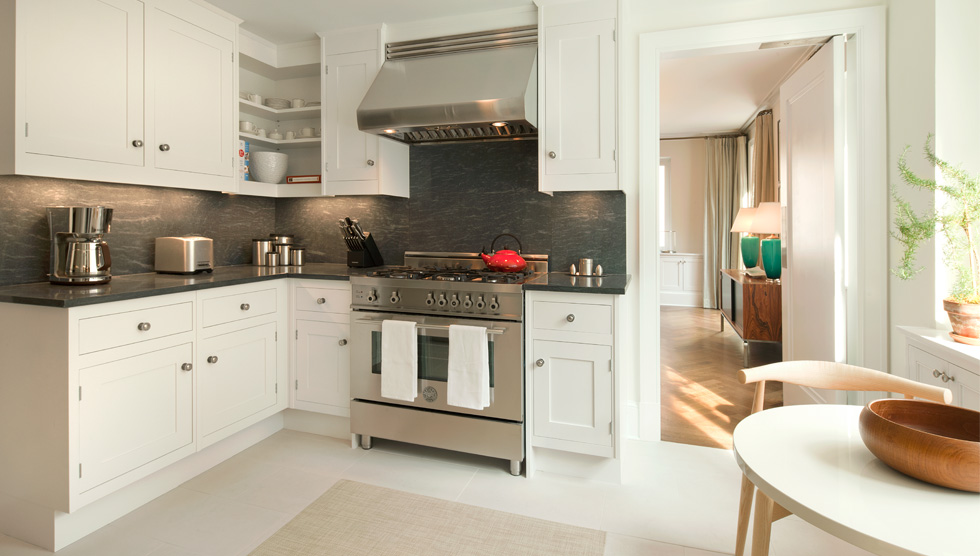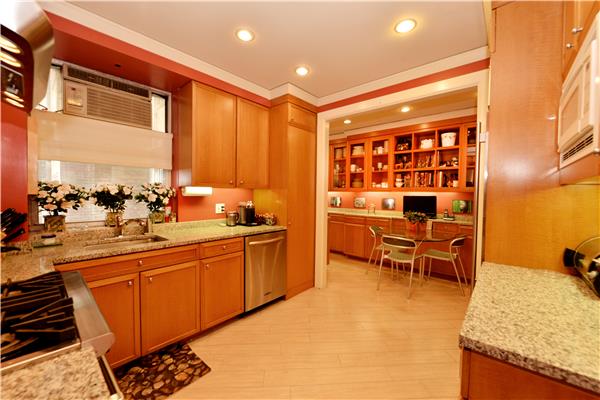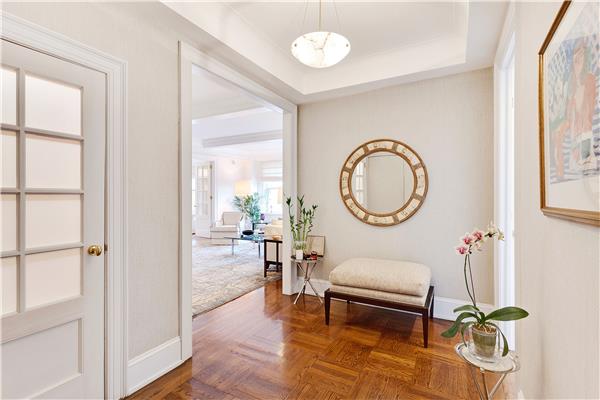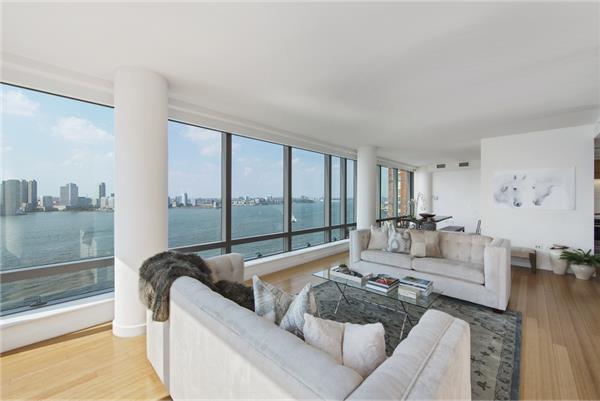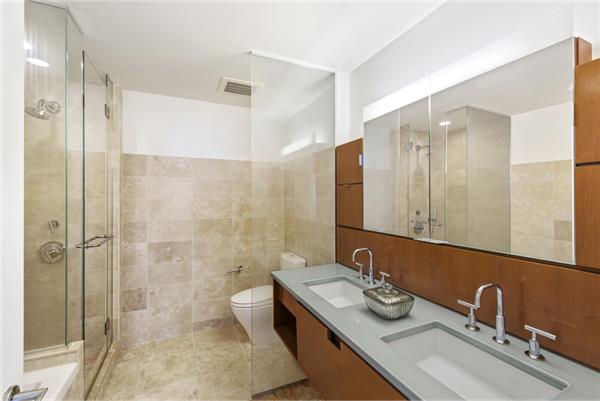|
Sales Report Created: Sunday, November 29, 2015 - Listings Shown: 9
|
Page Still Loading... Please Wait


|
1.
|
|
530 Park Avenue - 8B (Click address for more details)
|
Listing #: 563873
|
Type: CONDO
Rooms: 7
Beds: 3
Baths: 4
Approx Sq Ft: 2,698
|
Price: $8,925,000
Retax: $2,517
Maint/CC: $2,981
Tax Deduct: 0%
Finance Allowed: 0%
|
Attended Lobby: Yes
|
Sect: Upper East Side
Views: Park Avenue
Condition: Mint
|
|
|
|
|
|
|
2.
|
|
215 Chrystie Street - 29WEST (Click address for more details)
|
Listing #: 509465
|
Type: CONDO
Rooms: 5
Beds: 2
Baths: 2.5
Approx Sq Ft: 1,977
|
Price: $7,350,000
Retax: $3,588
Maint/CC: $3,420
Tax Deduct: 0%
Finance Allowed: 0%
|
Attended Lobby: Yes
Health Club: Fitness Room
|
Nghbd: Lower East Side
Views: city
Condition: mint
|
|
|
|
|
|
|
3.
|
|
30 East 72nd Street - 8AB (Click address for more details)
|
Listing #: 241935
|
Type: COOP
Rooms: 9
Beds: 4
Baths: 3.5
|
Price: $5,900,000
Retax: $0
Maint/CC: $8,311
Tax Deduct: 27%
Finance Allowed: 40%
|
Attended Lobby: Yes
Fire Place: 1
Flip Tax: 3%: Payable By Buyer.
|
Sect: Upper East Side
Views: CITY
Condition: Good
|
|
|
|
|
|
|
4.
|
|
100 Barclay Street - 28D (Click address for more details)
|
Listing #: 565865
|
Type: CONDO
Rooms: 7
Beds: 3
Baths: 3.5
Approx Sq Ft: 2,338
|
Price: $5,450,000
Retax: $2,865
Maint/CC: $2,921
Tax Deduct: 0%
Finance Allowed: 0%
|
Attended Lobby: Yes
Health Club: Fitness Room
|
Nghbd: Tribeca
|
|
|
|
|
|
|
5.
|
|
221 West 77th Street - 12E (Click address for more details)
|
Listing #: 565971
|
Type: CONDO
Rooms: 5
Beds: 3
Baths: 3.5
Approx Sq Ft: 2,067
|
Price: $5,400,000
Retax: $4,924
Maint/CC: $3,817
Tax Deduct: 0%
Finance Allowed: 0%
|
Attended Lobby: Yes
Garage: Yes
Health Club: Fitness Room
|
Sect: Upper West Side
|
|
|
|
|
|
|
6.
|
|
310 West 52nd Street - PHB (Click address for more details)
|
Listing #: 211995
|
Type: CONDO
Rooms: 5
Beds: 2
Baths: 2.5
Approx Sq Ft: 1,898
|
Price: $4,750,000
Retax: $1,661
Maint/CC: $2,360
Tax Deduct: 0%
Finance Allowed: 90%
|
Attended Lobby: Yes
Outdoor: Terrace
Health Club: Fitness Room
|
Sect: Middle West Side
Views: City. Hudson River.
Condition: Excellent
|
|
|
|
|
|
|
7.
|
|
1133 Park Avenue - 10W (Click address for more details)
|
Listing #: 550515
|
Type: COOP
Rooms: 7
Beds: 3
Baths: 3
|
Price: $4,500,000
Retax: $0
Maint/CC: $4,832
Tax Deduct: 27%
Finance Allowed: 50%
|
Attended Lobby: Yes
|
Sect: Upper East Side
Views: City:Full
Condition: Good
|
|
|
|
|
|
|
8.
|
|
2 River Ter - 19D (Click address for more details)
|
Listing #: 555353
|
Type: CONDO
Rooms: 7
Beds: 3
Baths: 4
Approx Sq Ft: 1,985
|
Price: $4,375,000
Retax: $2,525
Maint/CC: $2,598
Tax Deduct: 0%
Finance Allowed: 90%
|
Attended Lobby: Yes
Garage: Yes
Health Club: Yes
Flip Tax: ASK EXCL BROKER
|
Nghbd: Battery Park City
Views: River:Yes
|
|
|
|
|
|
|
9.
|
|
4 West 16th Street - PH (Click address for more details)
|
Listing #: 559353
|
Type: COOP
Rooms: 5
Beds: 3
Baths: 2.5
|
Price: $4,295,000
Retax: $0
Maint/CC: $5,016
Tax Deduct: 64%
Finance Allowed: 80%
|
Attended Lobby: No
Outdoor: Roof Garden
|
Nghbd: Chelsea
Views: CITY
Condition: Good
|
|
|
|
|
|
All information regarding a property for sale, rental or financing is from sources deemed reliable but is subject to errors, omissions, changes in price, prior sale or withdrawal without notice. No representation is made as to the accuracy of any description. All measurements and square footages are approximate and all information should be confirmed by customer.
Powered by 





