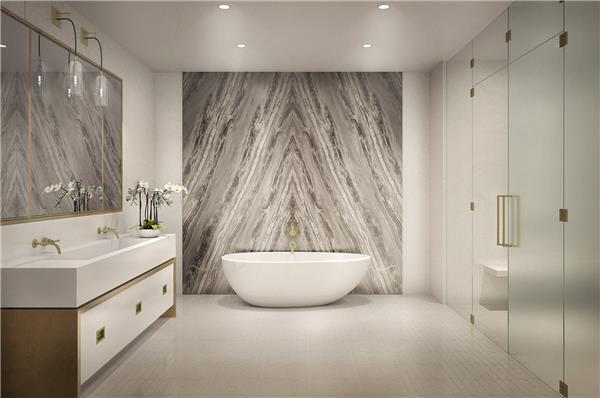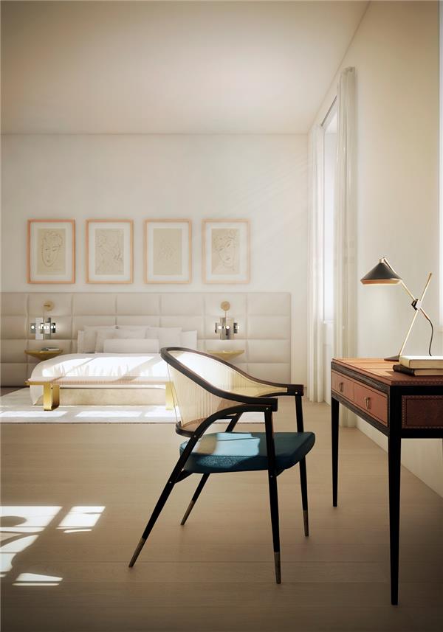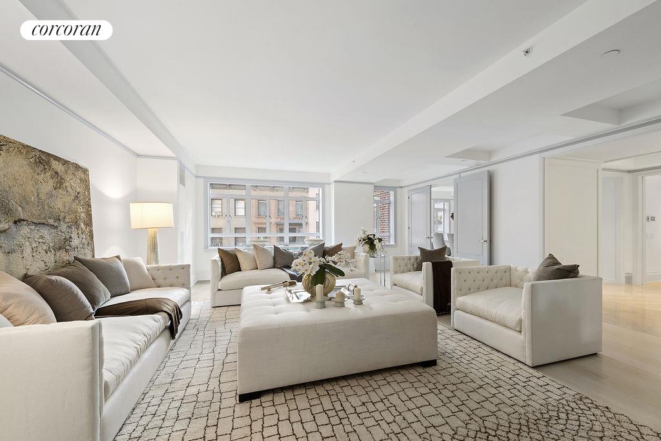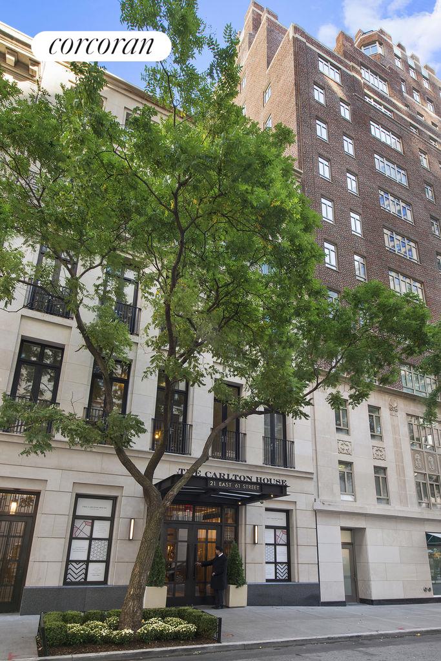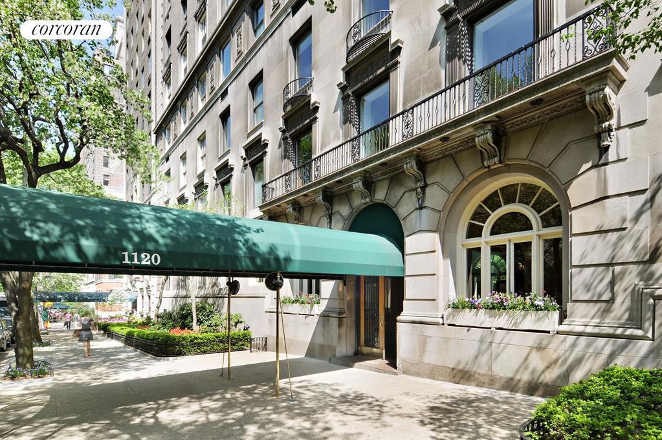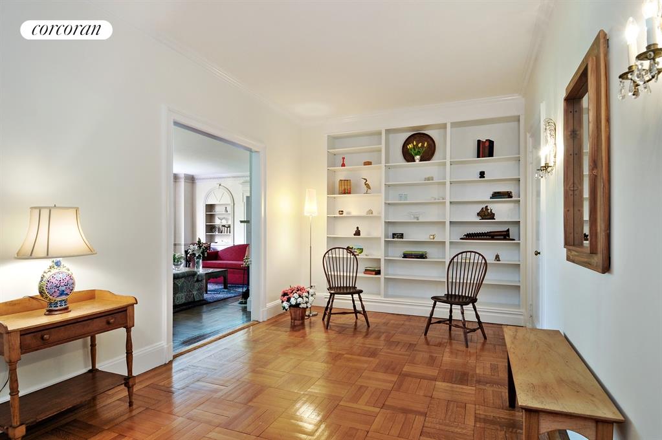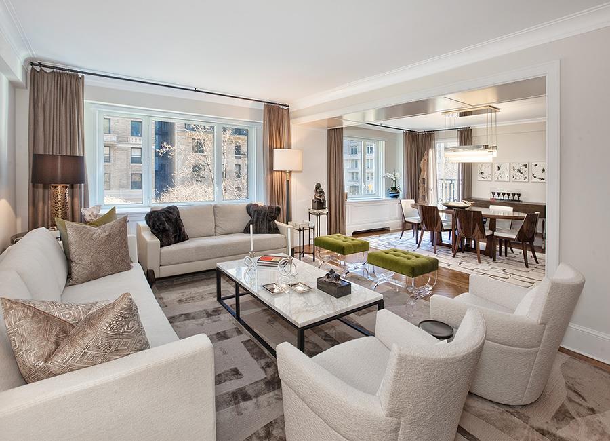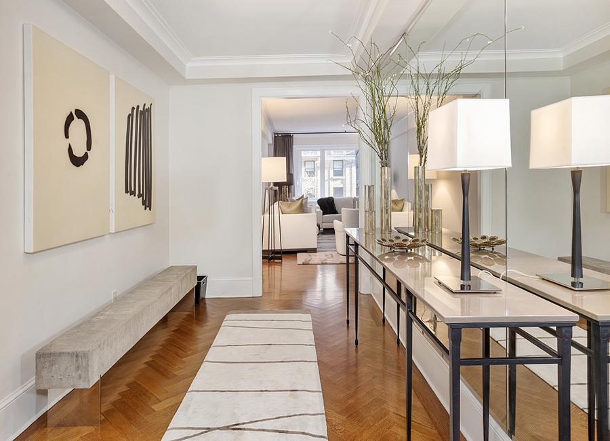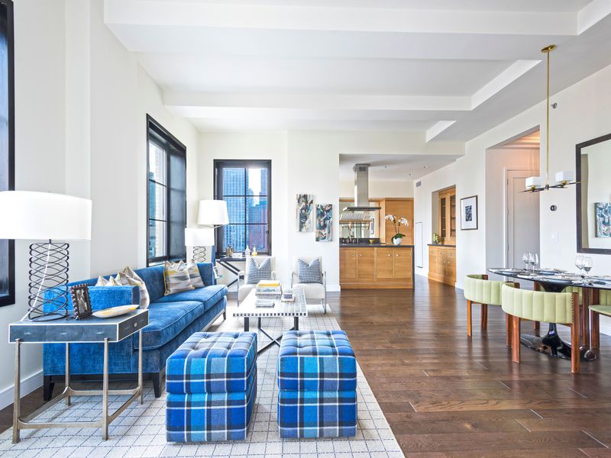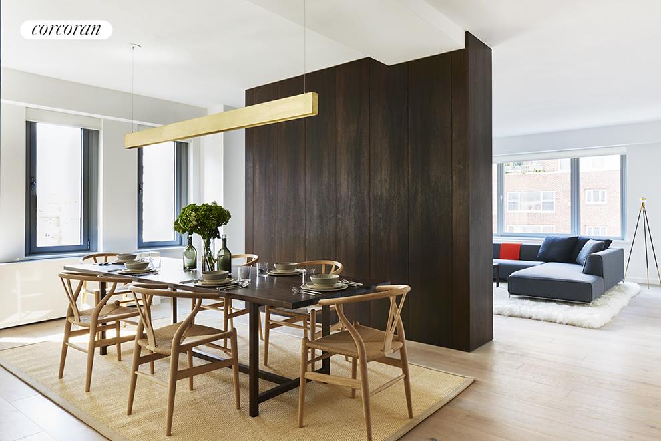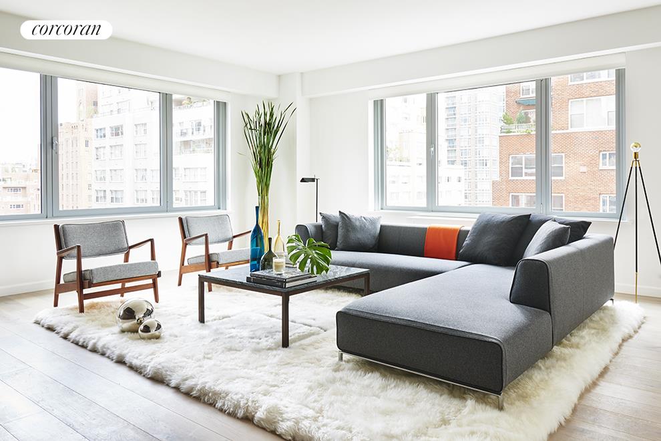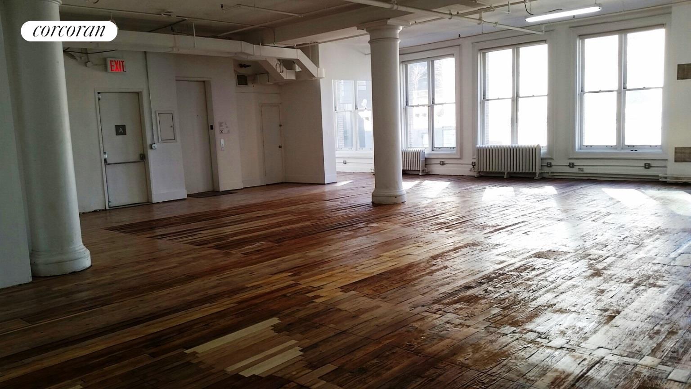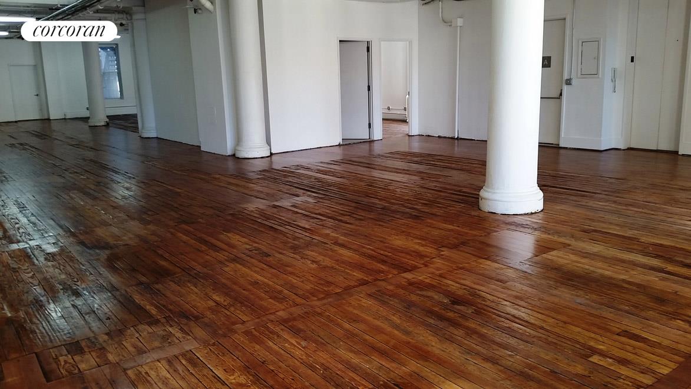|
Sales Report Created: Sunday, December 06, 2015 - Listings Shown: 21
|
Page Still Loading... Please Wait


|
1.
|
|
1040 Fifth Avenue - 10A (Click address for more details)
|
Listing #: 129986
|
Type: COOP
Rooms: 11
Beds: 5
Baths: 4.5
|
Price: $32,500,000
Retax: $0
Maint/CC: $11,360
Tax Deduct: 45%
Finance Allowed: 0%
|
Attended Lobby: Yes
Fire Place: 2
Flip Tax: 2%: Payable By Buyer.
|
Sect: Upper East Side
Views: PARK CITY
Condition: TRIPLE MINT
|
|
|
|
|
|
|
2.
|
|
224 Mulberry Street - PH (Click address for more details)
|
Listing #: 533718
|
Type: CONDO
Rooms: 8
Beds: 4
Baths: 4.5
Approx Sq Ft: 5,646
|
Price: $23,750,000
Retax: $6,120
Maint/CC: $10,836
Tax Deduct: 0%
Finance Allowed: 100%
|
Attended Lobby: Yes
Outdoor: Terrace
Garage: Yes
Fire Place: 2
Health Club: Yes
|
Nghbd: Nolita
Views: CITY
Condition: Mint
|
|
|
|
|
|
|
3.
|
|
443 Greenwich Street - PHE (Click address for more details)
|
Listing #: 510355
|
Type: CONDO
Rooms: 10
Beds: 3
Baths: 4.5
Approx Sq Ft: 4,968
|
Price: $21,000,000
Retax: $6,197
Maint/CC: $7,150
Tax Deduct: 0%
Finance Allowed: 90%
|
Attended Lobby: Yes
Outdoor: Terrace
Garage: Yes
Flip Tax: ASK EXCL BROKER
|
Nghbd: Tribeca
Condition: Excellent
|
|
|
|
|
|
|
4.
|
|
443 Greenwich Street - PHF (Click address for more details)
|
Listing #: 545982
|
Type: CONDO
Rooms: 7.5
Beds: 3
Baths: 3.5
Approx Sq Ft: 3,471
|
Price: $15,750,000
Retax: $4,458
Maint/CC: $5,143
Tax Deduct: 0%
Finance Allowed: 90%
|
Attended Lobby: Yes
Outdoor: Terrace
Garage: Yes
Flip Tax: ASK EXCL BROKER
|
Nghbd: Tribeca
Condition: Excellent
|
|
|
|
|
|
|
5.
|
|
55 West 17th Street - 1801 (Click address for more details)
|
Listing #: 566430
|
Type: CONDO
Rooms: 9
Beds: 4
Baths: 5.5
Approx Sq Ft: 4,811
|
Price: $15,249,990
Retax: $8,744
Maint/CC: $7,424
Tax Deduct: 0%
Finance Allowed: 0%
|
Attended Lobby: No
Garage: Yes
|
Sect: Middle West Side
|
|
|
|
|
|
|
6.
|
|
21 East 61st Street - 4B (Click address for more details)
|
Listing #: 449674
|
Type: CONDP
Rooms: 9
Beds: 4
Baths: 4
Approx Sq Ft: 3,751
|
Price: $11,995,000
Retax: $0
Maint/CC: $11,693
Tax Deduct: 0%
Finance Allowed: 100%
|
Attended Lobby: Yes
Health Club: Yes
|
Sect: Upper East Side
Views: City:Partial
Condition: Good
|
|
|
|
|
|
|
7.
|
|
55 West 17th Street - 1302 (Click address for more details)
|
Listing #: 566429
|
Type: CONDO
Rooms: 9
Beds: 4
Baths: 4.5
Approx Sq Ft: 4,214
|
Price: $11,499,990
Retax: $6,683
Maint/CC: $5,674
Tax Deduct: 0%
Finance Allowed: 0%
|
Attended Lobby: No
Garage: Yes
|
Sect: Middle West Side
Views: CITY
Condition: New
|
|
|
|
|
|
|
8.
|
|
252 East 57th Street - 57B (Click address for more details)
|
Listing #: 565202
|
Type: CONDO
Rooms: 6
Beds: 3
Baths: 3.5
Approx Sq Ft: 3,003
|
Price: $10,500,000
Retax: $2,677
Maint/CC: $5,901
Tax Deduct: 0%
Finance Allowed: 0%
|
Attended Lobby: Yes
Outdoor: Terrace
Garage: Yes
Health Club: Yes
|
Sect: Middle East Side
|
|
|
|
|
|
|
9.
|
|
36 Bleecker Street - MANSION4 (Click address for more details)
|
Listing #: 461953
|
Type: CONDO
Rooms: 8
Beds: 3
Baths: 4
Approx Sq Ft: 4,438
|
Price: $9,500,000
Retax: $2,545
Maint/CC: $4,503
Tax Deduct: 0%
Finance Allowed: 90%
|
Attended Lobby: No
Health Club: Fitness Room
|
Nghbd: Noho
Views: River:
|
|
|
|
|
|
|
10.
|
|
235 West 75th Street - 1223 (Click address for more details)
|
Listing #: 566865
|
Type: CONDO
Rooms: 8
Beds: 4
Baths: 4.5
Approx Sq Ft: 2,959
|
Price: $8,875,000
Retax: $4,354
Maint/CC: $4,002
Tax Deduct: 0%
Finance Allowed: 90%
|
Attended Lobby: Yes
Health Club: Fitness Room
|
Sect: Upper West Side
Condition: renovated
|
|
|
|
|
|
|
11.
|
|
20 West 53rd Street - 26A (Click address for more details)
|
Listing #: 447286
|
Type: CONDO
Rooms: 5
Beds: 3
Baths: 3.5
Approx Sq Ft: 2,303
|
Price: $7,995,000
Retax: $3,752
Maint/CC: $5,126
Tax Deduct: 0%
Finance Allowed: 0%
|
Attended Lobby: Yes
|
Sect: Middle West Side
Views: City
Condition: NEW
|
|
|
|
|
|
|
12.
|
|
20 East End Avenue - 7B (Click address for more details)
|
Listing #: 566232
|
Type: CONDO
Rooms: 5
Beds: 4
Baths: 4
Approx Sq Ft: 2,981
|
Price: $7,895,000
Retax: $3,904
Maint/CC: $3,557
Tax Deduct: 0%
Finance Allowed: 90%
|
Attended Lobby: Yes
Health Club: Fitness Room
Flip Tax: Yes,
|
Sect: Upper East Side
Views: City:Partial
Condition: Good
|
|
|
|
|
|
|
13.
|
|
1120 Fifth Avenue - 3C (Click address for more details)
|
Listing #: 70432
|
Type: COOP
Rooms: 9
Beds: 3
Baths: 3
Approx Sq Ft: 3,200
|
Price: $7,250,000
Retax: $0
Maint/CC: $3,830
Tax Deduct: 49%
Finance Allowed: 0%
|
Attended Lobby: Yes
|
Sect: Upper East Side
Views: City:Partial
Condition: Good
|
|
|
|
|
|
|
14.
|
|
530 Park Avenue - 3A (Click address for more details)
|
Listing #: 460018
|
Type: CONDO
Rooms: 5
Beds: 2
Baths: 2.5
Approx Sq Ft: 1,843
|
Price: $5,995,000
Retax: $1,697
Maint/CC: $2,036
Tax Deduct: 0%
Finance Allowed: 0%
|
Attended Lobby: Yes
|
Sect: Upper East Side
Condition: Excellent
|
|
|
|
|
|
|
15.
|
|
344 West 72nd Street - 7A (Click address for more details)
|
Listing #: 566233
|
Type: COOP
Rooms: 5
Beds: 3
Baths: 3
Approx Sq Ft: 2,671
|
Price: $5,950,000
Retax: $0
Maint/CC: $4,685
Tax Deduct: 0%
Finance Allowed: 0%
|
Attended Lobby: Yes
|
Sect: Upper West Side
Condition: Good
|
|
|
|
|
|
|
16.
|
|
425 West 50th Street - 16D (Click address for more details)
|
Listing #: 557918
|
Type: CONDO
Rooms: 5
Beds: 3
Baths: 3.5
Approx Sq Ft: 2,164
|
Price: $5,800,000
Retax: $1,506
Maint/CC: $2,459
Tax Deduct: 0%
Finance Allowed: 90%
|
Attended Lobby: No
Health Club: Fitness Room
|
Sect: Middle West Side
|
|
|
|
|
|
|
17.
|
|
520 West 28th Street - 22 (Click address for more details)
|
Listing #: 566511
|
Type: CONDO
Rooms: 4
Beds: 2
Baths: 2
Approx Sq Ft: 1,717
|
Price: $5,225,000
Retax: $3,055
Maint/CC: $3,187
Tax Deduct: 0%
Finance Allowed: 0%
|
Attended Lobby: No
Garage: Yes
Health Club: Yes
|
Nghbd: Chelsea
Condition: Good
|
|
|
|
|
|
|
18.
|
|
235 West 75th Street - 1020 (Click address for more details)
|
Listing #: 534495
|
Type: CONDO
Rooms: 4
Beds: 3
Baths: 3
Approx Sq Ft: 1,924
|
Price: $5,099,000
Retax: $2,803
Maint/CC: $2,560
Tax Deduct: 0%
Finance Allowed: 90%
|
Attended Lobby: Yes
Health Club: Fitness Room
|
Sect: Upper West Side
Condition: NEW
|
|
|
|
|
|
|
19.
|
|
146 West 22nd Street - 2NDFLOOR (Click address for more details)
|
Listing #: 559746
|
Type: CONDO
Rooms: 6
Beds: 3
Baths: 3
Approx Sq Ft: 2,579
|
Price: $4,499,000
Retax: $3,234
Maint/CC: $1,913
Tax Deduct: 0%
Finance Allowed: 90%
|
Attended Lobby: No
Outdoor: Yes
|
Nghbd: Chelsea
Views: Street and Yard
Condition: Mint
|
|
|
|
|
|
|
20.
|
|
200 East 62nd Street - 15D (Click address for more details)
|
Listing #: 562947
|
Type: CONDO
Rooms: 7
Beds: 3
Baths: 2
Approx Sq Ft: 1,975
|
Price: $4,290,000
Retax: $2,387
Maint/CC: $2,187
Tax Deduct: 0%
Finance Allowed: 0%
|
Attended Lobby: Yes
Garage: Yes
Health Club: Fitness Room
|
Sect: Upper East Side
Views: City:Full
Condition: Good
|
|
|
|
|
|
|
21.
|
|
476 Broadway - 5F (Click address for more details)
|
Listing #: 350159
|
Type: CONDP
Rooms: 1
Beds: 0
Baths: 1
Approx Sq Ft: 3,939
|
Price: $4,200,000
Retax: $5,279
Maint/CC: $2,864
Tax Deduct: 0%
Finance Allowed: 80%
|
Attended Lobby: No
|
Nghbd: Soho
Views: City:Partial
Condition: Fair
|
|
|
|
|
|
All information regarding a property for sale, rental or financing is from sources deemed reliable but is subject to errors, omissions, changes in price, prior sale or withdrawal without notice. No representation is made as to the accuracy of any description. All measurements and square footages are approximate and all information should be confirmed by customer.
Powered by 









