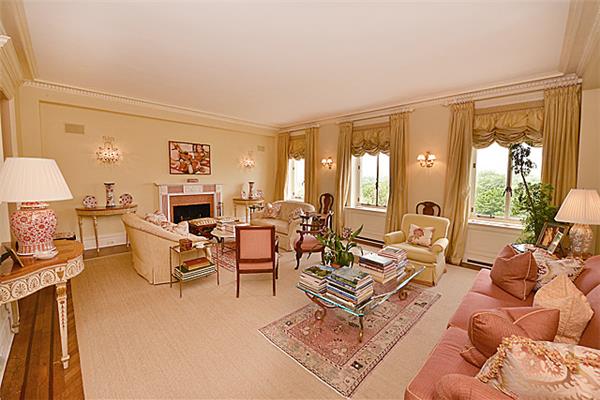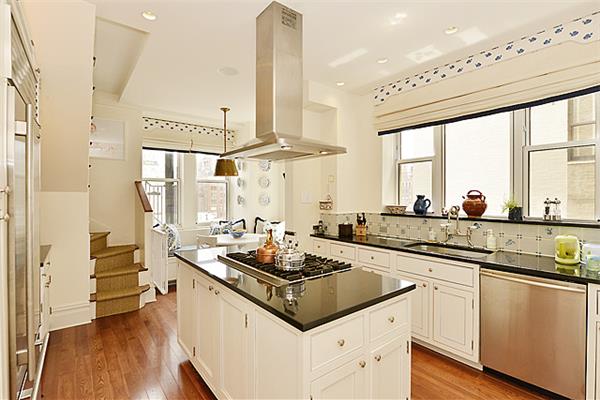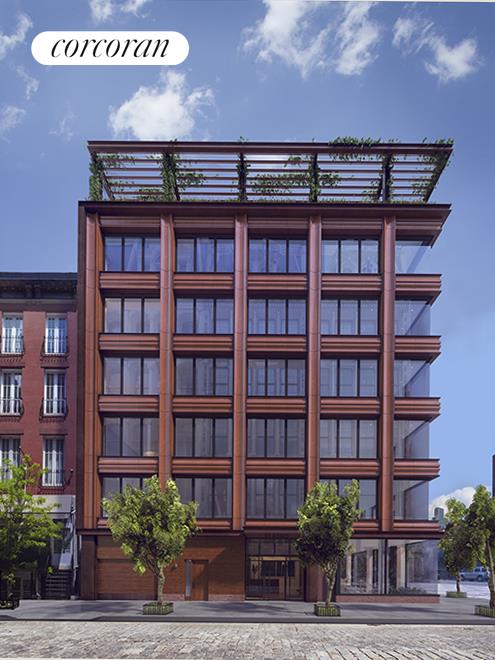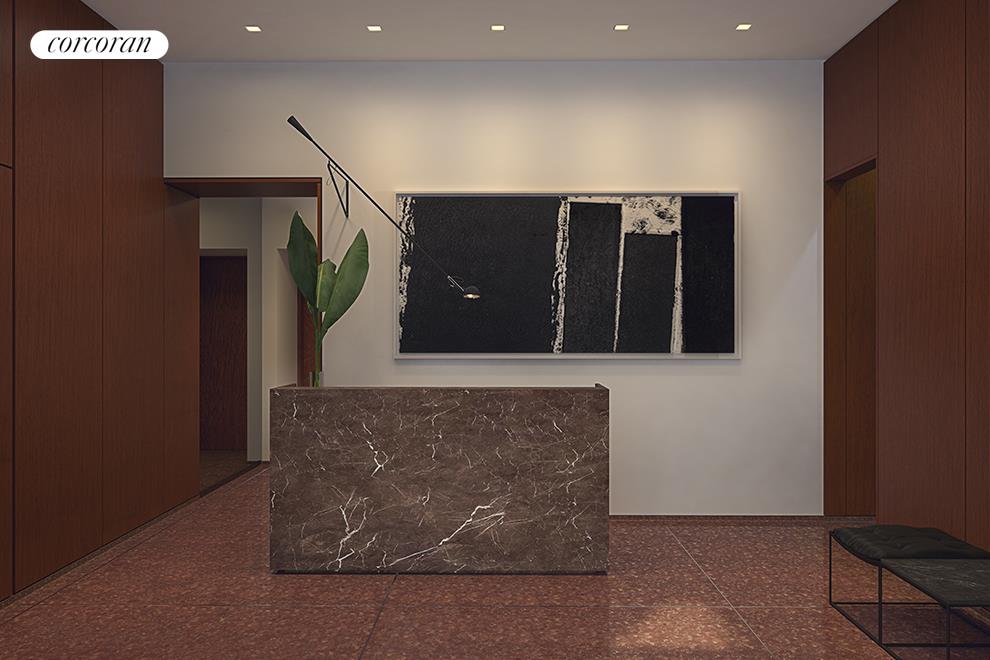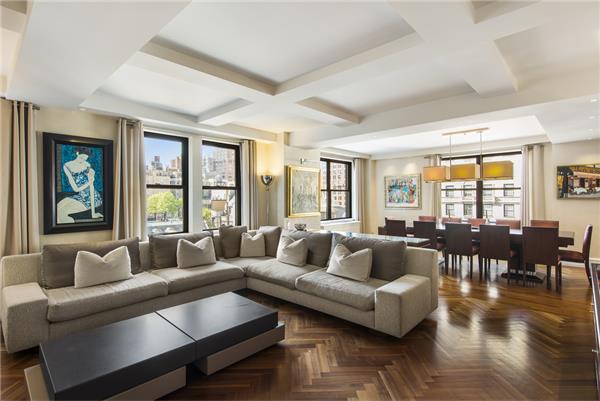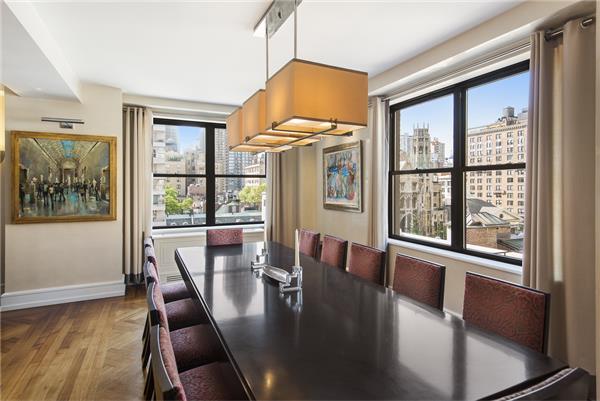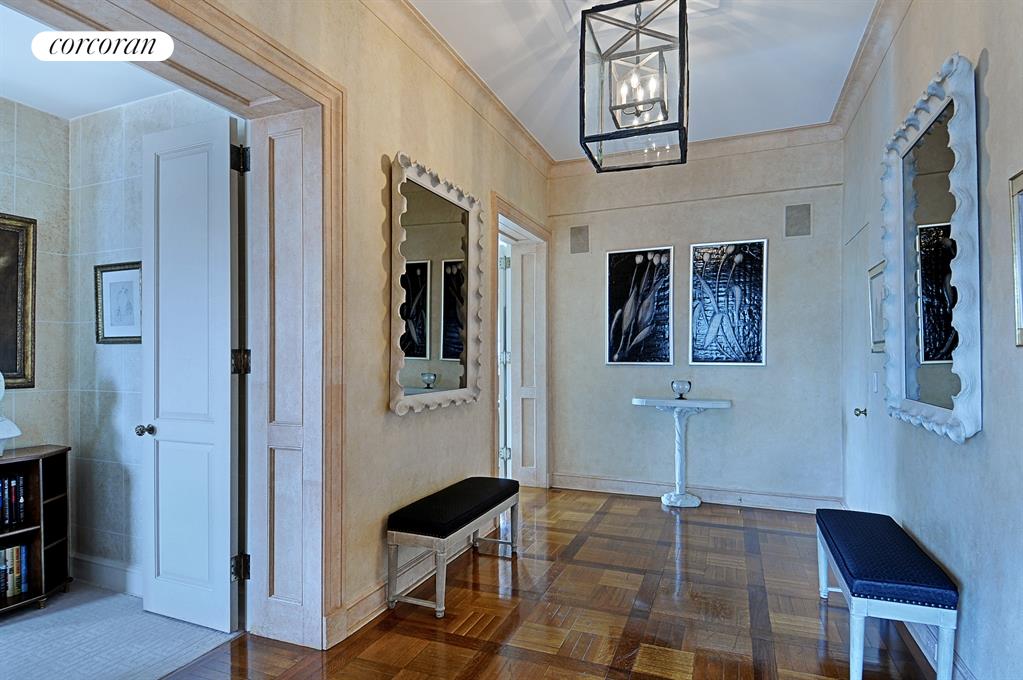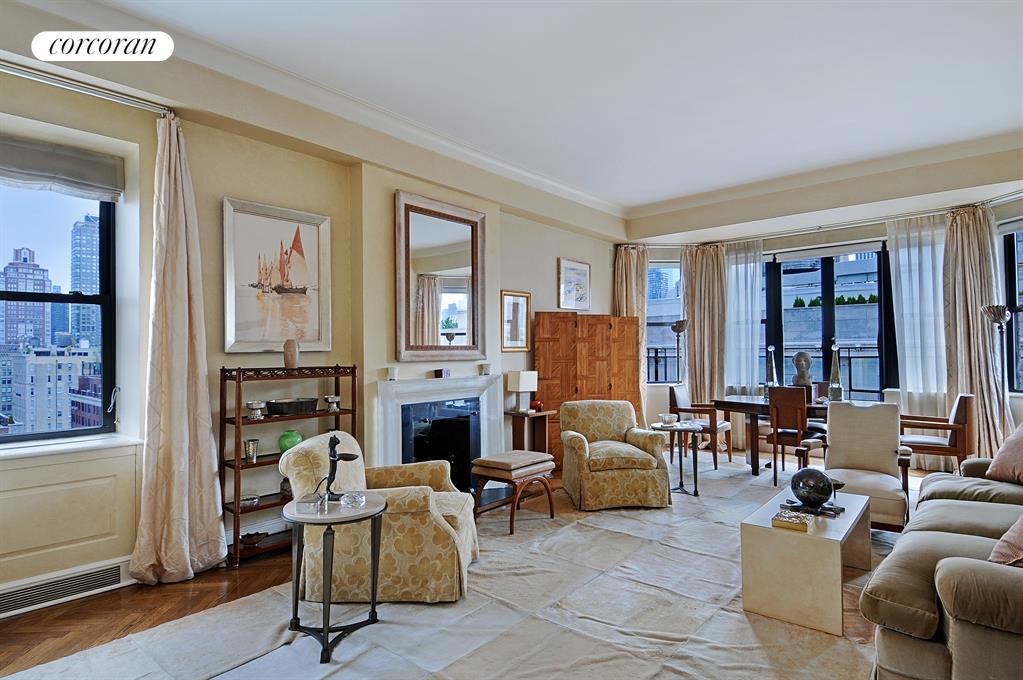|
Sales Report Created: Monday, December 14, 2015 - Listings Shown: 17
|
Page Still Loading... Please Wait


|
1.
|
|
224 Mulberry Street - 2 (Click address for more details)
|
Listing #: 509142
|
Type: CONDO
Rooms: 8
Beds: 4
Baths: 3.5
Approx Sq Ft: 4,078
|
Price: $12,000,000
Retax: $4,493
Maint/CC: $7,955
Tax Deduct: 0%
Finance Allowed: 100%
|
Attended Lobby: Yes
Outdoor: Terrace
Garage: Yes
Fire Place: 1
Health Club: Yes
|
Nghbd: Nolita
Condition: New
|
|
|
|
|
|
|
2.
|
|
150 Charles Street - 7AN (Click address for more details)
|
Listing #: 451059
|
Type: CONDO
Rooms: 7
Beds: 3
Baths: 3.5
Approx Sq Ft: 2,321
|
Price: $9,950,000
Retax: $1,159
Maint/CC: $3,297
Tax Deduct: 0%
Finance Allowed: 90%
|
Attended Lobby: Yes
Outdoor: Garden
Garage: Yes
Health Club: Yes
|
Nghbd: West Village
Views: River--LR, BR
Condition: excellent
|
|
|
|
|
|
|
3.
|
|
60 White Street - PHW (Click address for more details)
|
Listing #: 555046
|
Type: CONDO
Rooms: 6
Beds: 3
Baths: 4
Approx Sq Ft: 3,129
|
Price: $9,400,000
Retax: $5,219
Maint/CC: $4,143
Tax Deduct: 0%
Finance Allowed: 90%
|
Attended Lobby: No
Health Club: Fitness Room
|
Nghbd: Tribeca
Condition: new
|
|
|
|
|
|
|
4.
|
|
875 Park Avenue - 9/10D (Click address for more details)
|
Listing #: 35982
|
Type: COOP
Rooms: 10
Beds: 4
Baths: 4.5
|
Price: $8,995,000
Retax: $0
Maint/CC: $8,052
Tax Deduct: 38%
Finance Allowed: 50%
|
Attended Lobby: Yes
Health Club: Fitness Room
Flip Tax: 2%: Payable By Seller.
|
Sect: Upper East Side
|
|
|
|
|
|
|
5.
|
|
953 Fifth Avenue - 9/10 (Click address for more details)
|
Listing #: 30956
|
Type: COOP
Rooms: 9
Beds: 3
Baths: 3.5
|
Price: $7,700,000
Retax: $0
Maint/CC: $14,400
Tax Deduct: 24%
Finance Allowed: 0%
|
Attended Lobby: Yes
|
Sect: Upper East Side
Views: PARK
Condition: Triple Mint
|
|
|
|
|
|
|
6.
|
|
10 Bond Street - TH (Click address for more details)
|
Listing #: 567080
|
Type: COOP
Rooms: 5
Beds: 3
Baths: 3
|
Price: $6,965,000
Retax: $0
Maint/CC: $9,850
Tax Deduct: 0%
Finance Allowed: 90%
|
Attended Lobby: No
Outdoor: Terrace
Health Club: Fitness Room
|
Nghbd: Soho
Condition: Good
|
|
|
|
|
|
|
7.
|
|
50 Riverside Boulevard - 14L (Click address for more details)
|
Listing #: 526379
|
Type: CONDO
Rooms: 6
Beds: 4
Baths: 4
Approx Sq Ft: 2,831
|
Price: $6,800,000
Retax: $174
Maint/CC: $3,146
Tax Deduct: 0%
Finance Allowed: 90%
|
Attended Lobby: Yes
Garage: Yes
Health Club: Yes
|
Sect: Upper West Side
Condition: Excellent
|
|
|
|
|
|
|
8.
|
|
53 Leonard Street - 4 (Click address for more details)
|
Listing #: 126110
|
Type: CONDO
Rooms: 9
Beds: 4
Baths: 3.5
Approx Sq Ft: 4,050
|
Price: $6,500,000
Retax: $3,744
Maint/CC: $1,959
Tax Deduct: 0%
Finance Allowed: 0%
|
Attended Lobby: No
Outdoor: Terrace
|
Nghbd: Tribeca
Views: City
Condition: Excellent
|
|
|
|
|
|
|
9.
|
|
500 Park Avenue - 19B (Click address for more details)
|
Listing #: 7645
|
Type: CONDO
Rooms: 6
Beds: 3
Baths: 2.5
Approx Sq Ft: 2,016
|
Price: $6,250,000
Retax: $2,890
Maint/CC: $3,185
Tax Deduct: 0%
Finance Allowed: 90%
|
Attended Lobby: Yes
Flip Tax: 1.5% by buyer: Payable By Buyer.
|
Sect: Middle East Side
Views: city, park
Condition: EXCELLENT
|
|
|
|
|
|
|
10.
|
|
1060 Fifth Avenue - 2D (Click address for more details)
|
Listing #: 39799
|
Type: COOP
Rooms: 7
Beds: 3
Baths: 3
|
Price: $6,000,000
Retax: $0
Maint/CC: $4,973
Tax Deduct: 44%
Finance Allowed: 50%
|
Attended Lobby: Yes
Fire Place: 1
Health Club: Fitness Room
Flip Tax: 3% Payable: Payable By Buyer.
|
Sect: Upper East Side
Views: Courtyard & Street
Condition: Triple Mint
|
|
|
|
|
|
|
11.
|
|
160 Central Park South - 809 (Click address for more details)
|
Listing #: 227458
|
Type: CONDO
Rooms: 4
Beds: 2
Baths: 2.5
Approx Sq Ft: 1,382
|
Price: $5,995,000
Retax: $1,756
Maint/CC: $4,655
Tax Deduct: 0%
Finance Allowed: 80%
|
Attended Lobby: Yes
Outdoor: Balcony
Health Club: Yes
Flip Tax: .
|
Sect: Middle West Side
Views: Park:Yes
Condition: New
|
|
|
|
|
|
|
12.
|
|
275 West 10th Street - 6C (Click address for more details)
|
Listing #: 557432
|
Type: CONDO
Rooms: 4
Beds: 2
Baths: 2.5
Approx Sq Ft: 2,093
|
Price: $5,850,000
Retax: $2,526
Maint/CC: $1,929
Tax Deduct: 0%
Finance Allowed: 0%
|
Attended Lobby: No
|
Nghbd: West Village
|
|
|
|
|
|
|
13.
|
|
610 PARK AVENUE - 8C (Click address for more details)
|
Listing #: 110458
|
Type: CONDO
Rooms: 4
Beds: 2
Baths: 2.5
Approx Sq Ft: 2,057
|
Price: $5,800,000
Retax: $2,000
Maint/CC: $3,200
Tax Deduct: 0%
Finance Allowed: 90%
|
Attended Lobby: Yes
Health Club: Fitness Room
Flip Tax: 3.0.
|
Sect: Upper East Side
Views: City.
Condition: Excellent
|
|
|
|
|
|
|
14.
|
|
1 EAST 66TH STREET - 16CSR (Click address for more details)
|
Listing #: 554962
|
Type: COOP
Rooms: 5
Beds: 2
Baths: 2
|
Price: $5,450,000
Retax: $0
Maint/CC: $6,646
Tax Deduct: 30%
Finance Allowed: 0%
|
Attended Lobby: Yes
Flip Tax: 3.0
|
Sect: Upper East Side
Views: City:Full
Condition: Excellent
|
|
|
|
|
|
|
15.
|
|
655 Park Avenue - 2D (Click address for more details)
|
Listing #: 30972
|
Type: COOP
Rooms: 7
Beds: 3
Baths: 3
|
Price: $4,950,000
Retax: $0
Maint/CC: $4,883
Tax Deduct: 33%
Finance Allowed: 50%
|
Attended Lobby: Yes
Fire Place: 1
Flip Tax: 2%: Payable By Buyer.
|
Sect: Upper East Side
Views: city,garden
Condition: Excellent
|
|
|
|
|
|
|
16.
|
|
200 West End Avenue - 9G (Click address for more details)
|
Listing #: 472284
|
Type: CONDO
Rooms: 6
Beds: 3
Baths: 3.5
Approx Sq Ft: 2,590
|
Price: $4,900,000
Retax: $1,645
Maint/CC: $2,021
Tax Deduct: 0%
Finance Allowed: 90%
|
Attended Lobby: Yes
Garage: Yes
Health Club: Fitness Room
|
Sect: Upper West Side
Views: River and City
Condition: XXX Mint
|
|
|
|
|
|
|
17.
|
|
400 Park Avenue South - 37A (Click address for more details)
|
Listing #: 512234
|
Type: CONDO
Rooms: 3
Beds: 2
Baths: 2.5
Approx Sq Ft: 1,719
|
Price: $4,399,990
Retax: $1,876
Maint/CC: $1,998
Tax Deduct: 0%
Finance Allowed: 0%
|
Attended Lobby: Yes
Health Club: Yes
|
Sect: Middle East Side
Views: CITY
Condition: New Construction
|
|
|
|
|
|
All information regarding a property for sale, rental or financing is from sources deemed reliable but is subject to errors, omissions, changes in price, prior sale or withdrawal without notice. No representation is made as to the accuracy of any description. All measurements and square footages are approximate and all information should be confirmed by customer.
Powered by 













