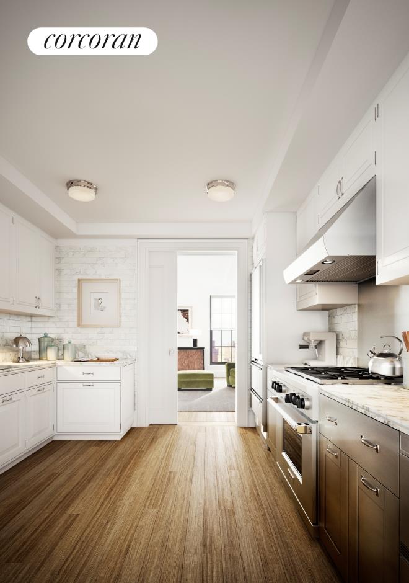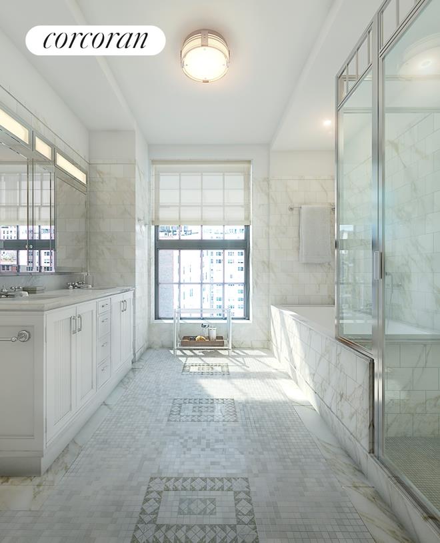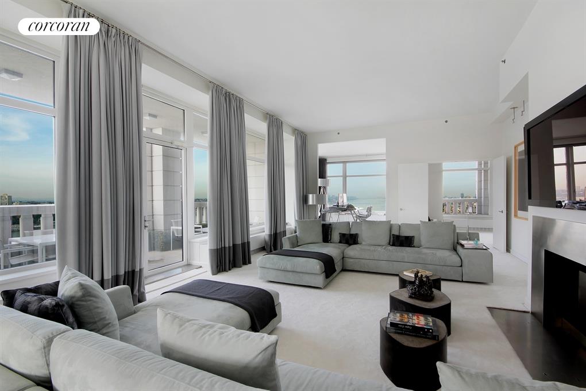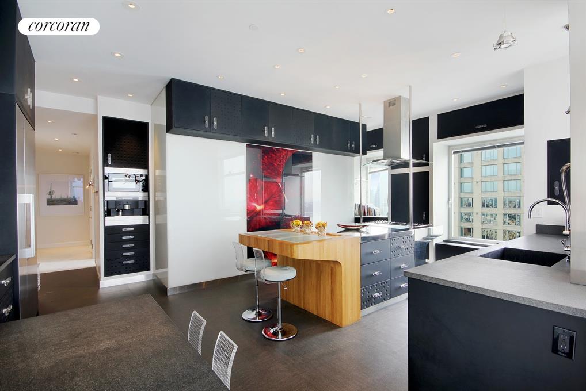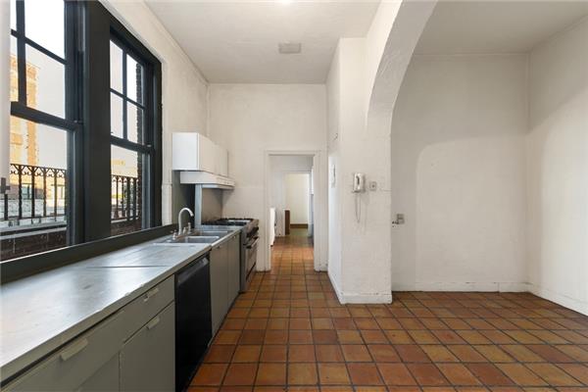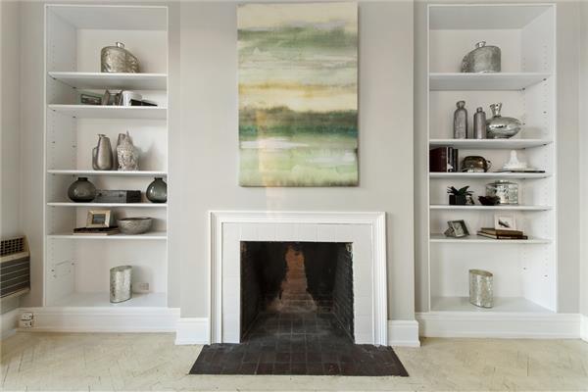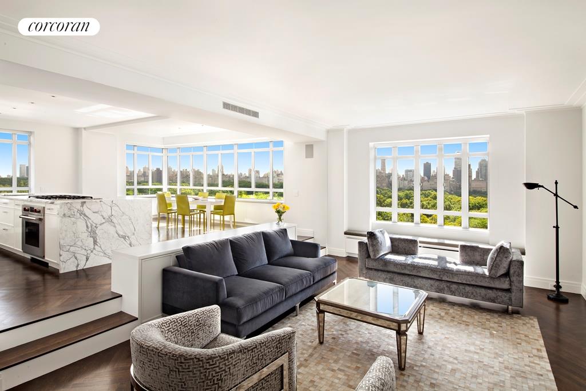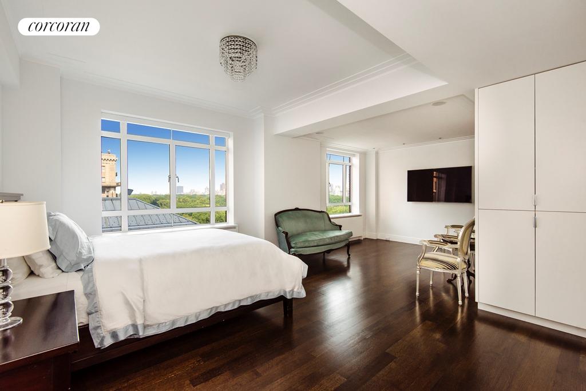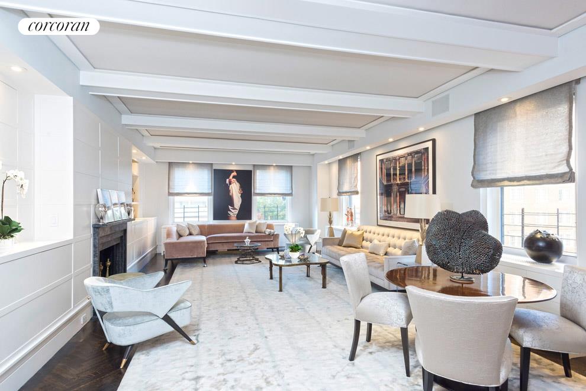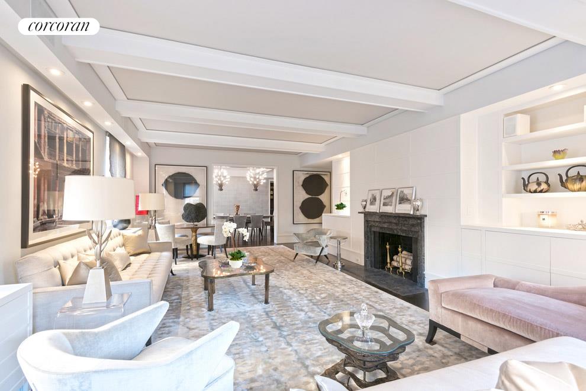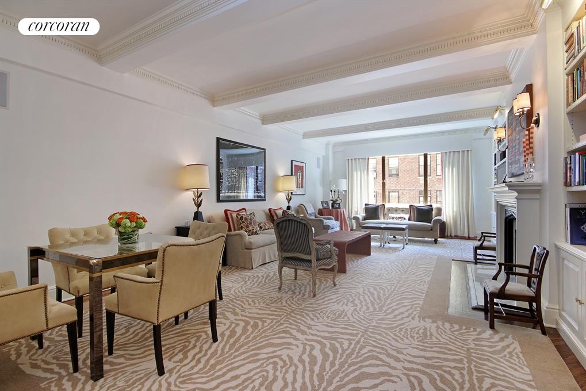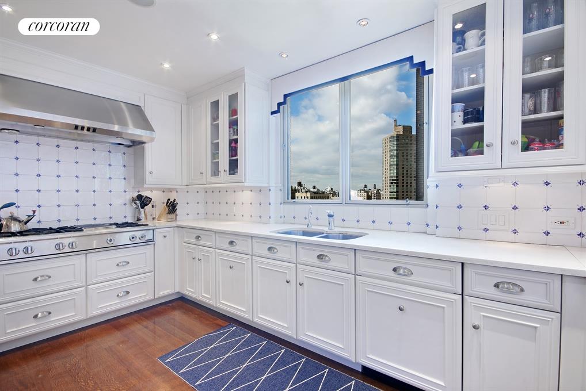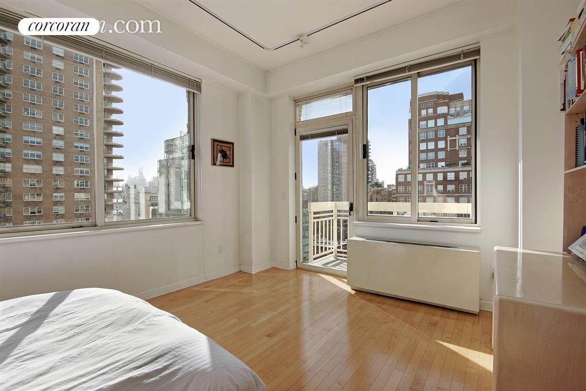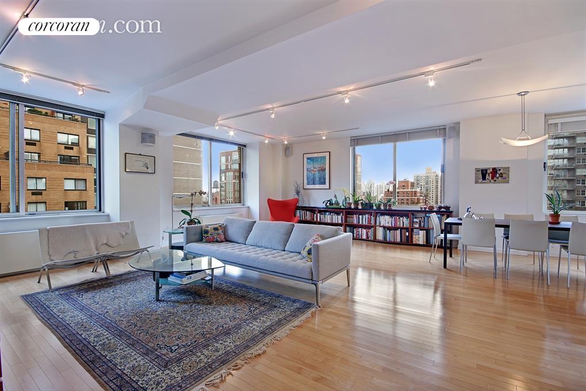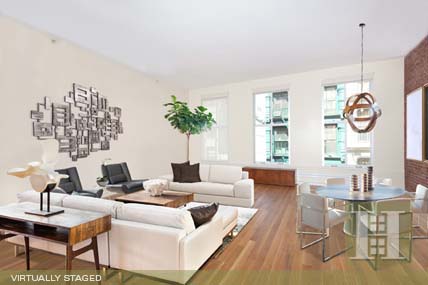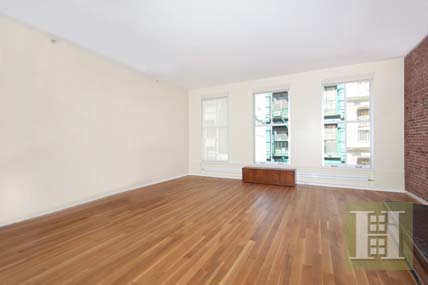|
Sales Report Created: Sunday, December 20, 2015 - Listings Shown: 20
|
Page Still Loading... Please Wait


|
1.
|
|
157 West 57th Street - 51C (Click address for more details)
|
Listing #: 536527
|
Type: CONDO
Rooms: 7
Beds: 4
Baths: 4.5
Approx Sq Ft: 3,466
|
Price: $18,995,000
Retax: $350
Maint/CC: $5,021
Tax Deduct: 0%
Finance Allowed: 0%
|
Attended Lobby: Yes
Garage: Yes
Health Club: Yes
|
Sect: Middle West Side
Views: City:Full
Condition: Good
|
|
|
|
|
|
|
2.
|
|
160 West 12th Street - PH3 (Click address for more details)
|
Listing #: 548857
|
Type: CONDO
Rooms: 6
Beds: 3
Baths: 4
Approx Sq Ft: 3,508
|
Price: $17,450,000
Retax: $6,837
Maint/CC: $6,976
Tax Deduct: 0%
Finance Allowed: 75%
|
Attended Lobby: No
Garage: Yes
Health Club: Yes
|
Nghbd: West Village
Views: City:Full
Condition: Good
|
|
|
|
|
|
|
3.
|
|
240 Riverside Boulevard - PHSUITE1 (Click address for more details)
|
Listing #: 451465
|
Type: CONDO
Rooms: 9
Beds: 4
Baths: 4
Approx Sq Ft: 4,673
|
Price: $16,500,000
Retax: $8,822
Maint/CC: $7,357
Tax Deduct: 0%
Finance Allowed: 90%
|
Attended Lobby: Yes
Outdoor: Terrace
Garage: Yes
Health Club: Yes
|
Sect: Upper West Side
Views: City:Full
Condition: Excellent
|
|
|
|
|
|
|
4.
|
|
1185 Park Avenue - PHCD (Click address for more details)
|
Listing #: 533439
|
Type: COOP
Rooms: 11
Beds: 5
Baths: 5
|
Price: $15,900,000
Retax: $0
Maint/CC: $9,397
Tax Deduct: 38%
Finance Allowed: 50%
|
Attended Lobby: Yes
Outdoor: Terrace
Health Club: Fitness Room
Flip Tax: 2%.
|
Sect: Upper East Side
Views: City
Condition: Wrecked
|
|
|
|
|
|
|
5.
|
|
53 Greene Street - PH (Click address for more details)
|
Listing #: 478455
|
Type: CONDO
Rooms: 5
Beds: 3
Baths: 4
Approx Sq Ft: 3,510
|
Price: $12,500,000
Retax: $5,166
Maint/CC: $3,730
Tax Deduct: 0%
Finance Allowed: 0%
|
Attended Lobby: No
Outdoor: Terrace
|
Nghbd: Soho
Views: City:Yes
Condition: New
|
|
|
|
|
|
|
6.
|
|
481 Greenwich Street - PHB (Click address for more details)
|
Listing #: 442702
|
Type: CONDO
Rooms: 8
Beds: 3
Baths: 3.5
Approx Sq Ft: 4,579
|
Price: $9,975,000
Retax: $2,760
Maint/CC: $1,637
Tax Deduct: 0%
Finance Allowed: 90%
|
Attended Lobby: Yes
Outdoor: Terrace
|
Nghbd: Soho
Views: RIVER CITY
Condition: New
|
|
|
|
|
|
|
7.
|
|
25 Central Park West - 12Q (Click address for more details)
|
Listing #: 454658
|
Type: CONDO
Rooms: 7
Beds: 3
Baths: 3
Approx Sq Ft: 2,244
|
Price: $9,975,000
Retax: $3,478
Maint/CC: $3,113
Tax Deduct: 0%
Finance Allowed: 90%
|
Attended Lobby: Yes
Flip Tax: Six Months of Common Charges: Payable By Buyer.
|
Sect: Upper West Side
Views: River:
Condition: Good
|
|
|
|
|
|
|
8.
|
|
286 Spring Street - PENTHOUSE (Click address for more details)
|
Listing #: 542456
|
Type: CONDO
Rooms: 9
Beds: 5
Baths: 4.5
Approx Sq Ft: 4,729
|
Price: $9,950,000
Retax: $5,787
Maint/CC: $3,390
Tax Deduct: 0%
Finance Allowed: 0%
|
Attended Lobby: No
Outdoor: Terrace
|
Nghbd: Soho
|
|
|
|
|
|
|
9.
|
|
275 West 10th Street - 11B (Click address for more details)
|
Listing #: 557456
|
Type: CONDO
Rooms: 5
Beds: 3
Baths: 3.5
Approx Sq Ft: 2,885
|
Price: $9,650,000
Retax: $3,482
Maint/CC: $2,659
Tax Deduct: 0%
Finance Allowed: 0%
|
Attended Lobby: No
|
Nghbd: West Village
|
|
|
|
|
|
|
10.
|
|
535 Park Avenue - 6B/7AB (Click address for more details)
|
Listing #: 557179
|
Type: COOP
Rooms: 12
Beds: 5
Baths: 4.5
|
Price: $9,535,000
Retax: $0
Maint/CC: $12,232
Tax Deduct: 35%
Finance Allowed: 25%
|
Attended Lobby: Yes
Flip Tax: 2%: Payable By Buyer.
|
Sect: Downtown
|
|
|
|
|
|
|
11.
|
|
50 East 77th Street - 6B (Click address for more details)
|
Listing #: 202611
|
Type: COOP
Rooms: 8
Beds: 3
Baths: 3
|
Price: $8,495,000
Retax: $0
Maint/CC: $5,849
Tax Deduct: 52%
Finance Allowed: 75%
|
Attended Lobby: Yes
Garage: Yes
Health Club: Yes
Flip Tax: 0.0
|
Sect: Upper East Side
Condition: Good
|
|
|
|
|
|
|
12.
|
|
1 East End Avenue - 10B/11B (Click address for more details)
|
Listing #: 520689
|
Type: COOP
Rooms: 10
Beds: 4
Baths: 5.5
|
Price: $6,500,000
Retax: $0
Maint/CC: $9,296
Tax Deduct: 31%
Finance Allowed: 15%
|
Attended Lobby: Yes
Fire Place: 1
Flip Tax: 3.0
|
Sect: Upper East Side
Views: RIVER
Condition: Excellent
|
|
|
|
|
|
|
13.
|
|
1120 Park Avenue - 14B (Click address for more details)
|
Listing #: 117436
|
Type: COOP
Rooms: 8
Beds: 3
Baths: 3
Approx Sq Ft: 2,650
|
Price: $6,250,000
Retax: $0
Maint/CC: $5,104
Tax Deduct: 39%
Finance Allowed: 40%
|
Attended Lobby: Yes
Health Club: Fitness Room
Flip Tax: 2%.
|
Sect: Upper East Side
Views: City:Full
Condition: Excellent
|
|
|
|
|
|
|
14.
|
|
325 West End Avenue - 12D (Click address for more details)
|
Listing #: 566314
|
Type: COOP
Rooms: 9
Beds: 6
Baths: 4
|
Price: $5,995,000
Retax: $0
Maint/CC: $5,804
Tax Deduct: 43%
Finance Allowed: 60%
|
Attended Lobby: Yes
Flip Tax: 1% price + 1% of net profit.
|
Sect: Upper West Side
Views: City:Full
|
|
|
|
|
|
|
15.
|
|
150 Charles Street - 3EN (Click address for more details)
|
Listing #: 448873
|
Type: CONDO
Rooms: 5
Beds: 3
Baths: 3.5
Approx Sq Ft: 2,023
|
Price: $5,900,000
Retax: $1,010
Maint/CC: $2,874
Tax Deduct: 0%
Finance Allowed: 90%
|
Attended Lobby: Yes
Garage: Yes
Health Club: Yes
|
Nghbd: West Village
Views: Charles Street
Condition: Excellent
|
|
|
|
|
|
|
16.
|
|
37 West 12th Street - 5J (Click address for more details)
|
Listing #: 173207
|
Type: COOP
Rooms: 7
Beds: 4
Baths: 3.5
|
Price: $5,500,000
Retax: $0
Maint/CC: $4,782
Tax Deduct: 45%
Finance Allowed: 50%
|
Attended Lobby: Yes
Outdoor: Terrace
Garage: Yes
Health Club: Fitness Room
Flip Tax: 2%: Payable By Buyer.
|
Nghbd: Central Village
Views: City
Condition: MINT
|
|
|
|
|
|
|
17.
|
|
400 Fifth Avenue - 58E (Click address for more details)
|
Listing #: 451221
|
Type: CONDO
Rooms: 7
Beds: 3
Baths: 3
Approx Sq Ft: 2,130
|
Price: $5,450,000
Retax: $1,129
Maint/CC: $3,181
Tax Deduct: 0%
Finance Allowed: 90%
|
Attended Lobby: Yes
Garage: Yes
Health Club: Yes
|
Sect: Middle East Side
Views: River:
Condition: MINT
|
|
|
|
|
|
|
18.
|
|
400 Fifth Avenue - 56H (Click address for more details)
|
Listing #: 401296
|
Type: CONDO
Rooms: 7
Beds: 3
Baths: 3.5
Approx Sq Ft: 2,271
|
Price: $5,350,000
Retax: $1,218
Maint/CC: $3,388
Tax Deduct: 0%
Finance Allowed: 90%
|
Attended Lobby: Yes
Garage: Yes
Health Club: Yes
|
Sect: Middle East Side
Views: River:
Condition: MINT
|
|
|
|
|
|
|
19.
|
|
170 East 87th Street - E18C (Click address for more details)
|
Listing #: 560982
|
Type: CONDO
Rooms: 9.5
Beds: 4
Baths: 3
Approx Sq Ft: 2,850
|
Price: $5,180,000
Retax: $2,778
Maint/CC: $2,690
Tax Deduct: 0%
Finance Allowed: 90%
|
Attended Lobby: Yes
Outdoor: Balcony
Health Club: Yes
Flip Tax: $1,000 contribution to capital fund: Payable By Buyer.
|
Sect: Upper East Side
Condition: Excellent
|
|
|
|
|
|
|
20.
|
|
34 Greene Street - 3S (Click address for more details)
|
Listing #: 335281
|
Type: CONDO
Rooms: 4.5
Beds: 2
Baths: 2
Approx Sq Ft: 1,946
|
Price: $4,999,000
Retax: $1,652
Maint/CC: $1,879
Tax Deduct: 0%
Finance Allowed: 0%
|
Attended Lobby: No
|
Nghbd: Soho
Views: City
Condition: Mint
|
|
|
|
|
|
All information regarding a property for sale, rental or financing is from sources deemed reliable but is subject to errors, omissions, changes in price, prior sale or withdrawal without notice. No representation is made as to the accuracy of any description. All measurements and square footages are approximate and all information should be confirmed by customer.
Powered by 






