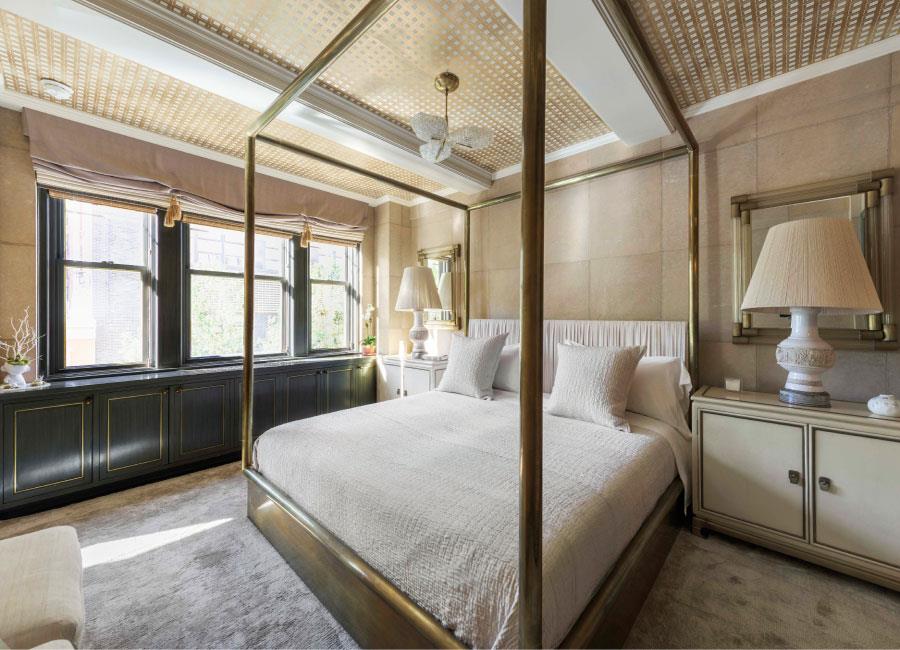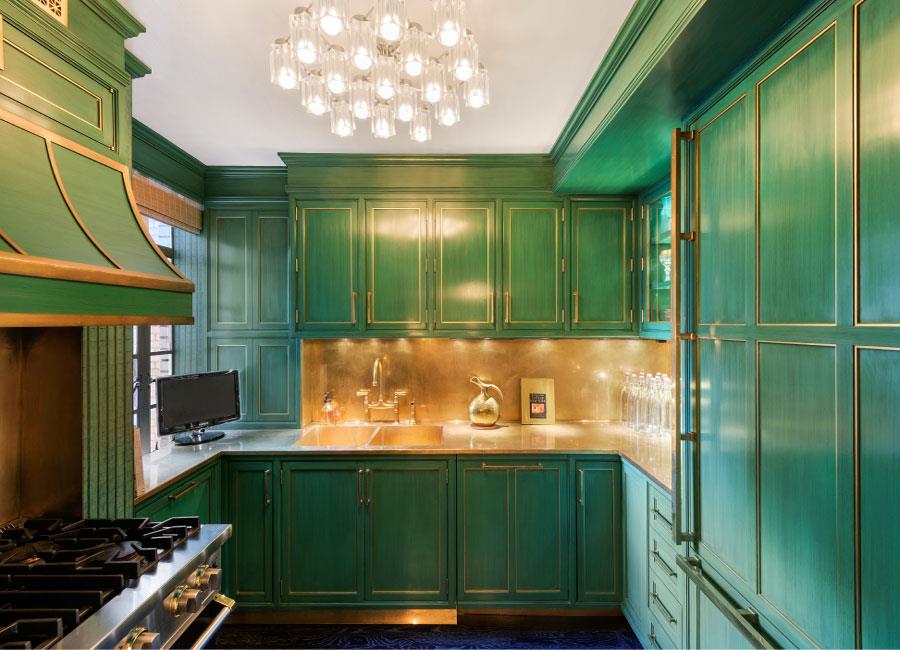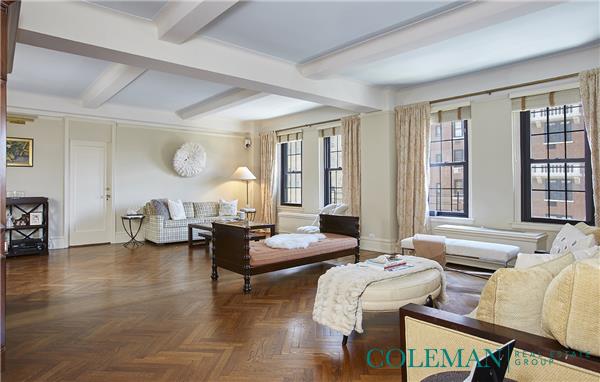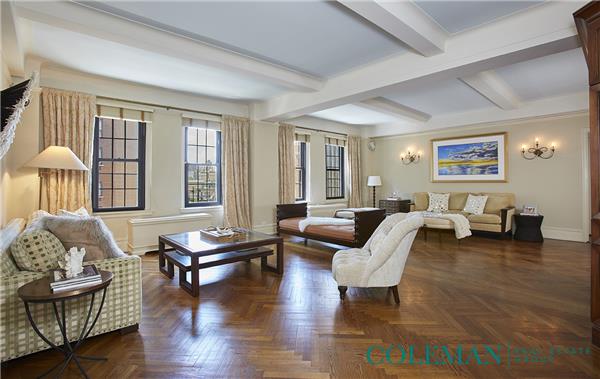|
Sales Report Created: Sunday, December 20, 2015 - Listings Shown: 7
|
Page Still Loading... Please Wait


|
1.
|
|
10 West Street - 35G (Click address for more details)
|
Listing #: 553450
|
Type: CONDO
Rooms: 6.5
Beds: 2
Baths: 2.5
Approx Sq Ft: 2,192
|
Price: $4,998,000
Retax: $3,730
Maint/CC: $2,870
Tax Deduct: 0%
Finance Allowed: 90%
|
Attended Lobby: Yes
Garage: Yes
Health Club: Yes
|
Nghbd: Lower Manhattan
Condition: Excellent
|
|
|
|
|
|
|
2.
|
|
140 Sullivan Street - 2FLR (Click address for more details)
|
Listing #: 550553
|
Type: COOP
Rooms: 5
Beds: 2
Baths: 2
Approx Sq Ft: 2,932
|
Price: $4,595,000
Retax: $0
Maint/CC: $2,386
Tax Deduct: 0%
Finance Allowed: 0%
|
Attended Lobby: Yes
|
Nghbd: Soho
Views: City:Full
Condition: Excellent
|
|
|
|
|
|
|
3.
|
|
37 West 12th Street - 7J (Click address for more details)
|
Listing #: 532917
|
Type: COOP
Rooms: 7
Beds: 3
Baths: 3.5
|
Price: $4,345,000
Retax: $0
Maint/CC: $4,831
Tax Deduct: 45%
Finance Allowed: 50%
|
Attended Lobby: Yes
Outdoor: Yes
Garage: Yes
Health Club: Fitness Room
Flip Tax: 2%: Payable By Buyer.
|
Nghbd: Central Village
Views: North and South
Condition: Good
|
|
|
|
|
|
|
4.
|
|
59 West 12th Street - 5E (Click address for more details)
|
Listing #: 162933
|
Type: CONDO
Rooms: 4
Beds: 2
Baths: 2
Approx Sq Ft: 1,400
|
Price: $4,250,000
Retax: $1,569
Maint/CC: $1,380
Tax Deduct: 0%
Finance Allowed: 90%
|
Attended Lobby: Yes
Flip Tax: 0
|
Nghbd: Central Village
Views: City:Full
Condition: Excellent
|
|
|
|
|
|
|
5.
|
|
270 Riverside Drive - 3C (Click address for more details)
|
Listing #: 557358
|
Type: CONDO
Rooms: 7
Beds: 3
Baths: 3
Approx Sq Ft: 2,395
|
Price: $4,095,000
Retax: $1,197
Maint/CC: $2,355
Tax Deduct: 0%
Finance Allowed: 0%
|
Attended Lobby: Yes
|
Sect: Upper West Side
Condition: Good
|
|
|
|
|
|
|
6.
|
|
33 Fifth Avenue - 7A/B (Click address for more details)
|
Listing #: 145436
|
Type: COOP
Rooms: 7
Beds: 3
Baths: 2
|
Price: $4,000,000
Retax: $0
Maint/CC: $4,383
Tax Deduct: 50%
Finance Allowed: 75%
|
Attended Lobby: Yes
Flip Tax: $15.00 Per Share.
|
Nghbd: Central Village
Condition: Good
|
|
|
|
|
|
|
7.
|
|
212 Fifth Avenue - 6C (Click address for more details)
|
Listing #: 563420
|
Type: CONDO
Rooms: 5
Beds: 2
Baths: 2.5
Approx Sq Ft: 1,538
|
Price: $4,000,000
Retax: $1,615
Maint/CC: $1,446
Tax Deduct: 0%
Finance Allowed: 80%
|
Attended Lobby: Yes
Health Club: Yes
Flip Tax: ASK EXCL BROKER
|
Nghbd: Flatiron
Views: Park:Yes
Condition: New
|
|
|
|
|
|
All information regarding a property for sale, rental or financing is from sources deemed reliable but is subject to errors, omissions, changes in price, prior sale or withdrawal without notice. No representation is made as to the accuracy of any description. All measurements and square footages are approximate and all information should be confirmed by customer.
Powered by 





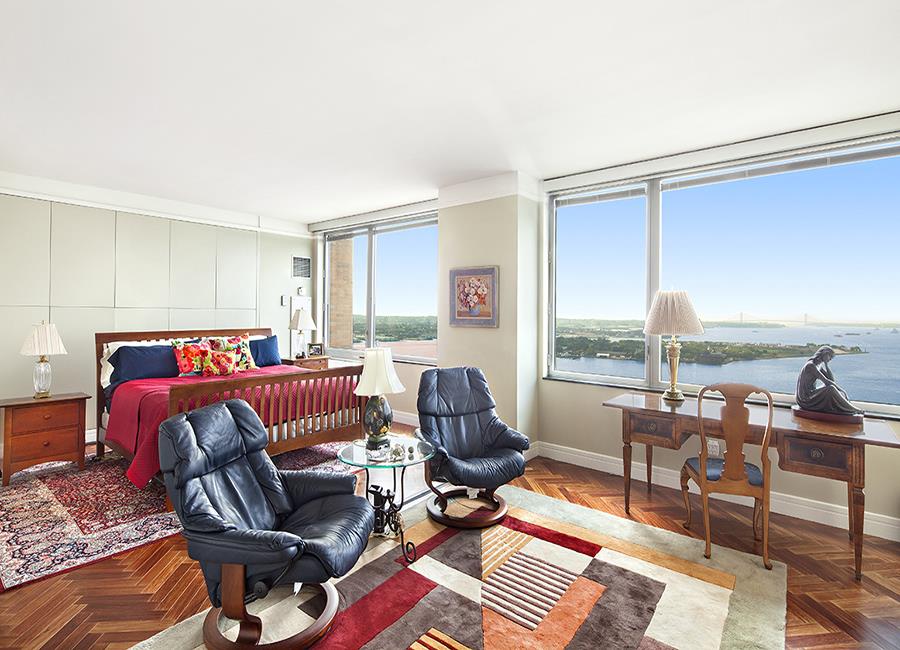
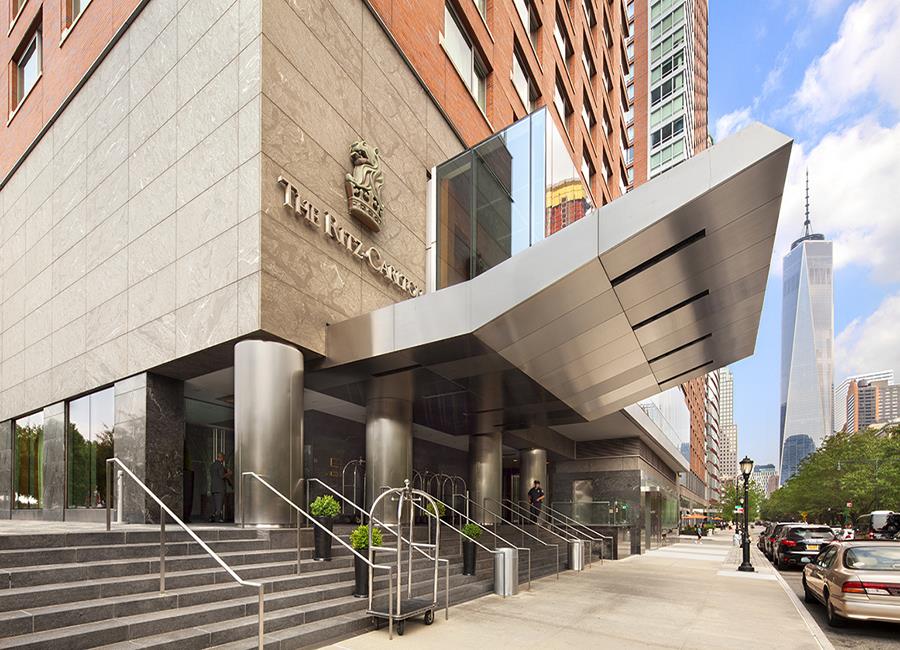
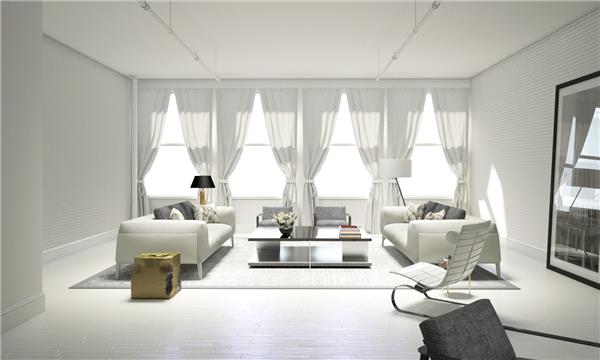
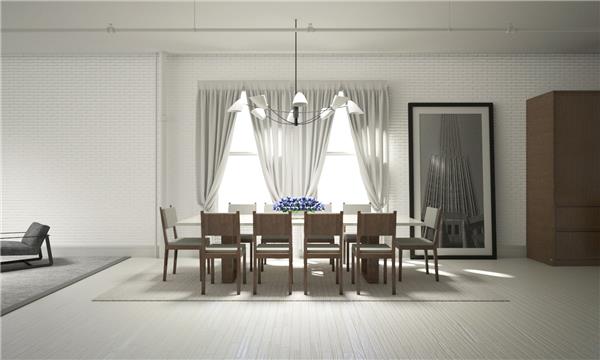
1.jpg)
.jpg)
