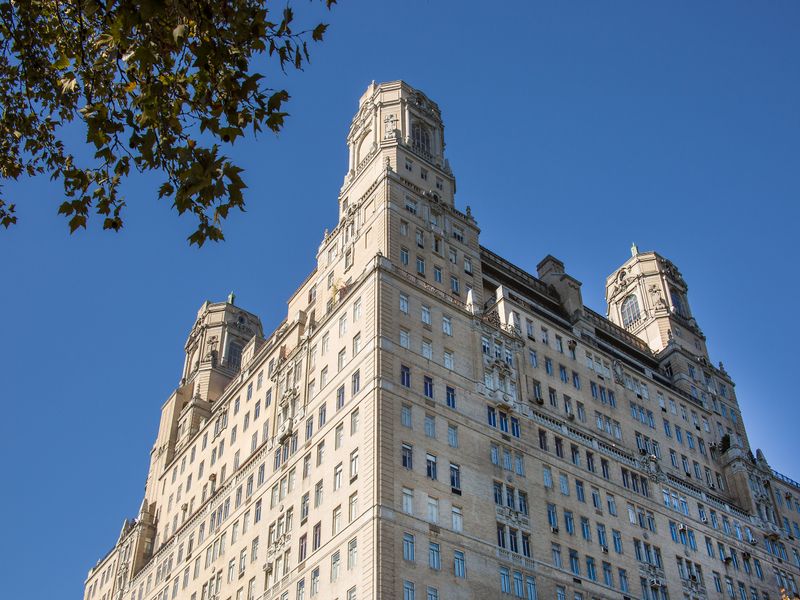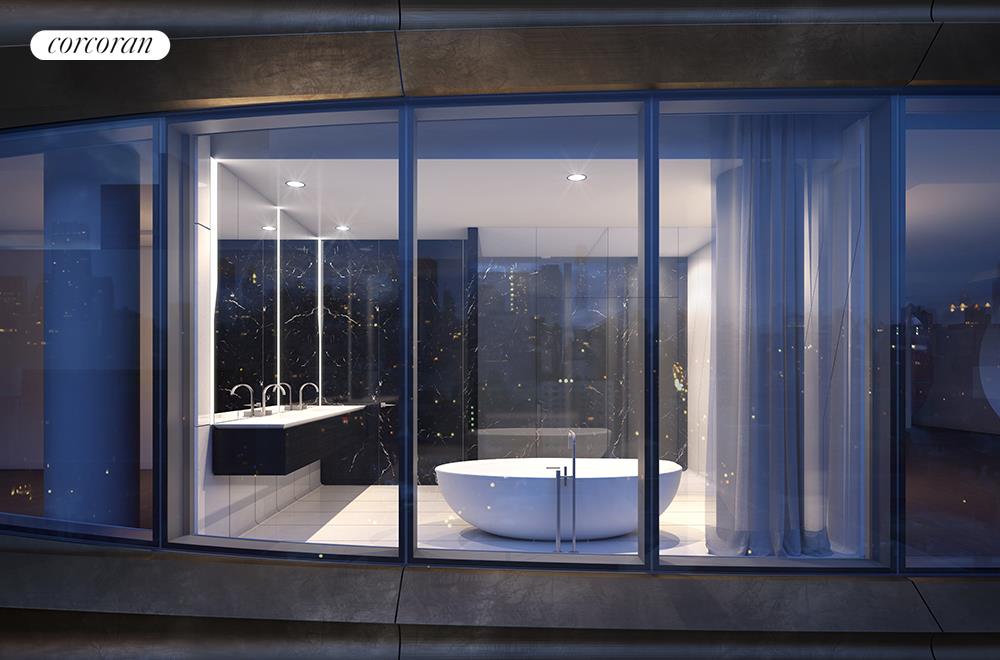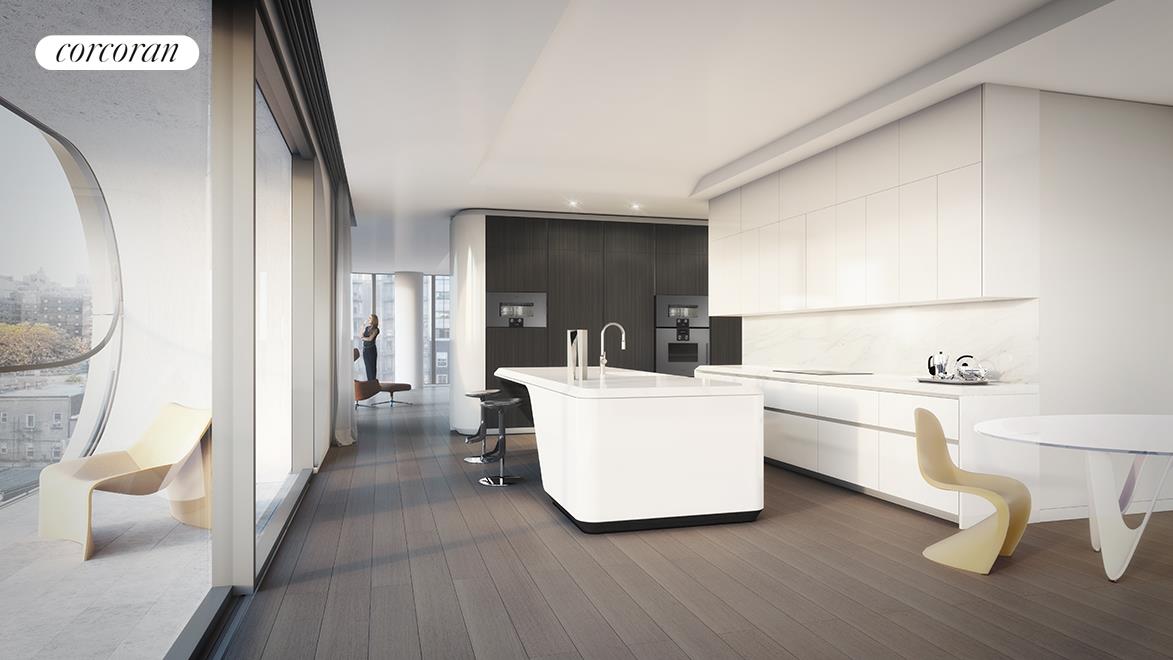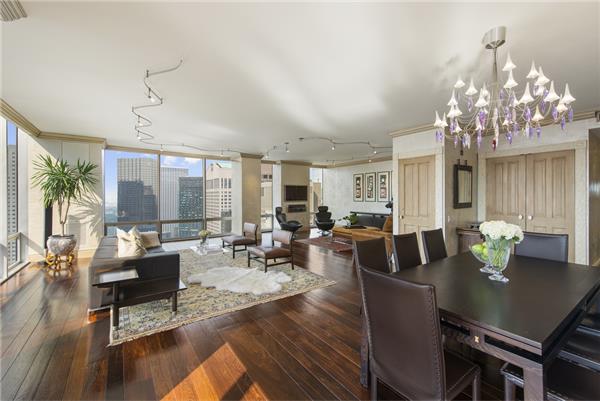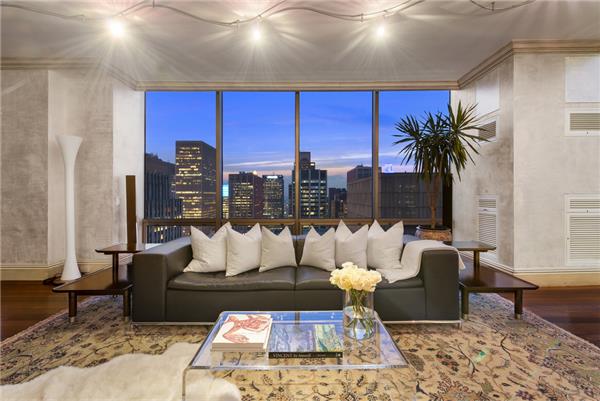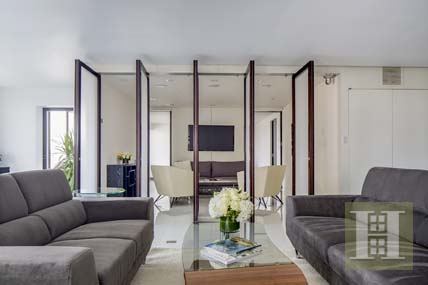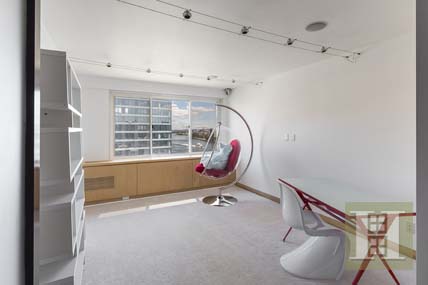|
Sales Report Created: Sunday, December 27, 2015 - Listings Shown: 13
|
Page Still Loading... Please Wait


|
1.
|
|
211 Central Park West - PH22D (Click address for more details)
|
Listing #: 562845
|
Type: COOP
Rooms: 9
Beds: 2
Baths: 2.5
|
Price: $20,000,000
Retax: $0
Maint/CC: $7,998
Tax Deduct: 37%
Finance Allowed: 50%
|
Attended Lobby: Yes
Outdoor: Balcony
Fire Place: 2
Health Club: Yes
Flip Tax: 2%: Payable By Buyer.
|
Sect: Upper West Side
Views: PARK RIVER CITY
|
|
|
|
|
|
|
2.
|
|
230 Central Park West - 12D (Click address for more details)
|
Listing #: 117634
|
Type: COOP
Rooms: 8
Beds: 4
Baths: 4.5
|
Price: $10,300,000
Retax: $0
Maint/CC: $7,813
Tax Deduct: 49%
Finance Allowed: 75%
|
Attended Lobby: Yes
Outdoor: Roof Garden
Flip Tax: 5% of profit: Payable By Seller.
|
Sect: Upper West Side
Views: Open/City & Park
Condition: Mint
|
|
|
|
|
|
|
3.
|
|
520 West 28th Street - 33 (Click address for more details)
|
Listing #: 568685
|
Type: CONDO
Rooms: 6
Beds: 3
Baths: 3
Approx Sq Ft: 2,927
|
Price: $9,795,000
Retax: $5,288
Maint/CC: $5,517
Tax Deduct: 0%
Finance Allowed: 0%
|
Attended Lobby: No
Outdoor: Balcony
Garage: Yes
Health Club: Yes
|
Nghbd: Chelsea
Condition: Good
|
|
|
|
|
|
|
4.
|
|
102 Prince Street - 3 (Click address for more details)
|
Listing #: 23734
|
Type: CONDO
Rooms: 3
Beds: 3
Baths: 3.5
Approx Sq Ft: 4,341
|
Price: $9,500,000
Retax: $1,992
Maint/CC: $2,546
Tax Deduct: 0%
Finance Allowed: 90%
|
Attended Lobby: No
|
Nghbd: Soho
Condition: LOFT!!!
|
|
|
|
|
|
|
5.
|
|
641 Fifth Avenue - 41A (Click address for more details)
|
Listing #: 155294
|
Type: CONDO
Rooms: 4.5
Beds: 2
Baths: 2.5
Approx Sq Ft: 2,350
|
Price: $6,695,000
Retax: $2,747
Maint/CC: $3,434
Tax Deduct: 0%
Finance Allowed: 90%
|
Attended Lobby: Yes
Flip Tax: 1%: Payable By Buyer.
|
Sect: Middle East Side
Views: City:Full
Condition: Excellent
|
|
|
|
|
|
|
6.
|
|
449 Washington Street - PH (Click address for more details)
|
Listing #: 539929
|
Type: CONDO
Rooms: 7
Beds: 4
Baths: 2.5
Approx Sq Ft: 3,157
|
Price: $6,500,000
Retax: $2,461
Maint/CC: $2,812
Tax Deduct: 0%
Finance Allowed: 90%
|
Attended Lobby: No
Outdoor: Terrace
|
Nghbd: Tribeca
Views: City:Full
Condition: Excellent
|
|
|
|
|
|
|
7.
|
|
210 West 77th Street - 10E (Click address for more details)
|
Listing #: 507469
|
Type: CONDO
Rooms: 5
Beds: 3
Baths: 3.5
Approx Sq Ft: 2,082
|
Price: $5,250,000
Retax: $2,767
Maint/CC: $1,979
Tax Deduct: 0%
Finance Allowed: 90%
|
Attended Lobby: Yes
Garage: Yes
Health Club: Fitness Room
|
Sect: Upper West Side
Condition: NEW
|
|
|
|
|
|
|
8.
|
|
530 EAST 72nd Street - 10CDE (Click address for more details)
|
Listing #: 528491
|
Type: COOP
Rooms: 12
Beds: 5
Baths: 4.5
Approx Sq Ft: 3,700
|
Price: $4,999,999
Retax: $0
Maint/CC: $6,792
Tax Deduct: 40%
Finance Allowed: 65%
|
Attended Lobby: Yes
Outdoor: Terrace
Garage: Yes
Flip Tax: 2%: Payable By Seller.
|
Sect: Upper East Side
Views: RIVER
|
|
|
|
|
|
|
9.
|
|
213 West 23rd Street - 3S (Click address for more details)
|
Listing #: 156988
|
Type: CONDO
Rooms: 6
Beds: 3
Baths: 3
Approx Sq Ft: 3,600
|
Price: $4,750,000
Retax: $2,336
Maint/CC: $1,300
Tax Deduct: 0%
Finance Allowed: 90%
|
Attended Lobby: No
Outdoor: Balcony
|
Sect: Middle West Side
Views: City, Street
Condition: Excellent
|
|
|
|
|
|
|
10.
|
|
563 Park Avenue - 6E (Click address for more details)
|
Listing #: 39245
|
Type: COOP
Rooms: 5
Beds: 2
Baths: 3
Approx Sq Ft: 2,450
|
Price: $4,750,000
Retax: $0
Maint/CC: $6,793
Tax Deduct: 32%
Finance Allowed: 50%
|
Attended Lobby: Yes
Fire Place: 3
Flip Tax: 2%: Payable By Seller.
|
Sect: Upper East Side
Views: Open/City
Condition: Mint
|
|
|
|
|
|
|
11.
|
|
15 West 53rd Street - 42B (Click address for more details)
|
Listing #: 9876
|
Type: CONDO
Rooms: 4.5
Beds: 2
Baths: 2.5
Approx Sq Ft: 1,917
|
Price: $4,550,000
Retax: $3,042
Maint/CC: $2,353
Tax Deduct: 0%
Finance Allowed: 90%
|
Attended Lobby: Yes
Outdoor: Roof Garden
Garage: Yes
Health Club: Yes
Flip Tax: 2%: Payable By Buyer.
|
Sect: Middle West Side
Views: CITY
Condition: xxx mint
|
|
|
|
|
|
|
12.
|
|
105 Fifth Avenue - 9A (Click address for more details)
|
Listing #: 57306
|
Type: COOP
Rooms: 7
Beds: 3
Baths: 3
Approx Sq Ft: 3,000
|
Price: $4,000,000
Retax: $0
Maint/CC: $4,941
Tax Deduct: 65%
Finance Allowed: 70%
|
Attended Lobby: No
Flip Tax: None.
|
Nghbd: Lower Manhattan
Views: City:Full
Condition: Excellent
|
|
|
|
|
|
|
13.
|
|
322 West 57th Street - 31U1 (Click address for more details)
|
Listing #: 514475
|
Type: CONDO
Rooms: 5
Beds: 2
Baths: 2
Approx Sq Ft: 1,600
|
Price: $4,000,000
Retax: $2,000
Maint/CC: $1,250
Tax Deduct: 0%
Finance Allowed: 90%
|
Attended Lobby: Yes
Garage: Yes
Health Club: Yes
Flip Tax: None.
|
Sect: Middle West Side
|
|
|
|
|
|
All information regarding a property for sale, rental or financing is from sources deemed reliable but is subject to errors, omissions, changes in price, prior sale or withdrawal without notice. No representation is made as to the accuracy of any description. All measurements and square footages are approximate and all information should be confirmed by customer.
Powered by 




