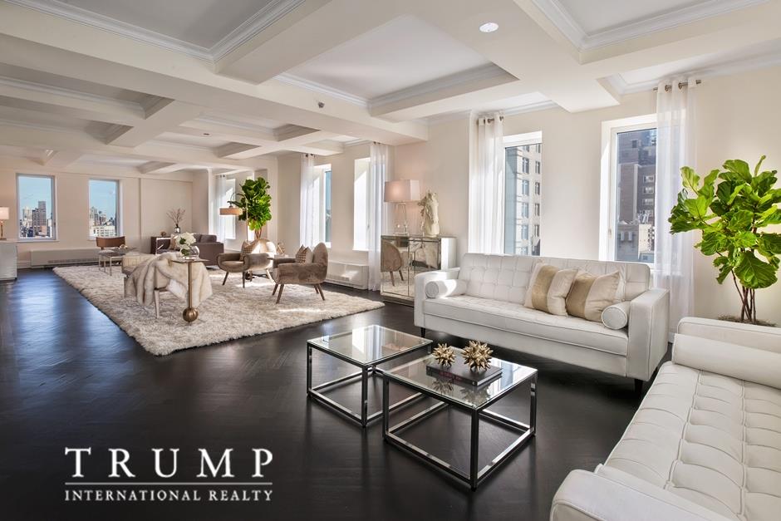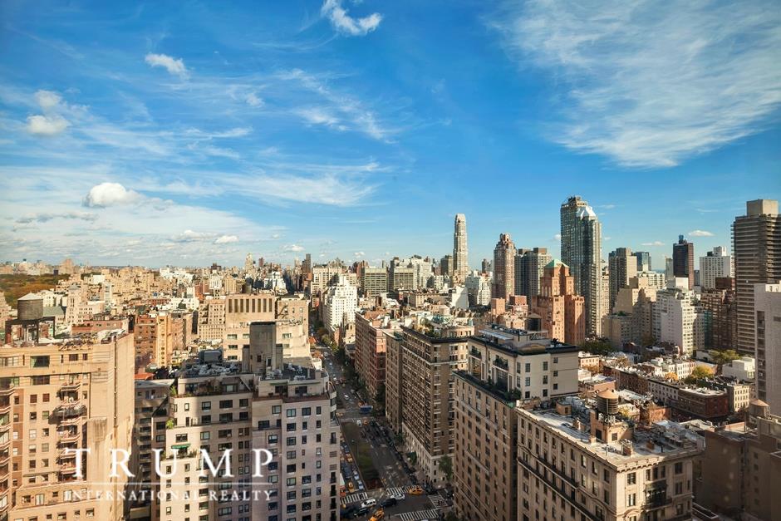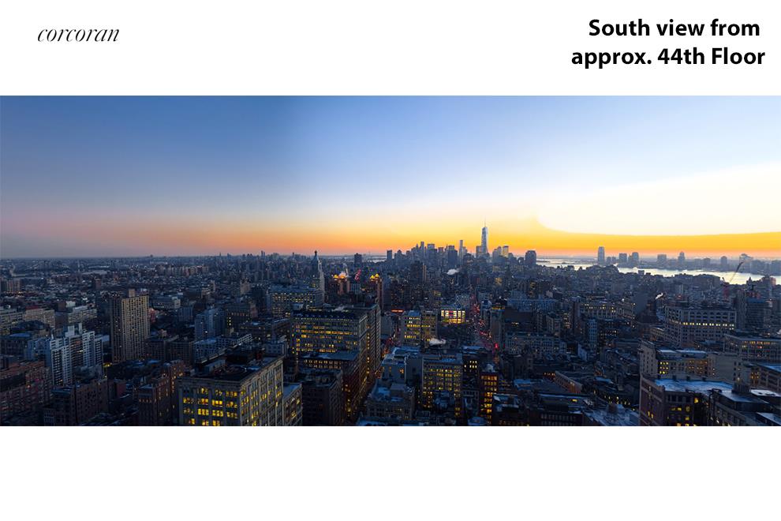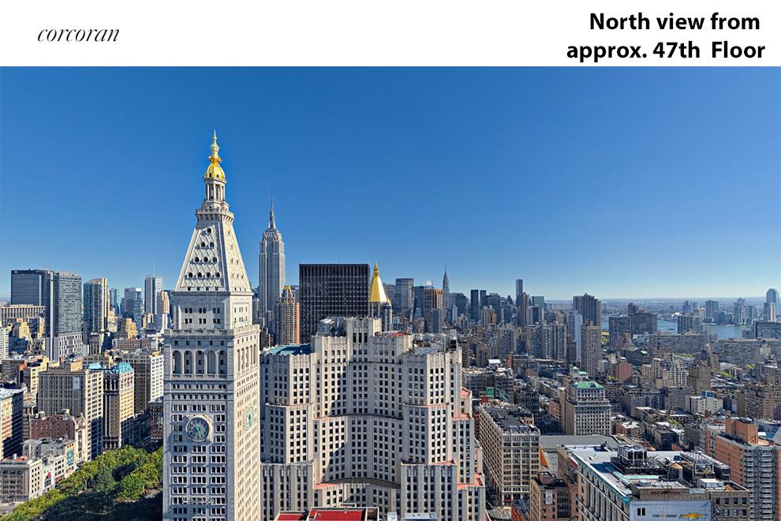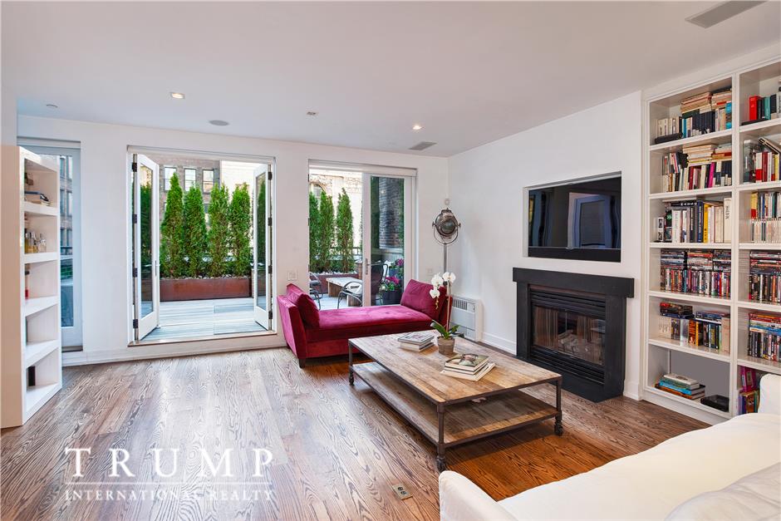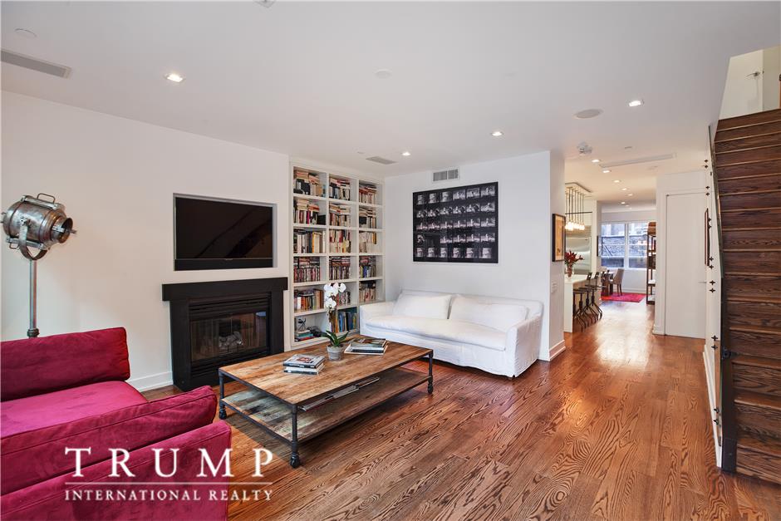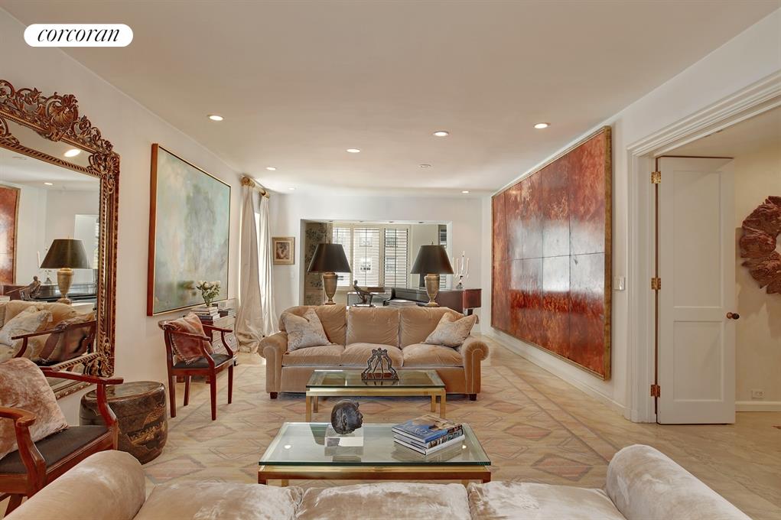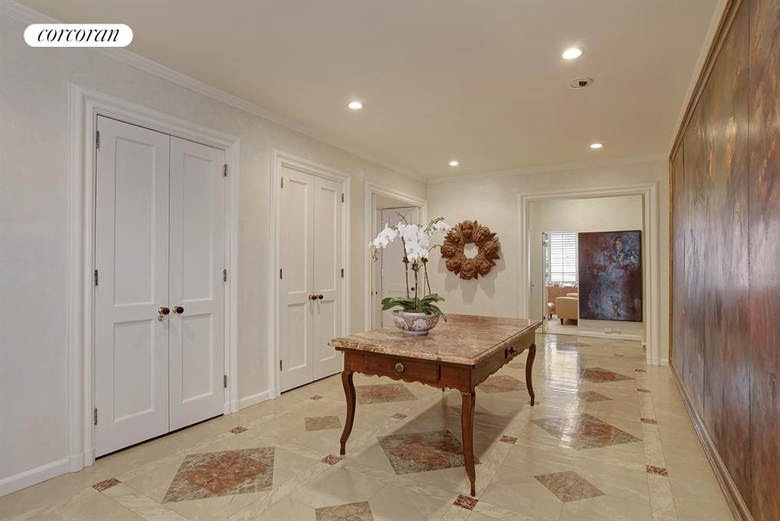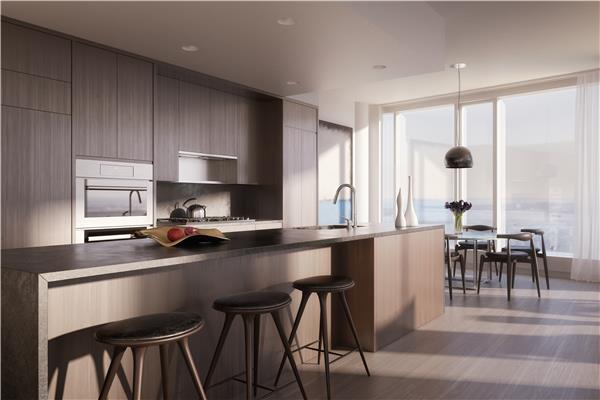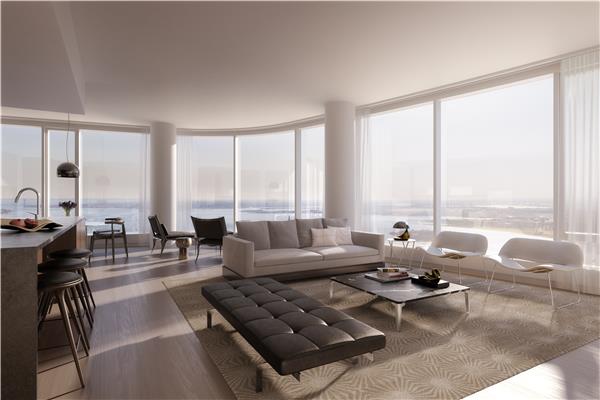|
Sales Report Created: Sunday, January 10, 2016 - Listings Shown: 11
|
Page Still Loading... Please Wait


|
1.
|
|
502 Park Avenue - PH27 (Click address for more details)
|
Listing #: 155047
|
Type: CONDO
Rooms: 8
Beds: 4
Baths: 6
Approx Sq Ft: 4,192
|
Price: $16,800,000
Retax: $6,067
Maint/CC: $4,993
Tax Deduct: 0%
Finance Allowed: 90%
|
Attended Lobby: Yes
Garage: Yes
Health Club: Yes
|
Sect: Upper East Side
Views: City:Full
Condition: Excellent
|
|
|
|
|
|
|
2.
|
|
152 Elizabeth Street - 5 (Click address for more details)
|
Listing #: 569125
|
Type: CONDO
Rooms: 5
Beds: 4
Baths: 4.5
Approx Sq Ft: 4,094
|
Price: $15,200,000
Retax: $5,156
Maint/CC: $7,096
Tax Deduct: 0%
Finance Allowed: 90%
|
Attended Lobby: No
Flip Tax: ASK EXCL BROKER
|
Nghbd: Little Italy
Views: City:Full
Condition: Excellent
|
|
|
|
|
|
|
3.
|
|
36 Bleecker Street - PHC (Click address for more details)
|
Listing #: 531143
|
Type: CONDO
Rooms: 7
Beds: 4
Baths: 4.5
Approx Sq Ft: 3,527
|
Price: $10,500,000
Retax: $4,043
Maint/CC: $4,369
Tax Deduct: 0%
Finance Allowed: 90%
|
Attended Lobby: No
Health Club: Fitness Room
|
Nghbd: Noho
|
|
|
|
|
|
|
4.
|
|
45 East 22nd Street - 46A (Click address for more details)
|
Listing #: 552237
|
Type: CONDO
Rooms: 5
Beds: 3
Baths: 3
Approx Sq Ft: 2,467
|
Price: $9,330,000
Retax: $4,641
Maint/CC: $3,053
Tax Deduct: 0%
Finance Allowed: 90%
|
Attended Lobby: Yes
Garage: Yes
Health Club: Fitness Room
Flip Tax: Yes,
|
Nghbd: Flatiron
Condition: Good
|
|
|
|
|
|
|
5.
|
|
505 Greenwich Street - 3GH (Click address for more details)
|
Listing #: 282358
|
Type: CONDO
Rooms: 8
Beds: 4
Baths: 4
Approx Sq Ft: 2,801
|
Price: $5,995,000
Retax: $2,728
Maint/CC: $2,518
Tax Deduct: 0%
Finance Allowed: 90%
|
Attended Lobby: Yes
Outdoor: Garden
Health Club: Fitness Room
|
Nghbd: Soho
Views: City & Garden
Condition: Triple Mint
|
|
|
|
|
|
|
6.
|
|
29 West 19th Street - PENTHOUSE (Click address for more details)
|
Listing #: 563840
|
Type: CONDO
Rooms: 6
Beds: 3
Baths: 2
Approx Sq Ft: 2,042
|
Price: $5,395,000
Retax: $2,246
Maint/CC: $1,457
Tax Deduct: 0%
Finance Allowed: 0%
|
Attended Lobby: No
Outdoor: Terrace
|
Nghbd: Chelsea
Condition: Excellent
|
|
|
|
|
|
|
7.
|
|
910 Fifth Avenue - 3D (Click address for more details)
|
Listing #: 130223
|
Type: COOP
Rooms: 8
Beds: 3
Baths: 4
Approx Sq Ft: 3,400
|
Price: $4,995,000
Retax: $0
Maint/CC: $6,040
Tax Deduct: 46%
Finance Allowed: 50%
|
Attended Lobby: Yes
Garage: Yes
Health Club: Fitness Room
Flip Tax: 2%.
|
Sect: Upper East Side
Views: City:Full
Condition: Good
|
|
|
|
|
|
|
8.
|
|
33 Greene Street - 3E (Click address for more details)
|
Listing #: 488692
|
Type: COOP
Rooms: 3
Beds: 3
Baths: 2
|
Price: $4,500,000
Retax: $0
Maint/CC: $2,229
Tax Deduct: 0%
Finance Allowed: 80%
|
Attended Lobby: No
|
Nghbd: Soho
|
|
|
|
|
|
|
9.
|
|
308 East 72nd Street - 20A (Click address for more details)
|
Listing #: 553189
|
Type: CONDO
Rooms: 6
Beds: 3
Baths: 3.5
Approx Sq Ft: 2,001
|
Price: $4,300,000
Retax: $1,566
Maint/CC: $2,591
Tax Deduct: 0%
Finance Allowed: 90%
|
Attended Lobby: Yes
Health Club: Fitness Room
Flip Tax: None.
|
Sect: Upper East Side
Views: City
Condition: Excellent
|
|
|
|
|
|
|
10.
|
|
45 East 89th Street - 34E (Click address for more details)
|
Listing #: 229027
|
Type: CONDP
Rooms: 6
Beds: 3
Baths: 2.5
Approx Sq Ft: 1,650
|
Price: $4,095,000
Retax: $0
Maint/CC: $4,935
Tax Deduct: 57%
Finance Allowed: 20%
|
Attended Lobby: Yes
Outdoor: Balcony
Garage: Yes
Health Club: Yes
|
Sect: Upper East Side
Views: C. Park, Reservoir
Condition: excellent
|
|
|
|
|
|
|
11.
|
|
50 West Street - 45B (Click address for more details)
|
Listing #: 541426
|
Type: CONDO
Rooms: 4
Beds: 2
Baths: 2.5
Approx Sq Ft: 1,513
|
Price: $4,060,000
Retax: $2,169
Maint/CC: $1,945
Tax Deduct: 0%
Finance Allowed: 90%
|
Attended Lobby: Yes
Health Club: Yes
|
Nghbd: Financial District
Views: River:Yes
Condition: Excellent
|
|
|
|
|
|
All information regarding a property for sale, rental or financing is from sources deemed reliable but is subject to errors, omissions, changes in price, prior sale or withdrawal without notice. No representation is made as to the accuracy of any description. All measurements and square footages are approximate and all information should be confirmed by customer.
Powered by 





