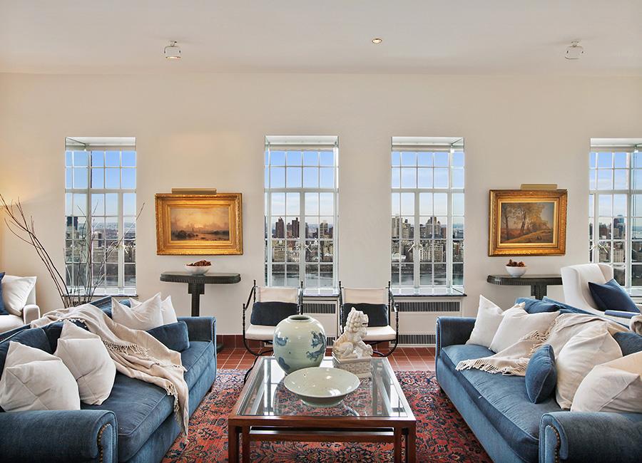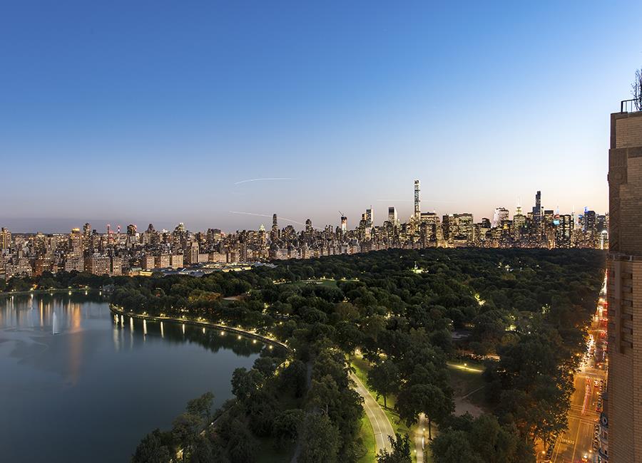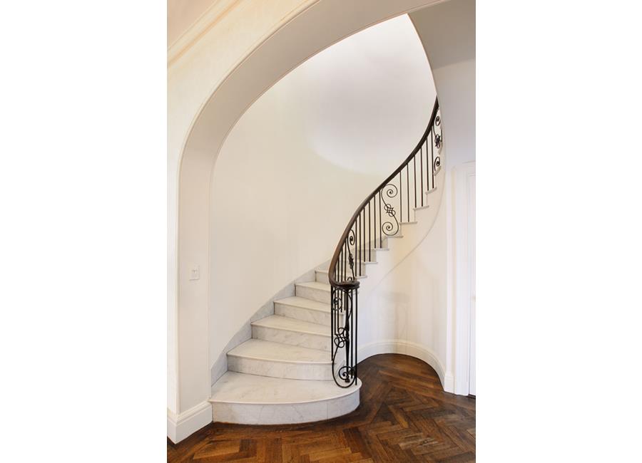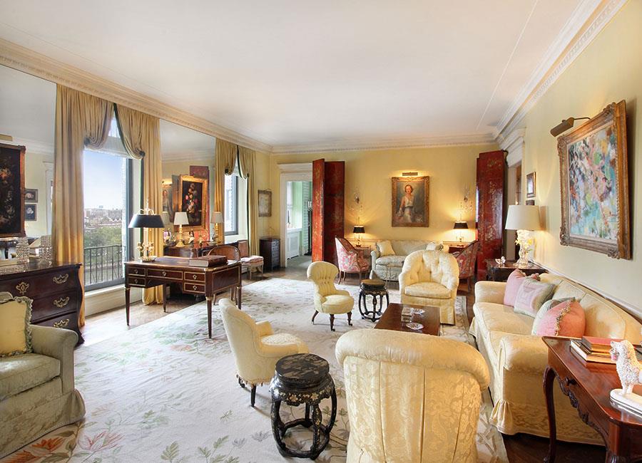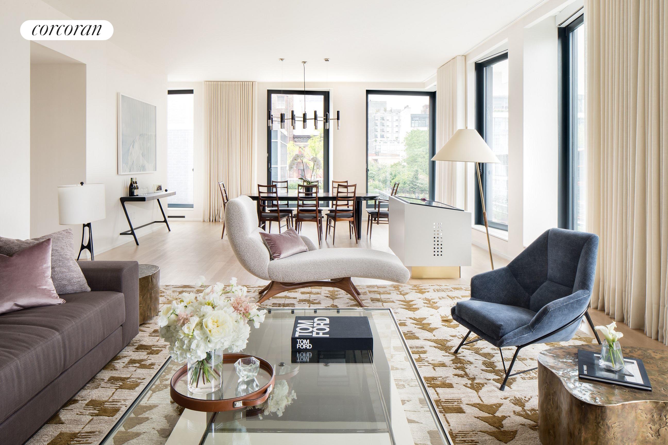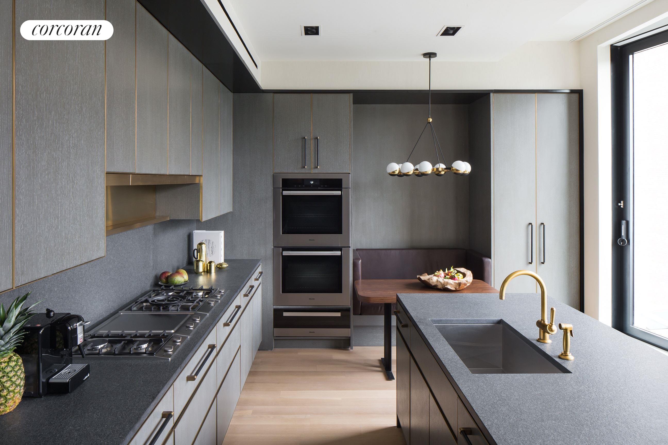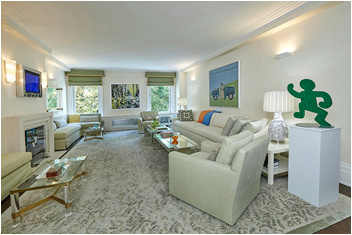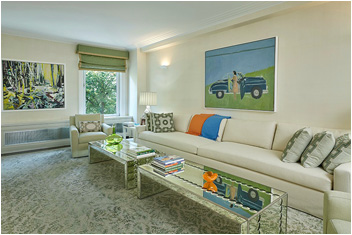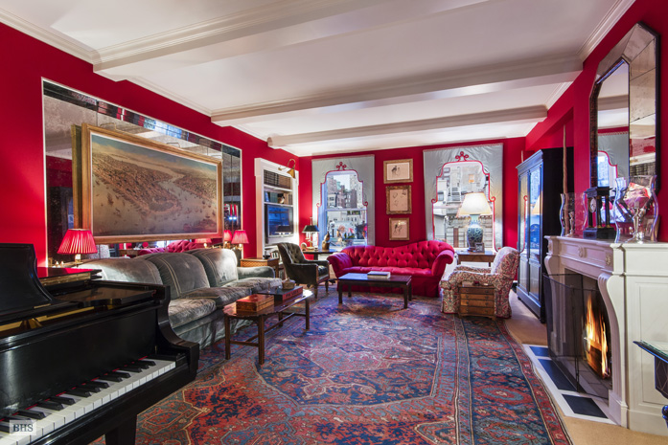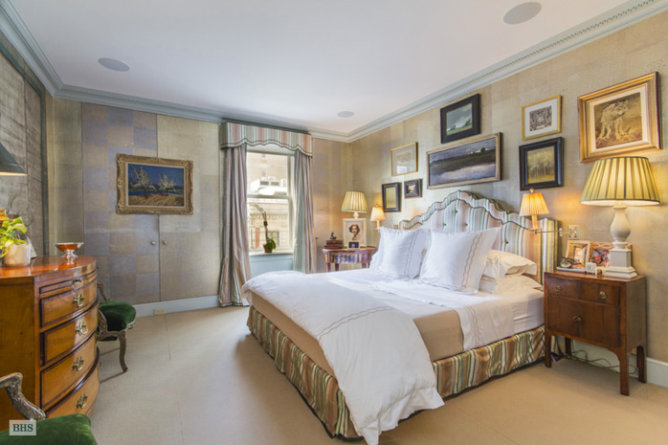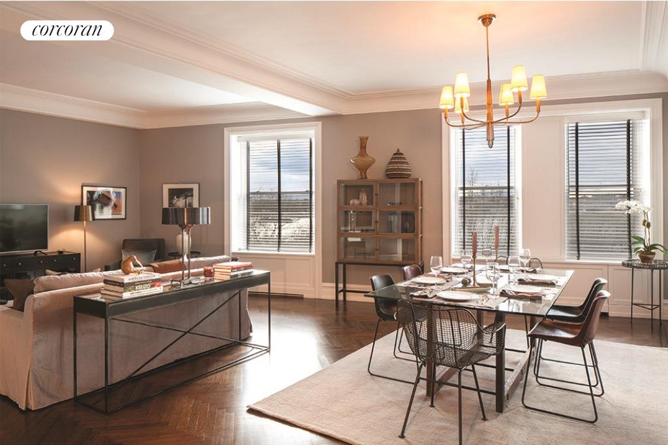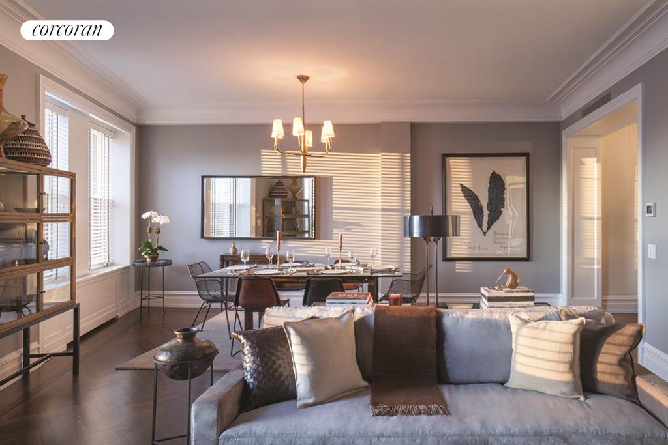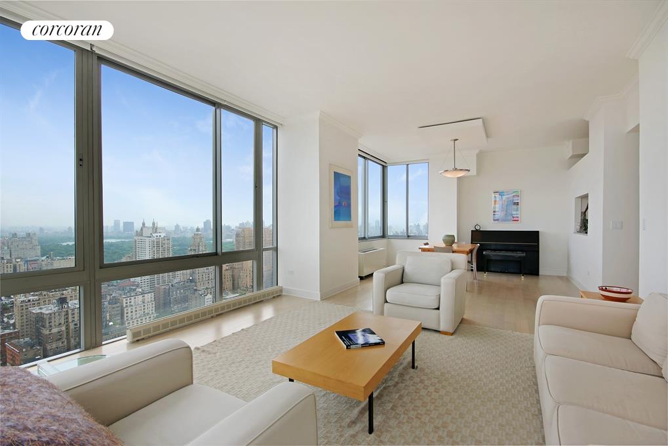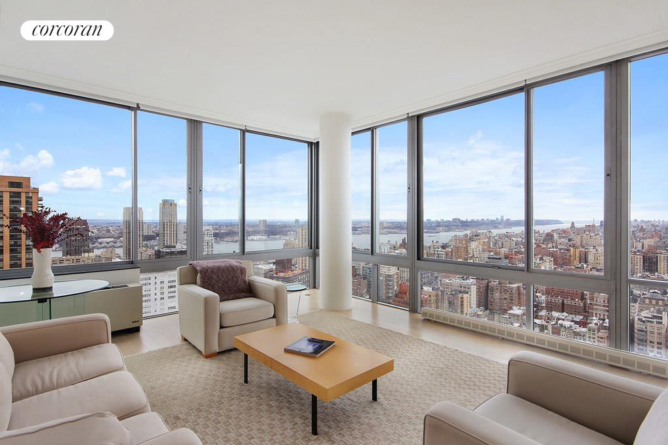|
Sales Report Created: Sunday, January 17, 2016 - Listings Shown: 17
|
Page Still Loading... Please Wait


|
1.
|
|
295 Lafayette Street - PH2 (Click address for more details)
|
Listing #: 507930
|
Type: CONDO
Rooms: 9
Beds: 3
Baths: 5.5
Approx Sq Ft: 5,222
|
Price: $35,100,000
Retax: $5,227
Maint/CC: $8,478
Tax Deduct: 0%
Finance Allowed: 0%
|
Attended Lobby: No
Outdoor: Terrace
Fire Place: 1
|
Nghbd: Soho
Views: CITY
Condition: New
|
|
|
|
|
|
|
2.
|
|
300 Central Park West - 29/30G (Click address for more details)
|
Listing #: 525579
|
Type: COOP
Rooms: 13
Beds: 5
Baths: 6.5
|
Price: $24,950,000
Retax: $0
Maint/CC: $11,456
Tax Deduct: 44%
Finance Allowed: 50%
|
Attended Lobby: Yes
Outdoor: Terrace
Garage: Yes
Health Club: Fitness Room
Flip Tax: 6% of profit: Payable By Seller.
|
Sect: Upper West Side
Condition: Good
|
|
|
|
|
|
|
3.
|
|
150 Charles Street - 11A (Click address for more details)
|
Listing #: 571582
|
Type: CONDO
Rooms: 8
Beds: 3
Baths: 3.5
|
Price: $14,000,000
Retax: $0
Maint/CC: $4,220
Tax Deduct: 0%
Finance Allowed: 90%
|
Attended Lobby: Yes
Garage: Yes
Health Club: Yes
|
Nghbd: West Village
Views: LR and study face the river
Condition: mint
|
|
|
|
|
|
|
4.
|
|
92 Laight Street - 3ABC (Click address for more details)
|
Listing #: 556421
|
Type: CONDO
Rooms: 9
Beds: 4
Baths: 6
Approx Sq Ft: 4,362
|
Price: $11,500,000
Retax: $4,139
Maint/CC: $5,271
Tax Deduct: 0%
Finance Allowed: 90%
|
Attended Lobby: Yes
Health Club: Fitness Room
|
Nghbd: Tribeca
|
|
|
|
|
|
|
5.
|
|
20 West 53rd Street - 37A (Click address for more details)
|
Listing #: 447288
|
Type: CONDO
Rooms: 5
Beds: 3
Baths: 3
Approx Sq Ft: 2,525
|
Price: $10,000,000
Retax: $4,199
Maint/CC: $5,737
Tax Deduct: 0%
Finance Allowed: 0%
|
Attended Lobby: Yes
|
Sect: Middle West Side
Views: City
Condition: Good
|
|
|
|
|
|
|
6.
|
|
1 Sutton Place South - 9/10B (Click address for more details)
|
Listing #: 506534
|
Type: COOP
Rooms: 9
Beds: 4
Baths: 3.5
|
Price: $9,995,000
Retax: $0
Maint/CC: $10,910
Tax Deduct: 33%
Finance Allowed: 0%
|
Attended Lobby: Yes
Health Club: Fitness Room
Flip Tax: 3%: Payable By Buyer.
|
Sect: Middle East Side
Views: River:Yes
Condition: Good
|
|
|
|
|
|
|
7.
|
|
925 Park Avenue - 9/10A (Click address for more details)
|
Listing #: 73401
|
Type: COOP
Rooms: 10
Beds: 5
Baths: 4.5
Approx Sq Ft: 3,900
|
Price: $9,500,000
Retax: $0
Maint/CC: $8,008
Tax Deduct: 32%
Finance Allowed: 50%
|
Attended Lobby: Yes
Flip Tax: 2% Payable by Buyer
|
Sect: Upper East Side
Views: Park--BRs, LR,DR,ki
|
|
|
|
|
|
|
8.
|
|
93 Worth Street - PH1 (Click address for more details)
|
Listing #: 560186
|
Type: CONDO
Rooms: 5
Beds: 3
Baths: 3.5
Approx Sq Ft: 2,787
|
Price: $7,995,000
Retax: $3,066
Maint/CC: $2,409
Tax Deduct: 0%
Finance Allowed: 0%
|
Attended Lobby: Yes
Outdoor: Terrace
|
Nghbd: Tribeca
Views: CITY
Condition: Mint
|
|
|
|
|
|
|
9.
|
|
505 West 19th Street - 6W (Click address for more details)
|
Listing #: 511004
|
Type: CONDO
Rooms: 6
Beds: 3
Baths: 3
Approx Sq Ft: 2,993
|
Price: $7,800,000
Retax: $2,758
Maint/CC: $5,387
Tax Deduct: 0%
Finance Allowed: 0%
|
Attended Lobby: No
|
Nghbd: Chelsea
Views: City:Full
|
|
|
|
|
|
|
10.
|
|
498 West End Avenue - 5A (Click address for more details)
|
Listing #: 517362
|
Type: CONDO
Rooms: 7
Beds: 4
Baths: 4.5
Approx Sq Ft: 3,545
|
Price: $7,795,000
Retax: $2,031
Maint/CC: $2,826
Tax Deduct: 0%
Finance Allowed: 0%
|
Attended Lobby: No
Health Club: Fitness Room
|
Sect: Upper West Side
Condition: NEW
|
|
|
|
|
|
|
11.
|
|
1136 Fifth Avenue - 3A (Click address for more details)
|
Listing #: 290549
|
Type: COOP
Rooms: 8
Beds: 3
Baths: 3
|
Price: $6,600,000
Retax: $0
Maint/CC: $4,638
Tax Deduct: 50%
Finance Allowed: 50%
|
Attended Lobby: Yes
Fire Place: 1
Flip Tax: 2 %: Payable By Seller.
|
Sect: Upper East Side
Views: PARK
Condition: Mint
|
|
|
|
|
|
|
12.
|
|
1136 Fifth Avenue - 14A (Click address for more details)
|
Listing #: 564505
|
Type: COOP
Rooms: 8
Beds: 4
Baths: 3
|
Price: $6,300,000
Retax: $0
Maint/CC: $7,619
Tax Deduct: 50%
Finance Allowed: 50%
|
Attended Lobby: Yes
Flip Tax: 2 %: Payable By Seller.
|
Sect: Upper East Side
Views: PARK CITY
Condition: Very Good
|
|
|
|
|
|
|
13.
|
|
1010 FIFTH AVENUE - 6C (Click address for more details)
|
Listing #: 199126
|
Type: COOP
Rooms: 9
Beds: 3
Baths: 3
|
Price: $5,400,000
Retax: $0
Maint/CC: $6,210
Tax Deduct: 50%
Finance Allowed: 40%
|
Attended Lobby: Yes
Fire Place: 1
Health Club: Fitness Room
Flip Tax: 2% of gross profit: Payable By Seller.
|
Sect: Upper East Side
Views: City
Condition: Excellent
|
|
|
|
|
|
|
14.
|
|
270 Riverside Drive - 10A (Click address for more details)
|
Listing #: 561529
|
Type: CONDO
Rooms: 8
Beds: 3
Baths: 4
Approx Sq Ft: 2,845
|
Price: $5,395,000
Retax: $1,862
Maint/CC: $3,663
Tax Deduct: 0%
Finance Allowed: 0%
|
Attended Lobby: Yes
|
Sect: Upper West Side
|
|
|
|
|
|
|
15.
|
|
25 Central Park West - 4Q (Click address for more details)
|
Listing #: 127761
|
Type: CONDO
Rooms: 6
Beds: 2
Baths: 2.5
Approx Sq Ft: 2,100
|
Price: $5,200,000
Retax: $2,529
Maint/CC: $3,185
Tax Deduct: 0%
Finance Allowed: 90%
|
Attended Lobby: Yes
Outdoor: Terrace
Flip Tax: Six Months of Common Charges: Payable By Buyer.
|
Sect: Upper West Side
Views: park
|
|
|
|
|
|
|
16.
|
|
111 West 67th Street - 43D (Click address for more details)
|
Listing #: 544458
|
Type: CONDO
Rooms: 5
Beds: 2
Baths: 2
Approx Sq Ft: 1,390
|
Price: $4,999,000
Retax: $1,287
Maint/CC: $1,381
Tax Deduct: 0%
Finance Allowed: 90%
|
Attended Lobby: Yes
Garage: Yes
Health Club: Yes
Flip Tax: None.
|
Sect: Upper West Side
Views: City:Full
Condition: Good
|
|
|
|
|
|
|
17.
|
|
230 Central Park West - 6D (Click address for more details)
|
Listing #: 567304
|
Type: COOP
Rooms: 7
Beds: 4
Baths: 4.5
Approx Sq Ft: 2,200
|
Price: $4,495,000
Retax: $0
Maint/CC: $4,258
Tax Deduct: 49%
Finance Allowed: 75%
|
Attended Lobby: Yes
Flip Tax: 5% of profit: Payable By Seller.
|
Sect: Upper West Side
|
|
|
|
|
|
All information regarding a property for sale, rental or financing is from sources deemed reliable but is subject to errors, omissions, changes in price, prior sale or withdrawal without notice. No representation is made as to the accuracy of any description. All measurements and square footages are approximate and all information should be confirmed by customer.
Powered by 






