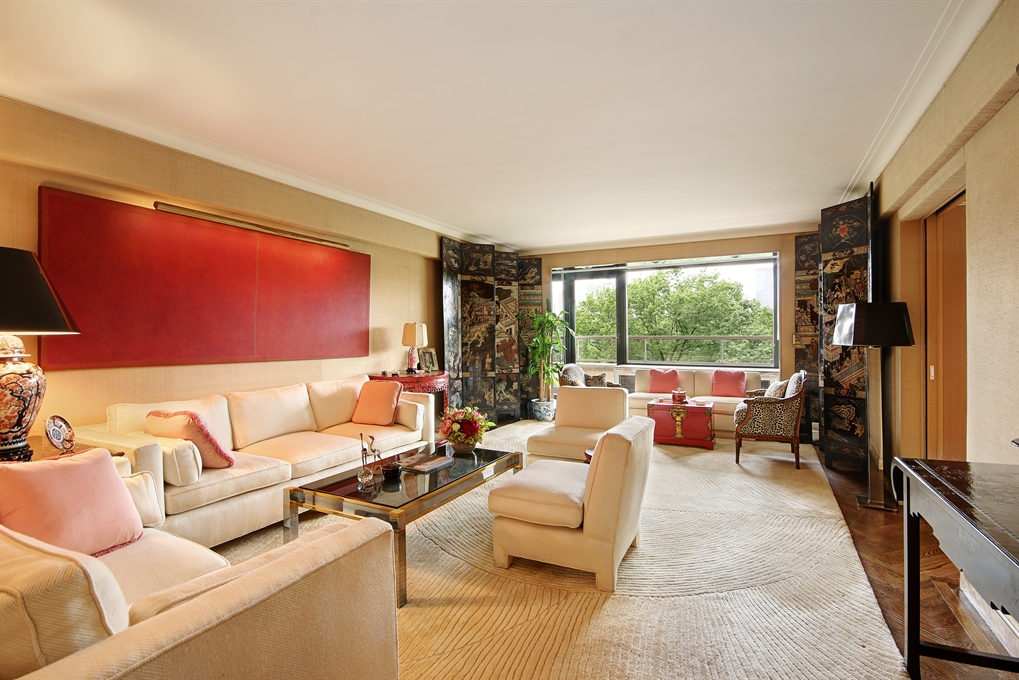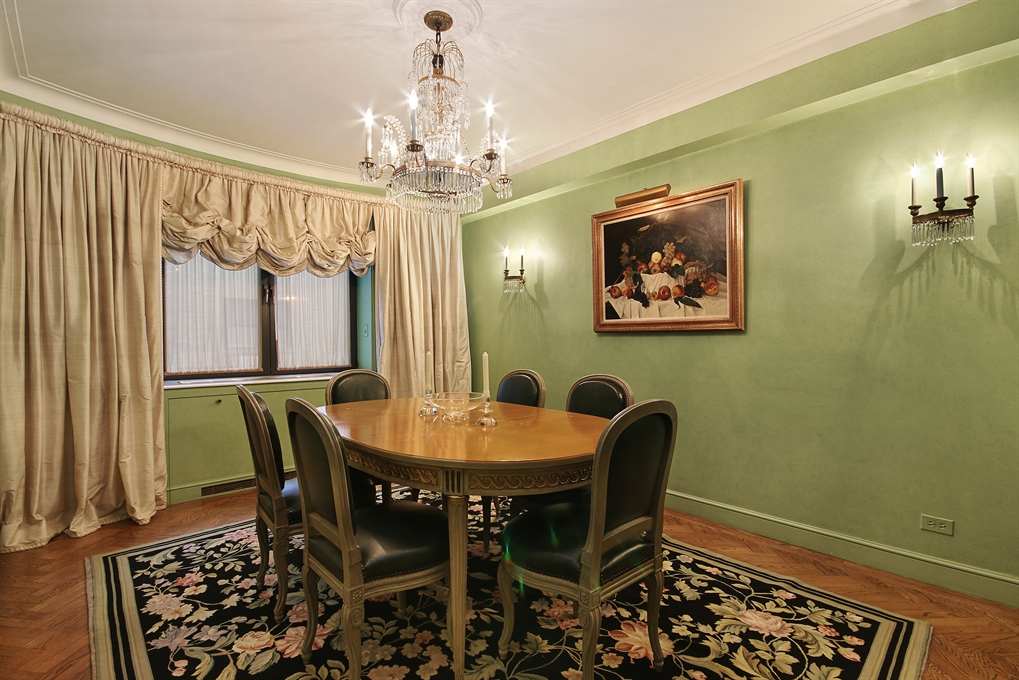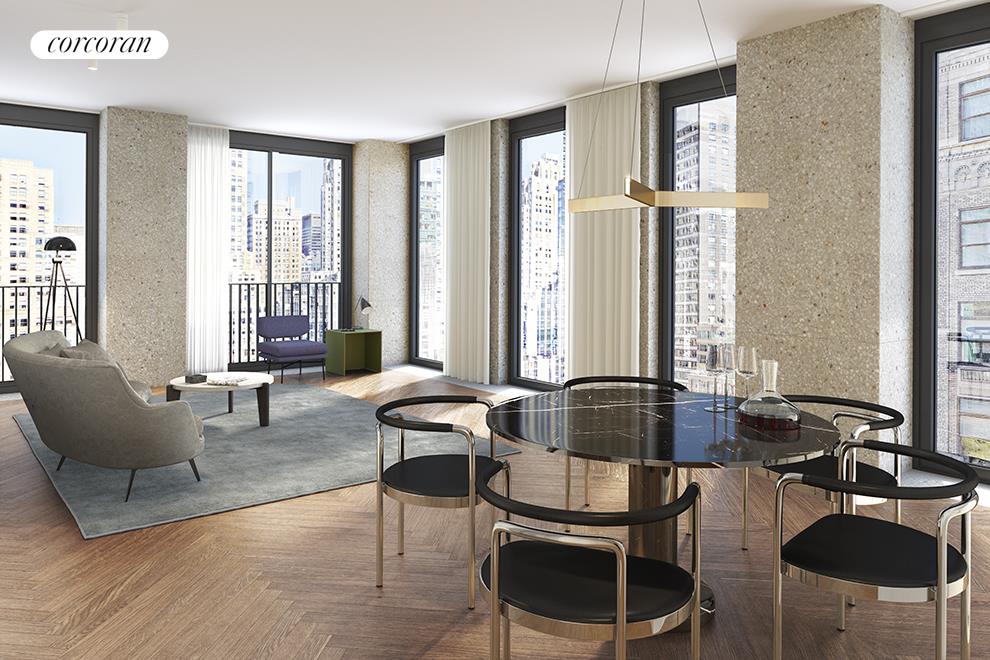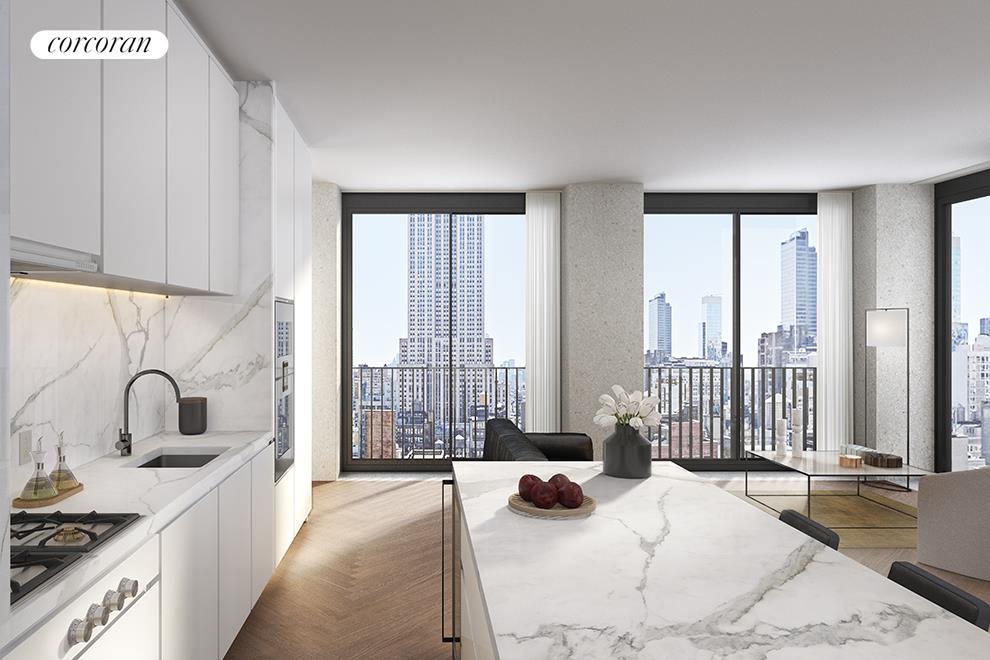|
Sales Report Created: Monday, January 25, 2016 - Listings Shown: 14
|
Page Still Loading... Please Wait


|
1.
|
|
20 West 53rd Street - 42A (Click address for more details)
|
Listing #: 476866
|
Type: CONDO
Rooms: 7
Beds: 4
Baths: 4.5
Approx Sq Ft: 2,525
|
Price: $19,750,000
Retax: $6,878
Maint/CC: $9,396
Tax Deduct: 0%
Finance Allowed: 0%
|
Attended Lobby: Yes
|
Sect: Middle West Side
Views: City
Condition: NEW
|
|
|
|
|
|
|
2.
|
|
17 East 73rd Street - 2 (Click address for more details)
|
Listing #: 548069
|
Type: COOP
Rooms: 8
Beds: 4
Baths: 3.5
Approx Sq Ft: 4,000
|
Price: $8,500,000
Retax: $0
Maint/CC: $7,465
Tax Deduct: 45%
Finance Allowed: 75%
|
Attended Lobby: Yes
|
Sect: Upper East Side
|
|
|
|
|
|
|
3.
|
|
400 Park Avenue South - PH3 (Click address for more details)
|
Listing #: 569721
|
Type: CONDO
Rooms: 4
Beds: 3
Baths: 3.5
Approx Sq Ft: 2,538
|
Price: $7,500,000
Retax: $2,960
Maint/CC: $2,774
Tax Deduct: 0%
Finance Allowed: 0%
|
Attended Lobby: Yes
Health Club: Yes
|
Sect: Middle East Side
Views: PARK RIVER CITY STREET
Condition: Mint
|
|
|
|
|
|
|
4.
|
|
28 East 10th Street - PHB (Click address for more details)
|
Listing #: 329964
|
Type: CONDO
Rooms: 5
Beds: 2
Baths: 2
Approx Sq Ft: 2,046
|
Price: $6,850,000
Retax: $1,588
Maint/CC: $2,988
Tax Deduct: 0%
Finance Allowed: 90%
|
Attended Lobby: Yes
Outdoor: Terrace
|
Nghbd: Greenwich Village
Views: OPEN/CITY
Condition: EXCELLENT
|
|
|
|
|
|
|
5.
|
|
1200 Fifth Avenue - 14N (Click address for more details)
|
Listing #: 209459
|
Type: CONDO
Rooms: 10
Beds: 5
Baths: 5
Approx Sq Ft: 3,225
|
Price: $5,995,000
Retax: $667
Maint/CC: $3,114
Tax Deduct: 0%
Finance Allowed: 0%
|
Attended Lobby: Yes
Health Club: Fitness Room
|
Sect: Upper East Side
Views: PARK
Condition: Mint
|
|
|
|
|
|
|
6.
|
|
15 East 91st Street - 12B (Click address for more details)
|
Listing #: 12051
|
Type: COOP
Rooms: 8
Beds: 3
Baths: 4
Approx Sq Ft: 2,800
|
Price: $5,600,000
Retax: $0
Maint/CC: $5,935
Tax Deduct: 57%
Finance Allowed: 50%
|
Attended Lobby: Yes
Outdoor: Terrace
Health Club: Fitness Room
Flip Tax: 2.5%: Payable By Seller.
|
Sect: Upper East Side
Views: Park & City
Condition: GOOD
|
|
|
|
|
|
|
7.
|
|
860 FIFTH AVENUE - 8H (Click address for more details)
|
Listing #: 548790
|
Type: COOP
Rooms: 7
Beds: 3
Baths: 3
|
Price: $5,500,000
Retax: $0
Maint/CC: $5,068
Tax Deduct: 48%
Finance Allowed: 50%
|
Attended Lobby: Yes
Outdoor: Balcony
Garage: Yes
Health Club: Fitness Room
Flip Tax: 2% Payable: Payable By Buyer.
|
Sect: Upper East Side
Condition: Good
|
|
|
|
|
|
|
8.
|
|
16 West 40th Street - 26A (Click address for more details)
|
Listing #: 571920
|
Type: CONDO
Rooms: 3
Beds: 2
Baths: 2
Approx Sq Ft: 1,650
|
Price: $5,110,000
Retax: $2,559
Maint/CC: $2,968
Tax Deduct: 0%
Finance Allowed: 0%
|
Attended Lobby: Yes
|
Views: City:Full
Condition: Good
|
|
|
|
|
|
|
9.
|
|
25 Columbus Circle - 58F (Click address for more details)
|
Listing #: 312053
|
Type: CONDO
Rooms: 5
Beds: 2
Baths: 2
Approx Sq Ft: 1,283
|
Price: $5,000,000
Retax: $1,208
Maint/CC: $2,656
Tax Deduct: 0%
Finance Allowed: 90%
|
Attended Lobby: Yes
Garage: Yes
Health Club: Yes
Flip Tax: None.
|
Sect: Upper West Side
Views: River:Yes
Condition: Excellent
|
|
|
|
|
|
|
10.
|
|
425 West 50th Street - 10C (Click address for more details)
|
Listing #: 541363
|
Type: CONDO
Rooms: 4
Beds: 2
Baths: 2.5
Approx Sq Ft: 1,763
|
Price: $4,995,000
Retax: $1,279
Maint/CC: $2,088
Tax Deduct: 0%
Finance Allowed: 90%
|
Attended Lobby: No
Health Club: Fitness Room
|
Sect: Middle West Side
Views: CITY
|
|
|
|
|
|
|
11.
|
|
155 West 18th Street - 604 (Click address for more details)
|
Listing #: 571851
|
Type: CONDO
Rooms: 4
Beds: 3
Baths: 3.5
Approx Sq Ft: 2,028
|
Price: $4,900,000
Retax: $2,369
Maint/CC: $3,090
Tax Deduct: 0%
Finance Allowed: 0%
|
Attended Lobby: No
Health Club: Fitness Room
|
Nghbd: Chelsea
Condition: Mint
|
|
|
|
|
|
|
12.
|
|
155 West 18th Street - 504 (Click address for more details)
|
Listing #: 570290
|
Type: CONDO
Rooms: 4
Beds: 3
Baths: 3.5
Approx Sq Ft: 2,028
|
Price: $4,850,000
Retax: $2,369
Maint/CC: $3,090
Tax Deduct: 0%
Finance Allowed: 0%
|
Attended Lobby: No
Health Club: Fitness Room
|
Nghbd: Chelsea
Condition: Mint
|
|
|
|
|
|
|
13.
|
|
155 West 18th Street - 404 (Click address for more details)
|
Listing #: 571850
|
Type: CONDO
Rooms: 4
Beds: 3
Baths: 3.5
Approx Sq Ft: 2,028
|
Price: $4,800,000
Retax: $2,369
Maint/CC: $3,090
Tax Deduct: 0%
Finance Allowed: 0%
|
Attended Lobby: No
Health Club: Fitness Room
|
Nghbd: Chelsea
|
|
|
|
|
|
|
14.
|
|
150 East 85th Street - 15C (Click address for more details)
|
Listing #: 541905
|
Type: CONDO
Rooms: 11
Beds: 4
Baths: 4.5
Approx Sq Ft: 2,235
|
Price: $4,500,000
Retax: $3,316
Maint/CC: $2,172
Tax Deduct: 0%
Finance Allowed: 90%
|
Attended Lobby: Yes
Outdoor: Terrace
Health Club: Fitness Room
Flip Tax: None.
|
Sect: Upper East Side
Views: City:Yes
Condition: Excellent
|
|
|
|
|
|
All information regarding a property for sale, rental or financing is from sources deemed reliable but is subject to errors, omissions, changes in price, prior sale or withdrawal without notice. No representation is made as to the accuracy of any description. All measurements and square footages are approximate and all information should be confirmed by customer.
Powered by 






























