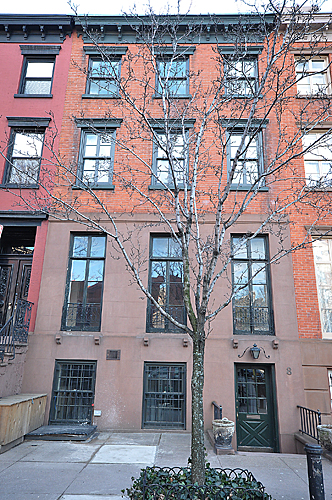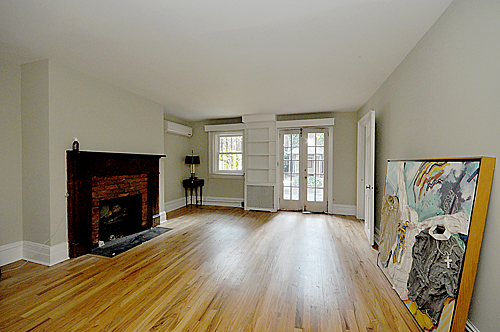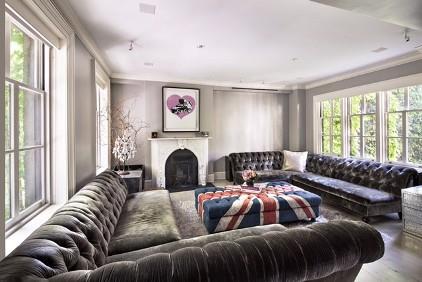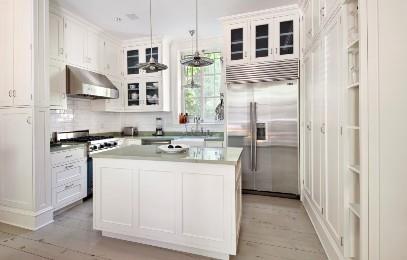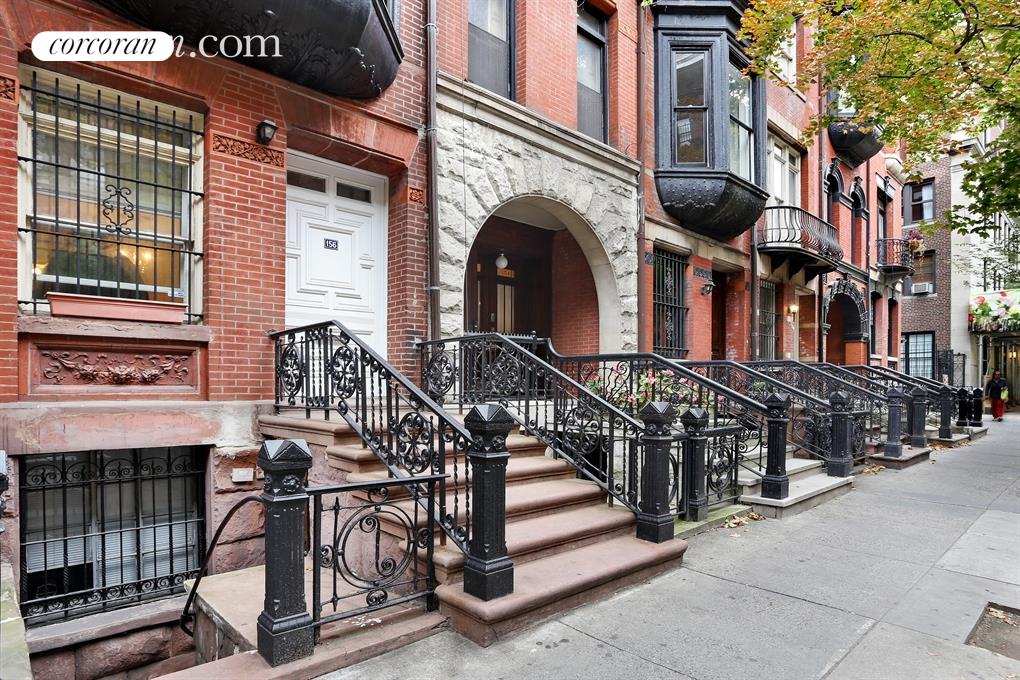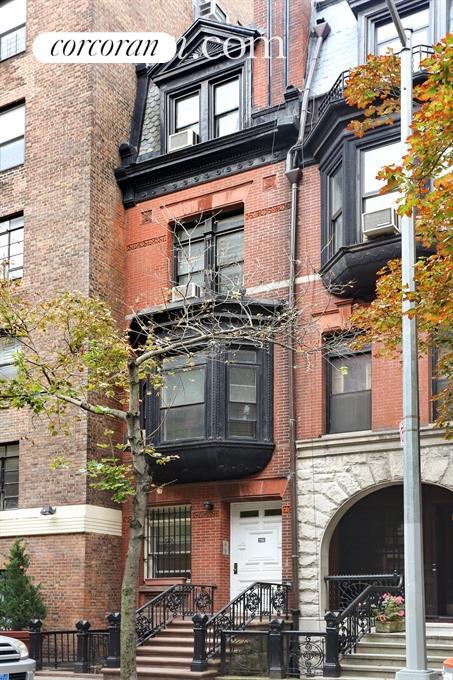|
Townhouse Report Created: Sunday, January 31, 2016 - Listings Shown: 4
|
Page Still Loading... Please Wait


|
1.
|
|
182 East 94th Street (Click address for more details)
|
Listing #: 533102
|
Price: $9,500,000
Floors: 5
Approx Sq Ft: 5,000
|
Sect: Upper East Side
Garage: Yes
|
|
|
|
|
|
|
|
|
2.
|
|
8 Perry Street (Click address for more details)
|
Listing #: 417472
|
Price: $7,800,000
Floors: 4
Approx Sq Ft: 4,812
|
Nghbd: West Village
|
|
|
|
|
|
|
|
|
3.
|
|
31 Morton Street (Click address for more details)
|
Listing #: 256759
|
Price: $5,950,000
Floors: 4
Approx Sq Ft: 1,600
|
Nghbd: West Village
|
|
|
|
|
|
|
|
|
4.
|
|
156 East 89th Street (Click address for more details)
|
Listing #: 513064
|
Price: $4,500,000
Floors: 5
Approx Sq Ft: 3,673
|
Sect: Upper East Side
|
|
|
|
|
|
|
|
All information regarding a property for sale, rental or financing is from sources deemed reliable but is subject to errors, omissions, changes in price, prior sale or withdrawal without notice. No representation is made as to the accuracy of any description. All measurements and square footages are approximate and all information should be confirmed by customer.
Powered by 







