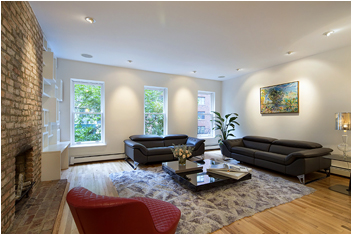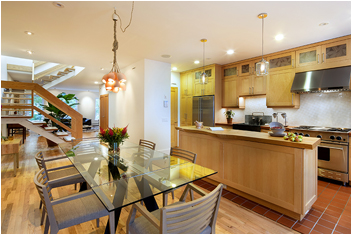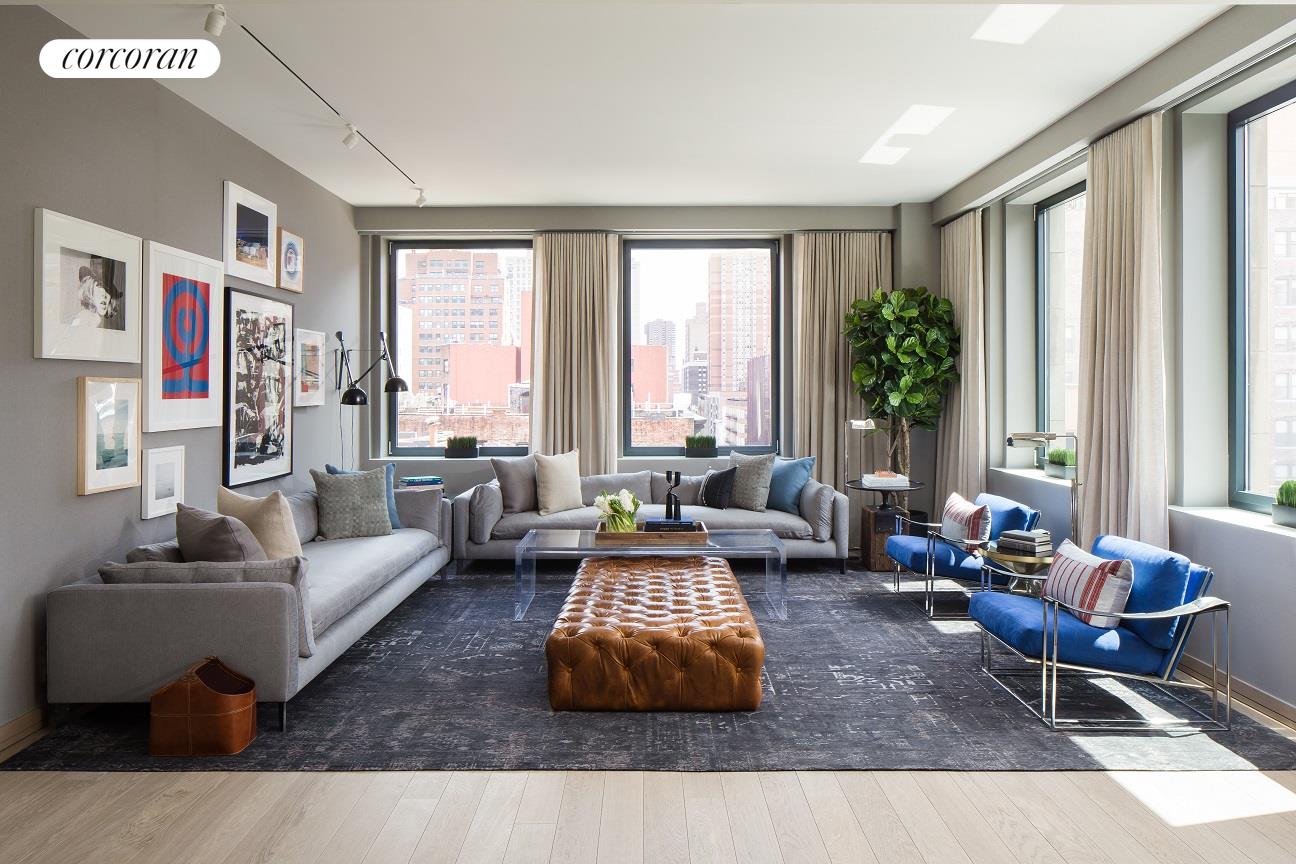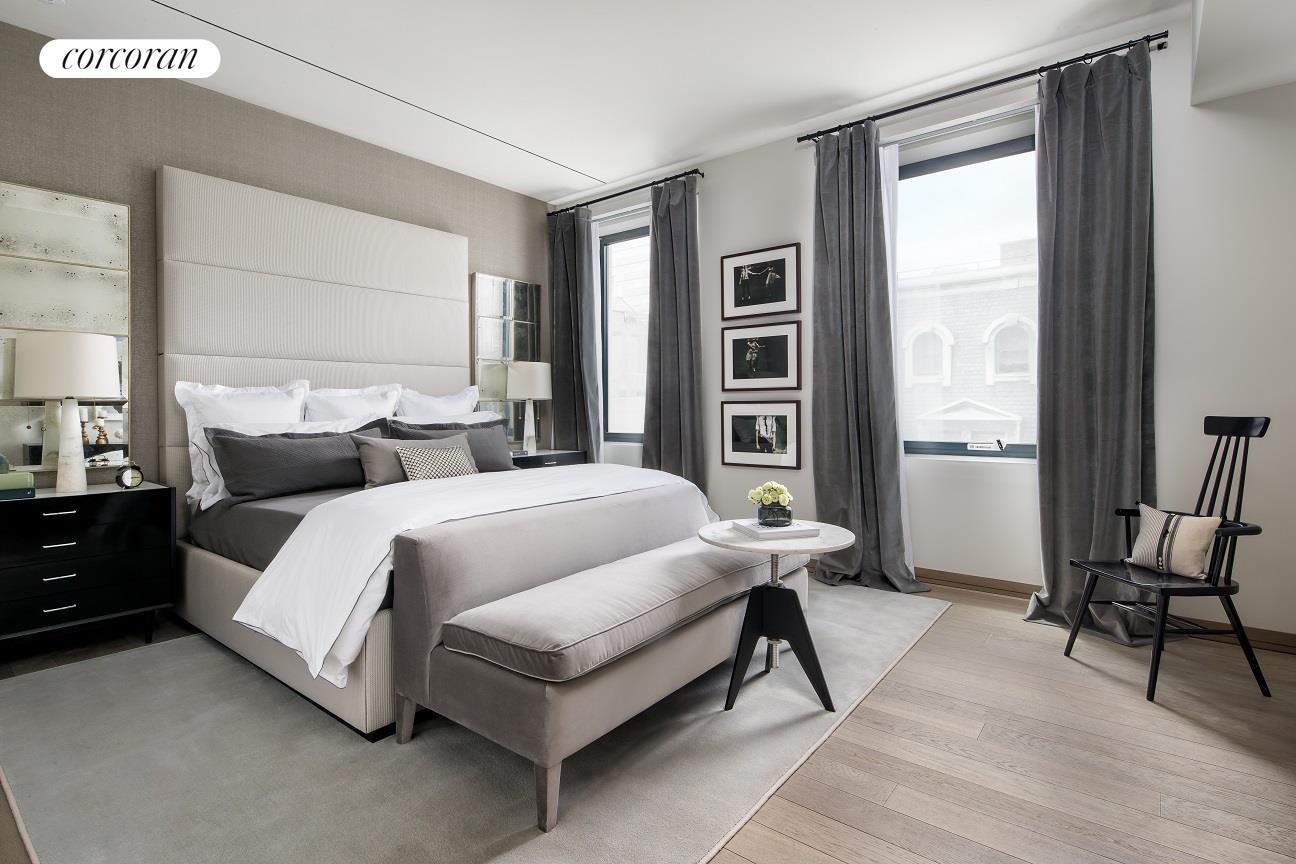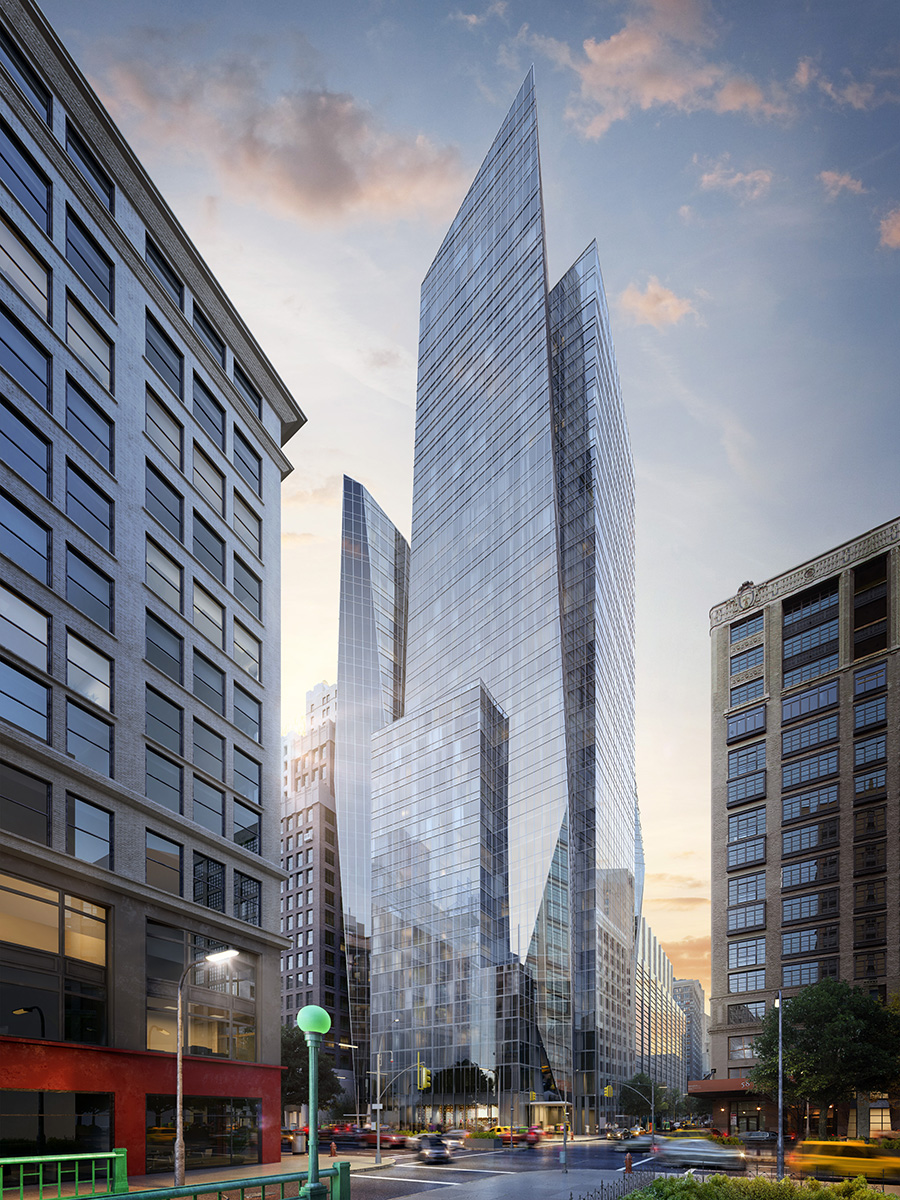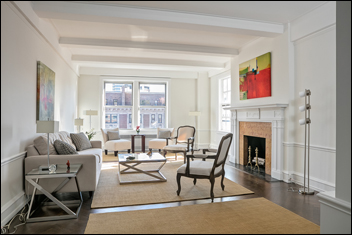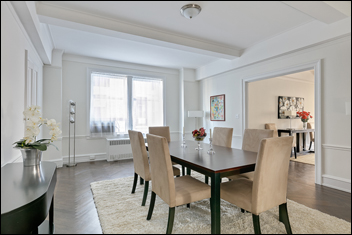|
Sales Report Created: Sunday, January 31, 2016 - Listings Shown: 14
|
Page Still Loading... Please Wait


|
1.
|
|
33 East 74th Street - 4A (Click address for more details)
|
Listing #: 572736
|
Type: CONDO
Rooms: 6
Beds: 3
Baths: 3.5
Approx Sq Ft: 3,851
|
Price: $16,500,000
Retax: $6,267
Maint/CC: $5,196
Tax Deduct: 0%
Finance Allowed: 90%
|
Attended Lobby: Yes
|
Sect: Upper East Side
|
|
|
|
|
|
|
2.
|
|
1110 Park Avenue - B (Click address for more details)
|
Listing #: 538303
|
Type: CONDO
Rooms: 7
Beds: 3
Baths: 3.5
Approx Sq Ft: 2,855
|
Price: $8,055,000
Retax: $4,067
Maint/CC: $4,036
Tax Deduct: 0%
Finance Allowed: 0%
|
Attended Lobby: No
Health Club: Fitness Room
|
Sect: Upper East Side
Condition: New Construction
|
|
|
|
|
|
|
3.
|
|
655 Park Avenue - PH9 (Click address for more details)
|
Listing #: 528472
|
Type: COOP
Rooms: 8
Beds: 3
Baths: 2.5
Approx Sq Ft: 3,300
|
Price: $7,500,000
Retax: $0
Maint/CC: $8,177
Tax Deduct: 33%
Finance Allowed: 50%
|
Attended Lobby: Yes
Outdoor: Terrace
Flip Tax: 2%: Payable By Buyer.
|
Sect: Upper East Side
|
|
|
|
|
|
|
4.
|
|
103 Greene Street - 3A (Click address for more details)
|
Listing #: 566470
|
Type: COOP
Rooms: 5
Beds: 3
Baths: 2.5
Approx Sq Ft: 2,692
|
Price: $7,200,000
Retax: $2,855
Maint/CC: $2,989
Tax Deduct: 0%
Finance Allowed: 0%
|
Attended Lobby: Yes
|
Nghbd: Soho
|
|
|
|
|
|
|
5.
|
|
115 Central Park West - 4A (Click address for more details)
|
Listing #: 5567
|
Type: COOP
Rooms: 9
Beds: 3
Baths: 4
|
Price: $6,900,000
Retax: $0
Maint/CC: $5,061
Tax Deduct: 45%
Finance Allowed: 50%
|
Attended Lobby: Yes
Health Club: Fitness Room
Flip Tax: 2%: Payable By Buyer.
|
Sect: Upper West Side
Views: Street
Condition: Mint
|
|
|
|
|
|
|
6.
|
|
920 Fifth Avenue - MAISB (Click address for more details)
|
Listing #: 536399
|
Type: COOP
Rooms: 7
Beds: 2
Baths: 3.5
|
Price: $5,700,000
Retax: $0
Maint/CC: $6,087
Tax Deduct: 0%
Finance Allowed: 0%
|
Attended Lobby: Yes
Outdoor: Garden
Health Club: Fitness Room
Flip Tax: 2%: Payable By Buyer.
|
Sect: Upper East Side
Views: garden
Condition: Excellent
|
|
|
|
|
|
|
7.
|
|
1115 Fifth Avenue - 5A (Click address for more details)
|
Listing #: 524684
|
Type: COOP
Rooms: 9
Beds: 3
Baths: 3
|
Price: $5,395,000
Retax: $0
Maint/CC: $6,040
Tax Deduct: 42%
Finance Allowed: 35%
|
Attended Lobby: Yes
Health Club: Fitness Room
|
Sect: Upper East Side
|
|
|
|
|
|
|
8.
|
|
104 West 13th Street - TRIPLEX (Click address for more details)
|
Listing #: 561271
|
Type: COOP
Rooms: 11
Beds: 4
Baths: 3.5
|
Price: $5,250,000
Retax: $0
Maint/CC: $4,920
Tax Deduct: 48%
Finance Allowed: 0%
|
Attended Lobby: No
Outdoor: Terrace
Fire Place: 2
|
Nghbd: Central Village
Views: CITY
Condition: Excellent
|
|
|
|
|
|
|
9.
|
|
88 Lexington Avenue - 1206 (Click address for more details)
|
Listing #: 564977
|
Type: CONDO
Rooms: 5
Beds: 3
Baths: 3
Approx Sq Ft: 2,319
|
Price: $5,100,000
Retax: $2,603
Maint/CC: $2,421
Tax Deduct: 0%
Finance Allowed: 0%
|
Attended Lobby: Yes
|
Sect: Middle East Side
Condition: Good
|
|
|
|
|
|
|
10.
|
|
155 West 18th Street - 704 (Click address for more details)
|
Listing #: 571980
|
Type: CONDO
Rooms: 4
Beds: 3
Baths: 3.5
Approx Sq Ft: 2,028
|
Price: $4,950,000
Retax: $2,369
Maint/CC: $3,090
Tax Deduct: 0%
Finance Allowed: 90%
|
Attended Lobby: Yes
Health Club: Fitness Room
|
Nghbd: Chelsea
Condition: Mint
|
|
|
|
|
|
|
11.
|
|
400 Park Avenue South - 23F (Click address for more details)
|
Listing #: 514284
|
Type: CONDO
Rooms: 4
Beds: 3
Baths: 2.5
Approx Sq Ft: 2,376
|
Price: $4,899,990
Retax: $2,713
Maint/CC: $2,597
Tax Deduct: 0%
Finance Allowed: 0%
|
Attended Lobby: Yes
Health Club: Yes
|
Sect: Middle East Side
Views: CITY
Condition: New construction
|
|
|
|
|
|
|
12.
|
|
40 West 77th Street - 7B (Click address for more details)
|
Listing #: 18519
|
Type: COOP
Rooms: 6
Beds: 4
Baths: 3
|
Price: $4,850,000
Retax: $0
Maint/CC: $3,917
Tax Deduct: 49%
Finance Allowed: 75%
|
Attended Lobby: Yes
Flip Tax: 10% of Profit: Payable By Seller.
|
Sect: Upper West Side
Views: Park:Yes
Condition: Poor
|
|
|
|
|
|
|
13.
|
|
1130 Park Avenue - 143 (Click address for more details)
|
Listing #: 569213
|
Type: COOP
Rooms: 8
Beds: 3
Baths: 3
|
Price: $4,795,000
Retax: $0
Maint/CC: $6,437
Tax Deduct: 41%
Finance Allowed: 30%
|
Attended Lobby: Yes
Fire Place: 1
Health Club: Yes
Flip Tax: 2.0
|
Sect: Upper East Side
Condition: Well
|
|
|
|
|
|
|
14.
|
|
721 Fifth Avenue - 56A (Click address for more details)
|
Listing #: 114325
|
Type: CONDO
Rooms: 4
Beds: 2
Baths: 2.5
Approx Sq Ft: 1,477
|
Price: $4,395,000
Retax: $2,237
Maint/CC: $2,433
Tax Deduct: 0%
Finance Allowed: 90%
|
Attended Lobby: Yes
Health Club: Fitness Room
Flip Tax: $5/share: Payable By Seller.
|
Sect: Middle East Side
Views: River:Yes
Condition: Excellent
|
|
|
|
|
|
All information regarding a property for sale, rental or financing is from sources deemed reliable but is subject to errors, omissions, changes in price, prior sale or withdrawal without notice. No representation is made as to the accuracy of any description. All measurements and square footages are approximate and all information should be confirmed by customer.
Powered by 



















