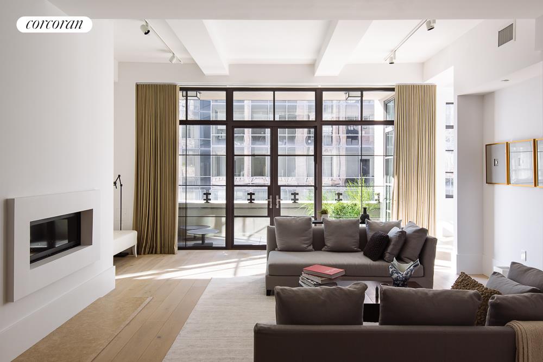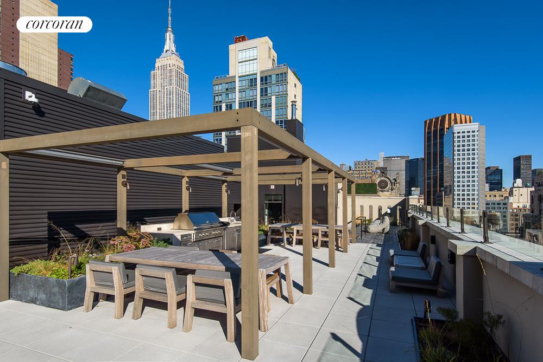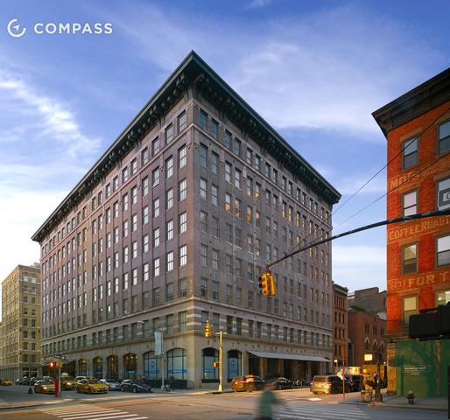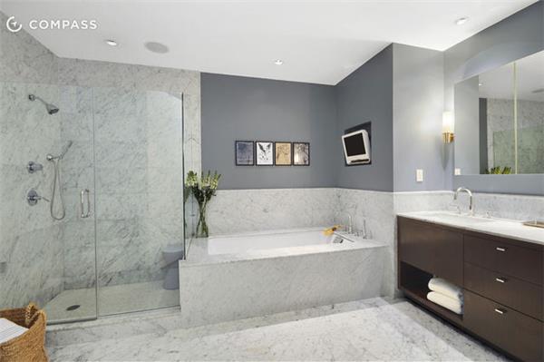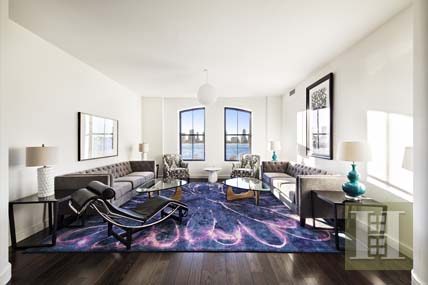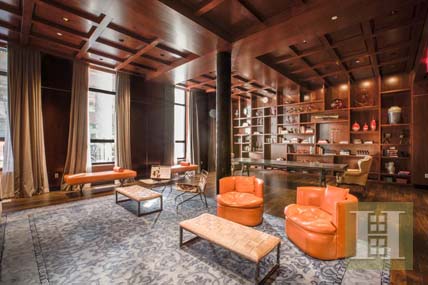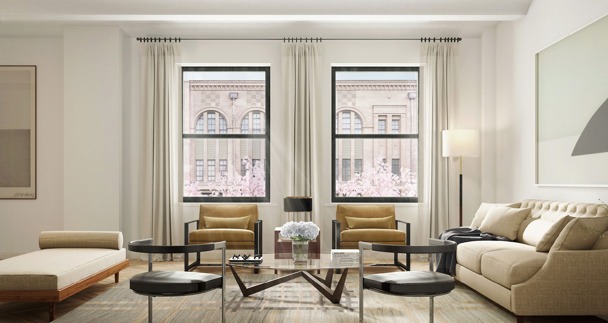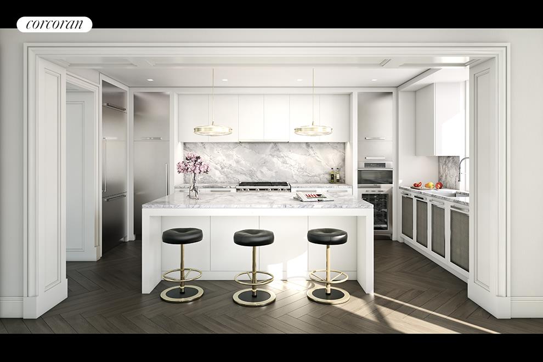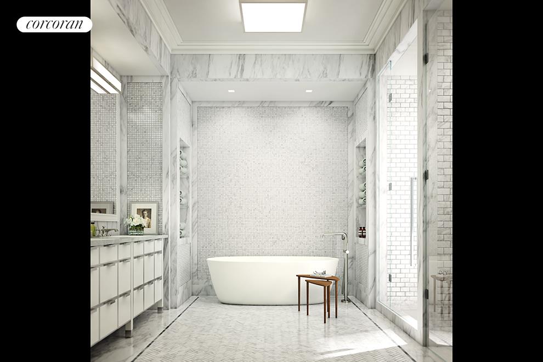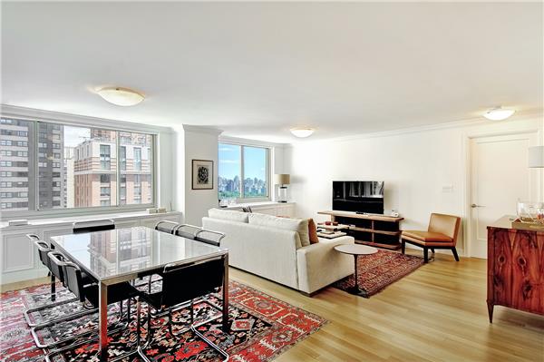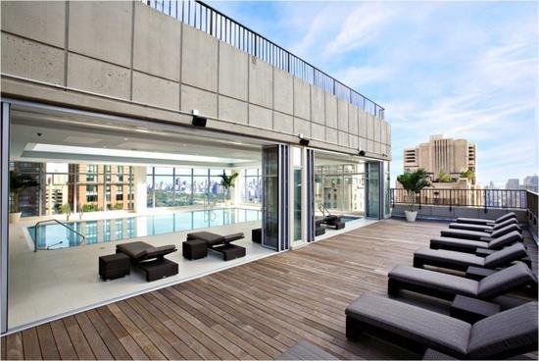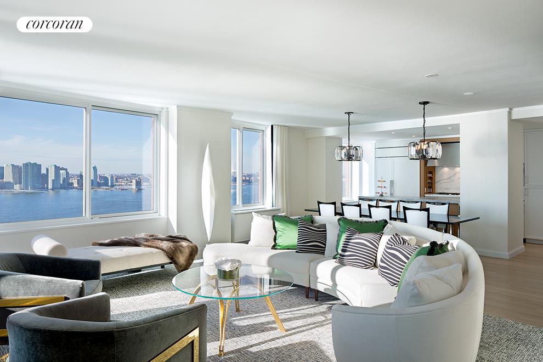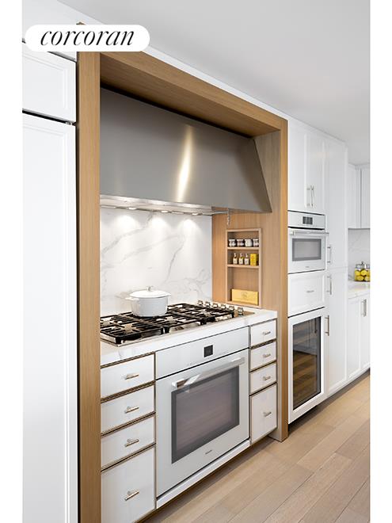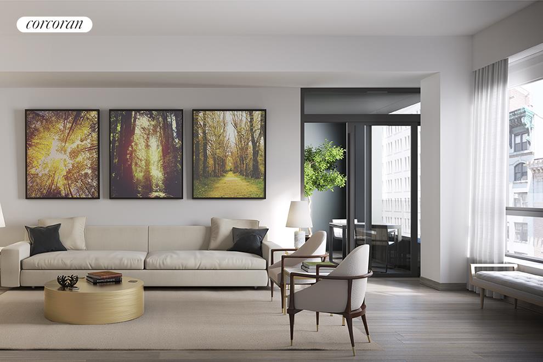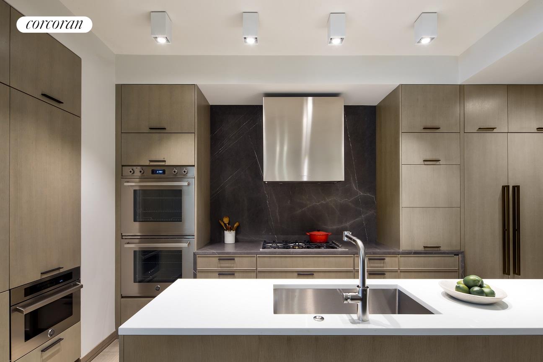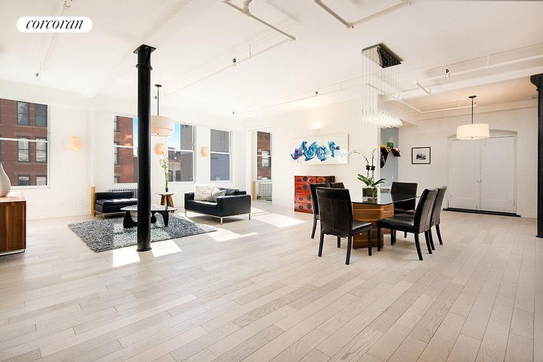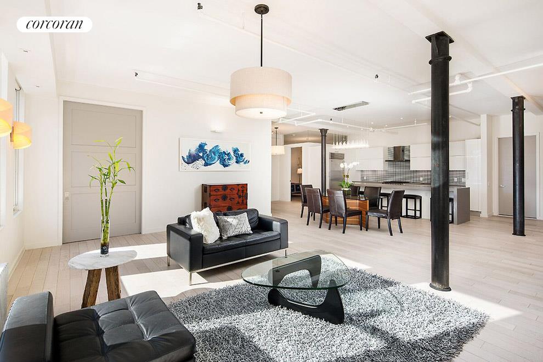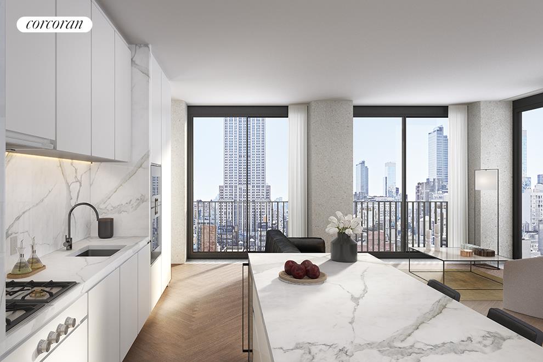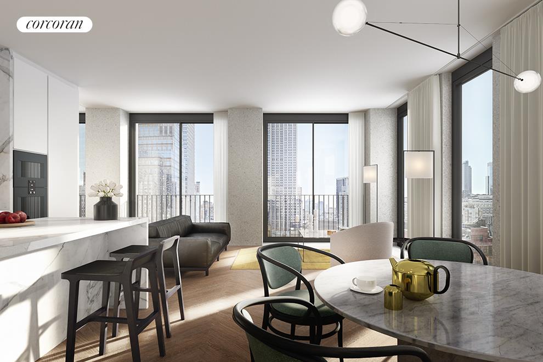|
Sales Report Created: Sunday, February 07, 2016 - Listings Shown: 19
|
Page Still Loading... Please Wait


|
1.
|
|
230 CENTRAL PARK SOUTH - PH18F (Click address for more details)
|
Listing #: 551717
|
Type: CONDO
Rooms: 6
Beds: 2
Baths: 4
|
Price: $11,900,000
Retax: $0
Maint/CC: $2,992
Tax Deduct: 50%
Finance Allowed: 80%
|
Attended Lobby: Yes
Garage: Yes
Flip Tax: $1.00 Per Share.
|
Sect: Middle West Side
Views: PARK CITY
|
|
|
|
|
|
|
2.
|
|
88 Franklin Street - 3 (Click address for more details)
|
Listing #: 331994
|
Type: CONDO
Rooms: 6
Beds: 4
Baths: 3.5
Approx Sq Ft: 4,001
|
Price: $7,300,000
Retax: $2,204
Maint/CC: $1,500
Tax Deduct: 0%
Finance Allowed: 90%
|
Attended Lobby: No
|
Nghbd: Tribeca
Views: City:Full
Condition: Good
|
|
|
|
|
|
|
3.
|
|
2 East 67th Street - MAISB (Click address for more details)
|
Listing #: 566046
|
Type: COOP
Rooms: 7
Beds: 3
Baths: 4.5
|
Price: $6,700,000
Retax: $0
Maint/CC: $12,236
Tax Deduct: 30%
Finance Allowed: 0%
|
Attended Lobby: Yes
Fire Place: 2
|
Sect: Upper East Side
Views: North
Condition: Good
|
|
|
|
|
|
|
4.
|
|
2109 Broadway - 618 (Click address for more details)
|
Listing #: 82182
|
Type: CONDO
Rooms: 8
Beds: 3
Baths: 3.5
Approx Sq Ft: 3,250
|
Price: $6,675,000
Retax: $1,524
Maint/CC: $4,156
Tax Deduct: 0%
Finance Allowed: 90%
|
Attended Lobby: Yes
Garage: Yes
Flip Tax: None.
|
Sect: Upper West Side
Views: CITY
Condition: Excellent
|
|
|
|
|
|
|
5.
|
|
404 Park Avenue South - 15PHB (Click address for more details)
|
Listing #: 565925
|
Type: CONDO
Rooms: 5
Beds: 3
Baths: 3
Approx Sq Ft: 2,426
|
Price: $6,350,000
Retax: $2,742
Maint/CC: $3,767
Tax Deduct: 0%
Finance Allowed: 0%
|
Attended Lobby: Yes
Outdoor: Terrace
Health Club: Yes
|
Nghbd: Gramercy Park
Views: City:Full
Condition: Good
|
|
|
|
|
|
|
6.
|
|
415 Greenwich Street - 3G (Click address for more details)
|
Listing #: 197416
|
Type: CONDO
Rooms: 7
Beds: 3
Baths: 3.5
Approx Sq Ft: 2,693
|
Price: $5,950,000
Retax: $1,467
Maint/CC: $2,466
Tax Deduct: 0%
Finance Allowed: 80%
|
Attended Lobby: Yes
Outdoor: Balcony
Garage: Yes
Health Club: Yes
|
Nghbd: Tribeca
Views: City:Full
Condition: Excellent
|
|
|
|
|
|
|
7.
|
|
955 Park Avenue - 7W (Click address for more details)
|
Listing #: 480667
|
Type: COOP
Rooms: 9
Beds: 3
Baths: 3
|
Price: $5,850,000
Retax: $0
Maint/CC: $6,692
Tax Deduct: 35%
Finance Allowed: 50%
|
Attended Lobby: Yes
Flip Tax: 2% by seller
|
Sect: Upper East Side
Views: PARK
Condition: Needs work
|
|
|
|
|
|
|
8.
|
|
344 West 72nd Street - 2AC (Click address for more details)
|
Listing #: 573645
|
Type: COOP
Rooms: 7
Beds: 4
Baths: 3
Approx Sq Ft: 2,660
|
Price: $5,650,000
Retax: $0
Maint/CC: $4,663
Tax Deduct: 0%
Finance Allowed: 0%
|
Attended Lobby: Yes
|
Sect: Upper West Side
Condition: Good
|
|
|
|
|
|
|
9.
|
|
250 West Street - 3C (Click address for more details)
|
Listing #: 405190
|
Type: CONDO
Rooms: 6
Beds: 2
Baths: 3.5
Approx Sq Ft: 2,322
|
Price: $5,495,000
Retax: $1,927
Maint/CC: $1,655
Tax Deduct: 0%
Finance Allowed: 90%
|
Attended Lobby: Yes
Health Club: Yes
|
Nghbd: Tribeca
Views: PARK RIVER
Condition: Mint
|
|
|
|
|
|
|
10.
|
|
66 Leonard Street - 6BN (Click address for more details)
|
Listing #: 570938
|
Type: CONDO
Rooms: 5
Beds: 3
Baths: 3.5
Approx Sq Ft: 2,813
|
Price: $5,398,000
Retax: $2,575
Maint/CC: $2,627
Tax Deduct: 0%
Finance Allowed: 90%
|
Attended Lobby: Yes
Outdoor: Roof Garden
Health Club: Fitness Room
|
Nghbd: Tribeca
Condition: Excellent
|
|
|
|
|
|
|
11.
|
|
275 West 10th Street - 8C (Click address for more details)
|
Listing #: 574189
|
Type: CONDO
Rooms: 4.5
Beds: 2
Baths: 2.5
Approx Sq Ft: 1,757
|
Price: $5,095,000
Retax: $2,115
Maint/CC: $1,615
Tax Deduct: 0%
Finance Allowed: 0%
|
Attended Lobby: Yes
Health Club: Fitness Room
|
Nghbd: West Village
Condition: new
|
|
|
|
|
|
|
12.
|
|
719 Greenwich Street - 3S (Click address for more details)
|
Listing #: 533779
|
Type: COOP
Rooms: 6
Beds: 3
Baths: 3
|
Price: $4,995,000
Retax: $0
Maint/CC: $3,456
Tax Deduct: 0%
Finance Allowed: 0%
|
Attended Lobby: Yes
Outdoor: Roof Garden
|
Nghbd: West Village
Views: City:Full
Condition: Good
|
|
|
|
|
|
|
13.
|
|
344 West 72nd Street - 707 (Click address for more details)
|
Listing #: 535475
|
Type: COOP
Rooms: 7
Beds: 4
Baths: 4
Approx Sq Ft: 2,600
|
Price: $4,835,000
Retax: $0
Maint/CC: $4,558
Tax Deduct: 0%
Finance Allowed: 0%
|
Attended Lobby: Yes
|
Sect: Upper West Side
Condition: Good
|
|
|
|
|
|
|
14.
|
|
11 Beach Street - 1D (Click address for more details)
|
Listing #: 528062
|
Type: CONDO
Rooms: 6
Beds: 3
Baths: 2.5
Approx Sq Ft: 2,676
|
Price: $4,800,000
Retax: $3,334
Maint/CC: $2,171
Tax Deduct: 0%
Finance Allowed: 0%
|
Attended Lobby: Yes
|
Nghbd: Tribeca
|
|
|
|
|
|
|
15.
|
|
30 WEST 63rd Street - 28AB (Click address for more details)
|
Listing #: 570023
|
Type: CONDO
Rooms: 4
Beds: 2
Baths: 2
|
Price: $4,700,000
Retax: $1,669
Maint/CC: $1,184
Tax Deduct: 0%
Finance Allowed: 0%
|
Attended Lobby: Yes
Garage: Yes
Health Club: Yes
|
Sect: Upper West Side
Condition: Excellent
|
|
|
|
|
|
|
16.
|
|
212 Warren Street - 14C (Click address for more details)
|
Listing #: 519444
|
Type: CONDO
Rooms: 6
Beds: 4
Baths: 3
Approx Sq Ft: 2,402
|
Price: $4,595,000
Retax: $3,331
Maint/CC: $2,711
Tax Deduct: 0%
Finance Allowed: 0%
|
Attended Lobby: Yes
Health Club: Fitness Room
Flip Tax: Yes,
|
Nghbd: Battery Park City
Views: City:Partial
Condition: Good
|
|
|
|
|
|
|
17.
|
|
90 Lexington Avenue - 11B (Click address for more details)
|
Listing #: 573890
|
Type: CONDO
Rooms: 5
Beds: 3
Baths: 3
Approx Sq Ft: 1,827
|
Price: $4,475,000
Retax: $2,087
Maint/CC: $2,121
Tax Deduct: 0%
Finance Allowed: 80%
|
Attended Lobby: Yes
Outdoor: Terrace
Health Club: Yes
|
Sect: Middle East Side
Views: City:Full
Condition: Good
|
|
|
|
|
|
|
18.
|
|
284 Lafayette Street - 5A (Click address for more details)
|
Listing #: 113560
|
Type: COOP
Rooms: 5
Beds: 3
Baths: 3
Approx Sq Ft: 2,400
|
Price: $4,400,000
Retax: $0
Maint/CC: $2,730
Tax Deduct: 0%
Finance Allowed: 75%
|
Attended Lobby: No
Flip Tax: None.
|
Nghbd: Soho
Views: City:Full
Condition: Good
|
|
|
|
|
|
|
19.
|
|
16 West 40th Street - 23A (Click address for more details)
|
Listing #: 573200
|
Type: CONDO
Rooms: 3
Beds: 2
Baths: 2
Approx Sq Ft: 1,391
|
Price: $4,240,000
Retax: $2,127
Maint/CC: $2,467
Tax Deduct: 0%
Finance Allowed: 0%
|
Attended Lobby: Yes
|
Views: City:Full
Condition: Good
|
|
|
|
|
|
All information regarding a property for sale, rental or financing is from sources deemed reliable but is subject to errors, omissions, changes in price, prior sale or withdrawal without notice. No representation is made as to the accuracy of any description. All measurements and square footages are approximate and all information should be confirmed by customer.
Powered by 













