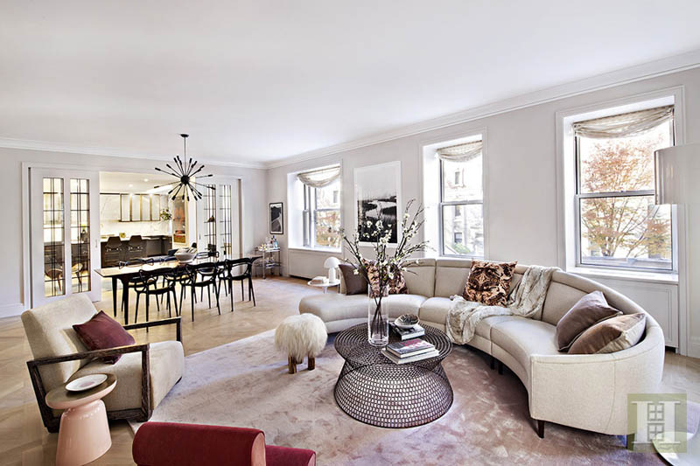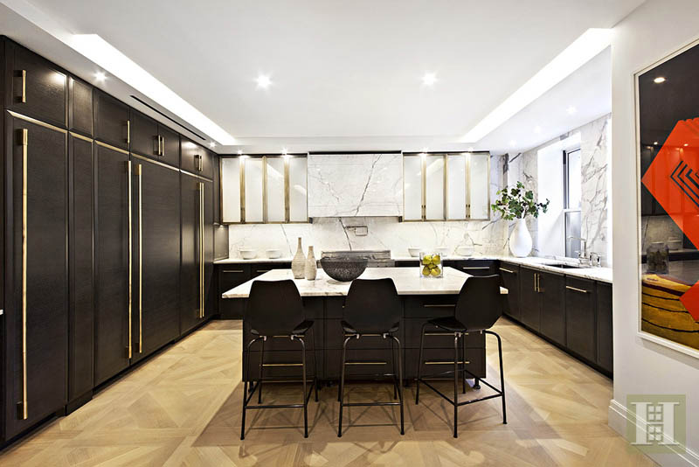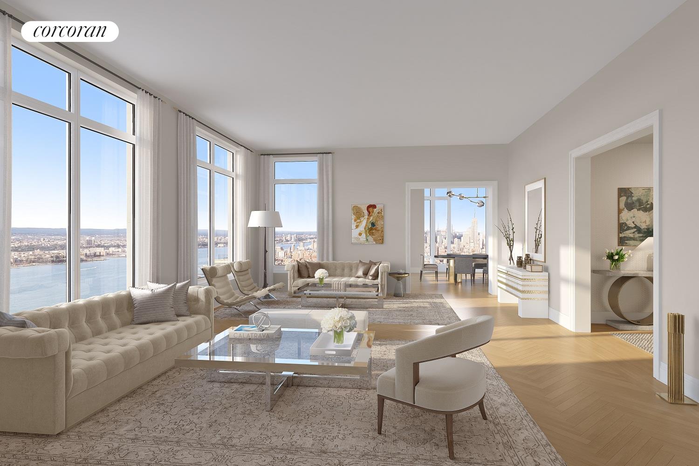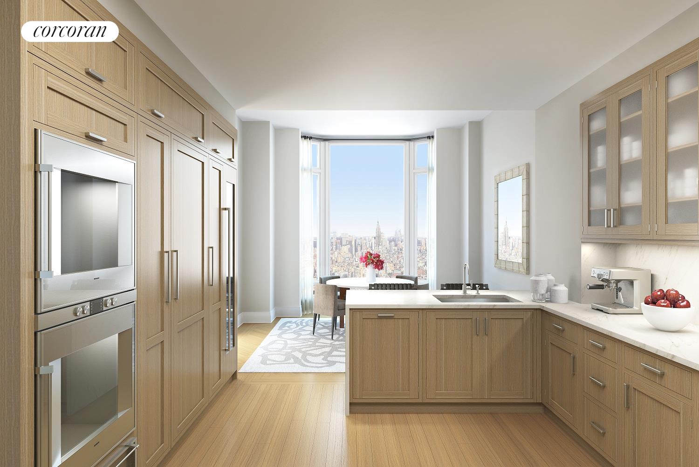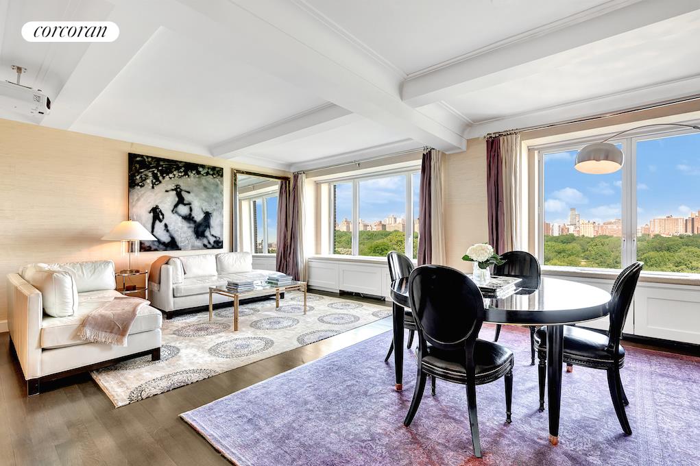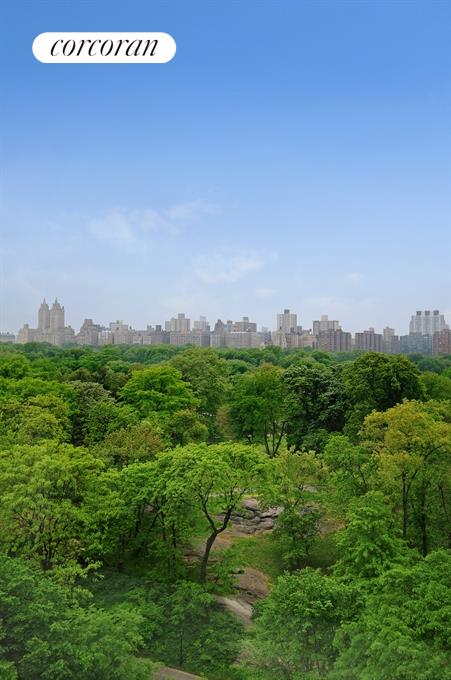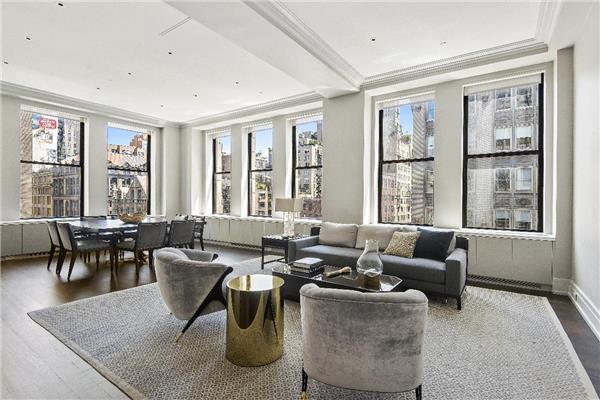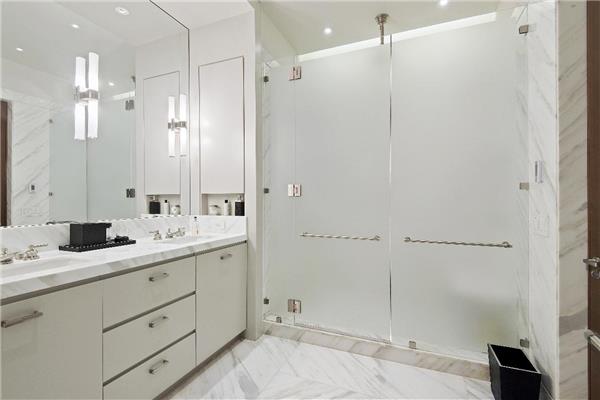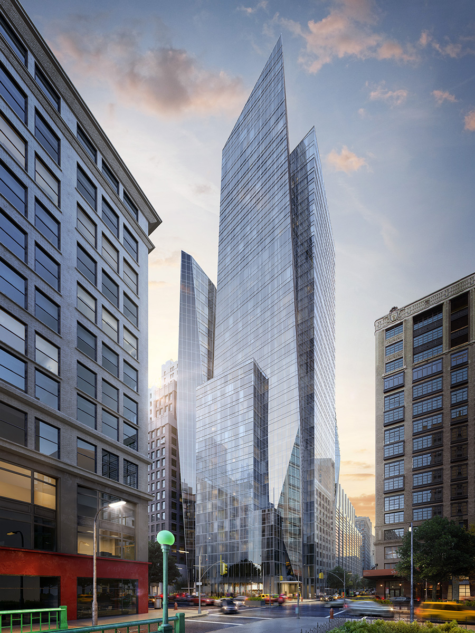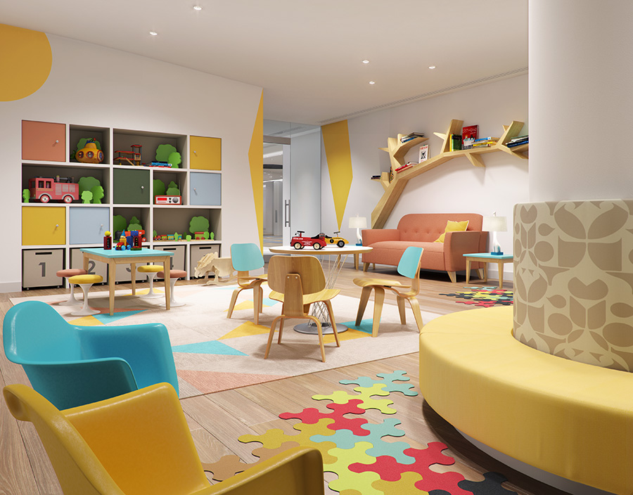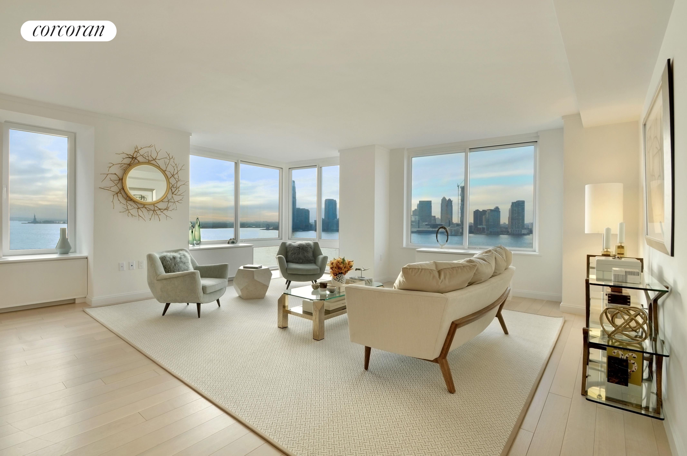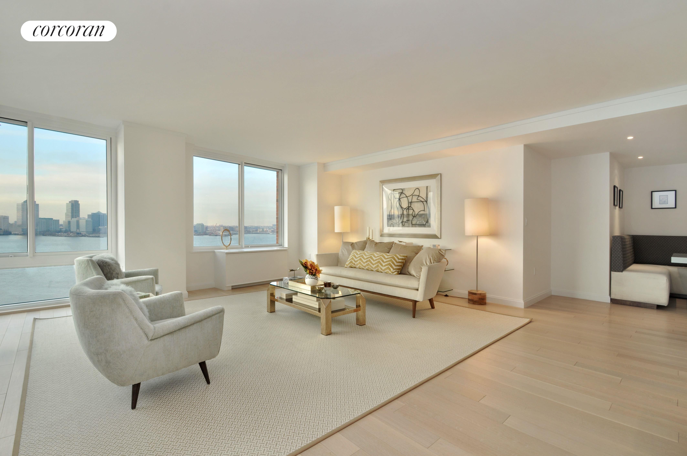|
Sales Report Created: Monday, February 15, 2016 - Listings Shown: 18
|
Page Still Loading... Please Wait


|
1.
|
|
1120 Fifth Avenue - 10A (Click address for more details)
|
Listing #: 106661
|
Type: COOP
Rooms: 12
Beds: 5
Baths: 5
Approx Sq Ft: 4,000
|
Price: $15,500,000
Retax: $0
Maint/CC: $8,709
Tax Deduct: 49%
Finance Allowed: 0%
|
Attended Lobby: Yes
Fire Place: 1
Health Club: Yes
|
Sect: Upper East Side
Views: PARK CITY
Condition: Mint
|
|
|
|
|
|
|
2.
|
|
1010 FIFTH AVENUE - 7B (Click address for more details)
|
Listing #: 104930
|
Type: COOP
Rooms: 10
Beds: 4
Baths: 4
|
Price: $9,700,000
Retax: $0
Maint/CC: $8,072
Tax Deduct: 50%
Finance Allowed: 40%
|
Attended Lobby: Yes
Fire Place: 1
Health Club: Fitness Room
Flip Tax: 2% of gross profit: Payable By Seller.
|
Sect: Upper East Side
Views: Park & City
Condition: Mint
|
|
|
|
|
|
|
3.
|
|
205 East 85th Street - PH1D (Click address for more details)
|
Listing #: 326423
|
Type: CONDO
Rooms: 7
Beds: 4
Baths: 4.5
Approx Sq Ft: 3,025
|
Price: $8,000,000
Retax: $1,890
Maint/CC: $3,246
Tax Deduct: 0%
Finance Allowed: 90%
|
Attended Lobby: Yes
Health Club: Yes
|
Sect: Upper East Side
Views: City:Full
Condition: Excellent
|
|
|
|
|
|
|
4.
|
|
212 Fifth Avenue - 14B (Click address for more details)
|
Listing #: 560681
|
Type: CONDO
Rooms: 7
Beds: 3
Baths: 3.5
Approx Sq Ft: 2,693
|
Price: $7,750,000
Retax: $3,196
Maint/CC: $2,863
Tax Deduct: 0%
Finance Allowed: 80%
|
Attended Lobby: Yes
Health Club: Yes
Flip Tax: ASK EXCL BROKER
|
Nghbd: Flatiron
Views: Park:Yes
Condition: New
|
|
|
|
|
|
|
5.
|
|
498 West End Avenue - 7A (Click address for more details)
|
Listing #: 517366
|
Type: CONDO
Rooms: 7
Beds: 4
Baths: 4.5
Approx Sq Ft: 3,347
|
Price: $7,700,000
Retax: $2,066
Maint/CC: $2,519
Tax Deduct: 0%
Finance Allowed: 0%
|
Attended Lobby: No
Health Club: Fitness Room
|
Sect: Upper West Side
Condition: NEW
|
|
|
|
|
|
|
6.
|
|
290 West Street - 6A (Click address for more details)
|
Listing #: 546982
|
Type: CONDO
Rooms: 7
Beds: 4
Baths: 4
Approx Sq Ft: 2,513
|
Price: $7,200,000
Retax: $3,397
Maint/CC: $2,826
Tax Deduct: 0%
Finance Allowed: 90%
|
Attended Lobby: Yes
Health Club: Fitness Room
|
Nghbd: Tribeca
|
|
|
|
|
|
|
7.
|
|
20 East End Avenue - 4D (Click address for more details)
|
Listing #: 573646
|
Type: CONDO
Rooms: 6
Beds: 4
Baths: 4
|
Price: $6,525,000
Retax: $3,864
Maint/CC: $3,224
Tax Deduct: 0%
Finance Allowed: 90%
|
Attended Lobby: Yes
Health Club: Fitness Room
Flip Tax: Yes,
|
Sect: Upper East Side
Views: City:Partial
|
|
|
|
|
|
|
8.
|
|
993 Park Avenue - 1BC (Click address for more details)
|
Listing #: 569684
|
Type: COOP
Rooms: 9
Beds: 3
Baths: 4
|
Price: $6,495,000
Retax: $0
Maint/CC: $7,728
Tax Deduct: 36%
Finance Allowed: 50%
|
Attended Lobby: Yes
|
Sect: Upper East Side
Views: Park Ave, City & Courtyard
Condition: Excellent
|
|
|
|
|
|
|
9.
|
|
30 Park Place - 45B (Click address for more details)
|
Listing #: 574560
|
Type: CONDO
Rooms: 4
Beds: 2
Baths: 2
Approx Sq Ft: 1,664
|
Price: $5,404,385
Retax: $3,399
Maint/CC: $1,334
Tax Deduct: 0%
Finance Allowed: 0%
|
Attended Lobby: No
Garage: Yes
|
Nghbd: Tribeca
|
|
|
|
|
|
|
10.
|
|
1212 Fifth Avenue - 12BC (Click address for more details)
|
Listing #: 540144
|
Type: CONDO
Rooms: 10
Beds: 5
Baths: 4
Approx Sq Ft: 2,613
|
Price: $5,195,000
Retax: $1,574
Maint/CC: $3,728
Tax Deduct: 0%
Finance Allowed: 0%
|
Attended Lobby: Yes
Health Club: Fitness Room
|
Sect: Upper East Side
Condition: Good
|
|
|
|
|
|
|
11.
|
|
260 Park Avenue South - 6B (Click address for more details)
|
Listing #: 172937
|
Type: CONDO
Rooms: 4.5
Beds: 2
Baths: 2.5
Approx Sq Ft: 1,880
|
Price: $5,150,000
Retax: $2,313
Maint/CC: $2,210
Tax Deduct: 0%
Finance Allowed: 90%
|
Attended Lobby: Yes
Health Club: Fitness Room
|
Nghbd: Flatiron
Views: City:Full
Condition: Excellent
|
|
|
|
|
|
|
12.
|
|
449 Washington Street - MAISONETTE (Click address for more details)
|
Listing #: 539930
|
Type: CONDO
Rooms: 7
Beds: 2
Baths: 3.5
Approx Sq Ft: 3,236
|
Price: $5,000,000
Retax: $2,522
Maint/CC: $2,882
Tax Deduct: 0%
Finance Allowed: 90%
|
Attended Lobby: No
|
Nghbd: Tribeca
Condition: Excellent
|
|
|
|
|
|
|
13.
|
|
400 Park Avenue South - 24F (Click address for more details)
|
Listing #: 510162
|
Type: CONDO
Rooms: 4
Beds: 3
Baths: 2.5
Approx Sq Ft: 2,367
|
Price: $4,909,990
Retax: $2,717
Maint/CC: $2,600
Tax Deduct: 0%
Finance Allowed: 0%
|
Attended Lobby: Yes
Health Club: Yes
|
Sect: Middle East Side
Views: CITY
Condition: New construction
|
|
|
|
|
|
|
14.
|
|
252 East 57th Street - 37D (Click address for more details)
|
Listing #: 507434
|
Type: CONDO
Rooms: 5
Beds: 3
Baths: 3
Approx Sq Ft: 1,931
|
Price: $4,735,000
Retax: $1,692
Maint/CC: $3,729
Tax Deduct: 0%
Finance Allowed: 0%
|
Attended Lobby: Yes
Garage: Yes
Health Club: Yes
|
Sect: Middle East Side
Condition: New
|
|
|
|
|
|
|
15.
|
|
22 Mercer Street - 4D (Click address for more details)
|
Listing #: 197862
|
Type: CONDO
Rooms: 4
Beds: 2
Baths: 2.5
Approx Sq Ft: 2,392
|
Price: $4,600,000
Retax: $1,750
Maint/CC: $2,413
Tax Deduct: 0%
Finance Allowed: 90%
|
Attended Lobby: Yes
Outdoor: Roof Garden
Flip Tax: 1% Flip Tax paid by purchaser.
|
Nghbd: Soho
Views: City
Condition: MINT
|
|
|
|
|
|
|
16.
|
|
212 Warren Street - 15C (Click address for more details)
|
Listing #: 562631
|
Type: CONDO
Rooms: 4
Beds: 3
Baths: 3
Approx Sq Ft: 2,402
|
Price: $4,585,000
Retax: $3,341
Maint/CC: $2,719
Tax Deduct: 0%
Finance Allowed: 0%
|
Attended Lobby: Yes
Health Club: Fitness Room
Flip Tax: Yes,
|
Nghbd: Battery Park City
Condition: Good
|
|
|
|
|
|
|
17.
|
|
41 Central Park West - 4A (Click address for more details)
|
Listing #: 572043
|
Type: COOP
Rooms: 6
Beds: 2
Baths: 2.5
|
Price: $4,450,000
Retax: $0
Maint/CC: $4,066
Tax Deduct: 40%
Finance Allowed: 70%
|
Attended Lobby: Yes
Outdoor: Balcony
Garage: Yes
Fire Place: 1
Health Club: Yes
Flip Tax: 3%.
|
Sect: Upper West Side
Views: Park & Street
|
|
|
|
|
|
|
18.
|
|
212 Fifth Avenue - 3C (Click address for more details)
|
Listing #: 575112
|
Type: CONDO
Rooms: 5
Beds: 2
Baths: 2.5
Approx Sq Ft: 1,544
|
Price: $4,250,000
Retax: $1,610
Maint/CC: $1,442
Tax Deduct: 0%
Finance Allowed: 80%
|
Attended Lobby: Yes
Health Club: Yes
Flip Tax: ASK EXCL BROKER
|
Nghbd: Flatiron
Views: City:Yes
Condition: New
|
|
|
|
|
|
All information regarding a property for sale, rental or financing is from sources deemed reliable but is subject to errors, omissions, changes in price, prior sale or withdrawal without notice. No representation is made as to the accuracy of any description. All measurements and square footages are approximate and all information should be confirmed by customer.
Powered by 













