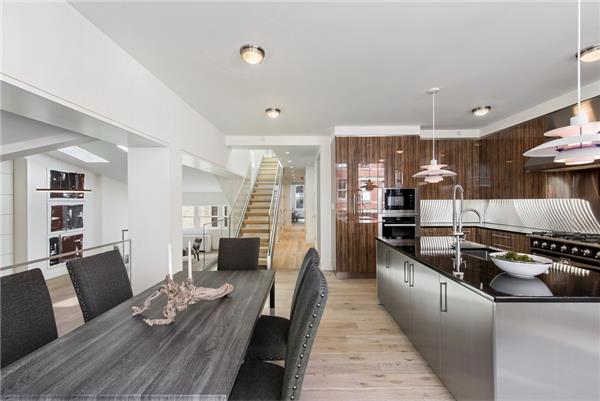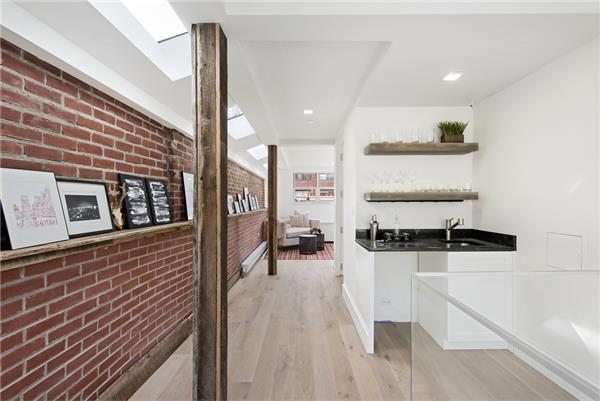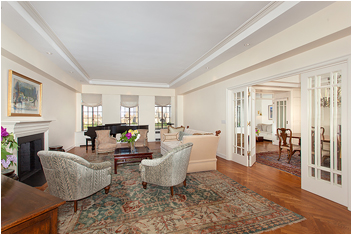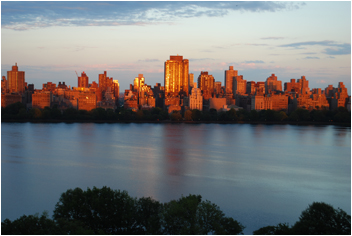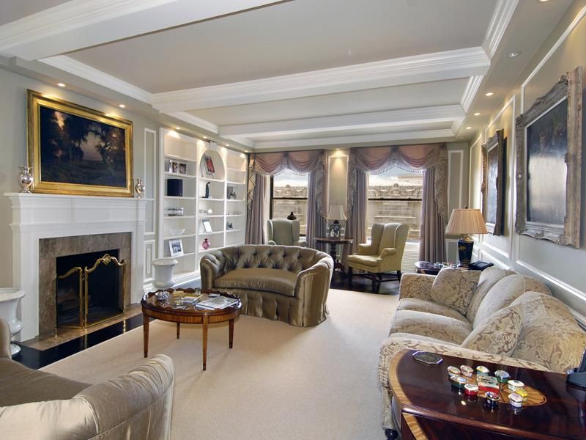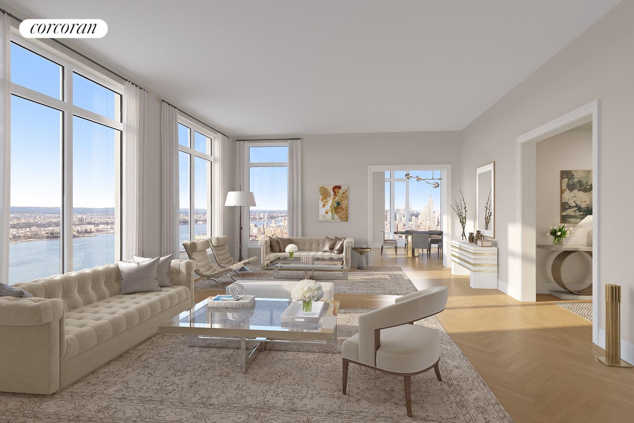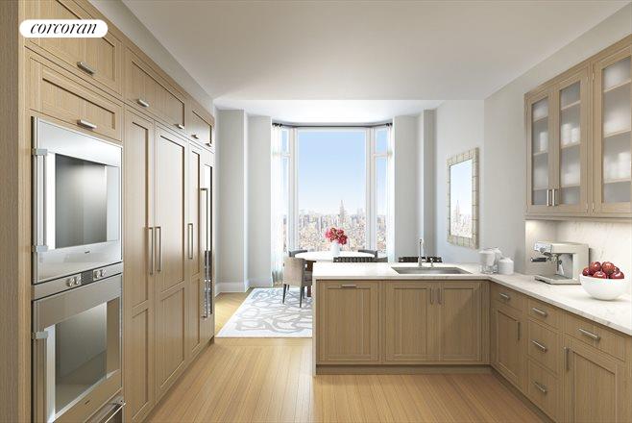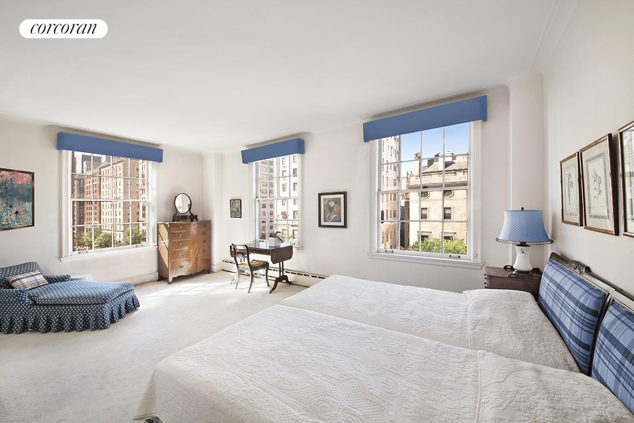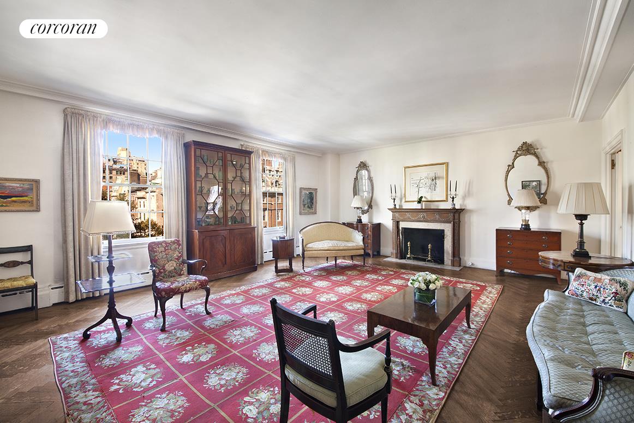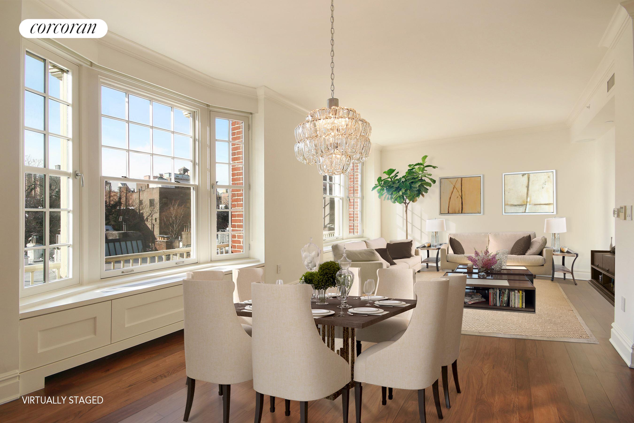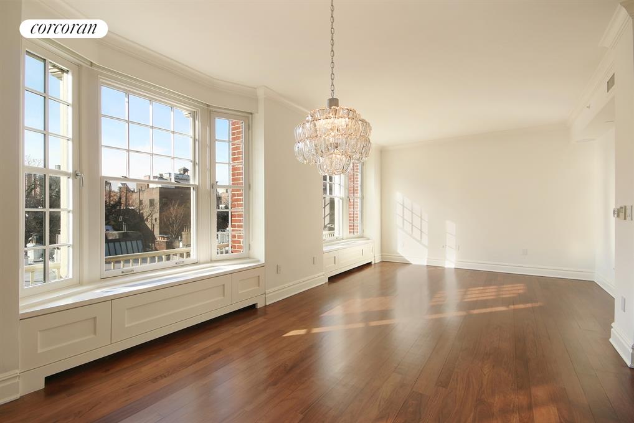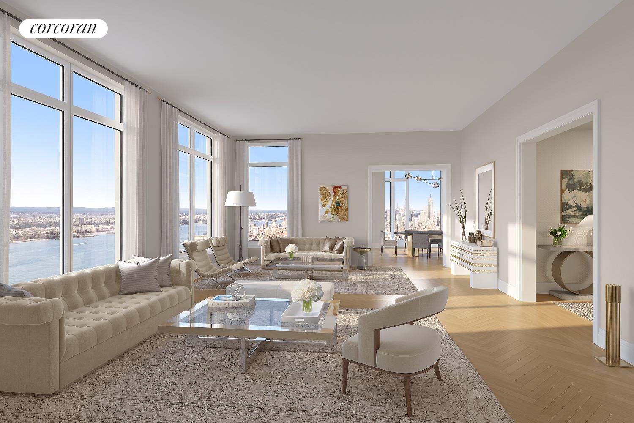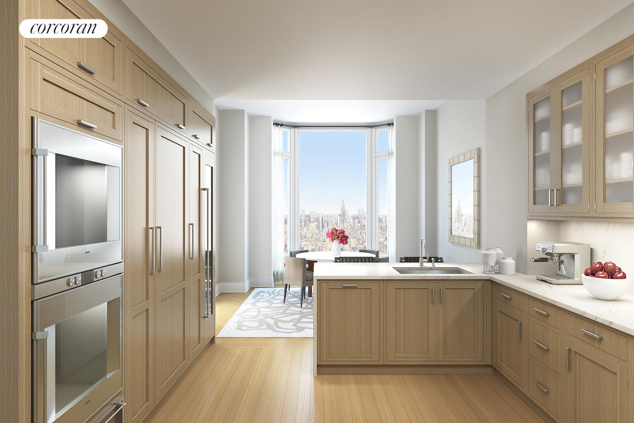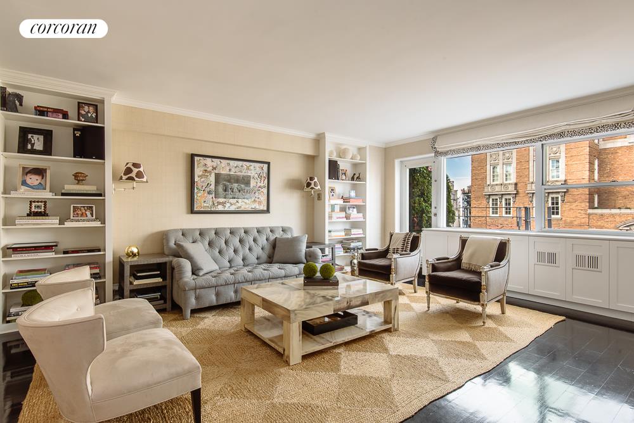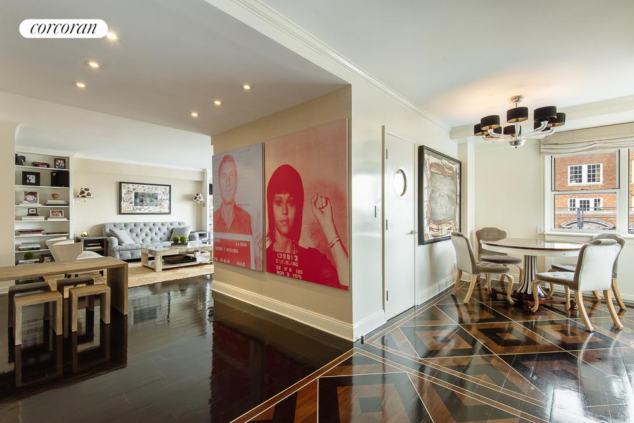|
Sales Report Created: Monday, February 22, 2016 - Listings Shown: 13
|
Page Still Loading... Please Wait


|
1.
|
|
154 Spring Street - PH (Click address for more details)
|
Listing #: 564151
|
Type: CONDO
Rooms: 6
Beds: 3
Baths: 4.5
Approx Sq Ft: 4,131
|
Price: $10,995,000
Retax: $7,055
Maint/CC: $3,196
Tax Deduct: 0%
Finance Allowed: 90%
|
Attended Lobby: No
Outdoor: Roof Garden
|
Nghbd: Soho
Condition: Excellent
|
|
|
|
|
|
|
2.
|
|
435 East 52nd Street - 12G (Click address for more details)
|
Listing #: 154508
|
Type: COOP
Rooms: 12
Beds: 4
Baths: 5.5
|
Price: $10,495,000
Retax: $0
Maint/CC: $12,458
Tax Deduct: 42%
Finance Allowed: 50%
|
Attended Lobby: Yes
Outdoor: Terrace
Garage: Yes
Flip Tax: 2% plus $4000 move-in fee: Payable By Buyer.
|
Sect: Middle East Side
Views: River,Garden,Courtyd,Street
Condition: Good
|
|
|
|
|
|
|
3.
|
|
300 Central Park West - 17G (Click address for more details)
|
Listing #: 102728
|
Type: COOP
Rooms: 8
Beds: 4
Baths: 4
|
Price: $10,250,000
Retax: $0
Maint/CC: $6,551
Tax Deduct: 44%
Finance Allowed: 50%
|
Attended Lobby: Yes
Garage: Yes
Health Club: Fitness Room
Flip Tax: 6% of profit: Payable By Seller.
|
Sect: Upper West Side
Views: PARK CITY
Condition: Excellent
|
|
|
|
|
|
|
4.
|
|
1010 FIFTH AVENUE - 8B (Click address for more details)
|
Listing #: 92103
|
Type: COOP
Rooms: 9
Beds: 3
Baths: 3.5
|
Price: $9,950,000
Retax: $0
Maint/CC: $8,249
Tax Deduct: 50%
Finance Allowed: 40%
|
Attended Lobby: Yes
Health Club: Fitness Room
Flip Tax: 2% of gross profit: Payable By Seller.
|
Sect: Upper East Side
Views: PARK
Condition: Mint
|
|
|
|
|
|
|
5.
|
|
40 Mercer Street - 26 (Click address for more details)
|
Listing #: 198149
|
Type: CONDO
Rooms: 9
Beds: 3
Baths: 3.5
Approx Sq Ft: 2,370
|
Price: $7,495,000
Retax: $2,306
Maint/CC: $4,000
Tax Deduct: 0%
Finance Allowed: 90%
|
Attended Lobby: Yes
Garage: Yes
Health Club: Fitness Room
Flip Tax: 2 Months CC paid by buyer
|
Nghbd: Soho
Views: City View
Condition: New Construction
|
|
|
|
|
|
|
6.
|
|
30 Park Place - 62B (Click address for more details)
|
Listing #: 575852
|
Type: CONDO
Rooms: 6
Beds: 3
Baths: 3.5
Approx Sq Ft: 2,213
|
Price: $7,150,000
Retax: $4,637
Maint/CC: $1,819
Tax Deduct: 0%
Finance Allowed: 0%
|
Attended Lobby: No
Garage: Yes
Health Club: Yes
|
Nghbd: Tribeca
Views: city
Condition: new
|
|
|
|
|
|
|
7.
|
|
655 Park Avenue - 5A (Click address for more details)
|
Listing #: 561938
|
Type: COOP
Rooms: 9
Beds: 4
Baths: 4
|
Price: $6,750,000
Retax: $0
Maint/CC: $7,722
Tax Deduct: 33%
Finance Allowed: 50%
|
Attended Lobby: Yes
Flip Tax: 2%: Payable By Buyer.
|
Sect: Upper East Side
Views: City:Full
|
|
|
|
|
|
|
8.
|
|
31 West 11th Street - 5A (Click address for more details)
|
Listing #: 250982
|
Type: CONDO
Rooms: 6
Beds: 3
Baths: 3
Approx Sq Ft: 1,954
|
Price: $6,250,000
Retax: $1,931
Maint/CC: $2,183
Tax Deduct: 0%
Finance Allowed: 90%
|
Attended Lobby: No
|
Nghbd: Central Village
Condition: Good
|
|
|
|
|
|
|
9.
|
|
210 West 77th Street - 5W (Click address for more details)
|
Listing #: 507467
|
Type: CONDO
Rooms: 6
Beds: 4
Baths: 4.5
Approx Sq Ft: 2,720
|
Price: $6,150,000
Retax: $3,615
Maint/CC: $2,586
Tax Deduct: 0%
Finance Allowed: 90%
|
Attended Lobby: Yes
Garage: Yes
Health Club: Fitness Room
|
Sect: Upper West Side
Condition: NEW
|
|
|
|
|
|
|
10.
|
|
30 Park Place - 44B (Click address for more details)
|
Listing #: 499969
|
Type: CONDO
Rooms: 4
Beds: 2
Baths: 2.5
Approx Sq Ft: 1,664
|
Price: $5,485,000
Retax: $3,394
Maint/CC: $1,331
Tax Deduct: 0%
Finance Allowed: 0%
|
Attended Lobby: No
Garage: Yes
Health Club: Yes
|
Nghbd: Tribeca
|
|
|
|
|
|
|
11.
|
|
40 EAST 78th Street - 15D (Click address for more details)
|
Listing #: 11089
|
Type: CONDO
Rooms: 6
Beds: 3
Baths: 2
Approx Sq Ft: 1,577
|
Price: $4,495,000
Retax: $1,700
Maint/CC: $1,625
Tax Deduct: 0%
Finance Allowed: 90%
|
Attended Lobby: Yes
Outdoor: Terrace
Garage: Yes
Health Club: Fitness Room
Flip Tax: None.
|
Sect: Upper East Side
Views: PARK
Condition: Excellent
|
|
|
|
|
|
|
12.
|
|
61 North Moore Street - 1E (Click address for more details)
|
Listing #: 161618
|
Type: CONDO
Rooms: 5
Beds: 3
Baths: 3
Approx Sq Ft: 2,123
|
Price: $4,295,000
Retax: $1,772
Maint/CC: $1,416
Tax Deduct: 0%
Finance Allowed: 0%
|
Attended Lobby: No
Outdoor: Terrace
|
Nghbd: Tribeca
Views: Street
Condition: Excellent
|
|
|
|
|
|
|
13.
|
|
714 Broadway - 4 (Click address for more details)
|
Listing #: 137010
|
Type: COOP
Rooms: 6
Beds: 3
Baths: 2.5
Approx Sq Ft: 3,050
|
Price: $4,150,000
Retax: $0
Maint/CC: $4,668
Tax Deduct: 50%
Finance Allowed: 80%
|
Attended Lobby: No
|
Nghbd: Central Village
Views: park/
Condition: very good
|
|
|
|
|
|
All information regarding a property for sale, rental or financing is from sources deemed reliable but is subject to errors, omissions, changes in price, prior sale or withdrawal without notice. No representation is made as to the accuracy of any description. All measurements and square footages are approximate and all information should be confirmed by customer.
Powered by 




