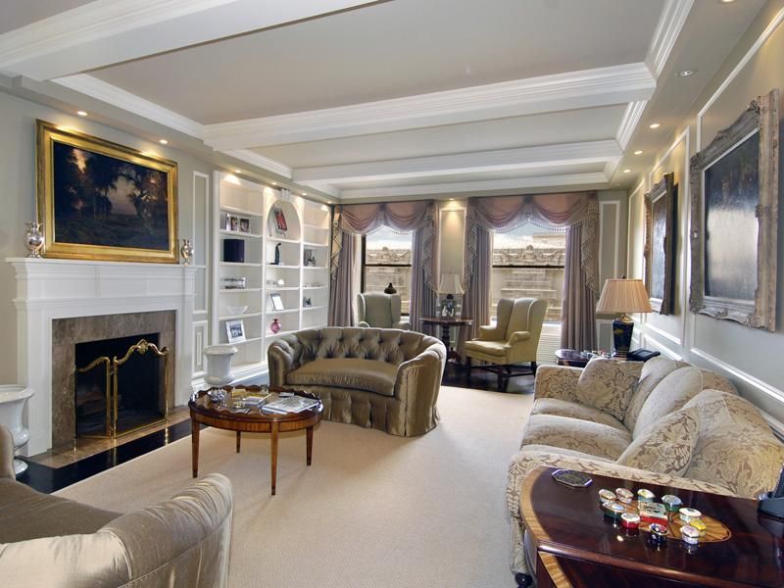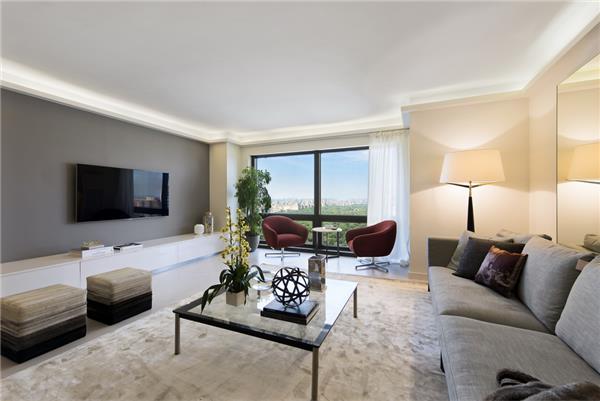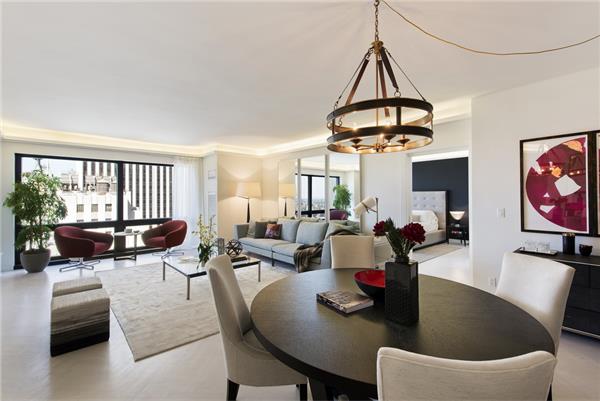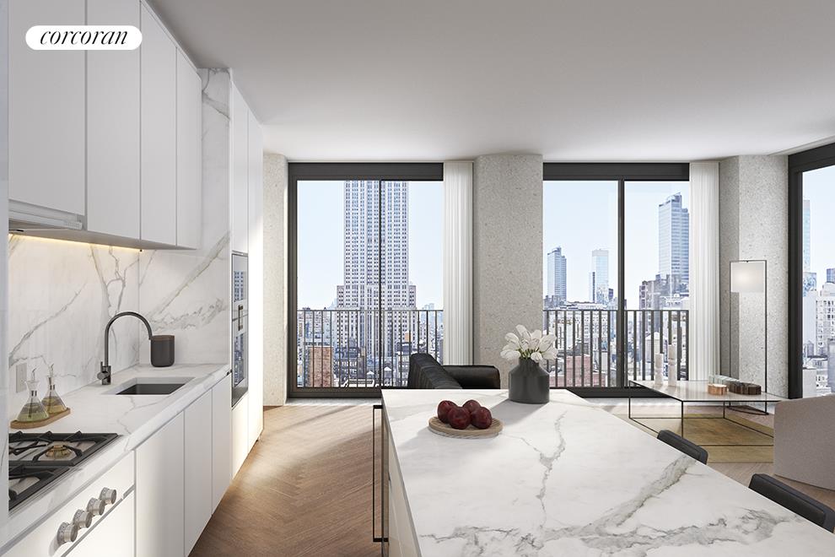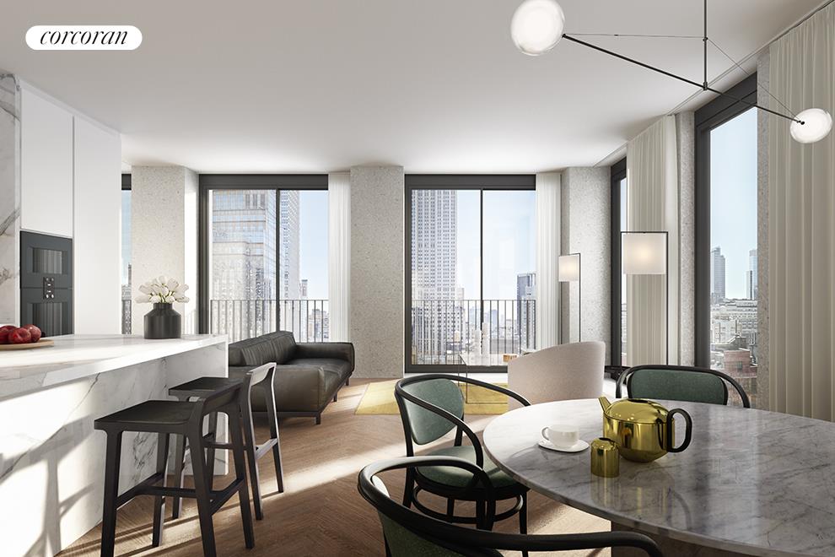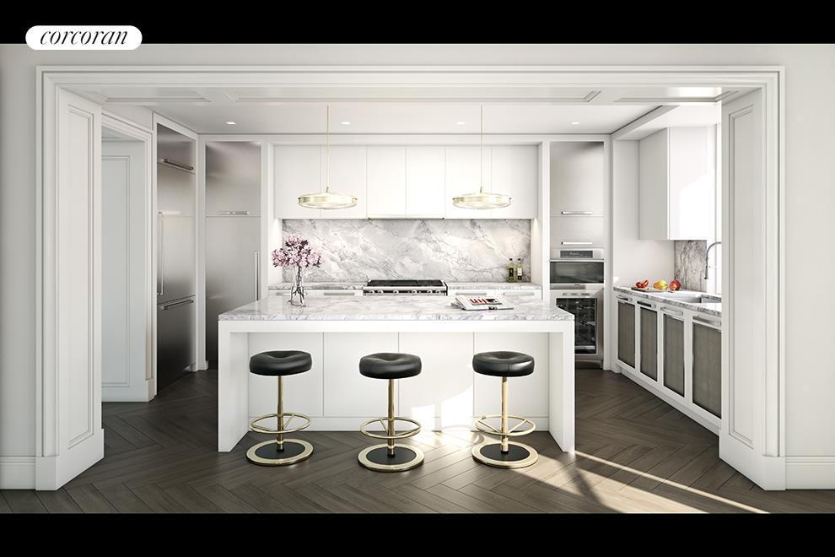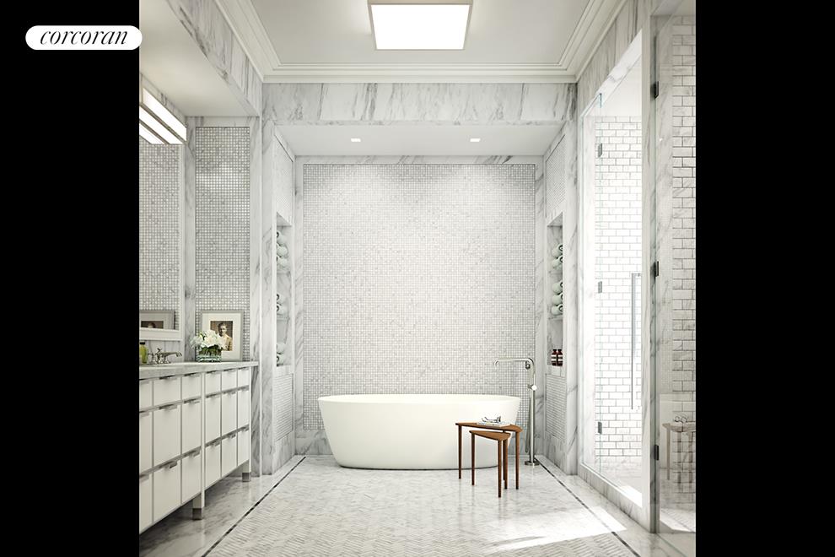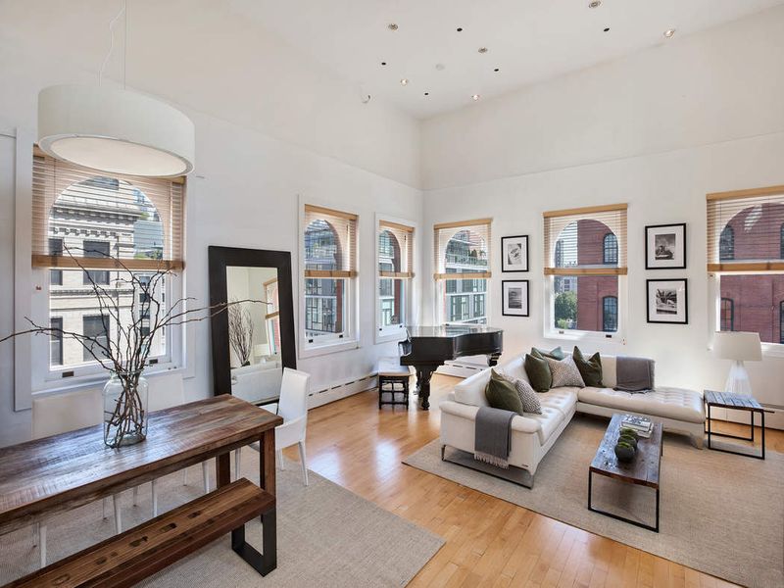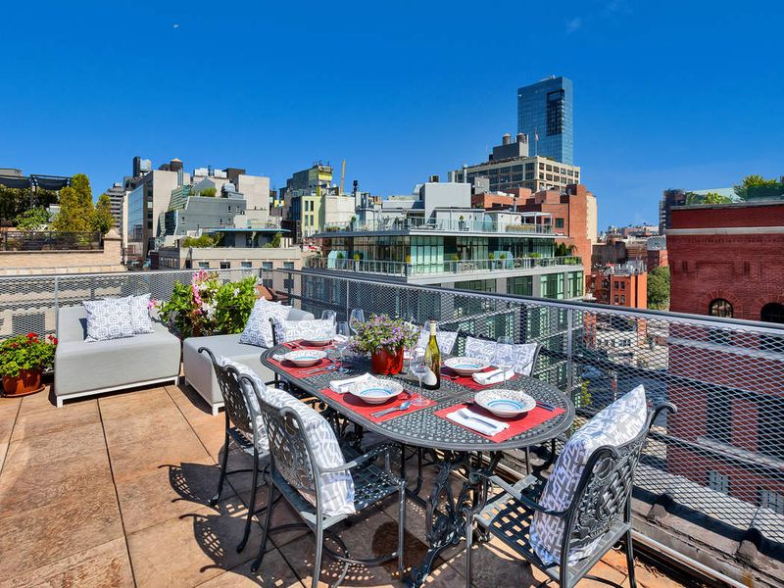|
Sales Report Created: Sunday, February 28, 2016 - Listings Shown: 18
|
Page Still Loading... Please Wait


|
1.
|
|
1050 Fifth Avenue - 19B/19C (Click address for more details)
|
Listing #: 571855
|
Type: COOP
Rooms: 8
Beds: 3
Baths: 4.5
|
Price: $16,500,000
Retax: $0
Maint/CC: $7,667
Tax Deduct: 37%
Finance Allowed: 50%
|
Attended Lobby: Yes
Outdoor: Terrace
Garage: Yes
Health Club: Fitness Room
Flip Tax: None.
|
Sect: Upper East Side
Views: PARK CITY
Condition: Mint
|
|
|
|
|
|
|
2.
|
|
885 Park Avenue - PHW (Click address for more details)
|
Listing #: 576163
|
Type: COOP
Rooms: 7
Beds: 3
Baths: 3
|
Price: $10,500,000
Retax: $0
Maint/CC: $9,819
Tax Deduct: 43%
Finance Allowed: 25%
|
Attended Lobby: Yes
Outdoor: Terrace
Health Club: Fitness Room
Flip Tax: 3%
|
Sect: Upper East Side
Condition: Excellent
|
|
|
|
|
|
|
3.
|
|
1010 FIFTH AVENUE - 8B (Click address for more details)
|
Listing #: 92103
|
Type: COOP
Rooms: 9
Beds: 3
Baths: 3.5
|
Price: $9,950,000
Retax: $0
Maint/CC: $8,249
Tax Deduct: 50%
Finance Allowed: 40%
|
Attended Lobby: Yes
Health Club: Fitness Room
Flip Tax: 2% of gross profit: Payable By Seller.
|
Sect: Upper East Side
Views: PARK
Condition: Mint
|
|
|
|
|
|
|
4.
|
|
390 West End Avenue - 7C (Click address for more details)
|
Listing #: 542045
|
Type: CONDO
Rooms: 6
Beds: 4
Baths: 3.5
Approx Sq Ft: 3,100
|
Price: $6,995,000
Retax: $2,771
Maint/CC: $3,521
Tax Deduct: 0%
Finance Allowed: 90%
|
Attended Lobby: Yes
Garage: Yes
Health Club: Fitness Room
|
Sect: Upper West Side
|
|
|
|
|
|
|
5.
|
|
993 Park Avenue - 2S (Click address for more details)
|
Listing #: 563055
|
Type: COOP
Rooms: 10
Beds: 5
Baths: 3
|
Price: $6,495,000
Retax: $0
Maint/CC: $6,553
Tax Deduct: 36%
Finance Allowed: 50%
|
Attended Lobby: Yes
Fire Place: 1
|
Sect: Upper East Side
Views: PARK CITY
Condition: Very well
|
|
|
|
|
|
|
6.
|
|
145 Central Park West - 5A (Click address for more details)
|
Listing #: 30900
|
Type: COOP
Rooms: 8
Beds: 3
Baths: 4
|
Price: $6,490,000
Retax: $0
Maint/CC: $5,160
Tax Deduct: 48%
Finance Allowed: 50%
|
Attended Lobby: Yes
Fire Place: 1
Health Club: Fitness Room
Flip Tax: 3.5%: Payable By Buyer.
|
Sect: Upper West Side
Views: CITY
Condition: Excellent
|
|
|
|
|
|
|
7.
|
|
20 East End Avenue - 3D (Click address for more details)
|
Listing #: 521137
|
Type: CONDO
Rooms: 6
Beds: 4
Baths: 4
Approx Sq Ft: 2,995
|
Price: $6,400,000
Retax: $3,845
Maint/CC: $3,504
Tax Deduct: 0%
Finance Allowed: 90%
|
Attended Lobby: Yes
Health Club: Fitness Room
Flip Tax: Yes,
|
Sect: Upper East Side
Views: City:Partial
|
|
|
|
|
|
|
8.
|
|
252 East 57th Street - 51B (Click address for more details)
|
Listing #: 507454
|
Type: CONDO
Rooms: 5
Beds: 3
Baths: 3
Approx Sq Ft: 2,271
|
Price: $6,350,000
Retax: $2,004
Maint/CC: $4,417
Tax Deduct: 0%
Finance Allowed: 0%
|
Attended Lobby: Yes
Garage: Yes
Health Club: Yes
|
Sect: Middle East Side
Condition: New
|
|
|
|
|
|
|
9.
|
|
145 East 76th Street - 9B (Click address for more details)
|
Listing #: 105223
|
Type: CONDO
Rooms: 7
Beds: 4
Baths: 3.5
Approx Sq Ft: 2,376
|
Price: $6,295,000
Retax: $2,597
Maint/CC: $3,386
Tax Deduct: 0%
Finance Allowed: 90%
|
Attended Lobby: Yes
Outdoor: Balcony
Health Club: Fitness Room
|
Sect: Upper East Side
Views: CITY
Condition: MINT
|
|
|
|
|
|
|
10.
|
|
721 Fifth Avenue - 45K (Click address for more details)
|
Listing #: 155499
|
Type: CONDO
Rooms: 4
Beds: 2
Baths: 2.5
Approx Sq Ft: 1,784
|
Price: $6,149,000
Retax: $2,961
Maint/CC: $2,870
Tax Deduct: 0%
Finance Allowed: 90%
|
Attended Lobby: Yes
Health Club: Fitness Room
Flip Tax: $5/share: Payable By Seller.
|
Sect: Middle East Side
Views: River:
Condition: Excellent
|
|
|
|
|
|
|
11.
|
|
2150 Broadway - 8F (Click address for more details)
|
Listing #: 358142
|
Type: CONDO
Rooms: 6
Beds: 3
Baths: 3.5
Approx Sq Ft: 2,110
|
Price: $5,800,000
Retax: $997
Maint/CC: $1,898
Tax Deduct: 0%
Finance Allowed: 0%
|
Attended Lobby: Yes
Outdoor: Balcony
Garage: Yes
Health Club: Fitness Room
|
Sect: Upper West Side
Views: Open/city
Condition: MINT
|
|
|
|
|
|
|
12.
|
|
33 EAST 70th Street - 3C (Click address for more details)
|
Listing #: 573636
|
Type: COOP
Rooms: 7
Beds: 3
Baths: 3
|
Price: $5,750,000
Retax: $0
Maint/CC: $970
Tax Deduct: 57%
Finance Allowed: 50%
|
Attended Lobby: Yes
Health Club: Yes
Flip Tax: 2.0 paid by buyer
|
Sect: Upper East Side
|
|
|
|
|
|
|
13.
|
|
215 Sullivan Street - 6D (Click address for more details)
|
Listing #: 483350
|
Type: CONDO
Rooms: 9
Beds: 3
Baths: 3
Approx Sq Ft: 1,772
|
Price: $5,500,000
Retax: $2,941
Maint/CC: $2,531
Tax Deduct: 0%
Finance Allowed: 90%
|
Attended Lobby: No
Outdoor: Terrace
|
Nghbd: Greenwich Village
|
|
|
|
|
|
|
14.
|
|
16 West 40th Street - 29A (Click address for more details)
|
Listing #: 575759
|
Type: CONDO
Rooms: 4
Beds: 2
Baths: 2
Approx Sq Ft: 1,650
|
Price: $5,410,000
Retax: $2,595
Maint/CC: $3,011
Tax Deduct: 0%
Finance Allowed: 0%
|
Attended Lobby: Yes
|
Views: City:Full
Condition: Good
|
|
|
|
|
|
|
15.
|
|
135 West 52nd Street - 28B (Click address for more details)
|
Listing #: 509426
|
Type: CONDO
Rooms: 6
Beds: 3
Baths: 3.5
Approx Sq Ft: 2,232
|
Price: $5,100,000
Retax: $2,336
Maint/CC: $2,202
Tax Deduct: 0%
Finance Allowed: 90%
|
Attended Lobby: No
|
Sect: Middle West Side
|
|
|
|
|
|
|
16.
|
|
344 West 72nd Street - 1007 (Click address for more details)
|
Listing #: 525026
|
Type: COOP
Rooms: 5
Beds: 4
Baths: 4
Approx Sq Ft: 2,619
|
Price: $4,995,000
Retax: $0
Maint/CC: $4,592
Tax Deduct: 0%
Finance Allowed: 0%
|
Attended Lobby: Yes
|
Sect: Upper West Side
Condition: Good
|
|
|
|
|
|
|
17.
|
|
1192 Park Avenue - 12A (Click address for more details)
|
Listing #: 560354
|
Type: COOP
Rooms: 9
Beds: 4
Baths: 3
|
Price: $4,500,000
Retax: $0
Maint/CC: $5,381
Tax Deduct: 44%
Finance Allowed: 50%
|
Attended Lobby: Yes
Health Club: Fitness Room
Flip Tax: 2%: Payable By Seller.
|
Sect: Upper East Side
|
|
|
|
|
|
|
18.
|
|
131 Watts Street - PH (Click address for more details)
|
Listing #: 57244
|
Type: CONDO
Rooms: 4
Beds: 2
Baths: 2
Approx Sq Ft: 2,217
|
Price: $4,300,000
Retax: $2,405
Maint/CC: $1,303
Tax Deduct: 0%
Finance Allowed: 100%
|
Attended Lobby: No
Outdoor: Roof Garden
Fire Place: 1
|
Nghbd: Tribeca
Views: RIVER CITY
Condition: Excellent
|
|
|
|
|
|
All information regarding a property for sale, rental or financing is from sources deemed reliable but is subject to errors, omissions, changes in price, prior sale or withdrawal without notice. No representation is made as to the accuracy of any description. All measurements and square footages are approximate and all information should be confirmed by customer.
Powered by 








