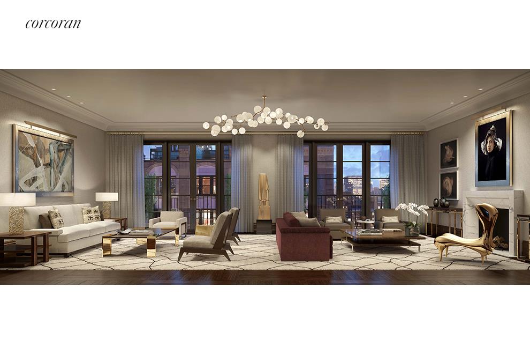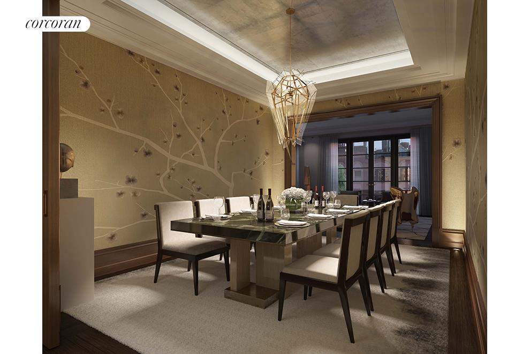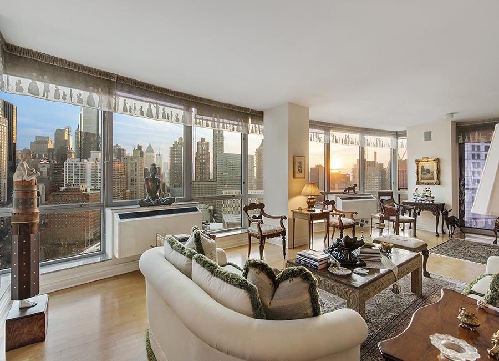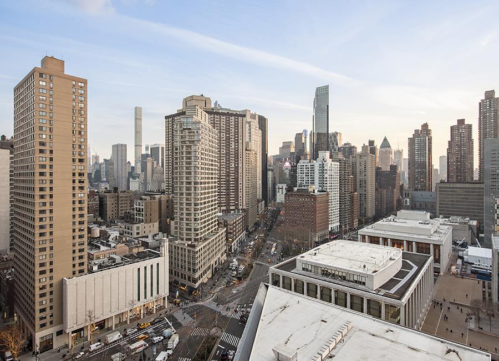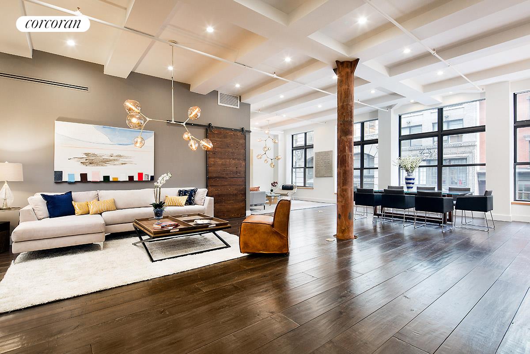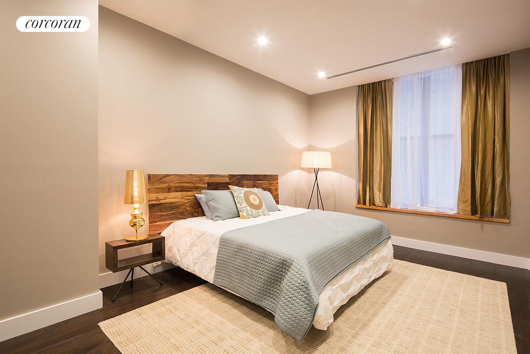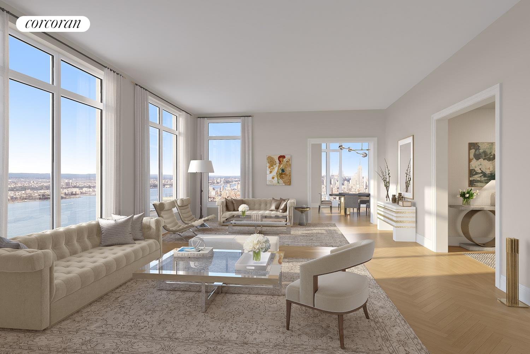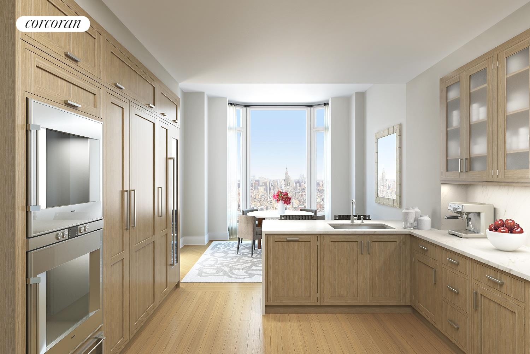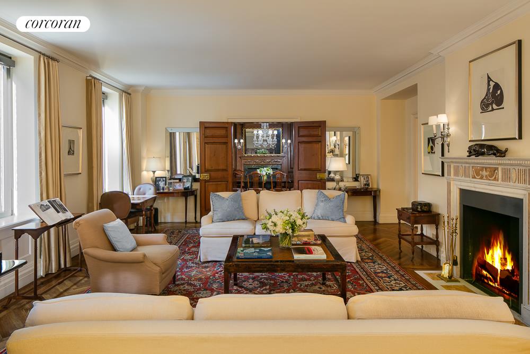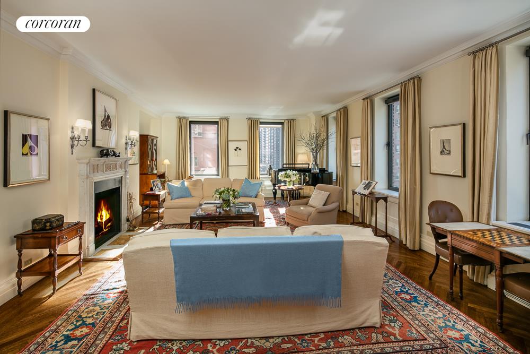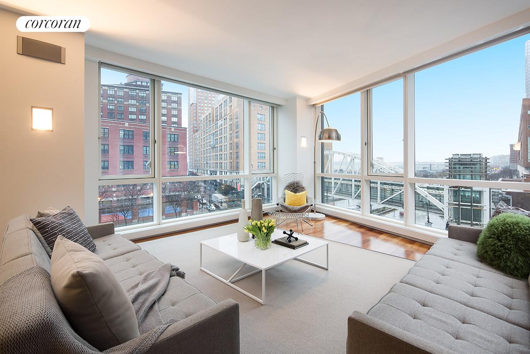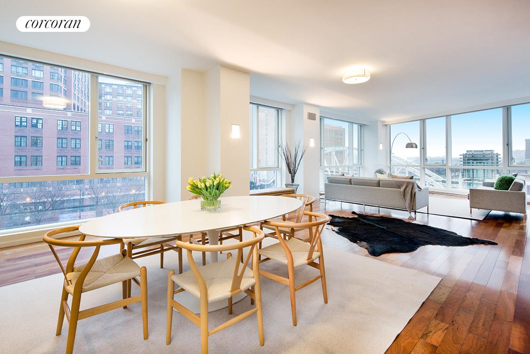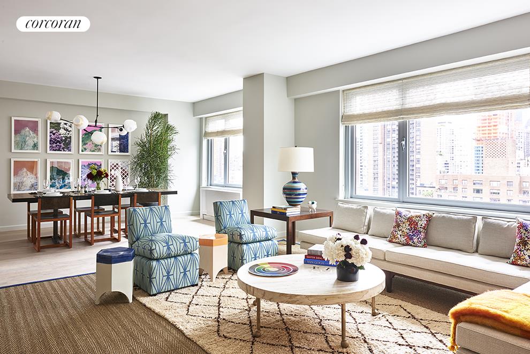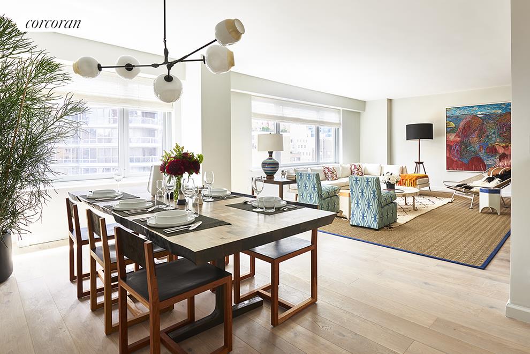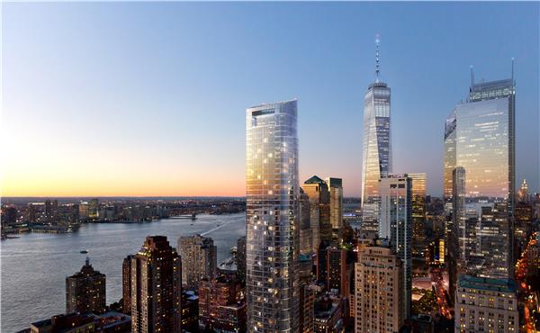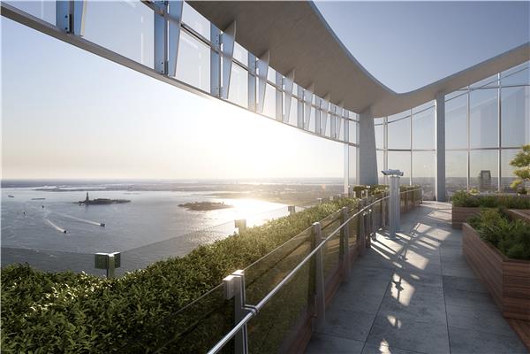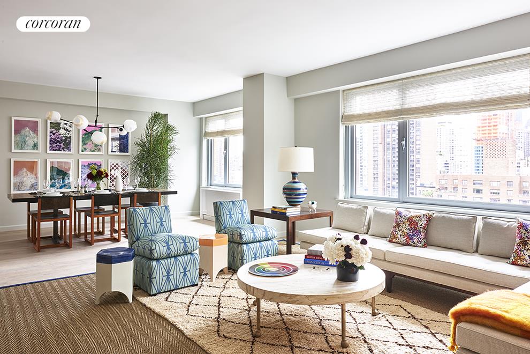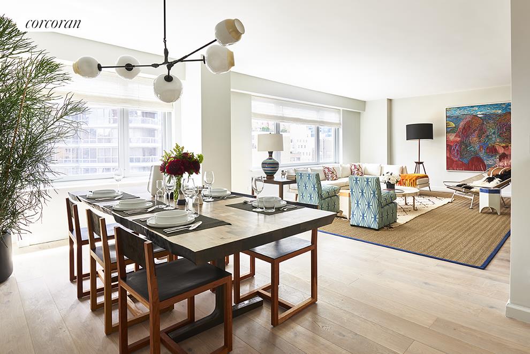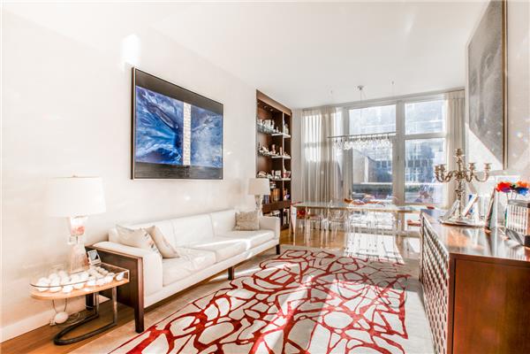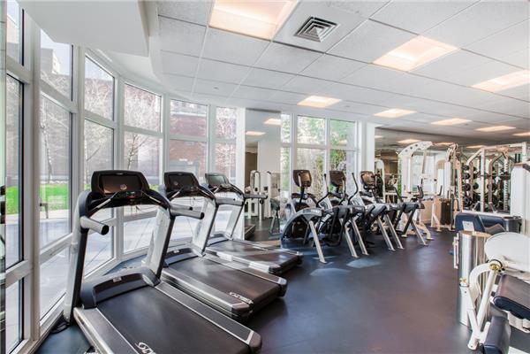|
Sales Report Created: Sunday, March 06, 2016 - Listings Shown: 18
|
Page Still Loading... Please Wait


|
1.
|
|
221 West 77th Street - PH (Click address for more details)
|
Listing #: 559669
|
Type: CONDO
Rooms: 8
Beds: 5
Baths: 5.5
Approx Sq Ft: 6,005
|
Price: $22,500,000
Retax: $8,176
Maint/CC: $6,337
Tax Deduct: 0%
Finance Allowed: 0%
|
Attended Lobby: Yes
Outdoor: Yes
Garage: Yes
Fire Place: 2
Health Club: Fitness Room
|
Sect: Upper West Side
Views: 77th Street
Condition: New construction
|
|
|
|
|
|
|
2.
|
|
1 Central Park South - 1101/1102 (Click address for more details)
|
Listing #: 529460
|
Type: CONDO
Rooms: 11
Beds: 5
Baths: 5.5
Approx Sq Ft: 3,800
|
Price: $20,900,000
Retax: $5,500
Maint/CC: $5,000
Tax Deduct: 0%
Finance Allowed: 90%
|
Attended Lobby: Yes
Garage: Yes
Health Club: Fitness Room
|
Sect: Middle East Side
Condition: MINT
|
|
|
|
|
|
|
3.
|
|
155 East 79th Street - DUPLEX11 (Click address for more details)
|
Listing #: 514143
|
Type: CONDO
Rooms: 7
Beds: 5
Baths: 5
Approx Sq Ft: 4,311
|
Price: $15,600,000
Retax: $4,948
Maint/CC: $7,894
Tax Deduct: 0%
Finance Allowed: 0%
|
Attended Lobby: Yes
|
Sect: Upper East Side
|
|
|
|
|
|
|
4.
|
|
250 West Street - 9A (Click address for more details)
|
Listing #: 423499
|
Type: CONDO
Rooms: 8
Beds: 4
Baths: 4.5
Approx Sq Ft: 4,100
|
Price: $11,995,000
Retax: $2,937
Maint/CC: $3,347
Tax Deduct: 0%
Finance Allowed: 90%
|
Attended Lobby: Yes
Outdoor: Roof Garden
Health Club: Yes
|
Nghbd: Tribeca
Views: Open/City, River
Condition: MINT
|
|
|
|
|
|
|
5.
|
|
1965 BROADWAY - 22AB (Click address for more details)
|
Listing #: 522977
|
Type: CONDO
Rooms: 9
Beds: 5
Baths: 4.5
Approx Sq Ft: 4,016
|
Price: $9,000,000
Retax: $4,324
Maint/CC: $3,436
Tax Deduct: 0%
Finance Allowed: 90%
|
Attended Lobby: Yes
Outdoor: Terrace
Flip Tax: $500-application fee & move in.
|
Sect: Upper West Side
Views: River:Yes
Condition: Good
|
|
|
|
|
|
|
6.
|
|
8 West 19th Street - 2 (Click address for more details)
|
Listing #: 562790
|
Type: CONDO
Rooms: 5
Beds: 3
Baths: 2
Approx Sq Ft: 4,000
|
Price: $6,995,000
Retax: $4,263
Maint/CC: $2,100
Tax Deduct: 0%
Finance Allowed: 90%
|
Attended Lobby: No
|
Nghbd: Chelsea
Condition: Good
|
|
|
|
|
|
|
7.
|
|
30 Park Place - 73C (Click address for more details)
|
Listing #: 550989
|
Type: CONDO
Rooms: 5
Beds: 3
Baths: 3
Approx Sq Ft: 1,815
|
Price: $6,670,000
Retax: $3,824
Maint/CC: $1,500
Tax Deduct: 0%
Finance Allowed: 0%
|
Attended Lobby: No
Garage: Yes
Health Club: Yes
|
Nghbd: Tribeca
|
|
|
|
|
|
|
8.
|
|
45 East 22nd Street - 23A (Click address for more details)
|
Listing #: 577397
|
Type: CONDO
Rooms: 5
Beds: 3
Baths: 3
Approx Sq Ft: 2,193
|
Price: $6,650,000
Retax: $3,736
Maint/CC: $2,457
Tax Deduct: 0%
Finance Allowed: 90%
|
Attended Lobby: Yes
Garage: Yes
Health Club: Fitness Room
Flip Tax: Yes,
|
Nghbd: Flatiron
Views: City:Full
Condition: Good
|
|
|
|
|
|
|
9.
|
|
210 West 77th Street - 4W (Click address for more details)
|
Listing #: 570304
|
Type: CONDO
Rooms: 5
Beds: 4
Baths: 4.5
Approx Sq Ft: 2,720
|
Price: $6,050,000
Retax: $3,615
Maint/CC: $2,586
Tax Deduct: 0%
Finance Allowed: 90%
|
Attended Lobby: Yes
Garage: Yes
Health Club: Fitness Room
|
Sect: Upper West Side
|
|
|
|
|
|
|
10.
|
|
25 Sutton Place - 5THFLOOR (Click address for more details)
|
Listing #: 562013
|
Type: COOP
Rooms: 9
Beds: 3
Baths: 4
|
Price: $5,750,000
Retax: $0
Maint/CC: $11,032
Tax Deduct: 25%
Finance Allowed: 50%
|
Attended Lobby: Yes
Flip Tax: 3% flip to Buyer
|
Sect: Middle East Side
Views: City:Full
Condition: Excellent
|
|
|
|
|
|
|
11.
|
|
360 Central Park West - 9B (Click address for more details)
|
Listing #: 545181
|
Type: CONDO
Rooms: 5
Beds: 3
Baths: 3.5
Approx Sq Ft: 2,324
|
Price: $5,750,000
Retax: $1,697
Maint/CC: $2,625
Tax Deduct: 0%
Finance Allowed: 0%
|
Attended Lobby: Yes
|
Sect: Upper West Side
|
|
|
|
|
|
|
12.
|
|
200 Chambers Street - 4BC (Click address for more details)
|
Listing #: 522214
|
Type: CONDO
Rooms: 7
Beds: 4
Baths: 4
Approx Sq Ft: 2,794
|
Price: $4,888,000
Retax: $2,116
Maint/CC: $2,976
Tax Deduct: 0%
Finance Allowed: 90%
|
Attended Lobby: Yes
Garage: Yes
Health Club: Fitness Room
Flip Tax: ASK EXCL BROKER
|
Nghbd: Tribeca
Views: City:Full
Condition: Good
|
|
|
|
|
|
|
13.
|
|
300 East 79th Street - 11C (Click address for more details)
|
Listing #: 561712
|
Type: CONDO
Rooms: 7
Beds: 4
Baths: 4.5
Approx Sq Ft: 2,664
|
Price: $4,750,000
Retax: $1,998
Maint/CC: $3,923
Tax Deduct: 0%
Finance Allowed: 90%
|
Attended Lobby: Yes
Health Club: Fitness Room
|
Sect: Upper East Side
|
|
|
|
|
|
|
14.
|
|
321 Greenwich Street - 2NDFLOOR (Click address for more details)
|
Listing #: 559123
|
Type: COOP
Rooms: 7
Beds: 3
Baths: 2.5
Approx Sq Ft: 2,500
|
Price: $4,500,000
Retax: $1,470
Maint/CC: $457
Tax Deduct: 0%
Finance Allowed: 80%
|
Attended Lobby: No
|
Nghbd: Tribeca
Views: Park:Yes
Condition: Excellent
|
|
|
|
|
|
|
15.
|
|
200 East 62nd Street - 18D (Click address for more details)
|
Listing #: 566979
|
Type: CONDO
Rooms: 6
Beds: 3
Baths: 2
Approx Sq Ft: 1,980
|
Price: $4,485,000
Retax: $2,251
Maint/CC: $2,456
Tax Deduct: 0%
Finance Allowed: 0%
|
Attended Lobby: Yes
Garage: Yes
Health Club: Fitness Room
|
Sect: Upper East Side
Views: City:Full
Condition: Good
|
|
|
|
|
|
|
16.
|
|
50 West Street - 50A (Click address for more details)
|
Listing #: 577453
|
Type: CONDO
Rooms: 5
Beds: 2
Baths: 3
Approx Sq Ft: 1,736
|
Price: $4,260,000
Retax: $2,540
Maint/CC: $2,278
Tax Deduct: 0%
Finance Allowed: 90%
|
Attended Lobby: Yes
Health Club: Yes
|
Nghbd: Financial District
Views: River:Yes
Condition: Excellent
|
|
|
|
|
|
|
17.
|
|
200 East 62nd Street - 12D (Click address for more details)
|
Listing #: 562480
|
Type: CONDO
Rooms: 6
Beds: 3
Baths: 2
Approx Sq Ft: 1,988
|
Price: $4,160,000
Retax: $2,341
Maint/CC: $2,145
Tax Deduct: 0%
Finance Allowed: 0%
|
Attended Lobby: Yes
Garage: Yes
Health Club: Fitness Room
|
Sect: Upper East Side
Views: City:Full
Condition: Good
|
|
|
|
|
|
|
18.
|
|
555 West 59th Street - 3D (Click address for more details)
|
Listing #: 570924
|
Type: CONDO
Rooms: 5
Beds: 3
Baths: 2.5
Approx Sq Ft: 2,108
|
Price: $4,000,000
Retax: $1,292
Maint/CC: $2,152
Tax Deduct: 0%
Finance Allowed: 90%
|
Attended Lobby: Yes
Outdoor: Terrace
Garage: Yes
Health Club: Yes
|
Sect: Upper West Side
Views: City:Full
Condition: Good
|
|
|
|
|
|
All information regarding a property for sale, rental or financing is from sources deemed reliable but is subject to errors, omissions, changes in price, prior sale or withdrawal without notice. No representation is made as to the accuracy of any description. All measurements and square footages are approximate and all information should be confirmed by customer.
Powered by 









