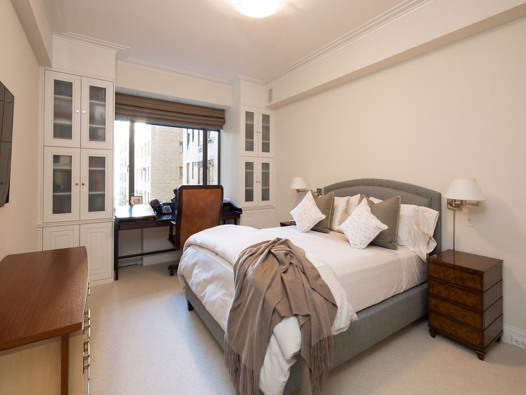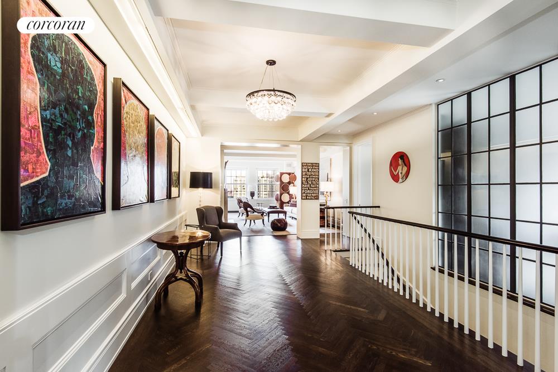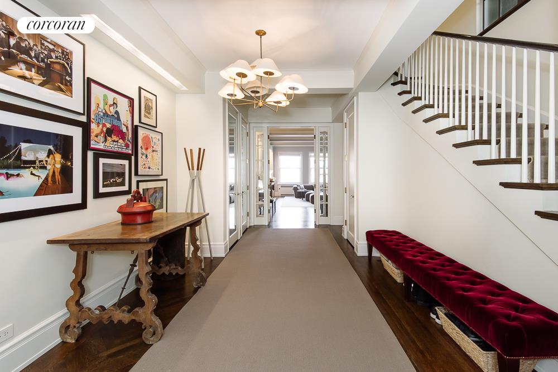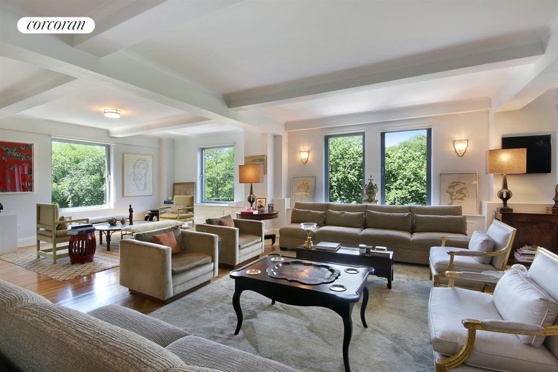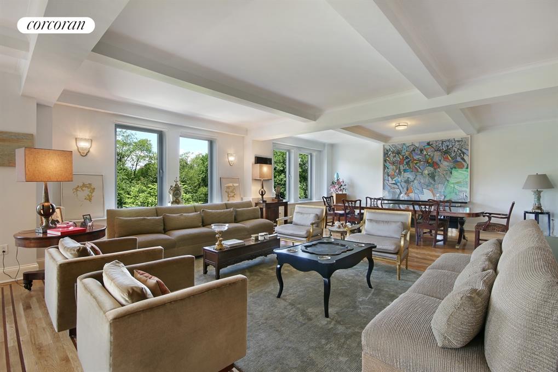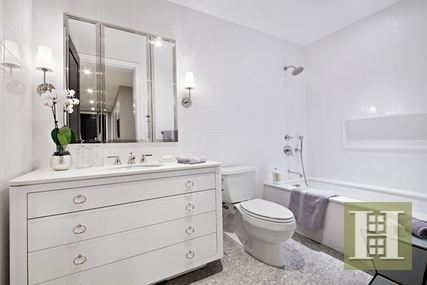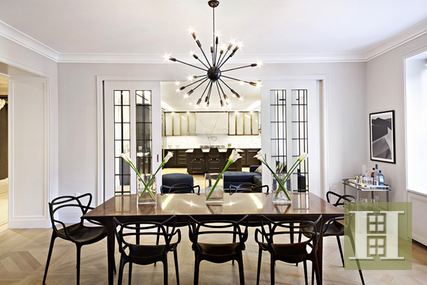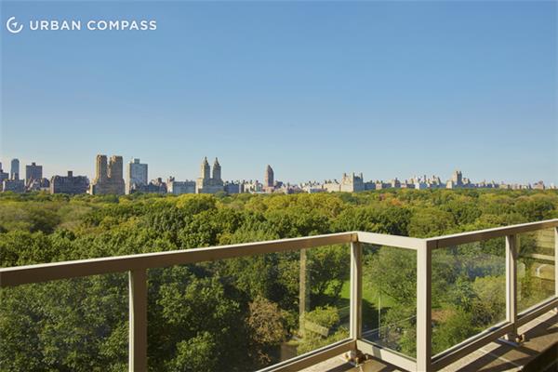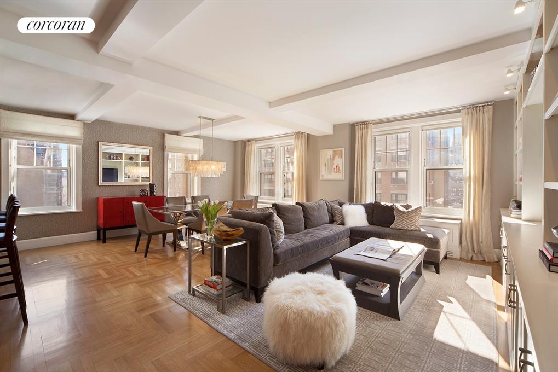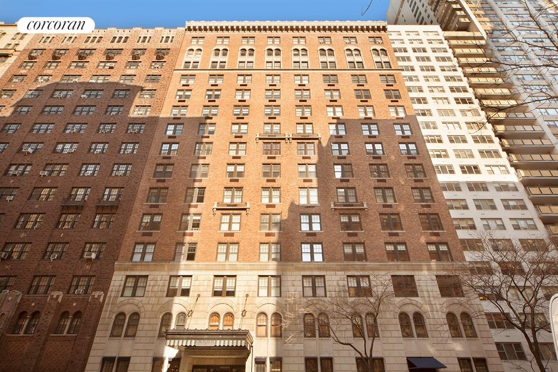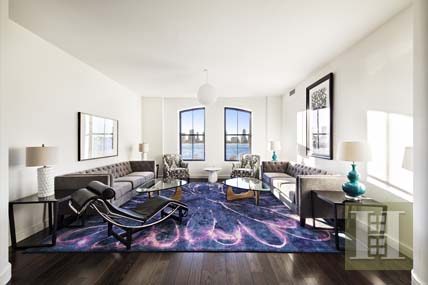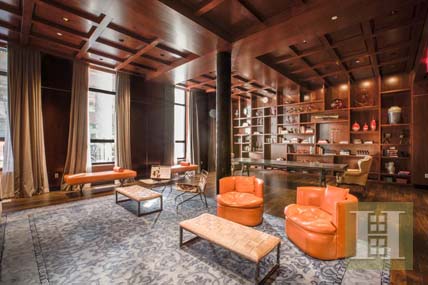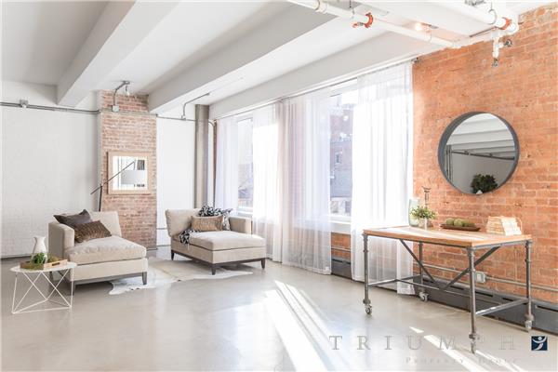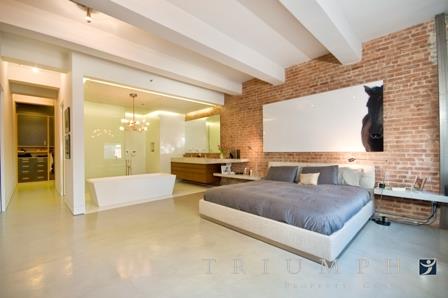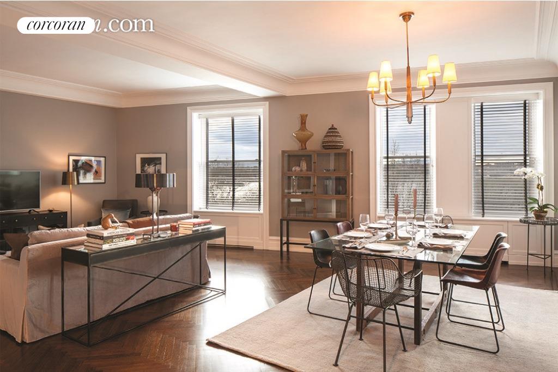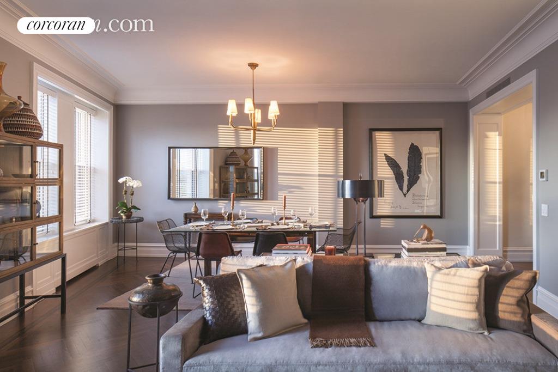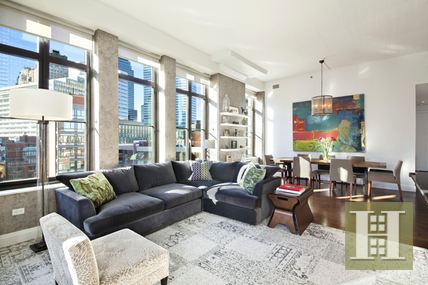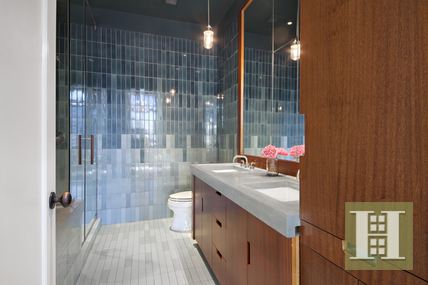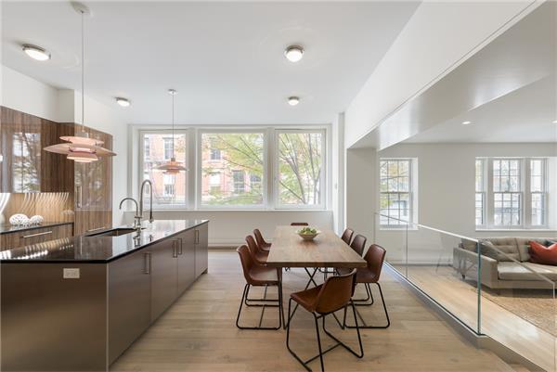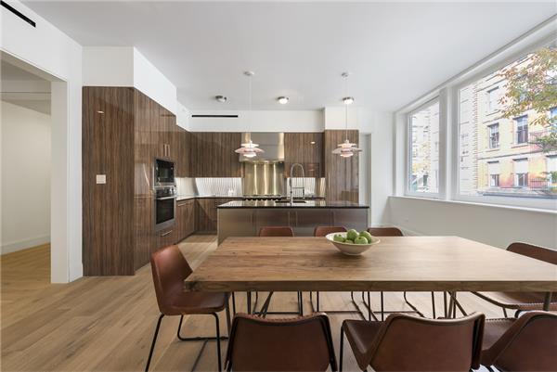|
Sales Report Created: Sunday, March 13, 2016 - Listings Shown: 24
|
Page Still Loading... Please Wait


|
1.
|
|
959 First Avenue - PH1 (Click address for more details)
|
Listing #: 536353
|
Type: CONDO
Rooms: 7
Beds: 4
Baths: 4.5
Approx Sq Ft: 3,503
|
Price: $11,759,990
Retax: $0
Maint/CC: $3,357
Tax Deduct: 0%
Finance Allowed: 0%
|
Attended Lobby: No
Outdoor: Yes
|
Sect: Middle East Side
Condition: New Construction
|
|
|
|
|
|
|
2.
|
|
115 Central Park West - 5D (Click address for more details)
|
Listing #: 12523
|
Type: COOP
Rooms: 7
Beds: 3
Baths: 2.5
Approx Sq Ft: 3,100
|
Price: $10,450,000
Retax: $0
Maint/CC: $5,164
Tax Deduct: 45%
Finance Allowed: 50%
|
Attended Lobby: Yes
Fire Place: 1
Health Club: Fitness Room
Flip Tax: 2%: Payable By Buyer.
|
Sect: Upper West Side
Views: PARK CITY
Condition: Mint
|
|
|
|
|
|
|
3.
|
|
959 First Avenue - PH2 (Click address for more details)
|
Listing #: 578080
|
Type: CONDO
Rooms: 4
Beds: 3
Baths: 3.5
Approx Sq Ft: 3,281
|
Price: $9,999,990
Retax: $0
Maint/CC: $5,547
Tax Deduct: 0%
Finance Allowed: 0%
|
Attended Lobby: No
|
Sect: Middle East Side
Condition: New Construction
|
|
|
|
|
|
|
4.
|
|
1185 Park Avenue - 8I (Click address for more details)
|
Listing #: 157730
|
Type: COOP
Rooms: 11
Beds: 5
Baths: 4
|
Price: $9,950,000
Retax: $0
Maint/CC: $8,628
Tax Deduct: 38%
Finance Allowed: 50%
|
Attended Lobby: Yes
Health Club: Fitness Room
Flip Tax: 2%.
|
Sect: Upper East Side
Views: City:Full
Condition: Good
|
|
|
|
|
|
|
5.
|
|
510 Park Avenue - 6 (Click address for more details)
|
Listing #: 542351
|
Type: COOP
Rooms: 13
Beds: 5
Baths: 5.5
Approx Sq Ft: 5,000
|
Price: $9,500,000
Retax: $0
Maint/CC: $8,691
Tax Deduct: 44%
Finance Allowed: 0%
|
Attended Lobby: Yes
Flip Tax: 3% of purchase price: Payable By Buyer.
|
Sect: Middle East Side
|
|
|
|
|
|
|
6.
|
|
30 East 72nd Street - 5FL (Click address for more details)
|
Listing #: 562575
|
Type: COOP
Rooms: 10
Beds: 3
Baths: 4.5
|
Price: $8,750,000
Retax: $0
Maint/CC: $8,123
Tax Deduct: 27%
Finance Allowed: 40%
|
Attended Lobby: Yes
Flip Tax: 3%: Payable By Buyer.
|
Sect: Upper East Side
Condition: Triple Mint
|
|
|
|
|
|
|
7.
|
|
1200 Fifth Avenue - 6THFLOOR (Click address for more details)
|
Listing #: 511238
|
Type: CONDO
Rooms: 16
Beds: 7
Baths: 6
Approx Sq Ft: 5,118
|
Price: $8,500,000
Retax: $794
Maint/CC: $4,648
Tax Deduct: 0%
Finance Allowed: 0%
|
Attended Lobby: Yes
Health Club: Fitness Room
|
Sect: Upper East Side
Views: City:Partial
Condition: Excellent
|
|
|
|
|
|
|
8.
|
|
36 Bleecker Street - 5B (Click address for more details)
|
Listing #: 459048
|
Type: CONDO
Rooms: 11
Beds: 3
Baths: 3.5
Approx Sq Ft: 2,408
|
Price: $8,500,000
Retax: $2,396
Maint/CC: $2,979
Tax Deduct: 0%
Finance Allowed: 90%
|
Attended Lobby: No
Health Club: Fitness Room
|
Nghbd: Noho
Views: River:
Condition: MINT
|
|
|
|
|
|
|
9.
|
|
498 West End Avenue - 2A (Click address for more details)
|
Listing #: 517364
|
Type: CONDO
Rooms: 8
Beds: 5
Baths: 4.5
Approx Sq Ft: 3,784
|
Price: $8,325,000
Retax: $2,161
Maint/CC: $3,008
Tax Deduct: 0%
Finance Allowed: 0%
|
Attended Lobby: No
Health Club: Fitness Room
|
Sect: Upper West Side
Condition: NEW
|
|
|
|
|
|
|
10.
|
|
560 West 24th Street - 5FLR (Click address for more details)
|
Listing #: 523245
|
Type: CONDO
Rooms: 7
Beds: 4
Baths: 4.5
Approx Sq Ft: 3,217
|
Price: $7,500,000
Retax: $4,782
Maint/CC: $4,373
Tax Deduct: 0%
Finance Allowed: 90%
|
Attended Lobby: No
Outdoor: Balcony
|
Nghbd: Chelsea
Condition: Excellent
|
|
|
|
|
|
|
11.
|
|
870 FIFTH AVENUE - 16A (Click address for more details)
|
Listing #: 106656
|
Type: COOP
Rooms: 6
Beds: 2
Baths: 2.5
|
Price: $6,500,000
Retax: $0
Maint/CC: $5,725
Tax Deduct: 50%
Finance Allowed: 50%
|
Attended Lobby: Yes
Outdoor: Terrace
Health Club: Fitness Room
Flip Tax: 3%: Payable By Buyer.
|
Sect: Upper East Side
Views: City:Full
Condition: Excellent
|
|
|
|
|
|
|
12.
|
|
27 West 72nd Street - 1102 (Click address for more details)
|
Listing #: 574574
|
Type: CONDO
Rooms: 5.5
Beds: 3
Baths: 3
Approx Sq Ft: 2,013
|
Price: $6,150,000
Retax: $2,298
Maint/CC: $2,580
Tax Deduct: 0%
Finance Allowed: 90%
|
Attended Lobby: Yes
Health Club: Fitness Room
|
Sect: Upper West Side
Views: City:Partial
Condition: Good
|
|
|
|
|
|
|
13.
|
|
1 Morton Square - L6BE (Click address for more details)
|
Listing #: 485044
|
Type: CONDO
Rooms: 6
Beds: 3
Baths: 3.5
Approx Sq Ft: 2,191
|
Price: $5,550,000
Retax: $3,051
Maint/CC: $1,987
Tax Deduct: 0%
Finance Allowed: 90%
|
Attended Lobby: Yes
Outdoor: Terrace
Garage: Yes
Health Club: Yes
|
Nghbd: West Village
Views: RIVER CITY
Condition: Excellent
|
|
|
|
|
|
|
14.
|
|
250 West Street - 3C (Click address for more details)
|
Listing #: 405190
|
Type: CONDO
Rooms: 6
Beds: 2
Baths: 3.5
Approx Sq Ft: 2,322
|
Price: $5,495,000
Retax: $1,927
Maint/CC: $1,655
Tax Deduct: 0%
Finance Allowed: 90%
|
Attended Lobby: Yes
Health Club: Yes
|
Nghbd: Tribeca
Views: PARK RIVER
Condition: Mint
|
|
|
|
|
|
|
15.
|
|
487 Greenwich Street - 3FLR (Click address for more details)
|
Listing #: 530145
|
Type: CONDO
Rooms: 6
Beds: 3
Baths: 3
Approx Sq Ft: 3,300
|
Price: $5,295,000
Retax: $2,394
Maint/CC: $1,637
Tax Deduct: 0%
Finance Allowed: 90%
|
Attended Lobby: No
|
Nghbd: Soho
Condition: Excellent
|
|
|
|
|
|
|
16.
|
|
360 Central Park West - 8H (Click address for more details)
|
Listing #: 546730
|
Type: CONDO
Rooms: 7
Beds: 4
Baths: 4.5
Approx Sq Ft: 2,941
|
Price: $5,285,000
Retax: $2,146
Maint/CC: $3,319
Tax Deduct: 0%
Finance Allowed: 0%
|
Attended Lobby: Yes
|
Sect: Upper West Side
|
|
|
|
|
|
|
17.
|
|
210 West 77th Street - 8E (Click address for more details)
|
Listing #: 570305
|
Type: CONDO
Rooms: 5
Beds: 3
Baths: 3.5
Approx Sq Ft: 2,082
|
Price: $5,075,000
Retax: $2,767
Maint/CC: $1,979
Tax Deduct: 0%
Finance Allowed: 90%
|
Attended Lobby: Yes
Garage: Yes
Health Club: Fitness Room
|
Sect: Upper West Side
|
|
|
|
|
|
|
18.
|
|
270 Riverside Drive - 5A (Click address for more details)
|
Listing #: 567872
|
Type: CONDO
Rooms: 8
Beds: 3
Baths: 4
Approx Sq Ft: 2,845
|
Price: $4,995,000
Retax: $1,685
Maint/CC: $3,315
Tax Deduct: 0%
Finance Allowed: 0%
|
Attended Lobby: Yes
|
Sect: Upper West Side
Condition: Good
|
|
|
|
|
|
|
19.
|
|
45 Gramercy Park North - 15B (Click address for more details)
|
Listing #: 572372
|
Type: COOP
Rooms: 7
Beds: 3
Baths: 3
|
Price: $4,995,000
Retax: $0
Maint/CC: $4,119
Tax Deduct: 25%
Finance Allowed: 50%
|
Attended Lobby: Yes
Outdoor: Balcony
Flip Tax: 3%: Payable By Seller.
|
Nghbd: Gramercy Park
Views: Open/City
Condition: Good
|
|
|
|
|
|
|
20.
|
|
143 Reade Street - 9C (Click address for more details)
|
Listing #: 267372
|
Type: CONDO
Rooms: 5
Beds: 2
Baths: 2.5
Approx Sq Ft: 1,860
|
Price: $4,500,000
Retax: $1,769
Maint/CC: $1,837
Tax Deduct: 0%
Finance Allowed: 0%
|
Attended Lobby: No
|
Nghbd: Tribeca
Views: CITY
Condition: Mint
|
|
|
|
|
|
|
21.
|
|
154 Spring Street - 3FLR (Click address for more details)
|
Listing #: 564152
|
Type: CONDO
Rooms: 4
Beds: 2
Baths: 2.5
Approx Sq Ft: 2,305
|
Price: $4,495,000
Retax: $4,008
Maint/CC: $1,816
Tax Deduct: 0%
Finance Allowed: 90%
|
Attended Lobby: No
Outdoor: Terrace
|
Nghbd: Soho
Condition: Excellent
|
|
|
|
|
|
|
22.
|
|
141 Fifth Avenue - 4D (Click address for more details)
|
Listing #: 574032
|
Type: CONDO
Rooms: 4.5
Beds: 2
Baths: 2.5
Approx Sq Ft: 1,791
|
Price: $4,100,000
Retax: $2,378
Maint/CC: $1,972
Tax Deduct: 0%
Finance Allowed: 90%
|
Attended Lobby: Yes
|
Nghbd: Flatiron
Condition: Triple Mint
|
|
|
|
|
|
|
23.
|
|
708 Greenwich Street - PHE (Click address for more details)
|
Listing #: 572523
|
Type: COOP
Rooms: 4
Beds: 2
Baths: 2
|
Price: $4,000,000
Retax: $0
Maint/CC: $4,907
Tax Deduct: 60%
Finance Allowed: 75%
|
Attended Lobby: No
Outdoor: Terrace
|
Nghbd: West Village
|
|
|
|
|
|
|
24.
|
|
21 East 22nd Street - PHCD (Click address for more details)
|
Listing #: 560700
|
Type: COOP
Rooms: 7
Beds: 3
Baths: 2
|
Price: $4,000,000
Retax: $0
Maint/CC: $3,684
Tax Deduct: 40%
Finance Allowed: 75%
|
Attended Lobby: Yes
Outdoor: Roof Garden
|
Nghbd: Flatiron
|
|
|
|
|
|
All information regarding a property for sale, rental or financing is from sources deemed reliable but is subject to errors, omissions, changes in price, prior sale or withdrawal without notice. No representation is made as to the accuracy of any description. All measurements and square footages are approximate and all information should be confirmed by customer.
Powered by 







