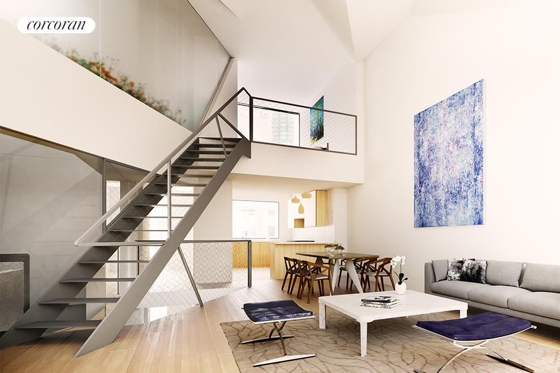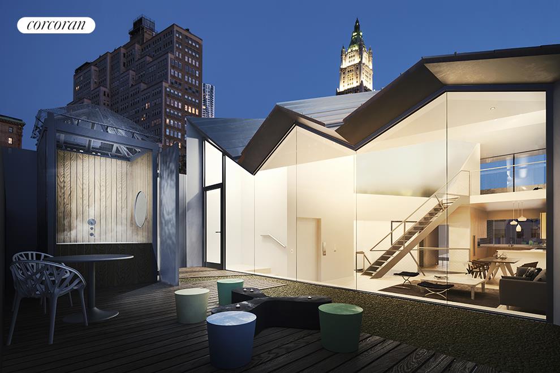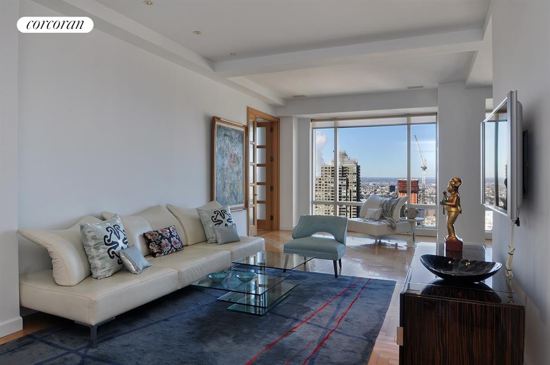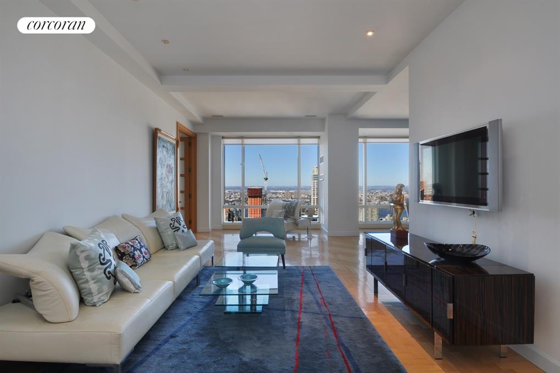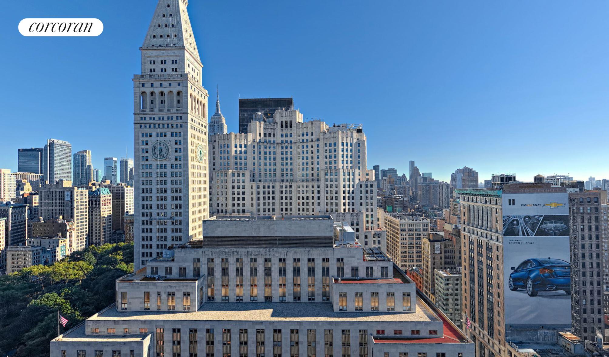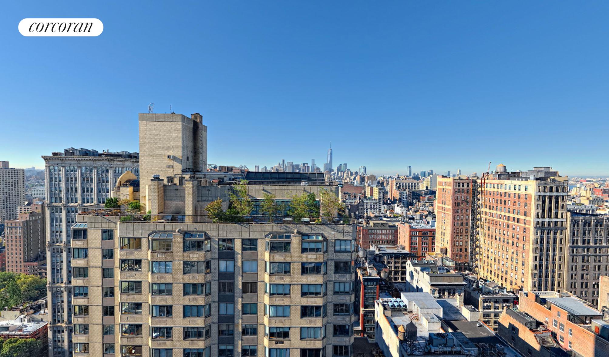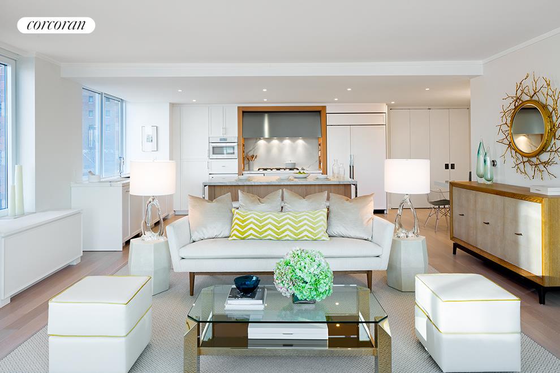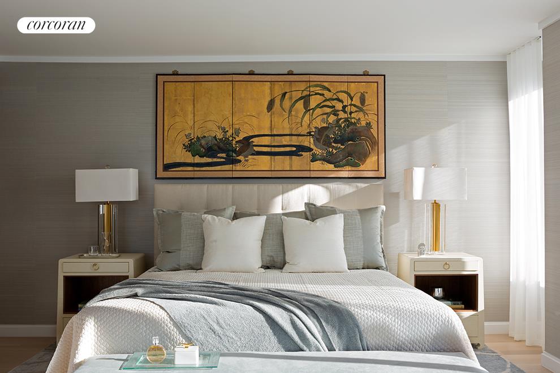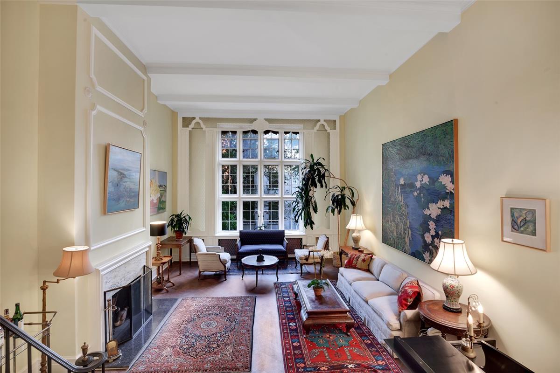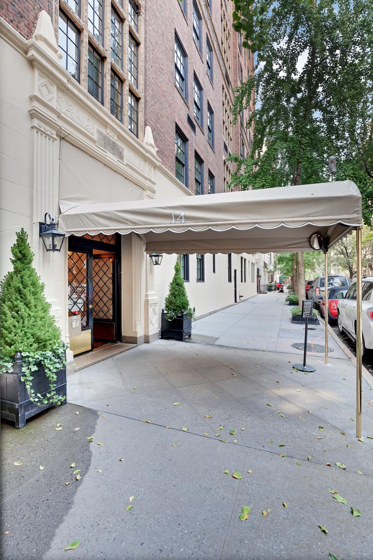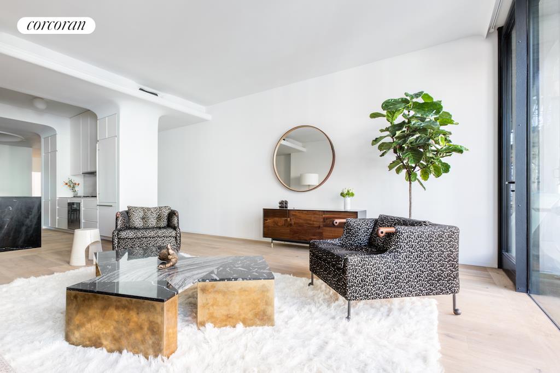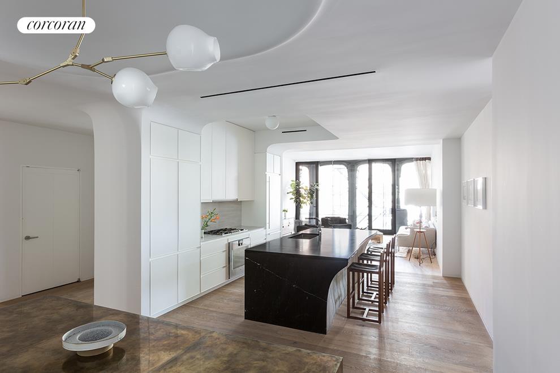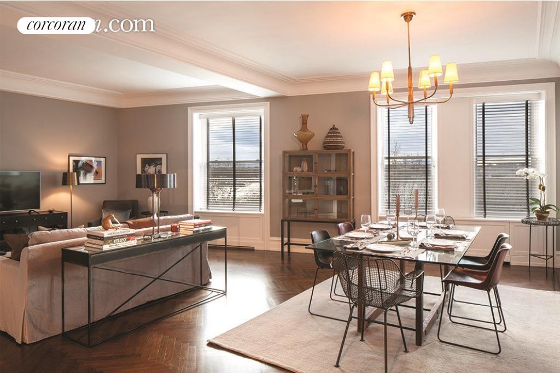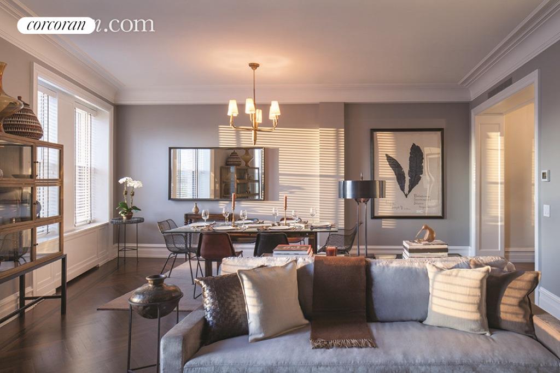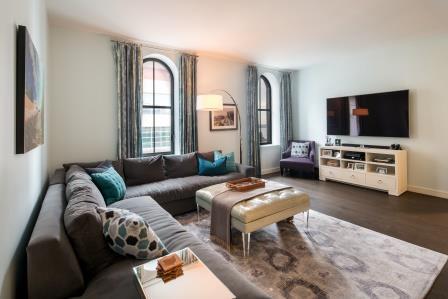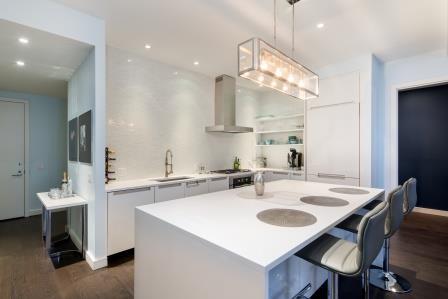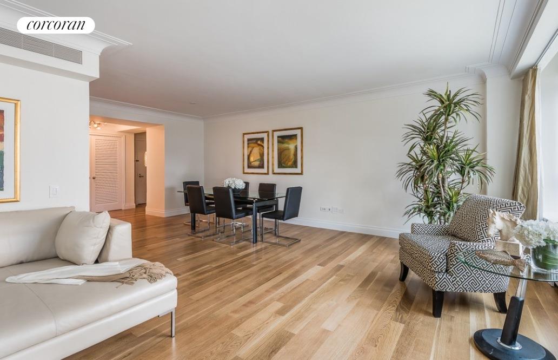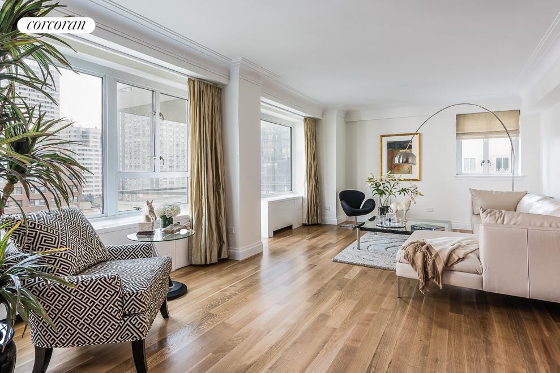|
Sales Report Created: Sunday, March 20, 2016 - Listings Shown: 25
|
Page Still Loading... Please Wait


|
1.
|
|
212 Fifth Avenue - 19A (Click address for more details)
|
Listing #: 579282
|
Type: CONDO
Rooms: 9
Beds: 4
Baths: 4.5
Approx Sq Ft: 4,089
|
Price: $17,600,000
Retax: $6,551
Maint/CC: $5,868
Tax Deduct: 0%
Finance Allowed: 80%
|
Attended Lobby: Yes
Health Club: Yes
Flip Tax: ASK EXCL BROKER
|
Nghbd: Flatiron
Condition: New
|
|
|
|
|
|
|
2.
|
|
23 East 22nd Street - 43FL (Click address for more details)
|
Listing #: 572044
|
Type: CONDO
Rooms: 5
Beds: 3
Baths: 3.5
Approx Sq Ft: 2,723
|
Price: $12,500,000
Retax: $2,045
Maint/CC: $5,597
Tax Deduct: 0%
Finance Allowed: 0%
|
Attended Lobby: Yes
Outdoor: Terrace
Health Club: Yes
|
Nghbd: Gramercy Park
Condition: Excellent
|
|
|
|
|
|
|
3.
|
|
212 Fifth Avenue - 19B (Click address for more details)
|
Listing #: 579283
|
Type: CONDO
Rooms: 5
Beds: 3
Baths: 3.5
Approx Sq Ft: 3,078
|
Price: $10,850,000
Retax: $4,084
Maint/CC: $3,658
Tax Deduct: 0%
Finance Allowed: 80%
|
Attended Lobby: Yes
Health Club: Yes
Flip Tax: ASK EXCL BROKER
|
Nghbd: Flatiron
Condition: New
|
|
|
|
|
|
|
4.
|
|
25 North Moore Street - 10/11C (Click address for more details)
|
Listing #: 557236
|
Type: CONDO
Rooms: 9
Beds: 5
Baths: 4
Approx Sq Ft: 3,772
|
Price: $8,450,000
Retax: $3,462
Maint/CC: $2,966
Tax Deduct: 0%
Finance Allowed: 90%
|
Attended Lobby: Yes
|
Nghbd: Tribeca
Views: CITY
Condition: Mint
|
|
|
|
|
|
|
5.
|
|
20 East End Avenue - 6C (Click address for more details)
|
Listing #: 579111
|
Type: CONDO
Rooms: 6
Beds: 4
Baths: 4
Approx Sq Ft: 3,010
|
Price: $7,950,000
Retax: $4,110
Maint/CC: $3,744
Tax Deduct: 0%
Finance Allowed: 90%
|
Attended Lobby: Yes
Outdoor: Terrace
Health Club: Fitness Room
Flip Tax: Yes,
|
Sect: Upper East Side
|
|
|
|
|
|
|
6.
|
|
93 Reade Street - PH (Click address for more details)
|
Listing #: 531509
|
Type: CONDO
Rooms: 8
Beds: 5
Baths: 5.5
Approx Sq Ft: 3,138
|
Price: $7,850,000
Retax: $3,374
Maint/CC: $3,690
Tax Deduct: 0%
Finance Allowed: 0%
|
Attended Lobby: No
|
Nghbd: Tribeca
|
|
|
|
|
|
|
7.
|
|
1 Central Park West - 47D (Click address for more details)
|
Listing #: 95396
|
Type: CONDO
Rooms: 6
Beds: 3
Baths: 3
Approx Sq Ft: 2,115
|
Price: $7,250,000
Retax: $2,402
Maint/CC: $3,833
Tax Deduct: 0%
Finance Allowed: 90%
|
Attended Lobby: Yes
Garage: Yes
Health Club: Yes
Flip Tax: None.
|
Sect: Upper West Side
Views: City:Full
Condition: Good
|
|
|
|
|
|
|
8.
|
|
45 East 22nd Street - 22A (Click address for more details)
|
Listing #: 579490
|
Type: CONDO
Rooms: 5
Beds: 3
Baths: 3
|
Price: $6,500,000
Retax: $3,657
Maint/CC: $2,431
Tax Deduct: 0%
Finance Allowed: 90%
|
Attended Lobby: Yes
Garage: Yes
Health Club: Fitness Room
Flip Tax: Yes,
|
Nghbd: Flatiron
Views: City:Full
Condition: Good
|
|
|
|
|
|
|
9.
|
|
210 West 77th Street - 5W (Click address for more details)
|
Listing #: 507467
|
Type: CONDO
Rooms: 6
Beds: 4
Baths: 4.5
Approx Sq Ft: 2,720
|
Price: $6,450,000
Retax: $3,615
Maint/CC: $2,586
Tax Deduct: 0%
Finance Allowed: 90%
|
Attended Lobby: Yes
Garage: Yes
Health Club: Fitness Room
|
Sect: Upper West Side
Views: 77th Street
Condition: NEW
|
|
|
|
|
|
|
10.
|
|
514 West 24th Street - 4W (Click address for more details)
|
Listing #: 564716
|
Type: CONDO
Rooms: 6
Beds: 3
Baths: 3
Approx Sq Ft: 2,343
|
Price: $6,000,000
Retax: $2,542
Maint/CC: $3,065
Tax Deduct: 0%
Finance Allowed: 0%
|
Attended Lobby: No
|
Nghbd: Chelsea
|
|
|
|
|
|
|
11.
|
|
160 Central Park South - 809 (Click address for more details)
|
Listing #: 227458
|
Type: CONDO
Rooms: 4
Beds: 2
Baths: 2.5
Approx Sq Ft: 1,382
|
Price: $5,995,000
Retax: $1,756
Maint/CC: $4,655
Tax Deduct: 0%
Finance Allowed: 80%
|
Attended Lobby: Yes
Outdoor: Balcony
Health Club: Yes
Flip Tax: .
|
Sect: Middle West Side
Views: Park:Yes
Condition: New
|
|
|
|
|
|
|
12.
|
|
212 Warren Street - 18H (Click address for more details)
|
Listing #: 574102
|
Type: CONDO
Rooms: 4
Beds: 4
Baths: 4
Approx Sq Ft: 2,684
|
Price: $5,550,000
Retax: $3,874
Maint/CC: $3,152
Tax Deduct: 0%
Finance Allowed: 0%
|
Attended Lobby: Yes
Outdoor: Terrace
Health Club: Fitness Room
Flip Tax: Yes,
|
Nghbd: Battery Park City
Condition: Good
|
|
|
|
|
|
|
13.
|
|
850 Park Avenue - 11D (Click address for more details)
|
Listing #: 18729
|
Type: COOP
Rooms: 8
Beds: 3
Baths: 3
|
Price: $5,500,000
Retax: $0
Maint/CC: $5,831
Tax Deduct: 35%
Finance Allowed: 30%
|
Attended Lobby: Yes
Fire Place: 1
Health Club: Yes
Flip Tax: 1.5%.
|
Sect: Upper East Side
Views: Open/City
Condition: Good
|
|
|
|
|
|
|
14.
|
|
46 Mercer Street - 7THFLR (Click address for more details)
|
Listing #: 389982
|
Type: CONDO
Rooms: 7
Beds: 6
Baths: 5.5
Approx Sq Ft: 4,100
|
Price: $5,500,000
Retax: $1,505
Maint/CC: $2,926
Tax Deduct: 0%
Finance Allowed: 90%
|
Attended Lobby: No
Flip Tax: 2%
|
Nghbd: Soho
Views: River:
|
|
|
|
|
|
|
15.
|
|
360 Central Park West - 8B (Click address for more details)
|
Listing #: 576151
|
Type: CONDO
Rooms: 5
Beds: 3
Baths: 3.5
Approx Sq Ft: 2,324
|
Price: $5,495,000
Retax: $1,697
Maint/CC: $2,624
Tax Deduct: 0%
Finance Allowed: 0%
|
Attended Lobby: Yes
|
Sect: Upper West Side
|
|
|
|
|
|
|
16.
|
|
100 Barclay Street - 28D (Click address for more details)
|
Listing #: 565865
|
Type: CONDO
Rooms: 7
Beds: 3
Baths: 3.5
Approx Sq Ft: 2,338
|
Price: $5,450,000
Retax: $2,865
Maint/CC: $2,921
Tax Deduct: 0%
Finance Allowed: 0%
|
Attended Lobby: Yes
Health Club: Fitness Room
|
Nghbd: Tribeca
|
|
|
|
|
|
|
17.
|
|
14 East 75th Street - 4D (Click address for more details)
|
Listing #: 555987
|
Type: COOP
Rooms: 7
Beds: 2
Baths: 3
Approx Sq Ft: 2,745
|
Price: $4,995,000
Retax: $0
Maint/CC: $6,003
Tax Deduct: 37%
Finance Allowed: 50%
|
Attended Lobby: Yes
Health Club: Fitness Room
Flip Tax: 2%.
|
Sect: Upper East Side
Condition: Poor
|
|
|
|
|
|
|
18.
|
|
92 Laight Street - 2A (Click address for more details)
|
Listing #: 163641
|
Type: CONDO
Rooms: 7
Beds: 3
Baths: 3
Approx Sq Ft: 2,221
|
Price: $4,900,000
Retax: $1,950
Maint/CC: $2,798
Tax Deduct: 0%
Finance Allowed: 90%
|
Attended Lobby: Yes
Outdoor: Terrace
Health Club: Fitness Room
|
Nghbd: Tribeca
Views: River
Condition: MINT
|
|
|
|
|
|
|
19.
|
|
325 W Broadway - 4A (Click address for more details)
|
Listing #: 578994
|
Type: CONDO
Rooms: 4
Beds: 2
Baths: 2
Approx Sq Ft: 2,114
|
Price: $4,800,000
Retax: $2,623
Maint/CC: $3,456
Tax Deduct: 0%
Finance Allowed: 90%
|
Attended Lobby: No
Outdoor: Balcony
|
Nghbd: Soho
Views: City:Full
Condition: Good
|
|
|
|
|
|
|
20.
|
|
320 West End Avenue - 3A (Click address for more details)
|
Listing #: 351337
|
Type: COOP
Rooms: 8
Beds: 3
Baths: 4
Approx Sq Ft: 2,550
|
Price: $4,795,000
Retax: $0
Maint/CC: $4,350
Tax Deduct: 52%
Finance Allowed: 70%
|
Attended Lobby: Yes
Flip Tax: 2.0
|
Sect: Upper West Side
Condition: Well
|
|
|
|
|
|
|
21.
|
|
270 Riverside Drive - 7C (Click address for more details)
|
Listing #: 567871
|
Type: CONDO
Rooms: 7
Beds: 3
Baths: 3
Approx Sq Ft: 2,395
|
Price: $4,650,000
Retax: $1,284
Maint/CC: $2,527
Tax Deduct: 0%
Finance Allowed: 0%
|
Attended Lobby: Yes
|
Sect: Upper West Side
Condition: Good
|
|
|
|
|
|
|
22.
|
|
250 West Street - 11D (Click address for more details)
|
Listing #: 449709
|
Type: CONDO
Rooms: 5
Beds: 2
Baths: 2.5
Approx Sq Ft: 1,888
|
Price: $4,250,000
Retax: $1,608
Maint/CC: $1,591
Tax Deduct: 0%
Finance Allowed: 90%
|
Attended Lobby: Yes
Outdoor: Terrace
Health Club: Yes
|
Nghbd: Tribeca
Condition: Excellent
|
|
|
|
|
|
|
23.
|
|
200 East 66th Street - B1101 (Click address for more details)
|
Listing #: 252557
|
Type: CONDO
Rooms: 6
Beds: 3
Baths: 3
Approx Sq Ft: 2,285
|
Price: $4,250,000
Retax: $2,103
Maint/CC: $2,361
Tax Deduct: 0%
Finance Allowed: 90%
|
Attended Lobby: Yes
Outdoor: Balcony
Garage: Yes
Health Club: Yes
|
Sect: Upper East Side
|
|
|
|
|
|
|
24.
|
|
1 East End Avenue - 4A
|
Listing #: 558867
|
Type: COOP
Rooms: 8
Beds: 4
Baths: 3.5
Approx Sq Ft: 2,450
|
Price: $4,150,000
Retax: $0
Maint/CC: $5,976
Tax Deduct: 31%
Finance Allowed: 15%
|
Attended Lobby: Yes
Flip Tax: 3.0
|
Sect: Upper East Side
Views: River:Yes
Condition: Excellent
|
|
|
|
|
|
|
25.
|
|
923 Fifth Avenue - 6B (Click address for more details)
|
Listing #: 101010
|
Type: CONDO
Rooms: 4.5
Beds: 2
Baths: 2
Approx Sq Ft: 1,200
|
Price: $4,100,000
Retax: $1,075
Maint/CC: $1,436
Tax Deduct: 0%
Finance Allowed: 90%
|
Attended Lobby: Yes
Garage: Yes
Health Club: Fitness Room
Flip Tax: None.
|
Sect: Upper East Side
Views: PARK
Condition: Mint
|
|
|
|
|
|
All information regarding a property for sale, rental or financing is from sources deemed reliable but is subject to errors, omissions, changes in price, prior sale or withdrawal without notice. No representation is made as to the accuracy of any description. All measurements and square footages are approximate and all information should be confirmed by customer.
Powered by 














