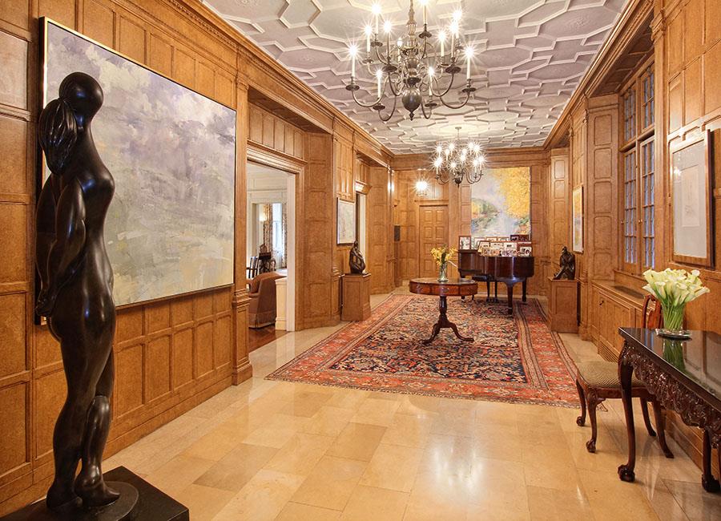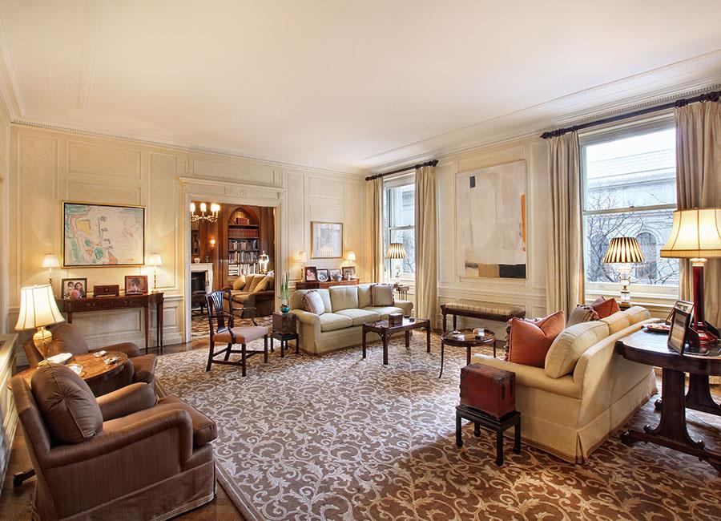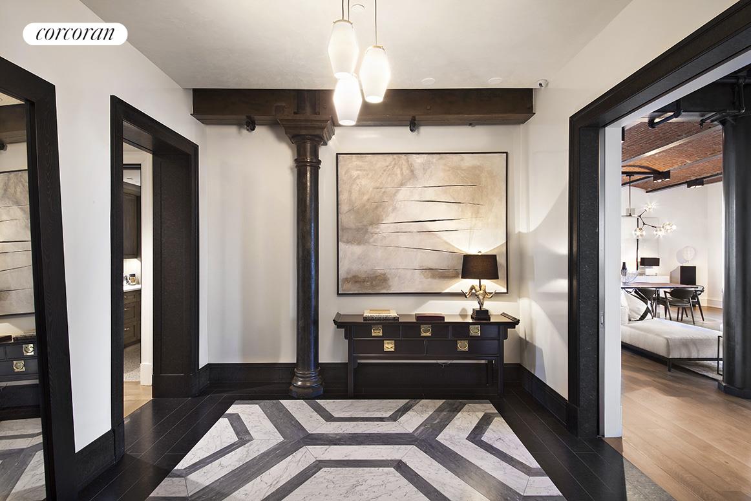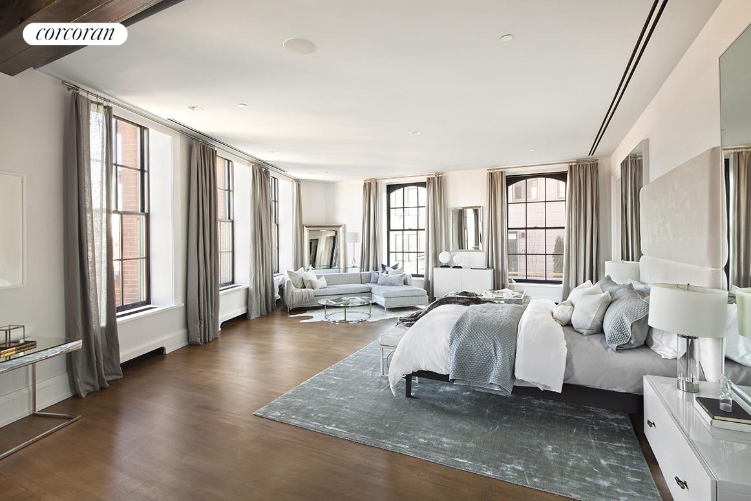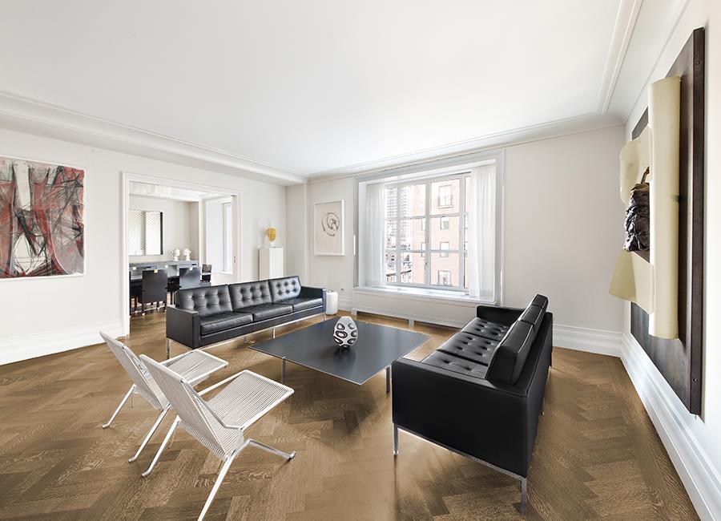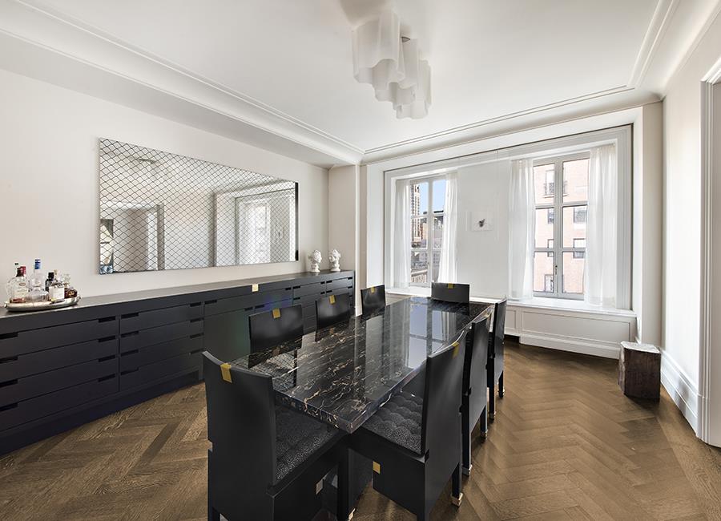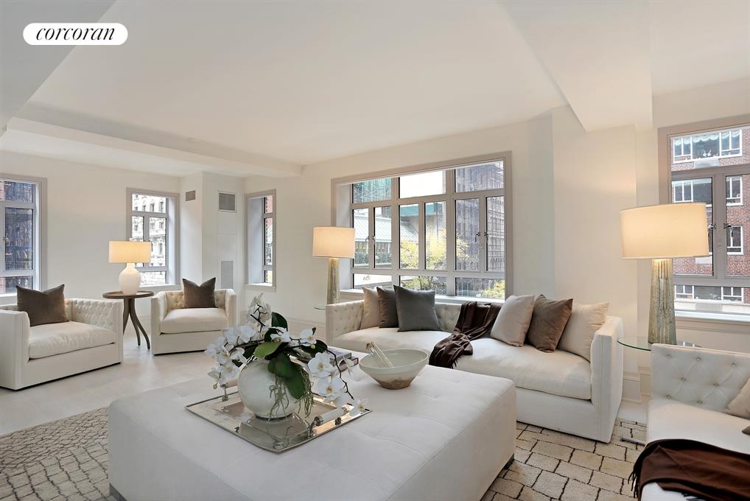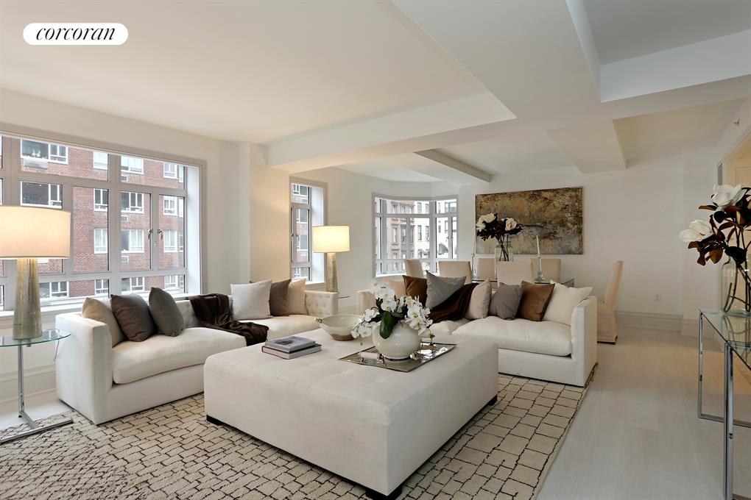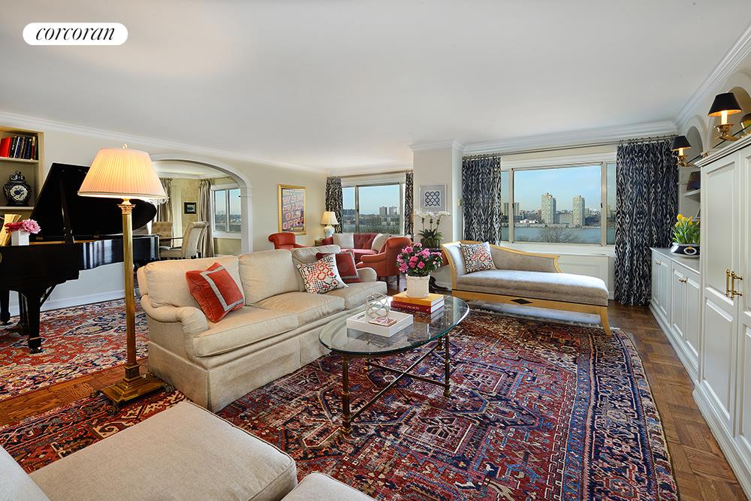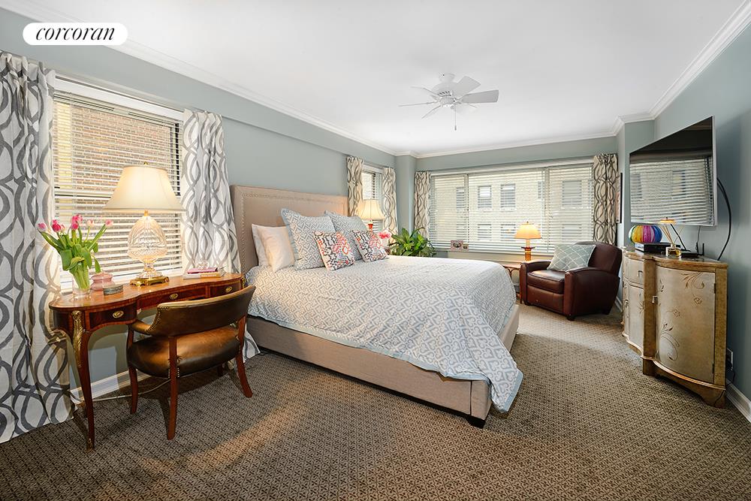|
Sales Report Created: Monday, March 28, 2016 - Listings Shown: 23
|
Page Still Loading... Please Wait


|
1.
|
|
998 Fifth Avenue - 3W (Click address for more details)
|
Listing #: 522007
|
Type: COOP
Rooms: 12
Beds: 3
Baths: 6.5
|
Price: $25,500,000
Retax: $0
Maint/CC: $12,775
Tax Deduct: 34%
Finance Allowed: 0%
|
Attended Lobby: Yes
|
Sect: Upper East Side
Condition: Good
|
|
|
|
|
|
|
2.
|
|
293 Lafayette Street - PH6 (Click address for more details)
|
Listing #: 507819
|
Type: CONDO
Rooms: 5
Beds: 3
Baths: 4
Approx Sq Ft: 4,895
|
Price: $18,500,000
Retax: $4,695
Maint/CC: $7,617
Tax Deduct: 0%
Finance Allowed: 0%
|
Attended Lobby: Yes
|
Nghbd: Soho
Views: City:Full
Condition: Good
|
|
|
|
|
|
|
3.
|
|
400 Park Avenue South - PH1 (Click address for more details)
|
Listing #: 580442
|
Type: CONDO
Rooms: 6
Beds: 4
Baths: 5.5
Approx Sq Ft: 4,020
|
Price: $12,900,000
Retax: $5,221
Maint/CC: $4,395
Tax Deduct: 0%
Finance Allowed: 0%
|
Attended Lobby: Yes
Outdoor: Patio
Health Club: Yes
|
Sect: Middle East Side
Views: PARK RIVER CITY STREET
Condition: Mint
|
|
|
|
|
|
|
4.
|
|
141 East 88th Street - PHA (Click address for more details)
|
Listing #: 507030
|
Type: CONDO
Rooms: 9
Beds: 5
Baths: 5.5
Approx Sq Ft: 3,970
|
Price: $12,850,000
Retax: $3,551
Maint/CC: $4,699
Tax Deduct: 0%
Finance Allowed: 0%
|
Attended Lobby: Yes
Health Club: Fitness Room
|
Sect: Upper East Side
|
|
|
|
|
|
|
5.
|
|
135 East 79th Street - 10E (Click address for more details)
|
Listing #: 443233
|
Type: CONDO
Rooms: 7
Beds: 4
Baths: 4.5
Approx Sq Ft: 3,057
|
Price: $10,800,000
Retax: $3,314
Maint/CC: $4,794
Tax Deduct: 0%
Finance Allowed: 0%
|
Attended Lobby: Yes
Health Club: Yes
|
Sect: Upper East Side
Views: City
Condition: Excellent
|
|
|
|
|
|
|
6.
|
|
39 Fifth Avenue - PHB (Click address for more details)
|
Listing #: 565533
|
Type: COOP
Rooms: 9
Beds: 3
Baths: 2.5
|
Price: $10,500,000
Retax: $0
Maint/CC: $7,073
Tax Deduct: 50%
Finance Allowed: 75%
|
Attended Lobby: Yes
Outdoor: Terrace
Fire Place: 3
Flip Tax: 1% paid by seller: Payable By Seller.
|
Nghbd: Central Village
Views: CITY
Condition: Mint
|
|
|
|
|
|
|
7.
|
|
275 West 10th Street - 2D (Click address for more details)
|
Listing #: 580190
|
Type: CONDO
Rooms: 8
Beds: 3
Baths: 3.5
Approx Sq Ft: 3,136
|
Price: $9,350,000
Retax: $3,774
Maint/CC: $2,882
Tax Deduct: 0%
Finance Allowed: 0%
|
Attended Lobby: Yes
Health Club: Fitness Room
|
Nghbd: West Village
|
|
|
|
|
|
|
8.
|
|
21 East 61st Street - 3F (Click address for more details)
|
Listing #: 467183
|
Type: CONDP
Rooms: 6.5
Beds: 3
Baths: 3
Approx Sq Ft: 2,380
|
Price: $7,995,000
Retax: $0
Maint/CC: $7,518
Tax Deduct: 0%
Finance Allowed: 100%
|
Attended Lobby: Yes
Health Club: Yes
|
Sect: Upper East Side
Views: City:Partial
Condition: Good
|
|
|
|
|
|
|
9.
|
|
514 West 24th Street - 6W (Click address for more details)
|
Listing #: 579797
|
Type: CONDO
Rooms: 6
Beds: 3
Baths: 3
Approx Sq Ft: 2,343
|
Price: $6,400,000
Retax: $2,567
Maint/CC: $3,095
Tax Deduct: 0%
Finance Allowed: 0%
|
Attended Lobby: No
|
Nghbd: Chelsea
|
|
|
|
|
|
|
10.
|
|
284 Lafayette Street - 6D (Click address for more details)
|
Listing #: 148022
|
Type: COOP
Rooms: 5
Beds: 3
Baths: 3
Approx Sq Ft: 3,000
|
Price: $5,995,000
Retax: $0
Maint/CC: $4,095
Tax Deduct: 0%
Finance Allowed: 75%
|
Attended Lobby: No
Flip Tax: None.
|
Nghbd: Soho
|
|
|
|
|
|
|
11.
|
|
415 Greenwich Street - 8B (Click address for more details)
|
Listing #: 229996
|
Type: CONDO
Rooms: 6
Beds: 3
Baths: 4
Approx Sq Ft: 2,461
|
Price: $5,719,500
Retax: $2,083
Maint/CC: $2,266
Tax Deduct: 0%
Finance Allowed: 80%
|
Attended Lobby: Yes
Garage: Yes
Health Club: Yes
|
Nghbd: Tribeca
|
|
|
|
|
|
|
12.
|
|
60 Riverside Drive - 8BCD (Click address for more details)
|
Listing #: 538708
|
Type: COOP
Rooms: 10
Beds: 5
Baths: 3
Approx Sq Ft: 3,150
|
Price: $5,695,000
Retax: $0
Maint/CC: $4,603
Tax Deduct: 45%
Finance Allowed: 75%
|
Attended Lobby: Yes
Outdoor: Terrace
Garage: Yes
Flip Tax: 15.0
|
Sect: Upper West Side
Condition: Excellent
|
|
|
|
|
|
|
13.
|
|
830 Park Avenue - 8C (Click address for more details)
|
Listing #: 555411
|
Type: COOP
Rooms: 7
Beds: 3
Baths: 3
|
Price: $4,995,000
Retax: $0
Maint/CC: $6,557
Tax Deduct: 37%
Finance Allowed: 30%
|
Attended Lobby: Yes
Fire Place: 1
Flip Tax: 2% Purchaser
|
Sect: Upper East Side
Views: CITY STREET
|
|
|
|
|
|
|
14.
|
|
100 Barclay Street - 15R (Click address for more details)
|
Listing #: 580183
|
Type: CONDO
Rooms: 7
Beds: 3
Baths: 3
Approx Sq Ft: 2,212
|
Price: $4,955,500
Retax: $2,714
Maint/CC: $2,838
Tax Deduct: 0%
Finance Allowed: 0%
|
Attended Lobby: Yes
Health Club: Fitness Room
|
Nghbd: Tribeca
|
|
|
|
|
|
|
15.
|
|
880 Fifth Avenue - 15B (Click address for more details)
|
Listing #: 137980
|
Type: COOP
Rooms: 6
Beds: 2
Baths: 3
Approx Sq Ft: 1,900
|
Price: $4,888,000
Retax: $0
Maint/CC: $4,545
Tax Deduct: 45%
Finance Allowed: 50%
|
Attended Lobby: Yes
Garage: Yes
Health Club: Fitness Room
Flip Tax: 3%: Payable By Seller.
|
Sect: Upper East Side
Views: PARK CITY
Condition: MINT CONDITION
|
|
|
|
|
|
|
16.
|
|
41 Central Park West - 10C (Click address for more details)
|
Listing #: 562979
|
Type: COOP
Rooms: 7.5
Beds: 4
Baths: 3
|
Price: $4,795,000
Retax: $0
Maint/CC: $4,634
Tax Deduct: 40%
Finance Allowed: 70%
|
Attended Lobby: Yes
Outdoor: Balcony
Garage: Yes
Fire Place: 2
Health Club: Yes
Flip Tax: 3%.
|
Sect: Upper West Side
Views: Open/City & Park
|
|
|
|
|
|
|
17.
|
|
252 East 57th Street - 37D (Click address for more details)
|
Listing #: 507434
|
Type: CONDO
Rooms: 5
Beds: 3
Baths: 3
Approx Sq Ft: 1,931
|
Price: $4,735,000
Retax: $1,692
Maint/CC: $3,729
Tax Deduct: 0%
Finance Allowed: 0%
|
Attended Lobby: Yes
Garage: Yes
Health Club: Yes
|
Sect: Middle East Side
Condition: New
|
|
|
|
|
|
|
18.
|
|
212 Fifth Avenue - 9C (Click address for more details)
|
Listing #: 580420
|
Type: CONDO
Rooms: 4
Beds: 2
Baths: 2.5
Approx Sq Ft: 1,538
|
Price: $4,600,000
Retax: $1,698
Maint/CC: $1,521
Tax Deduct: 0%
Finance Allowed: 80%
|
Attended Lobby: Yes
Health Club: Yes
Flip Tax: ASK EXCL BROKER
|
Nghbd: Flatiron
Views: Park:Yes
Condition: New
|
|
|
|
|
|
|
19.
|
|
252 Seventh Avenue - 12D (Click address for more details)
|
Listing #: 166740
|
Type: CONDO
Rooms: 6
Beds: 3
Baths: 2.5
Approx Sq Ft: 1,934
|
Price: $4,600,000
Retax: $2,083
Maint/CC: $1,269
Tax Deduct: 0%
Finance Allowed: 90%
|
Attended Lobby: Yes
Outdoor: Roof Garden
Garage: Yes
Health Club: Fitness Room
Flip Tax: None.
|
Nghbd: Chelsea
Views: RIVER CITY
Condition: Recent Renovation
|
|
|
|
|
|
|
20.
|
|
212 Fifth Avenue - 8C (Click address for more details)
|
Listing #: 575107
|
Type: CONDO
Rooms: 6
Beds: 2
Baths: 2.5
Approx Sq Ft: 1,538
|
Price: $4,500,000
Retax: $1,670
Maint/CC: $1,496
Tax Deduct: 0%
Finance Allowed: 80%
|
Attended Lobby: Yes
Health Club: Yes
Flip Tax: ASK EXCL BROKER
|
Nghbd: Flatiron
Views: City:Yes
Condition: New
|
|
|
|
|
|
|
21.
|
|
10 Sullivan Street - 2B (Click address for more details)
|
Listing #: 524040
|
Type: CONDO
Rooms: 5
Beds: 3
Baths: 3.5
Approx Sq Ft: 2,195
|
Price: $4,500,000
Retax: $1,680
Maint/CC: $2,721
Tax Deduct: 0%
Finance Allowed: 0%
|
Attended Lobby: No
Garage: Yes
Health Club: Fitness Room
|
Nghbd: Soho
Condition: NEW
|
|
|
|
|
|
|
22.
|
|
212 Fifth Avenue - 7C (Click address for more details)
|
Listing #: 572475
|
Type: CONDO
Rooms: 6
Beds: 2
Baths: 2.5
Approx Sq Ft: 1,538
|
Price: $4,400,000
Retax: $1,643
Maint/CC: $1,471
Tax Deduct: 0%
Finance Allowed: 80%
|
Attended Lobby: Yes
Health Club: Yes
Flip Tax: ASK EXCL BROKER
|
Nghbd: Flatiron
Condition: New
|
|
|
|
|
|
|
23.
|
|
55 North Moore Street - 2R (Click address for more details)
|
Listing #: 224158
|
Type: COOP
Rooms: 5
Beds: 3
Baths: 2
Approx Sq Ft: 2,450
|
Price: $4,350,000
Retax: $0
Maint/CC: $2,488
Tax Deduct: 0%
Finance Allowed: 80%
|
Attended Lobby: No
|
Nghbd: Tribeca
Views: City
Condition: Excellent
|
|
|
|
|
|
All information regarding a property for sale, rental or financing is from sources deemed reliable but is subject to errors, omissions, changes in price, prior sale or withdrawal without notice. No representation is made as to the accuracy of any description. All measurements and square footages are approximate and all information should be confirmed by customer.
Powered by 





