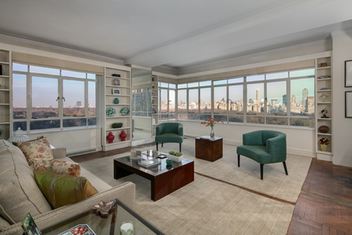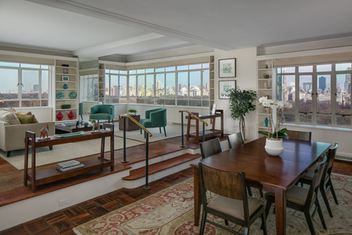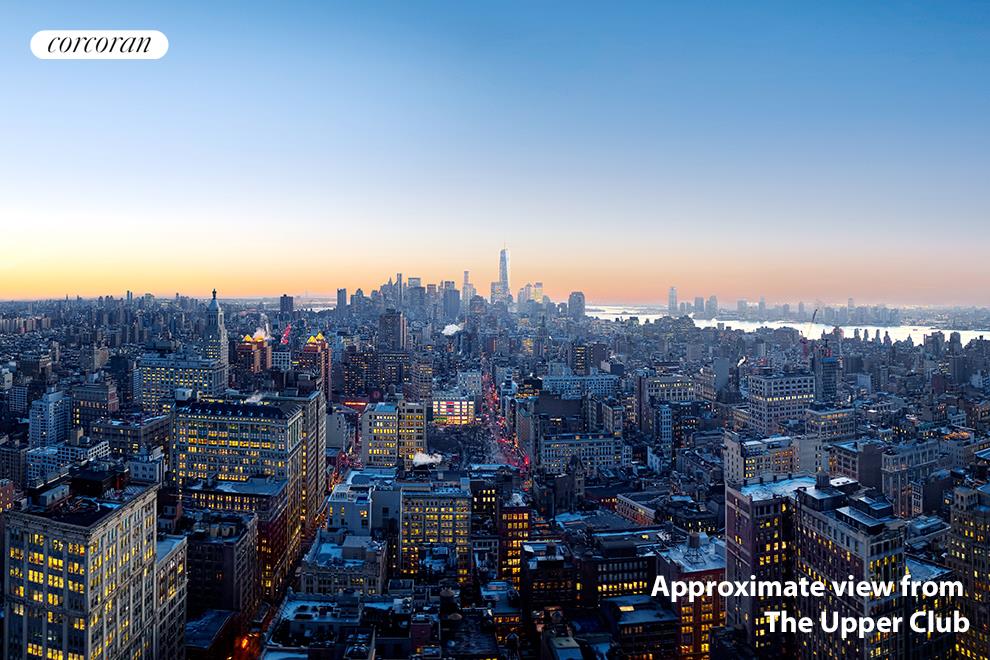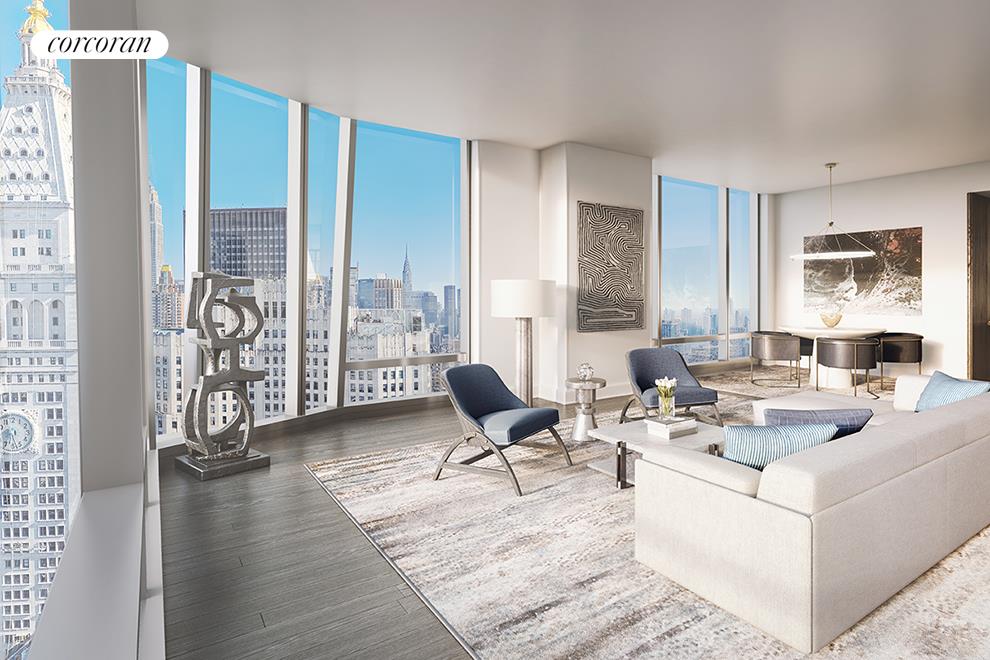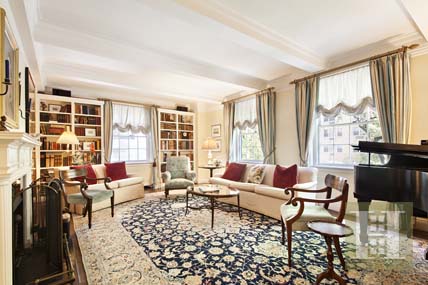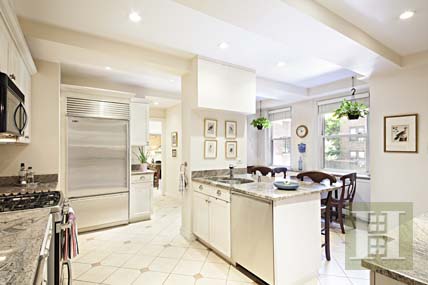|
Sales Report Created: Sunday, April 03, 2016 - Listings Shown: 23
|
Page Still Loading... Please Wait


|
1.
|
|
432 Park Avenue - 65A (Click address for more details)
|
Listing #: 529298
|
Type: CONDO
Rooms: 7
Beds: 3
Baths: 4.5
Approx Sq Ft: 4,019
|
Price: $29,750,000
Retax: $7,720
Maint/CC: $8,080
Tax Deduct: 0%
Finance Allowed: 90%
|
Attended Lobby: Yes
Garage: Yes
Health Club: Fitness Room
|
|
|
|
|
|
|
|
2.
|
|
25 Central Park West - 16Q/STAFF (Click address for more details)
|
Listing #: 578727
|
Type: CONDO
Rooms: 10
Beds: 4
Baths: 5
Approx Sq Ft: 3,150
|
Price: $8,600,000
Retax: $4,381
Maint/CC: $3,681
Tax Deduct: 0%
Finance Allowed: 90%
|
Attended Lobby: Yes
Flip Tax: Six Months of Common Charges: Payable By Buyer.
|
Sect: Upper West Side
Views: PARK
|
|
|
|
|
|
|
3.
|
|
30 Park Place - 70B (Click address for more details)
|
Listing #: 580451
|
Type: CONDO
Rooms: 6
Beds: 3
Baths: 3
Approx Sq Ft: 2,631
|
Price: $8,563,500
Retax: $5,597
Maint/CC: $2,196
Tax Deduct: 0%
Finance Allowed: 0%
|
Attended Lobby: No
Garage: Yes
Health Club: Yes
|
Nghbd: Tribeca
|
|
|
|
|
|
|
4.
|
|
845 United Nations Plaza - 76C (Click address for more details)
|
Listing #: 332369
|
Type: CONDO
Rooms: 10
Beds: 3
Baths: 3.5
Approx Sq Ft: 2,712
|
Price: $7,945,000
Retax: $6,299
Maint/CC: $2,728
Tax Deduct: 0%
Finance Allowed: 90%
|
Attended Lobby: Yes
Garage: Yes
Health Club: Yes
|
Sect: Middle East Side
Views: River:Yes
Condition: Excellent
|
|
|
|
|
|
|
5.
|
|
47 Mercer Street - 3RDFLOOR (Click address for more details)
|
Listing #: 563327
|
Type: CONDO
Rooms: 7
Beds: 4
Baths: 2
Approx Sq Ft: 4,000
|
Price: $7,825,000
Retax: $1,800
Maint/CC: $3,500
Tax Deduct: 0%
Finance Allowed: 0%
|
Attended Lobby: No
|
Nghbd: Soho
Condition: Excellent
|
|
|
|
|
|
|
6.
|
|
245 West 14th Street - 10THFL (Click address for more details)
|
Listing #: 563043
|
Type: CONDO
Rooms: 5
Beds: 3
Baths: 3
Approx Sq Ft: 2,713
|
Price: $7,750,000
Retax: $4,416
Maint/CC: $3,714
Tax Deduct: 0%
Finance Allowed: 90%
|
Attended Lobby: Yes
Outdoor: Terrace
|
Nghbd: Chelsea
|
|
|
|
|
|
|
7.
|
|
60 Beach Street - PH1 (Click address for more details)
|
Listing #: 272109
|
Type: CONDO
Rooms: 6
Beds: 3
Baths: 3.5
Approx Sq Ft: 3,374
|
Price: $7,500,000
Retax: $3,498
Maint/CC: $3,224
Tax Deduct: 0%
Finance Allowed: 90%
|
Attended Lobby: Yes
Outdoor: Terrace
Health Club: Fitness Room
|
Nghbd: Tribeca
Views: City
Condition: NEW
|
|
|
|
|
|
|
8.
|
|
100 Barclay Street - 30C (Click address for more details)
|
Listing #: 581398
|
Type: CONDO
Rooms: 7
Beds: 3
Baths: 4
Approx Sq Ft: 2,710
|
Price: $7,275,000
Retax: $3,325
Maint/CC: $3,477
Tax Deduct: 0%
Finance Allowed: 0%
|
Attended Lobby: Yes
Health Club: Fitness Room
|
Nghbd: Tribeca
|
|
|
|
|
|
|
9.
|
|
245 West 14th Street - 11THFL (Click address for more details)
|
Listing #: 563042
|
Type: CONDO
Rooms: 5
Beds: 4
Baths: 3
Approx Sq Ft: 3,038
|
Price: $7,000,000
Retax: $4,628
Maint/CC: $3,892
Tax Deduct: 0%
Finance Allowed: 90%
|
Attended Lobby: Yes
Outdoor: Balcony
|
Nghbd: Chelsea
|
|
|
|
|
|
|
10.
|
|
100 Barclay Street - 14B (Click address for more details)
|
Listing #: 581397
|
Type: CONDO
Rooms: 7
Beds: 3
Baths: 3.5
Approx Sq Ft: 2,446
|
Price: $6,611,000
Retax: $3,319
Maint/CC: $3,470
Tax Deduct: 0%
Finance Allowed: 0%
|
Attended Lobby: Yes
Health Club: Fitness Room
|
Nghbd: Tribeca
|
|
|
|
|
|
|
11.
|
|
845 United Nations Plaza - 44B (Click address for more details)
|
Listing #: 211967
|
Type: CONDO
Rooms: 6
Beds: 3
Baths: 3.5
Approx Sq Ft: 2,840
|
Price: $6,300,000
Retax: $4,598
Maint/CC: $3,151
Tax Deduct: 0%
Finance Allowed: 90%
|
Attended Lobby: Yes
Garage: Yes
Health Club: Yes
|
Sect: Middle East Side
Views: City.
Condition: Excellent
|
|
|
|
|
|
|
12.
|
|
45 East 22nd Street - 21A (Click address for more details)
|
Listing #: 536749
|
Type: CONDO
Rooms: 5
Beds: 3
Baths: 3
Approx Sq Ft: 2,167
|
Price: $6,270,000
Retax: $3,657
Maint/CC: $2,405
Tax Deduct: 0%
Finance Allowed: 90%
|
Attended Lobby: Yes
Garage: Yes
Health Club: Fitness Room
Flip Tax: Yes,
|
Nghbd: Flatiron
Views: City:Full
Condition: Good
|
|
|
|
|
|
|
13.
|
|
400 Park Avenue South - 33B (Click address for more details)
|
Listing #: 580801
|
Type: CONDO
Rooms: 6
Beds: 3
Baths: 3
Approx Sq Ft: 2,841
|
Price: $6,124,990
Retax: $3,574
Maint/CC: $3,214
Tax Deduct: 0%
Finance Allowed: 0%
|
Attended Lobby: Yes
Health Club: Yes
|
Sect: Middle East Side
Views: RIVER CITY STREET
Condition: Mint
|
|
|
|
|
|
|
14.
|
|
100 Barclay Street - 14A (Click address for more details)
|
Listing #: 580738
|
Type: CONDO
Rooms: 7
Beds: 4
Baths: 4.5
Approx Sq Ft: 2,663
|
Price: $6,046,500
Retax: $3,267
Maint/CC: $3,417
Tax Deduct: 0%
Finance Allowed: 0%
|
Attended Lobby: Yes
Health Club: Fitness Room
|
Nghbd: Tribeca
|
|
|
|
|
|
|
15.
|
|
143 Reade Street - 15A (Click address for more details)
|
Listing #: 235624
|
Type: CONDO
Rooms: 5
Beds: 3
Baths: 3
Approx Sq Ft: 2,320
|
Price: $5,995,000
Retax: $2,219
Maint/CC: $2,398
Tax Deduct: 0%
Finance Allowed: 0%
|
Attended Lobby: No
|
Nghbd: Tribeca
Condition: NEW
|
|
|
|
|
|
|
16.
|
|
514 West 24th Street - 5E (Click address for more details)
|
Listing #: 579796
|
Type: CONDO
Rooms: 4
Beds: 2
Baths: 2.5
Approx Sq Ft: 2,265
|
Price: $5,500,000
Retax: $2,489
Maint/CC: $3,001
Tax Deduct: 0%
Finance Allowed: 0%
|
Attended Lobby: No
|
Nghbd: Chelsea
|
|
|
|
|
|
|
17.
|
|
15 East 26th Street - 14A (Click address for more details)
|
Listing #: 267645
|
Type: CONDO
Rooms: 5
Beds: 2
Baths: 3
Approx Sq Ft: 2,380
|
Price: $5,300,000
Retax: $3,230
Maint/CC: $4,418
Tax Deduct: 0%
Finance Allowed: 90%
|
Attended Lobby: Yes
Health Club: Yes
Flip Tax: 2%
|
Sect: Middle East Side
Views: Park
Condition: NEW
|
|
|
|
|
|
|
18.
|
|
205 West 19th Street - 6F (Click address for more details)
|
Listing #: 82546
|
Type: COOP
Rooms: 8
Beds: 3
Baths: 3
Approx Sq Ft: 3,300
|
Price: $5,000,000
Retax: $0
Maint/CC: $4,295
Tax Deduct: 0%
Finance Allowed: 80%
|
Attended Lobby: No
Flip Tax: 1%: Payable By Seller.
|
Nghbd: Chelsea
Views: CITY
Condition: Excellent
|
|
|
|
|
|
|
19.
|
|
55 West 17th Street - 1702 (Click address for more details)
|
Listing #: 581337
|
Type: CONDO
Rooms: 4
Beds: 2
Baths: 2
Approx Sq Ft: 1,754
|
Price: $4,394,990
Retax: $2,591
Maint/CC: $2,200
Tax Deduct: 0%
Finance Allowed: 0%
|
Attended Lobby: No
Garage: Yes
|
Sect: Middle West Side
Condition: new construction
|
|
|
|
|
|
|
20.
|
|
161 West 86th Street - 10A (Click address for more details)
|
Listing #: 578411
|
Type: COOP
Rooms: 10
Beds: 4
Baths: 3.5
|
Price: $4,250,000
Retax: $0
Maint/CC: $4,951
Tax Deduct: 60%
Finance Allowed: 65%
|
Attended Lobby: Yes
Flip Tax: 15% of net sales price: Payable By Seller.
|
Sect: Upper West Side
|
|
|
|
|
|
|
21.
|
|
100 Barclay Street - 12L (Click address for more details)
|
Listing #: 581176
|
Type: CONDO
Rooms: 6
Beds: 3
Baths: 3.5
Approx Sq Ft: 2,222
|
Price: $4,185,000
Retax: $2,726
Maint/CC: $2,851
Tax Deduct: 0%
Finance Allowed: 0%
|
Attended Lobby: Yes
Health Club: Fitness Room
|
Nghbd: Tribeca
|
|
|
|
|
|
|
22.
|
|
530 EAST 86th Street - 3C (Click address for more details)
|
Listing #: 554630
|
Type: COOP
Rooms: 9
Beds: 4
Baths: 3
Approx Sq Ft: 3,000
|
Price: $4,180,000
Retax: $0
Maint/CC: $4,855
Tax Deduct: 37%
Finance Allowed: 50%
|
Attended Lobby: Yes
Health Club: Fitness Room
Flip Tax: 2% flip tax.
|
Sect: Upper East Side
Condition: Excellent
|
|
|
|
|
|
|
23.
|
|
100 Barclay Street - 12K (Click address for more details)
|
Listing #: 581177
|
Type: CONDO
Rooms: 6
Beds: 3
Baths: 3.5
Approx Sq Ft: 2,248
|
Price: $4,071,000
Retax: $2,758
Maint/CC: $2,884
Tax Deduct: 0%
Finance Allowed: 0%
|
Attended Lobby: Yes
Health Club: Fitness Room
|
Nghbd: Tribeca
|
|
|
|
|
|
All information regarding a property for sale, rental or financing is from sources deemed reliable but is subject to errors, omissions, changes in price, prior sale or withdrawal without notice. No representation is made as to the accuracy of any description. All measurements and square footages are approximate and all information should be confirmed by customer.
Powered by 







