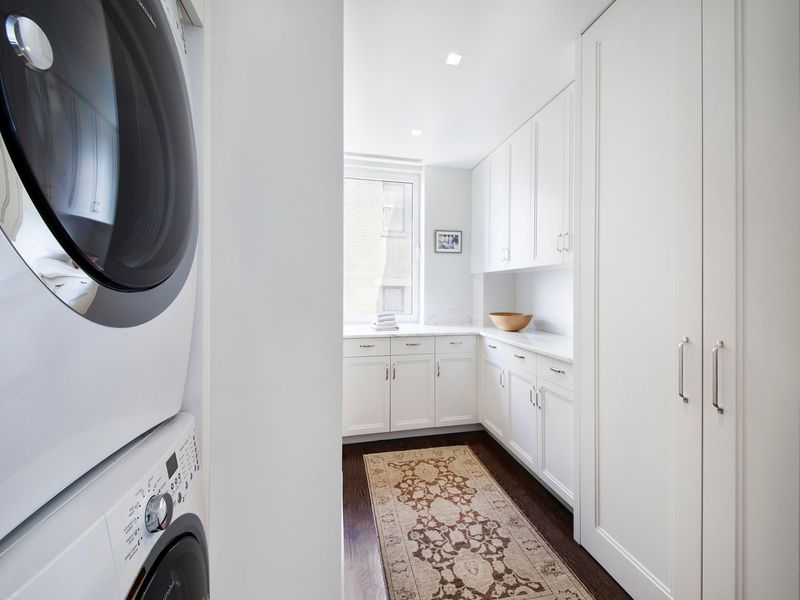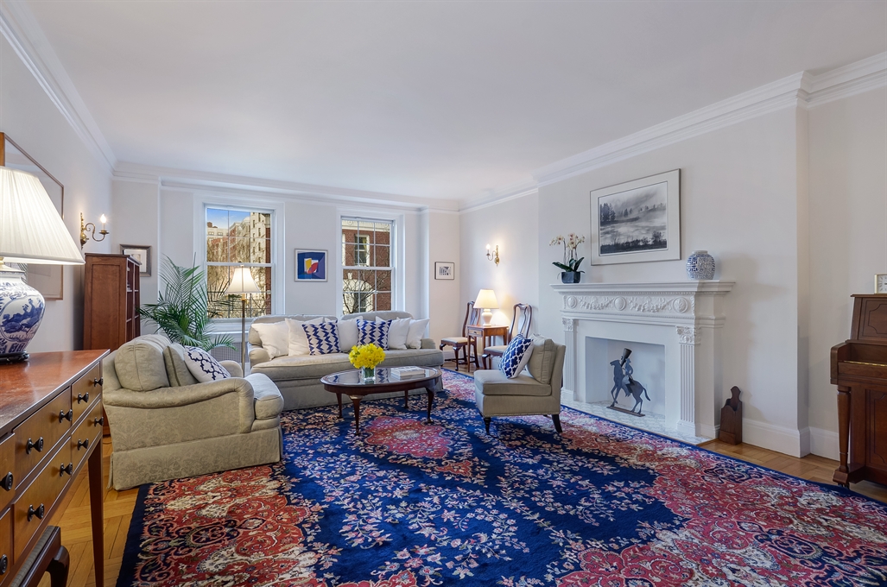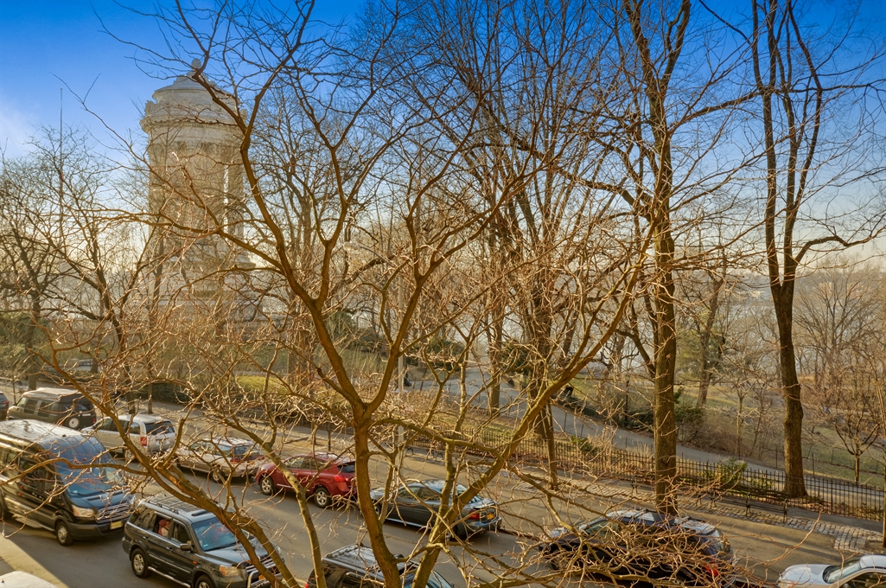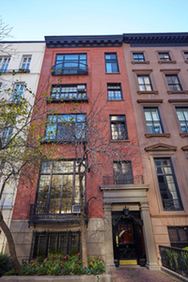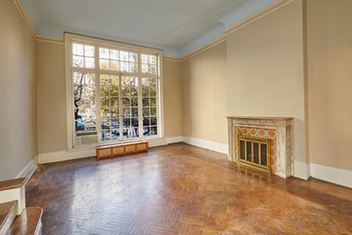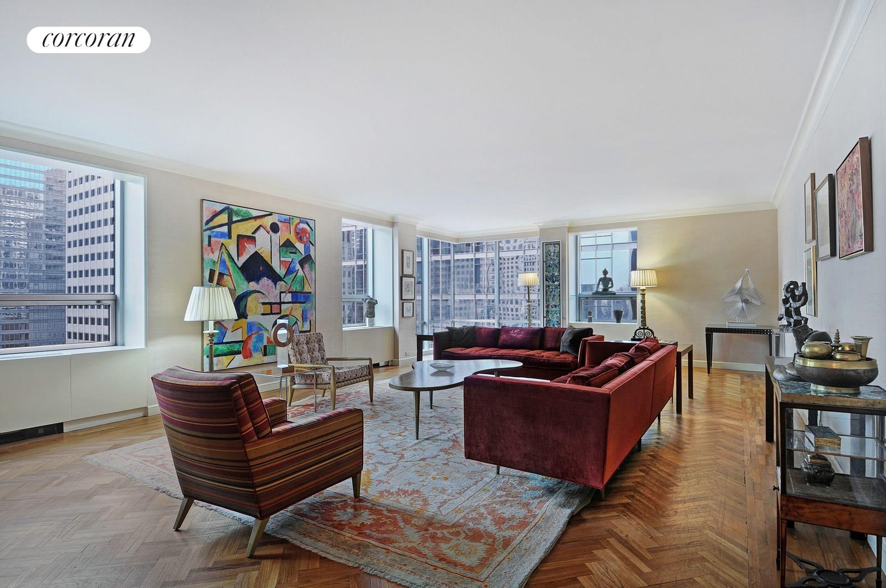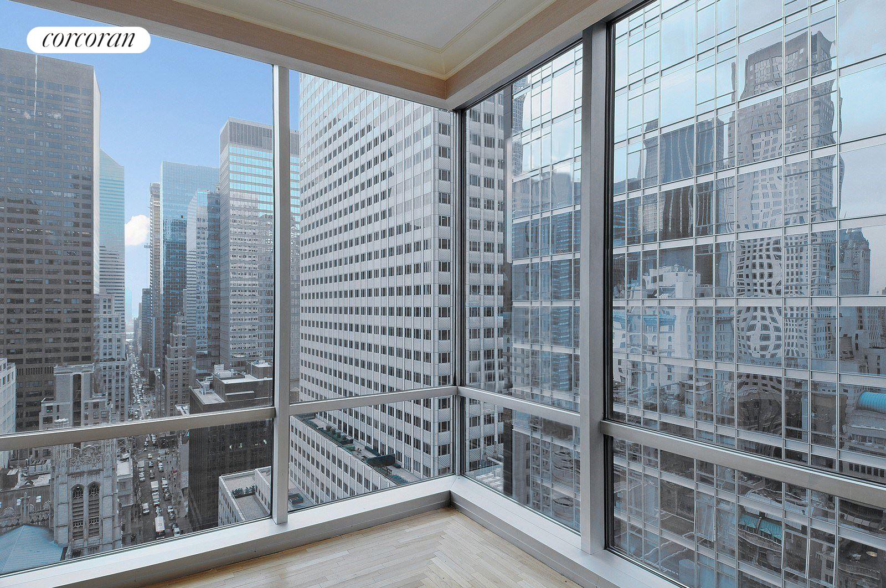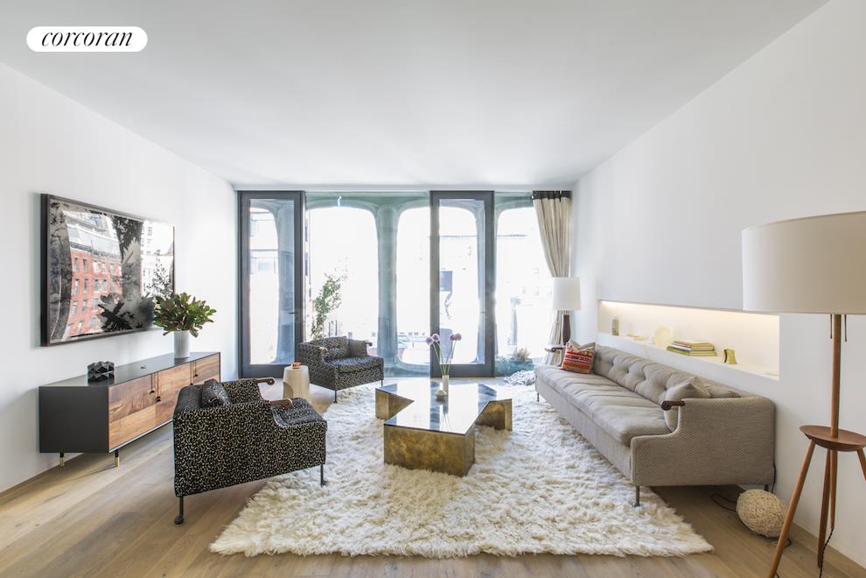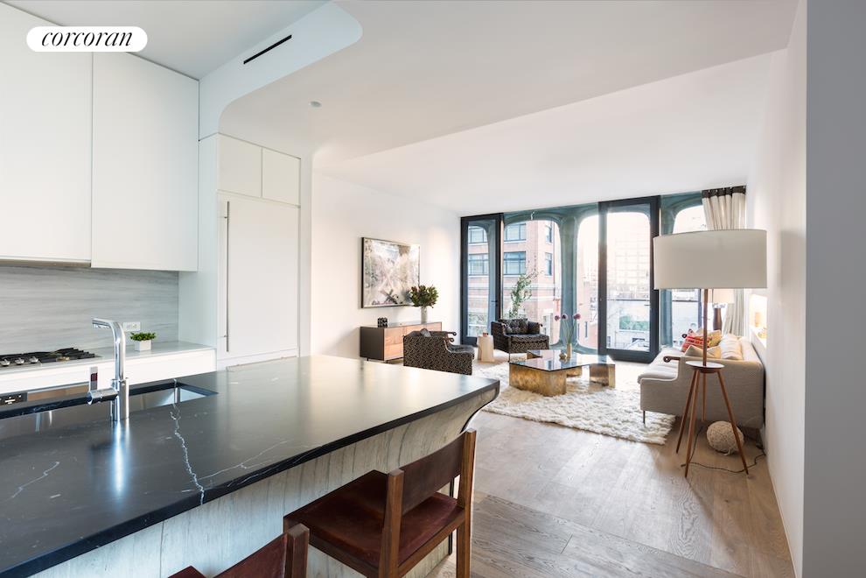|
Sales Report Created: Sunday, April 10, 2016 - Listings Shown: 15
|
Page Still Loading... Please Wait


|
1.
|
|
17 East 12th Street - 6 (Click address for more details)
|
Listing #: 544849
|
Type: CONDO
Rooms: 8
Beds: 4
Baths: 5
Approx Sq Ft: 4,514
|
Price: $9,985,000
Retax: $7,227
Maint/CC: $5,329
Tax Deduct: 0%
Finance Allowed: 0%
|
Attended Lobby: Yes
|
Nghbd: Central Village
|
|
|
|
|
|
|
2.
|
|
50 United Nations Plaza - 28B (Click address for more details)
|
Listing #: 530391
|
Type: CONDO
Rooms: 6
Beds: 3
Baths: 3.5
Approx Sq Ft: 3,004
|
Price: $9,285,000
Retax: $4,448
Maint/CC: $968
Tax Deduct: 0%
Finance Allowed: 100%
|
Attended Lobby: Yes
Garage: Yes
Health Club: Yes
Flip Tax: Yes,
|
Sect: Middle East Side
Views: RIVER CITY
Condition: New
|
|
|
|
|
|
|
3.
|
|
71 Reade Street - PHA (Click address for more details)
|
Listing #: 484112
|
Type: CONDO
Rooms: 7
Beds: 4
Baths: 4.5
Approx Sq Ft: 2,938
|
Price: $7,995,000
Retax: $2,115
Maint/CC: $6,058
Tax Deduct: 0%
Finance Allowed: 90%
|
Attended Lobby: No
Outdoor: Terrace
Health Club: Fitness Room
|
Nghbd: Tribeca
|
|
|
|
|
|
|
4.
|
|
245 West 14th Street - 9THFLOOR (Click address for more details)
|
Listing #: 580824
|
Type: CONDO
Rooms: 5
Beds: 4
Baths: 3
Approx Sq Ft: 3,025
|
Price: $7,950,000
Retax: $4,864
Maint/CC: $4,091
Tax Deduct: 0%
Finance Allowed: 90%
|
Attended Lobby: Yes
Outdoor: Terrace
|
Nghbd: Chelsea
|
|
|
|
|
|
|
5.
|
|
252 East 57th Street - 47C (Click address for more details)
|
Listing #: 579643
|
Type: CONDO
Rooms: 5
Beds: 3
Baths: 3.5
Approx Sq Ft: 2,189
|
Price: $6,550,000
Retax: $1,944
Maint/CC: $4,286
Tax Deduct: 0%
Finance Allowed: 0%
|
Attended Lobby: Yes
Outdoor: Yes
Garage: Yes
Health Club: Yes
|
Sect: Middle East Side
|
|
|
|
|
|
|
6.
|
|
1100 Park Avenue - 15C (Click address for more details)
|
Listing #: 73872
|
Type: COOP
Rooms: 6.5
Beds: 3
Baths: 3.5
Approx Sq Ft: 2,600
|
Price: $6,500,000
Retax: $0
Maint/CC: $4,284
Tax Deduct: 29%
Finance Allowed: 50%
|
Attended Lobby: Yes
Fire Place: 1
Health Club: Fitness Room
Flip Tax: 2%: Payable By Buyer.
|
Sect: Upper East Side
Views: CITY
Condition: Mint
|
|
|
|
|
|
|
7.
|
|
52 West 9th Street - 1 (Click address for more details)
|
Listing #: 579295
|
Type: COOP
Rooms: 7
Beds: 3
Baths: 3.5
|
Price: $5,250,000
Retax: $0
Maint/CC: $4,225
Tax Deduct: 0%
Finance Allowed: 0%
|
Attended Lobby: No
Outdoor: Garden
Fire Place: 2
|
Nghbd: Central Village
Condition: Good
|
|
|
|
|
|
|
8.
|
|
210 West 77th Street - 11E (Click address for more details)
|
Listing #: 529293
|
Type: CONDO
Rooms: 5
Beds: 3
Baths: 3.5
Approx Sq Ft: 2,082
|
Price: $5,200,000
Retax: $2,767
Maint/CC: $1,982
Tax Deduct: 0%
Finance Allowed: 90%
|
Attended Lobby: Yes
Garage: Yes
Health Club: Fitness Room
|
Sect: Upper West Side
|
|
|
|
|
|
|
9.
|
|
15 West 53rd Street - 49EF (Click address for more details)
|
Listing #: 342669
|
Type: CONDO
Rooms: 4.5
Beds: 3
Baths: 3
Approx Sq Ft: 2,391
|
Price: $4,995,000
Retax: $4,090
Maint/CC: $2,943
Tax Deduct: 0%
Finance Allowed: 90%
|
Attended Lobby: Yes
Garage: Yes
Health Club: Yes
Flip Tax: 2%: Payable By Buyer.
|
Sect: Middle West Side
Views: PARK CITY
Condition: Mint
|
|
|
|
|
|
|
10.
|
|
173 -175 Riverside Dr - 3FM (Click address for more details)
|
Listing #: 578568
|
Type: COOP
Rooms: 9
Beds: 5
Baths: 3
Approx Sq Ft: 3,000
|
Price: $4,900,000
Retax: $0
Maint/CC: $5,786
Tax Deduct: 37%
Finance Allowed: 50%
|
Attended Lobby: No
Health Club: Yes
|
Sect: Upper West Side
|
|
|
|
|
|
|
11.
|
|
12 Gramercy Park S - PARLOR (Click address for more details)
|
Listing #: 570329
|
Type: CONDO
Rooms: 8
Beds: 3
Baths: 3
Approx Sq Ft: 2,650
|
Price: $4,800,000
Retax: $0
Maint/CC: $4,200
Tax Deduct: 0%
Finance Allowed: 0%
|
Attended Lobby: No
Fire Place: 2
|
Nghbd: Gramercy Park
Condition: Fair
|
|
|
|
|
|
|
12.
|
|
15 West 53rd Street - 23B/C (Click address for more details)
|
Listing #: 21626
|
Type: CONDO
Rooms: 6
Beds: 3
Baths: 3
Approx Sq Ft: 2,890
|
Price: $4,750,000
Retax: $4,241
Maint/CC: $3,547
Tax Deduct: 0%
Finance Allowed: 90%
|
Attended Lobby: Yes
Garage: Yes
Health Club: Yes
Flip Tax: 2%: Payable By Buyer.
|
Sect: Middle West Side
Views: City:Full
Condition: Very Good
|
|
|
|
|
|
|
13.
|
|
965 Fifth Avenue - 7B (Click address for more details)
|
Listing #: 41054
|
Type: COOP
Rooms: 6
Beds: 2
Baths: 3
|
Price: $4,695,000
Retax: $0
Maint/CC: $5,857
Tax Deduct: 37%
Finance Allowed: 35%
|
Attended Lobby: Yes
Health Club: Fitness Room
Flip Tax: 2%: Payable By Buyer.
|
Sect: Upper East Side
Views: Park
Condition: Good
|
|
|
|
|
|
|
14.
|
|
425 West 50th Street - 11G (Click address for more details)
|
Listing #: 581331
|
Type: CONDO
Rooms: 4
Beds: 2
Baths: 2.5
Approx Sq Ft: 1,880
|
Price: $4,250,000
Retax: $1,302
Maint/CC: $2,126
Tax Deduct: 0%
Finance Allowed: 90%
|
Attended Lobby: No
Health Club: Fitness Room
|
Sect: Middle West Side
Views: RIVER CITY
|
|
|
|
|
|
|
15.
|
|
325 W Broadway - 4B (Click address for more details)
|
Listing #: 579957
|
Type: CONDO
Rooms: 4
Beds: 2
Baths: 2
Approx Sq Ft: 1,555
|
Price: $4,075,000
Retax: $1,925
Maint/CC: $2,536
Tax Deduct: 0%
Finance Allowed: 90%
|
Attended Lobby: No
|
Nghbd: Soho
Views: City:Full
Condition: Good
|
|
|
|
|
|
All information regarding a property for sale, rental or financing is from sources deemed reliable but is subject to errors, omissions, changes in price, prior sale or withdrawal without notice. No representation is made as to the accuracy of any description. All measurements and square footages are approximate and all information should be confirmed by customer.
Powered by 
















