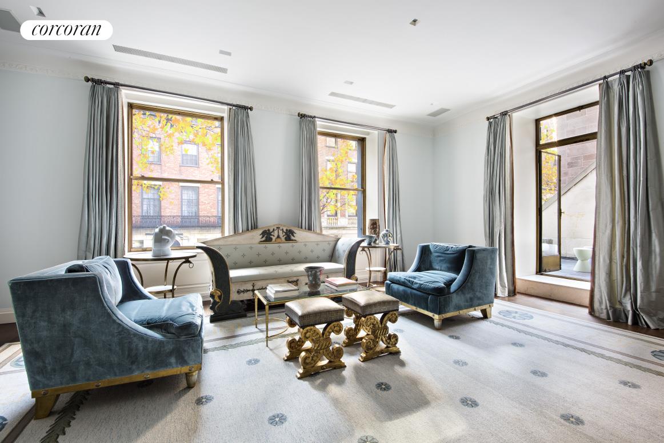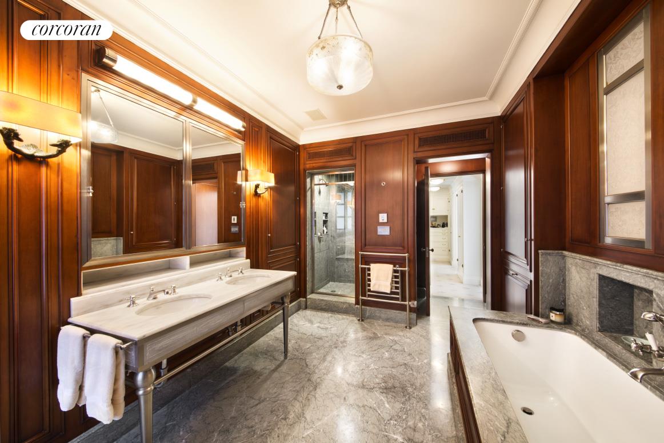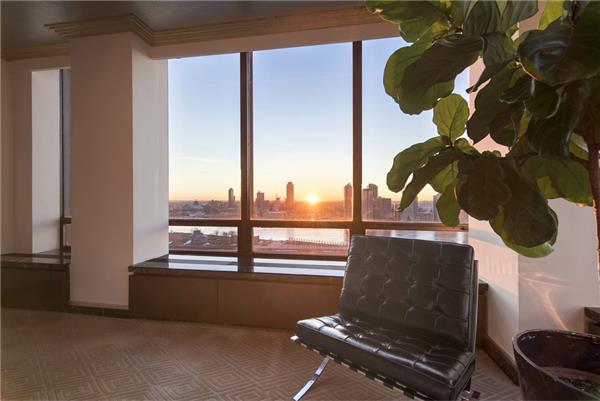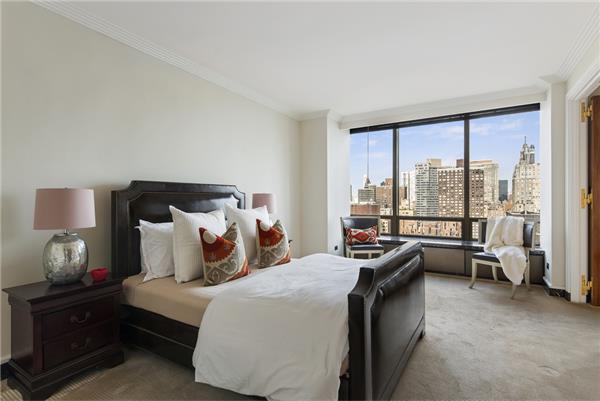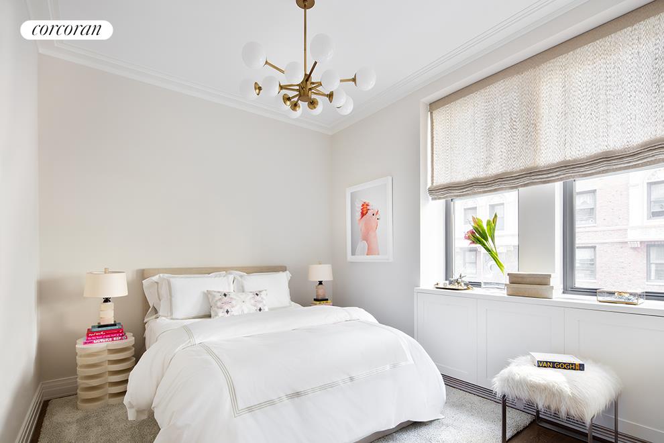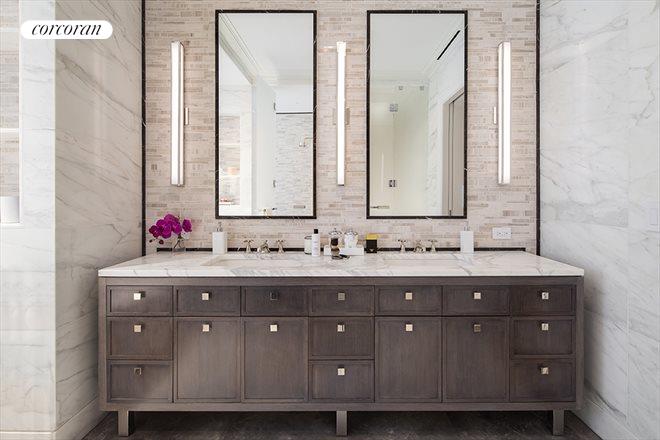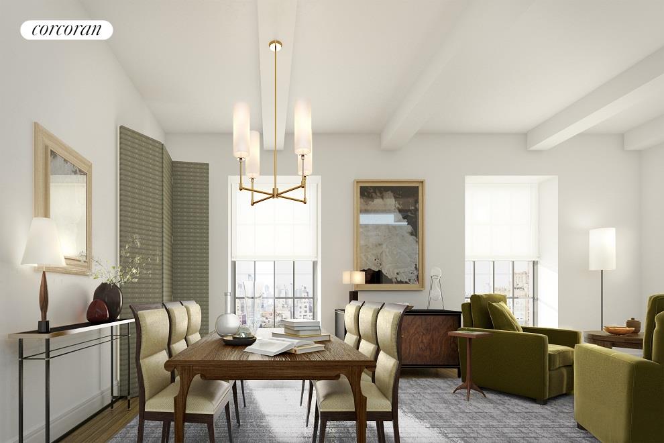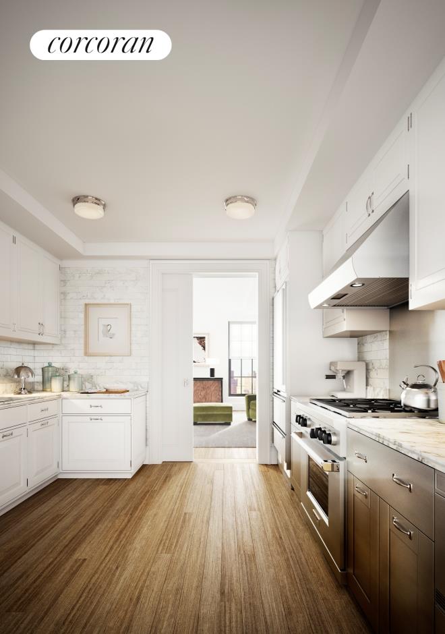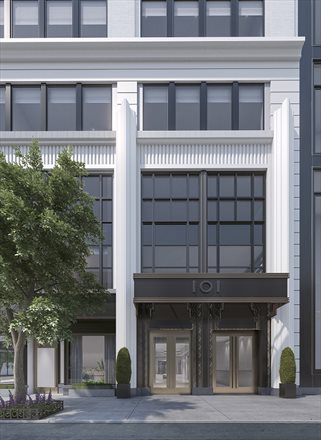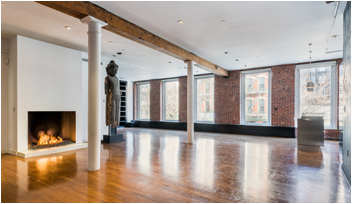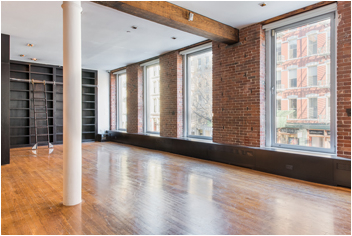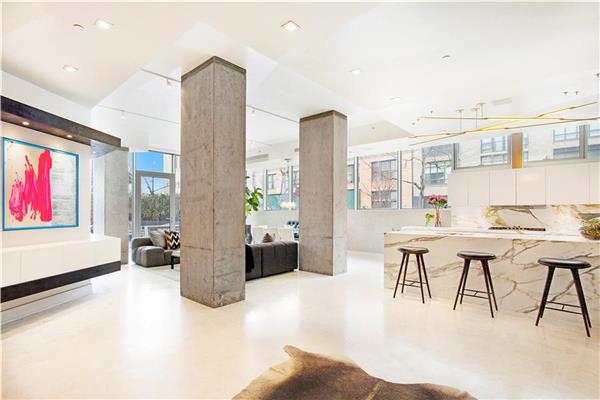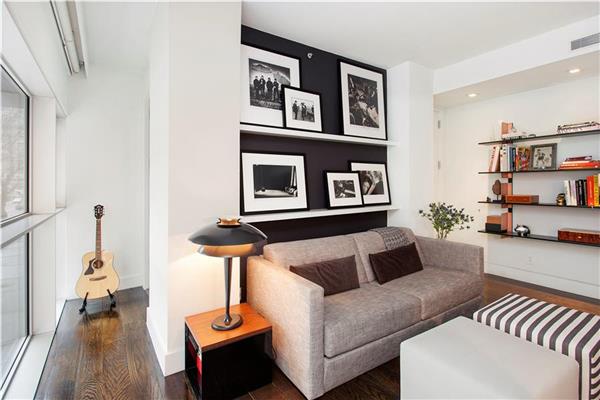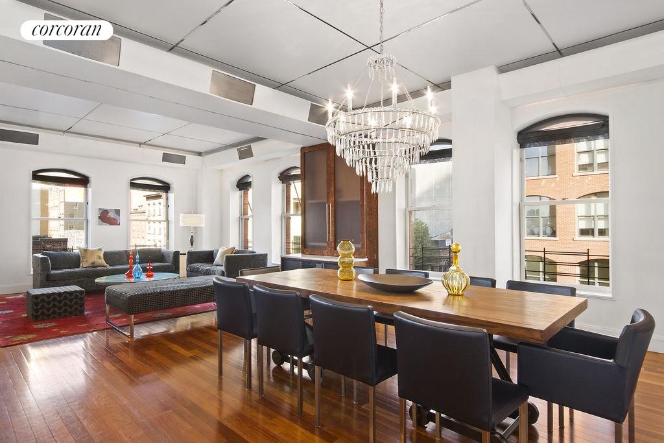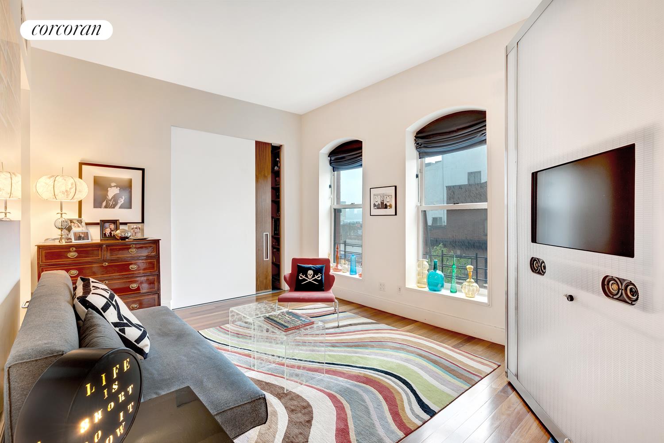|
Sales Report Created: Sunday, April 17, 2016 - Listings Shown: 25
|
Page Still Loading... Please Wait


|
1.
|
|
432 Park Avenue - 66B (Click address for more details)
|
Listing #: 452921
|
Type: CONDO
Rooms: 7
Beds: 3
Baths: 4.5
Approx Sq Ft: 4,019
|
Price: $32,250,000
Retax: $7,745
Maint/CC: $8,105
Tax Deduct: 0%
Finance Allowed: 90%
|
Attended Lobby: Yes
Garage: Yes
Health Club: Fitness Room
|
Views: Park.
Condition: Excellent
|
|
|
|
|
|
|
2.
|
|
740 Park Avenue - 2/3D (Click address for more details)
|
Listing #: 71018
|
Type: COOP
Rooms: 15
Beds: 4
Baths: 4
|
Price: $22,500,000
Retax: $0
Maint/CC: $10,582
Tax Deduct: 42%
Finance Allowed: 0%
|
Attended Lobby: Yes
Outdoor: Terrace
Flip Tax: 3.0
|
Sect: Upper East Side
Views: city
Condition: Excellent
|
|
|
|
|
|
|
3.
|
|
15 Union Sq W - 27/7B (Click address for more details)
|
Listing #: 505197
|
Type: CONDO
Rooms: 5
Beds: 3
Baths: 3.5
Approx Sq Ft: 2,785
|
Price: $12,000,000
Retax: $4,122
Maint/CC: $5,400
Tax Deduct: 0%
Finance Allowed: 90%
|
Attended Lobby: Yes
Outdoor: Terrace
Garage: Yes
|
Nghbd: Flatiron
Condition: New
|
|
|
|
|
|
|
4.
|
|
15 Union Sq West - 6B (Click address for more details)
|
Listing #: 571016
|
Type: CONDO
Rooms: 5
Beds: 3
Baths: 3.5
Approx Sq Ft: 2,849
|
Price: $12,000,000
Retax: $3,234
Maint/CC: $5,019
Tax Deduct: 0%
Finance Allowed: 90%
|
Attended Lobby: Yes
|
Nghbd: Flatiron
Views: PARK CITY
Condition: Mint
|
|
|
|
|
|
|
5.
|
|
80 Columbus Circle - 66B (Click address for more details)
|
Listing #: 164471
|
Type: CONDO
Rooms: 4
Beds: 2
Baths: 2.5
Approx Sq Ft: 1,874
|
Price: $11,995,000
Retax: $2,486
Maint/CC: $4,256
Tax Deduct: 0%
Finance Allowed: 90%
|
Attended Lobby: Yes
Garage: Yes
Health Club: Yes
|
Sect: Upper West Side
Views: River, Park
Condition: Excellent
|
|
|
|
|
|
|
6.
|
|
160 Leroy Street - NORTH10B (Click address for more details)
|
Listing #: 583237
|
Type: CONDO
Rooms: 8
Beds: 4
Baths: 4.5
Approx Sq Ft: 2,792
|
Price: $10,500,000
Retax: $3,827
Maint/CC: $3,943
Tax Deduct: 0%
Finance Allowed: 0%
|
Attended Lobby: No
|
Nghbd: West Village
|
|
|
|
|
|
|
7.
|
|
245 West 14th Street - PH (Click address for more details)
|
Listing #: 533017
|
Type: CONDO
Rooms: 5
Beds: 3
Baths: 3
Approx Sq Ft: 2,833
|
Price: $9,750,000
Retax: $4,871
Maint/CC: $4,097
Tax Deduct: 0%
Finance Allowed: 90%
|
Attended Lobby: Yes
Outdoor: Roof Garden
|
Nghbd: Chelsea
Condition: NEW
|
|
|
|
|
|
|
8.
|
|
10 Madison Square Plaza - 5F (Click address for more details)
|
Listing #: 578128
|
Type: CONDO
Rooms: 6
Beds: 3
Baths: 3
Approx Sq Ft: 2,391
|
Price: $9,500,000
Retax: $2,673
Maint/CC: $3,100
Tax Deduct: 0%
Finance Allowed: 0%
|
Attended Lobby: Yes
Health Club: Fitness Room
|
Nghbd: Flatiron
Views: All rooms face Madison Sq. P
Condition: mint
|
|
Open House: 04/17/16 11:30-13:00
|
|
|
|
|
9.
|
|
100 Barclay Street - 27B (Click address for more details)
|
Listing #: 583427
|
Type: CONDO
Rooms: 7
Beds: 3
Baths: 4
Approx Sq Ft: 2,870
|
Price: $7,850,000
Retax: $3,521
Maint/CC: $3,682
Tax Deduct: 0%
Finance Allowed: 0%
|
Attended Lobby: Yes
Health Club: Fitness Room
|
Nghbd: Tribeca
|
|
|
|
|
|
|
10.
|
|
860 FIFTH AVENUE - 12H (Click address for more details)
|
Listing #: 105548
|
Type: COOP
Rooms: 8
Beds: 3
Baths: 4.5
|
Price: $7,750,000
Retax: $0
Maint/CC: $6,524
Tax Deduct: 48%
Finance Allowed: 50%
|
Attended Lobby: Yes
Outdoor: Balcony
Garage: Yes
Health Club: Fitness Room
Flip Tax: 2% Payable: Payable By Buyer.
|
Sect: Upper East Side
Views: Central Park.
Condition: Excellent
|
|
|
|
|
|
|
11.
|
|
870 United Nations Plaza - 24D (Click address for more details)
|
Listing #: 561007
|
Type: COOP
Rooms: 9
Beds: 4
Baths: 3.5
Approx Sq Ft: 5,500
|
Price: $6,999,999
Retax: $0
Maint/CC: $11,851
Tax Deduct: 38%
Finance Allowed: 50%
|
Attended Lobby: Yes
Garage: Yes
Health Club: Yes
Flip Tax: $2.00 Per Share. $1,000 Min.
|
Sect: Middle East Side
Views: River:Yes
Condition: Excellent
|
|
|
|
|
|
|
12.
|
|
100 Barclay Street - 27C (Click address for more details)
|
Listing #: 583426
|
Type: CONDO
Rooms: 7
Beds: 3
Baths: 4
Approx Sq Ft: 2,712
|
Price: $6,975,000
Retax: $3,328
Maint/CC: $3,480
Tax Deduct: 0%
Finance Allowed: 0%
|
Attended Lobby: Yes
Health Club: Fitness Room
|
Nghbd: Tribeca
|
|
|
|
|
|
|
13.
|
|
10 Bond Street - 3E (Click address for more details)
|
Listing #: 486888
|
Type: COOP
Rooms: 4
Beds: 3
Baths: 3.5
Approx Sq Ft: 2,775
|
Price: $6,350,000
Retax: $0
Maint/CC: $8,771
Tax Deduct: 0%
Finance Allowed: 90%
|
Attended Lobby: No
Health Club: Fitness Room
|
Nghbd: Soho
Condition: NEW
|
|
|
|
|
|
|
14.
|
|
1 West End Avenue - 39C (Click address for more details)
|
Listing #: 582542
|
Type: CONDO
Rooms: 5
Beds: 3
Baths: 3
Approx Sq Ft: 2,245
|
Price: $6,225,000
Retax: $152
Maint/CC: $2,540
Tax Deduct: 0%
Finance Allowed: 80%
|
Attended Lobby: Yes
Garage: Yes
|
Sect: Upper West Side
Condition: Good
|
|
|
|
|
|
|
15.
|
|
235 West 75th Street - 705 (Click address for more details)
|
Listing #: 583467
|
Type: CONDO
Rooms: 6
Beds: 4
Baths: 3.5
Approx Sq Ft: 2,424
|
Price: $6,100,000
Retax: $3,482
Maint/CC: $3,180
Tax Deduct: 0%
Finance Allowed: 90%
|
Attended Lobby: Yes
Health Club: Fitness Room
|
Sect: Upper West Side
Condition: excellent
|
|
|
|
|
|
|
16.
|
|
235 West 75th Street - 1123 (Click address for more details)
|
Listing #: 583470
|
Type: CONDO
Rooms: 5
Beds: 3
Baths: 3
Approx Sq Ft: 2,065
|
Price: $5,989,000
Retax: $3,024
Maint/CC: $2,761
Tax Deduct: 0%
Finance Allowed: 90%
|
Attended Lobby: Yes
Health Club: Fitness Room
|
Sect: Upper West Side
Condition: renovated
|
|
|
|
|
|
|
17.
|
|
160 West 12th Street - 82 (Click address for more details)
|
Listing #: 583386
|
Type: CONDO
Rooms: 4.5
Beds: 2
Baths: 2
Approx Sq Ft: 2,044
|
Price: $5,840,000
Retax: $3,507
Maint/CC: $3,579
Tax Deduct: 0%
Finance Allowed: 75%
|
Attended Lobby: No
Garage: Yes
Health Club: Yes
|
Nghbd: West Village
Views: City:Full
Condition: Good
|
|
|
|
|
|
|
18.
|
|
101 Wall Street - 18AB (Click address for more details)
|
Listing #: 583466
|
Type: COOP
Rooms: 7
Beds: 5
Baths: 6
Approx Sq Ft: 3,074
|
Price: $5,225,000
Retax: $3,608
Maint/CC: $3,913
Tax Deduct: 0%
Finance Allowed: 90%
|
Attended Lobby: Yes
Health Club: Fitness Room
|
Nghbd: Financial District
Condition: excellent
|
|
|
|
|
|
|
19.
|
|
420 West Broadway - 2W (Click address for more details)
|
Listing #: 127500
|
Type: COOP
Rooms: 6
Beds: 2
Baths: 2.5
|
Price: $5,000,000
Retax: $0
Maint/CC: $7,327
Tax Deduct: 0%
Finance Allowed: 0%
|
Attended Lobby: Yes
Outdoor: Garden
Fire Place: 1
|
Nghbd: Soho
Views: CITY
Condition: Excellent
|
|
|
|
|
|
|
20.
|
|
210 Central Park South - 7D (Click address for more details)
|
Listing #: 572115
|
Type: COOP
Rooms: 4
Beds: 2
Baths: 2.5
|
Price: $4,995,000
Retax: $0
Maint/CC: $3,056
Tax Deduct: 35%
Finance Allowed: 75%
|
Attended Lobby: Yes
Garage: Yes
Flip Tax: : Payable By Buyer.
|
Sect: Middle West Side
|
|
|
|
|
|
|
21.
|
|
40 East 19th Street - 6 (Click address for more details)
|
Listing #: 68415
|
Type: COOP
Rooms: 6
Beds: 3
Baths: 2.5
Approx Sq Ft: 3,400
|
Price: $4,950,000
Retax: $0
Maint/CC: $5,540,000
Tax Deduct: 67%
Finance Allowed: 80%
|
Attended Lobby: No
|
Nghbd: Flatiron
Views: City
Condition: MINT
|
|
|
|
|
|
|
22.
|
|
471 Washington Street - 1B (Click address for more details)
|
Listing #: 358432
|
Type: CONDO
Rooms: 4.5
Beds: 2
Baths: 2.5
Approx Sq Ft: 2,198
|
Price: $4,900,000
Retax: $399
Maint/CC: $2,978
Tax Deduct: 0%
Finance Allowed: 90%
|
Attended Lobby: Yes
Outdoor: Garden
|
Nghbd: Tribeca
Views: River:Yes
Condition: Excellent
|
|
|
|
|
|
|
23.
|
|
252 East 57th Street - 48B (Click address for more details)
|
Listing #: 581002
|
Type: CONDO
Rooms: 4
Beds: 2
Baths: 2.5
Approx Sq Ft: 1,742
|
Price: $4,665,000
Retax: $1,535
Maint/CC: $3,383
Tax Deduct: 0%
Finance Allowed: 0%
|
Attended Lobby: Yes
Garage: Yes
Health Club: Yes
|
Sect: Middle East Side
Condition: New
|
|
|
|
|
|
|
24.
|
|
416 Washington Street - 3G (Click address for more details)
|
Listing #: 543904
|
Type: CONDO
Rooms: 5.5
Beds: 3
Baths: 3
Approx Sq Ft: 2,420
|
Price: $4,650,000
Retax: $1,711
Maint/CC: $2,927
Tax Deduct: 0%
Finance Allowed: 90%
|
Attended Lobby: Yes
Garage: Yes
Health Club: Fitness Room
|
Nghbd: Tribeca
Views: City:Full
|
|
|
|
|
|
|
25.
|
|
45 Park Avenue - 1702 (Click address for more details)
|
Listing #: 532077
|
Type: CONDO
Rooms: 5
Beds: 3
Baths: 3
Approx Sq Ft: 2,211
|
Price: $4,500,000
Retax: $2,718
Maint/CC: $3,261
Tax Deduct: 0%
Finance Allowed: 90%
|
Attended Lobby: Yes
Garage: Yes
Health Club: Fitness Room
|
Sect: Middle East Side
Views: CITY
|
|
|
|
|
|
All information regarding a property for sale, rental or financing is from sources deemed reliable but is subject to errors, omissions, changes in price, prior sale or withdrawal without notice. No representation is made as to the accuracy of any description. All measurements and square footages are approximate and all information should be confirmed by customer.
Powered by 







