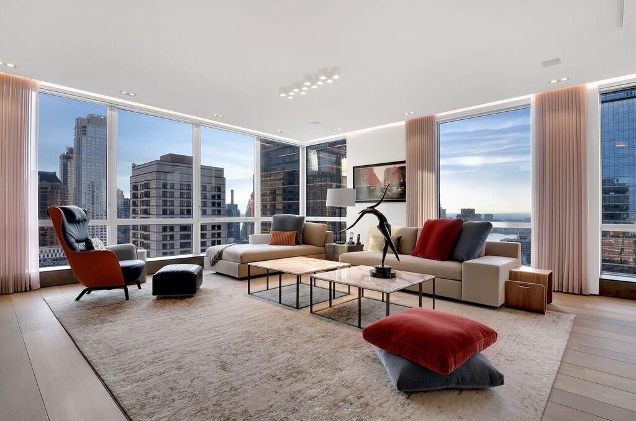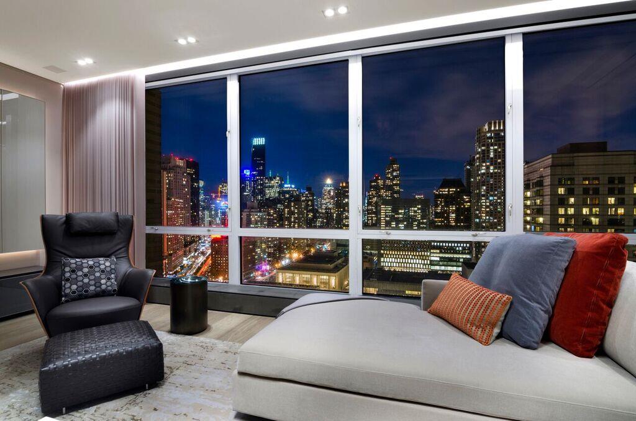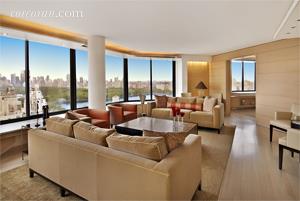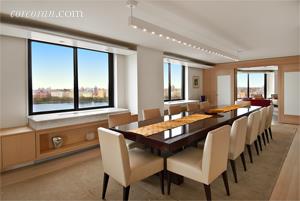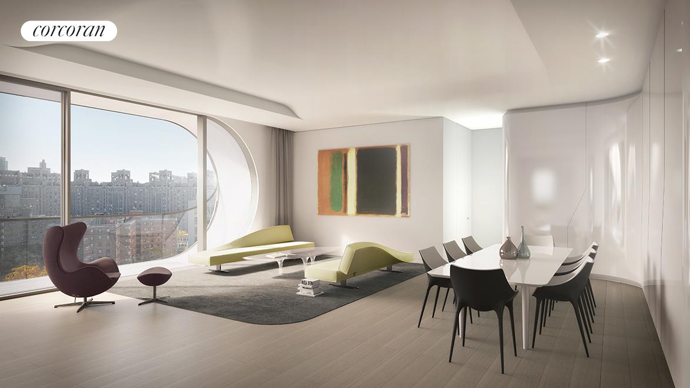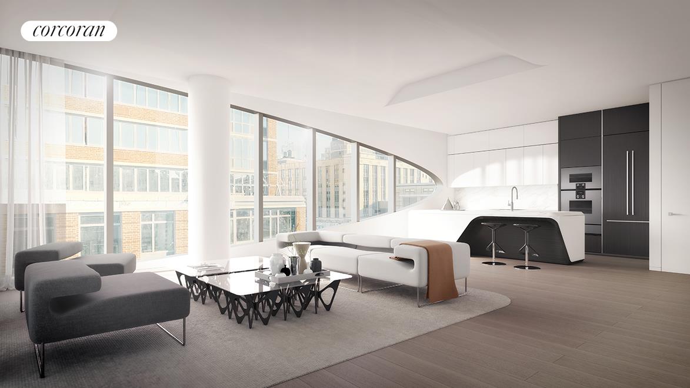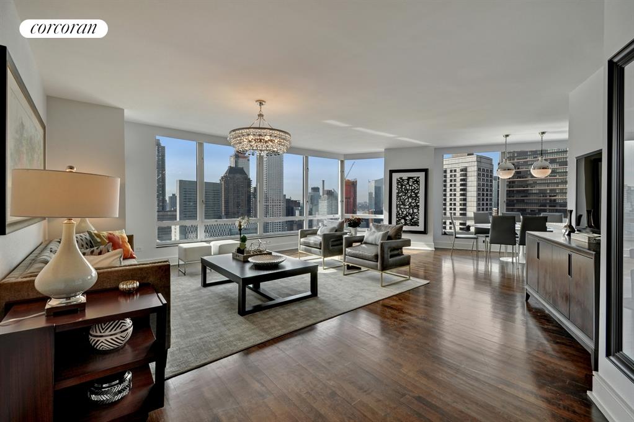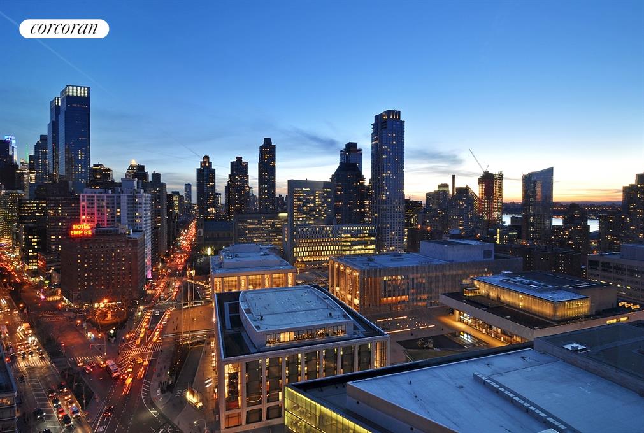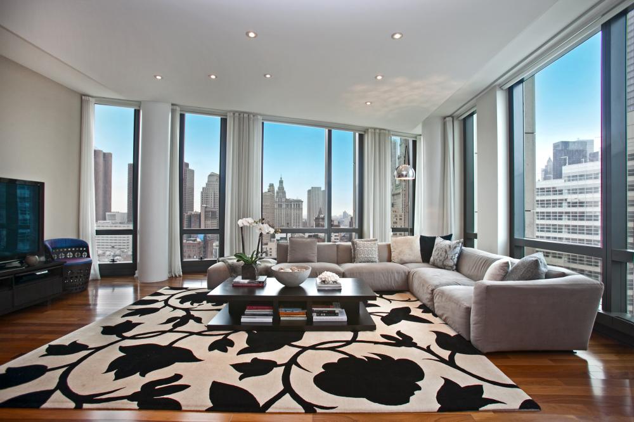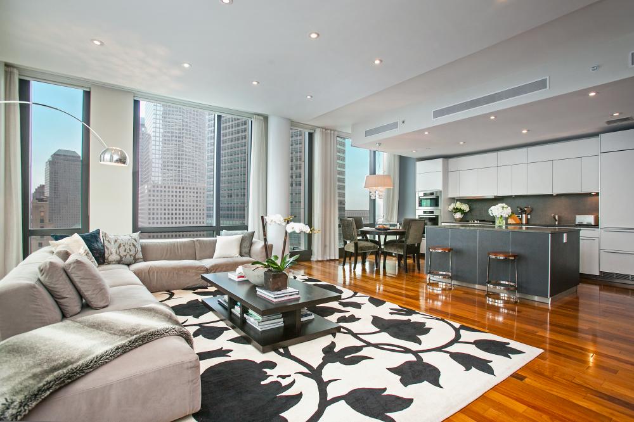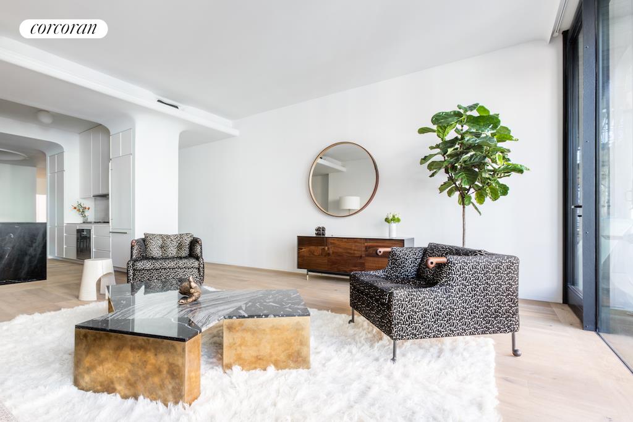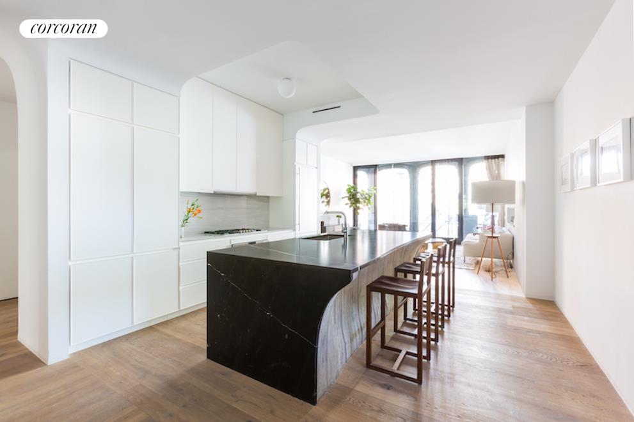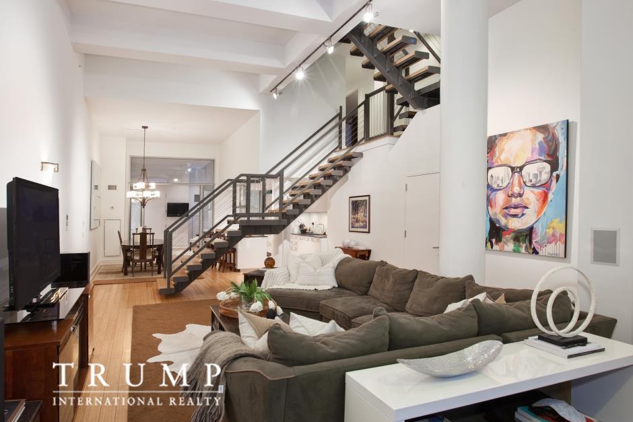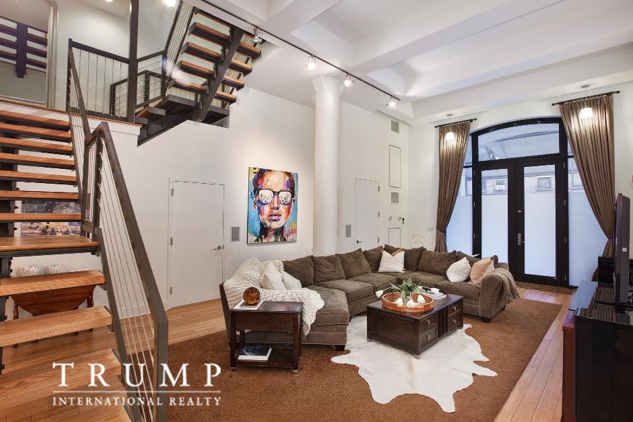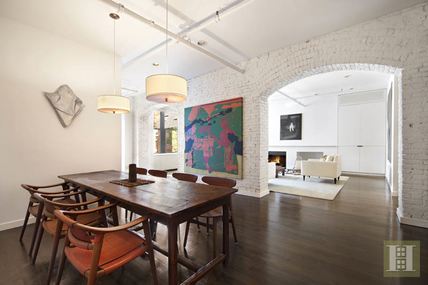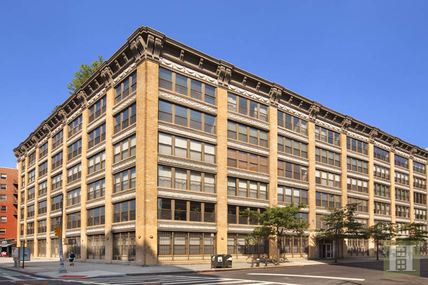|
Sales Report Created: Sunday, April 24, 2016 - Listings Shown: 18
|
Page Still Loading... Please Wait


|
1.
|
|
1965 BROADWAY - 28E (Click address for more details)
|
Listing #: 122855
|
Type: CONDO
Rooms: 10
Beds: 6
Baths: 5.5
Approx Sq Ft: 4,100
|
Price: $15,900,000
Retax: $5,061
Maint/CC: $3,440
Tax Deduct: 0%
Finance Allowed: 90%
|
Attended Lobby: Yes
Flip Tax: $500-application fee & move in.
|
Sect: Upper West Side
Views: River:Yes
Condition: Excellent
|
|
|
|
|
|
|
2.
|
|
40 East 94th Street - 28ABC (Click address for more details)
|
Listing #: 287225
|
Type: CONDO
Rooms: 10
Beds: 5
Baths: 4
Approx Sq Ft: 4,600
|
Price: $14,000,000
Retax: $5,000
Maint/CC: $4,125
Tax Deduct: 0%
Finance Allowed: 90%
|
Attended Lobby: Yes
Garage: Yes
Health Club: Fitness Room
Flip Tax: $500.00: Payable By Both.
|
Sect: Upper East Side
Views: City:Full
Condition: Good
|
|
|
|
|
|
|
3.
|
|
60 Riverside Boulevard - 1601 (Click address for more details)
|
Listing #: 384408
|
Type: CONDO
Rooms: 12
Beds: 7
Baths: 8.5
|
Price: $13,900,000
Retax: $4,468
Maint/CC: $6,464
Tax Deduct: 0%
Finance Allowed: 90%
|
Attended Lobby: Yes
Outdoor: Terrace
Garage: Yes
Health Club: Yes
|
Sect: Upper West Side
Views: City, River and Park
Condition: NEW
|
|
|
|
|
|
|
4.
|
|
520 West 28th Street - 35 (Click address for more details)
|
Listing #: 583955
|
Type: CONDO
Rooms: 6
Beds: 3
Baths: 3
Approx Sq Ft: 2,927
|
Price: $9,975,000
Retax: $5,295
Maint/CC: $5,525
Tax Deduct: 0%
Finance Allowed: 0%
|
Attended Lobby: No
Outdoor: Balcony
Garage: Yes
Health Club: Yes
|
Nghbd: Chelsea
Condition: Good
|
|
|
|
|
|
|
5.
|
|
71 Laight Street - 3C (Click address for more details)
|
Listing #: 467826
|
Type: CONDO
Rooms: 14
Beds: 5
Baths: 5.5
Approx Sq Ft: 3,708
|
Price: $9,650,000
Retax: $2,530
Maint/CC: $5,931
Tax Deduct: 0%
Finance Allowed: 90%
|
Attended Lobby: Yes
Garage: Yes
Health Club: Yes
|
Nghbd: Tribeca
Views: River:
|
|
|
|
|
|
|
6.
|
|
360 Central Park West - 12A (Click address for more details)
|
Listing #: 583762
|
Type: CONDO
Rooms: 7
Beds: 4
Baths: 4.5
Approx Sq Ft: 3,571
|
Price: $9,500,000
Retax: $2,593
Maint/CC: $4,011
Tax Deduct: 0%
Finance Allowed: 0%
|
Attended Lobby: Yes
|
Sect: Upper West Side
|
|
|
|
|
|
|
7.
|
|
875 Fifth Avenue - 18EF (Click address for more details)
|
Listing #: 485675
|
Type: COOP
Rooms: 9
Beds: 3
Baths: 4
|
Price: $7,995,000
Retax: $0
Maint/CC: $7,890
Tax Deduct: 48%
Finance Allowed: 50%
|
Attended Lobby: Yes
Health Club: Fitness Room
Flip Tax: 4% of Sales Price: Payable By Either.
|
Sect: Upper East Side
Views: Open/City & Park
Condition: Excellent
|
|
|
|
|
|
|
8.
|
|
150 Columbus Avenue - 24BC (Click address for more details)
|
Listing #: 576300
|
Type: CONDO
Rooms: 9
Beds: 4
Baths: 4
Approx Sq Ft: 2,900
|
Price: $7,995,000
Retax: $4,358
Maint/CC: $3,392
Tax Deduct: 0%
Finance Allowed: 90%
|
Attended Lobby: Yes
Health Club: Yes
|
Sect: Upper West Side
Views: City:Full
Condition: Good
|
|
|
|
|
|
|
9.
|
|
160 Leroy Street - SOUTH10B (Click address for more details)
|
Listing #: 583819
|
Type: CONDO
Rooms: 6
Beds: 3
Baths: 3.5
Approx Sq Ft: 2,351
|
Price: $7,950,000
Retax: $3,223
Maint/CC: $3,320
Tax Deduct: 0%
Finance Allowed: 0%
|
Attended Lobby: No
|
Nghbd: West Village
|
|
|
|
|
|
|
10.
|
|
160 Leroy Street - NORTH11A (Click address for more details)
|
Listing #: 570977
|
Type: CONDO
Rooms: 9
Beds: 5
Baths: 4.5
Approx Sq Ft: 2,046
|
Price: $7,100,000
Retax: $2,805
Maint/CC: $2,889
Tax Deduct: 0%
Finance Allowed: 0%
|
Attended Lobby: No
|
Nghbd: West Village
|
|
|
|
|
|
|
11.
|
|
11 North Moore Street - 2A (Click address for more details)
|
Listing #: 561923
|
Type: CONDO
Rooms: 10
Beds: 4
Baths: 4.5
Approx Sq Ft: 3,133
|
Price: $6,500,000
Retax: $6,028
Maint/CC: $2,197
Tax Deduct: 0%
Finance Allowed: 0%
|
Attended Lobby: Yes
|
Nghbd: Tribeca
|
|
|
|
|
|
|
12.
|
|
515 Park Avenue - 4A (Click address for more details)
|
Listing #: 119836
|
Type: CONDO
Rooms: 6
Beds: 2
Baths: 2.5
Approx Sq Ft: 2,520
|
Price: $6,495,000
Retax: $1,928
Maint/CC: $4,868
Tax Deduct: 0%
Finance Allowed: 90%
|
Attended Lobby: Yes
Health Club: Fitness Room
Flip Tax: 1%: Payable By Buyer.
|
Sect: Middle East Side
Views: CITY
Condition: Mint
|
|
|
|
|
|
|
13.
|
|
252 East 57th Street - 52B (Click address for more details)
|
Listing #: 576208
|
Type: CONDO
Rooms: 5
Beds: 3
Baths: 3
Approx Sq Ft: 2,269
|
Price: $6,425,000
Retax: $2,003
Maint/CC: $4,415
Tax Deduct: 0%
Finance Allowed: 0%
|
Attended Lobby: Yes
Garage: Yes
Health Club: Yes
|
Sect: Middle East Side
|
|
|
|
|
|
|
14.
|
|
101 Warren Street - 2460 (Click address for more details)
|
Listing #: 211502
|
Type: CONDO
Rooms: 6
Beds: 3
Baths: 3
Approx Sq Ft: 2,180
|
Price: $5,500,000
Retax: $1,524
Maint/CC: $2,322
Tax Deduct: 0%
Finance Allowed: 90%
|
Attended Lobby: Yes
Garage: Yes
Health Club: Yes
|
Nghbd: Tribeca
Views: Sweeping City and River Vus
Condition: Excellent
|
|
|
|
|
|
|
15.
|
|
325 W Broadway - 7A (Click address for more details)
|
Listing #: 582173
|
Type: CONDO
Rooms: 5
Beds: 2
Baths: 2
Approx Sq Ft: 2,091
|
Price: $5,300,000
Retax: $2,633
Maint/CC: $3,469
Tax Deduct: 0%
Finance Allowed: 90%
|
Attended Lobby: No
Outdoor: Balcony
|
Nghbd: Soho
Views: City:Full
Condition: Good
|
|
|
|
|
|
|
16.
|
|
415 Greenwich Street - 1E (Click address for more details)
|
Listing #: 225015
|
Type: CONDO
Rooms: 7
Beds: 4
Baths: 4.5
Approx Sq Ft: 2,704
|
Price: $4,995,000
Retax: $2,294
Maint/CC: $2,475
Tax Deduct: 0%
Finance Allowed: 80%
|
Attended Lobby: Yes
Outdoor: Terrace
Garage: Yes
Health Club: Yes
|
Nghbd: Tribeca
Condition: Excellent
|
|
|
|
|
|
|
17.
|
|
345 West 13th Street - 4A (Click address for more details)
|
Listing #: 101989
|
Type: CONDO
Rooms: 6
Beds: 3
Baths: 2
Approx Sq Ft: 2,373
|
Price: $4,995,000
Retax: $2,039
Maint/CC: $1,908
Tax Deduct: 0%
Finance Allowed: 90%
|
Attended Lobby: Yes
Fire Place: 1
Flip Tax: None.
|
Nghbd: West Village
Views: CITY
Condition: Mint
|
|
|
|
|
|
|
18.
|
|
155 West 18th Street - 304 (Click address for more details)
|
Listing #: 579130
|
Type: CONDO
Rooms: 4
Beds: 3
Baths: 3.5
Approx Sq Ft: 2,028
|
Price: $4,750,000
Retax: $2,369
Maint/CC: $3,090
Tax Deduct: 0%
Finance Allowed: 90%
|
Attended Lobby: Yes
Outdoor: Balcony
Health Club: Fitness Room
|
Nghbd: Chelsea
Condition: Mint
|
|
|
|
|
|
All information regarding a property for sale, rental or financing is from sources deemed reliable but is subject to errors, omissions, changes in price, prior sale or withdrawal without notice. No representation is made as to the accuracy of any description. All measurements and square footages are approximate and all information should be confirmed by customer.
Powered by 





