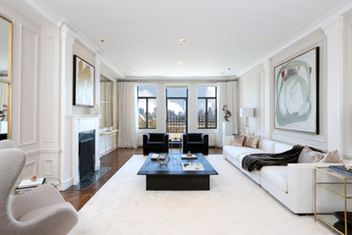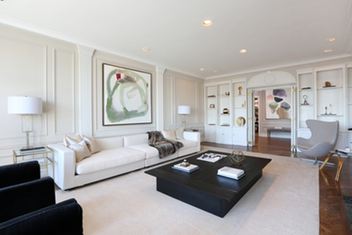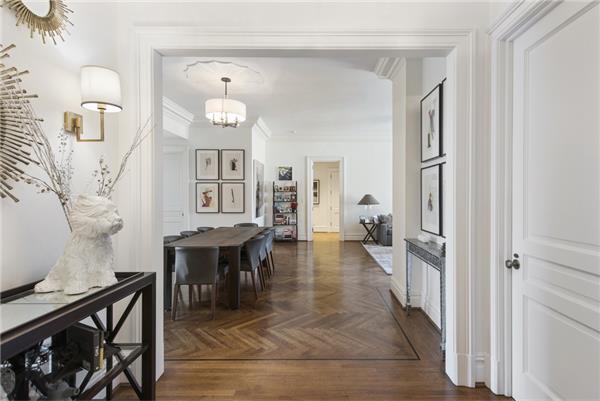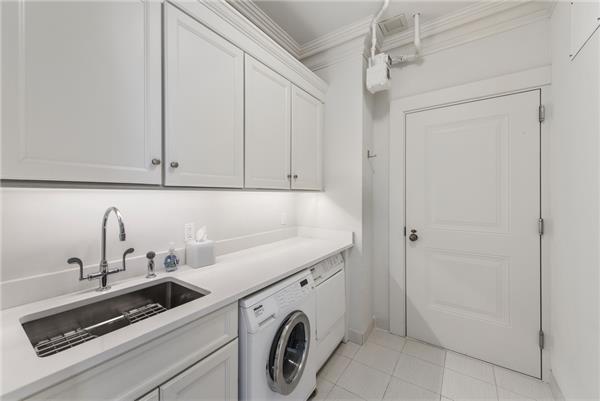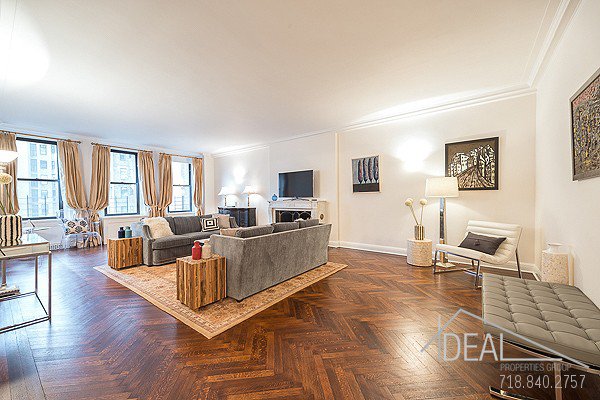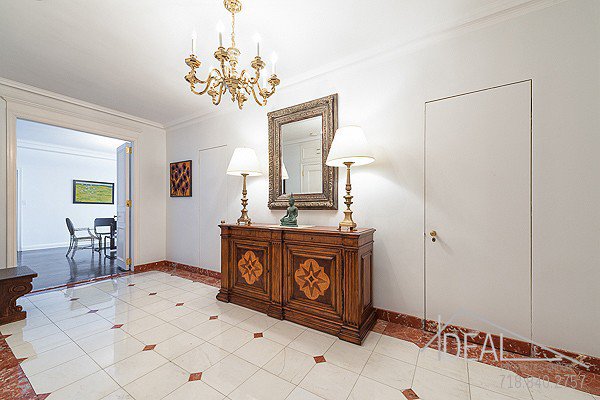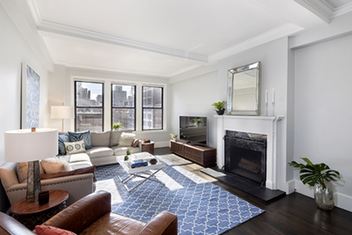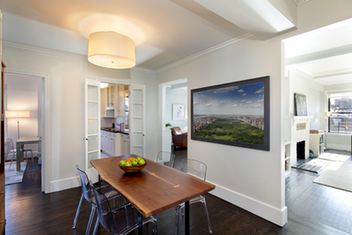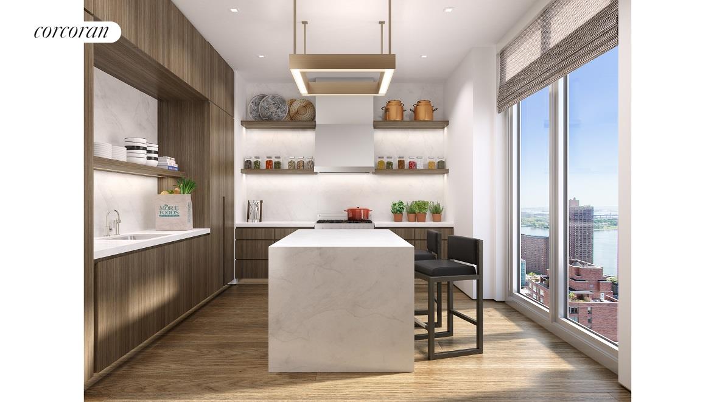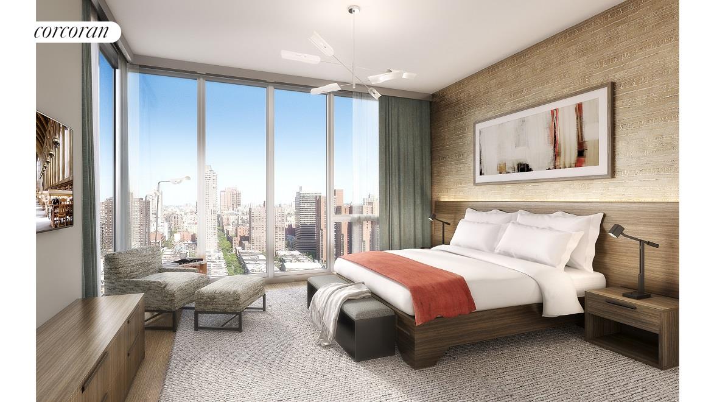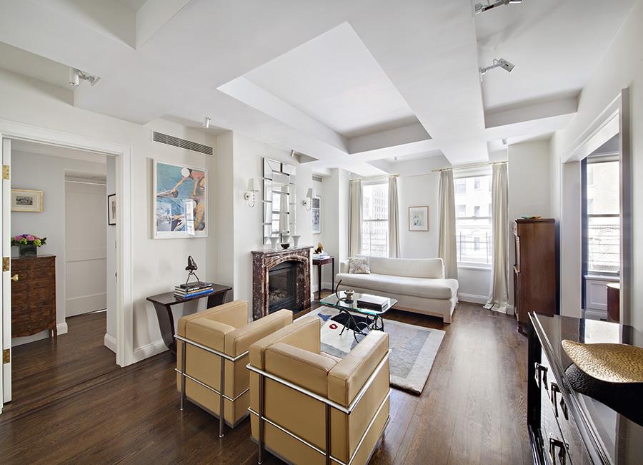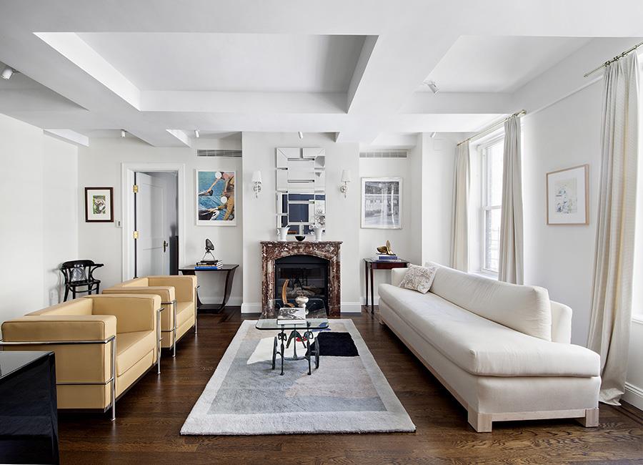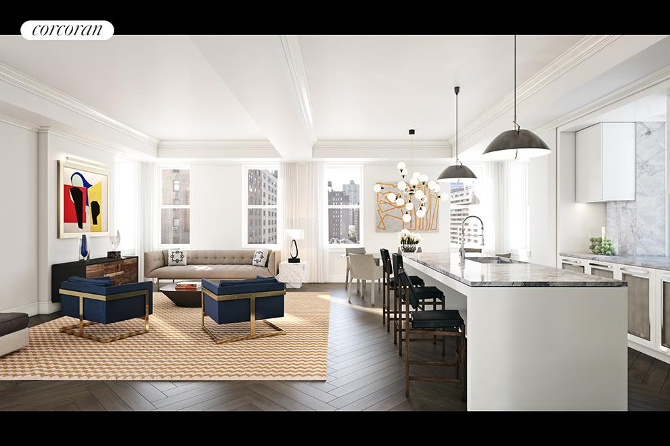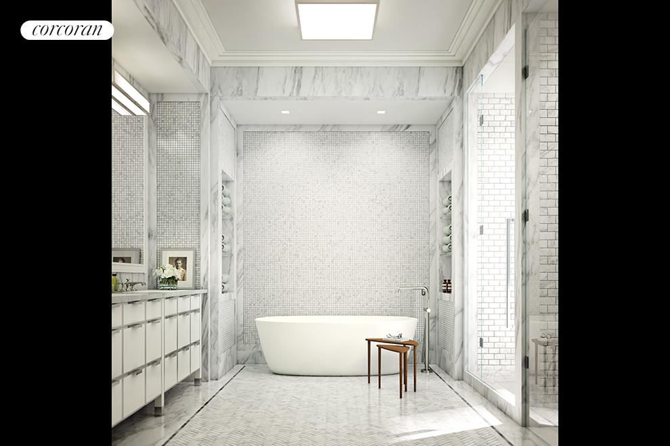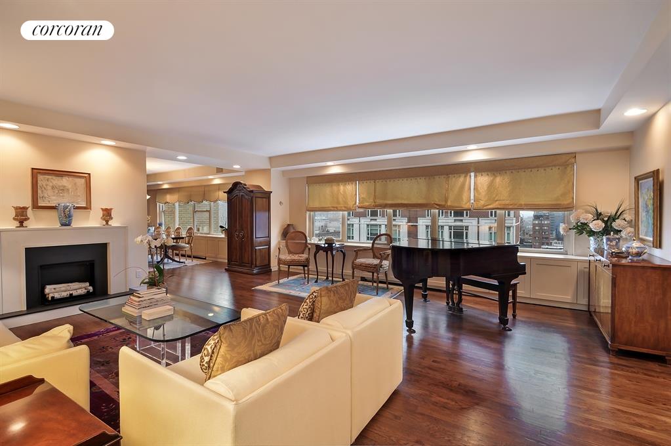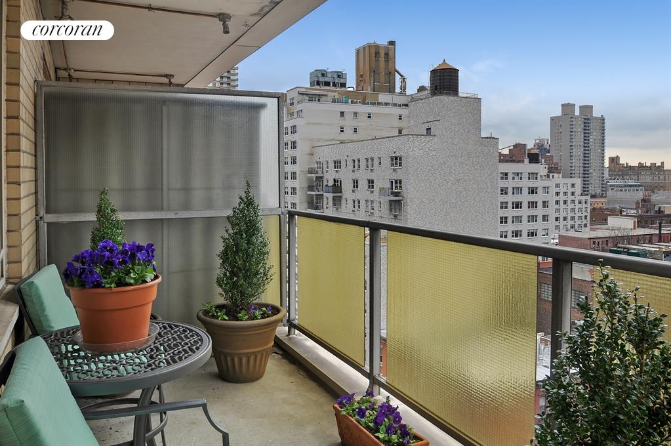|
Sales Report Created: Sunday, May 01, 2016 - Listings Shown: 25
|
Page Still Loading... Please Wait


|
1.
|
|
247 West 12th Street - PH (Click address for more details)
|
Listing #: 580998
|
Type: COOP
Rooms: 8
Beds: 3
Baths: 3.5
Approx Sq Ft: 4,400
|
Price: $14,995,000
Retax: $0
Maint/CC: $8,106
Tax Deduct: 54%
Finance Allowed: 75%
|
Attended Lobby: Yes
Outdoor: Roof Garden
Garage: Yes
|
Nghbd: West Village
Views: CITY
Condition: Mint
|
|
|
|
|
|
|
2.
|
|
160 Leroy Street - SOUTH11A (Click address for more details)
|
Listing #: 573204
|
Type: CONDO
Rooms: 8
Beds: 3
Baths: 3.5
Approx Sq Ft: 3,450
|
Price: $14,500,000
Retax: $4,730
Maint/CC: $4,872
Tax Deduct: 0%
Finance Allowed: 0%
|
Attended Lobby: No
|
Nghbd: West Village
|
|
|
|
|
|
|
3.
|
|
211 Central Park West - 15E (Click address for more details)
|
Listing #: 505882
|
Type: COOP
Rooms: 8
Beds: 4
Baths: 3.5
|
Price: $12,500,000
Retax: $0
Maint/CC: $6,290
Tax Deduct: 37%
Finance Allowed: 50%
|
Attended Lobby: Yes
Outdoor: Terrace
Health Club: Yes
Flip Tax: 2%: Payable By Buyer.
|
Sect: Upper West Side
Views: PARK CITY
Condition: Excellent
|
|
|
|
|
|
|
4.
|
|
252 Seventh Avenue - PENTHOUSEF (Click address for more details)
|
Listing #: 577734
|
Type: CONDO
Rooms: 7
Beds: 4
Baths: 4.5
Approx Sq Ft: 3,000
|
Price: $8,750,000
Retax: $6,540
Maint/CC: $1,706
Tax Deduct: 0%
Finance Allowed: 90%
|
Attended Lobby: Yes
Outdoor: Terrace
Garage: Yes
Health Club: Fitness Room
Flip Tax: None.
|
Nghbd: Chelsea
|
|
|
|
|
|
|
5.
|
|
235 West 75th Street - 312 (Click address for more details)
|
Listing #: 585377
|
Type: CONDO
Rooms: 6
Beds: 4
Baths: 4.5
Approx Sq Ft: 3,228
|
Price: $7,670,000
Retax: $4,547
Maint/CC: $4,152
Tax Deduct: 0%
Finance Allowed: 90%
|
Attended Lobby: Yes
Health Club: Fitness Room
|
Sect: Upper West Side
Condition: excellent
|
|
|
|
|
|
|
6.
|
|
50 Gramercy Park N - 9B (Click address for more details)
|
Listing #: 583989
|
Type: CONDP
Rooms: 5
Beds: 3
Baths: 3.5
Approx Sq Ft: 2,873
|
Price: $7,500,000
Retax: $0
Maint/CC: $11,822
Tax Deduct: 20%
Finance Allowed: 90%
|
Attended Lobby: No
Health Club: Fitness Room
|
Nghbd: Gramercy Park
|
|
|
|
|
|
|
7.
|
|
775 Park Avenue - 5D (Click address for more details)
|
Listing #: 113973
|
Type: COOP
Rooms: 8
Beds: 3
Baths: 2
|
Price: $7,495,000
Retax: $0
Maint/CC: $6,630
Tax Deduct: 37%
Finance Allowed: 0%
|
Attended Lobby: Yes
Fire Place: 2
Flip Tax: 3.0
|
Sect: Upper East Side
Views: Park
Condition: Mint
|
|
|
|
|
|
|
8.
|
|
37 East 12th Street - 3 (Click address for more details)
|
Listing #: 556328
|
Type: CONDO
Rooms: 4
Beds: 2
Baths: 2.5
Approx Sq Ft: 3,028
|
Price: $7,100,000
Retax: $2,051
Maint/CC: $4,960
Tax Deduct: 0%
Finance Allowed: 90%
|
Attended Lobby: No
Health Club: Yes
|
Nghbd: Central Village
|
|
|
|
|
|
|
9.
|
|
390 West End Avenue - 11M (Click address for more details)
|
Listing #: 301011
|
Type: CONDO
Rooms: 5.5
Beds: 3
Baths: 3
Approx Sq Ft: 2,415
|
Price: $6,049,000
Retax: $2,183
Maint/CC: $2,865
Tax Deduct: 0%
Finance Allowed: 90%
|
Attended Lobby: Yes
Garage: Yes
Health Club: Fitness Room
|
Sect: Upper West Side
Views: City:Full
Condition: Excellent
|
|
|
|
|
|
|
10.
|
|
610 PARK AVENUE - E7 (Click address for more details)
|
Listing #: 576143
|
Type: CONDO
Rooms: 6
Beds: 3
Baths: 3
Approx Sq Ft: 2,112
|
Price: $5,595,000
Retax: $2,212
Maint/CC: $2,870
Tax Deduct: 0%
Finance Allowed: 90%
|
Attended Lobby: Yes
Health Club: Fitness Room
Flip Tax: 3.0.
|
Sect: Upper East Side
|
|
|
|
|
|
|
11.
|
|
100 Barclay Street - 27D (Click address for more details)
|
Listing #: 584795
|
Type: CONDO
Rooms: 7
Beds: 3
Baths: 3.5
Approx Sq Ft: 2,338
|
Price: $5,400,000
Retax: $2,869
Maint/CC: $3,000
Tax Deduct: 0%
Finance Allowed: 0%
|
Attended Lobby: Yes
Health Club: Fitness Room
|
Nghbd: Tribeca
|
|
|
|
|
|
|
12.
|
|
141 East 88th Street - 2F (Click address for more details)
|
Listing #: 524798
|
Type: CONDO
Rooms: 9
Beds: 4
Baths: 4
Approx Sq Ft: 2,615
|
Price: $5,350,000
Retax: $2,254
Maint/CC: $2,983
Tax Deduct: 0%
Finance Allowed: 0%
|
Attended Lobby: Yes
Health Club: Fitness Room
|
Sect: Upper East Side
|
|
|
|
|
|
|
13.
|
|
784 Park Avenue - 8C (Click address for more details)
|
Listing #: 196263
|
Type: COOP
Rooms: 8
Beds: 4
Baths: 4.5
|
Price: $5,290,000
Retax: $0
Maint/CC: $5,430
Tax Deduct: 45%
Finance Allowed: 40%
|
Attended Lobby: Yes
Fire Place: 1
Health Club: Fitness Room
Flip Tax: 2%: Payable By Buyer.
|
Sect: Upper East Side
Views: City.
Condition: Excellent
|
|
|
|
|
|
|
14.
|
|
21 East 10th Street - 11DE (Click address for more details)
|
Listing #: 580348
|
Type: COOP
Rooms: 8
Beds: 4
Baths: 3
|
Price: $5,250,000
Retax: $0
Maint/CC: $3,401
Tax Deduct: 45%
Finance Allowed: 75%
|
Attended Lobby: Yes
Fire Place: 2
|
Nghbd: East Village
Views: CITY
|
|
|
|
|
|
|
15.
|
|
100 Barclay Street - 22D (Click address for more details)
|
Listing #: 584794
|
Type: CONDO
Rooms: 7
Beds: 3
Baths: 3.5
Approx Sq Ft: 2,338
|
Price: $5,200,000
Retax: $2,869
Maint/CC: $3,000
Tax Deduct: 0%
Finance Allowed: 0%
|
Attended Lobby: Yes
Health Club: Fitness Room
|
Nghbd: Tribeca
|
|
|
|
|
|
|
16.
|
|
360 East 89th Street - 26B (Click address for more details)
|
Listing #: 573432
|
Type: CONDO
Rooms: 5
Beds: 3
Baths: 3
Approx Sq Ft: 2,417
|
Price: $5,175,000
Retax: $2,886
Maint/CC: $2,482
Tax Deduct: 0%
Finance Allowed: 0%
|
Attended Lobby: Yes
Garage: Yes
|
Views: City:Full
Condition: Good
|
|
|
|
|
|
|
17.
|
|
360 Central Park West - 4B (Click address for more details)
|
Listing #: 580162
|
Type: CONDO
Rooms: 6
Beds: 4
Baths: 4.5
Approx Sq Ft: 2,432
|
Price: $4,995,000
Retax: $1,776
Maint/CC: $2,746
Tax Deduct: 0%
Finance Allowed: 0%
|
Attended Lobby: Yes
|
Sect: Upper West Side
|
|
|
|
|
|
|
18.
|
|
49 East 86th Street - 4BC (Click address for more details)
|
Listing #: 581825
|
Type: COOP
Rooms: 8
Beds: 4
Baths: 3
|
Price: $4,950,000
Retax: $0
Maint/CC: $5,653
Tax Deduct: 42%
Finance Allowed: 50%
|
Attended Lobby: Yes
|
Sect: Upper East Side
Condition: Excellent
|
|
|
|
|
|
|
19.
|
|
33 Fifth Avenue - 11AB (Click address for more details)
|
Listing #: 416796
|
Type: COOP
Rooms: 7
Beds: 4
Baths: 2.5
|
Price: $4,700,000
Retax: $0
Maint/CC: $4,380
Tax Deduct: 50%
Finance Allowed: 75%
|
Attended Lobby: Yes
Flip Tax: $15.00 Per Share.
|
Nghbd: Central Village
Views: CITY
Condition: triple mint
|
|
|
|
|
|
|
20.
|
|
160 Leroy Street - NORTH8C (Click address for more details)
|
Listing #: 584871
|
Type: CONDO
Rooms: 4
Beds: 2
Baths: 2.5
Approx Sq Ft: 1,728
|
Price: $4,600,000
Retax: $2,445
Maint/CC: $2,519
Tax Deduct: 0%
Finance Allowed: 0%
|
Attended Lobby: No
|
Nghbd: West Village
|
|
|
|
|
|
|
21.
|
|
160 Leroy Street - NORTH7C (Click address for more details)
|
Listing #: 585355
|
Type: CONDO
Rooms: 4
Beds: 2
Baths: 2.5
Approx Sq Ft: 1,728
|
Price: $4,450,000
Retax: $2,445
Maint/CC: $2,519
Tax Deduct: 0%
Finance Allowed: 0%
|
Attended Lobby: No
|
Nghbd: West Village
|
|
|
|
|
|
|
22.
|
|
100 Grand Street - 5THFLOOR (Click address for more details)
|
Listing #: 576414
|
Type: COOP
Rooms: 5
Beds: 3
Baths: 3.5
|
Price: $4,350,000
Retax: $0
Maint/CC: $2,500
Tax Deduct: 0%
Finance Allowed: 80%
|
Attended Lobby: No
|
Nghbd: Soho
Views: CITY
Condition: Excellent
|
|
|
|
|
|
|
23.
|
|
721 Fifth Avenue - 50B (Click address for more details)
|
Listing #: 67619
|
Type: CONDO
Rooms: 4
Beds: 2
Baths: 2
Approx Sq Ft: 1,600
|
Price: $4,200,000
Retax: $2,423
Maint/CC: $2,635
Tax Deduct: 0%
Finance Allowed: 90%
|
Attended Lobby: Yes
Health Club: Fitness Room
Flip Tax: $5/share: Payable By Seller.
|
Sect: Middle East Side
Views: RIVER CITY
Condition: Good
|
|
|
|
|
|
|
24.
|
|
344 West 72nd Street - 608 (Click address for more details)
|
Listing #: 547951
|
Type: COOP
Rooms: 5
Beds: 3
Baths: 3
Approx Sq Ft: 2,280
|
Price: $4,195,000
Retax: $0
Maint/CC: $4,013
Tax Deduct: 0%
Finance Allowed: 0%
|
Attended Lobby: Yes
|
Sect: Upper West Side
Condition: Good
|
|
|
|
|
|
|
25.
|
|
370 EAST 76th Street - B1402 (Click address for more details)
|
Listing #: 308066
|
Type: COOP
Rooms: 10
Beds: 4
Baths: 5
Approx Sq Ft: 4,000
|
Price: $4,000,000
Retax: $0
Maint/CC: $6,291
Tax Deduct: 0%
Finance Allowed: 25%
|
Attended Lobby: Yes
Outdoor: Balcony
Garage: Yes
Flip Tax: 2%: Payable By Seller.
|
Sect: Upper East Side
Views: City:Full
Condition: Excellent
|
|
|
|
|
|
All information regarding a property for sale, rental or financing is from sources deemed reliable but is subject to errors, omissions, changes in price, prior sale or withdrawal without notice. No representation is made as to the accuracy of any description. All measurements and square footages are approximate and all information should be confirmed by customer.
Powered by 









