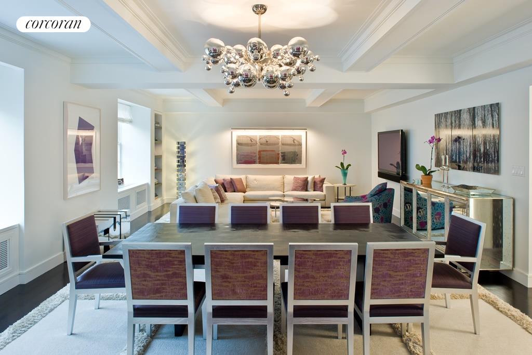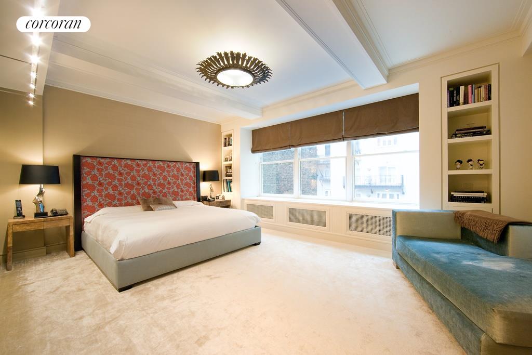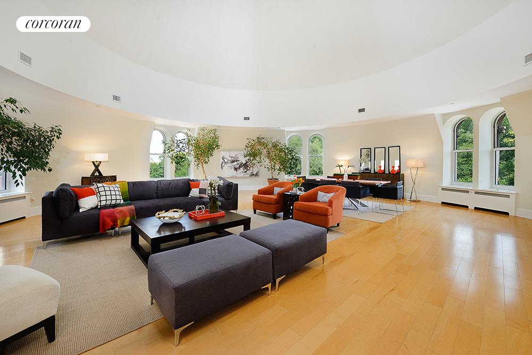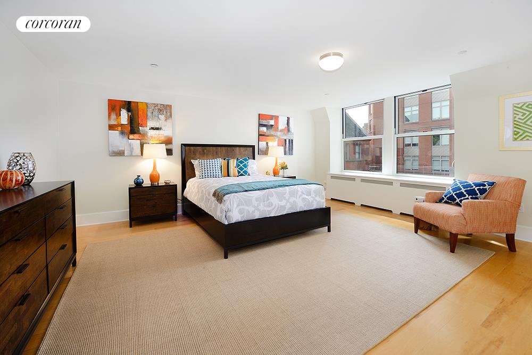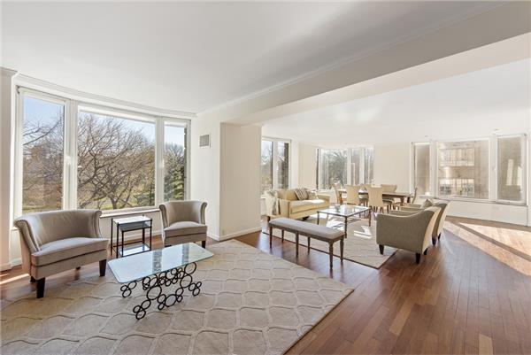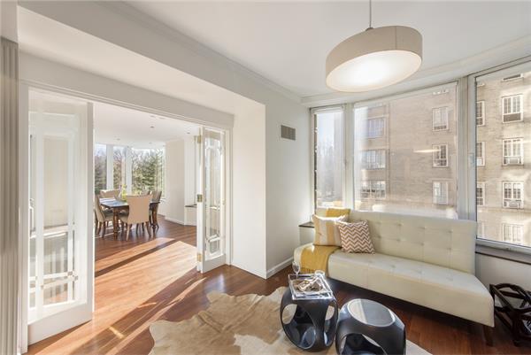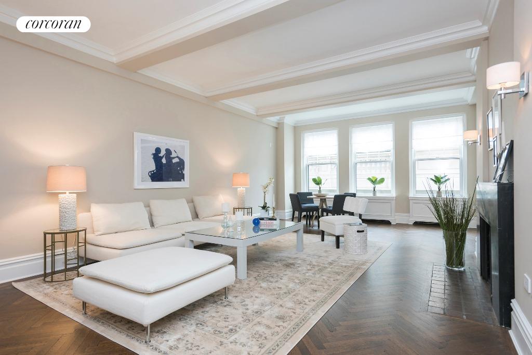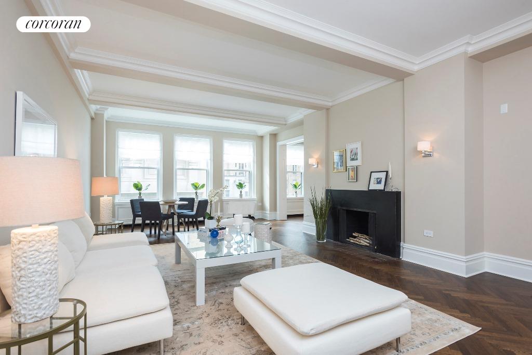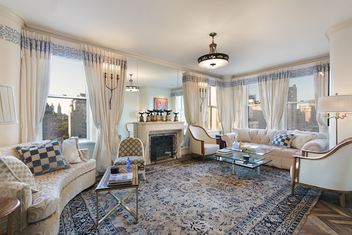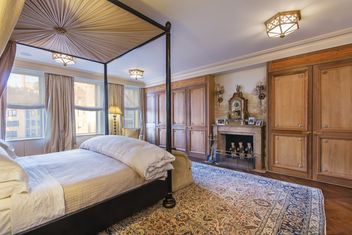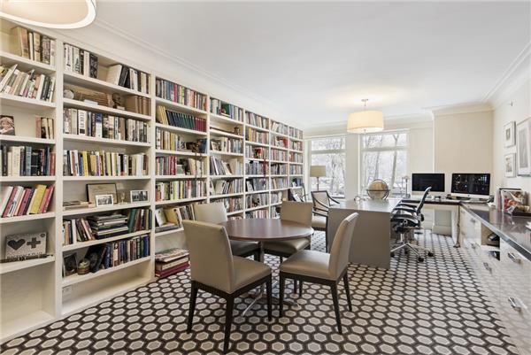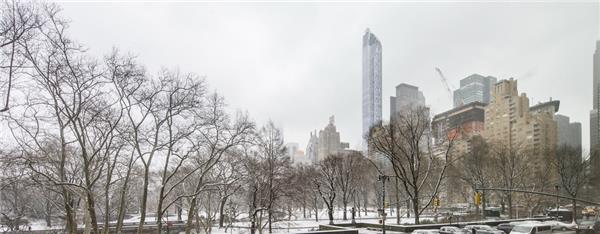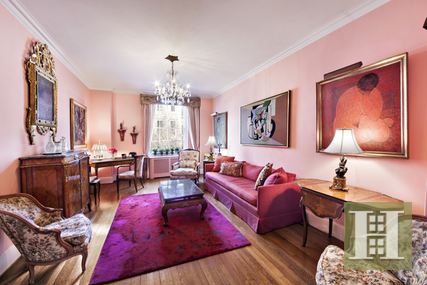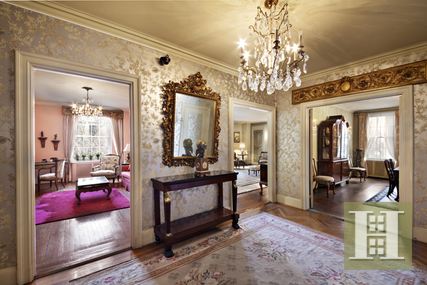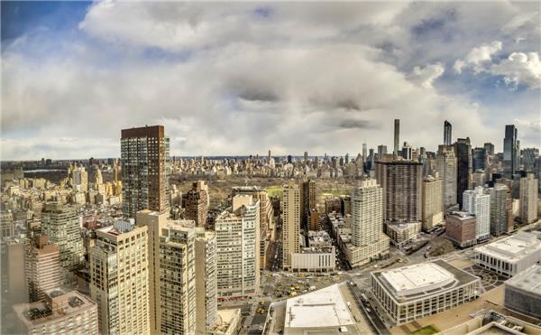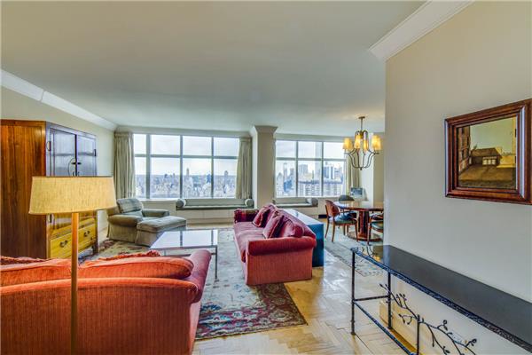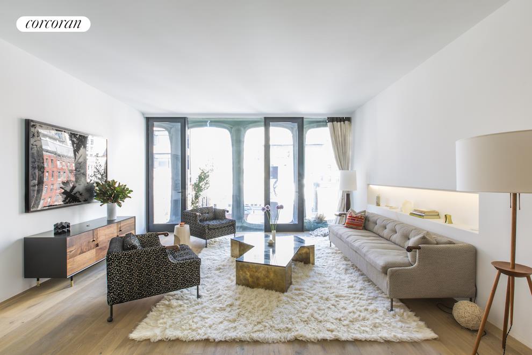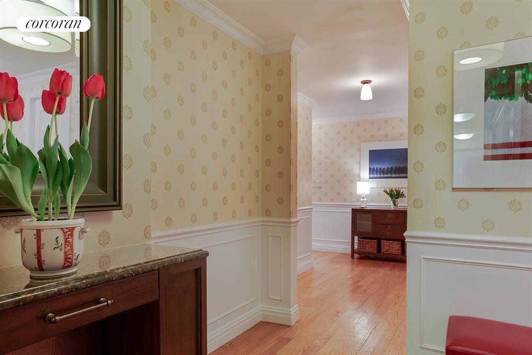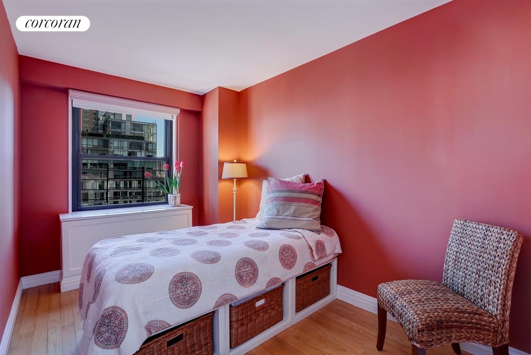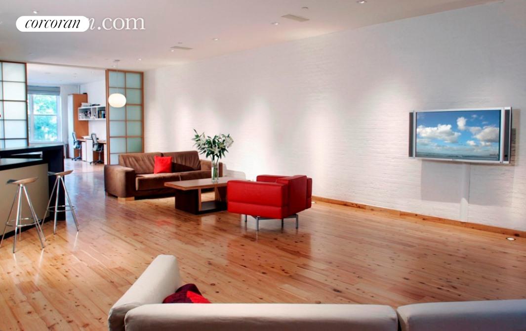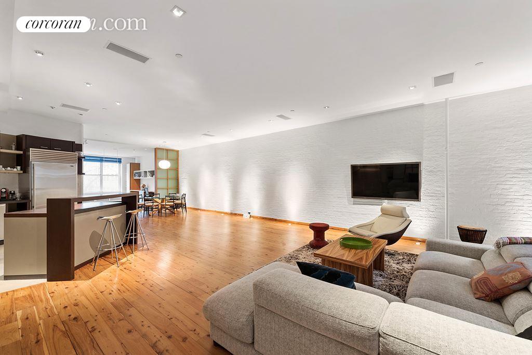|
Sales Report Created: Sunday, May 08, 2016 - Listings Shown: 25
|
Page Still Loading... Please Wait


|
1.
|
|
443 Greenwich Street - PHH (Click address for more details)
|
Listing #: 586007
|
Type: CONDO
Rooms: 15
Beds: 5
Baths: 6.5
Approx Sq Ft: 8,908
|
Price: $54,000,000
Retax: $12,236
Maint/CC: $14,118
Tax Deduct: 0%
Finance Allowed: 90%
|
Attended Lobby: Yes
Outdoor: Terrace
Garage: Yes
Flip Tax: ASK EXCL BROKER
|
Nghbd: Tribeca
Views: Greenwich and Debrosses
Condition: Excellent
|
|
|
|
|
|
|
2.
|
|
33 East 74th Street - 4B (Click address for more details)
|
Listing #: 478428
|
Type: CONDO
Rooms: 6
Beds: 3
Baths: 3.5
Approx Sq Ft: 3,889
|
Price: $14,750,000
Retax: $6,329
Maint/CC: $5,247
Tax Deduct: 0%
Finance Allowed: 90%
|
Attended Lobby: Yes
|
Sect: Upper East Side
|
|
|
|
|
|
|
3.
|
|
995 Fifth Avenue - 4S (Click address for more details)
|
Listing #: 226435
|
Type: CONDP
Rooms: 8
Beds: 5
Baths: 4
Approx Sq Ft: 4,357
|
Price: $9,999,999
Retax: $0
Maint/CC: $17,729
Tax Deduct: 17%
Finance Allowed: 75%
|
Attended Lobby: Yes
Health Club: Yes
|
Sect: Upper East Side
Views: City:Partial
Condition: Good
|
|
|
|
|
|
|
4.
|
|
100 Barclay Street - 21A (Click address for more details)
|
Listing #: 586678
|
Type: CONDO
Rooms: 8
Beds: 3
Baths: 4
Approx Sq Ft: 2,992
|
Price: $8,500,000
Retax: $3,895
Maint/CC: $4,073
Tax Deduct: 0%
Finance Allowed: 0%
|
Attended Lobby: Yes
Health Club: Fitness Room
|
Nghbd: Tribeca
|
|
|
|
|
|
|
5.
|
|
20 East End Avenue - 10B (Click address for more details)
|
Listing #: 564062
|
Type: CONDO
Rooms: 5
Beds: 4
Baths: 4
Approx Sq Ft: 2,846
|
Price: $8,300,000
Retax: $3,781
Maint/CC: $3,537
Tax Deduct: 0%
Finance Allowed: 90%
|
Attended Lobby: Yes
Health Club: Fitness Room
Flip Tax: Yes,
|
Sect: Upper East Side
Views: City:Partial
Condition: New
|
|
|
|
|
|
|
6.
|
|
21 East 61st Street - 7A (Click address for more details)
|
Listing #: 451506
|
Type: CONDP
Rooms: 8.5
Beds: 3
Baths: 3.5
Approx Sq Ft: 2,443
|
Price: $7,950,000
Retax: $0
Maint/CC: $7,587
Tax Deduct: 0%
Finance Allowed: 100%
|
Attended Lobby: Yes
Health Club: Yes
|
Sect: Upper East Side
Views: City
Condition: New
|
|
|
|
|
|
|
7.
|
|
1215 Fifth Avenue - 14AB (Click address for more details)
|
Listing #: 530000
|
Type: COOP
Rooms: 11
Beds: 3
Baths: 4
|
Price: $7,900,000
Retax: $0
Maint/CC: $8,427
Tax Deduct: 25%
Finance Allowed: 70%
|
Attended Lobby: Yes
Fire Place: 1
Flip Tax: 2%.
|
Sect: Upper East Side
Views: PARK RIVER CITY
Condition: Excellent
|
|
|
|
|
|
|
8.
|
|
455 Central Park West - LM17 (Click address for more details)
|
Listing #: 228599
|
Type: CONDO
Rooms: 9
Beds: 5
Baths: 6
Approx Sq Ft: 5,317
|
Price: $7,650,000
Retax: $4,221
Maint/CC: $7,507
Tax Deduct: 0%
Finance Allowed: 90%
|
Attended Lobby: Yes
Garage: Yes
Health Club: Yes
Flip Tax: NONE
|
Sect: Upper West Side
Views: Park
Condition: Good
|
|
|
|
|
|
|
9.
|
|
279 Central Park West - 3B (Click address for more details)
|
Listing #: 121081
|
Type: CONDO
Rooms: 7.5
Beds: 3
Baths: 3.5
Approx Sq Ft: 2,860
|
Price: $7,395,000
Retax: $3,552
Maint/CC: $4,357
Tax Deduct: 0%
Finance Allowed: 90%
|
Attended Lobby: Yes
Health Club: Fitness Room
Flip Tax: 2%.
|
Sect: Upper West Side
Views: Park
Condition: Excellent
|
|
|
|
|
|
|
10.
|
|
160 Leroy Street - SOUTH6B (Click address for more details)
|
Listing #: 585950
|
Type: CONDO
Rooms: 6
Beds: 3
Baths: 3.5
Approx Sq Ft: 2,351
|
Price: $6,950,000
Retax: $3,235
Maint/CC: $3,333
Tax Deduct: 0%
Finance Allowed: 0%
|
Attended Lobby: No
|
Nghbd: West Village
|
|
|
|
|
|
|
11.
|
|
100 Barclay Street - 21D (Click address for more details)
|
Listing #: 586679
|
Type: CONDO
Rooms: 7
Beds: 3
Baths: 3.5
Approx Sq Ft: 2,337
|
Price: $6,500,000
Retax: $3,105
Maint/CC: $3,247
Tax Deduct: 0%
Finance Allowed: 0%
|
Attended Lobby: Yes
Health Club: Fitness Room
|
Nghbd: Tribeca
|
|
|
|
|
|
|
12.
|
|
101 Central Park West - 6A (Click address for more details)
|
Listing #: 419233
|
Type: COOP
Rooms: 7
Beds: 3
Baths: 3
|
Price: $5,995,000
Retax: $0
Maint/CC: $5,160
Tax Deduct: 31%
Finance Allowed: 50%
|
Attended Lobby: Yes
Health Club: Fitness Room
Flip Tax: 2%: Payable By Seller.
|
Sect: Upper West Side
Views: City:Full
Condition: Good
|
|
|
|
|
|
|
13.
|
|
784 Park Avenue - 14C (Click address for more details)
|
Listing #: 206980
|
Type: COOP
Rooms: 8
Beds: 3
Baths: 3.5
|
Price: $5,995,000
Retax: $0
Maint/CC: $6,002
Tax Deduct: 45%
Finance Allowed: 40%
|
Attended Lobby: Yes
Fire Place: 1
Health Club: Fitness Room
Flip Tax: 2%: Payable By Buyer.
|
Sect: Upper East Side
Views: CITY
Condition: Excellent
|
|
|
|
|
|
|
14.
|
|
15 Central Park West - 2B (Click address for more details)
|
Listing #: 578253
|
Type: CONDO
Rooms: 3
Beds: 1
Baths: 2
Approx Sq Ft: 1,065
|
Price: $5,495,000
Retax: $1,319
Maint/CC: $2,075
Tax Deduct: 0%
Finance Allowed: 90%
|
Attended Lobby: Yes
Garage: Yes
Health Club: Fitness Room
|
Sect: Upper West Side
Condition: Excellent
|
|
|
|
|
|
|
15.
|
|
655 Park Avenue - 2A (Click address for more details)
|
Listing #: 523497
|
Type: COOP
Rooms: 8
Beds: 4
Baths: 3
Approx Sq Ft: 2,870
|
Price: $5,250,000
Retax: $0
Maint/CC: $7,643
Tax Deduct: 33%
Finance Allowed: 50%
|
Attended Lobby: Yes
Fire Place: 1
Flip Tax: 2%: Payable By Buyer.
|
Sect: Upper East Side
Views: CITY STREET
Condition: Good
|
|
|
|
|
|
|
16.
|
|
160 West 66th Street - 51C (Click address for more details)
|
Listing #: 97632
|
Type: CONDO
Rooms: 4.5
Beds: 2
Baths: 2.5
Approx Sq Ft: 1,978
|
Price: $4,950,000
Retax: $2,792
Maint/CC: $2,259
Tax Deduct: 0%
Finance Allowed: 90%
|
Attended Lobby: Yes
Garage: Yes
Health Club: Yes
Flip Tax: None.
|
Sect: Upper West Side
Views: City:Full
Condition: Good
|
|
|
|
|
|
|
17.
|
|
20 Greene Street - 4B (Click address for more details)
|
Listing #: 114985
|
Type: CONDO
Rooms: 4.5
Beds: 2
Baths: 2
Approx Sq Ft: 2,625
|
Price: $4,950,000
Retax: $1,728
Maint/CC: $1,496
Tax Deduct: 0%
Finance Allowed: 90%
|
Attended Lobby: Yes
|
Nghbd: Soho
Condition: Excellent - Top
|
|
|
|
|
|
|
18.
|
|
120 East 75th Street - PENTHOUSE (Click address for more details)
|
Listing #: 583312
|
Type: COOP
Rooms: 8
Beds: 4
Baths: 3
|
Price: $4,950,000
Retax: $0
Maint/CC: $5,560
Tax Deduct: 40%
Finance Allowed: 50%
|
Attended Lobby: Yes
Outdoor: Terrace
Flip Tax: 2%.
|
Sect: Upper East Side
Views: Open/City
Condition: Mint
|
|
|
|
|
|
|
19.
|
|
160 Leroy Street - NORTH10C (Click address for more details)
|
Listing #: 585948
|
Type: CONDO
Rooms: 4
Beds: 2
Baths: 2.5
Approx Sq Ft: 1,728
|
Price: $4,900,000
Retax: $2,436
Maint/CC: $2,509
Tax Deduct: 0%
Finance Allowed: 0%
|
Attended Lobby: No
|
Nghbd: West Village
|
|
|
|
|
|
|
20.
|
|
325 W Broadway - 3A (Click address for more details)
|
Listing #: 560157
|
Type: CONDO
Rooms: 5
Beds: 2
Baths: 2
Approx Sq Ft: 2,114
|
Price: $4,700,000
Retax: $2,610
Maint/CC: $3,438
Tax Deduct: 0%
Finance Allowed: 90%
|
Attended Lobby: No
Outdoor: Balcony
|
Nghbd: Soho
Views: City:Full
Condition: Good
|
|
|
|
|
|
|
21.
|
|
111 EAST 85th Street - 16D/E (Click address for more details)
|
Listing #: 77255
|
Type: COOP
Rooms: 9
Beds: 4
Baths: 4
|
Price: $4,495,000
Retax: $0
Maint/CC: $3,336
Tax Deduct: 45%
Finance Allowed: 35%
|
Attended Lobby: Yes
Outdoor: Balcony
Garage: Yes
Flip Tax: None.
|
Sect: Upper East Side
Views: City:Full
Condition: Excellent
|
|
|
|
|
|
|
22.
|
|
5 Franklin Place - 4A (Click address for more details)
|
Listing #: 573361
|
Type: CONDO
Rooms: 6
Beds: 3
Baths: 3.5
Approx Sq Ft: 1,967
|
Price: $4,395,000
Retax: $1,161
Maint/CC: $2,053
Tax Deduct: 0%
Finance Allowed: 90%
|
Attended Lobby: Yes
Garage: Yes
Health Club: Fitness Room
|
Nghbd: Tribeca
|
|
|
|
|
|
|
23.
|
|
555 West 59th Street - 14F (Click address for more details)
|
Listing #: 228351
|
Type: CONDO
Rooms: 9
Beds: 4
Baths: 3.5
Approx Sq Ft: 2,427
|
Price: $4,250,000
Retax: $1,653
Maint/CC: $2,424
Tax Deduct: 0%
Finance Allowed: 90%
|
Attended Lobby: Yes
Garage: Yes
Health Club: Yes
|
Sect: Upper West Side
Views: City
Condition: NEW
|
|
|
|
|
|
|
24.
|
|
27 Bleecker Street - 3B (Click address for more details)
|
Listing #: 42658
|
Type: COOP
Rooms: 5
Beds: 3
Baths: 2
Approx Sq Ft: 2,200
|
Price: $4,200,000
Retax: $0
Maint/CC: $2,661
Tax Deduct: 60%
Finance Allowed: 80%
|
Attended Lobby: No
Flip Tax: 1 % sales px seller pays
|
Nghbd: West Village
Condition: Good
|
|
|
|
|
|
|
25.
|
|
370 EAST 76th Street - A1402 (Click address for more details)
|
Listing #: 117505
|
Type: COOP
Rooms: 10
Beds: 4
Baths: 5
Approx Sq Ft: 4,000
|
Price: $4,000,000
Retax: $0
Maint/CC: $6,291
Tax Deduct: 0%
Finance Allowed: 25%
|
Attended Lobby: Yes
Outdoor: Balcony
Garage: Yes
Flip Tax: 2%: Payable By Seller.
|
Sect: Upper East Side
Views: City:Full
Condition: Excellent
|
|
|
|
|
|
All information regarding a property for sale, rental or financing is from sources deemed reliable but is subject to errors, omissions, changes in price, prior sale or withdrawal without notice. No representation is made as to the accuracy of any description. All measurements and square footages are approximate and all information should be confirmed by customer.
Powered by 









