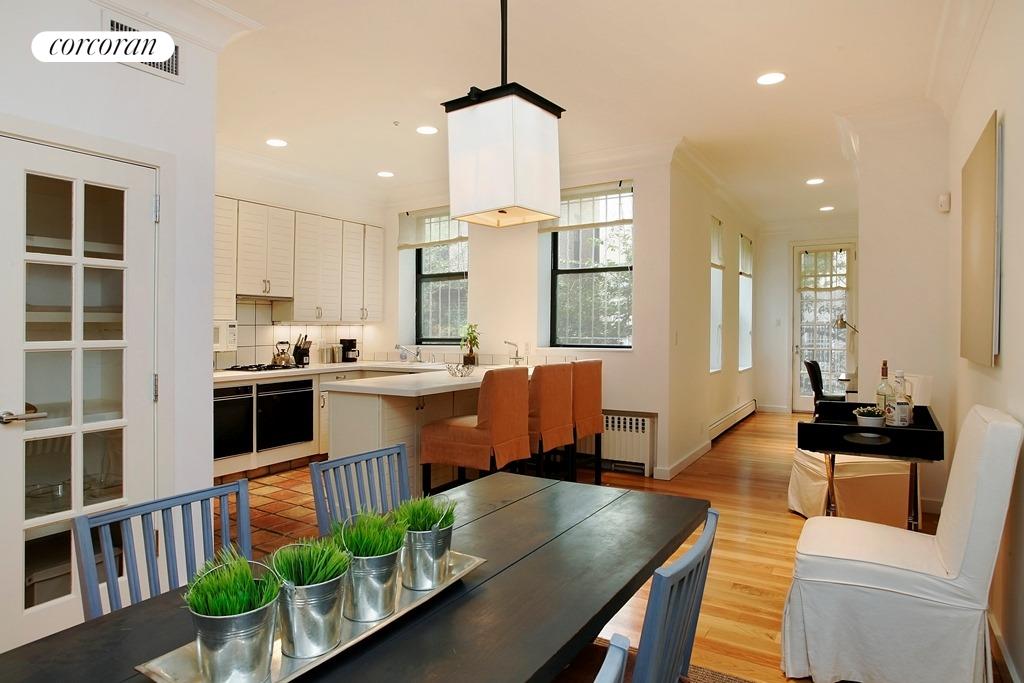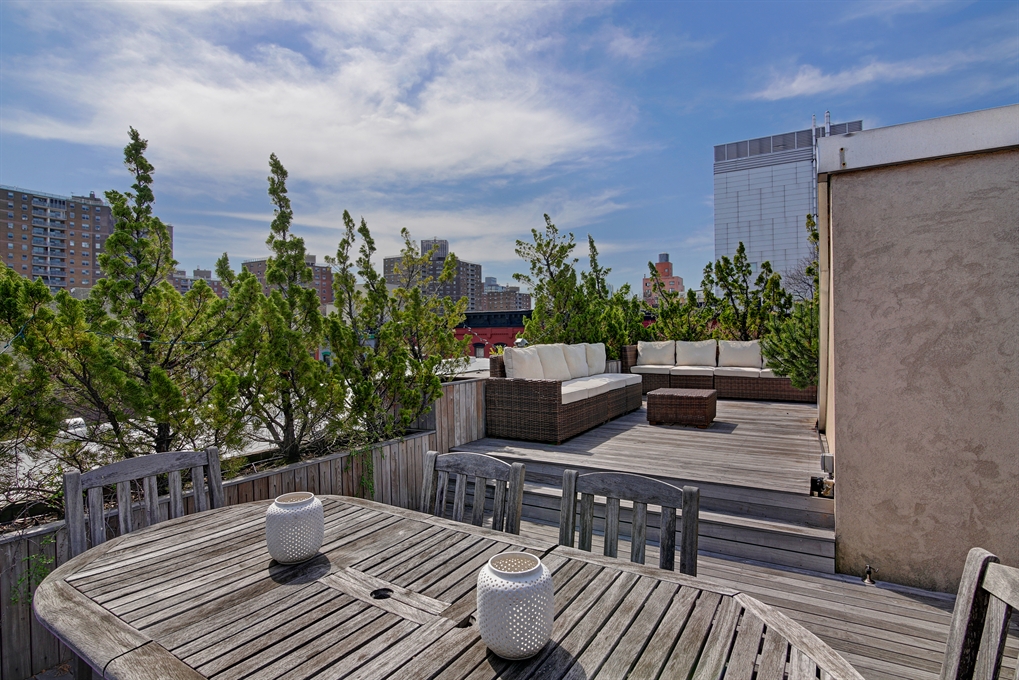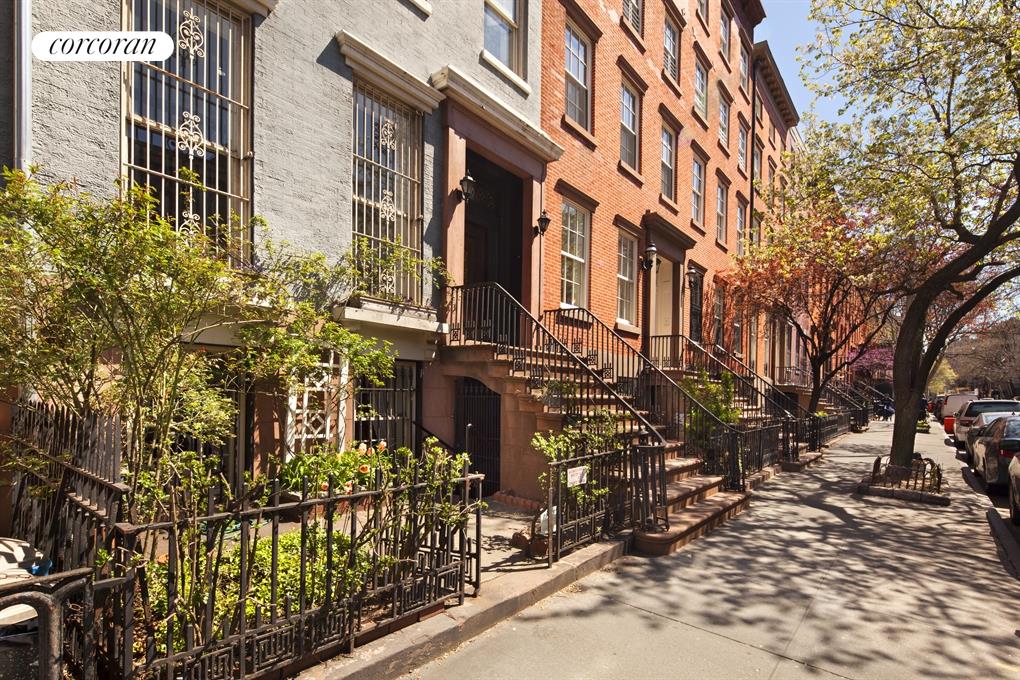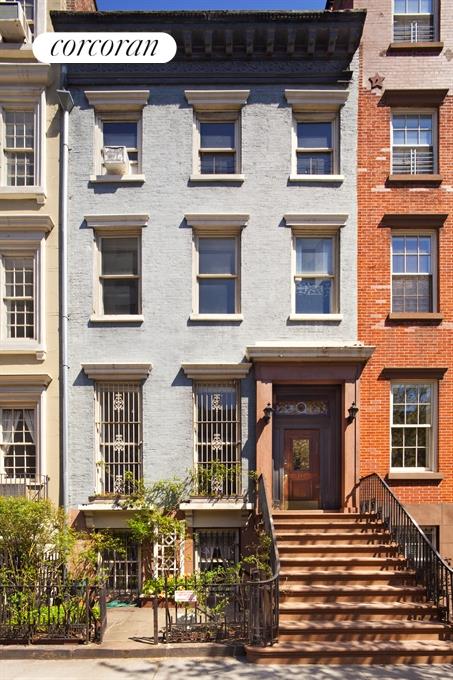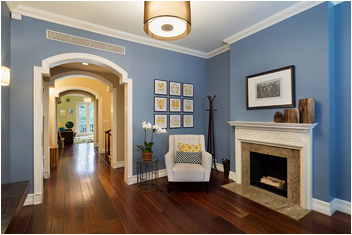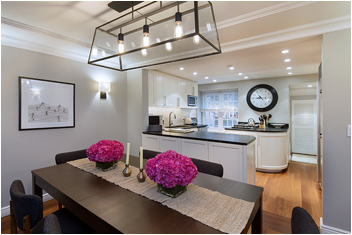|
Townhouse Report Created: Monday, May 16, 2016 - Listings Shown: 4
|
Page Still Loading... Please Wait


|
1.
|
|
319 East 6th Street (Click address for more details)
|
Listing #: 194039
|
Price: $7,950,000
Floors: 4
Approx Sq Ft: 4,762
|
Nghbd: East Village
|
|
|
|
|
|
|
|
|
2.
|
|
349 West 22nd Street (Click address for more details)
|
Listing #: 583645
|
Price: $7,500,000
Floors: 3
Approx Sq Ft: 4,266
|
Nghbd: Chelsea
|
|
|
|
|
|
|
|
|
3.
|
|
127 East 94th Street (Click address for more details)
|
Listing #: 580745
|
Price: $6,995,000
Floors: 4
|
Sect: Upper East Side
|
|
|
|
|
|
|
|
|
4.
|
|
239 East 78th Street (Click address for more details)
|
Listing #: 345003
|
Price: $6,650,000
Floors: 6
Approx Sq Ft: 3,914
|
Sect: Upper East Side
Condition: Exce
|
|
|
|
|
|
|
|
All information regarding a property for sale, rental or financing is from sources deemed reliable but is subject to errors, omissions, changes in price, prior sale or withdrawal without notice. No representation is made as to the accuracy of any description. All measurements and square footages are approximate and all information should be confirmed by customer.
Powered by 





