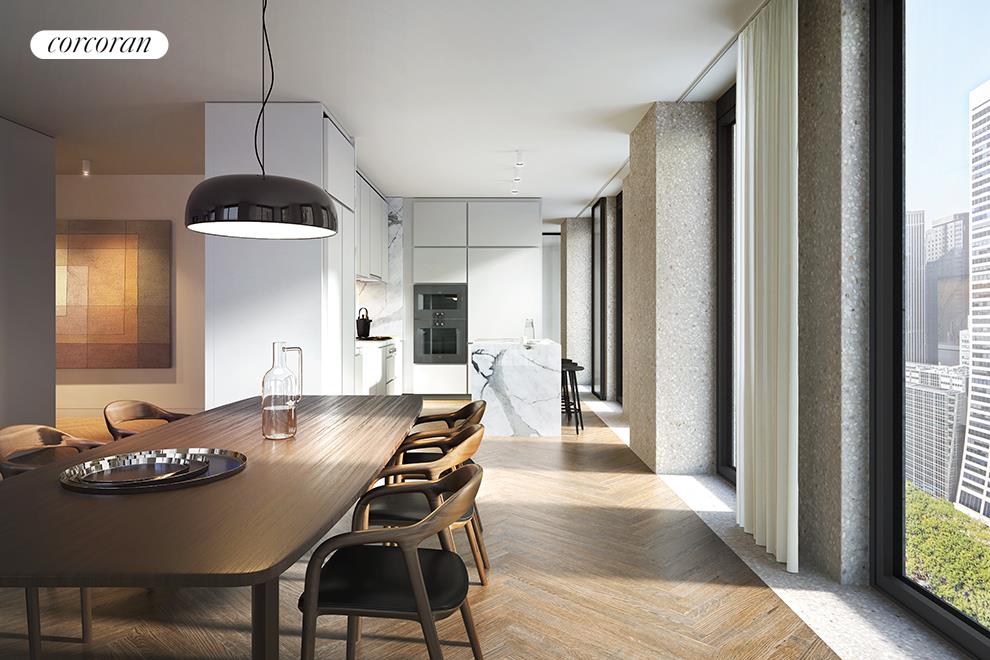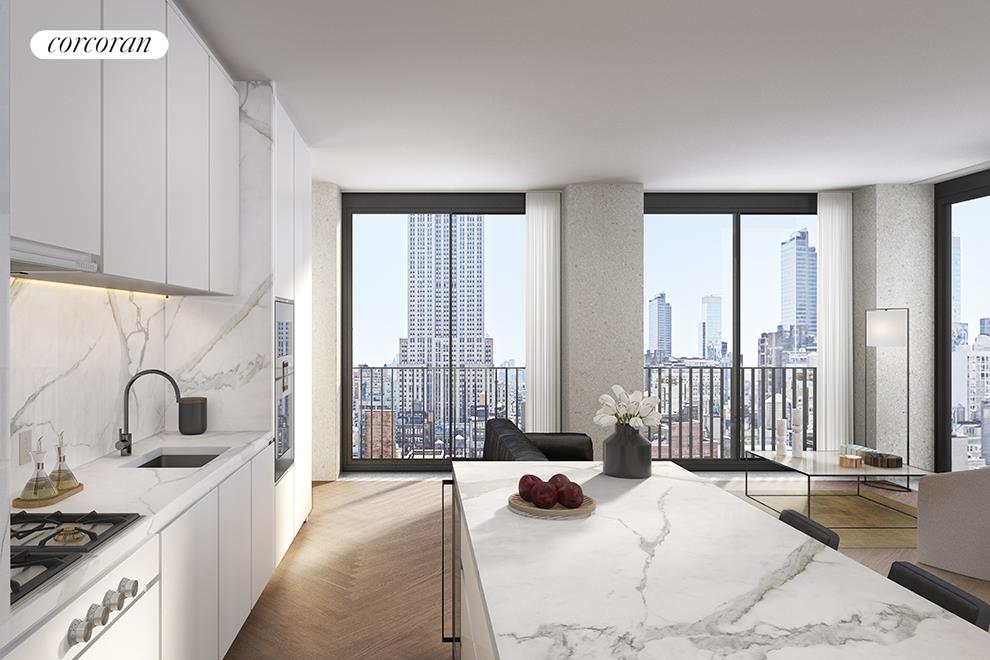|
Sales Report Created: Sunday, May 22, 2016 - Listings Shown: 2
|
Page Still Loading... Please Wait


|
1.
|
|
155 West 18th Street - 401 (Click address for more details)
|
Listing #: 588911
|
Type: CONDO
Rooms: 4
Beds: 3
Baths: 3.5
Approx Sq Ft: 1,951
|
Price: $4,050,000
Retax: $2,279
Maint/CC: $2,973
Tax Deduct: 0%
Finance Allowed: 90%
|
Attended Lobby: Yes
Health Club: Fitness Room
|
Nghbd: Chelsea
Condition: Mint
|
|
|
|
|
|
|
2.
|
|
16 West 40th Street - 29C (Click address for more details)
|
Listing #: 587313
|
Type: CONDO
Rooms: 4
Beds: 2
Baths: 2
Approx Sq Ft: 1,329
|
Price: $4,000,000
Retax: $2,090
Maint/CC: $2,425
Tax Deduct: 0%
Finance Allowed: 0%
|
Attended Lobby: Yes
|
Views: City:Full
Condition: Good
|
|
|
|
|
|
All information regarding a property for sale, rental or financing is from sources deemed reliable but is subject to errors, omissions, changes in price, prior sale or withdrawal without notice. No representation is made as to the accuracy of any description. All measurements and square footages are approximate and all information should be confirmed by customer.
Powered by 











