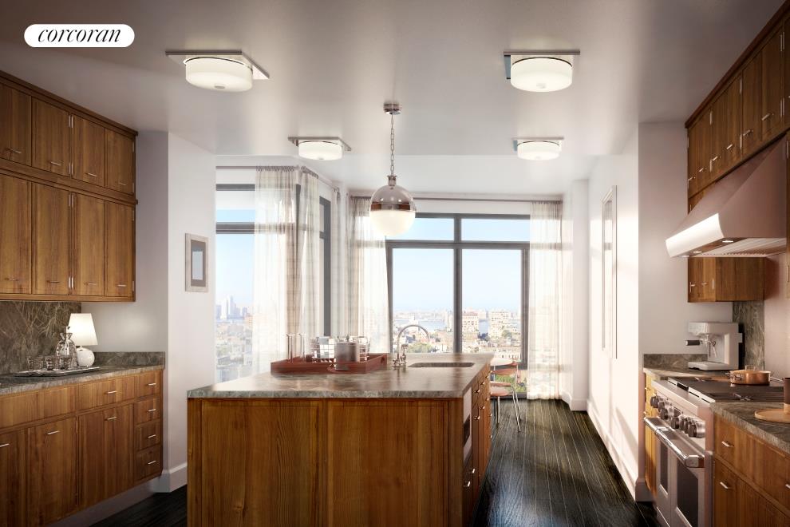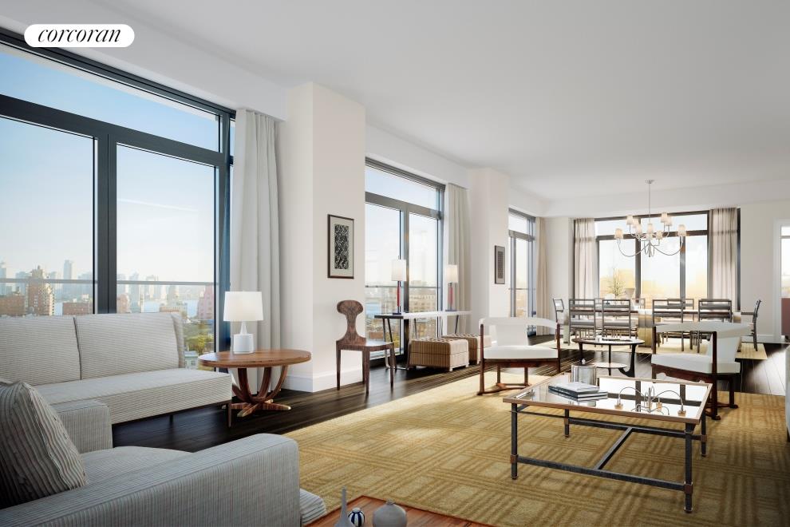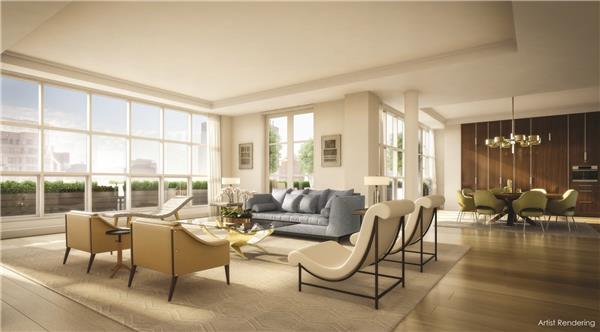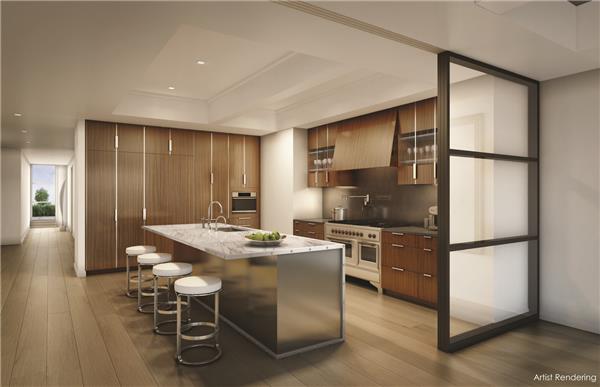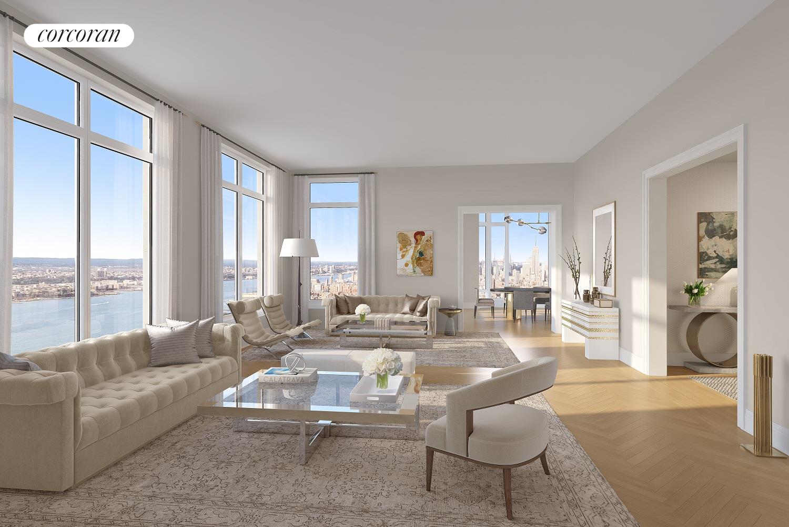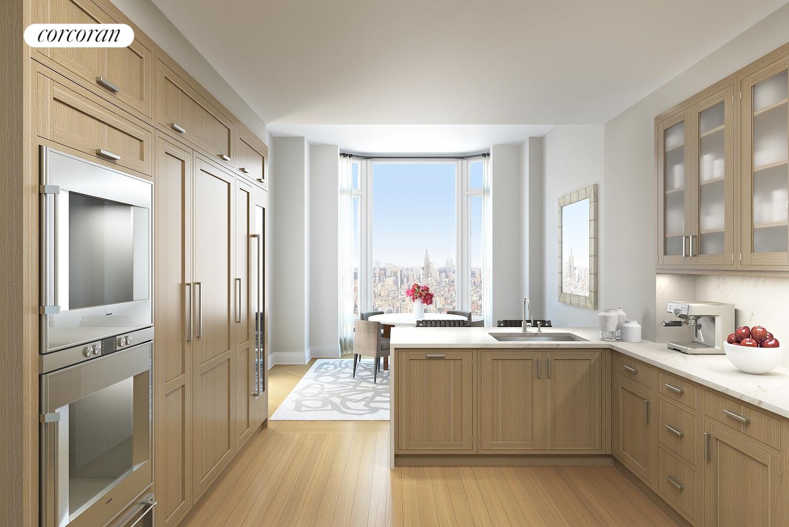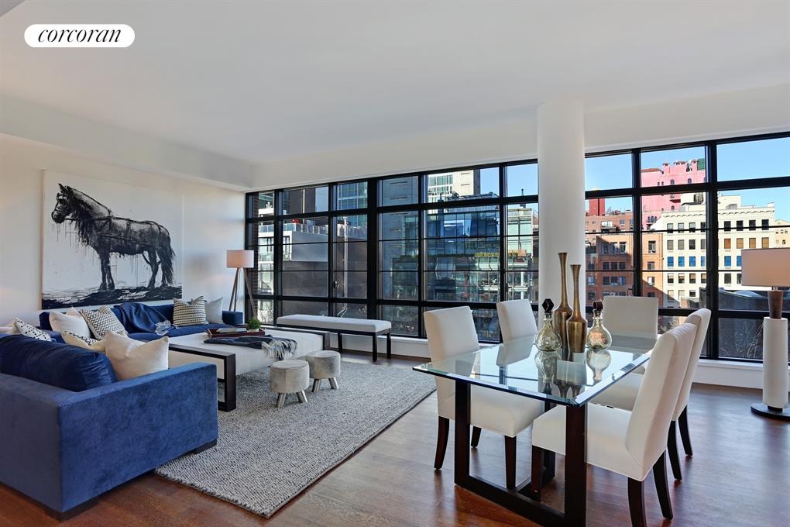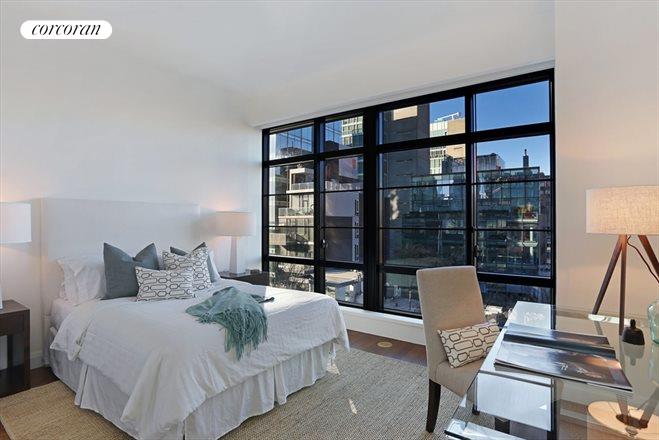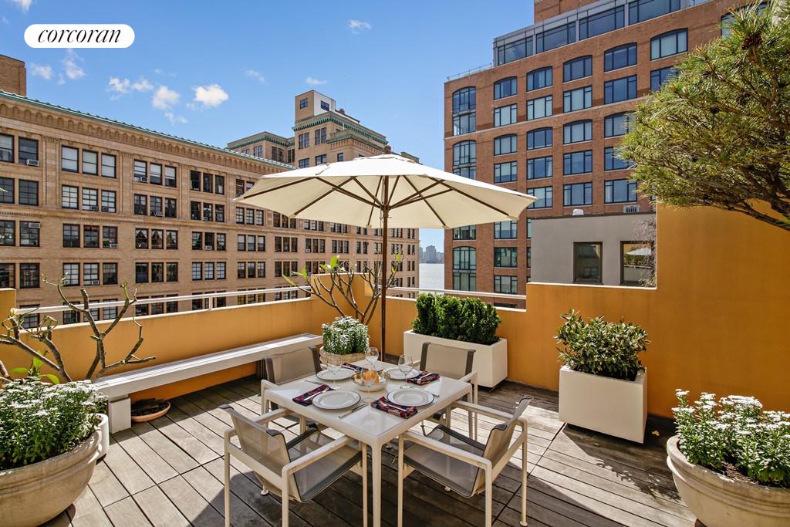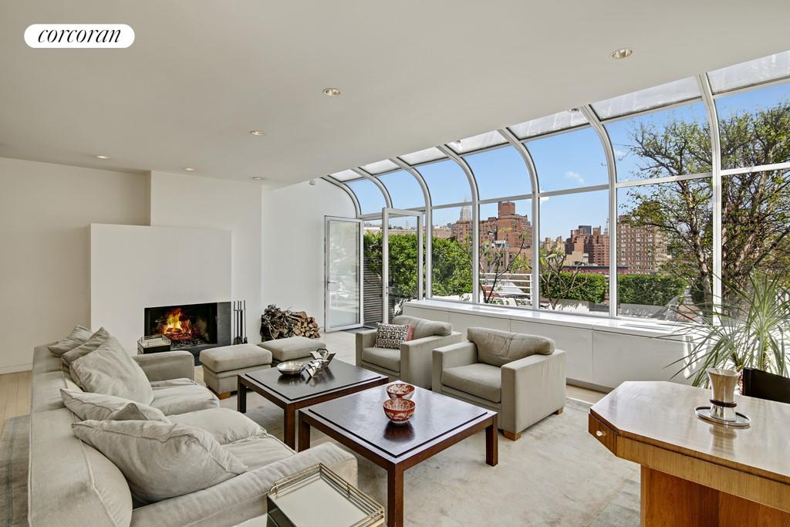|
Sales Report Created: Sunday, May 22, 2016 - Listings Shown: 25
|
Page Still Loading... Please Wait


|
1.
|
|
155 West 11th Street - 9A (Click address for more details)
|
Listing #: 588403
|
Type: CONDO
Rooms: 8
Beds: 4
Baths: 4
Approx Sq Ft: 3,951
|
Price: $16,525,000
Retax: $6,831
Maint/CC: $6,970
Tax Deduct: 0%
Finance Allowed: 75%
|
Attended Lobby: Yes
Outdoor: Balcony
Garage: Yes
Health Club: Yes
|
Nghbd: Central Village
Views: City:Full
Condition: Good
|
|
|
|
|
|
|
2.
|
|
33 East 74th Street - 3B (Click address for more details)
|
Listing #: 588492
|
Type: CONDO
Rooms: 6
Beds: 3
Baths: 3.5
Approx Sq Ft: 3,889
|
Price: $14,550,000
Retax: $6,329
Maint/CC: $5,247
Tax Deduct: 0%
Finance Allowed: 90%
|
Attended Lobby: Yes
|
Sect: Upper East Side
Condition: new condo
|
|
|
|
|
|
|
3.
|
|
160 Leroy Street - NORTH12A (Click address for more details)
|
Listing #: 585949
|
Type: CONDO
Rooms: 9
Beds: 5
Baths: 4.5
Approx Sq Ft: 3,562
|
Price: $13,750,000
Retax: $4,883
Maint/CC: $5,030
Tax Deduct: 0%
Finance Allowed: 0%
|
Attended Lobby: No
|
Nghbd: West Village
|
|
|
|
|
|
|
4.
|
|
146 Central Park West - 6D (Click address for more details)
|
Listing #: 88142
|
Type: COOP
Rooms: 8
Beds: 3
Baths: 3.5
Approx Sq Ft: 3,000
|
Price: $12,500,000
Retax: $0
Maint/CC: $8,035
Tax Deduct: 50%
Finance Allowed: 50%
|
Attended Lobby: Yes
Health Club: Yes
Flip Tax: 3.5%- by buyer
|
Sect: Upper West Side
Views: CPW--LR, 3 BRS
Condition: restored
|
|
|
|
|
|
|
5.
|
|
12 East 13th Street - 9 (Click address for more details)
|
Listing #: 476791
|
Type: CONDO
Rooms: 12
Beds: 4
Baths: 4.5
Approx Sq Ft: 4,848
|
Price: $11,995,000
Retax: $9,905
Maint/CC: $8,207
Tax Deduct: 0%
Finance Allowed: 90%
|
Attended Lobby: Yes
Outdoor: Terrace
Garage: Yes
Health Club: Fitness Room
Flip Tax: ASK EXCL BROKER
|
Nghbd: Greenwich Village
Views: City:Full
Condition: Excellent
|
|
|
|
|
|
|
6.
|
|
301 East 50th Street - PHA (Click address for more details)
|
Listing #: 587913
|
Type: CONDO
Rooms: 7
Beds: 4
Baths: 4.5
Approx Sq Ft: 3,729
|
Price: $10,500,000
Retax: $0
Maint/CC: $7,240
Tax Deduct: 0%
Finance Allowed: 0%
|
Attended Lobby: Yes
|
Sect: Middle East Side
|
|
|
|
|
|
|
7.
|
|
10 Sullivan Street - 9A (Click address for more details)
|
Listing #: 508933
|
Type: CONDO
Rooms: 6
Beds: 3
Baths: 3.5
Approx Sq Ft: 2,950
|
Price: $10,000,000
Retax: $2,951
Maint/CC: $3,875
Tax Deduct: 0%
Finance Allowed: 0%
|
Attended Lobby: No
Garage: Yes
Health Club: Fitness Room
|
Nghbd: Soho
Views: City:Full
Condition: Good
|
|
|
|
|
|
|
8.
|
|
221 West 77th Street - THW (Click address for more details)
|
Listing #: 578606
|
Type: CONDO
Rooms: 7
Beds: 5
Baths: 5.5
Approx Sq Ft: 3,809
|
Price: $9,750,000
Retax: $5,326
Maint/CC: $4,128
Tax Deduct: 0%
Finance Allowed: 0%
|
Attended Lobby: Yes
Outdoor: Terrace
Garage: Yes
Health Club: Fitness Room
|
Sect: Upper West Side
|
|
|
|
|
|
|
9.
|
|
1115 Fifth Avenue - 3C (Click address for more details)
|
Listing #: 267419
|
Type: COOP
Rooms: 12
Beds: 4
Baths: 5
|
Price: $8,975,000
Retax: $0
Maint/CC: $5,757
Tax Deduct: 42%
Finance Allowed: 35%
|
Attended Lobby: Yes
Health Club: Fitness Room
|
Sect: Upper East Side
Views: City & Garden
Condition: Well
|
|
|
|
|
|
|
10.
|
|
30 Park Place - 67B (Click address for more details)
|
Listing #: 518118
|
Type: CONDO
Rooms: 6
Beds: 3
Baths: 3.5
Approx Sq Ft: 2,631
|
Price: $8,500,000
Retax: $5,577
Maint/CC: $2,188
Tax Deduct: 0%
Finance Allowed: 0%
|
Attended Lobby: No
Garage: Yes
Health Club: Yes
|
Nghbd: Tribeca
|
|
|
|
|
|
|
11.
|
|
66 East 11th Street - 3FL (Click address for more details)
|
Listing #: 529891
|
Type: CONDO
Rooms: 5
Beds: 3
Baths: 3.5
Approx Sq Ft: 3,663
|
Price: $8,250,000
Retax: $3,280
Maint/CC: $5,375
Tax Deduct: 0%
Finance Allowed: 0%
|
Attended Lobby: Yes
Health Club: Yes
|
Nghbd: Greenwich Village
Views: CITY
Condition: New
|
|
|
|
|
|
|
12.
|
|
221 West 77th Street - THE (Click address for more details)
|
Listing #: 556090
|
Type: CONDO
Rooms: 6
Beds: 4
Baths: 4.5
Approx Sq Ft: 3,181
|
Price: $7,995,000
Retax: $4,398
Maint/CC: $3,409
Tax Deduct: 0%
Finance Allowed: 0%
|
Attended Lobby: Yes
Outdoor: Yes
Garage: Yes
Health Club: Fitness Room
|
Sect: Upper West Side
|
|
|
|
|
|
|
13.
|
|
150 Charles Street - 6DN (Click address for more details)
|
Listing #: 553703
|
Type: CONDO
Rooms: 5
Beds: 3
Baths: 3
Approx Sq Ft: 2,268
|
Price: $7,795,000
Retax: $1,132
Maint/CC: $3,222
Tax Deduct: 0%
Finance Allowed: 90%
|
Attended Lobby: Yes
Garage: Yes
Health Club: Yes
|
Nghbd: West Village
Views: City:Full
Condition: Good
|
|
|
|
|
|
|
14.
|
|
279 Central Park West - 10B (Click address for more details)
|
Listing #: 133020
|
Type: CONDO
Rooms: 7
Beds: 3
Baths: 3
Approx Sq Ft: 2,215
|
Price: $7,575,000
Retax: $3,177
Maint/CC: $3,524
Tax Deduct: 0%
Finance Allowed: 90%
|
Attended Lobby: Yes
Health Club: Fitness Room
Flip Tax: 2%.
|
Sect: Upper West Side
Views: City:Full
Condition: Excellent
|
|
|
|
|
|
|
15.
|
|
100 Barrow Street - 10B (Click address for more details)
|
Listing #: 589025
|
Type: COOP
Rooms: 4
Beds: 3
Baths: 3.5
Approx Sq Ft: 2,325
|
Price: $6,539,990
Retax: $0
Maint/CC: $6,535
Tax Deduct: 0%
Finance Allowed: 0%
|
Attended Lobby: Yes
Health Club: Fitness Room
|
Nghbd: West Village
Condition: new construction
|
|
|
|
|
|
|
16.
|
|
1 West End Avenue - 41D (Click address for more details)
|
Listing #: 589101
|
Type: CONDO
Rooms: 5
Beds: 3
Baths: 3
Approx Sq Ft: 2,481
|
Price: $6,400,000
Retax: $164
Maint/CC: $2,737
Tax Deduct: 0%
Finance Allowed: 80%
|
Attended Lobby: Yes
Garage: Yes
|
Sect: Upper West Side
Condition: Good
|
|
|
|
|
|
|
17.
|
|
310 West 72nd Street - 14FGH (Click address for more details)
|
Listing #: 586001
|
Type: COOP
Rooms: 9
Beds: 4
Baths: 4
|
Price: $5,900,000
Retax: $0
Maint/CC: $5,583
Tax Deduct: 45%
Finance Allowed: 75%
|
Attended Lobby: Yes
Flip Tax: 1% sales $ payable seller
|
Sect: Upper West Side
|
|
|
|
|
|
|
18.
|
|
400 Park Avenue South - 27B (Click address for more details)
|
Listing #: 535957
|
Type: CONDO
Rooms: 4
Beds: 3
Baths: 3.5
Approx Sq Ft: 2,316
|
Price: $5,239,990
Retax: $2,692
Maint/CC: $2,582
Tax Deduct: 0%
Finance Allowed: 0%
|
Attended Lobby: Yes
Health Club: Yes
|
Sect: Middle East Side
Views: RIVER CITY
Condition: New construction
|
|
|
|
|
|
|
19.
|
|
380 West 12th Street - PHC (Click address for more details)
|
Listing #: 584623
|
Type: COOP
Rooms: 6
Beds: 3
Baths: 2
Approx Sq Ft: 2,240
|
Price: $5,195,000
Retax: $0
Maint/CC: $4,886
Tax Deduct: 46%
Finance Allowed: 80%
|
Attended Lobby: Yes
Outdoor: Terrace
Flip Tax: 2%: Payable By Seller.
|
Nghbd: West Village
Views: City:Full
Condition: Excellent
|
|
|
|
|
|
|
20.
|
|
221 West 77th Street - 10E (Click address for more details)
|
Listing #: 582891
|
Type: CONDO
Rooms: 6
Beds: 3
Baths: 3.5
Approx Sq Ft: 2,067
|
Price: $5,150,000
Retax: $2,665
Maint/CC: $2,066
Tax Deduct: 0%
Finance Allowed: 0%
|
Attended Lobby: Yes
Garage: Yes
Health Club: Fitness Room
|
Sect: Upper West Side
|
|
|
|
|
|
|
21.
|
|
1192 Park Avenue - 6A (Click address for more details)
|
Listing #: 112315
|
Type: COOP
Rooms: 9
Beds: 3
Baths: 3.5
Approx Sq Ft: 2,600
|
Price: $4,900,000
Retax: $0
Maint/CC: $4,612
Tax Deduct: 44%
Finance Allowed: 50%
|
Attended Lobby: Yes
Fire Place: 1
Health Club: Fitness Room
Flip Tax: 2%: Payable By Seller.
|
Sect: Upper East Side
Views: Open/city
Condition: Excellent
|
|
|
|
|
|
|
22.
|
|
160 West 12th Street - 31 (Click address for more details)
|
Listing #: 477025
|
Type: CONDO
Rooms: 4
Beds: 2
Baths: 2.5
Approx Sq Ft: 1,566
|
Price: $4,595,000
Retax: $2,622
Maint/CC: $2,675
Tax Deduct: 0%
Finance Allowed: 75%
|
Attended Lobby: No
Garage: Yes
Health Club: Yes
|
Nghbd: West Village
Condition: Good
|
|
|
|
|
|
|
23.
|
|
252 Seventh Avenue - 10X (Click address for more details)
|
Listing #: 190587
|
Type: CONDO
Rooms: 6
Beds: 4
Baths: 3
Approx Sq Ft: 2,386
|
Price: $4,595,000
Retax: $2,438
Maint/CC: $1,577
Tax Deduct: 0%
Finance Allowed: 90%
|
Attended Lobby: Yes
Garage: Yes
Health Club: Fitness Room
Flip Tax: None.
|
Nghbd: Chelsea
Views: City
Condition: EXCELLENT
|
|
|
|
|
|
|
24.
|
|
1 East End Avenue - 6C (Click address for more details)
|
Listing #: 76772
|
Type: COOP
Rooms: 9
Beds: 4
Baths: 3.5
|
Price: $4,495,000
Retax: $0
Maint/CC: $6,289
Tax Deduct: 31%
Finance Allowed: 15%
|
Attended Lobby: Yes
Fire Place: 1
Flip Tax: 3.0
|
Sect: Upper East Side
Views: RIVER
Condition: Excellent
|
|
|
|
|
|
|
25.
|
|
155 West 18th Street - 501 (Click address for more details)
|
Listing #: 588910
|
Type: CONDO
Rooms: 4
Beds: 3
Baths: 3.5
Approx Sq Ft: 1,951
|
Price: $4,150,000
Retax: $2,279
Maint/CC: $2,973
Tax Deduct: 0%
Finance Allowed: 90%
|
Attended Lobby: Yes
Outdoor: Balcony
Health Club: Fitness Room
|
Nghbd: Chelsea
Condition: Mint
|
|
|
|
|
|
All information regarding a property for sale, rental or financing is from sources deemed reliable but is subject to errors, omissions, changes in price, prior sale or withdrawal without notice. No representation is made as to the accuracy of any description. All measurements and square footages are approximate and all information should be confirmed by customer.
Powered by 





