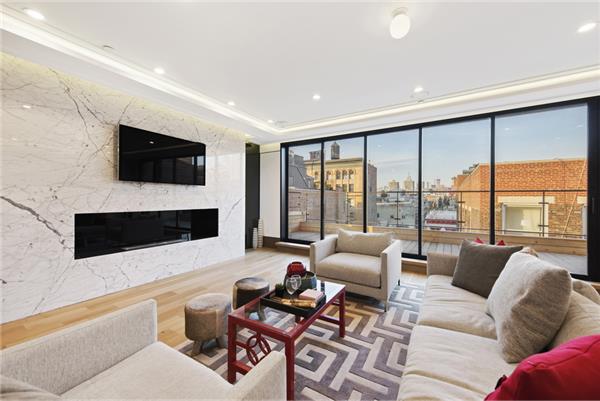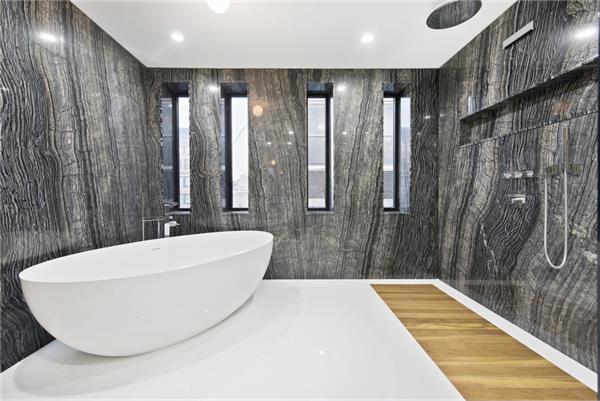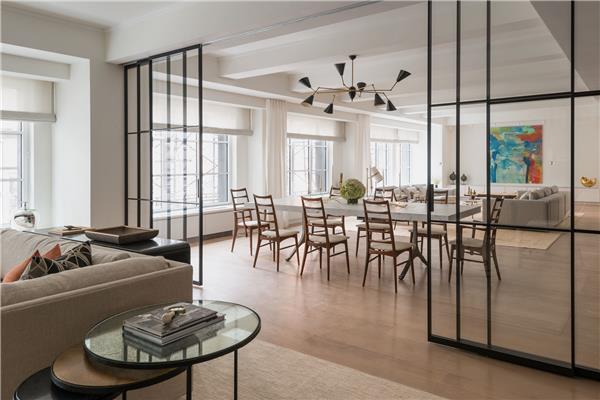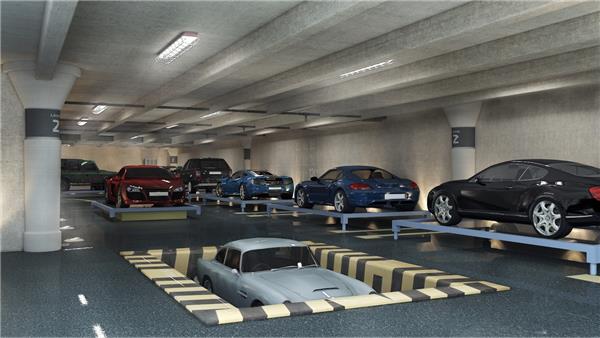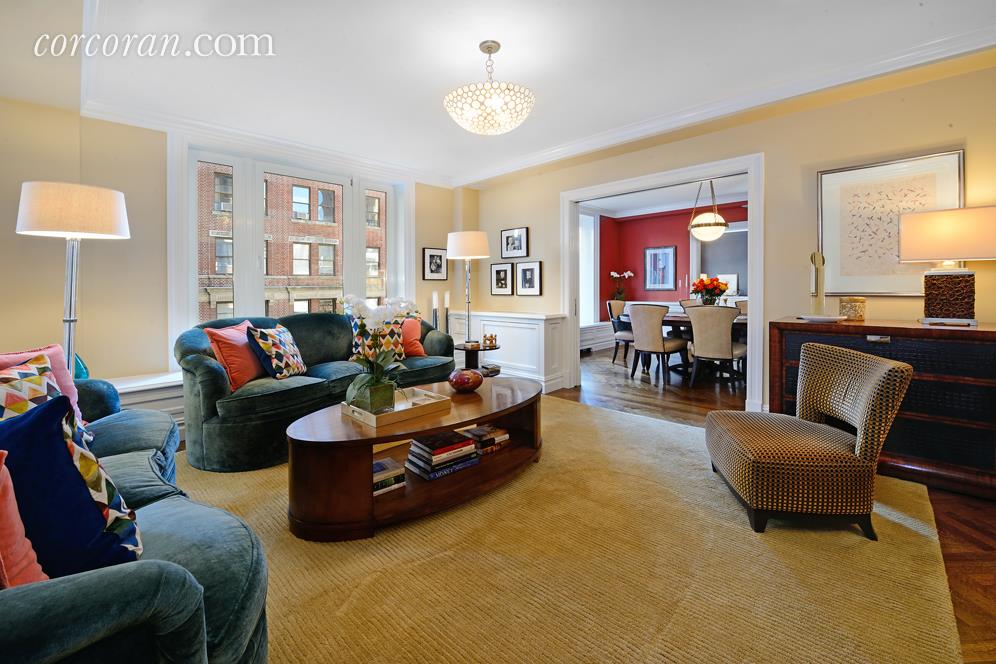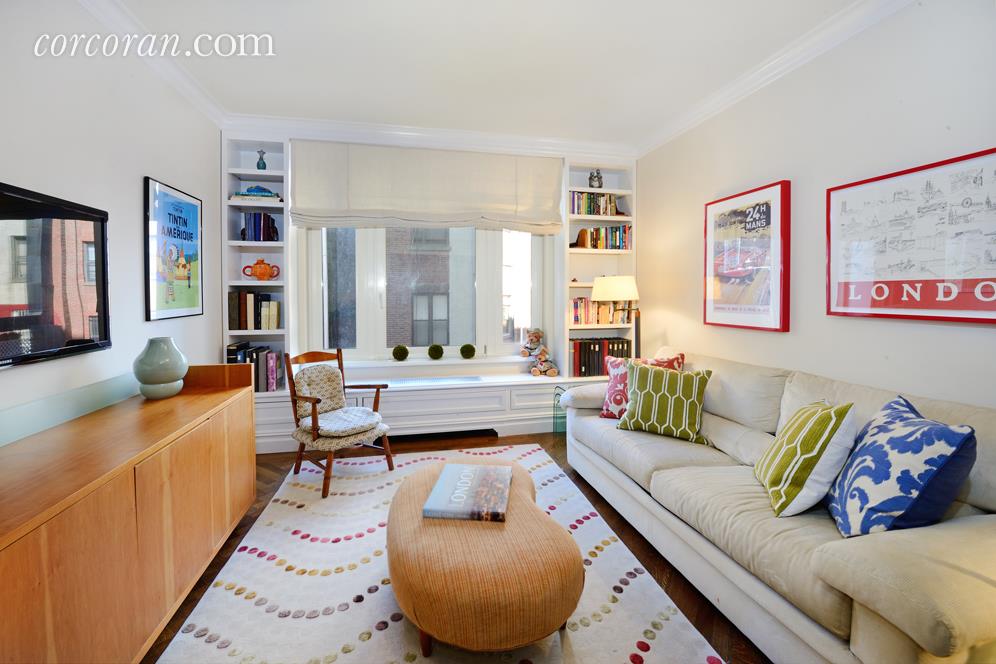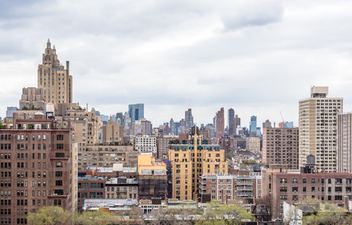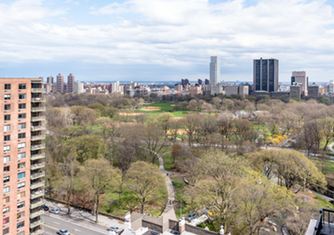|
Sales Report Created: Monday, May 23, 2016 - Listings Shown: 25
|
Page Still Loading... Please Wait


|
1.
|
|
432 Park Avenue - PH88 (Click address for more details)
|
Listing #: 529304
|
Type: CONDO
Rooms: 9
Beds: 5
Baths: 7.5
Approx Sq Ft: 8,055
|
Price: $76,500,000
Retax: $15,524
Maint/CC: $8,490
Tax Deduct: 0%
Finance Allowed: 90%
|
Attended Lobby: Yes
Garage: Yes
Health Club: Fitness Room
|
|
|
|
|
|
|
|
2.
|
|
135 West 4th Street - PHW (Click address for more details)
|
Listing #: 302357
|
Type: CONDO
Rooms: 6
Beds: 3
Baths: 2.5
Approx Sq Ft: 3,500
|
Price: $12,495,000
Retax: $3,203
Maint/CC: $3,718
Tax Deduct: 0%
Finance Allowed: 90%
|
Attended Lobby: No
Outdoor: Terrace
|
Nghbd: Central Village
Views: City
Condition: Excellent
|
|
|
|
|
|
|
3.
|
|
438 East 12th Street - PHE (Click address for more details)
|
Listing #: 587907
|
Type: CONDO
Rooms: 7
Beds: 4
Baths: 4.5
Approx Sq Ft: 3,482
|
Price: $11,250,000
Retax: $5,446
Maint/CC: $4,018
Tax Deduct: 0%
Finance Allowed: 0%
|
Attended Lobby: No
|
Nghbd: East Village
|
|
|
|
|
|
|
4.
|
|
212 Fifth Avenue - 3A (Click address for more details)
|
Listing #: 560675
|
Type: CONDO
Rooms: 7
Beds: 3
Baths: 3.5
Approx Sq Ft: 3,002
|
Price: $10,950,000
Retax: $3,967
Maint/CC: $3,553
Tax Deduct: 0%
Finance Allowed: 80%
|
Attended Lobby: Yes
Health Club: Yes
Flip Tax: ASK EXCL BROKER
|
Nghbd: Flatiron
Views: Park:Yes
Condition: New
|
|
|
|
|
|
|
5.
|
|
160 Leroy Street - NORTH11B (Click address for more details)
|
Listing #: 587750
|
Type: CONDO
Rooms: 8
Beds: 4
Baths: 4.5
Approx Sq Ft: 2,792
|
Price: $10,750,000
Retax: $3,827
Maint/CC: $3,943
Tax Deduct: 0%
Finance Allowed: 0%
|
Attended Lobby: No
|
Nghbd: West Village
|
|
|
|
|
|
|
6.
|
|
175 West 10th Street - PH (Click address for more details)
|
Listing #: 587982
|
Type: CONDO
Rooms: 5
Beds: 3
Baths: 3
Approx Sq Ft: 3,049
|
Price: $9,995,000
Retax: $3,498
Maint/CC: $4,223
Tax Deduct: 0%
Finance Allowed: 90%
|
Attended Lobby: No
Outdoor: Terrace
|
Nghbd: Greenwich Village
Condition: new construction
|
|
|
|
|
|
|
7.
|
|
56 Walker Street - PH (Click address for more details)
|
Listing #: 278096
|
Type: CONDO
Rooms: 8
Beds: 3
Baths: 3.5
Approx Sq Ft: 3,444
|
Price: $9,495,000
Retax: $3,804
Maint/CC: $1,560
Tax Deduct: 0%
Finance Allowed: 90%
|
Attended Lobby: No
Outdoor: Terrace
Flip Tax: ASK EXCL BROKER
|
Nghbd: Tribeca
Views: River:
Condition: Excellent
|
|
|
|
|
|
|
8.
|
|
12 East 13th Street - 5 (Click address for more details)
|
Listing #: 525781
|
Type: CONDO
Rooms: 12
Beds: 4
Baths: 4.5
Approx Sq Ft: 4,816
|
Price: $8,995,000
Retax: $8,222
Maint/CC: $6,812
Tax Deduct: 0%
Finance Allowed: 90%
|
Attended Lobby: Yes
Garage: Yes
Health Club: Fitness Room
Flip Tax: ASK EXCL BROKER
|
Nghbd: Greenwich Village
Condition: Excellent
|
|
|
|
|
|
|
9.
|
|
235 West 71st Street - 4FL (Click address for more details)
|
Listing #: 532397
|
Type: CONDO
Rooms: 13
Beds: 6
Baths: 4
Approx Sq Ft: 4,800
|
Price: $8,950,000
Retax: $3,121
Maint/CC: $5,545
Tax Deduct: 0%
Finance Allowed: 0%
|
Attended Lobby: Yes
|
Sect: Upper West Side
Views: City:Partial
Condition: Good
|
|
|
|
|
|
|
10.
|
|
1185 Park Avenue - 15A (Click address for more details)
|
Listing #: 119801
|
Type: COOP
Rooms: 9
Beds: 4
Baths: 4.5
|
Price: $8,250,000
Retax: $0
Maint/CC: $6,322
Tax Deduct: 38%
Finance Allowed: 50%
|
Attended Lobby: Yes
Health Club: Fitness Room
Flip Tax: 2%.
|
Sect: Upper East Side
Views: open, partial river
Condition: good
|
|
|
|
|
|
|
11.
|
|
161 Maiden Lane - PH3 (Click address for more details)
|
Listing #: 588002
|
Type: COOP
Rooms: 6
Beds: 3
Baths: 2.5
Approx Sq Ft: 2,643
|
Price: $7,525,000
Retax: $3,266
Maint/CC: $3,894
Tax Deduct: 0%
Finance Allowed: 90%
|
Attended Lobby: Yes
Outdoor: Terrace
Health Club: Fitness Room
|
Nghbd: South Street Seaport
Condition: new construction
|
|
|
|
|
|
|
12.
|
|
50 Gramercy Park N - 7A (Click address for more details)
|
Listing #: 581371
|
Type: CONDP
Rooms: 6
Beds: 4
Baths: 4.5
Approx Sq Ft: 3,477
|
Price: $7,495,000
Retax: $0
Maint/CC: $12,875
Tax Deduct: 20%
Finance Allowed: 90%
|
Attended Lobby: No
Outdoor: Roof Garden
Health Club: Fitness Room
|
Nghbd: Gramercy Park
Views: Park:Yes
Condition: Excellent
|
|
|
|
|
|
|
13.
|
|
100 Barclay Street - 30C (Click address for more details)
|
Listing #: 581398
|
Type: CONDO
Rooms: 7
Beds: 3
Baths: 4
Approx Sq Ft: 2,710
|
Price: $7,275,000
Retax: $3,325
Maint/CC: $3,477
Tax Deduct: 0%
Finance Allowed: 0%
|
Attended Lobby: Yes
Health Club: Fitness Room
|
Nghbd: Tribeca
|
|
|
|
|
|
|
14.
|
|
37 Greene Street - 6FL (Click address for more details)
|
Listing #: 475199
|
Type: CONDO
Rooms: 7
Beds: 0
Baths: 1
Approx Sq Ft: 3,200
|
Price: $6,750,000
Retax: $0
Maint/CC: $1,733
Tax Deduct: 0%
Finance Allowed: 0%
|
Attended Lobby: No
|
Nghbd: Soho
Views: River:
|
|
|
|
|
|
|
15.
|
|
160 Leroy Street - NORTH8A (Click address for more details)
|
Listing #: 587749
|
Type: CONDO
Rooms: 6
Beds: 3
Baths: 3.5
Approx Sq Ft: 2,046
|
Price: $6,700,000
Retax: $2,815
Maint/CC: $2,900
Tax Deduct: 0%
Finance Allowed: 0%
|
Attended Lobby: No
|
Nghbd: West Village
|
|
|
|
|
|
|
16.
|
|
225 Fifth Avenue - 7L (Click address for more details)
|
Listing #: 229878
|
Type: CONDO
Rooms: 6
Beds: 3
Baths: 2.5
Approx Sq Ft: 2,168
|
Price: $6,350,000
Retax: $2,496
Maint/CC: $2,816
Tax Deduct: 0%
Finance Allowed: 90%
|
Attended Lobby: Yes
Health Club: Fitness Room
|
Sect: Middle East Side
Views: Park:Yes
Condition: New
|
|
|
|
|
|
|
17.
|
|
205 West 76th Street - 504 (Click address for more details)
|
Listing #: 259700
|
Type: CONDO
Rooms: 8
Beds: 4
Baths: 3.5
Approx Sq Ft: 2,667
|
Price: $5,995,000
Retax: $2,086
Maint/CC: $3,181
Tax Deduct: 0%
Finance Allowed: 90%
|
Attended Lobby: Yes
Outdoor: Terrace
Garage: Yes
Health Club: Yes
|
Sect: Upper West Side
Condition: move-in
|
|
|
|
|
|
|
18.
|
|
400 Park Avenue South - 26C (Click address for more details)
|
Listing #: 521625
|
Type: CONDO
Rooms: 6
Beds: 3
Baths: 3
Approx Sq Ft: 2,814
|
Price: $5,800,000
Retax: $3,466
Maint/CC: $3,137
Tax Deduct: 0%
Finance Allowed: 0%
|
Attended Lobby: Yes
Health Club: Yes
|
Sect: Middle East Side
Views: CITY
Condition: New construction
|
|
|
|
|
|
|
19.
|
|
344 West 72nd Street - 203 (Click address for more details)
|
Listing #: 523375
|
Type: COOP
Rooms: 4.5
Beds: 2
Baths: 2
Approx Sq Ft: 2,286
|
Price: $5,325,000
Retax: $0
Maint/CC: $4,023
Tax Deduct: 0%
Finance Allowed: 0%
|
Attended Lobby: Yes
|
Sect: Upper West Side
Condition: Good
|
|
|
|
|
|
|
20.
|
|
105 Hudson Street - 6N (Click address for more details)
|
Listing #: 101872
|
Type: COOP
Rooms: 7
Beds: 3
Baths: 2.5
Approx Sq Ft: 2,810
|
Price: $4,500,000
Retax: $0
Maint/CC: $4,628
Tax Deduct: 60%
Finance Allowed: 75%
|
Attended Lobby: No
Flip Tax: $15/sh pd by seller
|
Nghbd: Tribeca
Views: City:Full
Condition: Excellent
|
|
|
|
|
|
|
21.
|
|
310 West 52nd Street - PHA (Click address for more details)
|
Listing #: 410165
|
Type: CONDO
Rooms: 5
Beds: 3
Baths: 3.5
Approx Sq Ft: 2,022
|
Price: $4,495,000
Retax: $1,841
Maint/CC: $2,621
Tax Deduct: 0%
Finance Allowed: 90%
|
Attended Lobby: Yes
Outdoor: Terrace
Health Club: Fitness Room
|
Sect: Middle West Side
Views: PARK RIVER CITY
Condition: Mint
|
|
|
|
|
|
|
22.
|
|
7 West 96th Street - PHA (Click address for more details)
|
Listing #: 582889
|
Type: COOP
Rooms: 7
Beds: 5
Baths: 3.5
|
Price: $4,350,000
Retax: $0
Maint/CC: $5,917
Tax Deduct: 50%
Finance Allowed: 75%
|
Attended Lobby: Yes
Flip Tax: None.
|
Sect: Upper West Side
Condition: Excellent
|
|
|
|
|
|
|
23.
|
|
245 West 99th Street - 8B (Click address for more details)
|
Listing #: 210165
|
Type: CONDO
Rooms: 8
Beds: 5
Baths: 3.5
Approx Sq Ft: 2,725
|
Price: $4,295,000
Retax: $1,642
Maint/CC: $2,770
Tax Deduct: 0%
Finance Allowed: 0%
|
Attended Lobby: Yes
Health Club: Fitness Room
|
Sect: Upper West Side
Views: CITY
Condition: Triple Mint
|
|
|
|
|
|
|
24.
|
|
200 East 66th Street - C1803 (Click address for more details)
|
Listing #: 255039
|
Type: CONDO
Rooms: 5
Beds: 3
Baths: 3
Approx Sq Ft: 1,829
|
Price: $4,250,000
Retax: $1,889
Maint/CC: $2,130
Tax Deduct: 0%
Finance Allowed: 90%
|
Attended Lobby: Yes
Garage: Yes
Health Club: Yes
|
Sect: Upper East Side
Views: CITY
Condition: Excellent
|
|
|
|
|
|
|
25.
|
|
65 Central Park West - 11B (Click address for more details)
|
Listing #: 112338
|
Type: COOP
Rooms: 6
Beds: 2
Baths: 2.5
Approx Sq Ft: 1,800
|
Price: $4,250,000
Retax: $0
Maint/CC: $4,812
Tax Deduct: 54%
Finance Allowed: 80%
|
Attended Lobby: Yes
Flip Tax: 2%: Payable By Buyer.
|
Sect: Upper West Side
Views: City:Full
Condition: mint
|
|
|
|
|
|
All information regarding a property for sale, rental or financing is from sources deemed reliable but is subject to errors, omissions, changes in price, prior sale or withdrawal without notice. No representation is made as to the accuracy of any description. All measurements and square footages are approximate and all information should be confirmed by customer.
Powered by 

















