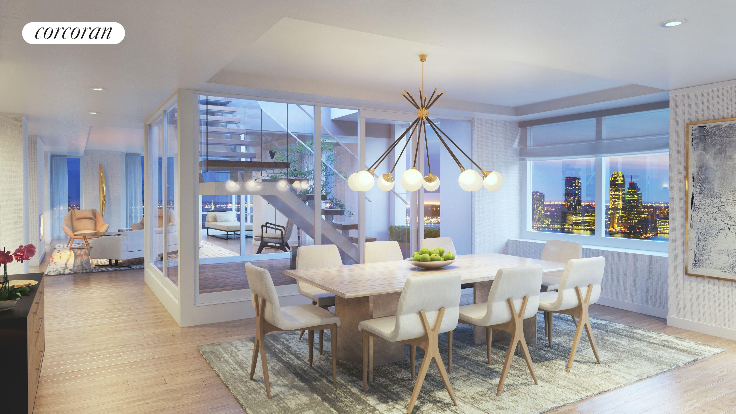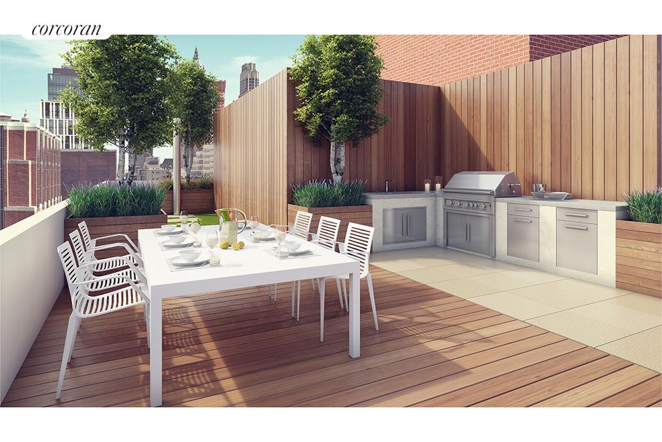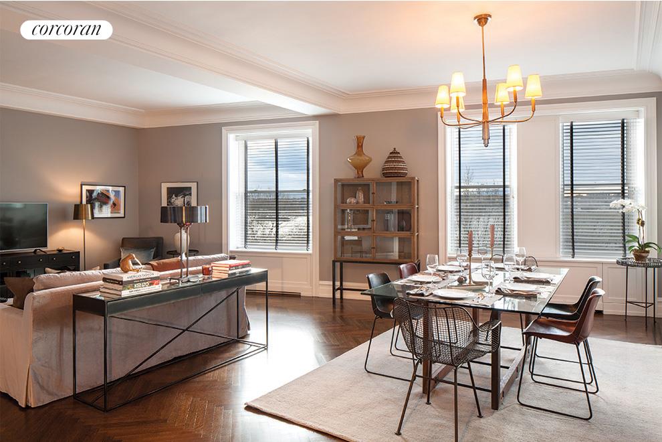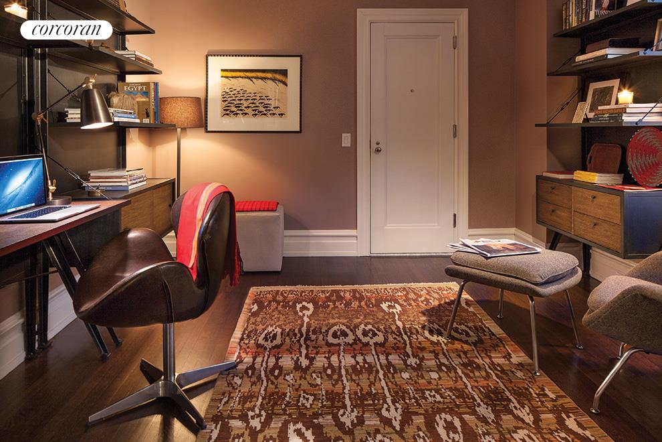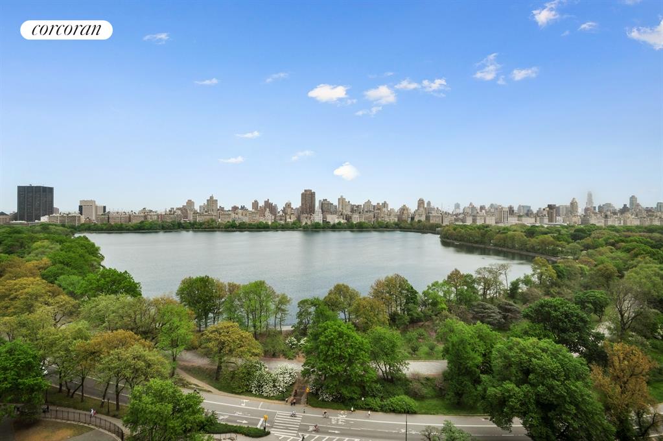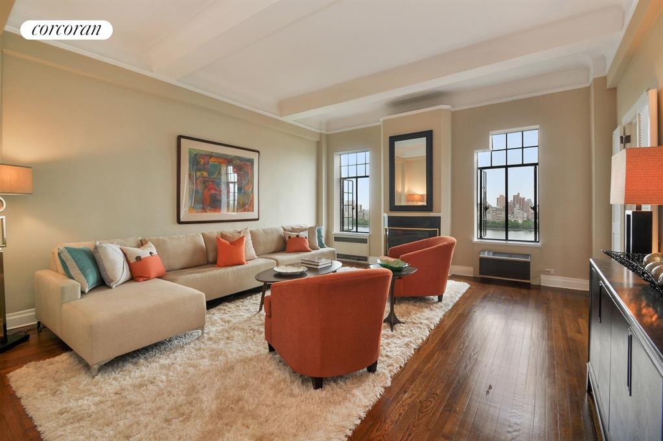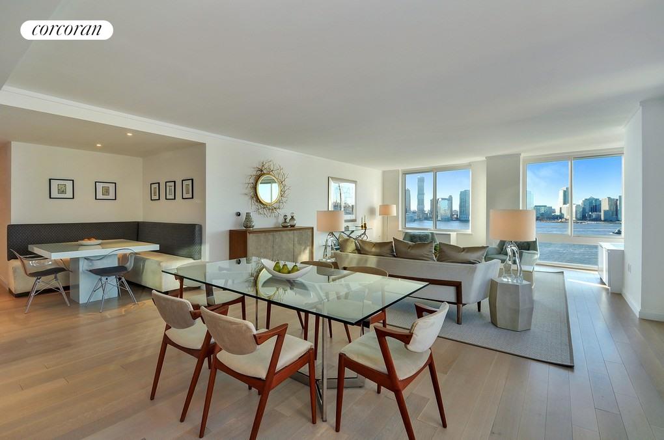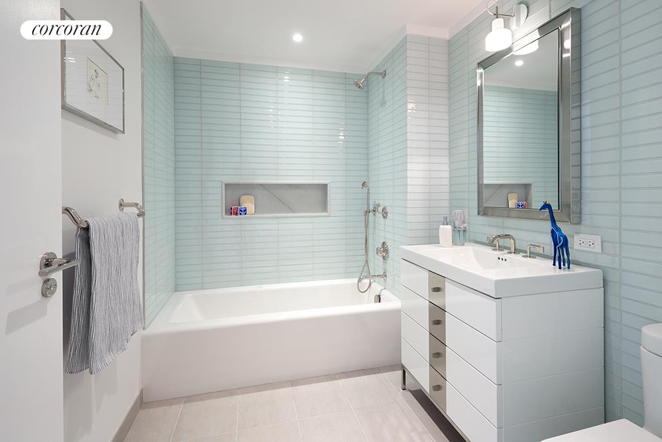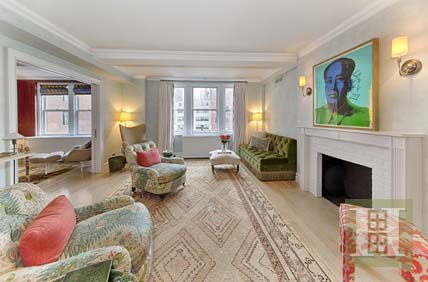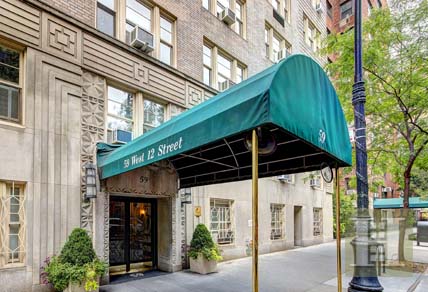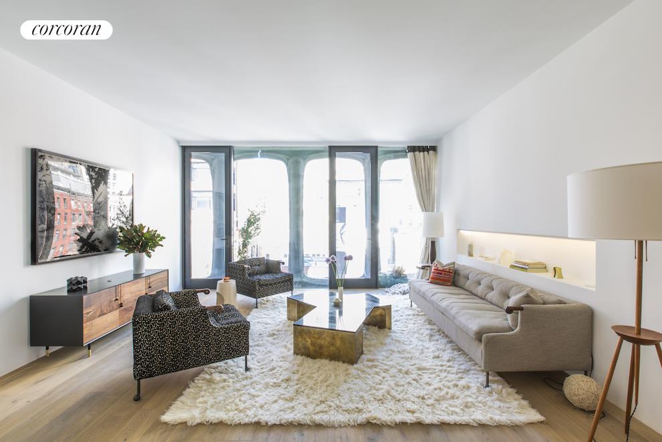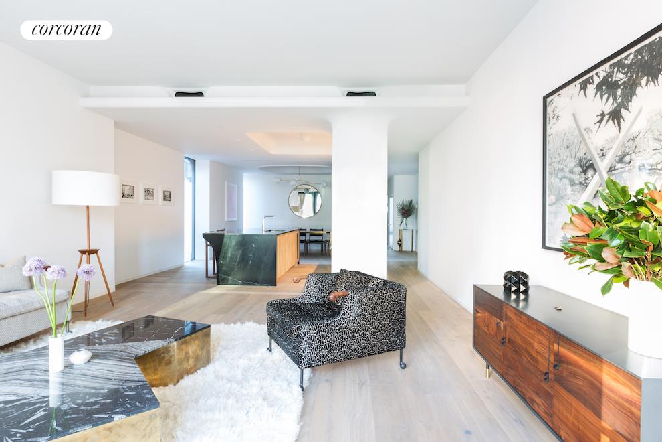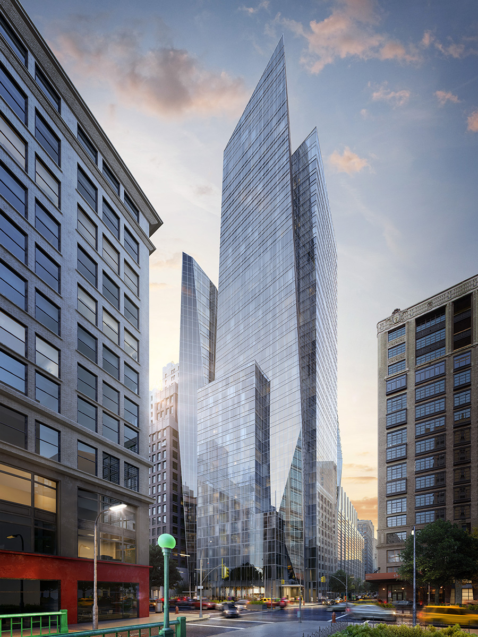|
Sales Report Created: Sunday, May 29, 2016 - Listings Shown: 25
|
Page Still Loading... Please Wait


|
1.
|
|
15 Central Park West - 38A (Click address for more details)
|
Listing #: 208459
|
Type: CONDO
Rooms: 7
Beds: 3
Baths: 3.5
Approx Sq Ft: 2,846
|
Price: $29,950,000
Retax: $3,526
Maint/CC: $5,537
Tax Deduct: 0%
Finance Allowed: 90%
|
Attended Lobby: Yes
Outdoor: Terrace
Garage: Yes
Health Club: Fitness Room
|
Sect: Upper West Side
Views: PARK RIVER CITY
Condition: Mint
|
|
|
|
|
|
|
2.
|
|
212 West 18th Street - 18A (Click address for more details)
|
Listing #: 428579
|
Type: CONDO
Rooms: 8
Beds: 4
Baths: 4.5
Approx Sq Ft: 4,871
|
Price: $25,500,000
Retax: $4,561
Maint/CC: $5,963
Tax Deduct: 0%
Finance Allowed: 90%
|
Attended Lobby: Yes
Outdoor: Terrace
Health Club: Yes
|
Nghbd: Chelsea
Views: CITY
Condition: Triple Mint
|
|
|
|
|
|
|
3.
|
|
956 Fifth Avenue - 10FL (Click address for more details)
|
Listing #: 581414
|
Type: COOP
Rooms: 10
Beds: 3
Baths: 4.5
Approx Sq Ft: 3,400
|
Price: $16,900,000
Retax: $0
Maint/CC: $10,011
Tax Deduct: 39%
Finance Allowed: 50%
|
Attended Lobby: Yes
|
Sect: Upper East Side
Views: Park:Yes
Condition: New
|
|
|
|
|
|
|
4.
|
|
239 Central Park West - 11/12A (Click address for more details)
|
Listing #: 482304
|
Type: COOP
Rooms: 12
Beds: 5
Baths: 5.5
Approx Sq Ft: 5,135
|
Price: $15,900,000
Retax: $0
Maint/CC: $13,234
Tax Deduct: 35%
Finance Allowed: 50%
|
Attended Lobby: Yes
Flip Tax: 2%: Payable By Buyer.
|
Sect: Upper West Side
Condition: Excellent
|
|
|
|
|
|
|
5.
|
|
212 Warren Street - PHS (Click address for more details)
|
Listing #: 536187
|
Type: CONDO
Rooms: 8
Beds: 5
Baths: 6
Approx Sq Ft: 4,386
|
Price: $15,000,000
Retax: $7,236
Maint/CC: $5,889
Tax Deduct: 0%
Finance Allowed: 0%
|
Attended Lobby: Yes
Outdoor: Roof Garden
Health Club: Fitness Room
Flip Tax: Yes,
|
Nghbd: Battery Park City
Views: City, River and Park
Condition: Good
|
|
|
|
|
|
|
6.
|
|
1045 Park Avenue - 15AB (Click address for more details)
|
Listing #: 295174
|
Type: COOP
Rooms: 11
Beds: 5
Baths: 4.5
Approx Sq Ft: 3,987
|
Price: $10,000,000
Retax: $0
Maint/CC: $10,705
Tax Deduct: 52%
Finance Allowed: 65%
|
Attended Lobby: Yes
Flip Tax: 4% of Net Profit: Payable By Seller.
|
Sect: Upper East Side
Views: River:
Condition: GOOD
|
|
|
|
|
|
|
7.
|
|
880 Fifth Avenue - 9BC (Click address for more details)
|
Listing #: 554626
|
Type: COOP
Rooms: 8
Beds: 4
Baths: 4.5
Approx Sq Ft: 3,100
|
Price: $9,999,999
Retax: $0
Maint/CC: $6,841
Tax Deduct: 45%
Finance Allowed: 50%
|
Attended Lobby: Yes
Garage: Yes
Health Club: Fitness Room
Flip Tax: 3%: Payable By Seller.
|
Sect: Upper East Side
Condition: Excellent
|
|
|
|
|
|
|
8.
|
|
50 United Nations Plaza - 28A (Click address for more details)
|
Listing #: 547029
|
Type: CONDO
Rooms: 4
Beds: 3
Baths: 3
Approx Sq Ft: 2,609
|
Price: $7,835,000
Retax: $3,863
Maint/CC: $841
Tax Deduct: 0%
Finance Allowed: 100%
|
Attended Lobby: Yes
Garage: Yes
Health Club: Yes
Flip Tax: Yes,
|
Sect: Middle East Side
Views: River City Skyline
Condition: New
|
|
|
|
|
|
|
9.
|
|
270 Riverside Drive - 12A (Click address for more details)
|
Listing #: 589752
|
Type: CONDO
Rooms: 8
Beds: 3
Baths: 4
Approx Sq Ft: 2,845
|
Price: $6,795,000
Retax: $1,937
Maint/CC: $3,811
Tax Deduct: 0%
Finance Allowed: 0%
|
Attended Lobby: Yes
|
Sect: Upper West Side
Views: City:Partial
Condition: Good
|
|
|
|
|
|
|
10.
|
|
1 Lexington Avenue - 8/9CD (Click address for more details)
|
Listing #: 582317
|
Type: COOP
Rooms: 9
Beds: 5
Baths: 3.5
Approx Sq Ft: 2,800
|
Price: $6,250,000
Retax: $0
Maint/CC: $7,779
Tax Deduct: 35%
Finance Allowed: 35%
|
Attended Lobby: Yes
Outdoor: Terrace
|
Nghbd: Gramercy Park
Views: City:Full
Condition: Excellent
|
|
|
|
|
|
|
11.
|
|
20 West 53rd Street - 38B (Click address for more details)
|
Listing #: 509592
|
Type: CONDO
Rooms: 4
Beds: 2
Baths: 2
Approx Sq Ft: 1,625
|
Price: $6,225,000
Retax: $2,583
Maint/CC: $3,528
Tax Deduct: 0%
Finance Allowed: 0%
|
Attended Lobby: Yes
|
Sect: Middle West Side
Condition: NEW
|
|
|
|
|
|
|
12.
|
|
300 Central Park West - 18E (Click address for more details)
|
Listing #: 9692
|
Type: COOP
Rooms: 6
Beds: 3
Baths: 3
|
Price: $5,900,000
Retax: $0
Maint/CC: $4,757
Tax Deduct: 44%
Finance Allowed: 50%
|
Attended Lobby: Yes
Garage: Yes
Health Club: Fitness Room
Flip Tax: 6% of profit: Payable By Seller.
|
Sect: Upper West Side
Views: Park--LR,kitch, MBR
Condition: Excellent
|
|
|
|
|
|
|
13.
|
|
177 Ninth Avenue - PH/E (Click address for more details)
|
Listing #: 573833
|
Type: CONDP
Rooms: 6
Beds: 3
Baths: 3
Approx Sq Ft: 1,920
|
Price: $5,890,000
Retax: $0
Maint/CC: $4,100
Tax Deduct: 0%
Finance Allowed: 0%
|
Attended Lobby: Yes
Outdoor: Terrace
Garage: Yes
Health Club: Fitness Room
|
Nghbd: Chelsea
Views: CITY
|
|
|
|
|
|
|
14.
|
|
8 Warren Street - 10 (Click address for more details)
|
Listing #: 577242
|
Type: CONDO
Rooms: 5
Beds: 3
Baths: 3
Approx Sq Ft: 2,378
|
Price: $5,750,000
Retax: $2,954
Maint/CC: $808
Tax Deduct: 0%
Finance Allowed: 90%
|
Attended Lobby: No
Outdoor: Terrace
|
Nghbd: Tribeca
Views: City:Yes
Condition: Excellent
|
|
|
|
|
|
|
15.
|
|
212 Warren Street - 14L (Click address for more details)
|
Listing #: 562891
|
Type: CONDO
Rooms: 7
Beds: 5
Baths: 4
Approx Sq Ft: 2,962
|
Price: $5,595,000
Retax: $4,114
Maint/CC: $3,348
Tax Deduct: 0%
Finance Allowed: 0%
|
Attended Lobby: Yes
Health Club: Fitness Room
Flip Tax: Yes,
|
Nghbd: Battery Park City
Condition: Good
|
|
|
|
|
|
|
16.
|
|
555 Park Avenue - 2E (Click address for more details)
|
Listing #: 571758
|
Type: COOP
Rooms: 8
Beds: 3
Baths: 3
|
Price: $5,500,000
Retax: $0
Maint/CC: $5,522
Tax Deduct: 26%
Finance Allowed: 0%
|
Attended Lobby: Yes
Fire Place: 1
|
Sect: Upper East Side
Condition: Excellent
|
|
|
|
|
|
|
17.
|
|
20 West 53rd Street - 34B (Click address for more details)
|
Listing #: 455645
|
Type: CONDO
Rooms: 4
Beds: 2
Baths: 2
Approx Sq Ft: 1,625
|
Price: $5,500,000
Retax: $2,551
Maint/CC: $3,485
Tax Deduct: 0%
Finance Allowed: 0%
|
Attended Lobby: Yes
|
Sect: Middle West Side
Views: City:Full
Condition: Good
|
|
|
|
|
|
|
18.
|
|
59 West 12th Street - 11G (Click address for more details)
|
Listing #: 244267
|
Type: CONDO
Rooms: 7
Beds: 3
Baths: 3
Approx Sq Ft: 2,235
|
Price: $5,500,000
Retax: $2,365
Maint/CC: $2,459
Tax Deduct: 0%
Finance Allowed: 90%
|
Attended Lobby: Yes
Outdoor: Terrace
Fire Place: 2
Flip Tax: 0
|
Nghbd: Central Village
Views: RIVER CITY
Condition: XXX MINT
|
|
|
|
|
|
|
19.
|
|
322 West 57th Street - 52B (Click address for more details)
|
Listing #: 590036
|
Type: CONDO
Rooms: 6
Beds: 3
Baths: 2.5
Approx Sq Ft: 2,049
|
Price: $5,475,000
Retax: $2,548
Maint/CC: $1,916
Tax Deduct: 0%
Finance Allowed: 90%
|
Attended Lobby: Yes
Garage: Yes
Health Club: Yes
Flip Tax: None.
|
Sect: Middle West Side
Views: Central Park
|
|
|
|
|
|
|
20.
|
|
325 W Broadway - 6A (Click address for more details)
|
Listing #: 583740
|
Type: CONDO
Rooms: 5
Beds: 2
Baths: 2
Approx Sq Ft: 2,091
|
Price: $5,100,000
Retax: $2,620
Maint/CC: $3,452
Tax Deduct: 0%
Finance Allowed: 90%
|
Attended Lobby: No
Outdoor: Balcony
|
Nghbd: Soho
Views: City:Full
Condition: Good
|
|
|
|
|
|
|
21.
|
|
300 West 14th Street - 202/204 (Click address for more details)
|
Listing #: 402874
|
Type: CONDO
Rooms: 6
Beds: 2
Baths: 2.5
Approx Sq Ft: 3,450
|
Price: $4,995,000
Retax: $2,300
Maint/CC: $4,493
Tax Deduct: 0%
Finance Allowed: 0%
|
Attended Lobby: Yes
Outdoor: Terrace
|
Nghbd: Chelsea
Views: City
Condition: EXCELLENT
|
|
|
|
|
|
|
22.
|
|
551 West 21st Street - 3A (Click address for more details)
|
Listing #: 582628
|
Type: CONDO
Rooms: 4
Beds: 2
Baths: 2.5
Approx Sq Ft: 2,113
|
Price: $4,925,000
Retax: $2,642
Maint/CC: $3,372
Tax Deduct: 0%
Finance Allowed: 0%
|
Attended Lobby: Yes
Garage: Yes
Health Club: Yes
|
Nghbd: Chelsea
Views: RIVER CITY
Condition: Excellent
|
|
|
|
|
|
|
23.
|
|
400 Park Avenue South - 25F (Click address for more details)
|
Listing #: 521627
|
Type: CONDO
Rooms: 4
Beds: 3
Baths: 2.5
Approx Sq Ft: 2,356
|
Price: $4,919,990
Retax: $2,716
Maint/CC: $2,614
Tax Deduct: 0%
Finance Allowed: 0%
|
Attended Lobby: Yes
Health Club: Yes
|
Sect: Middle East Side
Views: CITY
Condition: New construction
|
|
|
|
|
|
|
24.
|
|
252 East 57th Street - 36C (Click address for more details)
|
Listing #: 567656
|
Type: CONDO
Rooms: 5
Beds: 3
Baths: 3
Approx Sq Ft: 2,014
|
Price: $4,875,000
Retax: $1,634
Maint/CC: $3,600
Tax Deduct: 0%
Finance Allowed: 0%
|
Attended Lobby: Yes
Outdoor: Balcony
Garage: Yes
Health Club: Yes
|
Sect: Middle East Side
|
|
|
|
|
|
|
25.
|
|
161 Duane Street - 3B (Click address for more details)
|
Listing #: 178040
|
Type: CONDO
Rooms: 5
Beds: 3
Baths: 2.5
Approx Sq Ft: 2,375
|
Price: $4,850,000
Retax: $600
Maint/CC: $3,645
Tax Deduct: 0%
Finance Allowed: 90%
|
Attended Lobby: Yes
|
Nghbd: Tribeca
Condition: New
|
|
|
|
|
|
All information regarding a property for sale, rental or financing is from sources deemed reliable but is subject to errors, omissions, changes in price, prior sale or withdrawal without notice. No representation is made as to the accuracy of any description. All measurements and square footages are approximate and all information should be confirmed by customer.
Powered by 













