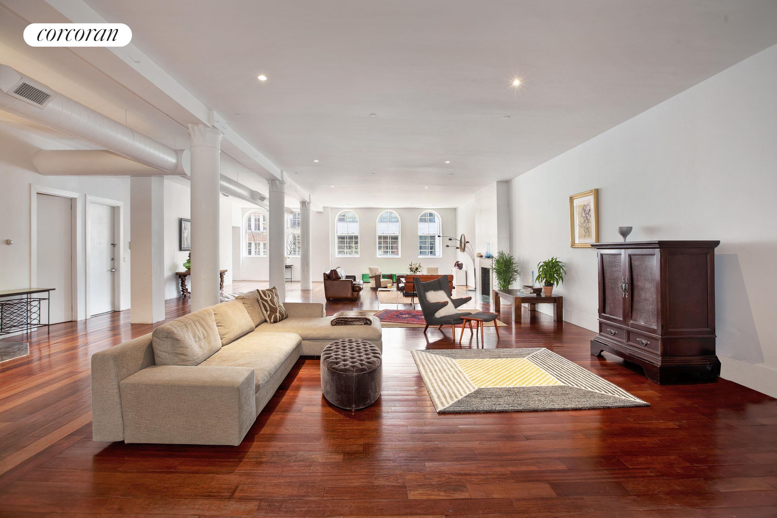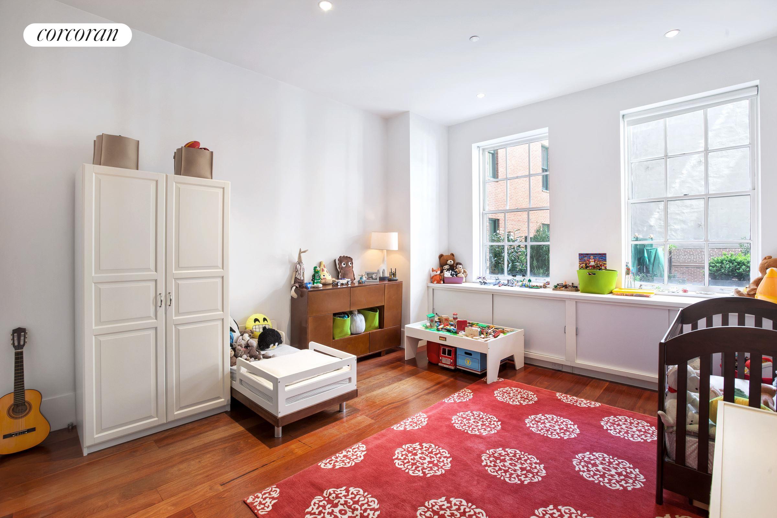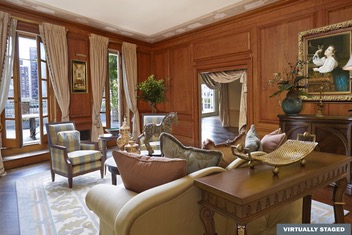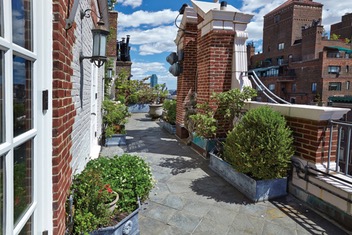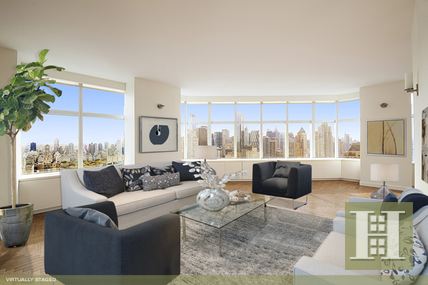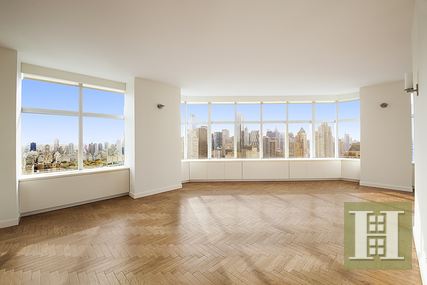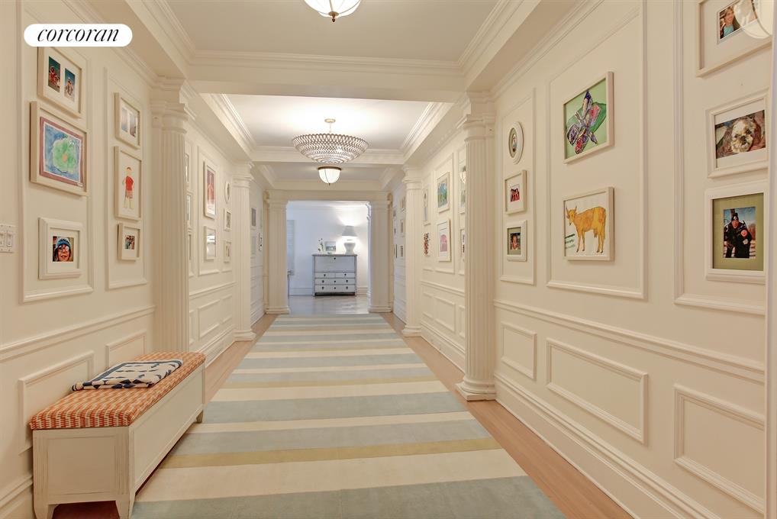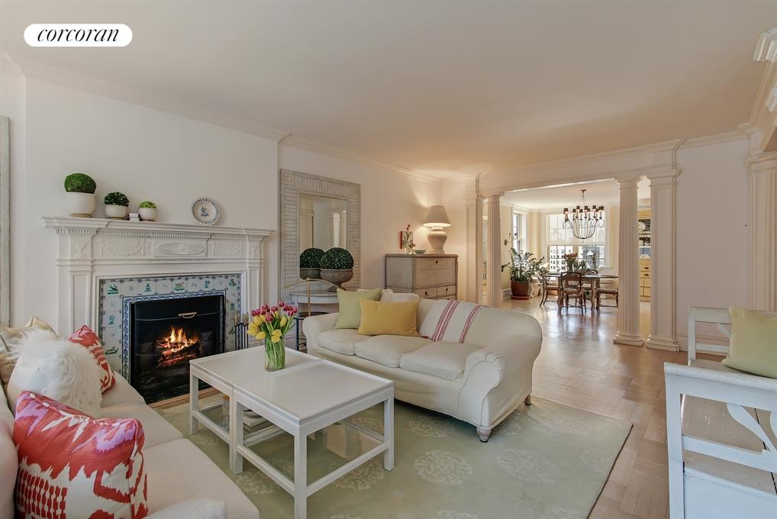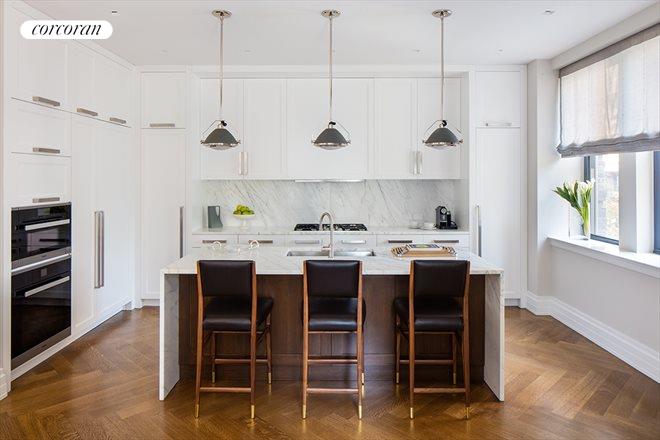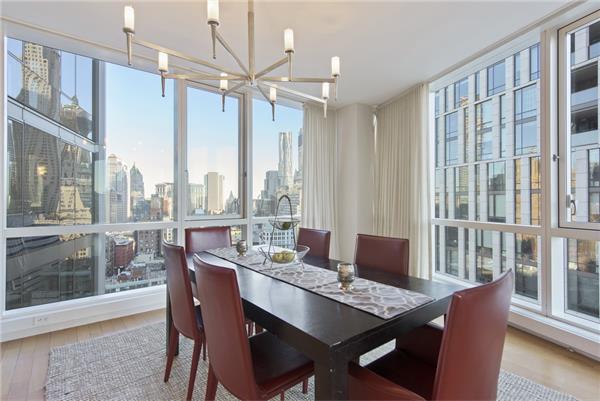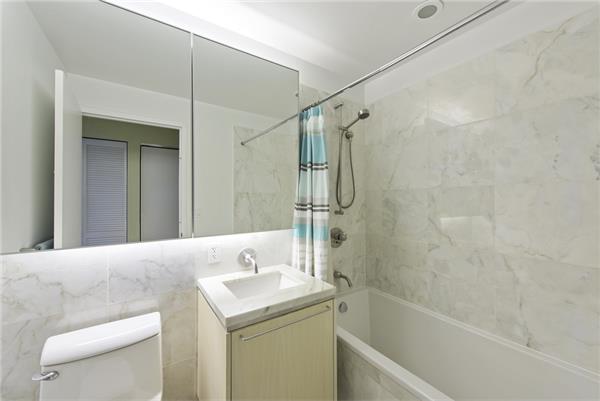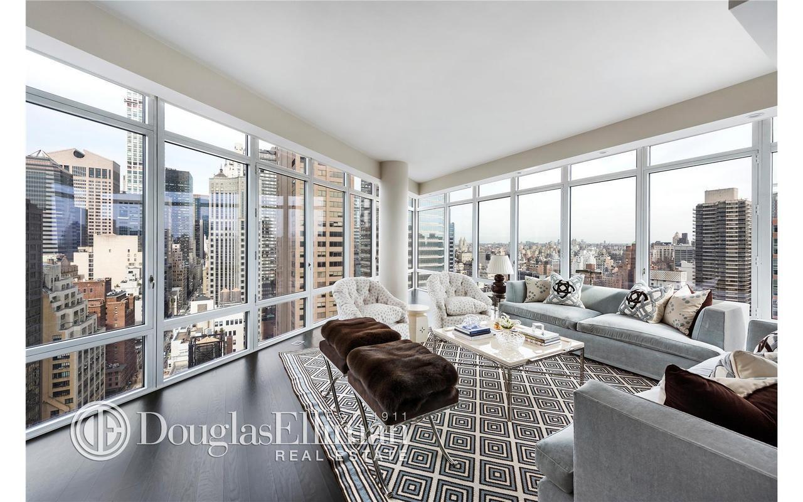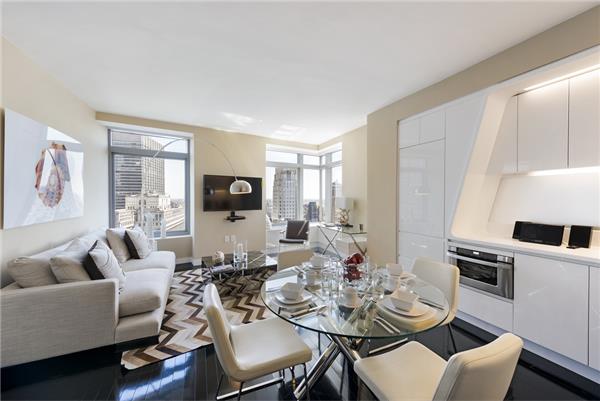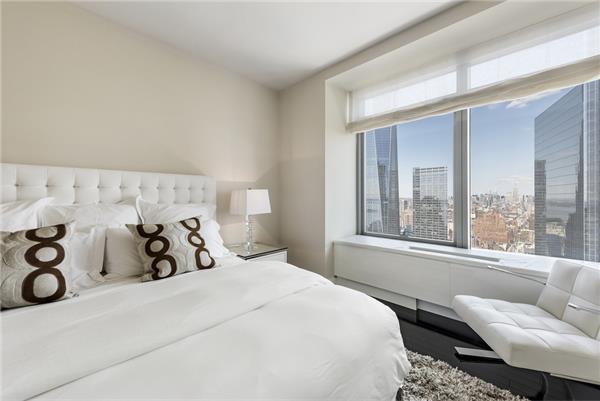|
Sales Report Created: Monday, June 06, 2016 - Listings Shown: 23
|
Page Still Loading... Please Wait


|
1.
|
|
25 Mercer Street - PH (Click address for more details)
|
Listing #: 581947
|
Type: CONDO
Rooms: 9
Beds: 5
Baths: 5.5
Approx Sq Ft: 4,584
|
Price: $17,500,000
Retax: $5,704
Maint/CC: $2,949
Tax Deduct: 0%
Finance Allowed: 0%
|
Attended Lobby: No
Outdoor: Terrace
|
Nghbd: Tribeca
|
|
|
|
|
|
|
2.
|
|
252 East 57th Street - 61B (Click address for more details)
|
Listing #: 528963
|
Type: CONDO
Rooms: 7
Beds: 4
Baths: 4.5
Approx Sq Ft: 3,331
|
Price: $11,400,000
Retax: $2,737
Maint/CC: $6,028
Tax Deduct: 0%
Finance Allowed: 0%
|
Attended Lobby: Yes
Outdoor: Balcony
Garage: Yes
Health Club: Yes
|
Sect: Middle East Side
Condition: New
|
|
|
|
|
|
|
3.
|
|
221 West 77th Street - 15 (Click address for more details)
|
Listing #: 557919
|
Type: CONDO
Rooms: 7
Beds: 5
Baths: 4.5
Approx Sq Ft: 3,396
|
Price: $10,450,000
Retax: $4,414
Maint/CC: $3,422
Tax Deduct: 0%
Finance Allowed: 0%
|
Attended Lobby: Yes
Outdoor: Yes
Garage: Yes
Health Club: Fitness Room
|
Sect: Upper West Side
|
|
|
|
|
|
|
4.
|
|
1120 Fifth Avenue - 12C (Click address for more details)
|
Listing #: 40690
|
Type: COOP
Rooms: 9
Beds: 3
Baths: 3.5
Approx Sq Ft: 3,160
|
Price: $8,995,000
Retax: $0
Maint/CC: $5,747
Tax Deduct: 49%
Finance Allowed: 0%
|
Attended Lobby: Yes
Fire Place: 1
Health Club: Yes
|
Sect: Upper East Side
Views: Open/City & Park
Condition: Excellent
|
|
|
|
|
|
|
5.
|
|
11 Beach Street - 8C (Click address for more details)
|
Listing #: 522099
|
Type: CONDO
Rooms: 7
Beds: 4
Baths: 3.5
Approx Sq Ft: 3,108
|
Price: $7,600,000
Retax: $4,020
Maint/CC: $2,617
Tax Deduct: 0%
Finance Allowed: 0%
|
Attended Lobby: Yes
|
Nghbd: Tribeca
|
|
Open House: 08/15/16 15:00-16:30
|
|
|
|
|
6.
|
|
110 Central Park South - 18BC (Click address for more details)
|
Listing #: 312692
|
Type: CONDP
Rooms: 8
Beds: 4
Baths: 3.5
Approx Sq Ft: 3,010
|
Price: $7,525,000
Retax: $0
Maint/CC: $10,634
Tax Deduct: 0%
Finance Allowed: 80%
|
Attended Lobby: Yes
Health Club: Yes
Flip Tax: 2%: Payable By Seller.
|
Sect: Middle West Side
Views: PARK
Condition: Excellent
|
|
|
|
|
|
|
7.
|
|
993 Park Avenue - 6S (Click address for more details)
|
Listing #: 109385
|
Type: COOP
Rooms: 11
Beds: 4
Baths: 3
Approx Sq Ft: 3,300
|
Price: $6,995,000
Retax: $0
Maint/CC: $7,321
Tax Deduct: 36%
Finance Allowed: 50%
|
Attended Lobby: Yes
|
Sect: Upper East Side
Views: Park Avenue
Condition: Excellent
|
|
|
|
|
|
|
8.
|
|
212 Fifth Avenue - 3B (Click address for more details)
|
Listing #: 560676
|
Type: CONDO
Rooms: 7
Beds: 3
Baths: 3.5
Approx Sq Ft: 2,693
|
Price: $6,950,000
Retax: $2,905
Maint/CC: $2,602
Tax Deduct: 0%
Finance Allowed: 80%
|
Attended Lobby: Yes
Health Club: Yes
Flip Tax: ASK EXCL BROKER
|
Nghbd: Flatiron
Views: Park:Yes
Condition: New
|
|
|
|
|
|
|
9.
|
|
160 Leroy Street - SOUTH4B (Click address for more details)
|
Listing #: 590537
|
Type: CONDO
Rooms: 6
Beds: 3
Baths: 3.5
Approx Sq Ft: 2,351
|
Price: $5,950,000
Retax: $3,235
Maint/CC: $3,333
Tax Deduct: 0%
Finance Allowed: 0%
|
Attended Lobby: No
|
Nghbd: West Village
|
|
|
|
|
|
|
10.
|
|
169 Hudson Street - SECONDFLO (Click address for more details)
|
Listing #: 584885
|
Type: CONDO
Rooms: 6
Beds: 4
Baths: 3
Approx Sq Ft: 4,203
|
Price: $5,500,000
Retax: $1,975
Maint/CC: $1,808
Tax Deduct: 0%
Finance Allowed: 90%
|
Attended Lobby: Yes
|
Nghbd: Tribeca
|
|
|
|
|
|
|
11.
|
|
447 East 57th Street - PH (Click address for more details)
|
Listing #: 22934
|
Type: COOP
Rooms: 9
Beds: 3
Baths: 4.5
|
Price: $5,300,000
Retax: $0
Maint/CC: $15,098
Tax Deduct: 38%
Finance Allowed: 50%
|
Attended Lobby: Yes
Outdoor: Terrace
Fire Place: 1
Flip Tax: 2%: Payable By Seller.
|
Sect: Middle East Side
Views: river,city
Condition: mint
|
|
|
|
|
|
|
12.
|
|
160 West 66th Street - 47D (Click address for more details)
|
Listing #: 43736
|
Type: CONDO
Rooms: 6
Beds: 3
Baths: 3
Approx Sq Ft: 1,738
|
Price: $5,100,000
Retax: $3,287
Maint/CC: $1,987
Tax Deduct: 0%
Finance Allowed: 90%
|
Attended Lobby: Yes
Garage: Yes
Health Club: Yes
Flip Tax: None.
|
Sect: Upper West Side
Views: PARK RIVER CITY STREET
Condition: New
|
|
|
|
|
|
|
13.
|
|
1192 Park Avenue - 14B (Click address for more details)
|
Listing #: 92048
|
Type: COOP
Rooms: 8
Beds: 3
Baths: 3
Approx Sq Ft: 2,700
|
Price: $4,900,000
Retax: $0
Maint/CC: $5,688
Tax Deduct: 44%
Finance Allowed: 50%
|
Attended Lobby: Yes
Health Club: Fitness Room
Flip Tax: 2%: Payable By Seller.
|
Sect: Upper East Side
Views: City:Partial
Condition: Excellent
|
|
|
|
|
|
|
14.
|
|
235 West 75th Street - 201 (Click address for more details)
|
Listing #: 591080
|
Type: CONDO
Rooms: 5
Beds: 3
Baths: 2.5
Approx Sq Ft: 1,993
|
Price: $4,675,000
Retax: $2,808
Maint/CC: $2,581
Tax Deduct: 0%
Finance Allowed: 90%
|
Attended Lobby: Yes
Health Club: Fitness Room
|
Sect: Upper West Side
Condition: new
|
|
|
|
|
|
|
15.
|
|
21 Astor Place - 6D (Click address for more details)
|
Listing #: 165223
|
Type: CONDO
Rooms: 4
Beds: 2
Baths: 2.5
Approx Sq Ft: 2,034
|
Price: $4,500,000
Retax: $1,127
Maint/CC: $1,662
Tax Deduct: 0%
Finance Allowed: 90%
|
Attended Lobby: Yes
Health Club: Fitness Room
|
Nghbd: Central Village
Views: City:Full
Condition: Excellent
|
|
|
|
|
|
|
16.
|
|
200 Chambers Street - 24A (Click address for more details)
|
Listing #: 572083
|
Type: CONDO
Rooms: 4
Beds: 3
Baths: 3
Approx Sq Ft: 2,201
|
Price: $4,495,000
Retax: $1,664
Maint/CC: $2,345
Tax Deduct: 0%
Finance Allowed: 90%
|
Attended Lobby: Yes
Garage: Yes
Health Club: Fitness Room
Flip Tax: ASK EXCL BROKER
|
Nghbd: Tribeca
Views: River:Yes
Condition: Excellent
|
|
|
|
|
|
|
17.
|
|
404 Park Avenue South - 10C (Click address for more details)
|
Listing #: 461880
|
Type: CONDO
Rooms: 4
Beds: 2
Baths: 2.5
Approx Sq Ft: 1,600
|
Price: $4,495,000
Retax: $2,040
Maint/CC: $2,414
Tax Deduct: 0%
Finance Allowed: 0%
|
Attended Lobby: Yes
Outdoor: Terrace
Health Club: Yes
|
Nghbd: Gramercy Park
Views: City:Partial
Condition: Excellent
|
|
|
|
|
|
|
18.
|
|
230 Central Park West - 8A (Click address for more details)
|
Listing #: 109539
|
Type: COOP
Rooms: 4
Beds: 2
Baths: 2
|
Price: $4,395,000
Retax: $0
Maint/CC: $3,049
Tax Deduct: 49%
Finance Allowed: 75%
|
Attended Lobby: Yes
Fire Place: 1
Flip Tax: 5% of profit: Payable By Seller.
|
Sect: Upper West Side
Views: PARK CITY
Condition: Excellent
|
|
|
|
|
|
|
19.
|
|
160 Leroy Street - NORTH6C (Click address for more details)
|
Listing #: 570975
|
Type: CONDO
Rooms: 4
Beds: 2
Baths: 2.5
Approx Sq Ft: 1,728
|
Price: $4,300,000
Retax: $2,436
Maint/CC: $2,509
Tax Deduct: 0%
Finance Allowed: 0%
|
Attended Lobby: No
|
Nghbd: West Village
|
|
|
|
|
|
|
20.
|
|
200 East 62nd Street - 14D (Click address for more details)
|
Listing #: 590990
|
Type: CONDO
Rooms: 6
Beds: 3
Baths: 2
Approx Sq Ft: 2,009
|
Price: $4,225,000
Retax: $2,364
Maint/CC: $2,166
Tax Deduct: 0%
Finance Allowed: 0%
|
Attended Lobby: Yes
Garage: Yes
Health Club: Fitness Room
|
Sect: Upper East Side
Views: City:Full
Condition: Good
|
|
|
|
|
|
|
21.
|
|
980 Fifth Avenue - 4B (Click address for more details)
|
Listing #: 527205
|
Type: COOP
Rooms: 6
Beds: 2
Baths: 3.5
|
Price: $4,200,000
Retax: $0
Maint/CC: $5,753
Tax Deduct: 41%
Finance Allowed: 0%
|
Attended Lobby: Yes
Garage: Yes
Flip Tax: 2.5% of Purchase Price: Payable By Seller.
|
Sect: Upper East Side
Views: PARK CITY
Condition: FAIR
|
|
|
|
|
|
|
22.
|
|
207 East 57th Street - 29A (Click address for more details)
|
Listing #: 213902
|
Type: CONDO
Rooms: 6
Beds: 3
Baths: 3
Approx Sq Ft: 1,795
|
Price: $4,195,000
Retax: $1,494
Maint/CC: $2,562
Tax Deduct: 0%
Finance Allowed: 90%
|
Attended Lobby: Yes
Health Club: Yes
|
Sect: Middle East Side
Views: Central Park; City; Rivers
Condition: New
|
|
|
|
|
|
|
23.
|
|
123 Washington Street - 55F (Click address for more details)
|
Listing #: 573850
|
Type: CONDO
Rooms: 4
Beds: 2
Baths: 2
Approx Sq Ft: 1,152
|
Price: $4,065,000
Retax: $616
Maint/CC: $1,833
Tax Deduct: 0%
Finance Allowed: 90%
|
Attended Lobby: Yes
|
Nghbd: Financial District
Views: River:Yes
Condition: Excellent
|
|
|
|
|
|
All information regarding a property for sale, rental or financing is from sources deemed reliable but is subject to errors, omissions, changes in price, prior sale or withdrawal without notice. No representation is made as to the accuracy of any description. All measurements and square footages are approximate and all information should be confirmed by customer.
Powered by 






















