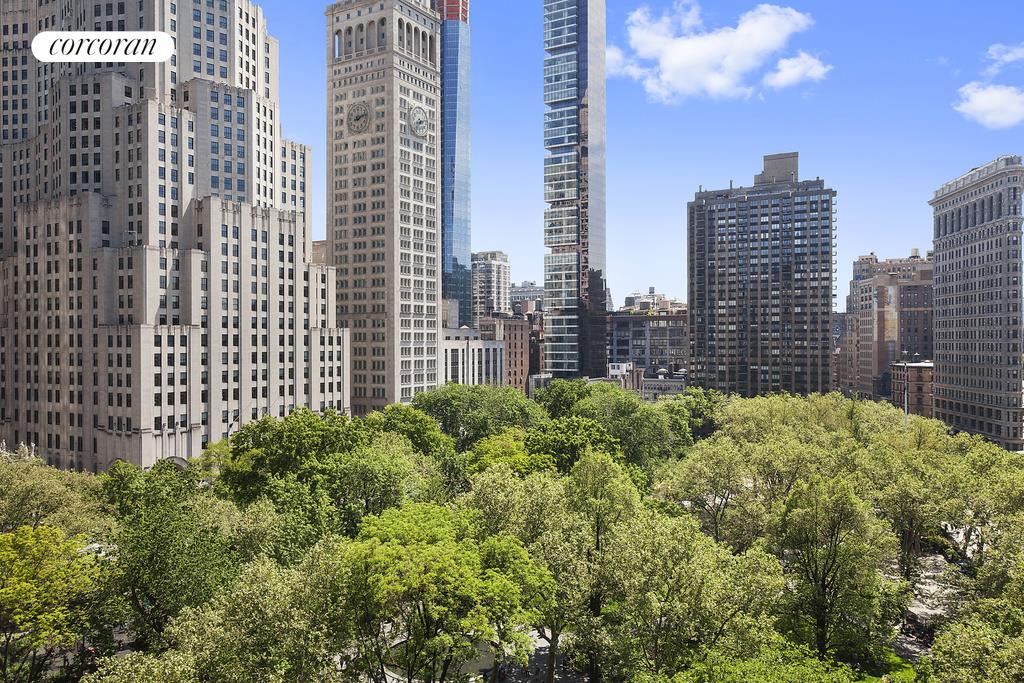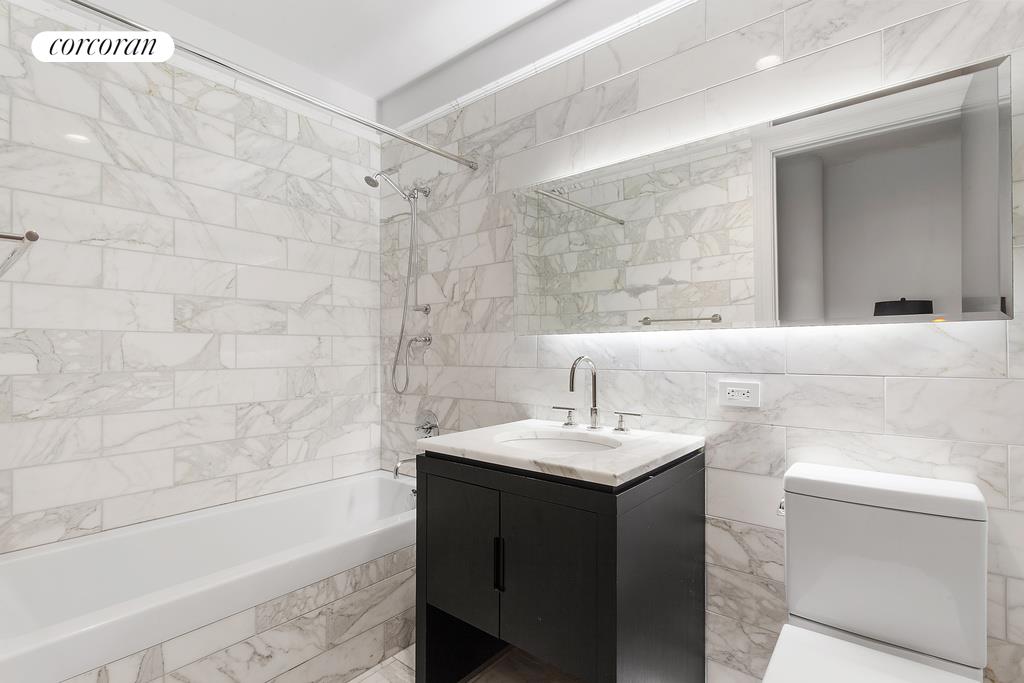|
Sales Report Created: Sunday, June 12, 2016 - Listings Shown: 15
|
Page Still Loading... Please Wait


|
1.
|
|
20 West 53rd Street - PH (Click address for more details)
|
Listing #: 552704
|
Type: CONDO
Rooms: 11
Beds: 5
Baths: 5.5
Approx Sq Ft: 7,381
|
Price: $54,000,000
Retax: $13,952
Maint/CC: $19,060
Tax Deduct: 0%
Finance Allowed: 0%
|
Attended Lobby: Yes
|
Sect: Middle West Side
|
|
|
|
|
|
|
2.
|
|
145 Central Park West - 4C (Click address for more details)
|
Listing #: 134726
|
Type: COOP
Rooms: 12
Beds: 4
Baths: 5
Approx Sq Ft: 5,400
|
Price: $24,000,000
Retax: $0
Maint/CC: $10,065
Tax Deduct: 48%
Finance Allowed: 50%
|
Attended Lobby: Yes
Health Club: Fitness Room
Flip Tax: 3.5%: Payable By Buyer.
|
Sect: Upper West Side
Views: PARK
Condition: Needs updating
|
|
|
|
|
|
|
3.
|
|
347 Bowery - PH (Click address for more details)
|
Listing #: 592134
|
Type: CONDO
Rooms: 7
Beds: 4
Baths: 3.5
Approx Sq Ft: 3,943
|
Price: $17,000,000
Retax: $2,932
Maint/CC: $6,797
Tax Deduct: 0%
Finance Allowed: 0%
|
Attended Lobby: No
Outdoor: Terrace
Flip Tax: ASK EXCL BROKER
|
Nghbd: Greenwich Village
Views: City:Full
Condition: Excellent
|
|
|
|
|
|
|
4.
|
|
20 West 53rd Street - 18/19C (Click address for more details)
|
Listing #: 552736
|
Type: CONDO
Rooms: 6
Beds: 3
Baths: 3.5
Approx Sq Ft: 3,011
|
Price: $12,750,000
Retax: $5,530
Maint/CC: $7,554
Tax Deduct: 0%
Finance Allowed: 0%
|
Attended Lobby: Yes
|
Sect: Middle West Side
|
|
|
|
|
|
|
5.
|
|
25 Columbus Circle - 58A (Click address for more details)
|
Listing #: 583940
|
Type: CONDO
Rooms: 5
Beds: 3
Baths: 3
Approx Sq Ft: 1,987
|
Price: $11,450,000
Retax: $2,726
Maint/CC: $4,237
Tax Deduct: 0%
Finance Allowed: 90%
|
Attended Lobby: Yes
Garage: Yes
Health Club: Yes
Flip Tax: None.
|
Sect: Upper West Side
|
|
|
|
|
|
|
6.
|
|
115 Central Park West - 12E (Click address for more details)
|
Listing #: 587159
|
Type: COOP
Rooms: 7
Beds: 3
Baths: 4
|
Price: $9,250,000
Retax: $0
Maint/CC: $5,238
Tax Deduct: 45%
Finance Allowed: 50%
|
Attended Lobby: Yes
Fire Place: 1
Health Club: Fitness Room
Flip Tax: 2%: Payable By Buyer.
|
Sect: Upper West Side
Views: Park
Condition: Needs a Renovation
|
|
|
|
|
|
|
7.
|
|
215 Chrystie Street - 27EAST (Click address for more details)
|
Listing #: 509472
|
Type: CONDO
Rooms: 5
Beds: 3
Baths: 3
Approx Sq Ft: 2,243
|
Price: $7,750,000
Retax: $4,068
Maint/CC: $3,876
Tax Deduct: 0%
Finance Allowed: 0%
|
Attended Lobby: Yes
Health Club: Fitness Room
|
Nghbd: Lower East Side
Condition: mint
|
|
|
|
|
|
|
8.
|
|
560 West 24th Street - 6FLR (Click address for more details)
|
Listing #: 495246
|
Type: CONDO
Rooms: 7
Beds: 4
Baths: 4.5
Approx Sq Ft: 3,216
|
Price: $7,500,000
Retax: $4,782
Maint/CC: $4,373
Tax Deduct: 0%
Finance Allowed: 90%
|
Attended Lobby: No
Outdoor: Balcony
|
Nghbd: Chelsea
Condition: Excellent
|
|
|
|
|
|
|
9.
|
|
285 West 110th Street - PH2A (Click address for more details)
|
Listing #: 585684
|
Type: CONDO
Rooms: 6
Beds: 5
Baths: 4.5
Approx Sq Ft: 2,771
|
Price: $7,477,500
Retax: $456
Maint/CC: $4,667
Tax Deduct: 0%
Finance Allowed: 80%
|
Attended Lobby: No
Outdoor: Terrace
Garage: Yes
Health Club: Yes
Flip Tax: ASK EXCL BROKER
|
Views: City:Yes
Condition: New
|
|
|
|
|
|
|
10.
|
|
30 East 85th Street - 10EF (Click address for more details)
|
Listing #: 124170
|
Type: CONDO
Rooms: 7
Beds: 3
Baths: 3
Approx Sq Ft: 2,150
|
Price: $6,400,000
Retax: $2,300
Maint/CC: $2,741
Tax Deduct: 0%
Finance Allowed: 90%
|
Attended Lobby: Yes
Outdoor: Terrace
Garage: Yes
Health Club: Yes
Flip Tax: 1% of purchase price by purchaser.
|
Sect: Upper East Side
Views: Open/City & Park
Condition: Triple Mint
|
|
|
|
|
|
|
11.
|
|
225 Fifth Avenue - 10J (Click address for more details)
|
Listing #: 227554
|
Type: CONDO
Rooms: 5
Beds: 3
Baths: 2
Approx Sq Ft: 1,922
|
Price: $5,995,000
Retax: $2,463
Maint/CC: $2,770
Tax Deduct: 0%
Finance Allowed: 90%
|
Attended Lobby: Yes
Health Club: Fitness Room
|
Sect: Middle East Side
Views: City:Full
Condition: Good
|
|
|
|
|
|
|
12.
|
|
45 East 89th Street - 31B (Click address for more details)
|
Listing #: 577015
|
Type: CONDP
Rooms: 8
Beds: 4
Baths: 3
Approx Sq Ft: 2,000
|
Price: $5,695,000
Retax: $0
Maint/CC: $5,684
Tax Deduct: 57%
Finance Allowed: 20%
|
Attended Lobby: Yes
Outdoor: Balcony
Garage: Yes
Health Club: Yes
|
Sect: Upper East Side
Views: PARK
Condition: excellent
|
|
|
|
|
|
|
13.
|
|
221 West 77th Street - 11E (Click address for more details)
|
Listing #: 591268
|
Type: CONDO
Rooms: 6
Beds: 3
Baths: 3.5
Approx Sq Ft: 2,067
|
Price: $5,350,000
Retax: $2,665
Maint/CC: $2,066
Tax Deduct: 0%
Finance Allowed: 0%
|
Attended Lobby: Yes
Garage: Yes
Health Club: Fitness Room
|
Sect: Upper West Side
|
|
|
|
|
|
|
14.
|
|
5 Riverside Drive - 10BA (Click address for more details)
|
Listing #: 586670
|
Type: COOP
Rooms: 8
Beds: 3
Baths: 2.5
|
Price: $4,660,000
Retax: $0
Maint/CC: $4,578
Tax Deduct: 45%
Finance Allowed: 66%
|
Attended Lobby: Yes
Flip Tax: 2.5%: Payable By Seller.
|
Sect: Upper West Side
Views: open/city
Condition: Excellent
|
|
|
|
|
|
|
15.
|
|
20 West 53rd Street - 18B (Click address for more details)
|
Listing #: 470696
|
Type: CONDO
Rooms: 3
Beds: 1
Baths: 1.5
Approx Sq Ft: 1,167
|
Price: $4,495,000
Retax: $1,979
Maint/CC: $2,703
Tax Deduct: 0%
Finance Allowed: 0%
|
Attended Lobby: Yes
Outdoor: Terrace
|
Sect: Middle West Side
Views: City:Partial
Condition: Good
|
|
|
|
|
|
All information regarding a property for sale, rental or financing is from sources deemed reliable but is subject to errors, omissions, changes in price, prior sale or withdrawal without notice. No representation is made as to the accuracy of any description. All measurements and square footages are approximate and all information should be confirmed by customer.
Powered by 





































