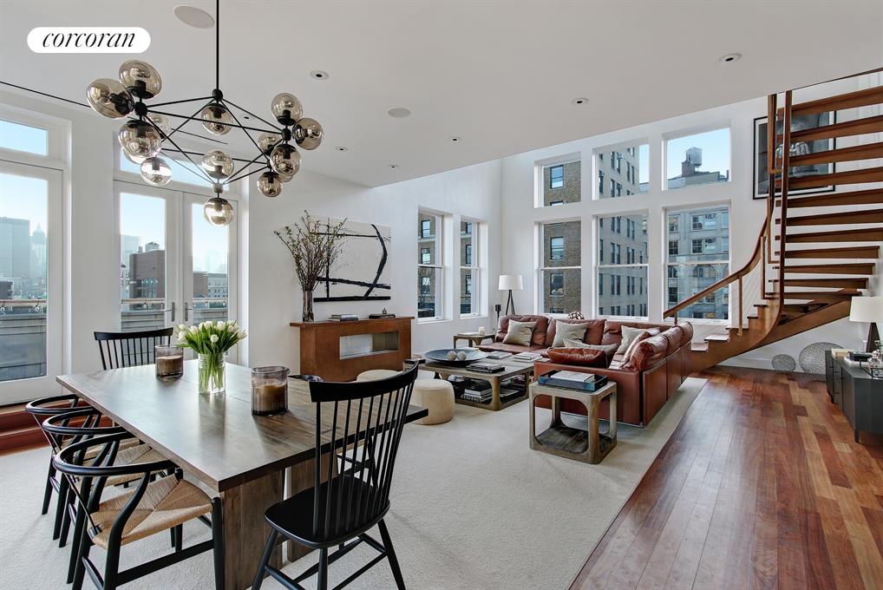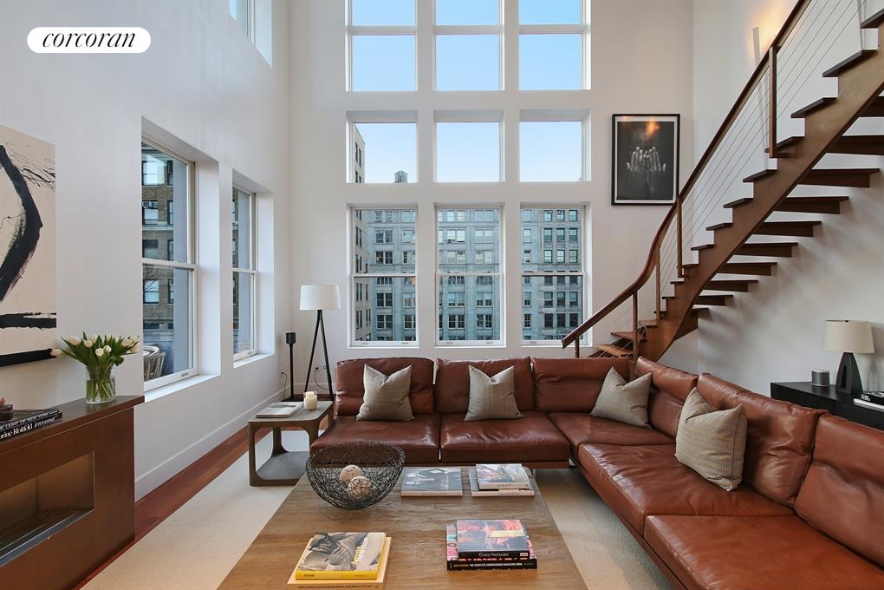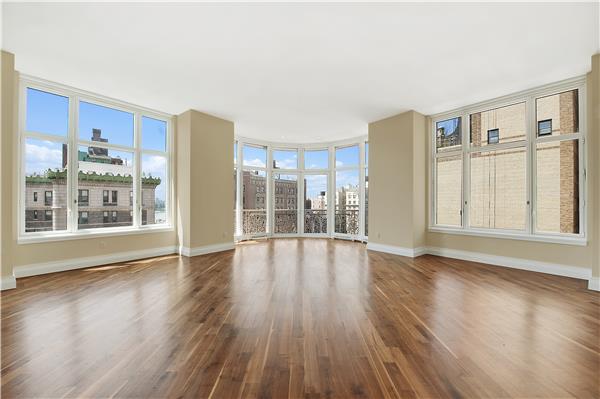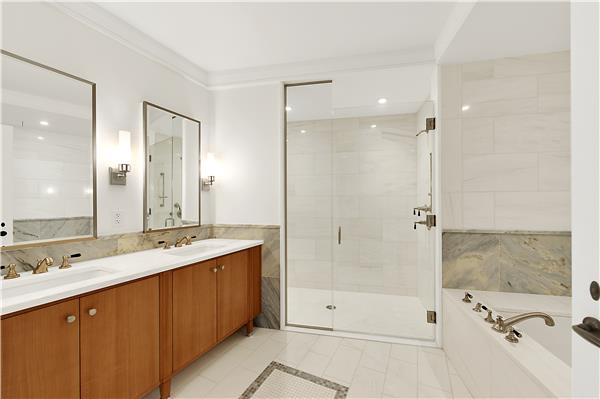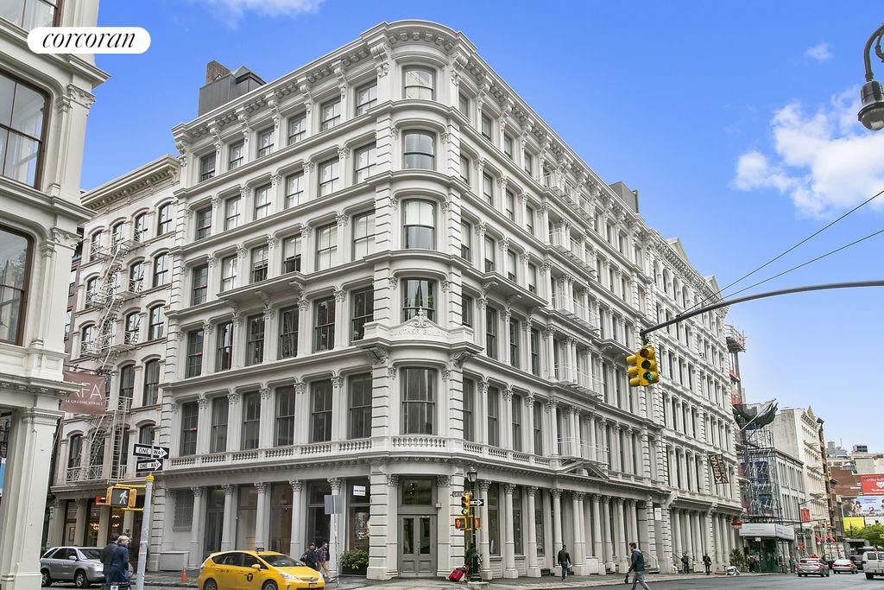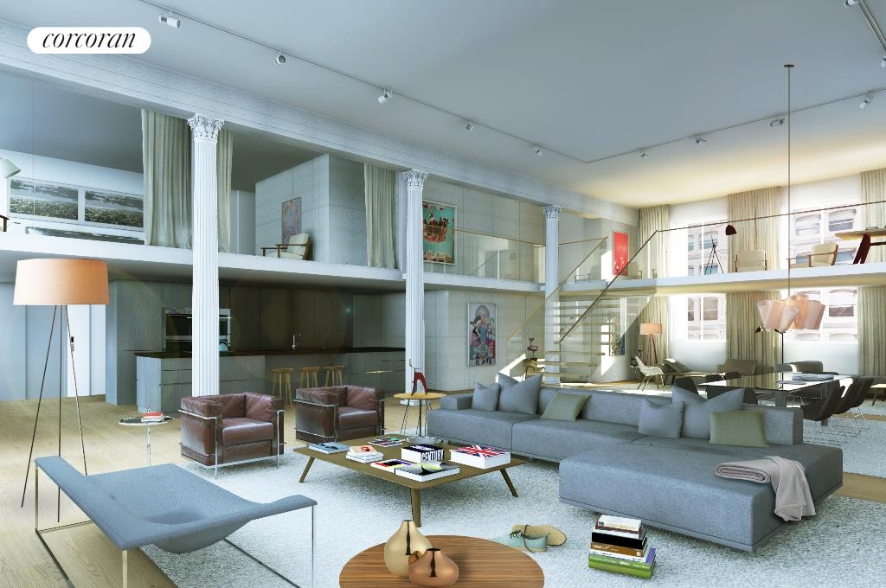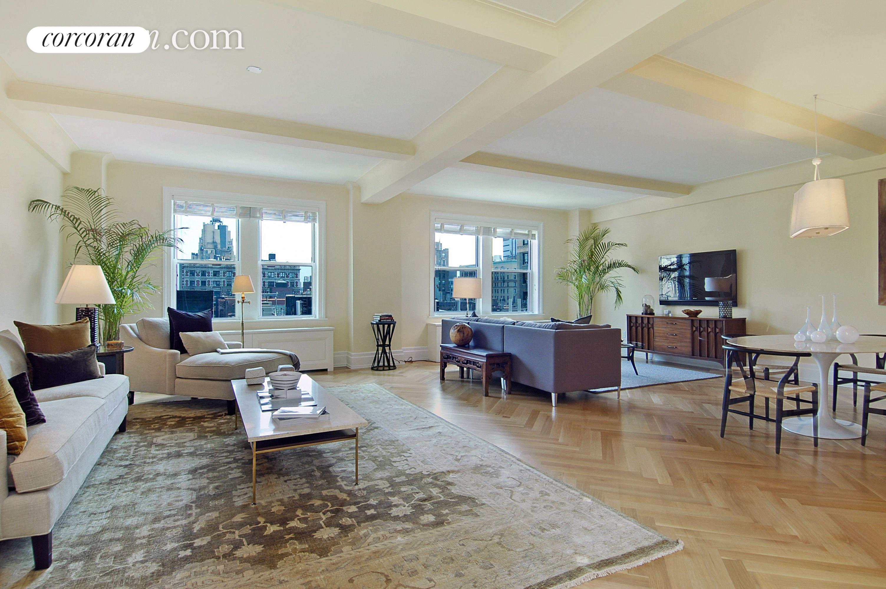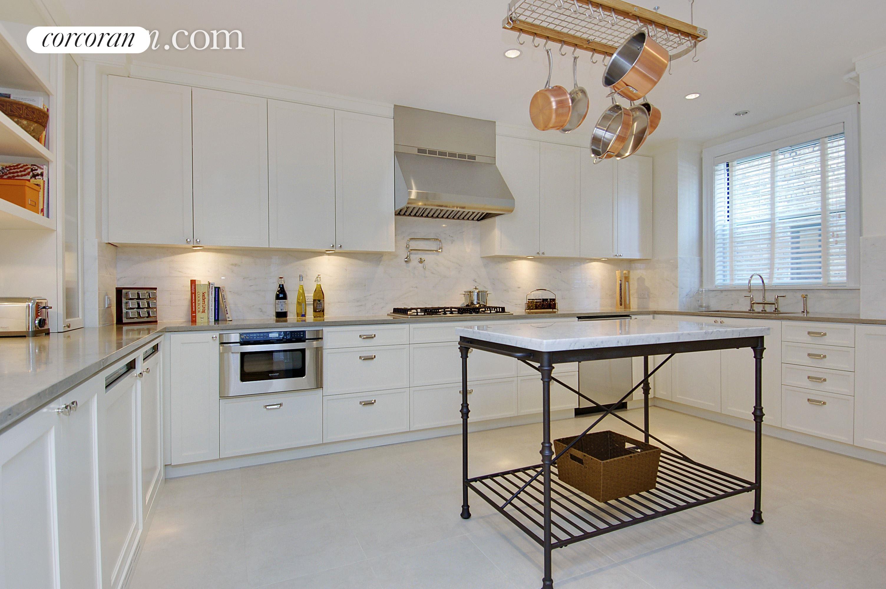|
Sales Report Created: Sunday, June 19, 2016 - Listings Shown: 25
|
Page Still Loading... Please Wait


|
1.
|
|
150 Charles Street - 8AS (Click address for more details)
|
Listing #: 449252
|
Type: CONDO
Rooms: 10
Beds: 5
Baths: 5.5
Approx Sq Ft: 3,629
|
Price: $19,500,000
Retax: $1,720
Maint/CC: $5,443
Tax Deduct: 0%
Finance Allowed: 90%
|
Attended Lobby: Yes
Outdoor: Terrace
Garage: Yes
Health Club: Yes
|
Nghbd: West Village
Views: Hudson
Condition: Excellent
|
|
|
|
|
|
|
2.
|
|
230 CENTRAL PARK SOUTH - 12FL (Click address for more details)
|
Listing #: 588110
|
Type: CONDP
Rooms: 15
Beds: 5
Baths: 5.5
Approx Sq Ft: 4,700
|
Price: $13,400,000
Retax: $0
Maint/CC: $7,462
Tax Deduct: 50%
Finance Allowed: 80%
|
Attended Lobby: Yes
Garage: Yes
Flip Tax: $1.00 Per Share.
|
Sect: Middle West Side
Views: PARK
|
|
|
|
|
|
|
3.
|
|
285 Lafayette Street - PHA (Click address for more details)
|
Listing #: 302846
|
Type: CONDO
Rooms: 6
Beds: 4
Baths: 3
Approx Sq Ft: 2,890
|
Price: $11,200,000
Retax: $3,262
Maint/CC: $4,023
Tax Deduct: 0%
Finance Allowed: 90%
|
Attended Lobby: Yes
Outdoor: Terrace
Flip Tax: 1.5%: Payable By Seller.
|
Nghbd: Soho
Views: City:Full
Condition: Good
|
|
|
|
|
|
|
4.
|
|
2150 Broadway - 14A (Click address for more details)
|
Listing #: 363453
|
Type: CONDO
Rooms: 8
Beds: 5
Baths: 4.5
Approx Sq Ft: 3,256
|
Price: $10,995,000
Retax: $1,685
Maint/CC: $3,224
Tax Deduct: 0%
Finance Allowed: 0%
|
Attended Lobby: Yes
Garage: Yes
Health Club: Fitness Room
|
Sect: Upper West Side
Views: City:Full
Condition: Excellent
|
|
|
|
|
|
|
5.
|
|
160 Leroy Street - NORTH8B (Click address for more details)
|
Listing #: 592786
|
Type: CONDO
Rooms: 8
Beds: 4
Baths: 4.5
Approx Sq Ft: 2,792
|
Price: $10,000,000
Retax: $3,842
Maint/CC: $3,958
Tax Deduct: 0%
Finance Allowed: 0%
|
Attended Lobby: No
|
Nghbd: West Village
|
|
|
|
|
|
|
6.
|
|
941 Park Avenue - 11/12C (Click address for more details)
|
Listing #: 140084
|
Type: COOP
Rooms: 12
Beds: 4
Baths: 4.5
|
Price: $10,000,000
Retax: $0
Maint/CC: $9,555
Tax Deduct: 35%
Finance Allowed: 30%
|
Attended Lobby: Yes
Fire Place: 1
Health Club: Fitness Room
Flip Tax: 2%: Payable By Buyer.
|
Sect: Upper East Side
Views: CITY
Condition: Estate Condition
|
|
|
|
|
|
|
7.
|
|
1 Central Park West - 26A (Click address for more details)
|
Listing #: 198889
|
Type: CONDO
Rooms: 6
Beds: 3
Baths: 3.5
Approx Sq Ft: 2,094
|
Price: $9,900,000
Retax: $2,600
Maint/CC: $3,469
Tax Deduct: 0%
Finance Allowed: 90%
|
Attended Lobby: Yes
Garage: Yes
Health Club: Yes
Flip Tax: None.
|
Sect: Upper West Side
Views: CITY
Condition: Mint
|
|
|
|
|
|
|
8.
|
|
28 East 10th Street - 8E (Click address for more details)
|
Listing #: 311367
|
Type: CONDO
Rooms: 7
Beds: 4
Baths: 3.5
|
Price: $7,950,000
Retax: $1,585
Maint/CC: $2,985
Tax Deduct: 0%
Finance Allowed: 90%
|
Attended Lobby: Yes
|
Nghbd: Greenwich Village
Views: Open
Condition: Mint
|
|
|
|
|
|
|
9.
|
|
20 East End Avenue - 8A (Click address for more details)
|
Listing #: 546105
|
Type: CONDO
Rooms: 7
Beds: 4
Baths: 4
Approx Sq Ft: 3,043
|
Price: $7,725,000
Retax: $4,004
Maint/CC: $3,648
Tax Deduct: 0%
Finance Allowed: 90%
|
Attended Lobby: Yes
Health Club: Fitness Room
Flip Tax: Yes,
|
Sect: Upper East Side
Condition: Good
|
|
|
|
|
|
|
10.
|
|
44 Laight Street - 3B (Click address for more details)
|
Listing #: 163427
|
Type: CONDO
Rooms: 10
Beds: 4
Baths: 3.5
Approx Sq Ft: 4,670
|
Price: $7,500,000
Retax: $2,820
Maint/CC: $3,600
Tax Deduct: 0%
Finance Allowed: 90%
|
Attended Lobby: Yes
Garage: Yes
|
Nghbd: Tribeca
Condition: Excellent
|
|
|
|
|
|
|
11.
|
|
50 United Nations Plaza - 19A (Click address for more details)
|
Listing #: 592188
|
Type: CONDO
Rooms: 5
Beds: 3
Baths: 3
Approx Sq Ft: 2,609
|
Price: $7,015,000
Retax: $3,863
Maint/CC: $841
Tax Deduct: 0%
Finance Allowed: 100%
|
Attended Lobby: Yes
Garage: Yes
Health Club: Yes
Flip Tax: Yes,
|
Sect: Middle East Side
Views: RIVER
Condition: New
|
|
|
|
|
|
|
12.
|
|
50 United Nations Plaza - 18A (Click address for more details)
|
Listing #: 533133
|
Type: CONDO
Rooms: 5
Beds: 3
Baths: 3
Approx Sq Ft: 2,609
|
Price: $6,935,000
Retax: $3,863
Maint/CC: $841
Tax Deduct: 0%
Finance Allowed: 100%
|
Attended Lobby: Yes
Garage: Yes
Health Club: Yes
Flip Tax: Yes,
|
Sect: Middle East Side
Views: RIVER
Condition: New
|
|
|
|
|
|
|
13.
|
|
43 Fifth Avenue - 3W/3WA (Click address for more details)
|
Listing #: 588082
|
Type: COOP
Rooms: 9
Beds: 4
Baths: 3
|
Price: $6,500,000
Retax: $0
Maint/CC: $7,396
Tax Deduct: 50%
Finance Allowed: 75%
|
Attended Lobby: Yes
|
Nghbd: Central Village
Views: CITY
Condition: Fair
|
|
|
|
|
|
|
14.
|
|
252 East 57th Street - 46C (Click address for more details)
|
Listing #: 548260
|
Type: CONDO
Rooms: 5
Beds: 3
Baths: 3.5
Approx Sq Ft: 2,191
|
Price: $6,490,000
Retax: $1,789
Maint/CC: $3,941
Tax Deduct: 0%
Finance Allowed: 0%
|
Attended Lobby: Yes
Garage: Yes
Health Club: Yes
|
Sect: Middle East Side
|
|
|
|
|
|
|
15.
|
|
655 Park Avenue - 10/9E (Click address for more details)
|
Listing #: 574881
|
Type: COOP
Rooms: 9
Beds: 3
Baths: 4.5
|
Price: $6,450,000
Retax: $0
Maint/CC: $9,061
Tax Deduct: 33%
Finance Allowed: 50%
|
Attended Lobby: Yes
Fire Place: 1
Flip Tax: 2%: Payable By Buyer.
|
Sect: Upper East Side
Views: open/city
Condition: Very Good
|
|
|
|
|
|
|
16.
|
|
519 Broadway - 2C (Click address for more details)
|
Listing #: 582909
|
Type: COOP
Rooms: 7
Beds: 2
Baths: 2
|
Price: $5,500,000
Retax: $0
Maint/CC: $5,785
Tax Deduct: 51%
Finance Allowed: 90%
|
Attended Lobby: No
|
Nghbd: Soho
|
|
|
|
|
|
|
17.
|
|
65 West 13th Street - 7A (Click address for more details)
|
Listing #: 269521
|
Type: CONDO
Rooms: 8
Beds: 3
Baths: 3
Approx Sq Ft: 2,800
|
Price: $5,495,000
Retax: $2,033
Maint/CC: $2,138
Tax Deduct: 0%
Finance Allowed: 0%
|
Attended Lobby: Yes
Outdoor: Roof Garden
Health Club: Fitness Room
|
Nghbd: West Village
Views: CITY
Condition: Excellent
|
|
|
|
|
|
|
18.
|
|
149 East 73rd Street - 7A (Click address for more details)
|
Listing #: 575279
|
Type: COOP
Rooms: 9
Beds: 4
Baths: 4
|
Price: $5,100,000
Retax: $0
Maint/CC: $7,354
Tax Deduct: 330%
Finance Allowed: 50%
|
Attended Lobby: Yes
Fire Place: 1
Flip Tax: 2%: Payable By Buyer.
|
Sect: Upper East Side
Views: CITY
|
|
|
|
|
|
|
19.
|
|
115 Central Park West - 11G (Click address for more details)
|
Listing #: 543691
|
Type: COOP
Rooms: 7
Beds: 3
Baths: 3
|
Price: $5,000,000
Retax: $0
Maint/CC: $4,970
Tax Deduct: 45%
Finance Allowed: 50%
|
Attended Lobby: Yes
Health Club: Fitness Room
Flip Tax: 2%: Payable By Buyer.
|
Sect: Upper West Side
Views: PARK CITY
Condition: Estate
|
|
|
|
|
|
|
20.
|
|
473 Broome Street - 2B (Click address for more details)
|
Listing #: 506364
|
Type: COOP
Rooms: 6
Beds: 3
Baths: 2
Approx Sq Ft: 2,400
|
Price: $4,995,000
Retax: $0
Maint/CC: $0
Tax Deduct: 0%
Finance Allowed: 0%
|
Attended Lobby: No
|
Nghbd: Soho
Views: City:Partial
Condition: Good
|
|
|
|
|
|
|
21.
|
|
360 Central Park West - 4B (Click address for more details)
|
Listing #: 580162
|
Type: CONDO
Rooms: 6
Beds: 4
Baths: 4.5
Approx Sq Ft: 2,432
|
Price: $4,995,000
Retax: $1,776
Maint/CC: $2,746
Tax Deduct: 0%
Finance Allowed: 0%
|
Attended Lobby: Yes
|
Sect: Upper West Side
|
|
|
|
|
|
|
22.
|
|
275 West 10th Street - 8A (Click address for more details)
|
Listing #: 568154
|
Type: CONDO
Rooms: 4.5
Beds: 2
Baths: 2.5
Approx Sq Ft: 1,744
|
Price: $4,950,000
Retax: $2,099
Maint/CC: $1,608
Tax Deduct: 0%
Finance Allowed: 0%
|
Attended Lobby: Yes
Health Club: Fitness Room
|
Nghbd: West Village
|
|
|
|
|
|
|
23.
|
|
50 United Nations Plaza - 14B (Click address for more details)
|
Listing #: 472579
|
Type: CONDO
Rooms: 4
Beds: 2
Baths: 2.5
Approx Sq Ft: 1,624
|
Price: $4,685,000
Retax: $2,405
Maint/CC: $523
Tax Deduct: 0%
Finance Allowed: 100%
|
Attended Lobby: Yes
Garage: Yes
Health Club: Yes
Flip Tax: Yes,
|
Sect: Middle East Side
Views: River
Condition: New
|
|
|
|
|
|
|
24.
|
|
870 FIFTH AVENUE - 5A (Click address for more details)
|
Listing #: 585005
|
Type: COOP
Rooms: 6
Beds: 2
Baths: 3.5
|
Price: $4,499,000
Retax: $0
Maint/CC: $3,865
Tax Deduct: 50%
Finance Allowed: 50%
|
Attended Lobby: Yes
Health Club: Fitness Room
Flip Tax: 3%: Payable By Buyer.
|
Sect: Upper East Side
Condition: Excellent
|
|
|
|
|
|
|
25.
|
|
845 West End Avenue - 4A (Click address for more details)
|
Listing #: 548705
|
Type: CONDO
Rooms: 7
Beds: 4
Baths: 4
Approx Sq Ft: 2,557
|
Price: $4,300,000
Retax: $1,426
Maint/CC: $2,321
Tax Deduct: 0%
Finance Allowed: 80%
|
Attended Lobby: Yes
|
Sect: Upper West Side
Views: City:Partial
Condition: Good
|
|
|
|
|
|
All information regarding a property for sale, rental or financing is from sources deemed reliable but is subject to errors, omissions, changes in price, prior sale or withdrawal without notice. No representation is made as to the accuracy of any description. All measurements and square footages are approximate and all information should be confirmed by customer.
Powered by 








