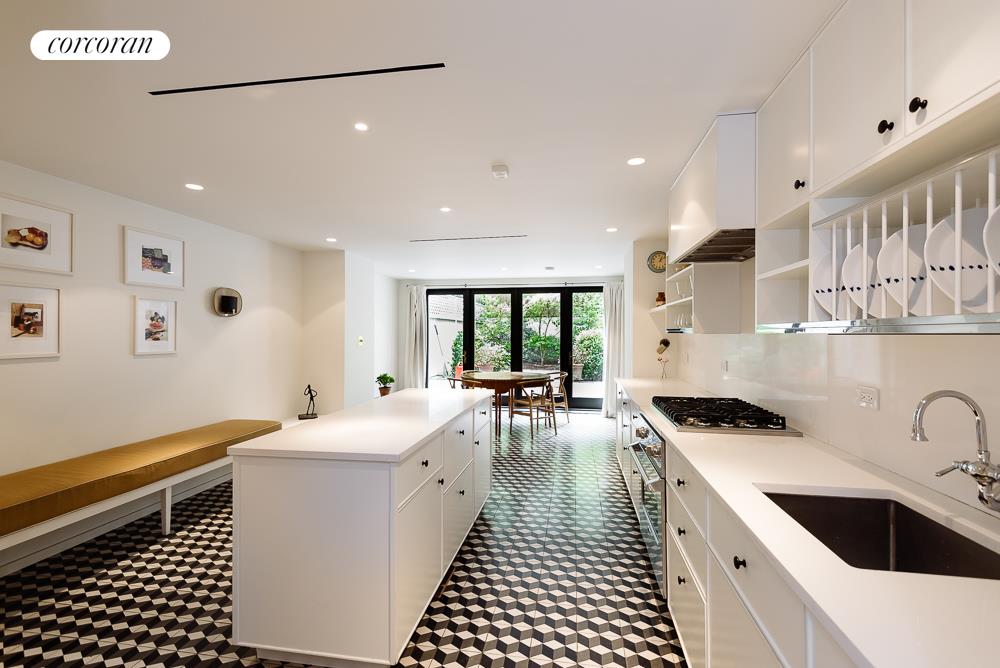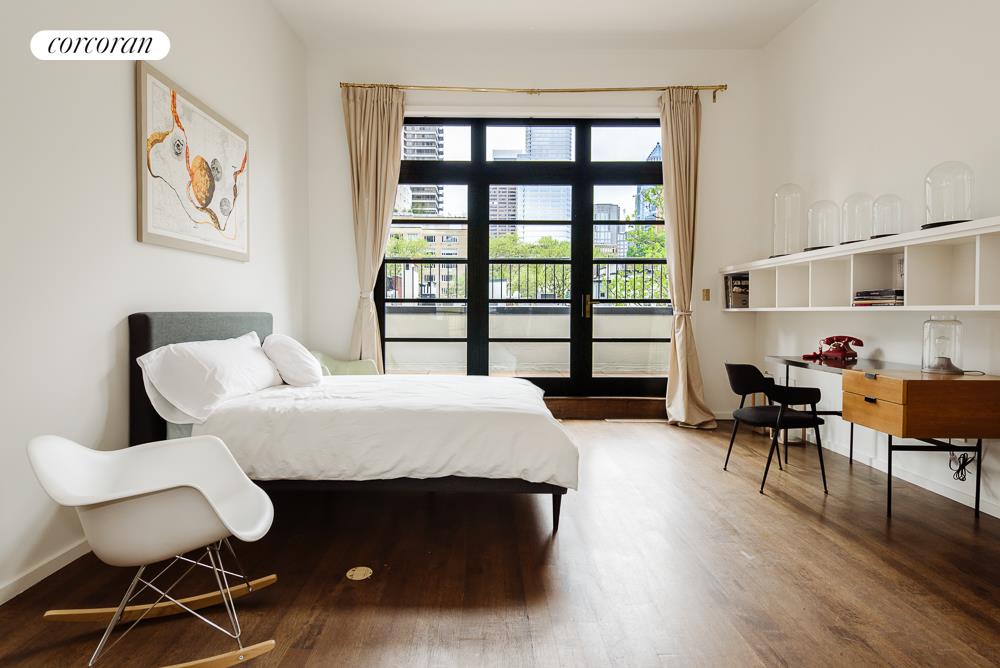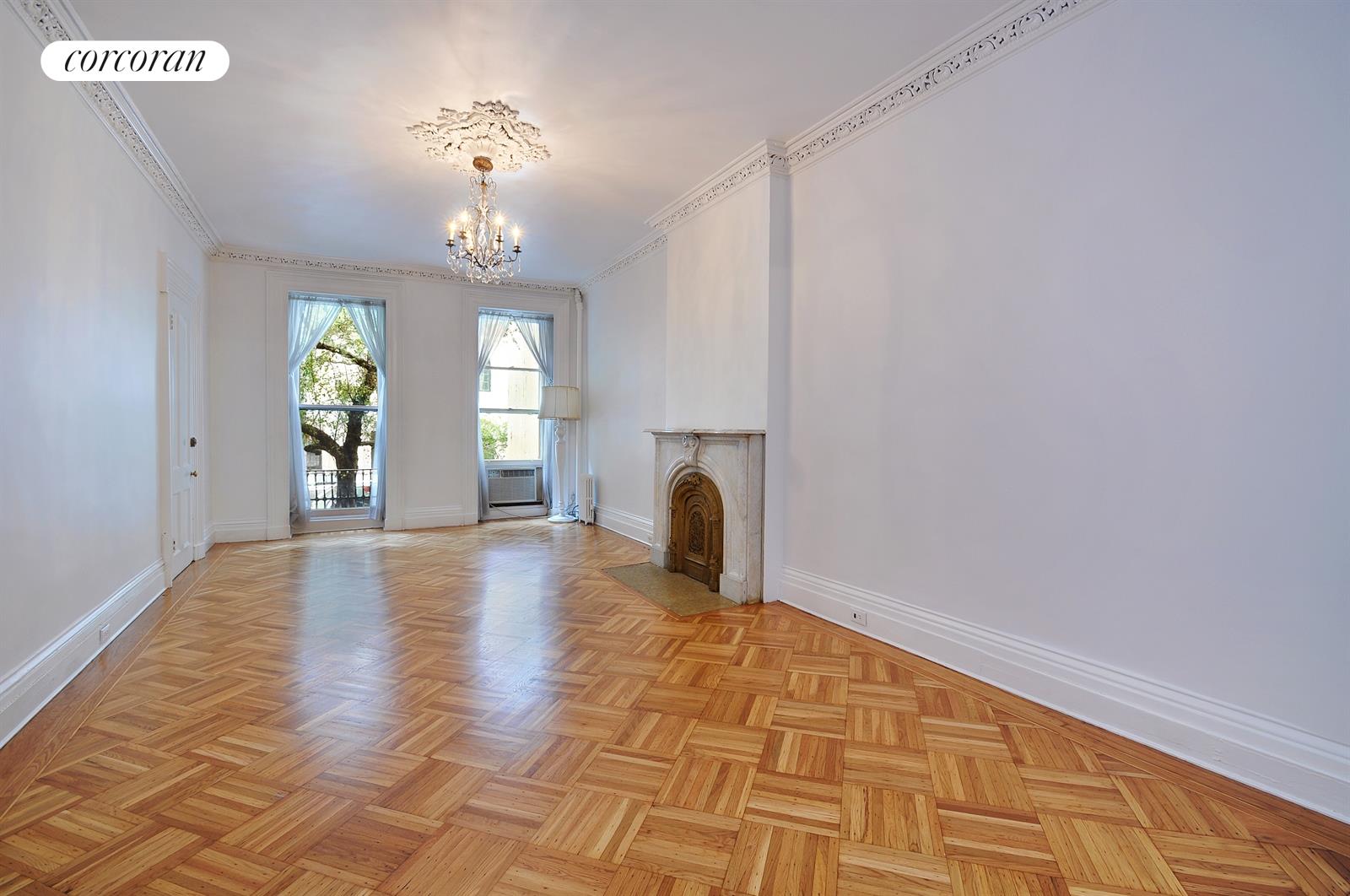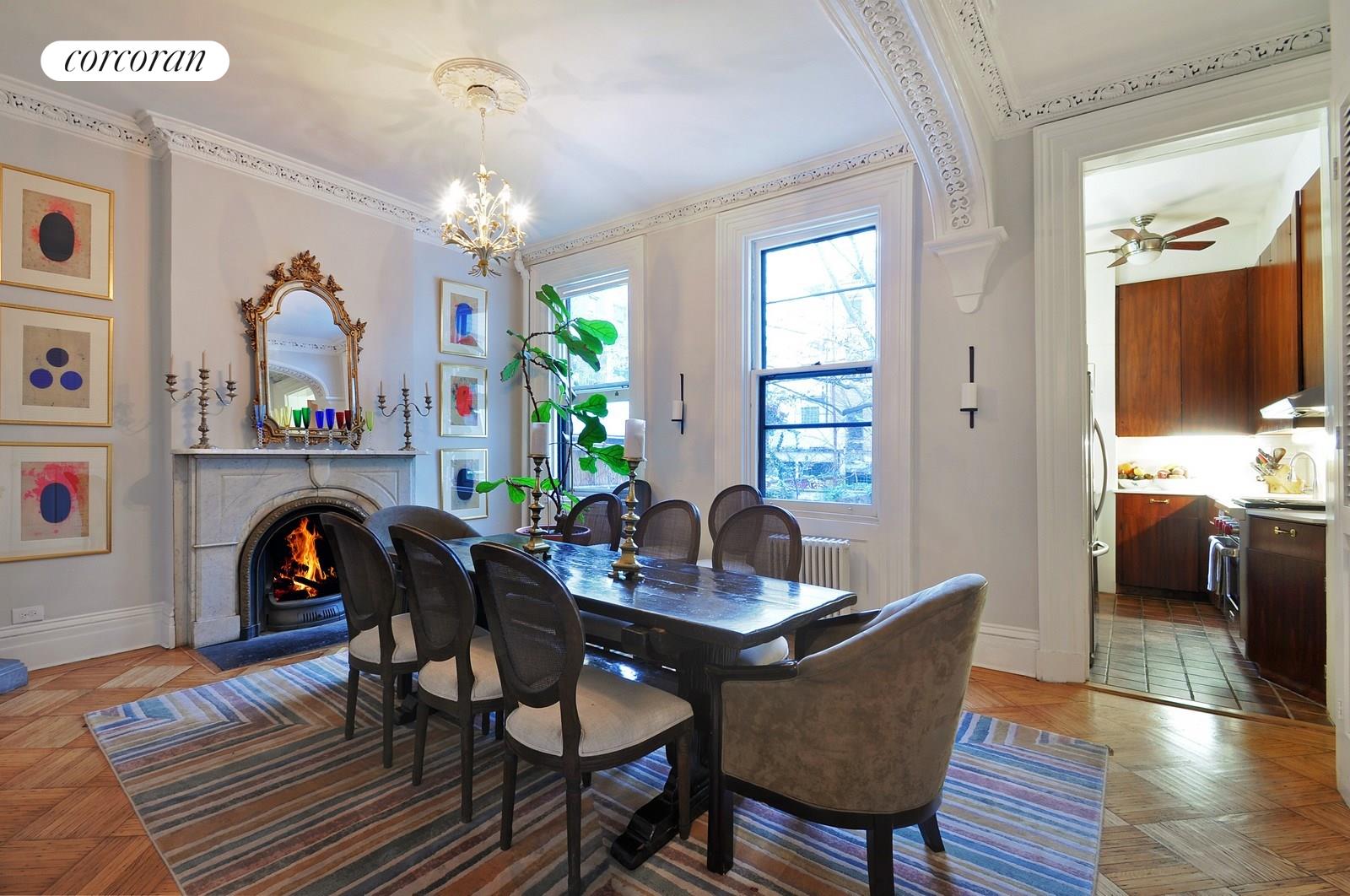|
Townhouse Report Created: Monday, June 20, 2016 - Listings Shown: 8
|
Page Still Loading... Please Wait


|
1.
|
|
18 East 69th Street (Click address for more details)
|
Listing #: 403245
|
Price: $22,000,000
Floors: 5
Approx Sq Ft: 7,831
|
Sect: Upper East Side
|
|
|
|
|
|
|
|
|
2.
|
|
151 East 74th Street (Click address for more details)
|
Listing #: 569451
|
Price: $11,225,000
Floors: 5
Approx Sq Ft: 5,400
|
Sect: Upper East Side
|
|
|
|
|
|
|
|
|
3.
|
|
177 East 64th Street (Click address for more details)
|
Listing #: 310514
|
Price: $8,900,000
Floors: 4
Approx Sq Ft: 5,050
|
Sect: Upper East Side
|
|
|
|
|
|
|
|
|
4.
|
|
418 East 84th Street (Click address for more details)
|
Listing #: 574015
|
Price: $6,700,000
Floors: 5
Approx Sq Ft: 5,815
|
Sect: Upper East Side
|
|
|
|
|
|
|
|
|
5.
|
|
459 West 24th Street (Click address for more details)
|
Listing #: 583945
|
Price: $6,250,000
Floors: 3
Approx Sq Ft: 2,890
|
Nghbd: Chelsea
|
|
|
|
|
|
|
|
|
6.
|
|
6 West 95th Street (Click address for more details)
|
Listing #: 569504
|
Price: $5,300,000
Floors: 3
Approx Sq Ft: 4,124
|
Sect: Upper West Side
|
|
|
|
|
|
|
|
|
7.
|
|
347 East 84th Street (Click address for more details)
|
Listing #: 593160
|
Price: $4,600,000
Floors: 4
Approx Sq Ft: 3,296
|
Sect: Upper East Side
|
|
|
|
|
|
|
|
|
8.
|
|
123 East 92nd Street (Click address for more details)
|
Listing #: 583266
|
Price: $4,250,000
Floors: 3
Approx Sq Ft: 1,988
|
Sect: Upper East Side
|
|
|
|
|
|
|
|
All information regarding a property for sale, rental or financing is from sources deemed reliable but is subject to errors, omissions, changes in price, prior sale or withdrawal without notice. No representation is made as to the accuracy of any description. All measurements and square footages are approximate and all information should be confirmed by customer.
Powered by 























