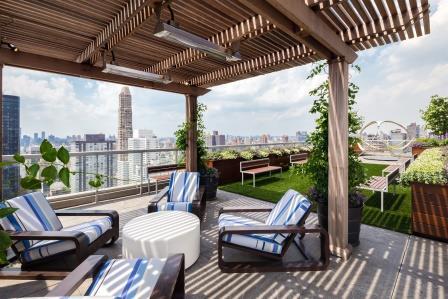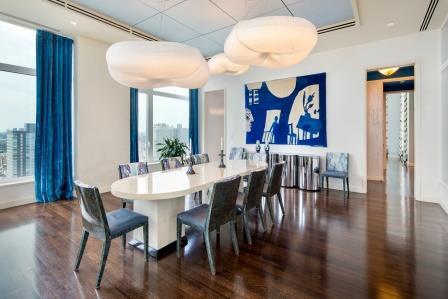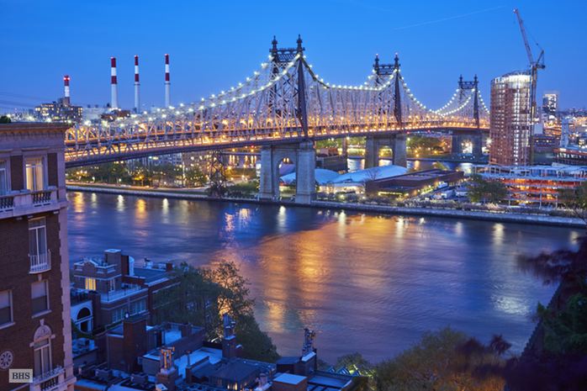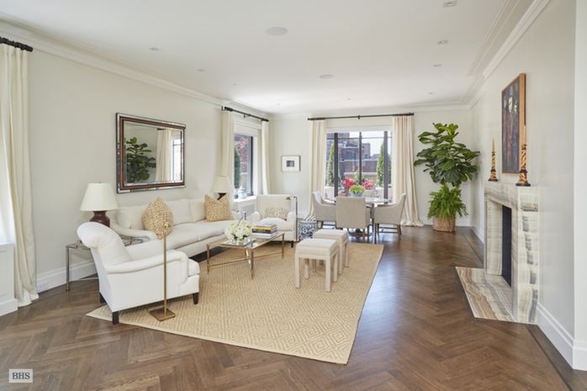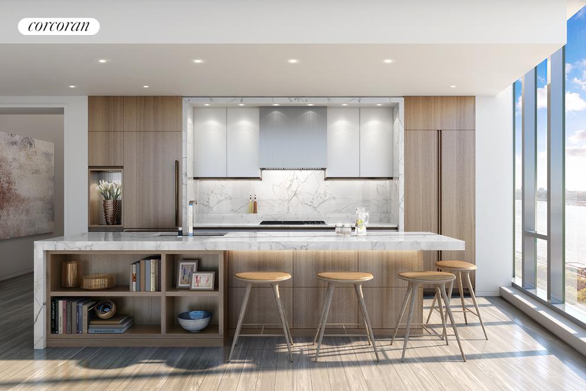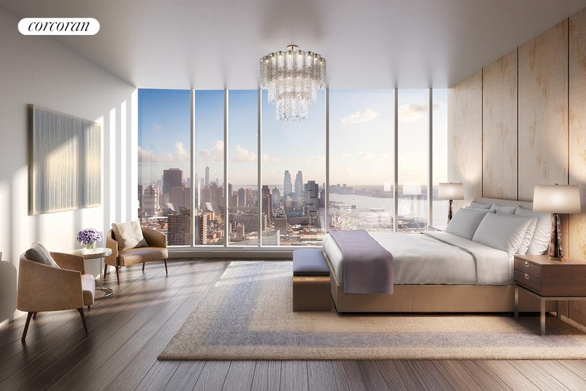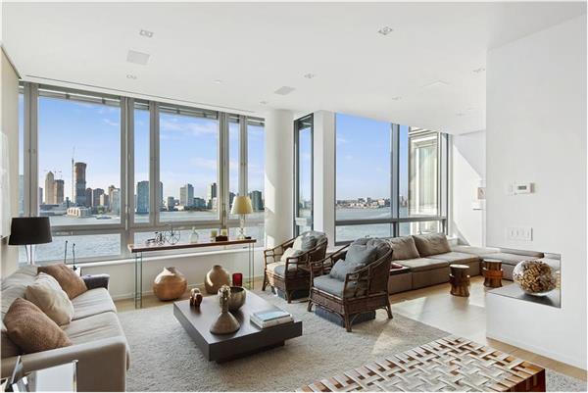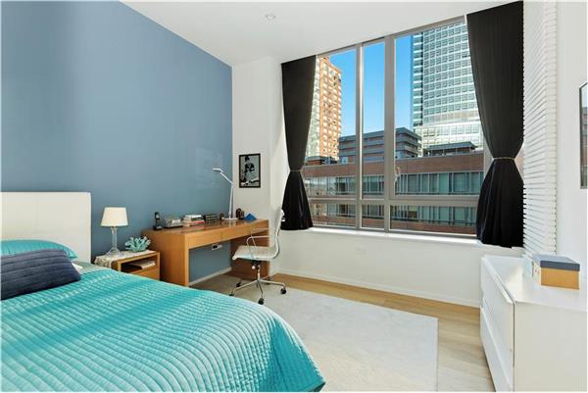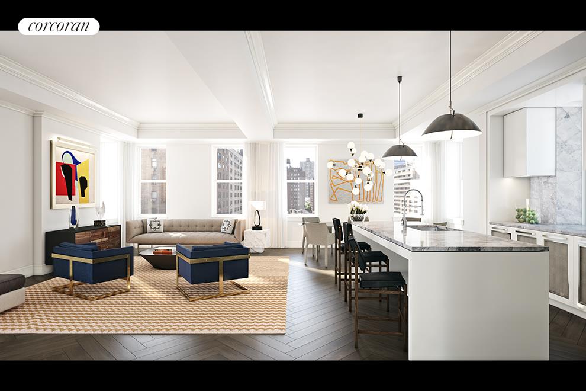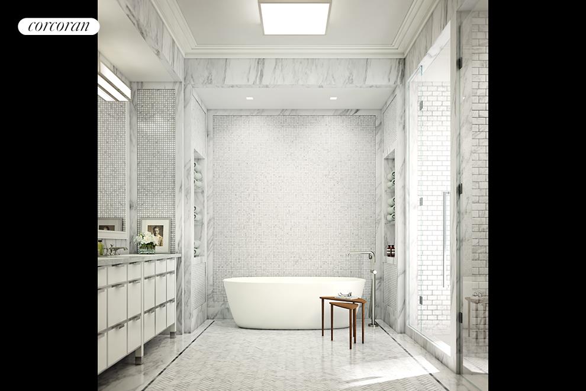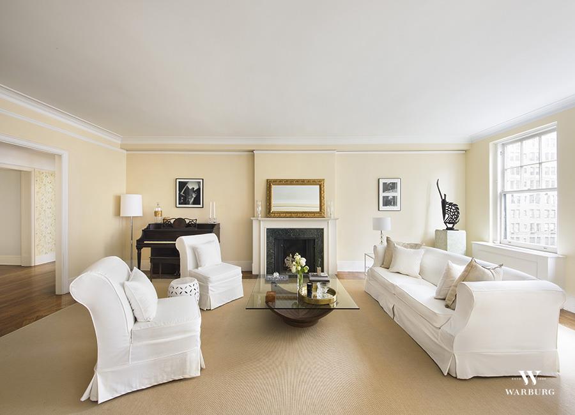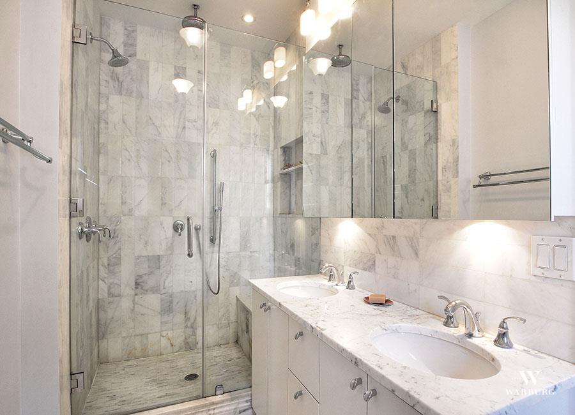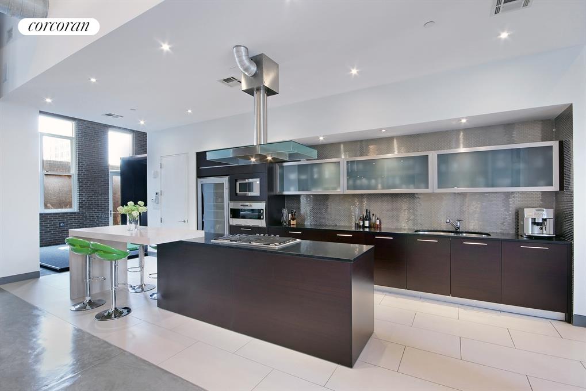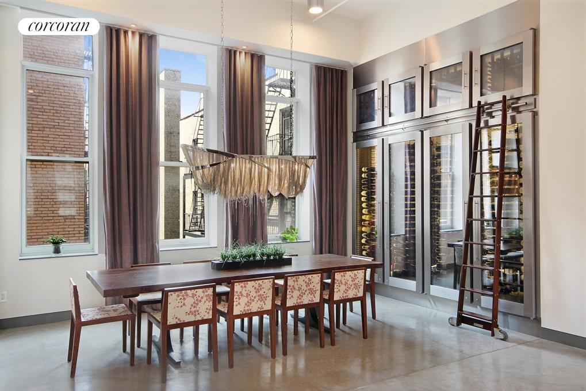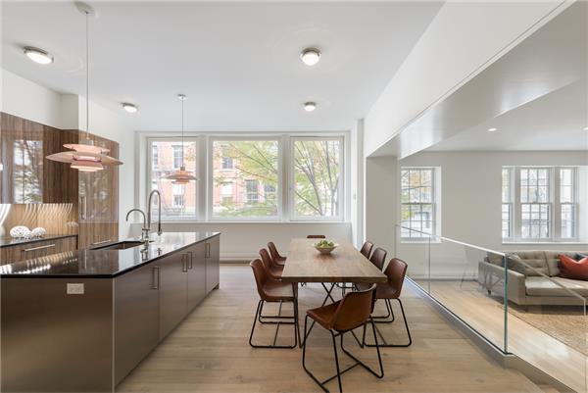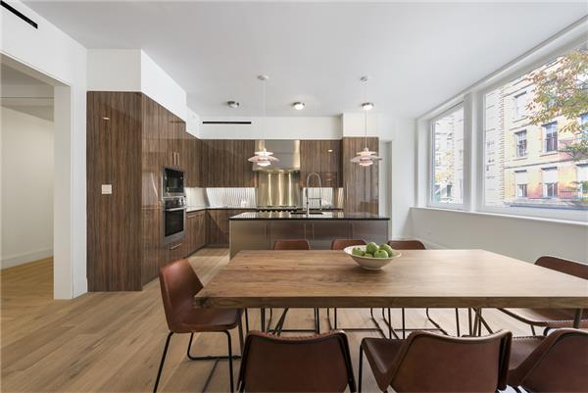|
Sales Report Created: Sunday, June 26, 2016 - Listings Shown: 24
|
Page Still Loading... Please Wait


|
1.
|
|
400 East 67th Street - PH31 (Click address for more details)
|
Listing #: 242397
|
Type: CONDO
Rooms: 8
Beds: 3
Baths: 4.5
Approx Sq Ft: 4,073
|
Price: $16,950,000
Retax: $2,777
Maint/CC: $5,495
Tax Deduct: 0%
Finance Allowed: 90%
|
Attended Lobby: Yes
Outdoor: Terrace
Garage: Yes
Health Club: Yes
|
Sect: Upper East Side
Views: City:Full
Condition: Excellent
|
|
|
|
|
|
|
2.
|
|
141 East 88th Street - PHG (Click address for more details)
|
Listing #: 507029
|
Type: CONDO
Rooms: 10
Beds: 4
Baths: 6
Approx Sq Ft: 4,710
|
Price: $16,000,000
Retax: $4,397
Maint/CC: $5,819
Tax Deduct: 0%
Finance Allowed: 0%
|
Attended Lobby: Yes
Outdoor: Terrace
Fire Place: 1
Health Club: Fitness Room
|
Sect: Upper East Side
|
|
|
|
|
|
|
3.
|
|
166 Perry Street - 5A (Click address for more details)
|
Listing #: 241702
|
Type: CONDO
Rooms: 9
Beds: 5
Baths: 5.5
Approx Sq Ft: 4,500
|
Price: $13,995,000
Retax: $5,445
Maint/CC: $8,848
Tax Deduct: 0%
Finance Allowed: 90%
|
Attended Lobby: Yes
Garage: Yes
|
Nghbd: West Village
Views: River:Yes
Condition: Excellent
|
|
|
|
|
|
|
4.
|
|
252 East 57th Street - 60A (Click address for more details)
|
Listing #: 572267
|
Type: CONDO
Rooms: 8.5
Beds: 5
Baths: 6.5
Approx Sq Ft: 4,631
|
Price: $12,900,000
Retax: $3,795
Maint/CC: $8,360
Tax Deduct: 0%
Finance Allowed: 0%
|
Attended Lobby: Yes
Outdoor: Balcony
Garage: Yes
Health Club: Yes
|
Sect: Middle East Side
|
|
|
|
|
|
|
5.
|
|
2 River Terrace - 26DEF (Click address for more details)
|
Listing #: 533746
|
Type: CONDO
Rooms: 9
Beds: 5
Baths: 7.5
Approx Sq Ft: 4,654
|
Price: $12,000,000
Retax: $6,247
Maint/CC: $6,270
Tax Deduct: 0%
Finance Allowed: 90%
|
Attended Lobby: Yes
Garage: Yes
Health Club: Yes
|
Nghbd: Battery Park City
Views: PARK RIVER CITY
Condition: Excellent
|
|
|
|
|
|
|
6.
|
|
115 W Broadway - 4THFLR (Click address for more details)
|
Listing #: 567037
|
Type: COOP
Rooms: 6
Beds: 4
Baths: 0
Approx Sq Ft: 4,948
|
Price: $7,950,000
Retax: $0
Maint/CC: $4,600
Tax Deduct: 0%
Finance Allowed: 75%
|
Attended Lobby: No
|
Nghbd: Tribeca
|
|
|
|
|
|
|
7.
|
|
360 Central Park West - 17A (Click address for more details)
|
Listing #: 593100
|
Type: CONDO
Rooms: 7
Beds: 3
Baths: 3.5
Approx Sq Ft: 2,660
|
Price: $7,850,000
Retax: $1,682
Maint/CC: $2,622
Tax Deduct: 0%
Finance Allowed: 0%
|
Attended Lobby: Yes
|
Sect: Upper West Side
|
|
|
|
|
|
|
8.
|
|
444 EAST 57TH STREET - PH (Click address for more details)
|
Listing #: 103065
|
Type: CONDO
Rooms: 5.5
Beds: 2
Baths: 2
Approx Sq Ft: 2,340
|
Price: $6,750,000
Retax: $1,871
Maint/CC: $2,918
Tax Deduct: 0%
Finance Allowed: 90%
|
Attended Lobby: Yes
Outdoor: Terrace
Fire Place: 2
|
Sect: Middle East Side
Views: RIVER CITY
Condition: Excellent
|
|
|
|
|
|
|
9.
|
|
252 East 57th Street - 55A (Click address for more details)
|
Listing #: 593136
|
Type: CONDO
Rooms: 5
Beds: 3
Baths: 3.5
Approx Sq Ft: 2,626
|
Price: $6,725,000
Retax: $2,148
Maint/CC: $4,732
Tax Deduct: 0%
Finance Allowed: 0%
|
Attended Lobby: Yes
Outdoor: Yes
Garage: Yes
Health Club: Yes
|
Sect: Middle East Side
|
|
|
|
|
|
|
10.
|
|
1 West End Avenue - 27F (Click address for more details)
|
Listing #: 592621
|
Type: CONDO
Rooms: 6
Beds: 4
Baths: 4
Approx Sq Ft: 2,836
|
Price: $6,575,000
Retax: $195
Maint/CC: $1,674
Tax Deduct: 0%
Finance Allowed: 80%
|
Attended Lobby: Yes
Garage: Yes
|
Sect: Upper West Side
Condition: Good
|
|
|
|
|
|
|
11.
|
|
414 Washington Street - 3RDFL (Click address for more details)
|
Listing #: 260817
|
Type: CONDO
Rooms: 5
Beds: 3
Baths: 3
Approx Sq Ft: 3,000
|
Price: $6,500,000
Retax: $1,947
Maint/CC: $1,459
Tax Deduct: 0%
Finance Allowed: 90%
|
Attended Lobby: Yes
|
Nghbd: Tribeca
Views: City AND River
Condition: MINT
|
|
|
|
|
|
|
12.
|
|
2 River Ter - 14JK (Click address for more details)
|
Listing #: 468204
|
Type: CONDO
Rooms: 6
Beds: 4
Baths: 4
Approx Sq Ft: 2,729
|
Price: $6,500,000
Retax: $3,376
Maint/CC: $3,476
Tax Deduct: 0%
Finance Allowed: 90%
|
Attended Lobby: Yes
Garage: Yes
Health Club: Yes
Flip Tax: ASK EXCL BROKER
|
Nghbd: Battery Park City
Views: River:Yes
Condition: Excellent
|
|
|
|
|
|
|
13.
|
|
344 West 72nd Street - 408 (Click address for more details)
|
Listing #: 562472
|
Type: COOP
Rooms: 5
Beds: 4
Baths: 4
Approx Sq Ft: 2,921
|
Price: $5,615,000
Retax: $0
Maint/CC: $5,158
Tax Deduct: 0%
Finance Allowed: 0%
|
Attended Lobby: Yes
|
Sect: Upper West Side
Condition: Good
|
|
|
|
|
|
|
14.
|
|
1075 Park Avenue - 9D (Click address for more details)
|
Listing #: 110295
|
Type: COOP
Rooms: 9
Beds: 3
Baths: 3
|
Price: $5,450,000
Retax: $0
Maint/CC: $5,879
Tax Deduct: 34%
Finance Allowed: 50%
|
Attended Lobby: Yes
Health Club: Fitness Room
Flip Tax: 2%: Payable By Buyer.
|
Sect: Upper East Side
Condition: Excellent
|
|
|
|
|
|
|
15.
|
|
415 Greenwich Street - 7C (Click address for more details)
|
Listing #: 212794
|
Type: CONDO
Rooms: 5
Beds: 3
Baths: 3.5
Approx Sq Ft: 2,279
|
Price: $5,298,000
Retax: $1,726
Maint/CC: $2,071
Tax Deduct: 0%
Finance Allowed: 80%
|
Attended Lobby: Yes
Garage: Yes
Health Club: Yes
|
Nghbd: Tribeca
Views: River:Yes
Condition: New
|
|
|
|
|
|
|
16.
|
|
213 West 23rd Street - 4N (Click address for more details)
|
Listing #: 175877
|
Type: CONDO
Rooms: 5
Beds: 3
Baths: 3
Approx Sq Ft: 3,750
|
Price: $5,099,500
Retax: $2,256
Maint/CC: $1,500
Tax Deduct: 0%
Finance Allowed: 90%
|
Attended Lobby: No
Outdoor: Balcony
|
Sect: Middle West Side
Views: City:Partial
Condition: Good
|
|
|
|
|
|
|
17.
|
|
62 Beach Street - 3E (Click address for more details)
|
Listing #: 158577
|
Type: CONDO
Rooms: 5
Beds: 3
Baths: 3
Approx Sq Ft: 2,159
|
Price: $4,998,000
Retax: $1,507
Maint/CC: $1,961
Tax Deduct: 0%
Finance Allowed: 0%
|
Attended Lobby: Yes
Outdoor: Roof Garden
|
Nghbd: Tribeca
Views: City:Yes
Condition: New
|
|
|
|
|
|
|
18.
|
|
154 Spring Street - 2FLR (Click address for more details)
|
Listing #: 530688
|
Type: CONDO
Rooms: 5
Beds: 3
Baths: 3.5
Approx Sq Ft: 2,663
|
Price: $4,990,000
Retax: $4,533
Maint/CC: $2,054
Tax Deduct: 0%
Finance Allowed: 90%
|
Attended Lobby: No
Outdoor: Terrace
|
Nghbd: Soho
Condition: Excellent
|
|
|
|
|
|
|
19.
|
|
50 East 77th Street - 3B (Click address for more details)
|
Listing #: 541336
|
Type: COOP
Rooms: 8
Beds: 3
Baths: 2
|
Price: $4,900,000
Retax: $0
Maint/CC: $3,788
Tax Deduct: 52%
Finance Allowed: 75%
|
Attended Lobby: Yes
Garage: Yes
Fire Place: 1
Health Club: Yes
Flip Tax: 0.0
|
Sect: Upper East Side
Views: Street
Condition: Fair
|
|
|
|
|
|
|
20.
|
|
105 Fifth Avenue - 10AB (Click address for more details)
|
Listing #: 214995
|
Type: COOP
Rooms: 7
Beds: 3
Baths: 3.5
Approx Sq Ft: 2,900
|
Price: $4,750,000
Retax: $0
Maint/CC: $5,035
Tax Deduct: 65%
Finance Allowed: 70%
|
Attended Lobby: No
Flip Tax: None.
|
Nghbd: Lower Manhattan
Views: CITY
Condition: Excellent
|
|
|
|
|
|
|
21.
|
|
2 River Terrace - 9R (Click address for more details)
|
Listing #: 310482
|
Type: CONDO
Rooms: 5.5
Beds: 3
Baths: 3
Approx Sq Ft: 2,156
|
Price: $4,495,000
Retax: $2,259
Maint/CC: $2,138
Tax Deduct: 0%
Finance Allowed: 90%
|
Attended Lobby: Yes
Outdoor: Roof Garden
Garage: Yes
Health Club: Yes
|
Nghbd: Battery Park City
Views: RIVER, STATUE of LIBERTY
Condition: EXCELLENT
|
|
|
|
|
|
|
22.
|
|
21 East 61st Street - 10D (Click address for more details)
|
Listing #: 454380
|
Type: CONDP
Rooms: 4.5
Beds: 2
Baths: 2.5
Approx Sq Ft: 1,428
|
Price: $4,450,000
Retax: $0
Maint/CC: $4,610
Tax Deduct: 0%
Finance Allowed: 100%
|
Attended Lobby: Yes
Health Club: Yes
|
Sect: Upper East Side
Views: CITY
Condition: xxx
|
|
|
|
|
|
|
23.
|
|
655 Sixth Avenue - 5H (Click address for more details)
|
Listing #: 576014
|
Type: CONDO
Rooms: 6
Beds: 3
Baths: 2.5
Approx Sq Ft: 2,132
|
Price: $4,100,000
Retax: $2,752
Maint/CC: $2,549
Tax Deduct: 0%
Finance Allowed: 90%
|
Attended Lobby: Yes
|
Nghbd: Gramercy Park
|
|
|
|
|
|
|
24.
|
|
1088 Park Avenue - 3B (Click address for more details)
|
Listing #: 185651
|
Type: COOP
Rooms: 6
Beds: 2
Baths: 2
|
Price: $4,000,000
Retax: $0
Maint/CC: $3,442
Tax Deduct: 39%
Finance Allowed: 40%
|
Attended Lobby: Yes
Garage: Yes
Health Club: Yes
Flip Tax: 2% paid by Buyer.
|
Sect: Upper East Side
|
|
|
|
|
|
All information regarding a property for sale, rental or financing is from sources deemed reliable but is subject to errors, omissions, changes in price, prior sale or withdrawal without notice. No representation is made as to the accuracy of any description. All measurements and square footages are approximate and all information should be confirmed by customer.
Powered by 





