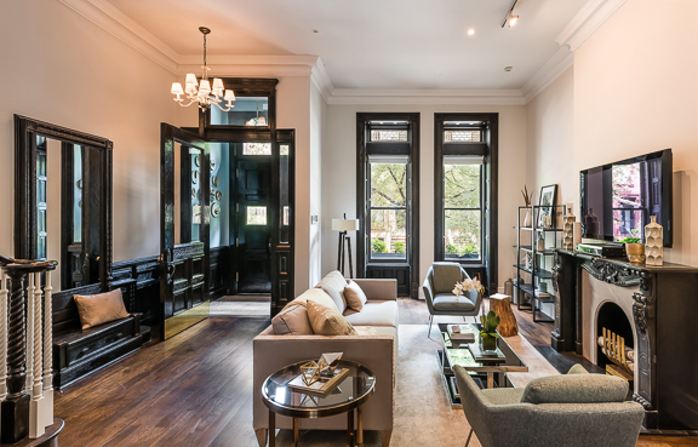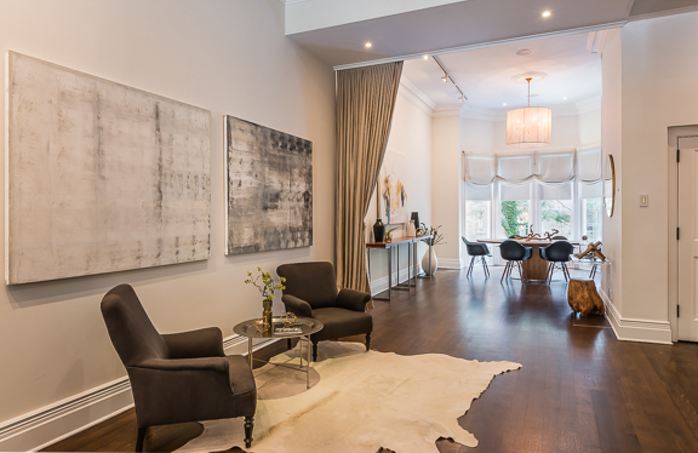|
Townhouse Report Created: Saturday, July 02, 2016 - Listings Shown: 4
|
Page Still Loading... Please Wait


|
1.
|
|
33 West 71st Street (Click address for more details)
|
Listing #: 294173
|
Price: $13,995,000
Floors: 5
Approx Sq Ft: 8,500
|
Sect: Upper West Side
|
|
|
|
|
|
|
|
|
2.
|
|
118 West 87th Street (Click address for more details)
|
Listing #: 164803
|
Price: $9,995,000
Approx Sq Ft: 8,000
|
Sect: Upper West Side
Condition: Excellent
|
|
|
|
|
|
|
|
|
3.
|
|
236 East 19th Street (Click address for more details)
|
Listing #: 174840
|
Price: $7,500,000
Floors: 3
Approx Sq Ft: 5,300
|
Nghbd: Gramercy Park
|
|
|
|
|
|
|
|
|
4.
|
|
308 East 52nd Street (Click address for more details)
|
Listing #: 245446
|
Price: $4,900,000
Floors: 4
Approx Sq Ft: 3,952
|
Sect: Middle East Side
Condition: Renovation Ready
|
|
|
|
|
|
|
|
All information regarding a property for sale, rental or financing is from sources deemed reliable but is subject to errors, omissions, changes in price, prior sale or withdrawal without notice. No representation is made as to the accuracy of any description. All measurements and square footages are approximate and all information should be confirmed by customer.
Powered by 















