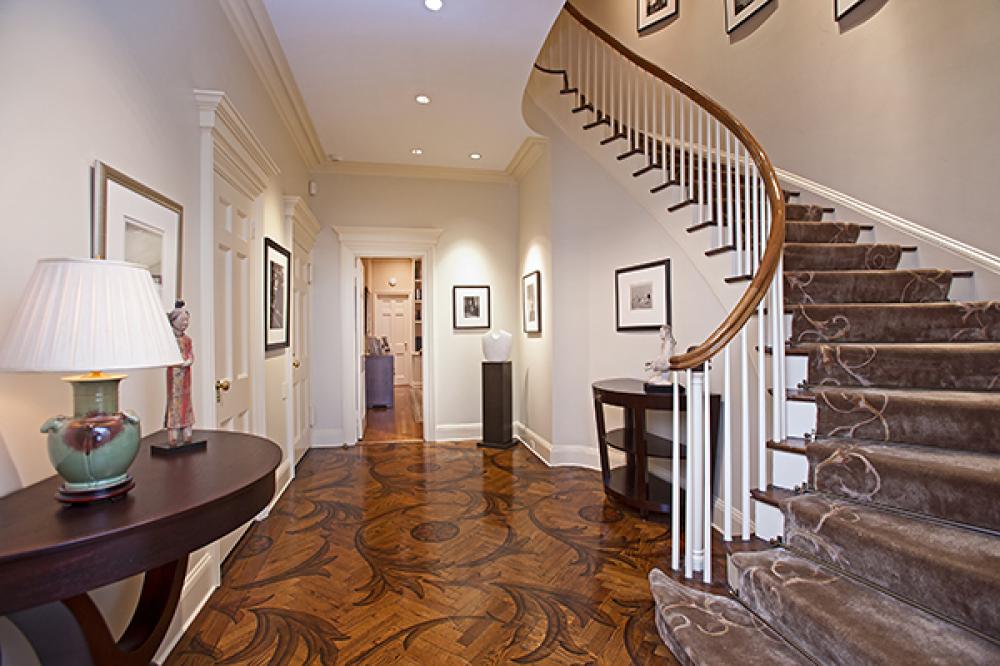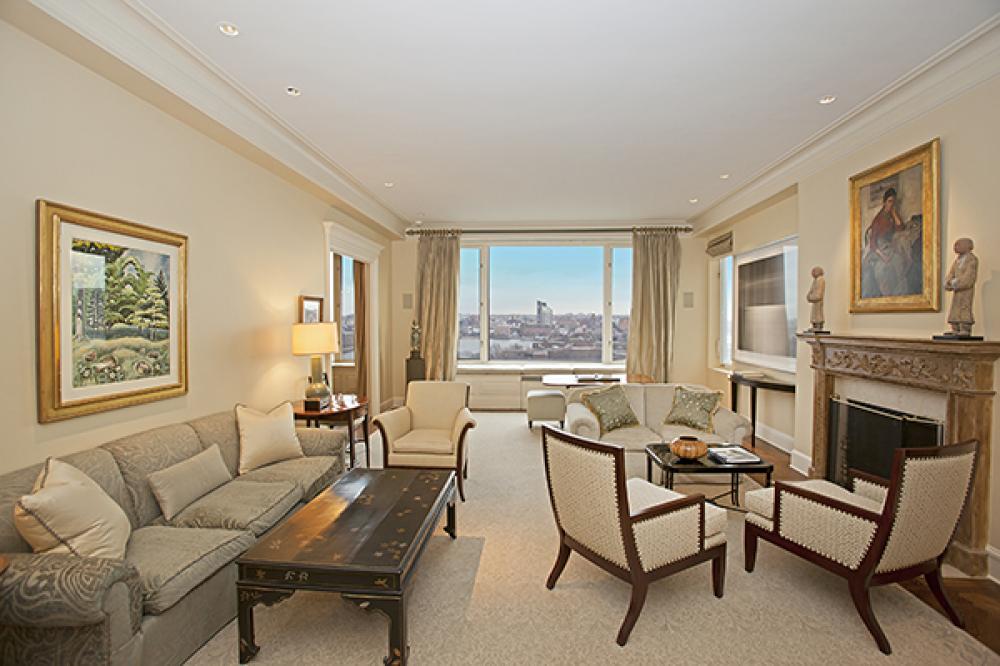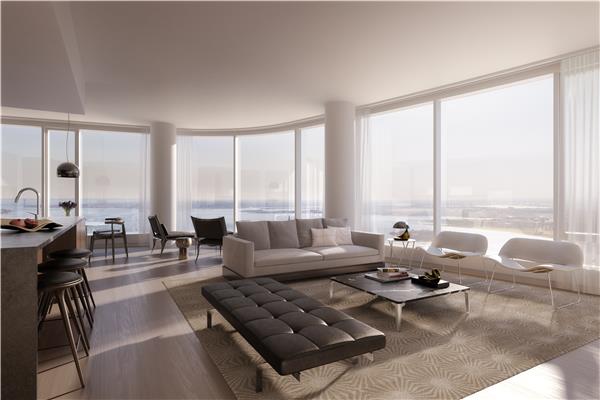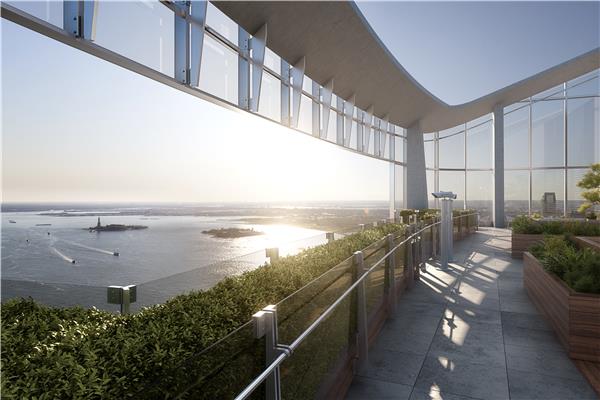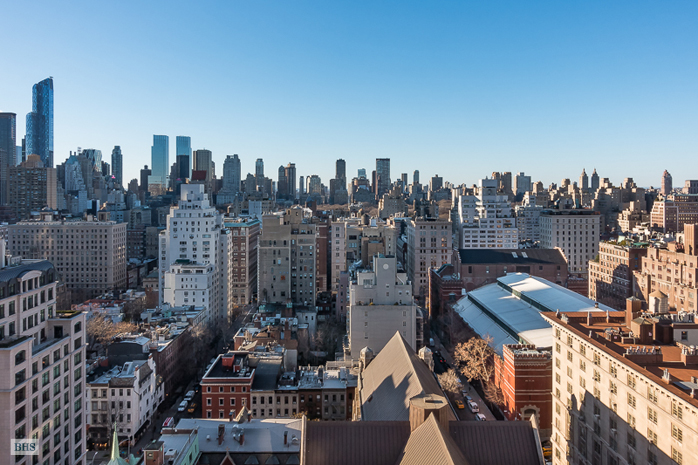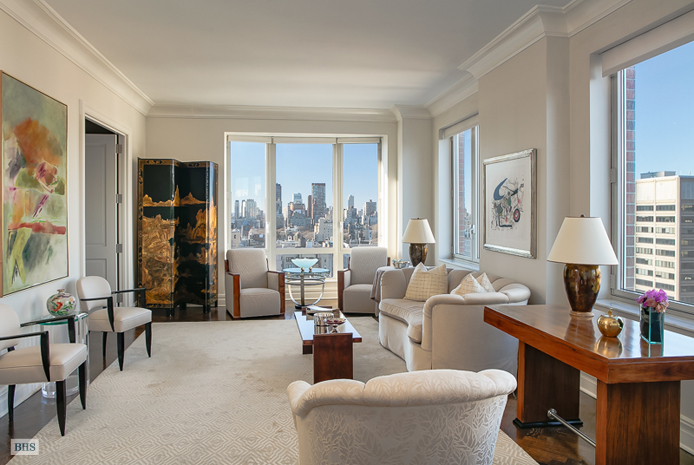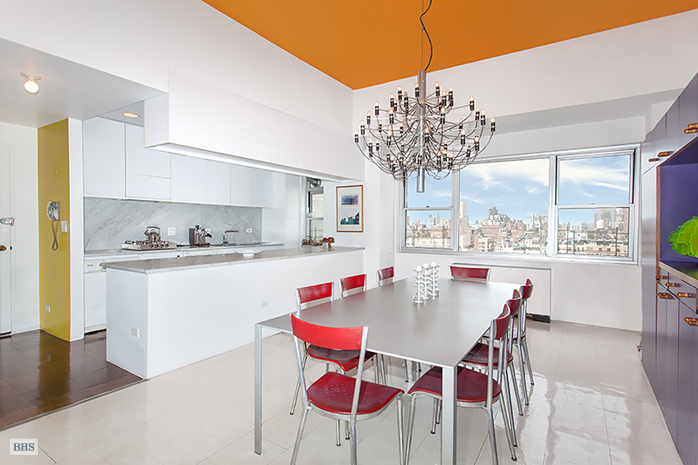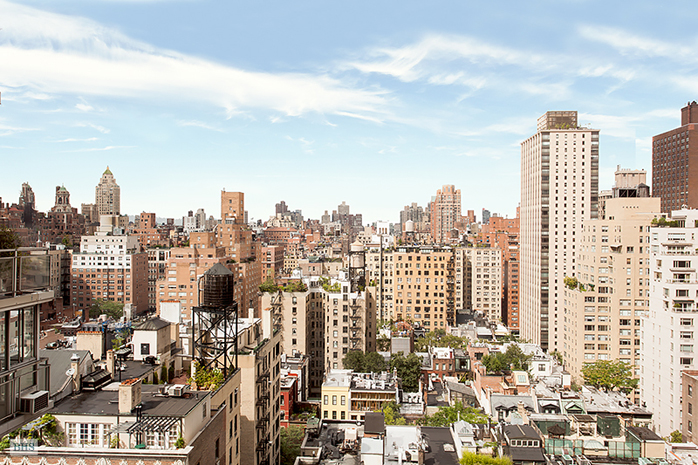|
Sales Report Created: Monday, July 11, 2016 - Listings Shown: 17
|
Page Still Loading... Please Wait


|
1.
|
|
432 Park Avenue - 38A (Click address for more details)
|
Listing #: 595372
|
Type: CONDO
Rooms: 7
Beds: 3
Baths: 4.5
Approx Sq Ft: 4,082
|
Price: $18,350,000
Retax: $7,867
Maint/CC: $8,370
Tax Deduct: 0%
Finance Allowed: 90%
|
Attended Lobby: Yes
Garage: Yes
Health Club: Fitness Room
|
Sect: Middle East Side
|
|
|
|
|
|
|
2.
|
|
235 West 75th Street - PH3 (Click address for more details)
|
Listing #: 596054
|
Type: CONDO
Rooms: 8
Beds: 4
Baths: 4.5
Approx Sq Ft: 3,438
|
Price: $10,622,500
Retax: $5,638
Maint/CC: $5,180
Tax Deduct: 0%
Finance Allowed: 90%
|
Attended Lobby: Yes
Fire Place: 1
Health Club: Fitness Room
|
Sect: Upper West Side
Condition: Excellent
|
|
|
|
|
|
|
3.
|
|
10 Gracie Square - 11/12F (Click address for more details)
|
Listing #: 19040
|
Type: COOP
Rooms: 10
Beds: 6
Baths: 4.5
|
Price: $8,875,000
Retax: $0
Maint/CC: $8,538
Tax Deduct: 41%
Finance Allowed: 30%
|
Attended Lobby: Yes
Fire Place: 2
Flip Tax: 3%:
|
Sect: Upper East Side
Views: LR, DR, MBR, 2nd BR--RIVER
Condition: Excellent
|
|
|
|
|
|
|
4.
|
|
252 East 57th Street - 53A (Click address for more details)
|
Listing #: 594604
|
Type: CONDO
Rooms: 5
Beds: 3
Baths: 3.5
Approx Sq Ft: 2,623
|
Price: $6,875,000
Retax: $2,148
Maint/CC: $4,372
Tax Deduct: 0%
Finance Allowed: 0%
|
Attended Lobby: Yes
Outdoor: Yes
Garage: Yes
Health Club: Yes
|
Sect: Middle East Side
|
|
|
|
|
|
|
5.
|
|
50 West Street - 37C (Click address for more details)
|
Listing #: 502749
|
Type: CONDO
Rooms: 7
Beds: 4
Baths: 4
Approx Sq Ft: 2,669
|
Price: $6,815,000
Retax: $3,697
Maint/CC: $3,316
Tax Deduct: 0%
Finance Allowed: 90%
|
Attended Lobby: Yes
Health Club: Yes
|
Nghbd: Financial District
Views: River:Yes
Condition: Excellent
|
|
|
|
|
|
|
6.
|
|
377 Rector Place - PHB (Click address for more details)
|
Listing #: 577030
|
Type: CONDO
Rooms: 9
Beds: 5
Baths: 4
Approx Sq Ft: 3,180
|
Price: $6,750,000
Retax: $4,922
Maint/CC: $4,933
Tax Deduct: 0%
Finance Allowed: 90%
|
Attended Lobby: Yes
Outdoor: Terrace
Flip Tax: None.
|
Nghbd: Battery Park City
Views: River:Yes
Condition: Excellent
|
|
|
|
|
|
|
7.
|
|
181 East 65th Street - 21B (Click address for more details)
|
Listing #: 570583
|
Type: CONDO
Rooms: 6
Beds: 3
Baths: 3.5
Approx Sq Ft: 2,150
|
Price: $6,600,000
Retax: $2,233
Maint/CC: $3,364
Tax Deduct: 0%
Finance Allowed: 90%
|
Attended Lobby: Yes
Garage: Yes
Health Club: Yes
Flip Tax: Six months Common charges: Payable By Seller.
|
Sect: Upper East Side
Views: CITY
Condition: Mint
|
|
|
|
|
|
|
8.
|
|
390 West End Avenue - 5L (Click address for more details)
|
Listing #: 574890
|
Type: CONDO
Rooms: 8
Beds: 3
Baths: 3
Approx Sq Ft: 2,767
|
Price: $6,000,000
Retax: $2,597
Maint/CC: $3,402
Tax Deduct: 0%
Finance Allowed: 90%
|
Attended Lobby: Yes
Garage: Yes
Health Club: Fitness Room
|
Sect: Upper West Side
|
|
|
|
|
|
|
9.
|
|
1 Great Jones Aly - 7B (Click address for more details)
|
Listing #: 595984
|
Type: CONDO
Rooms: 6
Beds: 3
Baths: 2.5
Approx Sq Ft: 1,874
|
Price: $5,450,000
Retax: $2,944
Maint/CC: $2,340
Tax Deduct: 0%
Finance Allowed: 90%
|
Attended Lobby: No
Outdoor: Balcony
|
Nghbd: Noho
|
|
|
|
|
|
|
10.
|
|
1 Great Jones Aly - 7A (Click address for more details)
|
Listing #: 595988
|
Type: CONDO
Rooms: 4
Beds: 2
Baths: 2
Approx Sq Ft: 1,778
|
Price: $5,150,000
Retax: $2,749
Maint/CC: $2,185
Tax Deduct: 0%
Finance Allowed: 90%
|
Attended Lobby: No
|
Nghbd: Noho
|
|
|
|
|
|
|
11.
|
|
1 Great Jones Aly - 6A (Click address for more details)
|
Listing #: 595976
|
Type: CONDO
Rooms: 4
Beds: 2
Baths: 2
Approx Sq Ft: 1,778
|
Price: $5,100,000
Retax: $2,749
Maint/CC: $2,185
Tax Deduct: 0%
Finance Allowed: 90%
|
Attended Lobby: No
|
Nghbd: Noho
|
|
|
|
|
|
|
12.
|
|
1 Great Jones Aly - 4A (Click address for more details)
|
Listing #: 595981
|
Type: CONDO
Rooms: 4
Beds: 2
Baths: 2
Approx Sq Ft: 1,778
|
Price: $4,995,000
Retax: $2,506
Maint/CC: $2,001
Tax Deduct: 0%
Finance Allowed: 90%
|
Attended Lobby: No
|
Nghbd: Noho
|
|
|
|
|
|
|
13.
|
|
390 West End Avenue - 4G (Click address for more details)
|
Listing #: 574580
|
Type: CONDO
Rooms: 6
Beds: 3
Baths: 2.5
Approx Sq Ft: 1,890
|
Price: $4,995,000
Retax: $1,406
Maint/CC: $2,317
Tax Deduct: 0%
Finance Allowed: 90%
|
Attended Lobby: Yes
Garage: Yes
Health Club: Fitness Room
|
Sect: Upper West Side
|
|
|
|
|
|
|
14.
|
|
1 Great Jones Aly - 2B (Click address for more details)
|
Listing #: 595978
|
Type: CONDO
Rooms: 4
Beds: 2
Baths: 2.5
Approx Sq Ft: 1,711
|
Price: $4,750,000
Retax: $2,674
Maint/CC: $2,135
Tax Deduct: 0%
Finance Allowed: 90%
|
Attended Lobby: No
Outdoor: Terrace
|
Nghbd: Noho
|
|
|
|
|
|
|
15.
|
|
1 Great Jones Aly - 2A (Click address for more details)
|
Listing #: 595977
|
Type: CONDO
Rooms: 4
Beds: 2
Baths: 2
Approx Sq Ft: 1,778
|
Price: $4,600,000
Retax: $2,370
Maint/CC: $1,893
Tax Deduct: 0%
Finance Allowed: 90%
|
Attended Lobby: No
|
Nghbd: Noho
|
|
|
|
|
|
|
16.
|
|
129 Lafayette Street - 9C (Click address for more details)
|
Listing #: 163616
|
Type: CONDO
Rooms: 6
Beds: 3
Baths: 2
Approx Sq Ft: 2,017
|
Price: $4,450,000
Retax: $629
Maint/CC: $2,413
Tax Deduct: 0%
Finance Allowed: 90%
|
Attended Lobby: Yes
Outdoor: Balcony
|
Nghbd: Soho
Views: open/city
Condition: Triple Mint
|
|
|
|
|
|
|
17.
|
|
150 East 69th Street - 20A (Click address for more details)
|
Listing #: 546940
|
Type: COOP
Rooms: 6
Beds: 3
Baths: 2.5
|
Price: $4,400,000
Retax: $0
Maint/CC: $3,502
Tax Deduct: 60%
Finance Allowed: 50%
|
Attended Lobby: Yes
Outdoor: Balcony
Garage: Yes
Health Club: Yes
Flip Tax: None.
|
Sect: Upper East Side
Views: CITY
Condition: Good
|
|
|
|
|
|
All information regarding a property for sale, rental or financing is from sources deemed reliable but is subject to errors, omissions, changes in price, prior sale or withdrawal without notice. No representation is made as to the accuracy of any description. All measurements and square footages are approximate and all information should be confirmed by customer.
Powered by 









