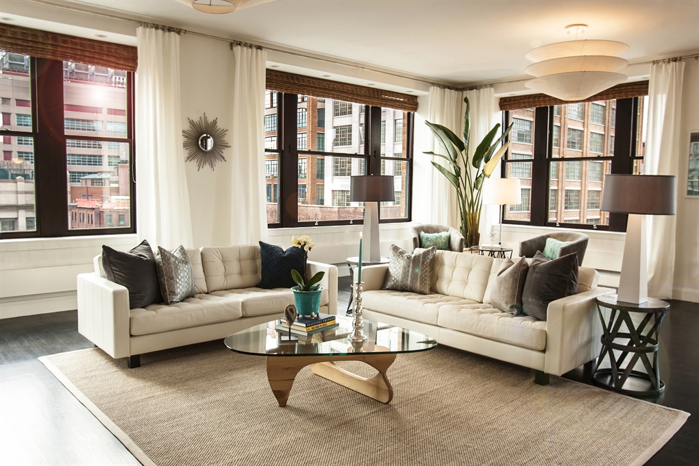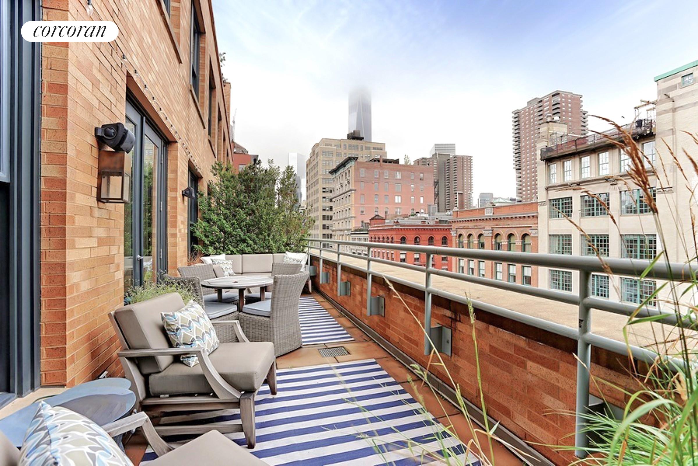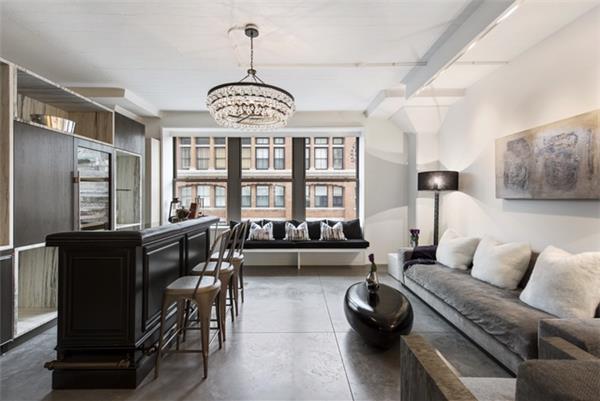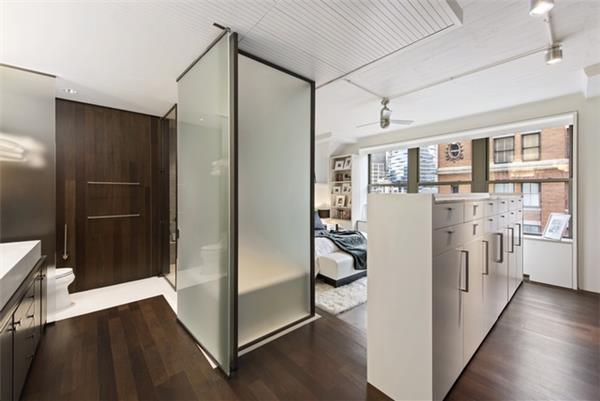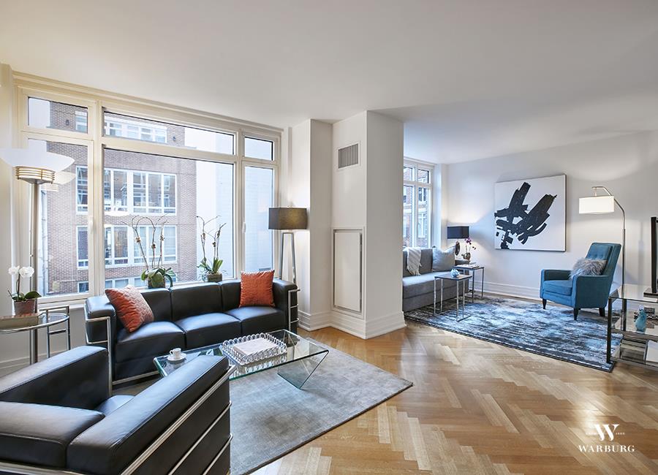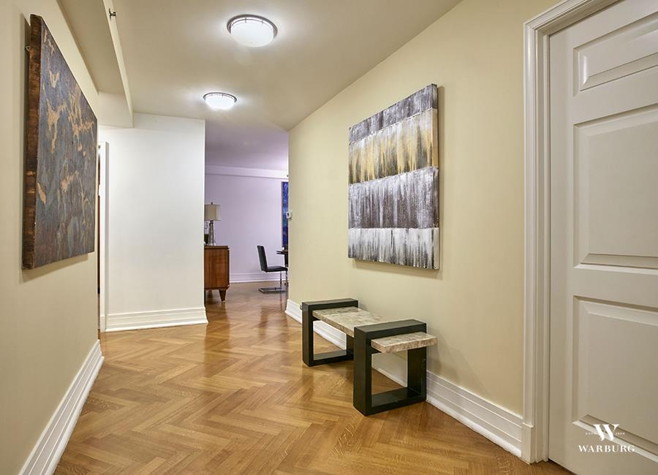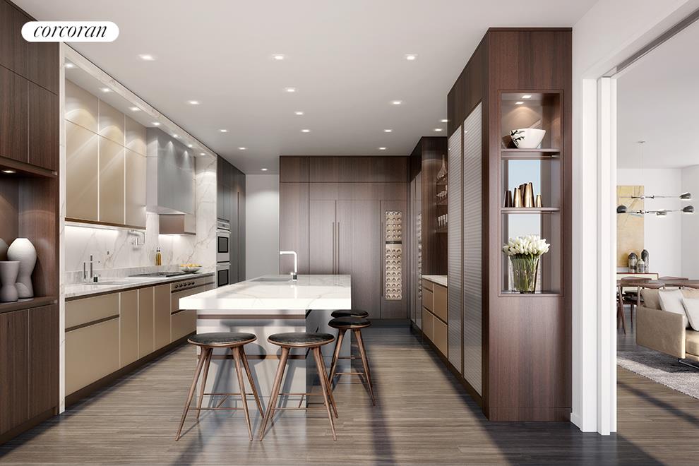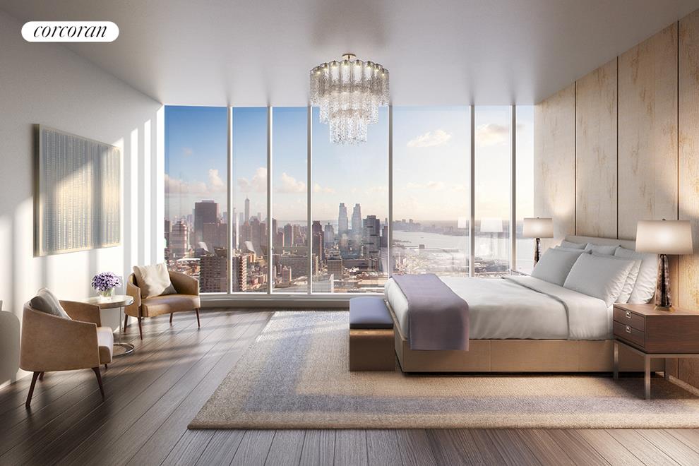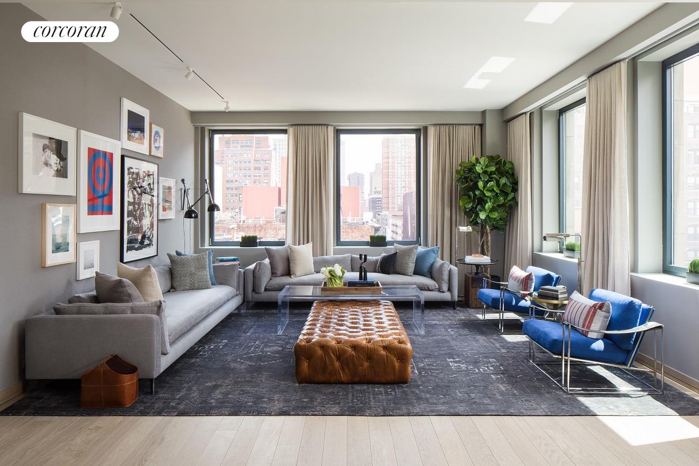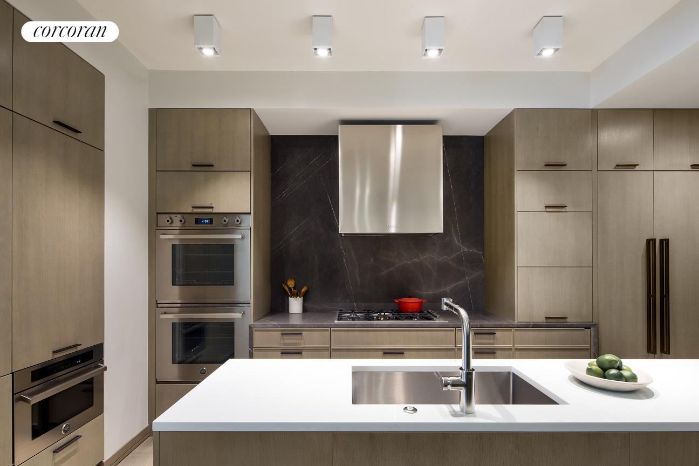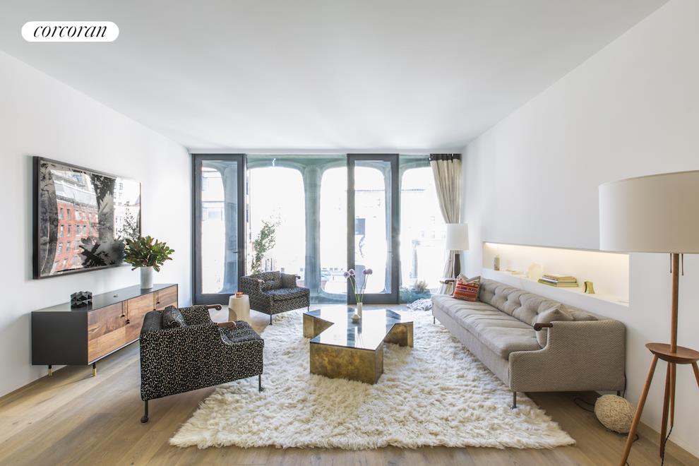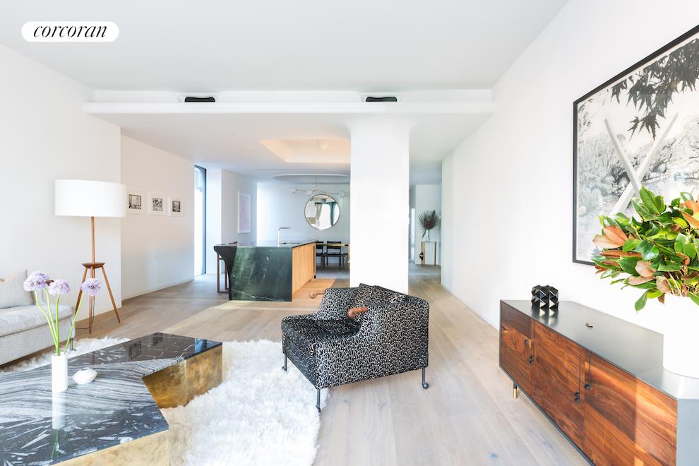|
Sales Report Created: Sunday, July 17, 2016 - Listings Shown: 16
|
Page Still Loading... Please Wait


|
1.
|
|
10 West Street - 31/32E (Click address for more details)
|
Listing #: 531938
|
Type: CONDO
Rooms: 9
Beds: 5
Baths: 6
Approx Sq Ft: 5,088
|
Price: $11,500,000
Retax: $7,655
Maint/CC: $6,976
Tax Deduct: 0%
Finance Allowed: 90%
|
Attended Lobby: Yes
Garage: Yes
Health Club: Yes
|
Nghbd: Lower Manhattan
Views: River:Yes
Condition: Excellent
|
|
|
|
|
|
|
2.
|
|
150 Central Park South - 2201/2202 (Click address for more details)
|
Listing #: 597344
|
Type: COOP
Rooms: 6
Beds: 4
Baths: 4
|
Price: $9,775,000
Retax: $0
Maint/CC: $8,182
Tax Deduct: 26%
Finance Allowed: 0%
|
Attended Lobby: Yes
Health Club: Fitness Room
Flip Tax: 2%: Payable By Buyer.
|
Sect: Middle West Side
Views: Park and City
Condition: needs to be combined
|
|
|
|
|
|
|
3.
|
|
20 East End Avenue - 4B (Click address for more details)
|
Listing #: 597015
|
Type: CONDO
Rooms: 8
Beds: 4
Baths: 4
Approx Sq Ft: 3,349
|
Price: $8,070,000
Retax: $4,321
Maint/CC: $4,042
Tax Deduct: 0%
Finance Allowed: 90%
|
Attended Lobby: Yes
Health Club: Fitness Room
Flip Tax: Yes,
|
Sect: Upper East Side
Views: City:Partial
Condition: Good
|
|
|
|
|
|
|
4.
|
|
124 Hudson Street - 7B (Click address for more details)
|
Listing #: 139021
|
Type: CONDO
Rooms: 5
Beds: 3
Baths: 3
Approx Sq Ft: 2,717
|
Price: $7,300,000
Retax: $2,943
Maint/CC: $2,547
Tax Deduct: 0%
Finance Allowed: 100%
|
Attended Lobby: Yes
Outdoor: Terrace
Flip Tax: Flip tax .25%(1/4 of 1%) of the pur: Payable By Buyer.
|
Nghbd: Tribeca
Views: City:Full
Condition: Good
|
|
|
|
|
|
|
5.
|
|
212 Fifth Avenue - 4B (Click address for more details)
|
Listing #: 575104
|
Type: CONDO
Rooms: 7
Beds: 3
Baths: 3.5
Approx Sq Ft: 2,693
|
Price: $7,050,000
Retax: $2,918
Maint/CC: $2,614
Tax Deduct: 0%
Finance Allowed: 80%
|
Attended Lobby: Yes
Health Club: Yes
Flip Tax: ASK EXCL BROKER
|
Nghbd: Flatiron
Condition: New
|
|
|
|
|
|
|
6.
|
|
252 East 57th Street - 51A (Click address for more details)
|
Listing #: 507453
|
Type: CONDO
Rooms: 5
Beds: 3
Baths: 3.5
Approx Sq Ft: 2,626
|
Price: $6,725,000
Retax: $2,148
Maint/CC: $4,732
Tax Deduct: 0%
Finance Allowed: 0%
|
Attended Lobby: Yes
Outdoor: Balcony
Garage: Yes
Health Club: Yes
|
Sect: Middle East Side
Condition: New
|
|
|
|
|
|
|
7.
|
|
25 North Moore Street - 9A (Click address for more details)
|
Listing #: 122114
|
Type: CONDO
Rooms: 6
Beds: 3
Baths: 2.5
Approx Sq Ft: 2,907
|
Price: $6,500,000
Retax: $2,795
Maint/CC: $2,071
Tax Deduct: 0%
Finance Allowed: 90%
|
Attended Lobby: Yes
|
Nghbd: Tribeca
Views: River:Yes
Condition: Excellent
|
|
|
|
|
|
|
8.
|
|
180 Ave Of Americas - A7 (Click address for more details)
|
Listing #: 588106
|
Type: CONDO
Rooms: 6
Beds: 4
Baths: 3.5
Approx Sq Ft: 2,261
|
Price: $6,350,000
Retax: $2,956
Maint/CC: $3,147
Tax Deduct: 0%
Finance Allowed: 0%
|
Attended Lobby: Yes
Outdoor: Terrace
Health Club: Yes
|
Nghbd: Soho
|
|
|
|
|
|
|
9.
|
|
205 East 85th Street - 5CE (Click address for more details)
|
Listing #: 245240
|
Type: CONDO
Rooms: 8
Beds: 5
Baths: 4.5
Approx Sq Ft: 2,991
|
Price: $5,975,000
Retax: $1,855
Maint/CC: $3,282
Tax Deduct: 0%
Finance Allowed: 90%
|
Attended Lobby: Yes
Health Club: Yes
|
Sect: Upper East Side
Condition: Excellent
|
|
|
|
|
|
|
10.
|
|
35 West 15th Street - 17A (Click address for more details)
|
Listing #: 448246
|
Type: CONDO
Rooms: 5
Beds: 3
Baths: 3.5
Approx Sq Ft: 2,277
|
Price: $5,895,000
Retax: $3,314
Maint/CC: $2,279
Tax Deduct: 0%
Finance Allowed: 90%
|
Attended Lobby: Yes
Health Club: Fitness Room
|
Nghbd: Flatiron
Views: RIVER CITY
Condition: Triple Mint
|
|
|
|
|
|
|
11.
|
|
56 Leonard Street - 25AWEST (Click address for more details)
|
Listing #: 449840
|
Type: CONDO
Rooms: 4
Beds: 2
Baths: 2.5
Approx Sq Ft: 1,691
|
Price: $5,870,000
Retax: $744
Maint/CC: $1,731
Tax Deduct: 0%
Finance Allowed: 0%
|
Attended Lobby: Yes
Outdoor: Balcony
Garage: Yes
Health Club: Fitness Room
|
Nghbd: Tribeca
Views: City:Full
Condition: Good
|
|
|
|
|
|
|
12.
|
|
1 West End Avenue - 33D (Click address for more details)
|
Listing #: 597400
|
Type: CONDO
Rooms: 5
Beds: 3
Baths: 3
Approx Sq Ft: 2,481
|
Price: $5,775,000
Retax: $164
Maint/CC: $2,737
Tax Deduct: 0%
Finance Allowed: 80%
|
Attended Lobby: Yes
Garage: Yes
|
Sect: Upper West Side
Condition: Good
|
|
|
|
|
|
|
13.
|
|
20 West 53rd Street - 36B (Click address for more details)
|
Listing #: 590065
|
Type: CONDO
Rooms: 3
Beds: 2
Baths: 2
Approx Sq Ft: 1,625
|
Price: $5,495,000
Retax: $2,566
Maint/CC: $3,505
Tax Deduct: 0%
Finance Allowed: 0%
|
Attended Lobby: Yes
|
Sect: Middle West Side
|
|
|
|
|
|
|
14.
|
|
88 Lexington Avenue - 505 (Click address for more details)
|
Listing #: 595762
|
Type: CONDO
Rooms: 5
Beds: 3
Baths: 2
Approx Sq Ft: 2,137
|
Price: $4,350,000
Retax: $2,512
Maint/CC: $2,011
Tax Deduct: 0%
Finance Allowed: 0%
|
Attended Lobby: Yes
|
Sect: Middle East Side
Condition: Good
|
|
|
|
|
|
|
15.
|
|
221 West 77th Street - 7E (Click address for more details)
|
Listing #: 597139
|
Type: CONDO
Rooms: 4
Beds: 2
Baths: 2.5
Approx Sq Ft: 1,735
|
Price: $4,000,000
Retax: $2,237
Maint/CC: $1,734
Tax Deduct: 0%
Finance Allowed: 0%
|
Attended Lobby: Yes
Garage: Yes
Health Club: Fitness Room
|
Sect: Upper West Side
|
|
|
|
|
|
|
16.
|
|
325 W Broadway - 3B (Click address for more details)
|
Listing #: 589461
|
Type: CONDO
Rooms: 5
Beds: 2
Baths: 2
Approx Sq Ft: 1,555
|
Price: $4,000,000
Retax: $1,915
Maint/CC: $2,523
Tax Deduct: 0%
Finance Allowed: 90%
|
Attended Lobby: No
|
Nghbd: Soho
Views: City:Full
Condition: Good
|
|
|
|
|
|
All information regarding a property for sale, rental or financing is from sources deemed reliable but is subject to errors, omissions, changes in price, prior sale or withdrawal without notice. No representation is made as to the accuracy of any description. All measurements and square footages are approximate and all information should be confirmed by customer.
Powered by 











