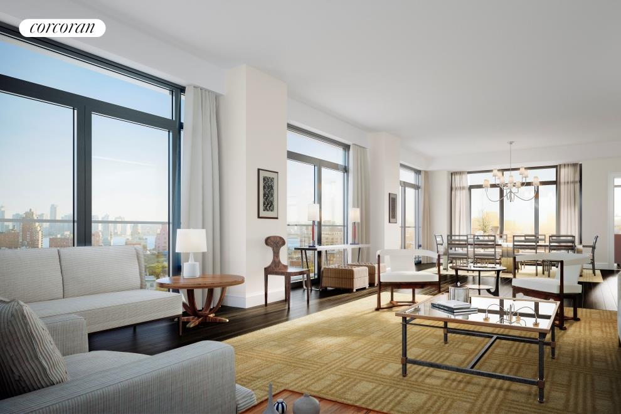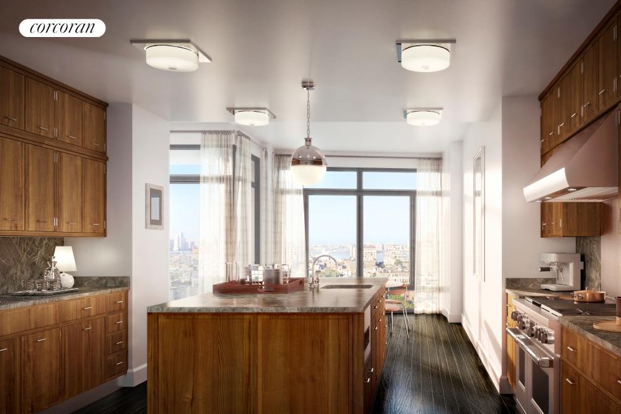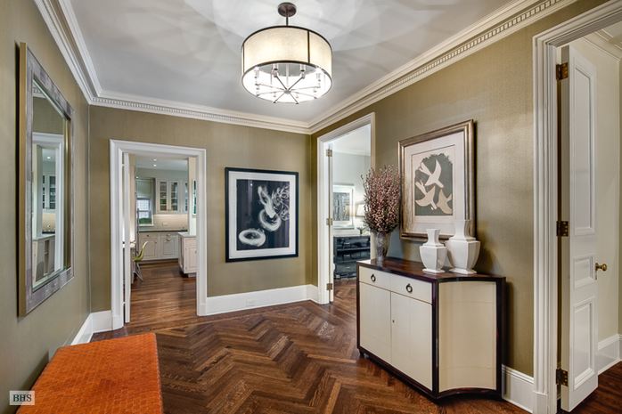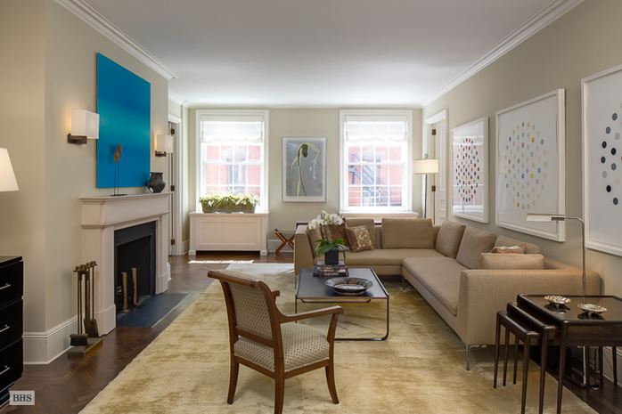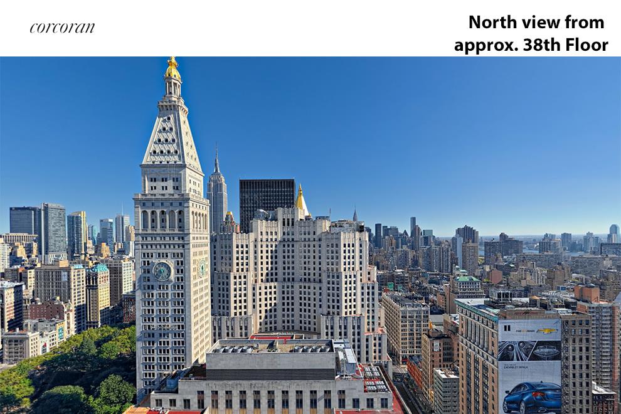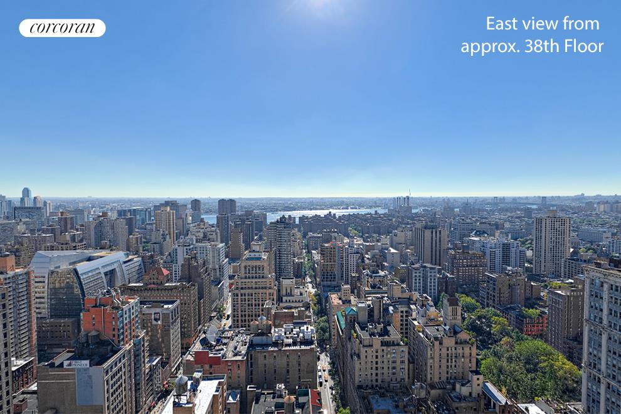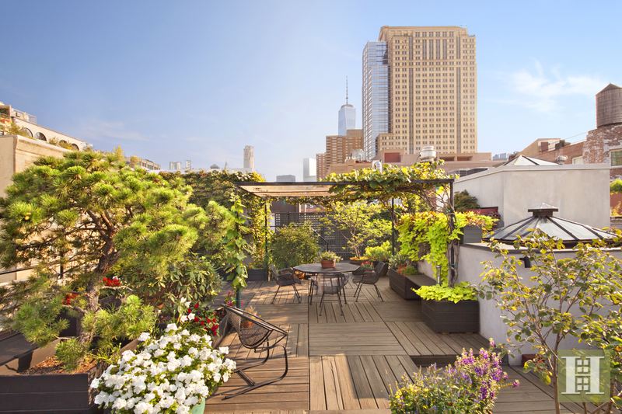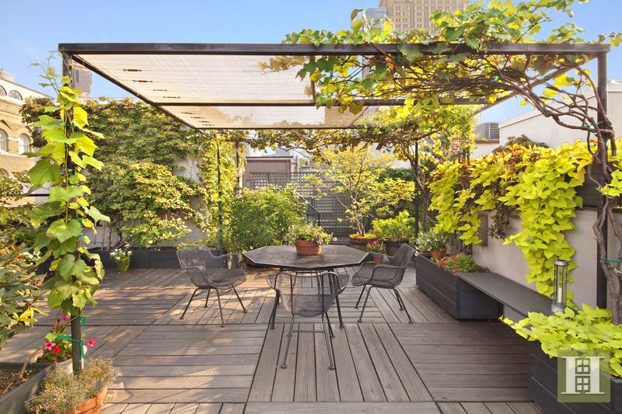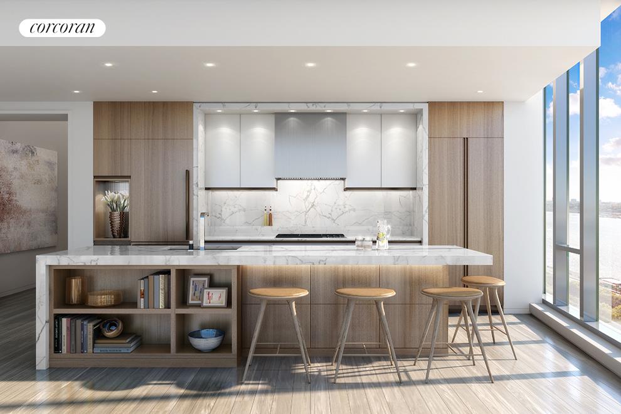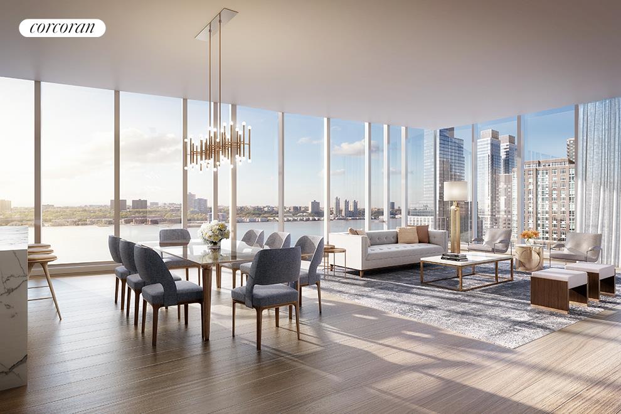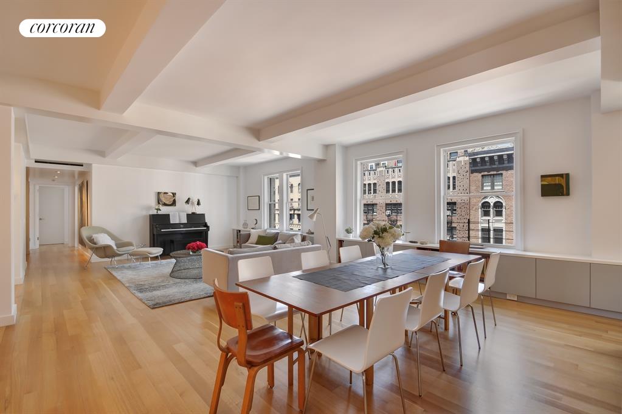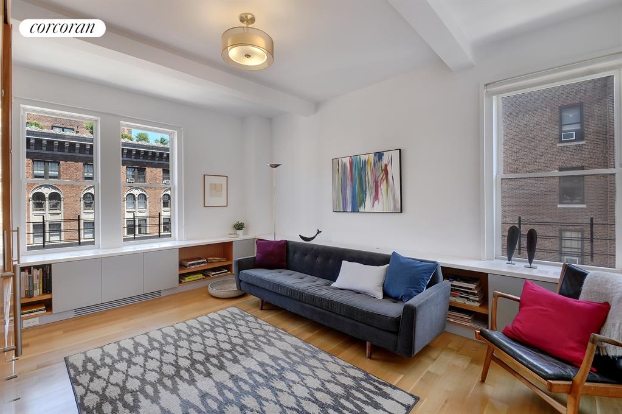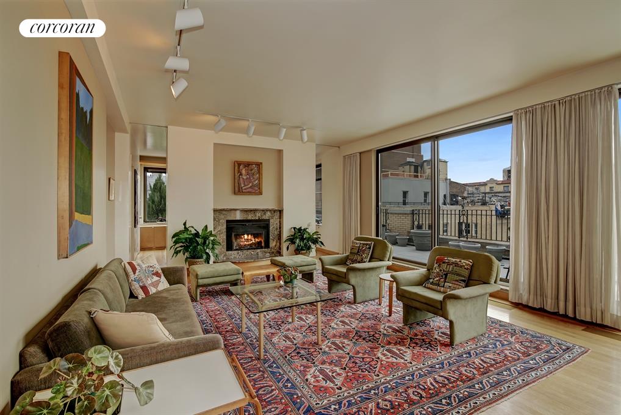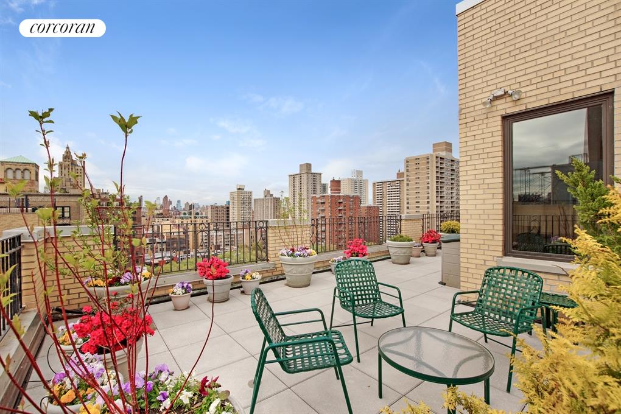|
Sales Report Created: Sunday, July 24, 2016 - Listings Shown: 15
|
Page Still Loading... Please Wait


|
1.
|
|
155 West 11th Street - 10A (Click address for more details)
|
Listing #: 531461
|
Type: CONDO
Rooms: 7
Beds: 4
Baths: 4
Approx Sq Ft: 3,951
|
Price: $17,025,000
Retax: $8,057
Maint/CC: $7,003
Tax Deduct: 0%
Finance Allowed: 75%
|
Attended Lobby: Yes
Outdoor: Balcony
Garage: Yes
Health Club: Yes
|
Nghbd: Central Village
Views: City:Full
Condition: Good
|
|
|
|
|
|
|
2.
|
|
530 Park Avenue - 18F (Click address for more details)
|
Listing #: 555838
|
Type: CONDO
Rooms: 5
Beds: 3
Baths: 3.5
Approx Sq Ft: 3,328
|
Price: $11,975,000
Retax: $3,340
Maint/CC: $3,955
Tax Deduct: 0%
Finance Allowed: 0%
|
Attended Lobby: Yes
Outdoor: Terrace
|
Sect: Upper East Side
Condition: Excellent
|
|
|
|
|
|
|
3.
|
|
212 Fifth Avenue - 6A (Click address for more details)
|
Listing #: 575105
|
Type: CONDO
Rooms: 7
Beds: 3
Baths: 3.5
Approx Sq Ft: 3,008
|
Price: $10,700,000
Retax: $3,969
Maint/CC: $3,555
Tax Deduct: 0%
Finance Allowed: 80%
|
Attended Lobby: Yes
Health Club: Yes
Flip Tax: ASK EXCL BROKER
|
Nghbd: Flatiron
Views: Park:Yes
Condition: New
|
|
|
|
|
|
|
4.
|
|
252 East 57th Street - 52A (Click address for more details)
|
Listing #: 595943
|
Type: CONDO
Rooms: 5
Beds: 3
Baths: 3.5
Approx Sq Ft: 2,624
|
Price: $6,800,000
Retax: $2,148
Maint/CC: $4,731
Tax Deduct: 0%
Finance Allowed: 0%
|
Attended Lobby: Yes
Outdoor: Yes
Garage: Yes
Health Club: Yes
|
Sect: Middle East Side
|
|
|
|
|
|
|
5.
|
|
33 EAST 70th Street - 8D (Click address for more details)
|
Listing #: 527004
|
Type: COOP
Rooms: 8
Beds: 3
Baths: 4
|
Price: $6,500,000
Retax: $0
Maint/CC: $1,152
Tax Deduct: 57%
Finance Allowed: 50%
|
Attended Lobby: Yes
Fire Place: 1
Health Club: Yes
Flip Tax: 2.0 paid by buyer
|
Sect: Upper East Side
|
|
|
|
|
|
|
6.
|
|
141 East 88th Street - 11F (Click address for more details)
|
Listing #: 524830
|
Type: CONDO
Rooms: 9
Beds: 4
Baths: 4
Approx Sq Ft: 2,615
|
Price: $6,400,000
Retax: $2,254
Maint/CC: $2,983
Tax Deduct: 0%
Finance Allowed: 0%
|
Attended Lobby: Yes
Health Club: Fitness Room
|
Sect: Upper East Side
|
|
|
|
|
|
|
7.
|
|
655 Park Avenue - 3E (Click address for more details)
|
Listing #: 154353
|
Type: COOP
Rooms: 8
Beds: 3
Baths: 3
Approx Sq Ft: 3,000
|
Price: $5,850,000
Retax: $0
Maint/CC: $6,646
Tax Deduct: 33%
Finance Allowed: 50%
|
Attended Lobby: Yes
Fire Place: 1
Flip Tax: 2%: Payable By Buyer.
|
Sect: Upper East Side
Views: CITY
Condition: Mint
|
|
|
|
|
|
|
8.
|
|
45 East 22nd Street - 38B (Click address for more details)
|
Listing #: 530028
|
Type: CONDO
Rooms: 4
Beds: 2
Baths: 2
Approx Sq Ft: 1,542
|
Price: $5,590,000
Retax: $2,814
Maint/CC: $1,851
Tax Deduct: 0%
Finance Allowed: 90%
|
Attended Lobby: Yes
Garage: Yes
Health Club: Fitness Room
Flip Tax: Yes,
|
Nghbd: Flatiron
Condition: Good
|
|
|
|
|
|
|
9.
|
|
430 Greenwich Street - 2 (Click address for more details)
|
Listing #: 578578
|
Type: COOP
Rooms: 5
Beds: 3
Baths: 3
Approx Sq Ft: 3,000
|
Price: $5,500,000
Retax: $0
Maint/CC: $2,424
Tax Deduct: 70%
Finance Allowed: 80%
|
Attended Lobby: No
|
Nghbd: Tribeca
Condition: Excellent
|
|
|
|
|
|
|
10.
|
|
160 Leroy Street - NORTH4B (Click address for more details)
|
Listing #: 597856
|
Type: CONDO
Rooms: 4
Beds: 2
Baths: 2.5
Approx Sq Ft: 1,751
|
Price: $5,000,000
Retax: $2,410
Maint/CC: $2,482
Tax Deduct: 0%
Finance Allowed: 0%
|
Attended Lobby: No
|
Nghbd: West Village
|
|
|
|
|
|
|
11.
|
|
434 Greenwich Street - PHF (Click address for more details)
|
Listing #: 556059
|
Type: COOP
Rooms: 6
Beds: 2
Baths: 2
|
Price: $4,995,000
Retax: $0
Maint/CC: $2,000
Tax Deduct: 0%
Finance Allowed: 75%
|
Attended Lobby: No
Outdoor: Terrace
|
Nghbd: West Village
Views: CITY
Condition: Mint
|
|
|
|
|
|
|
12.
|
|
1 West End Avenue - 10A (Click address for more details)
|
Listing #: 582564
|
Type: CONDO
Rooms: 5
Beds: 3
Baths: 3
Approx Sq Ft: 2,748
|
Price: $4,855,000
Retax: $178
Maint/CC: $2,960
Tax Deduct: 0%
Finance Allowed: 80%
|
Attended Lobby: Yes
Garage: Yes
|
Sect: Upper West Side
Condition: Good
|
|
|
|
|
|
|
13.
|
|
40 WEST 72nd Street - 152154 (Click address for more details)
|
Listing #: 592383
|
Type: COOP
Rooms: 9
Beds: 5
Baths: 4
Approx Sq Ft: 2,600
|
Price: $4,350,000
Retax: $0
Maint/CC: $6,921
Tax Deduct: 49%
Finance Allowed: 20%
|
Attended Lobby: Yes
Flip Tax: None.
|
Sect: Upper West Side
Views: City:Full
|
|
|
|
|
|
|
14.
|
|
12 WEST 96th Street - PHC (Click address for more details)
|
Listing #: 580772
|
Type: COOP
Rooms: 8
Beds: 4
Baths: 3
|
Price: $4,300,000
Retax: $0
Maint/CC: $5,820
Tax Deduct: 40%
Finance Allowed: 75%
|
Attended Lobby: Yes
Flip Tax: None.
|
Sect: Upper West Side
Views: City:Full
Condition: Excellent
|
|
|
|
|
|
|
15.
|
|
60 Riverside Boulevard - 1412 (Click address for more details)
|
Listing #: 423427
|
Type: CONDO
Rooms: 5
Beds: 3
Baths: 3.5
Approx Sq Ft: 2,075
|
Price: $4,250,000
Retax: $1,271
Maint/CC: $1,898
Tax Deduct: 0%
Finance Allowed: 90%
|
Attended Lobby: Yes
Garage: Yes
Health Club: Yes
|
Sect: Upper West Side
Views: City
Condition: NEW
|
|
|
|
|
|
All information regarding a property for sale, rental or financing is from sources deemed reliable but is subject to errors, omissions, changes in price, prior sale or withdrawal without notice. No representation is made as to the accuracy of any description. All measurements and square footages are approximate and all information should be confirmed by customer.
Powered by 





