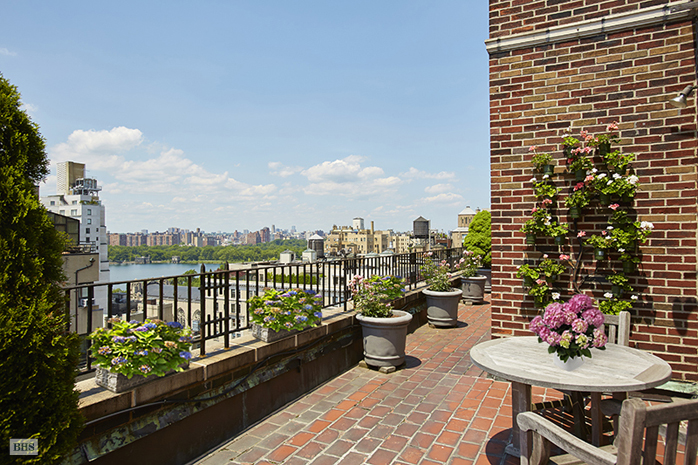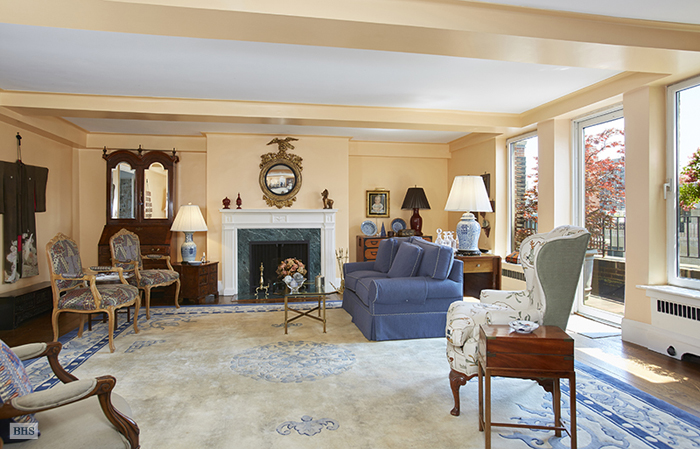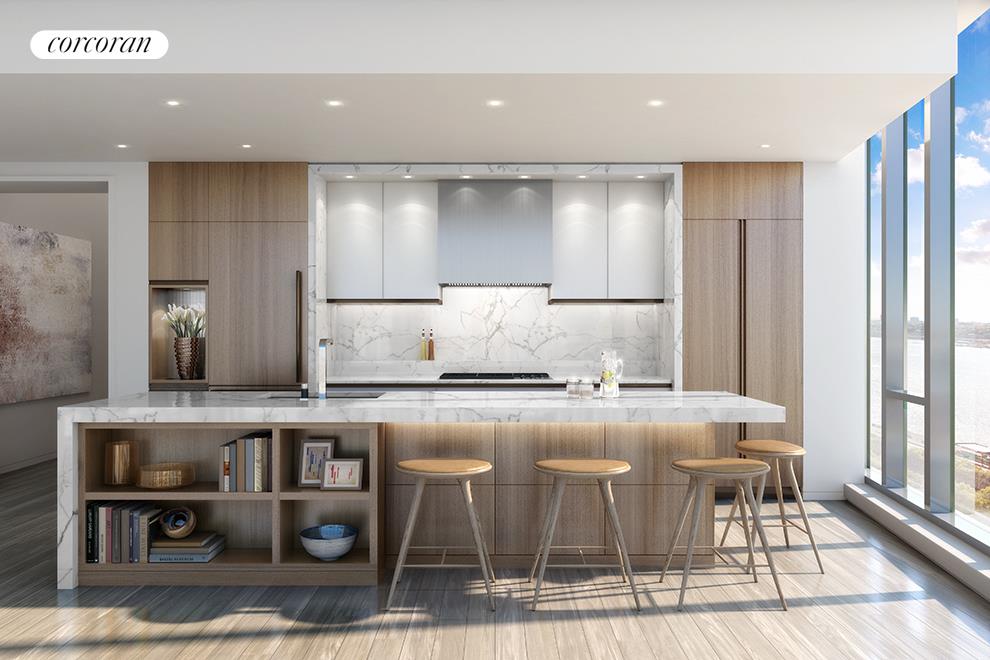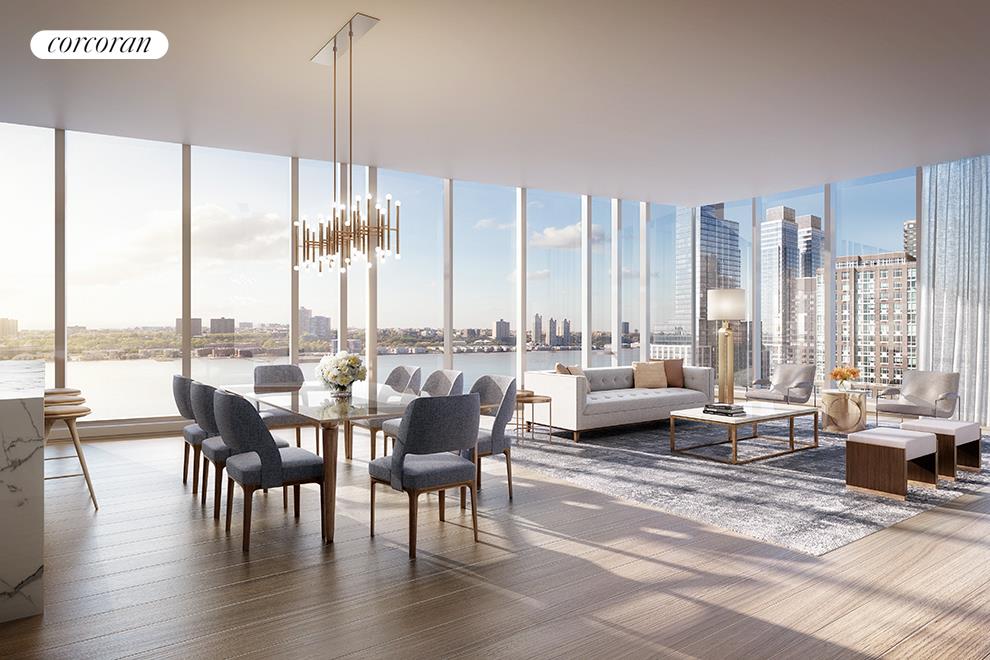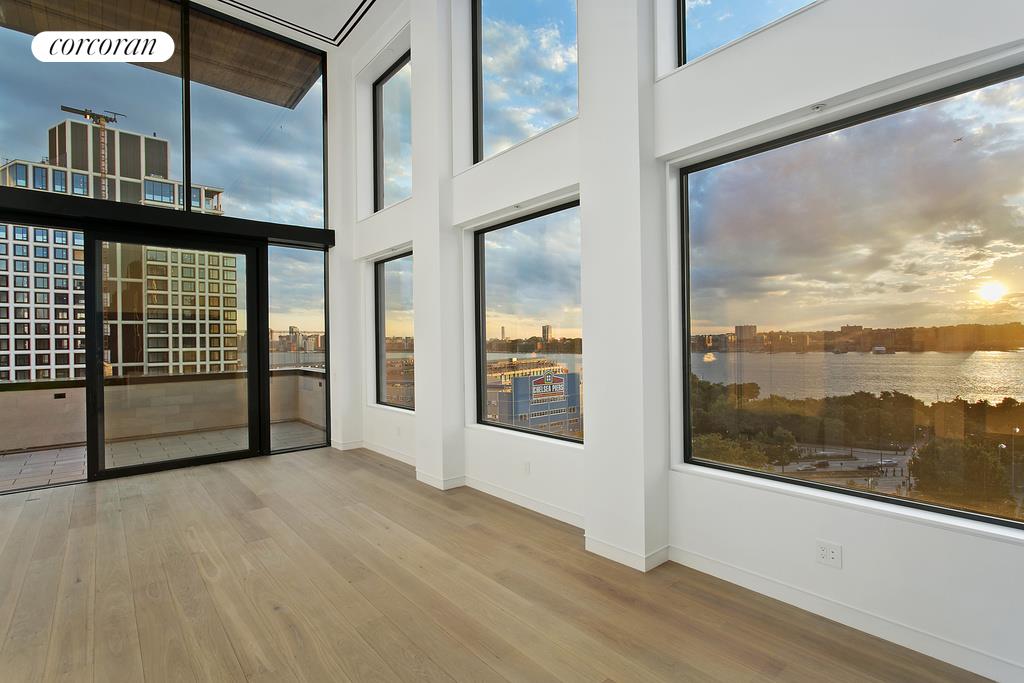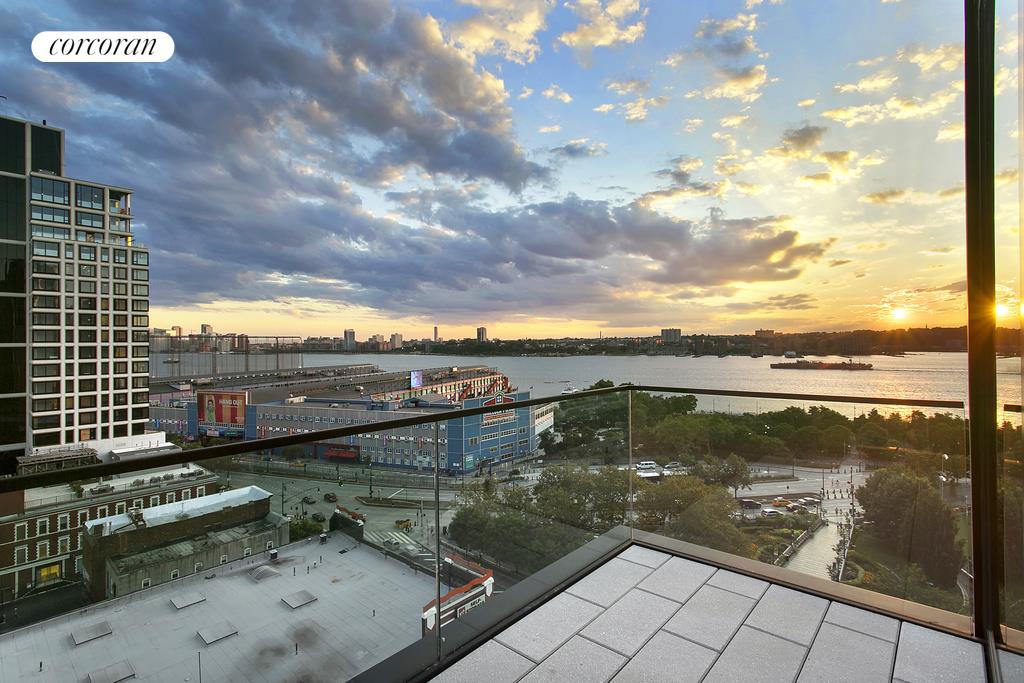|
Sales Report Created: Sunday, July 31, 2016 - Listings Shown: 11
|
Page Still Loading... Please Wait


|
1.
|
|
432 Park Avenue - 82A (Click address for more details)
|
Listing #: 534873
|
Type: CONDO
Rooms: 6
Beds: 3
Baths: 3
Approx Sq Ft: 2,633
|
Price: $21,500,000
Retax: $5,075
Maint/CC: $5,310
Tax Deduct: 0%
Finance Allowed: 90%
|
Attended Lobby: Yes
Garage: Yes
Health Club: Fitness Room
|
Sect: Middle East Side
|
|
|
|
|
|
|
2.
|
|
132 East 65th Street - PH4 (Click address for more details)
|
Listing #: 414660
|
Type: CONDO
Rooms: 6
Beds: 4
Baths: 4.5
Approx Sq Ft: 3,700
|
Price: $10,995,000
Retax: $2,074
Maint/CC: $6,332
Tax Deduct: 0%
Finance Allowed: 0%
|
Attended Lobby: Yes
Health Club: Yes
|
Sect: Upper East Side
Views: E/N/W
Condition: New
|
|
|
|
|
|
|
3.
|
|
157 West 57th Street - 37F (Click address for more details)
|
Listing #: 589533
|
Type: CONDO
Rooms: 5
Beds: 3
Baths: 3
Approx Sq Ft: 2,438
|
Price: $10,700,000
Retax: $1,221
Maint/CC: $3,116
Tax Deduct: 0%
Finance Allowed: 0%
|
Attended Lobby: Yes
Garage: Yes
Health Club: Yes
|
Sect: Middle West Side
|
|
|
|
|
|
|
4.
|
|
100 Barrow Street - PENTHOUSE (Click address for more details)
|
Listing #: 599023
|
Type: COOP
Rooms: 6
Beds: 3
Baths: 3.5
Approx Sq Ft: 2,963
|
Price: $9,809,990
Retax: $0
Maint/CC: $8,885
Tax Deduct: 0%
Finance Allowed: 0%
|
Attended Lobby: Yes
Outdoor: Roof Garden
Health Club: Fitness Room
|
Nghbd: West Village
Condition: new construction
|
|
|
|
|
|
|
5.
|
|
100 Barrow Street - 11B (Click address for more details)
|
Listing #: 599022
|
Type: COOP
Rooms: 4
Beds: 3
Baths: 3.5
Approx Sq Ft: 2,325
|
Price: $6,579,990
Retax: $0
Maint/CC: $6,593
Tax Deduct: 0%
Finance Allowed: 0%
|
Attended Lobby: Yes
Health Club: Fitness Room
|
Nghbd: West Village
Condition: new construction
|
|
|
|
|
|
|
6.
|
|
47 East 88th Street - PH16W (Click address for more details)
|
Listing #: 543599
|
Type: COOP
Rooms: 8
Beds: 2
Baths: 3.5
|
Price: $6,500,000
Retax: $0
Maint/CC: $6,669
Tax Deduct: 36%
Finance Allowed: 50%
|
Attended Lobby: Yes
Outdoor: Terrace
Fire Place: 1
Health Club: Fitness Room
Flip Tax: 2%: Payable By Buyer.
|
Sect: Upper East Side
Views: PARK CITY
Condition: Good
|
|
|
|
|
|
|
7.
|
|
115 Spring Street - 2 (Click address for more details)
|
Listing #: 87890
|
Type: COOP
Rooms: 5
Beds: 3
Baths: 2.5
Approx Sq Ft: 3,000
|
Price: $5,995,000
Retax: $0
Maint/CC: $3,500
Tax Deduct: 0%
Finance Allowed: 0%
|
Attended Lobby: Yes
|
Nghbd: Soho
Views: street
Condition: triple mint
|
|
|
|
|
|
|
8.
|
|
555 West 23rd Street - PHA (Click address for more details)
|
Listing #: 596039
|
Type: CONDO
Rooms: 9
Beds: 3
Baths: 3.5
Approx Sq Ft: 2,297
|
Price: $5,995,000
Retax: $3,072
Maint/CC: $3,023
Tax Deduct: 0%
Finance Allowed: 90%
|
Attended Lobby: Yes
Outdoor: Terrace
Garage: Yes
Health Club: Fitness Room
Flip Tax: 2 months CC
|
Nghbd: Chelsea
|
|
|
|
|
|
|
9.
|
|
180 Ave Of The Americas - B8 (Click address for more details)
|
Listing #: 567292
|
Type: CONDO
Rooms: 5
Beds: 3
Baths: 3.5
Approx Sq Ft: 2,221
|
Price: $5,850,000
Retax: $2,876
Maint/CC: $3,089
Tax Deduct: 0%
Finance Allowed: 0%
|
Attended Lobby: Yes
Outdoor: Terrace
Health Club: Yes
|
Nghbd: Soho
Views: CITY
Condition: New
|
|
|
|
|
|
|
10.
|
|
1 West End Avenue - 17A (Click address for more details)
|
Listing #: 585537
|
Type: CONDO
Rooms: 5
Beds: 3
Baths: 3
Approx Sq Ft: 2,748
|
Price: $5,115,000
Retax: $178
Maint/CC: $2,960
Tax Deduct: 0%
Finance Allowed: 80%
|
Attended Lobby: Yes
Garage: Yes
|
Sect: Upper West Side
Condition: Good
|
|
|
|
|
|
|
11.
|
|
559 West 23rd Street - PH11 (Click address for more details)
|
Listing #: 579884
|
Type: CONDO
Rooms: 5
Beds: 3
Baths: 2
Approx Sq Ft: 1,765
|
Price: $4,950,000
Retax: $2,895
Maint/CC: $1,572
Tax Deduct: 0%
Finance Allowed: 100%
|
Attended Lobby: No
Outdoor: Terrace
Flip Tax: --NO--
|
Nghbd: Chelsea
Views: City:Full
Condition: Good
|
|
|
|
|
|
All information regarding a property for sale, rental or financing is from sources deemed reliable but is subject to errors, omissions, changes in price, prior sale or withdrawal without notice. No representation is made as to the accuracy of any description. All measurements and square footages are approximate and all information should be confirmed by customer.
Powered by 














