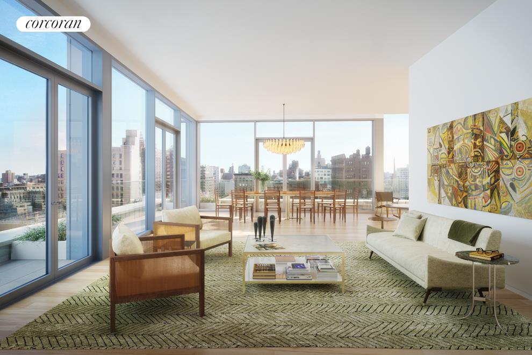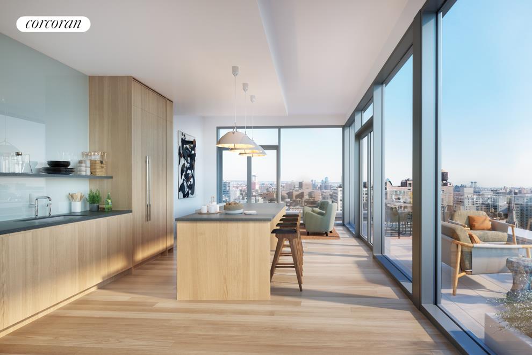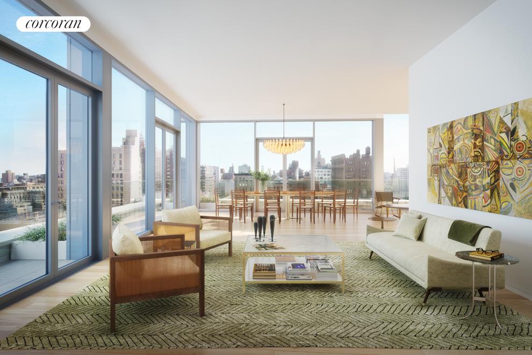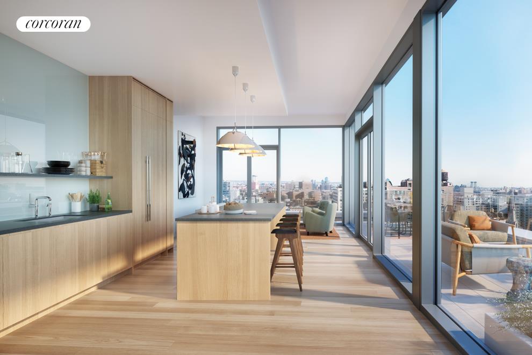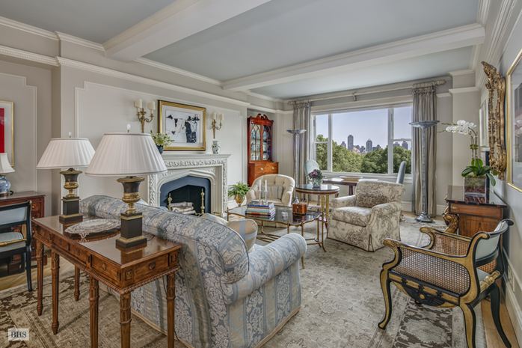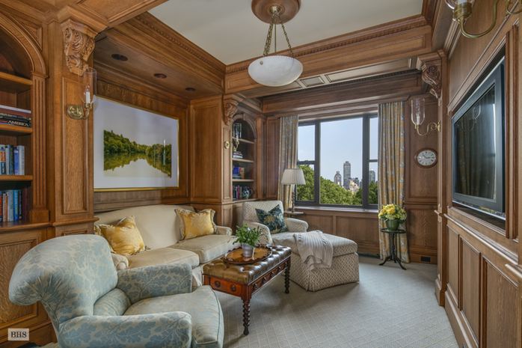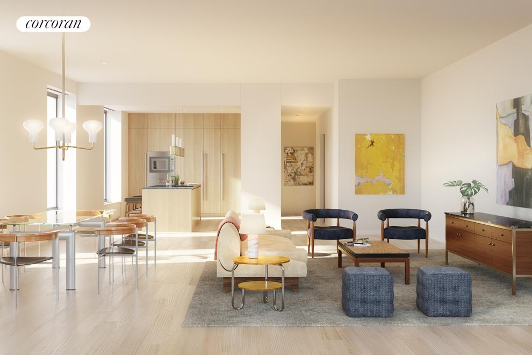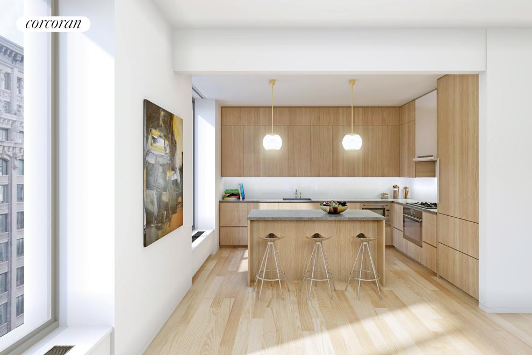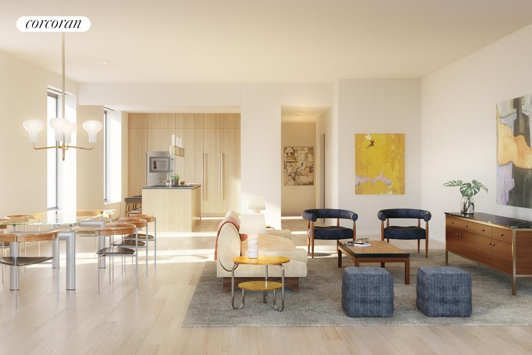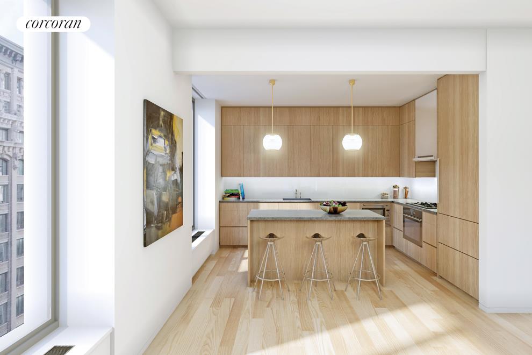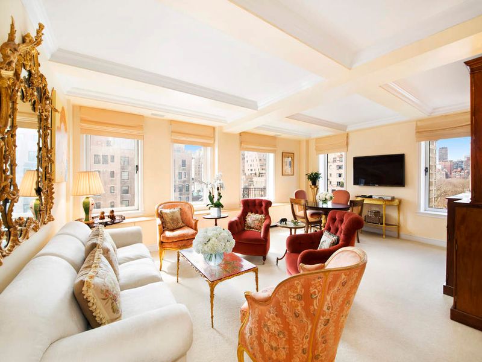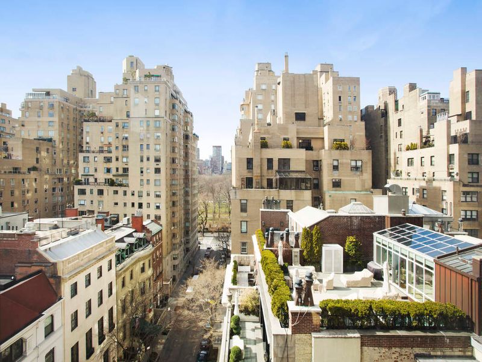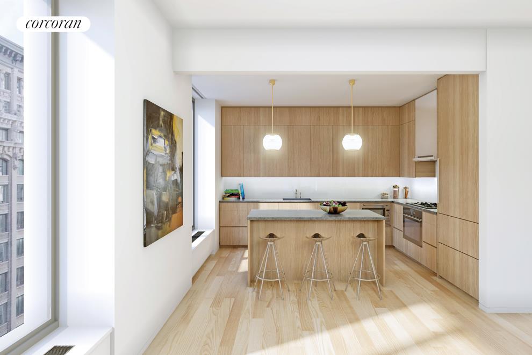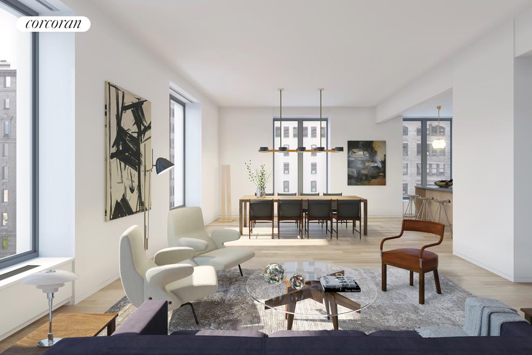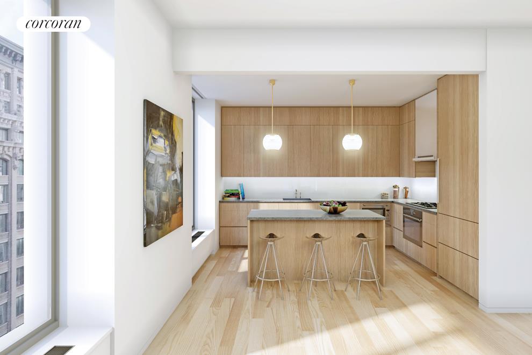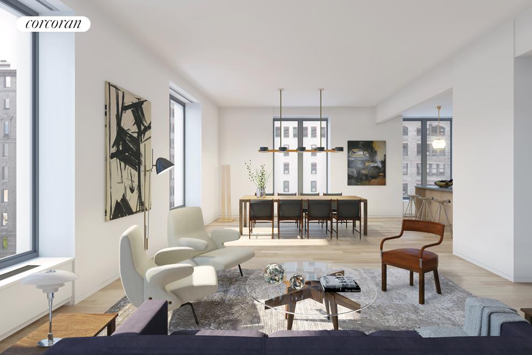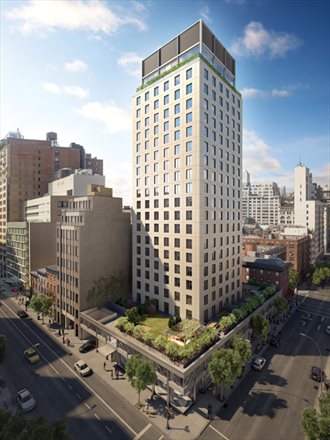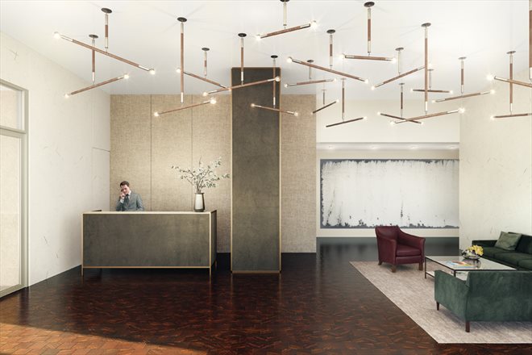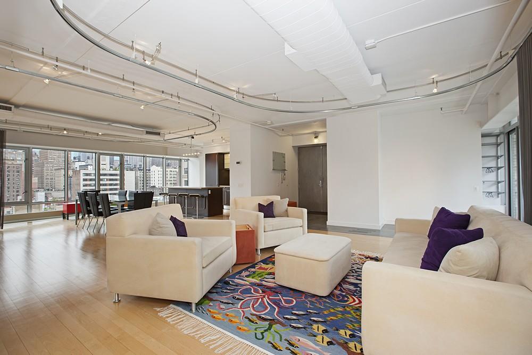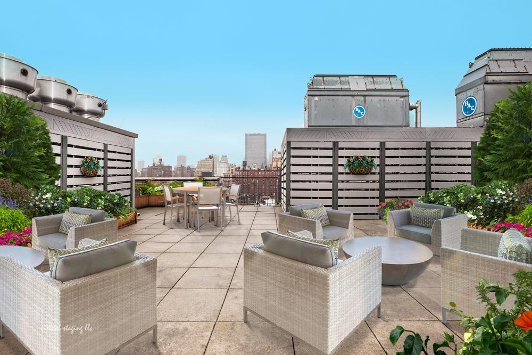|
Sales Report Created: Sunday, August 07, 2016 - Listings Shown: 25
|
Page Still Loading... Please Wait


|
1.
|
|
70 Vestry Street - 8N (Click address for more details)
|
Listing #: 599679
|
Type: CONDO
Rooms: 9
Beds: 7
Baths: 8.5
Approx Sq Ft: 5,825
|
Price: $29,500,000
Retax: $11,015
Maint/CC: $10,328
Tax Deduct: 0%
Finance Allowed: 90%
|
Attended Lobby: Yes
Garage: Yes
Health Club: Yes
|
Nghbd: Tribeca
Views: Hudson river, Desbrosses
Condition: new construction
|
|
|
|
|
|
|
2.
|
|
70 Vestry Street - 11N (Click address for more details)
|
Listing #: 600487
|
Type: CONDO
Rooms: 9
Beds: 5
Baths: 5.5
Approx Sq Ft: 5,003
|
Price: $20,500,000
Retax: $0
Maint/CC: $0
Tax Deduct: 0%
Finance Allowed: 90%
|
Attended Lobby: Yes
Garage: Yes
Health Club: Yes
|
Nghbd: Tribeca
Views: Hudson River, Desbrosses
Condition: New construction
|
|
|
|
|
|
|
3.
|
|
21 East 12th Street - PHB (Click address for more details)
|
Listing #: 599700
|
Type: CONDO
Rooms: 6
Beds: 4
Baths: 4
Approx Sq Ft: 3,664
|
Price: $16,500,000
Retax: $7,436
Maint/CC: $4,874
Tax Deduct: 0%
Finance Allowed: 0%
|
Attended Lobby: Yes
Outdoor: Terrace
Garage: Yes
Flip Tax: --NO--
|
Nghbd: Greenwich Village
Views: City:Full
Condition: Good
|
|
|
|
|
|
|
4.
|
|
21 East 12th Street - PHA (Click address for more details)
|
Listing #: 599699
|
Type: CONDO
Rooms: 5
Beds: 3
Baths: 3
Approx Sq Ft: 3,249
|
Price: $14,750,000
Retax: $6,665
Maint/CC: $4,369
Tax Deduct: 0%
Finance Allowed: 0%
|
Attended Lobby: Yes
Outdoor: Terrace
Garage: Yes
Flip Tax: --NO--
|
Nghbd: Greenwich Village
Views: City:Full
Condition: Good
|
|
|
|
|
|
|
5.
|
|
70 Vestry Street - 5B (Click address for more details)
|
Listing #: 600218
|
Type: CONDO
Rooms: 6
Beds: 4
Baths: 4.5
Approx Sq Ft: 3,242
|
Price: $11,500,000
Retax: $5,826
Maint/CC: $5,464
Tax Deduct: 0%
Finance Allowed: 90%
|
Attended Lobby: Yes
Garage: Yes
Health Club: Yes
|
Nghbd: Tribeca
Views: Hudson and Desbrosses
Condition: new
|
|
|
|
|
|
|
6.
|
|
70 Vestry Street - 5E (Click address for more details)
|
Listing #: 599677
|
Type: CONDO
Rooms: 6
Beds: 3
Baths: 3.5
Approx Sq Ft: 2,965
|
Price: $11,150,000
Retax: $5,333
Maint/CC: $5,000
Tax Deduct: 0%
Finance Allowed: 90%
|
Attended Lobby: Yes
Garage: Yes
Health Club: Yes
|
Nghbd: Tribeca
Views: Hudson and Vestry
Condition: New construction
|
|
|
|
|
|
|
7.
|
|
157 West 57th Street - 38B (Click address for more details)
|
Listing #: 599788
|
Type: CONDO
Rooms: 4
Beds: 2
Baths: 2.5
Approx Sq Ft: 2,145
|
Price: $10,500,000
Retax: $1,085
Maint/CC: $2,768
Tax Deduct: 0%
Finance Allowed: 0%
|
Attended Lobby: Yes
Garage: Yes
Health Club: Yes
|
Sect: Middle West Side
Views: city
Condition: furnished
|
|
|
|
|
|
|
8.
|
|
11 North Moore Street - PHN (Click address for more details)
|
Listing #: 561283
|
Type: CONDO
Rooms: 18
Beds: 4
Baths: 4.5
Approx Sq Ft: 3,420
|
Price: $9,000,000
Retax: $7,289
Maint/CC: $2,657
Tax Deduct: 0%
Finance Allowed: 0%
|
Attended Lobby: Yes
|
Nghbd: Tribeca
|
|
|
|
|
|
|
9.
|
|
91 Central Park West - 8A (Click address for more details)
|
Listing #: 100403
|
Type: COOP
Rooms: 8
Beds: 3
Baths: 3
|
Price: $8,750,000
Retax: $0
Maint/CC: $5,279
Tax Deduct: 50%
Finance Allowed: 40%
|
Attended Lobby: Yes
Fire Place: 1
Health Club: Fitness Room
Flip Tax: 2%: Payable By Buyer.
|
Sect: Upper West Side
Views: PARK
Condition: Mint
|
|
|
|
|
|
|
10.
|
|
70 Vestry Street - 5A (Click address for more details)
|
Listing #: 600484
|
Type: CONDO
Rooms: 7
Beds: 4
Baths: 4.5
Approx Sq Ft: 2,844
|
Price: $8,750,000
Retax: $0
Maint/CC: $0
Tax Deduct: 0%
Finance Allowed: 90%
|
Attended Lobby: Yes
Garage: Yes
Health Club: Yes
|
Nghbd: Tribeca
Views: Desbrosses & Courtyard
Condition: new construction
|
|
|
|
|
|
|
11.
|
|
21 East 12th Street - 19B (Click address for more details)
|
Listing #: 599248
|
Type: CONDO
Rooms: 5
Beds: 3
Baths: 3
Approx Sq Ft: 2,496
|
Price: $7,950,000
Retax: $4,972
Maint/CC: $3,259
Tax Deduct: 0%
Finance Allowed: 0%
|
Attended Lobby: Yes
Garage: Yes
Flip Tax: --NO--
|
Nghbd: Greenwich Village
Views: City:Full
Condition: Good
|
|
|
|
|
|
|
12.
|
|
70 Vestry Street - 5F (Click address for more details)
|
Listing #: 599670
|
Type: CONDO
Rooms: 6
Beds: 3
Baths: 3.5
Approx Sq Ft: 2,445
|
Price: $7,795,000
Retax: $4,401
Maint/CC: $4,126
Tax Deduct: 0%
Finance Allowed: 90%
|
Attended Lobby: Yes
Garage: Yes
Health Club: Yes
|
Nghbd: Tribeca
Views: vestry street and courtyard
Condition: New construction
|
|
|
|
|
|
|
13.
|
|
21 East 12th Street - 18B (Click address for more details)
|
Listing #: 599249
|
Type: CONDO
Rooms: 5
Beds: 3
Baths: 3
Approx Sq Ft: 2,496
|
Price: $7,750,000
Retax: $4,972
Maint/CC: $3,259
Tax Deduct: 0%
Finance Allowed: 0%
|
Attended Lobby: Yes
Garage: Yes
Flip Tax: --NO--
|
Nghbd: Greenwich Village
Views: City:Full
Condition: Good
|
|
|
|
|
|
|
14.
|
|
151 East 58th Street - 37A (Click address for more details)
|
Listing #: 196916
|
Type: CONDO
Rooms: 5
Beds: 2
Baths: 2.5
Approx Sq Ft: 1,975
|
Price: $7,495,000
Retax: $3,297
Maint/CC: $3,197
Tax Deduct: 0%
Finance Allowed: 90%
|
Attended Lobby: Yes
Garage: Yes
Health Club: Fitness Room
|
Sect: Middle East Side
Views: City:Full
Condition: New
|
|
|
|
|
|
|
15.
|
|
1155 Park Avenue - 11NW (Click address for more details)
|
Listing #: 514769
|
Type: COOP
Rooms: 12
Beds: 6
Baths: 5
|
Price: $7,450,000
Retax: $0
Maint/CC: $6,318
Tax Deduct: 38%
Finance Allowed: 40%
|
Attended Lobby: Yes
Health Club: Fitness Room
Flip Tax: 2.5%: Payable By Seller.
|
Sect: Upper East Side
Views: City:Full
|
|
|
|
|
|
|
16.
|
|
70 Vestry Street - 5C (Click address for more details)
|
Listing #: 600485
|
Type: CONDO
Rooms: 4
Beds: 2
Baths: 2.5
Approx Sq Ft: 1,906
|
Price: $6,742,000
Retax: $0
Maint/CC: $0
Tax Deduct: 0%
Finance Allowed: 90%
|
Attended Lobby: Yes
Garage: Yes
Health Club: Yes
|
Nghbd: Tribeca
Views: Hudson River & courtyard
Condition: new construction
|
|
|
|
|
|
|
17.
|
|
36 West 13th Street - LOFT (Click address for more details)
|
Listing #: 600163
|
Type: CONDO
Rooms: 6
Beds: 4
Baths: 3.5
Approx Sq Ft: 3,245
|
Price: $6,645,000
Retax: $1,926
Maint/CC: $1,310
Tax Deduct: 0%
Finance Allowed: 0%
|
Attended Lobby: No
|
Nghbd: Central Village
Condition: excellent
|
|
|
|
|
|
|
18.
|
|
221 West 77th Street - 5W (Click address for more details)
|
Listing #: 600165
|
Type: CONDO
Rooms: 6
Beds: 4
Baths: 4.5
Approx Sq Ft: 2,727
|
Price: $6,450,000
Retax: $3,516
Maint/CC: $2,725
Tax Deduct: 0%
Finance Allowed: 0%
|
Attended Lobby: Yes
Garage: Yes
Health Club: Fitness Room
|
Sect: Upper West Side
|
|
|
|
|
|
|
19.
|
|
70 Vestry Street - 3D (Click address for more details)
|
Listing #: 599656
|
Type: CONDO
Rooms: 4.5
Beds: 2
Baths: 2
Approx Sq Ft: 1,937
|
Price: $6,250,000
Retax: $3,483
Maint/CC: $3,266
Tax Deduct: 0%
Finance Allowed: 90%
|
Attended Lobby: Yes
Garage: Yes
Health Club: Yes
|
Nghbd: Tribeca
Views: Hudson River
Condition: New construction
|
|
|
|
|
|
|
20.
|
|
63 Greene Street - 3A (Click address for more details)
|
Listing #: 574417
|
Type: CONDO
Rooms: 5
Beds: 3
Baths: 3
Approx Sq Ft: 2,400
|
Price: $5,900,000
Retax: $2,743
Maint/CC: $2,343
Tax Deduct: 0%
Finance Allowed: 0%
|
Attended Lobby: Yes
|
Nghbd: Soho
Views: Open City, Street
Condition: NEW
|
|
|
|
|
|
|
21.
|
|
15 EAST 69th Street - 10D (Click address for more details)
|
Listing #: 133409
|
Type: CONDO
Rooms: 6
Beds: 2
Baths: 2
Approx Sq Ft: 2,200
|
Price: $5,500,000
Retax: $2,661
Maint/CC: $3,873
Tax Deduct: 0%
Finance Allowed: 90%
|
Attended Lobby: Yes
Health Club: Fitness Room
Flip Tax: 3%.
|
Sect: Upper East Side
Views: PARK CITY
Condition: Good
|
|
|
|
|
|
|
22.
|
|
21 East 12th Street - 17B (Click address for more details)
|
Listing #: 599256
|
Type: CONDO
Rooms: 4
Beds: 2
Baths: 2
Approx Sq Ft: 1,629
|
Price: $5,250,000
Retax: $3,245
Maint/CC: $2,127
Tax Deduct: 0%
Finance Allowed: 0%
|
Attended Lobby: Yes
Garage: Yes
Flip Tax: --NO--
|
Nghbd: Greenwich Village
Views: City:Full
Condition: Good
|
|
|
|
|
|
|
23.
|
|
21 East 12th Street - 16B (Click address for more details)
|
Listing #: 599257
|
Type: CONDO
Rooms: 4
Beds: 2
Baths: 2
Approx Sq Ft: 1,629
|
Price: $5,150,000
Retax: $3,245
Maint/CC: $2,127
Tax Deduct: 0%
Finance Allowed: 0%
|
Attended Lobby: Yes
Garage: Yes
Flip Tax: --NO--
|
Nghbd: Greenwich Village
Views: City:Full
Condition: Good
|
|
|
|
|
|
|
24.
|
|
21 East 12th Street - 15B (Click address for more details)
|
Listing #: 599258
|
Type: CONDO
Rooms: 4
Beds: 2
Baths: 2
Approx Sq Ft: 1,629
|
Price: $5,075,000
Retax: $3,245
Maint/CC: $2,127
Tax Deduct: 0%
Finance Allowed: 0%
|
Attended Lobby: Yes
Garage: Yes
Flip Tax: --NO--
|
Nghbd: Greenwich Village
Views: City:Full
Condition: Good
|
|
|
|
|
|
|
25.
|
|
217 West 19th Street - PH11 (Click address for more details)
|
Listing #: 148892
|
Type: CONDO
Rooms: 5
Beds: 2
Baths: 2.5
Approx Sq Ft: 2,400
|
Price: $4,995,000
Retax: $4,273
Maint/CC: $1,842
Tax Deduct: 0%
Finance Allowed: 90%
|
Attended Lobby: No
Outdoor: Terrace
|
Nghbd: Chelsea
Views: Panoramic City Views
Condition: Excellent
|
|
|
|
|
|
All information regarding a property for sale, rental or financing is from sources deemed reliable but is subject to errors, omissions, changes in price, prior sale or withdrawal without notice. No representation is made as to the accuracy of any description. All measurements and square footages are approximate and all information should be confirmed by customer.
Powered by 








