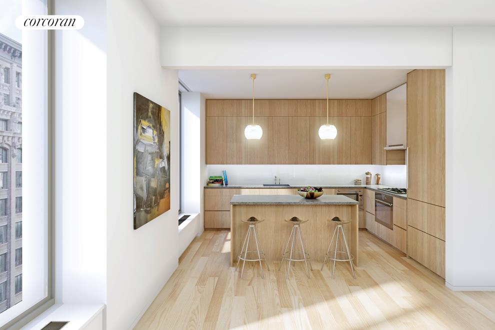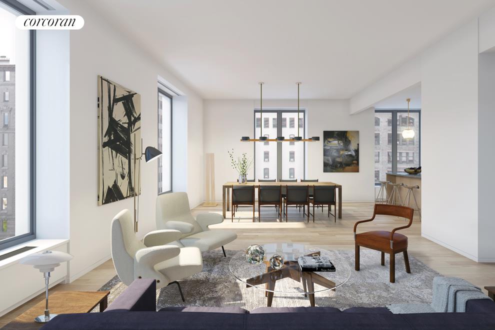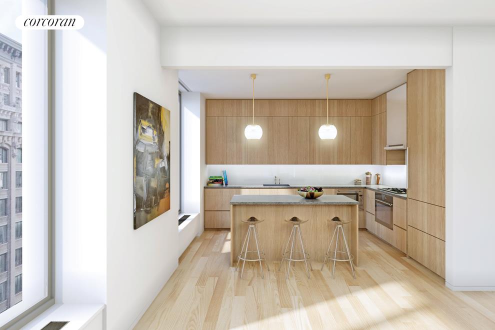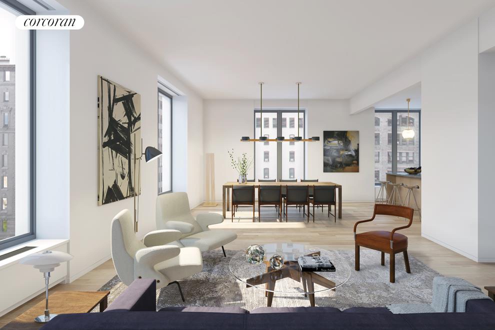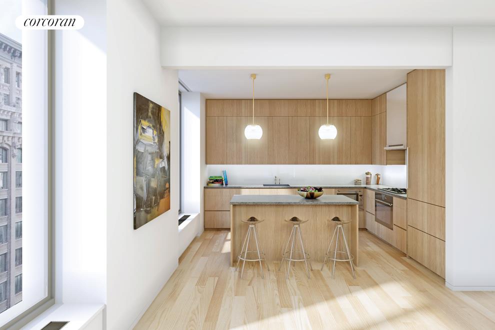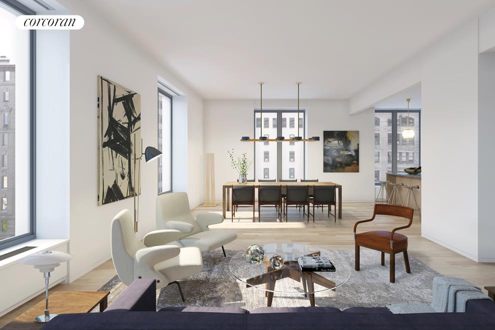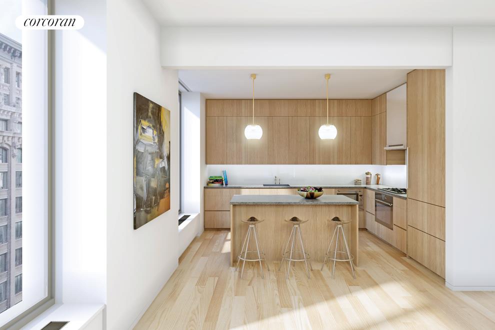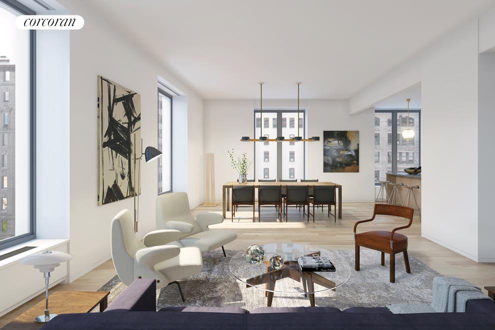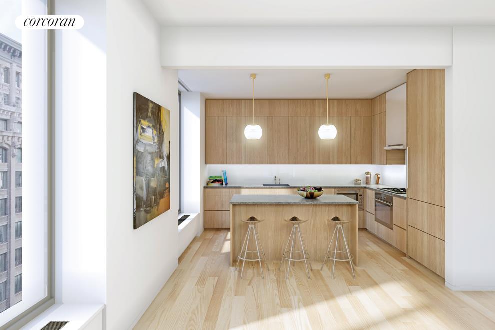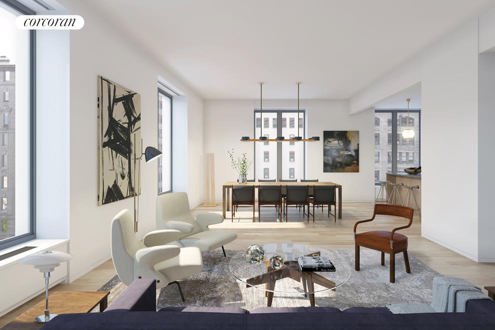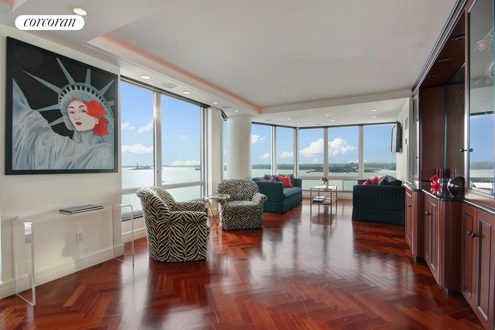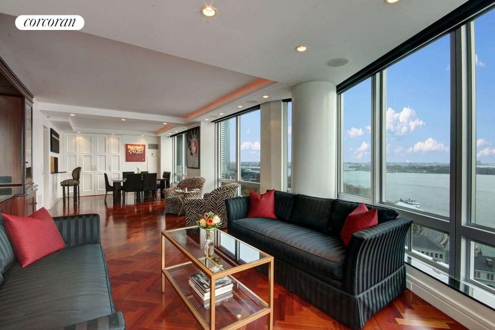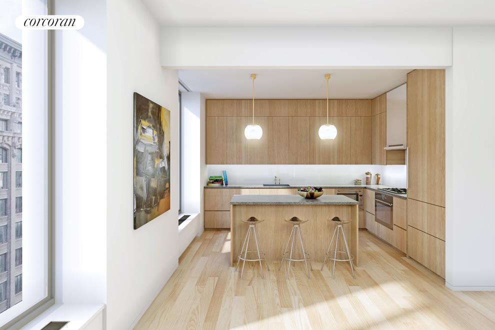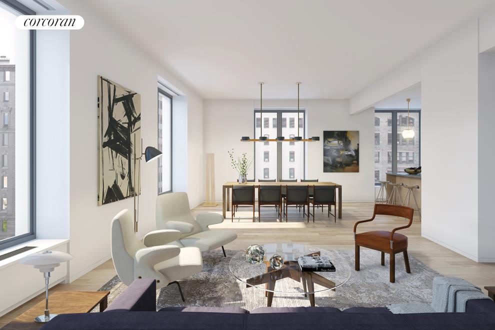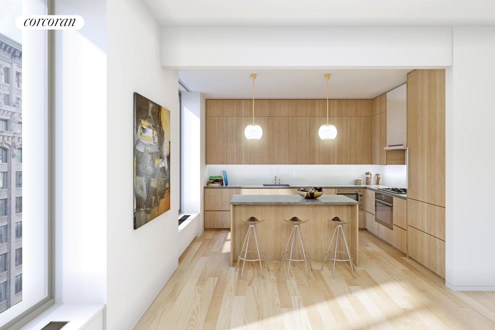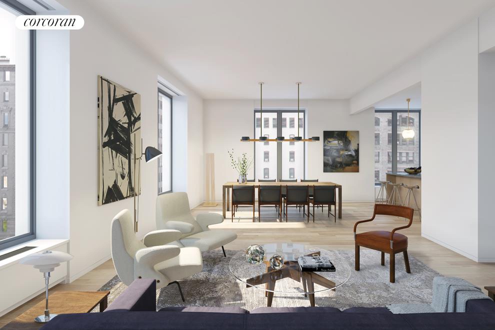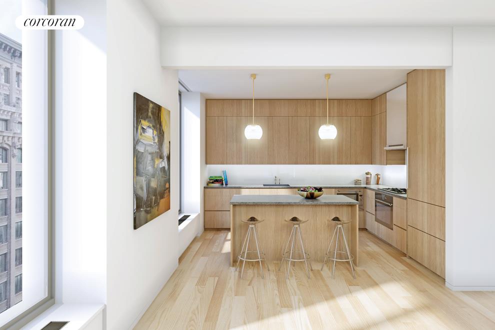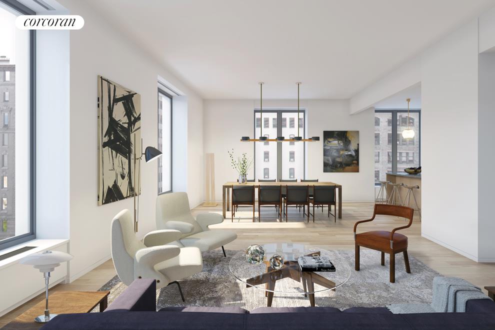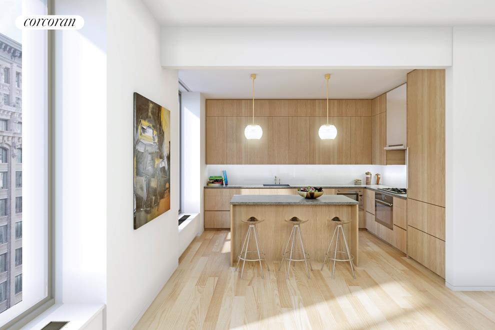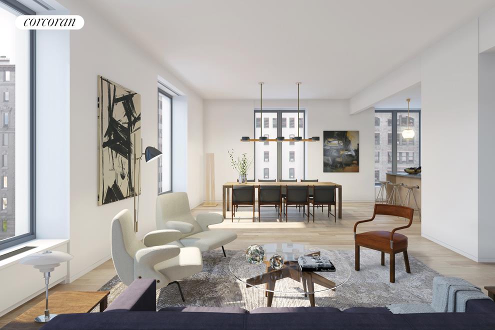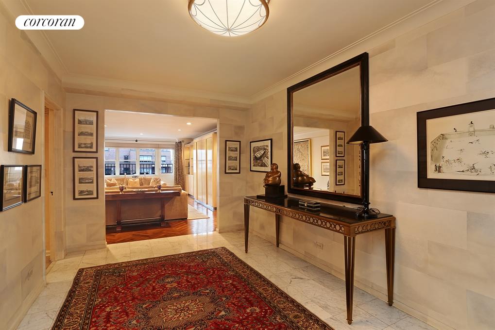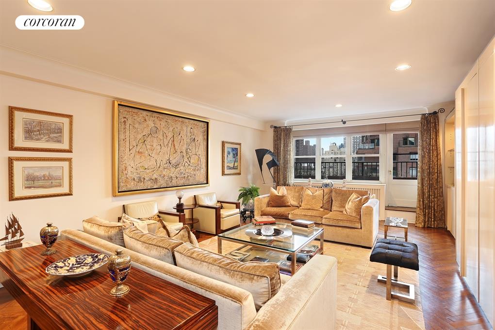|
Sales Report Created: Sunday, August 07, 2016 - Listings Shown: 16
|
Page Still Loading... Please Wait


|
1.
|
|
255 East 74th Street - 17A (Click address for more details)
|
Listing #: 252247
|
Type: CONDO
Rooms: 6
Beds: 4
Baths: 3.5
Approx Sq Ft: 2,330
|
Price: $4,995,000
Retax: $1,720
Maint/CC: $2,912
Tax Deduct: 0%
Finance Allowed: 90%
|
Attended Lobby: Yes
Outdoor: Roof Garden
Health Club: Yes
|
Sect: Upper East Side
Views: City:Full
Condition: Good
|
|
|
|
|
|
|
2.
|
|
21 East 12th Street - 14B (Click address for more details)
|
Listing #: 599259
|
Type: CONDO
Rooms: 4
Beds: 2
Baths: 2
Approx Sq Ft: 1,629
|
Price: $4,975,000
Retax: $3,245
Maint/CC: $2,127
Tax Deduct: 0%
Finance Allowed: 0%
|
Attended Lobby: Yes
Garage: Yes
Flip Tax: --NO--
|
Nghbd: Greenwich Village
Views: City:Full
Condition: Good
|
|
|
|
|
|
|
3.
|
|
21 East 12th Street - 12B (Click address for more details)
|
Listing #: 599260
|
Type: CONDO
Rooms: 4
Beds: 2
Baths: 2
Approx Sq Ft: 1,629
|
Price: $4,900,000
Retax: $3,245
Maint/CC: $2,127
Tax Deduct: 0%
Finance Allowed: 0%
|
Attended Lobby: Yes
Garage: Yes
Flip Tax: --NO--
|
Nghbd: Greenwich Village
Views: City:Full
Condition: Good
|
|
|
|
|
|
|
4.
|
|
21 East 12th Street - 17A (Click address for more details)
|
Listing #: 599250
|
Type: CONDO
Rooms: 4
Beds: 2
Baths: 2
Approx Sq Ft: 1,478
|
Price: $4,850,000
Retax: $2,944
Maint/CC: $1,930
Tax Deduct: 0%
Finance Allowed: 0%
|
Attended Lobby: Yes
Garage: Yes
Flip Tax: --NO--
|
Nghbd: Greenwich Village
Views: City:Full
Condition: Good
|
|
|
|
|
|
|
5.
|
|
21 East 12th Street - 11B (Click address for more details)
|
Listing #: 599261
|
Type: CONDO
Rooms: 4
Beds: 2
Baths: 2
Approx Sq Ft: 1,629
|
Price: $4,850,000
Retax: $3,245
Maint/CC: $2,127
Tax Deduct: 0%
Finance Allowed: 0%
|
Attended Lobby: Yes
Garage: Yes
Flip Tax: --NO--
|
Nghbd: Greenwich Village
Views: City:Full
Condition: Good
|
|
|
|
|
|
|
6.
|
|
21 East 12th Street - 15A (Click address for more details)
|
Listing #: 599251
|
Type: CONDO
Rooms: 4
Beds: 2
Baths: 2
Approx Sq Ft: 1,478
|
Price: $4,675,000
Retax: $2,944
Maint/CC: $1,930
Tax Deduct: 0%
Finance Allowed: 0%
|
Attended Lobby: Yes
Garage: Yes
Flip Tax: --NO--
|
Nghbd: Greenwich Village
Views: City:Full
Condition: Good
|
|
|
|
|
|
|
7.
|
|
10 West Street - 15G (Click address for more details)
|
Listing #: 168714
|
Type: CONDO
Rooms: 7
Beds: 3
Baths: 3
Approx Sq Ft: 2,343
|
Price: $4,580,000
Retax: $3,280
Maint/CC: $3,212
Tax Deduct: 0%
Finance Allowed: 90%
|
Attended Lobby: Yes
Garage: Yes
Health Club: Yes
|
Nghbd: Lower Manhattan
Views: City:Full
Condition: Excellent
|
|
|
|
|
|
|
8.
|
|
21 East 12th Street - 14A (Click address for more details)
|
Listing #: 599252
|
Type: CONDO
Rooms: 4
Beds: 2
Baths: 2
Approx Sq Ft: 1,478
|
Price: $4,575,000
Retax: $2,944
Maint/CC: $1,930
Tax Deduct: 0%
Finance Allowed: 0%
|
Attended Lobby: Yes
Garage: Yes
Flip Tax: --NO--
|
Nghbd: Greenwich Village
Views: City:Full
Condition: Good
|
|
|
|
|
|
|
9.
|
|
21 East 12th Street - 12A (Click address for more details)
|
Listing #: 599253
|
Type: CONDO
Rooms: 4
Beds: 2
Baths: 2
Approx Sq Ft: 1,478
|
Price: $4,500,000
Retax: $2,944
Maint/CC: $1,930
Tax Deduct: 0%
Finance Allowed: 0%
|
Attended Lobby: Yes
Garage: Yes
Flip Tax: --NO--
|
Nghbd: Greenwich Village
Views: City:Full
Condition: Good
|
|
|
|
|
|
|
10.
|
|
21 East 12th Street - 11A (Click address for more details)
|
Listing #: 599254
|
Type: CONDO
Rooms: 4
Beds: 2
Baths: 2
Approx Sq Ft: 1,478
|
Price: $4,450,000
Retax: $2,944
Maint/CC: $1,930
Tax Deduct: 0%
Finance Allowed: 0%
|
Attended Lobby: Yes
Garage: Yes
Flip Tax: --NO--
|
Nghbd: Greenwich Village
Views: City:Full
Condition: Good
|
|
|
|
|
|
|
11.
|
|
21 East 12th Street - 10A (Click address for more details)
|
Listing #: 599255
|
Type: CONDO
Rooms: 4
Beds: 2
Baths: 2
Approx Sq Ft: 1,478
|
Price: $4,400,000
Retax: $2,944
Maint/CC: $1,930
Tax Deduct: 0%
Finance Allowed: 0%
|
Attended Lobby: Yes
Garage: Yes
Flip Tax: --NO--
|
Nghbd: Greenwich Village
Views: City:Full
Condition: Good
|
|
|
|
|
|
|
12.
|
|
710 Park Avenue - 16C (Click address for more details)
|
Listing #: 574181
|
Type: COOP
Rooms: 6.5
Beds: 3
Baths: 3
|
Price: $4,300,000
Retax: $0
Maint/CC: $5,339
Tax Deduct: 48%
Finance Allowed: 50%
|
Attended Lobby: Yes
Outdoor: Balcony
Garage: Yes
Flip Tax: as of 2/1/09---Buyer 2%
|
Sect: Upper East Side
Condition: Good
|
|
|
|
|
|
|
13.
|
|
42 Lispenard Street - 2 (Click address for more details)
|
Listing #: 576597
|
Type: CONDO
Rooms: 5
Beds: 2
Baths: 2.5
Approx Sq Ft: 2,147
|
Price: $4,250,000
Retax: $1,488
Maint/CC: $1,100
Tax Deduct: 0%
Finance Allowed: 0%
|
Attended Lobby: No
Outdoor: Terrace
|
Nghbd: Tribeca
|
|
|
|
|
|
|
14.
|
|
60 White Street - 2W (Click address for more details)
|
Listing #: 555044
|
Type: CONDO
Rooms: 4
Beds: 2
Baths: 2.5
Approx Sq Ft: 1,962
|
Price: $4,240,000
Retax: $2,636
Maint/CC: $1,987
Tax Deduct: 0%
Finance Allowed: 90%
|
Attended Lobby: No
Health Club: Fitness Room
|
Nghbd: Tribeca
|
|
Open House: 08/07/16 13:30-15:00
|
|
|
|
|
15.
|
|
172 Madison Avenue - 21A (Click address for more details)
|
Listing #: 568349
|
Type: CONDO
Rooms: 4.5
Beds: 2
Baths: 2.5
Approx Sq Ft: 1,479
|
Price: $4,050,000
Retax: $1,817
Maint/CC: $2,211
Tax Deduct: 0%
Finance Allowed: 80%
|
Attended Lobby: Yes
Flip Tax: ASK EXCL BROKER
|
Condition: New
|
|
|
|
|
|
|
16.
|
|
11 WEST 81st Street - 5AB (Click address for more details)
|
Listing #: 593382
|
Type: COOP
Rooms: 7
Beds: 3
Baths: 3.5
|
Price: $4,000,000
Retax: $0
Maint/CC: $5,288
Tax Deduct: 40%
Finance Allowed: 75%
|
Attended Lobby: Yes
Health Club: Fitness Room
Flip Tax: 1%: Payable By Seller.
|
Sect: Upper West Side
Views: PARK STREET
Condition: NEEDS TO BE RENOVATED
|
|
|
|
|
|
All information regarding a property for sale, rental or financing is from sources deemed reliable but is subject to errors, omissions, changes in price, prior sale or withdrawal without notice. No representation is made as to the accuracy of any description. All measurements and square footages are approximate and all information should be confirmed by customer.
Powered by 






