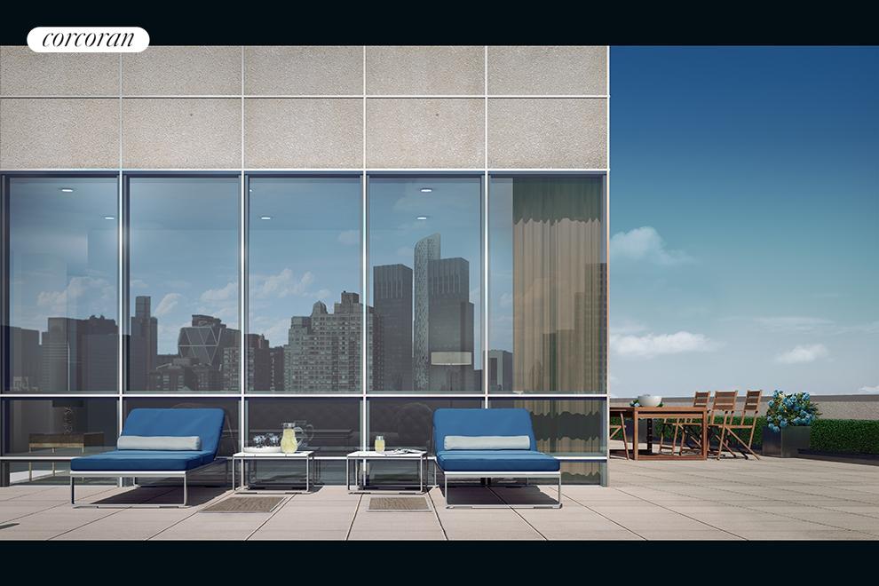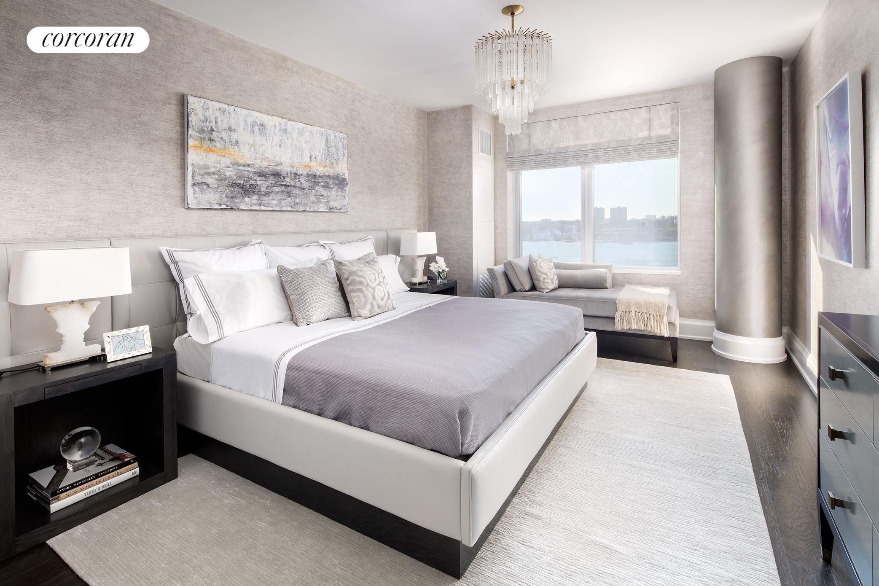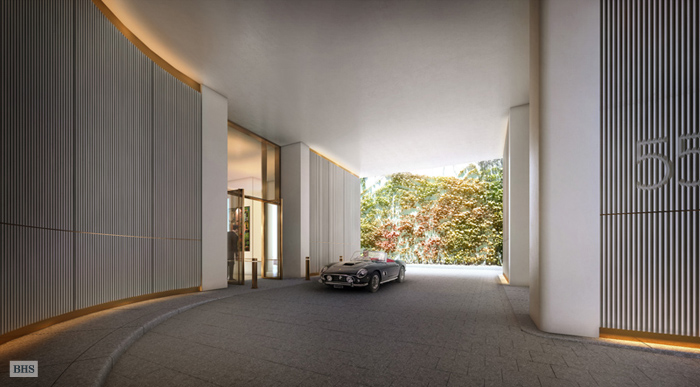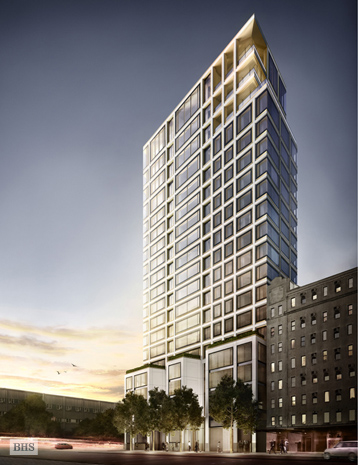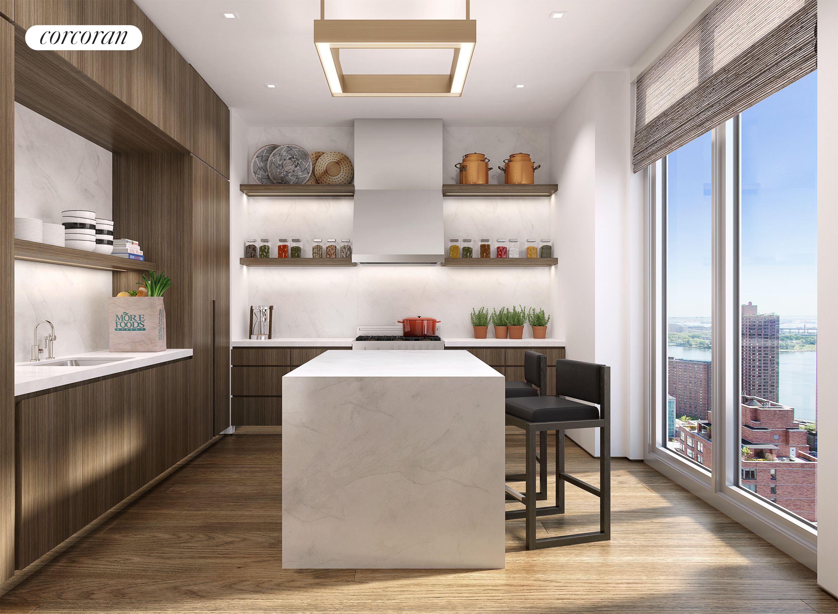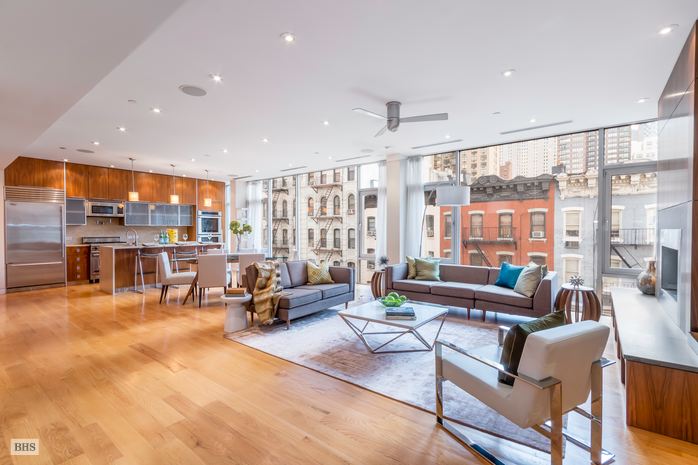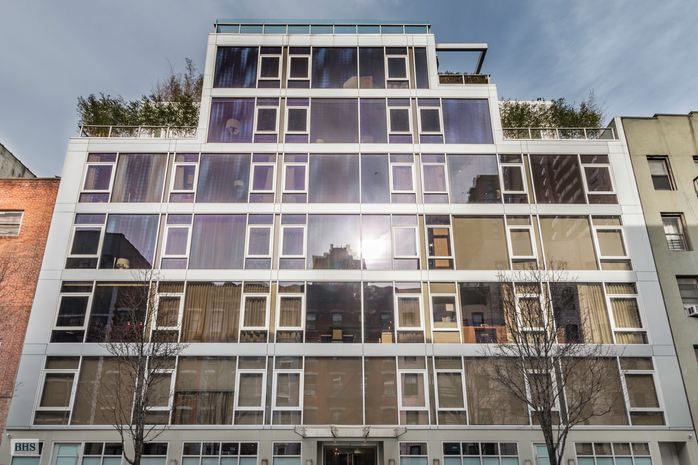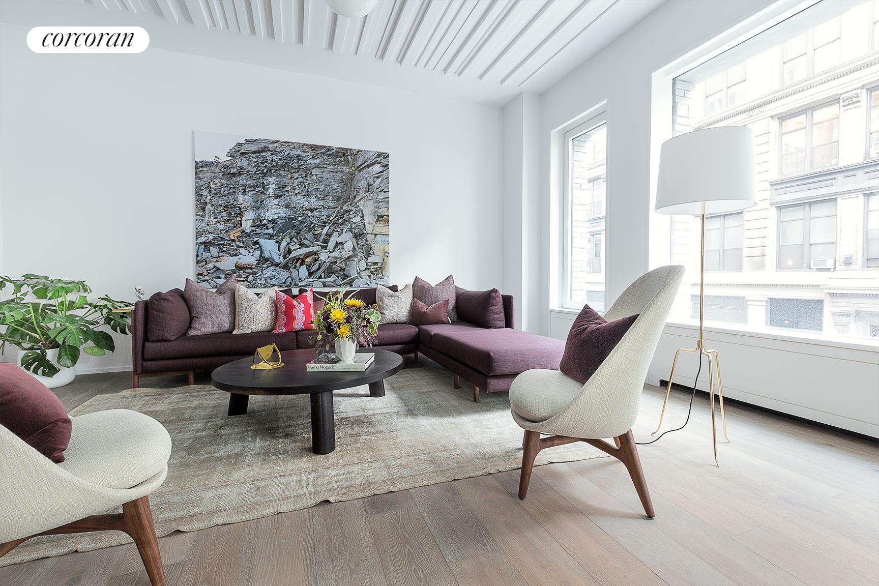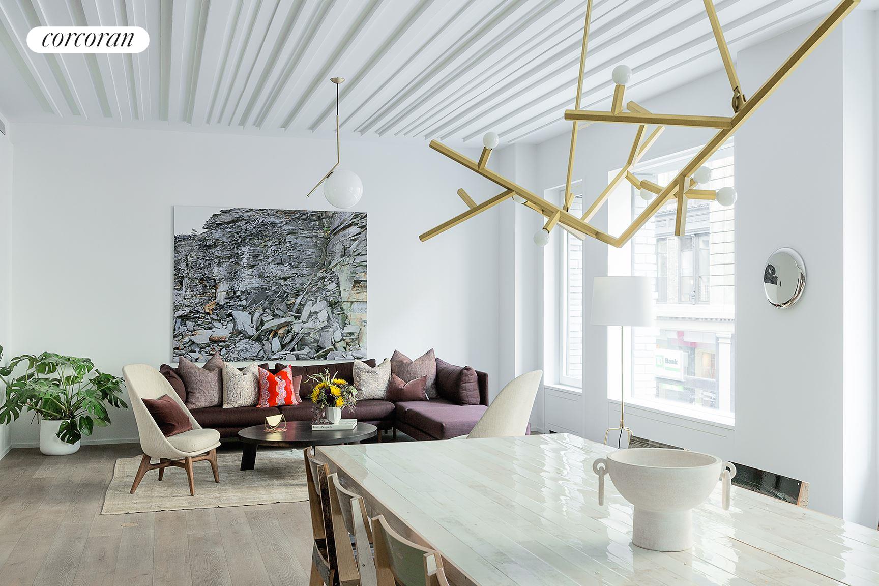|
Sales Report Created: Monday, August 15, 2016 - Listings Shown: 9
|
Page Still Loading... Please Wait


|
1.
|
|
50 Riverside Boulevard - 17E (Click address for more details)
|
Listing #: 476767
|
Type: CONDO
Rooms: 9.5
Beds: 5
Baths: 6
Approx Sq Ft: 4,224
|
Price: $13,850,000
Retax: $316
Maint/CC: $5,708
Tax Deduct: 0%
Finance Allowed: 90%
|
Attended Lobby: Yes
Garage: Yes
Health Club: Yes
|
Sect: Upper West Side
Views: City:Full
Condition: Excellent
|
|
|
|
|
|
|
2.
|
|
551 West 21st Street - 10B (Click address for more details)
|
Listing #: 489979
|
Type: CONDO
Rooms: 7
Beds: 3
Baths: 3.5
Approx Sq Ft: 3,860
|
Price: $11,900,000
Retax: $4,822
Maint/CC: $6,154
Tax Deduct: 0%
Finance Allowed: 0%
|
Attended Lobby: Yes
Garage: Yes
Health Club: Yes
|
Nghbd: Chelsea
Views: RIVER CITY
Condition: Excellent
|
|
|
|
|
|
|
3.
|
|
160 Leroy Street - SOUTH5B (Click address for more details)
|
Listing #: 600642
|
Type: CONDO
Rooms: 6
Beds: 3
Baths: 3.5
Approx Sq Ft: 2,351
|
Price: $6,750,000
Retax: $3,235
Maint/CC: $3,333
Tax Deduct: 0%
Finance Allowed: 0%
|
Attended Lobby: No
|
Nghbd: West Village
|
|
|
|
|
|
|
4.
|
|
360 East 89th Street - 8B (Click address for more details)
|
Listing #: 601121
|
Type: CONDO
Rooms: 5
Beds: 3
Baths: 4
Approx Sq Ft: 3,028
|
Price: $5,950,000
Retax: $3,447
Maint/CC: $2,963
Tax Deduct: 0%
Finance Allowed: 0%
|
Attended Lobby: Yes
Outdoor: Terrace
Garage: Yes
|
Condition: Good
|
|
|
|
|
|
|
5.
|
|
433 East 74th Street - 5THFLOOR (Click address for more details)
|
Listing #: 575700
|
Type: CONDO
Rooms: 8.5
Beds: 5
Baths: 5.5
Approx Sq Ft: 3,213
|
Price: $5,495,000
Retax: $3,122
Maint/CC: $3,812
Tax Deduct: 0%
Finance Allowed: 90%
|
Attended Lobby: Yes
Outdoor: Balcony
Health Club: Fitness Room
|
Sect: Upper East Side
Condition: XXX Mint
|
|
|
|
|
|
|
6.
|
|
12 Warren Street - PHB (Click address for more details)
|
Listing #: 585875
|
Type: CONDO
Rooms: 6
Beds: 3
Baths: 3
Approx Sq Ft: 2,502
|
Price: $4,985,000
Retax: $2,858
Maint/CC: $3,443
Tax Deduct: 0%
Finance Allowed: 90%
|
Attended Lobby: Yes
Outdoor: Terrace
Health Club: Yes
|
Nghbd: Tribeca
Views: City:Full
Condition: Good
|
|
|
|
|
|
|
7.
|
|
161 Maiden Lane - DUPLEX44 (Click address for more details)
|
Listing #: 590966
|
Type: CONDO
Rooms: 4
Beds: 2
Baths: 2.5
Approx Sq Ft: 1,938
|
Price: $4,550,000
Retax: $2,787
Maint/CC: $2,823
Tax Deduct: 0%
Finance Allowed: 90%
|
Attended Lobby: Yes
Health Club: Fitness Room
|
Nghbd: South Street Seaport
|
|
|
|
|
|
|
8.
|
|
110 Central Park South - 20A (Click address for more details)
|
Listing #: 212533
|
Type: CONDP
Rooms: 5
Beds: 2
Baths: 2
Approx Sq Ft: 1,852
|
Price: $4,495,000
Retax: $0
Maint/CC: $6,860
Tax Deduct: 0%
Finance Allowed: 80%
|
Attended Lobby: Yes
Health Club: Yes
Flip Tax: 2%: Payable By Seller.
|
Sect: Middle West Side
Views: PARK CITY
Condition: Mint
|
|
|
|
|
|
|
9.
|
|
155 Perry Street - PH8A (Click address for more details)
|
Listing #: 238971
|
Type: CONDO
Rooms: 4
Beds: 2
Baths: 2
Approx Sq Ft: 1,207
|
Price: $4,100,000
Retax: $2,036
Maint/CC: $776
Tax Deduct: 0%
Finance Allowed: 90%
|
Attended Lobby: No
|
Nghbd: West Village
Views: City:Full
Condition: Excellent
|
|
|
|
|
|
All information regarding a property for sale, rental or financing is from sources deemed reliable but is subject to errors, omissions, changes in price, prior sale or withdrawal without notice. No representation is made as to the accuracy of any description. All measurements and square footages are approximate and all information should be confirmed by customer.
Powered by 





