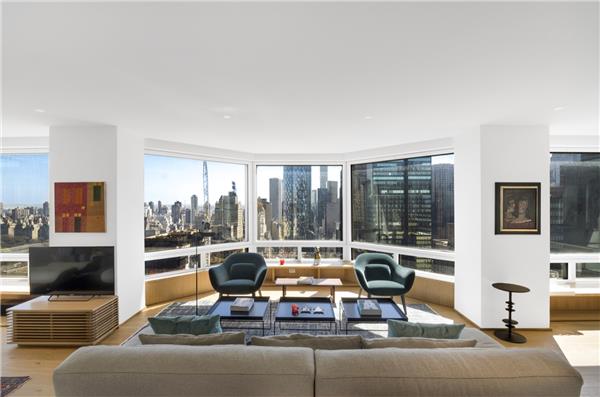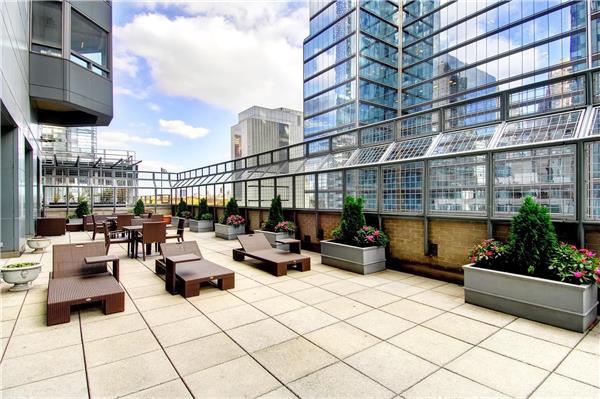|
Sales Report Created: Sunday, August 21, 2016 - Listings Shown: 13
|
Page Still Loading... Please Wait


|
1.
|
|
22 Gramercy Park S - 1/2 (Click address for more details)
|
Listing #: 575090
|
Type: CONDO
Rooms: 10
Beds: 4
Baths: 5.5
Approx Sq Ft: 4,973
|
Price: $14,500,000
Retax: $2,948
Maint/CC: $8,923
Tax Deduct: 0%
Finance Allowed: 90%
|
Attended Lobby: No
Outdoor: Terrace
|
Nghbd: Gramercy Park
|
|
|
|
|
|
|
2.
|
|
960 Park Avenue - 10E (Click address for more details)
|
Listing #: 469253
|
Type: COOP
Rooms: 12
Beds: 5
Baths: 5
|
Price: $13,500,000
Retax: $0
Maint/CC: $7,305
Tax Deduct: 42%
Finance Allowed: 40%
|
Attended Lobby: Yes
Health Club: Fitness Room
Flip Tax: 2%: Payable By Buyer.
|
Sect: Upper East Side
Views: City:Yes
Condition: Excellent
|
|
|
|
|
|
|
3.
|
|
5 Beekman Street - PH50 (Click address for more details)
|
Listing #: 523404
|
Type: CONDO
Rooms: 6
Beds: 3
Baths: 3.5
Approx Sq Ft: 3,554
|
Price: $11,995,000
Retax: $5,082
Maint/CC: $4,981
Tax Deduct: 0%
Finance Allowed: 0%
|
Attended Lobby: No
|
Nghbd: Lower Manhattan
Condition: new
|
|
|
|
|
|
|
4.
|
|
21 East 66th Street - 11 (Click address for more details)
|
Listing #: 438222
|
Type: CONDO
Rooms: 9
Beds: 4
Baths: 4.5
Approx Sq Ft: 3,675
|
Price: $9,950,000
Retax: $4,729
Maint/CC: $7,613
Tax Deduct: 0%
Finance Allowed: 90%
|
Attended Lobby: Yes
|
Sect: Upper East Side
Views: Park:Yes
Condition: Needs work
|
|
|
|
|
|
|
5.
|
|
275 West 10th Street - 6A (Click address for more details)
|
Listing #: 601746
|
Type: CONDO
Rooms: 7
Beds: 4
Baths: 4.5
Approx Sq Ft: 2,932
|
Price: $7,550,000
Retax: $3,529
Maint/CC: $2,694
Tax Deduct: 0%
Finance Allowed: 0%
|
Attended Lobby: Yes
Health Club: Fitness Room
|
Nghbd: West Village
|
|
|
|
|
|
|
6.
|
|
173 Perry Street - 8N (Click address for more details)
|
Listing #: 199501
|
Type: CONDO
Rooms: 4
Beds: 2
Baths: 2
Approx Sq Ft: 1,853
|
Price: $6,500,000
Retax: $2,364
Maint/CC: $5,965
Tax Deduct: 0%
Finance Allowed: 90%
|
Attended Lobby: Yes
Outdoor: Balcony
Health Club: Fitness Room
|
Nghbd: West Village
Views: River:Yes
Condition: Excellent
|
|
|
|
|
|
|
7.
|
|
100 Barrow Street - 9B (Click address for more details)
|
Listing #: 591782
|
Type: COOP
Rooms: 4
Beds: 3
Baths: 3.5
Approx Sq Ft: 2,342
|
Price: $6,499,990
Retax: $0
Maint/CC: $6,520
Tax Deduct: 0%
Finance Allowed: 0%
|
Attended Lobby: Yes
Health Club: Fitness Room
|
Nghbd: West Village
Condition: new construction
|
|
|
|
|
|
|
8.
|
|
180 Ave Of Americas - 7B (Click address for more details)
|
Listing #: 599684
|
Type: CONDO
Rooms: 6
Beds: 3
Baths: 3.5
Approx Sq Ft: 2,221
|
Price: $5,750,000
Retax: $2,887
Maint/CC: $3,073
Tax Deduct: 0%
Finance Allowed: 0%
|
Attended Lobby: Yes
Outdoor: Terrace
Health Club: Yes
|
Nghbd: Soho
|
|
|
|
|
|
|
9.
|
|
301 West 57th Street - 40C (Click address for more details)
|
Listing #: 70439
|
Type: CONDO
Rooms: 5.5
Beds: 2
Baths: 2
Approx Sq Ft: 1,455
|
Price: $5,650,000
Retax: $2,432
Maint/CC: $1,386
Tax Deduct: 0%
Finance Allowed: 90%
|
Attended Lobby: Yes
Health Club: Yes
Flip Tax: None.
|
Sect: Middle West Side
Views: park city
Condition: Excellent
|
|
|
|
|
|
|
10.
|
|
320 East 72nd Street - 13A (Click address for more details)
|
Listing #: 46776
|
Type: COOP
Rooms: 10
Beds: 5
Baths: 4
|
Price: $4,795,000
Retax: $0
Maint/CC: $7,647
Tax Deduct: 32%
Finance Allowed: 50%
|
Attended Lobby: Yes
Outdoor: Roof Garden
Fire Place: 1
Flip Tax: 3%: Payable By Seller.
|
Sect: Upper East Side
Views: CITY
Condition: Triple Mint
|
|
|
|
|
|
|
11.
|
|
177 Ninth Avenue - 5H (Click address for more details)
|
Listing #: 303478
|
Type: CONDP
Rooms: 5
Beds: 2
Baths: 2.5
Approx Sq Ft: 1,800
|
Price: $4,395,000
Retax: $0
Maint/CC: $3,655
Tax Deduct: 0%
Finance Allowed: 0%
|
Attended Lobby: Yes
Garage: Yes
Health Club: Fitness Room
|
Nghbd: Chelsea
Views: City
Condition: NEW
|
|
|
|
|
|
|
12.
|
|
212 Fifth Avenue - 6C (Click address for more details)
|
Listing #: 563420
|
Type: CONDO
Rooms: 5
Beds: 2
Baths: 2.5
Approx Sq Ft: 1,538
|
Price: $4,300,000
Retax: $1,615
Maint/CC: $1,446
Tax Deduct: 0%
Finance Allowed: 80%
|
Attended Lobby: Yes
Health Club: Yes
Flip Tax: ASK EXCL BROKER
|
Nghbd: Flatiron
Views: Park:Yes
Condition: New
|
|
|
|
|
|
|
13.
|
|
8 East 83rd Street - 11/12D (Click address for more details)
|
Listing #: 576172
|
Type: COOP
Rooms: 6
Beds: 3
Baths: 3.5
|
Price: $4,250,000
Retax: $0
Maint/CC: $4,907
Tax Deduct: 40%
Finance Allowed: 50%
|
Attended Lobby: Yes
Outdoor: Terrace
Garage: Yes
Flip Tax: 2%
|
Sect: Upper East Side
Views: CITY
Condition: Excellent
|
|
|
|
|
|
All information regarding a property for sale, rental or financing is from sources deemed reliable but is subject to errors, omissions, changes in price, prior sale or withdrawal without notice. No representation is made as to the accuracy of any description. All measurements and square footages are approximate and all information should be confirmed by customer.
Powered by 

































