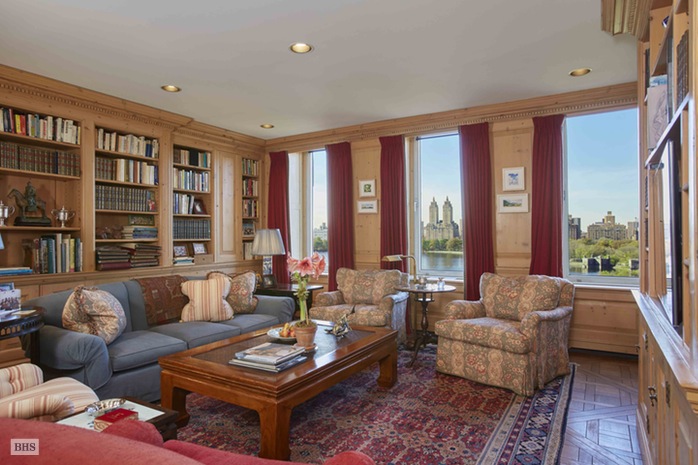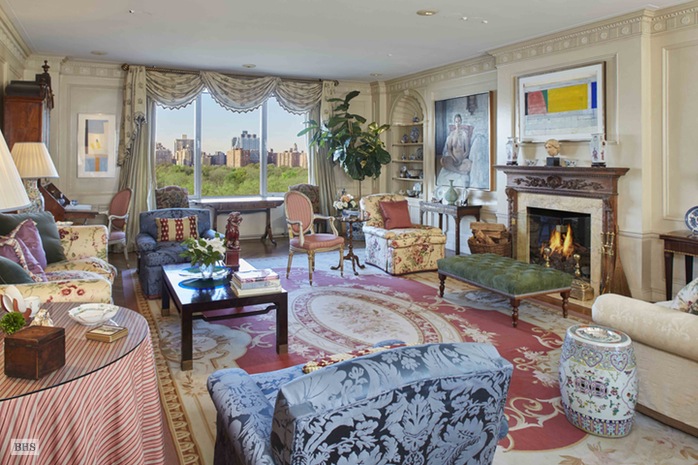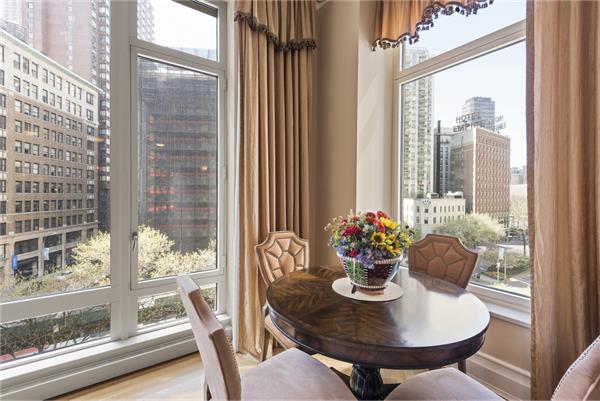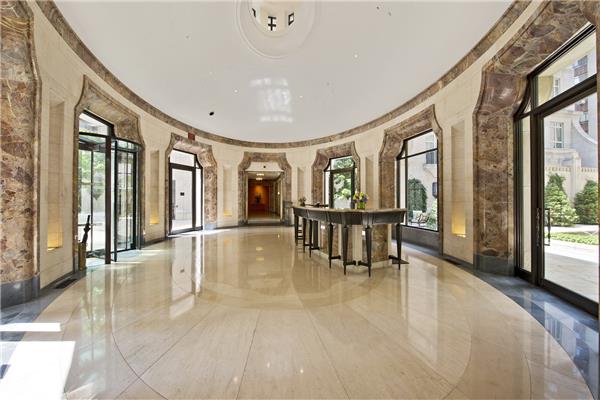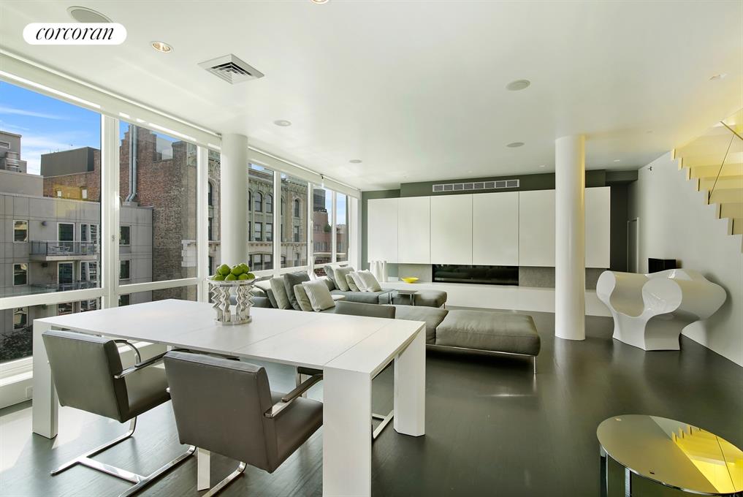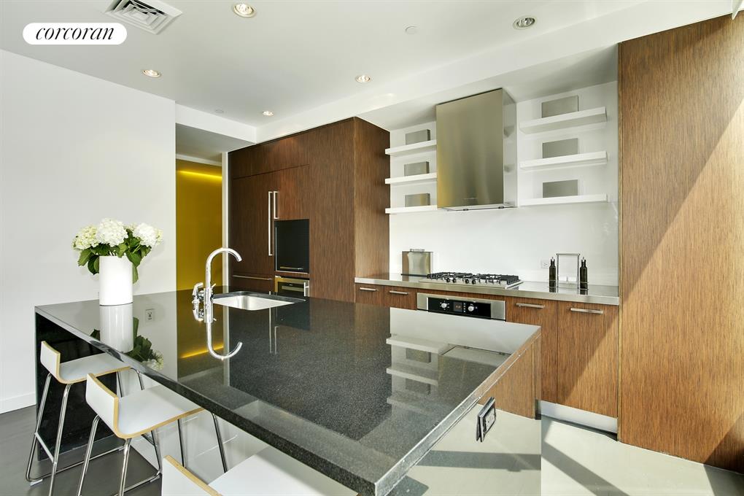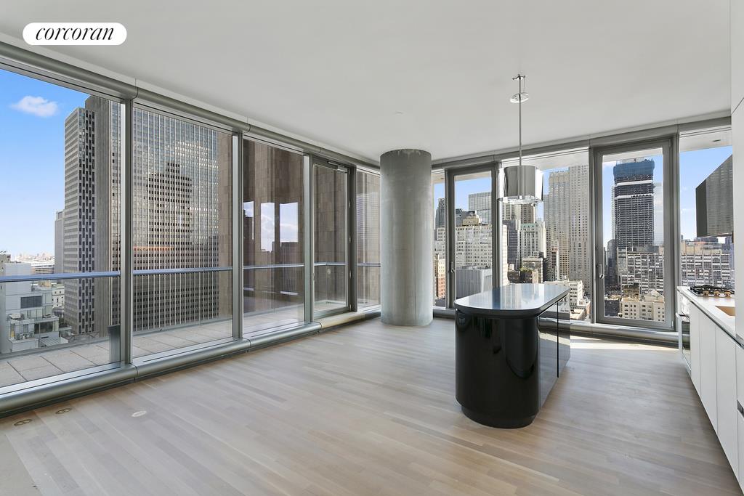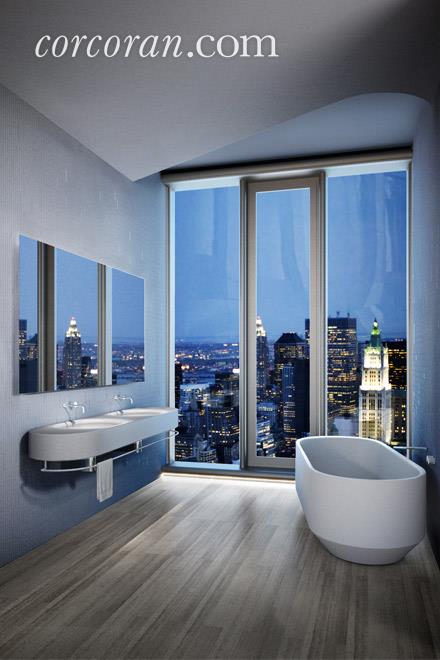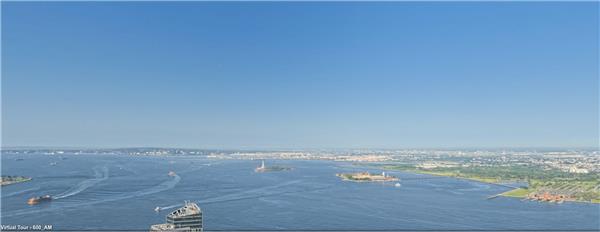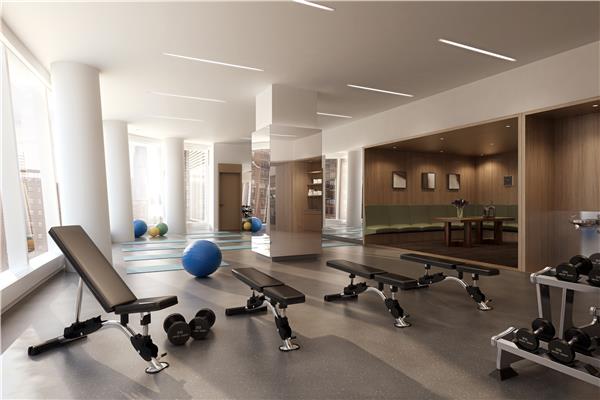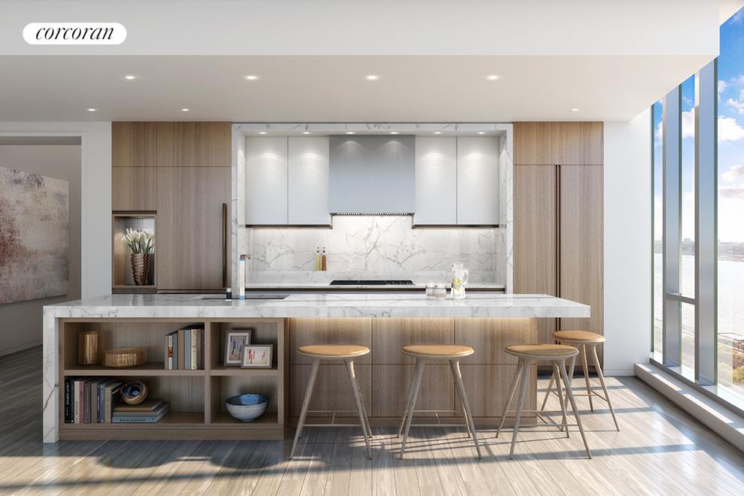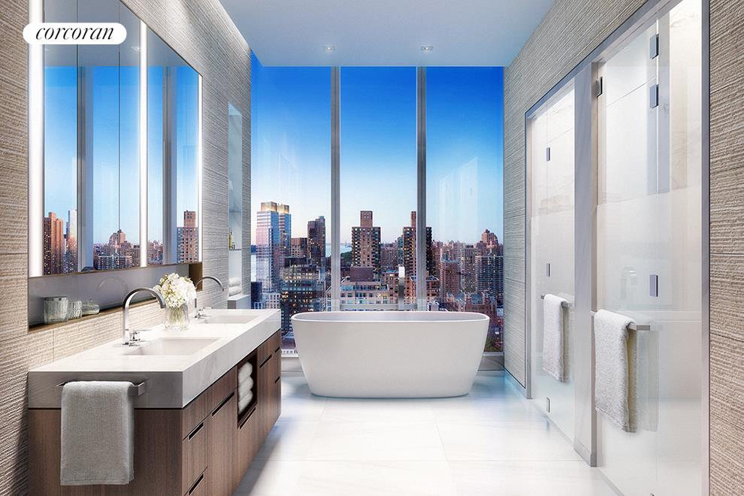|
Sales Report Created: Sunday, August 28, 2016 - Listings Shown: 10
|
Page Still Loading... Please Wait


|
1.
|
|
20 West 53rd Street - 45 (Click address for more details)
|
Listing #: 448926
|
Type: CONDO
Rooms: 6
Beds: 4
Baths: 4.5
Approx Sq Ft: 4,545
|
Price: $22,000,000
Retax: $7,352
Maint/CC: $10,044
Tax Deduct: 0%
Finance Allowed: 0%
|
Attended Lobby: Yes
|
Sect: Middle West Side
Views: City
Condition: NEW
|
|
|
|
|
|
|
2.
|
|
1133 Fifth Avenue - 14 (Click address for more details)
|
Listing #: 570309
|
Type: COOP
Rooms: 10
Beds: 4
Baths: 4
|
Price: $15,800,000
Retax: $0
Maint/CC: $11,458
Tax Deduct: 28%
Finance Allowed: 50%
|
Attended Lobby: Yes
Fire Place: 1
Health Club: Fitness Room
|
Sect: Upper East Side
Views: PARK RIVER CITY
Condition: Excellent
|
|
|
|
|
|
|
3.
|
|
820 Park Avenue - 12 (Click address for more details)
|
Listing #: 451632
|
Type: COOP
Rooms: 8
Beds: 4
Baths: 4.5
|
Price: $9,500,000
Retax: $0
Maint/CC: $9,967
Tax Deduct: 30%
Finance Allowed: 0%
|
Attended Lobby: Yes
Flip Tax: 3%: Payable By Buyer.
|
Sect: Upper East Side
Views: CITY
Condition: Mint
|
|
|
|
|
|
|
4.
|
|
15 Central Park West - 7J (Click address for more details)
|
Listing #: 196770
|
Type: CONDO
Rooms: 5
Beds: 2
Baths: 2.5
Approx Sq Ft: 1,482
|
Price: $7,295,000
Retax: $1,810
Maint/CC: $2,819
Tax Deduct: 0%
Finance Allowed: 90%
|
Attended Lobby: Yes
Garage: Yes
Health Club: Fitness Room
|
Sect: Upper West Side
Views: City:Full
Condition: Excellent
|
|
|
|
|
|
|
5.
|
|
35 West 15th Street - 16C (Click address for more details)
|
Listing #: 448250
|
Type: CONDO
Rooms: 6.5
Beds: 3
Baths: 3.5
Approx Sq Ft: 2,268
|
Price: $5,475,000
Retax: $2,709
Maint/CC: $2,258
Tax Deduct: 0%
Finance Allowed: 90%
|
Attended Lobby: Yes
Health Club: Fitness Room
|
Nghbd: Flatiron
Views: RIVER CITY
Condition: Triple Mint
|
|
|
|
|
|
|
6.
|
|
133 West 22nd Street - PHB (Click address for more details)
|
Listing #: 261942
|
Type: CONDO
Rooms: 5
Beds: 3
Baths: 3
Approx Sq Ft: 2,321
|
Price: $5,350,000
Retax: $2,836
Maint/CC: $3,034
Tax Deduct: 0%
Finance Allowed: 90%
|
Attended Lobby: Yes
Outdoor: Terrace
Garage: Yes
Health Club: Fitness Room
|
Nghbd: Chelsea
Views: City:Full
Condition: Good
|
|
|
|
|
|
|
7.
|
|
56 Leonard Street - 24BEAST (Click address for more details)
|
Listing #: 446487
|
Type: CONDO
Rooms: 4
Beds: 2
Baths: 2
Approx Sq Ft: 1,668
|
Price: $4,900,000
Retax: $820
Maint/CC: $1,714
Tax Deduct: 0%
Finance Allowed: 0%
|
Attended Lobby: Yes
Outdoor: Balcony
Garage: Yes
Health Club: Fitness Room
|
Nghbd: Tribeca
Views: City:Full
Condition: Good
|
|
|
|
|
|
|
8.
|
|
50 West Street - 51B (Click address for more details)
|
Listing #: 512376
|
Type: CONDO
Rooms: 4
Beds: 2
Baths: 2.5
Approx Sq Ft: 1,513
|
Price: $4,310,000
Retax: $2,223
Maint/CC: $1,994
Tax Deduct: 0%
Finance Allowed: 90%
|
Attended Lobby: Yes
Health Club: Yes
|
Nghbd: Financial District
Views: City:Full
Condition: Excellent
|
|
|
|
|
|
|
9.
|
|
42 Lispenard Street - 3 (Click address for more details)
|
Listing #: 602866
|
Type: CONDO
Rooms: 4
Beds: 2
Baths: 2.5
Approx Sq Ft: 2,147
|
Price: $4,300,000
Retax: $1,488
Maint/CC: $1,100
Tax Deduct: 0%
Finance Allowed: 0%
|
Attended Lobby: No
|
Nghbd: Tribeca
|
|
|
|
|
|
|
10.
|
|
1 West End Avenue - 24C (Click address for more details)
|
Listing #: 602703
|
Type: CONDO
Rooms: 5
Beds: 3
Baths: 3
Approx Sq Ft: 2,013
|
Price: $4,170,000
Retax: $141
Maint/CC: $2,346
Tax Deduct: 0%
Finance Allowed: 80%
|
Attended Lobby: Yes
Garage: Yes
|
Sect: Upper West Side
Condition: Good
|
|
|
|
|
|
All information regarding a property for sale, rental or financing is from sources deemed reliable but is subject to errors, omissions, changes in price, prior sale or withdrawal without notice. No representation is made as to the accuracy of any description. All measurements and square footages are approximate and all information should be confirmed by customer.
Powered by 







