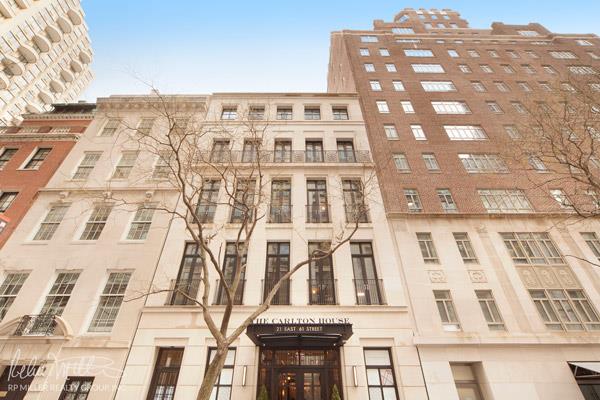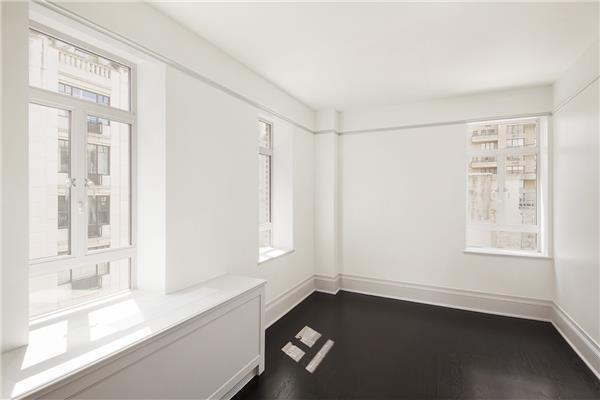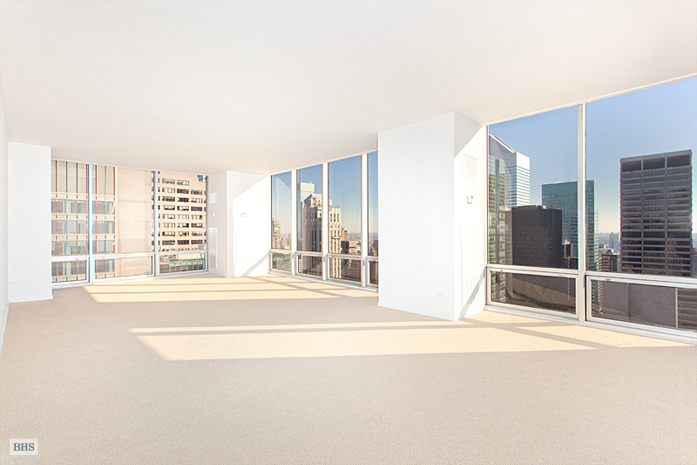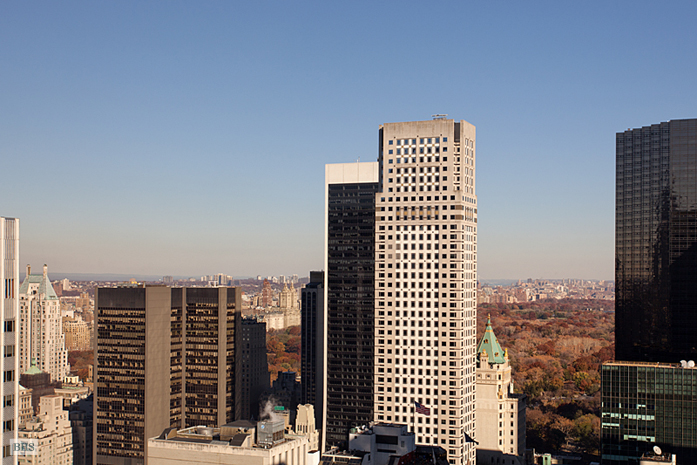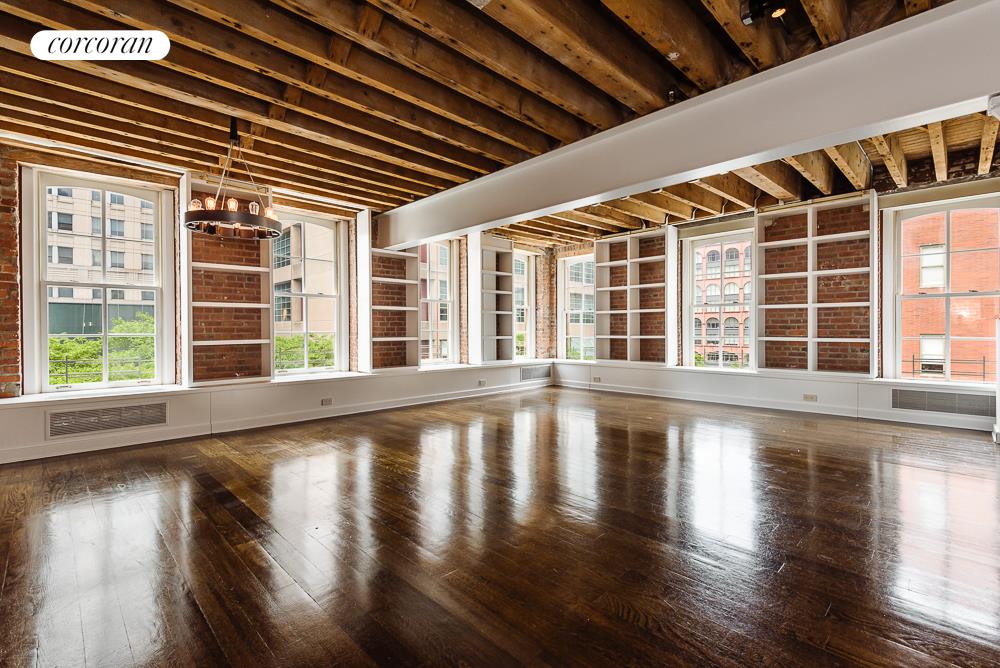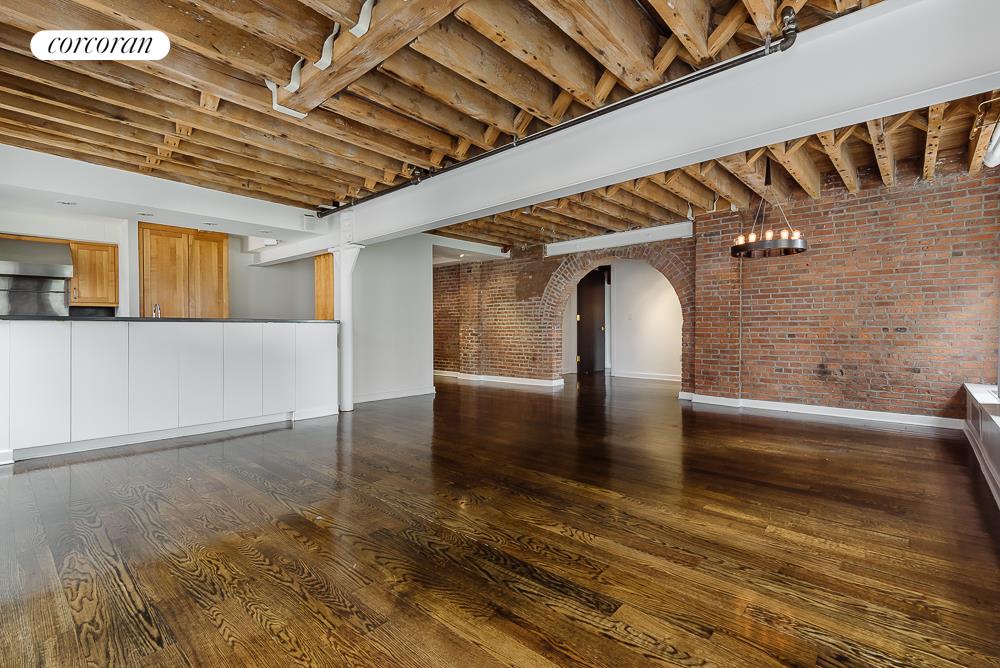|
Sales Report Created: Saturday, September 03, 2016 - Listings Shown: 13
|
Page Still Loading... Please Wait


|
1.
|
|
18 Gramercy Park South - 3 (Click address for more details)
|
Listing #: 501954
|
Type: CONDO
Rooms: 8
Beds: 4
Baths: 5.5
Approx Sq Ft: 4,207
|
Price: $15,000,000
Retax: $6,351
Maint/CC: $7,875
Tax Deduct: 0%
Finance Allowed: 0%
|
Attended Lobby: Yes
Outdoor: Terrace
Health Club: Fitness Room
|
Nghbd: Gramercy Park
Views: PARK
Condition: New
|
|
|
|
|
|
|
2.
|
|
400 Fifth Avenue - PH1S (Click address for more details)
|
Listing #: 416907
|
Type: CONDO
Rooms: 7
Beds: 3
Baths: 3.5
Approx Sq Ft: 3,293
|
Price: $8,995,000
Retax: $2,843
Maint/CC: $4,972
Tax Deduct: 0%
Finance Allowed: 90%
|
Attended Lobby: Yes
Garage: Yes
Health Club: Yes
|
Sect: Middle East Side
Views: River:
Condition: MINT
|
|
|
|
|
|
|
3.
|
|
21 East 61st Street - 8A (Click address for more details)
|
Listing #: 469793
|
Type: CONDP
Rooms: 6
Beds: 3
Baths: 3.5
Approx Sq Ft: 2,443
|
Price: $8,700,000
Retax: $0
Maint/CC: $7,683
Tax Deduct: 0%
Finance Allowed: 100%
|
Attended Lobby: Yes
Health Club: Yes
|
Sect: Upper East Side
Views: S/W
Condition: Excellent
|
|
|
|
|
|
|
4.
|
|
205 East 85th Street - 17E (Click address for more details)
|
Listing #: 590366
|
Type: CONDO
Rooms: 8
Beds: 4
Baths: 3
Approx Sq Ft: 2,400
|
Price: $6,500,000
Retax: $1,535
Maint/CC: $2,628
Tax Deduct: 0%
Finance Allowed: 90%
|
Attended Lobby: Yes
Outdoor: Terrace
Health Club: Yes
|
Sect: Upper East Side
|
|
|
|
|
|
|
5.
|
|
7 Hubert Street - 4C (Click address for more details)
|
Listing #: 587970
|
Type: CONDO
Rooms: 5
Beds: 3
Baths: 2.5
Approx Sq Ft: 2,105
|
Price: $4,630,000
Retax: $1,666
Maint/CC: $2,566
Tax Deduct: 0%
Finance Allowed: 90%
|
Attended Lobby: Yes
Health Club: Fitness Room
|
Nghbd: Tribeca
Condition: Excellent
|
|
|
|
|
|
|
6.
|
|
360 East 88th Street - 42A (Click address for more details)
|
Listing #: 80114
|
Type: CONDO
Rooms: 7
Beds: 5
Baths: 4.5
Approx Sq Ft: 2,857
|
Price: $4,500,000
Retax: $5,108
Maint/CC: $2,839
Tax Deduct: 0%
Finance Allowed: 90%
|
Attended Lobby: Yes
Health Club: Yes
Flip Tax: None.
|
Sect: Upper East Side
Views: River:Yes
Condition: Excellent
|
|
|
|
|
|
|
7.
|
|
641 Fifth Avenue - 37D (Click address for more details)
|
Listing #: 97045
|
Type: CONDO
Rooms: 5
Beds: 3
Baths: 2.5
Approx Sq Ft: 1,800
|
Price: $4,495,000
Retax: $2,650
Maint/CC: $2,770
Tax Deduct: 0%
Finance Allowed: 90%
|
Attended Lobby: Yes
Flip Tax: 1%: Payable By Buyer.
|
Sect: Middle East Side
Views: park,river,city
|
|
|
|
|
|
|
8.
|
|
641 Fifth Avenue - 32D (Click address for more details)
|
Listing #: 103205
|
Type: CONDO
Rooms: 5
Beds: 2
Baths: 2.5
Approx Sq Ft: 1,800
|
Price: $4,495,000
Retax: $2,124
Maint/CC: $2,770
Tax Deduct: 0%
Finance Allowed: 90%
|
Attended Lobby: Yes
Flip Tax: 1%: Payable By Buyer.
|
Sect: Middle East Side
Views: Central Park. Skyline. East
Condition: mint
|
|
|
|
|
|
|
9.
|
|
62 Beach Street - 4E (Click address for more details)
|
Listing #: 598092
|
Type: CONDO
Rooms: 5
Beds: 3
Baths: 3
Approx Sq Ft: 1,857
|
Price: $4,395,000
Retax: $1,442
Maint/CC: $1,687
Tax Deduct: 0%
Finance Allowed: 0%
|
Attended Lobby: Yes
|
Nghbd: Tribeca
Condition: Excellent
|
|
|
|
|
|
|
10.
|
|
38 West 26th Street - 7S (Click address for more details)
|
Listing #: 592006
|
Type: COOP
Rooms: 7
Beds: 3
Baths: 2
|
Price: $4,350,000
Retax: $0
Maint/CC: $2,124
Tax Deduct: 0%
Finance Allowed: 80%
|
Attended Lobby: No
Flip Tax: None.
|
Sect: Downtown
|
|
|
|
|
|
|
11.
|
|
300 East 79th Street - 14B (Click address for more details)
|
Listing #: 255330
|
Type: CONDO
Rooms: 5
Beds: 3
Baths: 3.5
Approx Sq Ft: 2,157
|
Price: $4,099,000
Retax: $2,204
Maint/CC: $3,206
Tax Deduct: 0%
Finance Allowed: 90%
|
Attended Lobby: Yes
Health Club: Fitness Room
|
Sect: Upper East Side
Views: City:Yes
Condition: New
|
|
|
|
|
|
|
12.
|
|
200 East 62nd Street - 11D (Click address for more details)
|
Listing #: 603879
|
Type: CONDO
Rooms: 6
Beds: 3
Baths: 2
Approx Sq Ft: 1,980
|
Price: $4,095,000
Retax: $2,318
Maint/CC: $2,124
Tax Deduct: 0%
Finance Allowed: 0%
|
Attended Lobby: Yes
Garage: Yes
Health Club: Fitness Room
|
Sect: Upper East Side
|
|
|
|
|
|
|
13.
|
|
160 Leroy Street - NORTH5C (Click address for more details)
|
Listing #: 590536
|
Type: CONDO
Rooms: 4
Beds: 2
Baths: 2.5
Approx Sq Ft: 1,728
|
Price: $4,050,000
Retax: $2,436
Maint/CC: $2,509
Tax Deduct: 0%
Finance Allowed: 0%
|
Attended Lobby: No
|
Nghbd: West Village
|
|
|
|
|
|
All information regarding a property for sale, rental or financing is from sources deemed reliable but is subject to errors, omissions, changes in price, prior sale or withdrawal without notice. No representation is made as to the accuracy of any description. All measurements and square footages are approximate and all information should be confirmed by customer.
Powered by 









