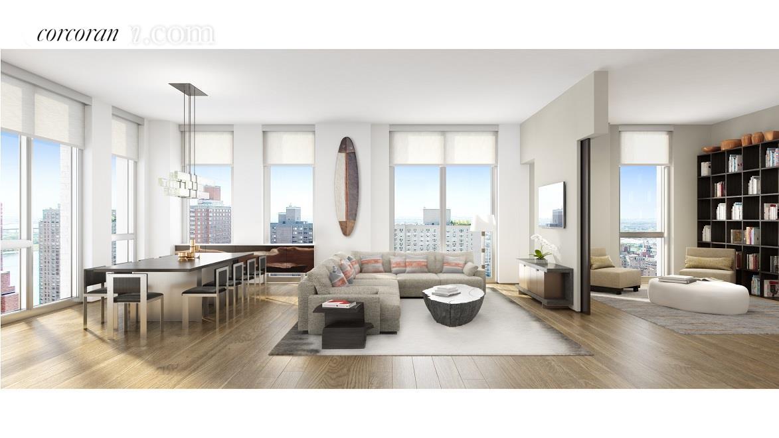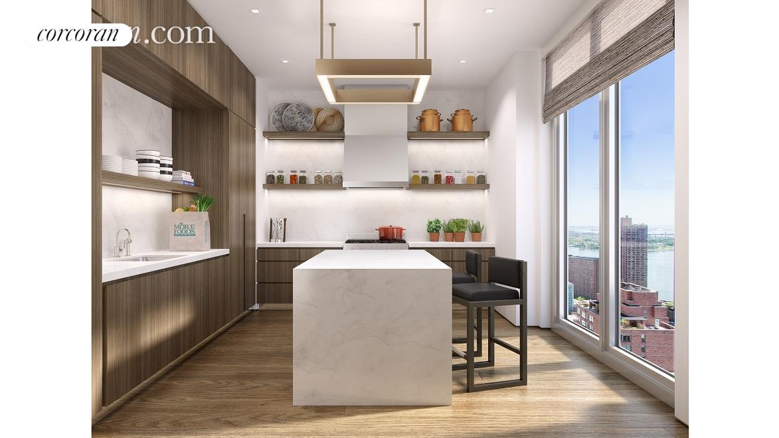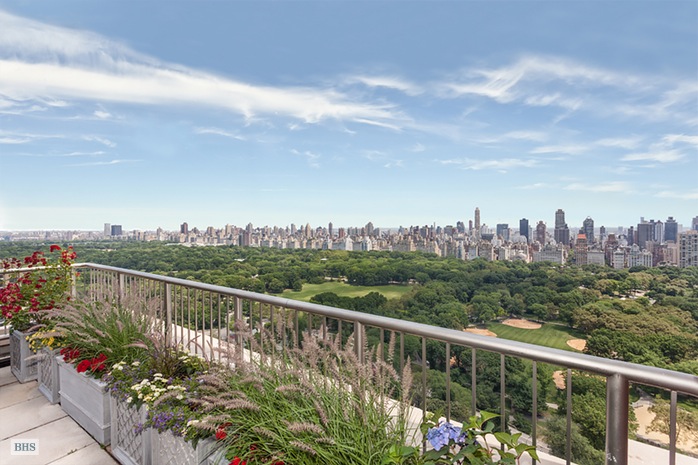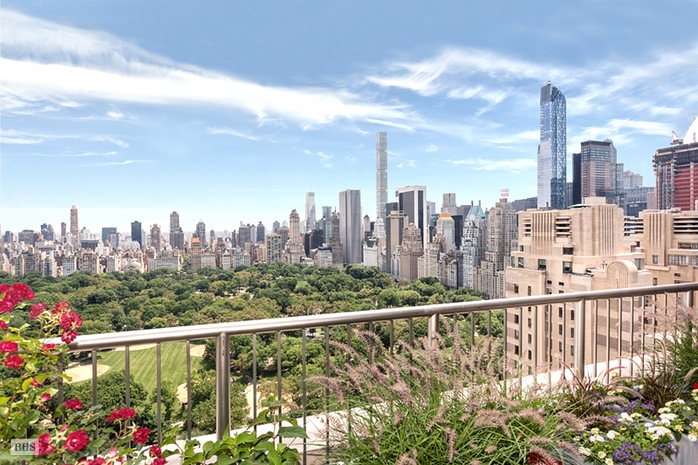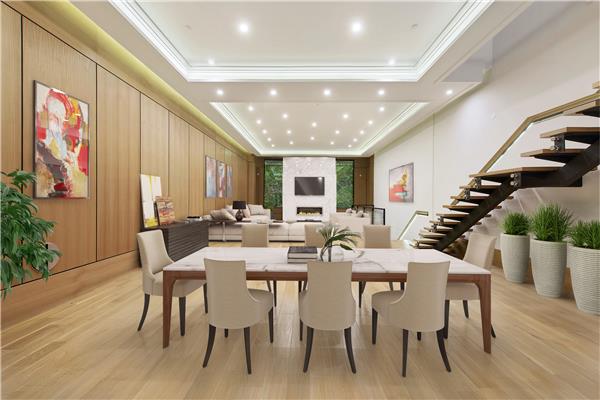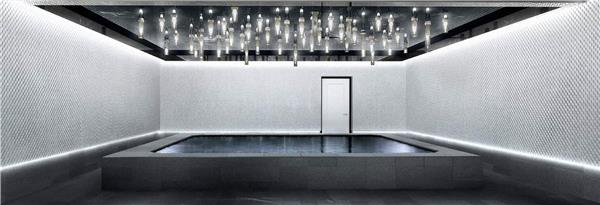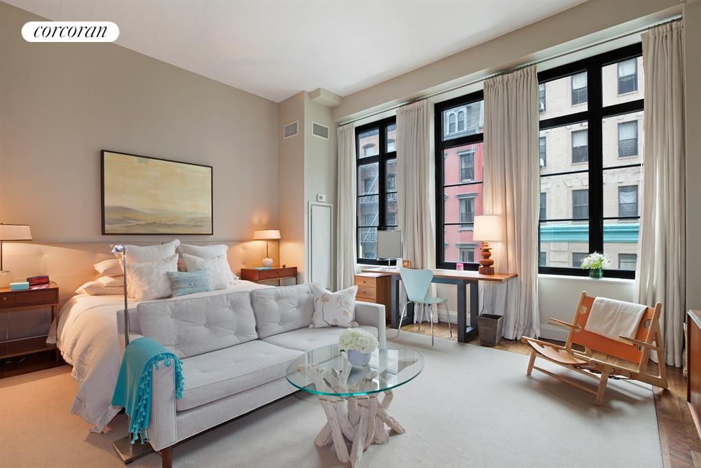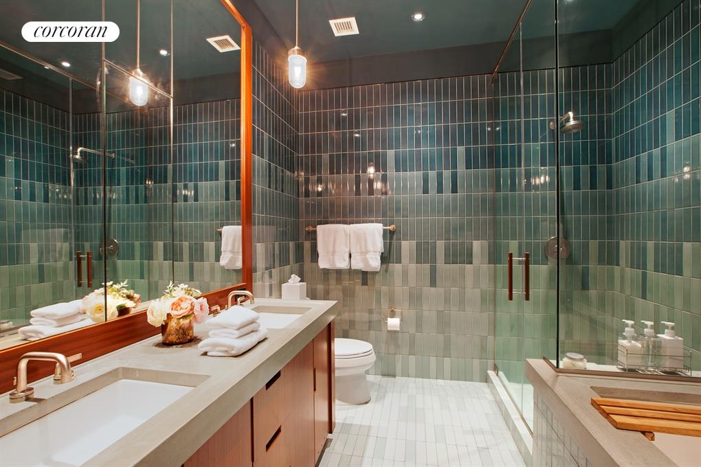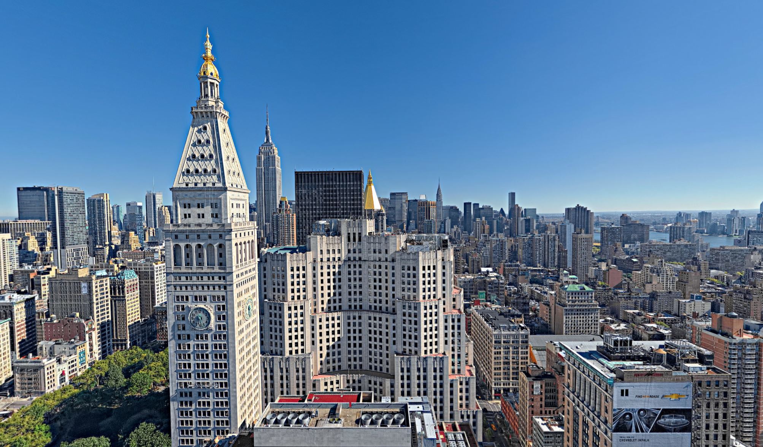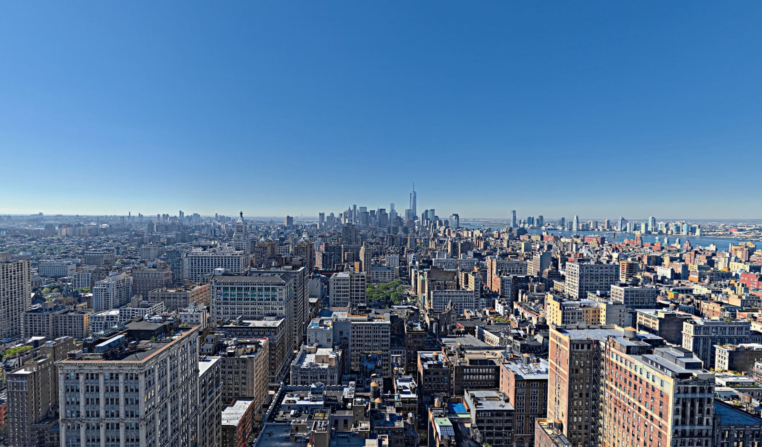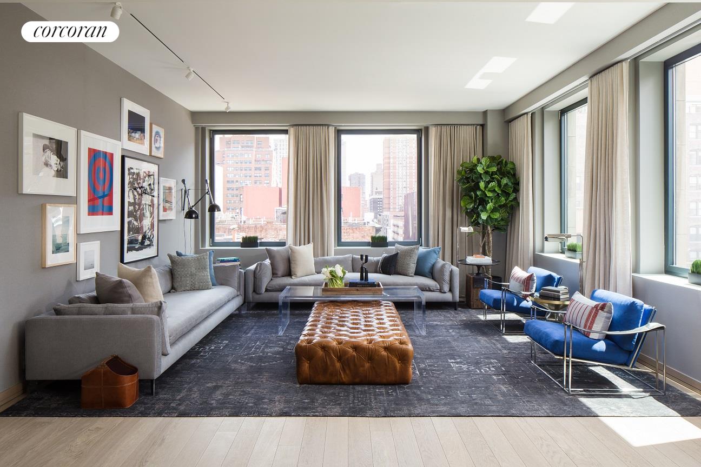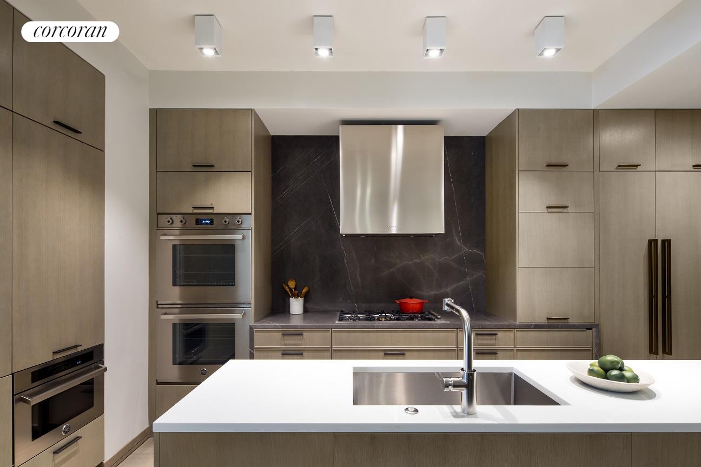|
Sales Report Created: Sunday, September 11, 2016 - Listings Shown: 14
|
Page Still Loading... Please Wait


|
1.
|
|
157 West 57th Street - 62A (Click address for more details)
|
Listing #: 490569
|
Type: CONDO
Rooms: 6
Beds: 3
Baths: 4.5
Approx Sq Ft: 4,483
|
Price: $25,000,000
Retax: $2,543
Maint/CC: $7,095
Tax Deduct: 0%
Finance Allowed: 0%
|
Attended Lobby: Yes
Garage: Yes
Health Club: Yes
|
Sect: Middle West Side
Views: CITY
Condition: Triple Mint
|
|
|
|
|
|
|
2.
|
|
360 East 89th Street - PH (Click address for more details)
|
Listing #: 605049
|
Type: CONDO
Rooms: 10
Beds: 4
Baths: 5.5
Approx Sq Ft: 4,568
|
Price: $14,950,000
Retax: $6,418
Maint/CC: $5,518
Tax Deduct: 0%
Finance Allowed: 0%
|
Attended Lobby: Yes
Outdoor: Terrace
Garage: Yes
Health Club: Fitness Room
|
Sect: Upper East Side
Views: city and river
Condition: New
|
|
|
|
|
|
|
3.
|
|
360 East 89th Street - 32A (Click address for more details)
|
Listing #: 605050
|
Type: CONDO
Rooms: 7
Beds: 4
Baths: 4.5
Approx Sq Ft: 2,862
|
Price: $6,715,000
Retax: $3,517
Maint/CC: $3,024
Tax Deduct: 0%
Finance Allowed: 0%
|
Attended Lobby: Yes
Garage: Yes
Health Club: Fitness Room
|
Sect: Upper East Side
Views: city
Condition: New
|
|
|
|
|
|
|
4.
|
|
15 West 63rd Street - 34A (Click address for more details)
|
Listing #: 260269
|
Type: CONDO
Rooms: 7
Beds: 4
Baths: 4.5
Approx Sq Ft: 2,836
|
Price: $16,900,000
Retax: $5,996
Maint/CC: $3,956
Tax Deduct: 0%
Finance Allowed: 90%
|
Attended Lobby: Yes
Outdoor: Terrace
Health Club: Yes
|
Sect: Upper West Side
Views: PARK RIVER CITY
Condition: Very Good
|
|
|
|
|
|
|
5.
|
|
56 Walker Street - TOWNHOUSE (Click address for more details)
|
Listing #: 572566
|
Type: CONDO
Rooms: 10
Beds: 4
Baths: 3.5
Approx Sq Ft: 5,699
|
Price: $8,950,000
Retax: $6,683
Maint/CC: $2,741
Tax Deduct: 0%
Finance Allowed: 90%
|
Attended Lobby: No
Flip Tax: ASK EXCL BROKER
|
Nghbd: Tribeca
Condition: Excellent
|
|
|
|
|
|
|
6.
|
|
1110 Park Avenue - C (Click address for more details)
|
Listing #: 512940
|
Type: CONDO
Rooms: 7
Beds: 3
Baths: 3.5
Approx Sq Ft: 2,851
|
Price: $8,325,000
Retax: $4,067
Maint/CC: $4,036
Tax Deduct: 0%
Finance Allowed: 0%
|
Attended Lobby: No
Health Club: Fitness Room
|
Sect: Upper East Side
Views: CITY
Condition: New
|
|
|
|
|
|
|
7.
|
|
143 Reade Street - 3A (Click address for more details)
|
Listing #: 235633
|
Type: CONDO
Rooms: 7
Beds: 4
Baths: 4
Approx Sq Ft: 3,220
|
Price: $6,500,000
Retax: $919
Maint/CC: $3,136
Tax Deduct: 0%
Finance Allowed: 0%
|
Attended Lobby: No
Outdoor: Balcony
|
Nghbd: Tribeca
Condition: Good
|
|
|
|
|
|
|
8.
|
|
56 Leonard Street - 17AWEST (Click address for more details)
|
Listing #: 447593
|
Type: CONDO
Rooms: 5
Beds: 3
Baths: 3
Approx Sq Ft: 2,303
|
Price: $6,450,000
Retax: $1,002
Maint/CC: $2,331
Tax Deduct: 0%
Finance Allowed: 0%
|
Attended Lobby: Yes
Outdoor: Balcony
Garage: Yes
Health Club: Fitness Room
|
Nghbd: Tribeca
Views: City:Full
Condition: Good
|
|
|
|
|
|
|
9.
|
|
45 East 22nd Street - 37B (Click address for more details)
|
Listing #: 598256
|
Type: CONDO
Rooms: 4
Beds: 2
Baths: 1
Approx Sq Ft: 1,539
|
Price: $5,515,000
Retax: $2,795
Maint/CC: $1,839
Tax Deduct: 0%
Finance Allowed: 90%
|
Attended Lobby: Yes
Garage: Yes
Health Club: Fitness Room
Flip Tax: Yes,
|
Nghbd: Flatiron
Condition: Good
|
|
|
|
|
|
|
10.
|
|
155 West 18th Street - 201 (Click address for more details)
|
Listing #: 589778
|
Type: CONDO
Rooms: 5
Beds: 3
Baths: 3.5
Approx Sq Ft: 2,300
|
Price: $5,250,000
Retax: $2,686
Maint/CC: $3,504
Tax Deduct: 0%
Finance Allowed: 90%
|
Attended Lobby: Yes
Outdoor: Terrace
Health Club: Fitness Room
|
Nghbd: Chelsea
Condition: Mint
|
|
|
|
|
|
|
11.
|
|
88 Lexington Avenue - 1706 (Click address for more details)
|
Listing #: 604449
|
Type: CONDO
Rooms: 5
Beds: 3
Baths: 3
Approx Sq Ft: 2,197
|
Price: $5,075,000
Retax: $2,719
Maint/CC: $2,179
Tax Deduct: 0%
Finance Allowed: 0%
|
Attended Lobby: Yes
|
Sect: Middle East Side
Views: City:Full
Condition: Good
|
|
|
|
|
|
|
12.
|
|
155 West 18th Street - 801 (Click address for more details)
|
Listing #: 604503
|
Type: CONDO
Rooms: 4
Beds: 3
Baths: 3.5
Approx Sq Ft: 1,954
|
Price: $4,650,000
Retax: $2,282
Maint/CC: $2,973
Tax Deduct: 0%
Finance Allowed: 90%
|
Attended Lobby: Yes
Health Club: Fitness Room
|
Nghbd: Chelsea
Condition: Mint
|
|
|
|
|
|
|
13.
|
|
155 West 18th Street - 701 (Click address for more details)
|
Listing #: 602373
|
Type: CONDO
Rooms: 5
Beds: 3
Baths: 3.5
Approx Sq Ft: 1,954
|
Price: $4,500,000
Retax: $2,279
Maint/CC: $2,973
Tax Deduct: 0%
Finance Allowed: 90%
|
Attended Lobby: Yes
Health Club: Fitness Room
|
Nghbd: Chelsea
|
|
|
|
|
|
|
14.
|
|
438 East 12th Street - PHA (Click address for more details)
|
Listing #: 604267
|
Type: CONDO
Rooms: 4
Beds: 2
Baths: 2.5
Approx Sq Ft: 1,621
|
Price: $4,475,000
Retax: $2,381
Maint/CC: $1,757
Tax Deduct: 0%
Finance Allowed: 0%
|
Attended Lobby: No
|
Nghbd: East Village
|
|
|
|
|
|
All information regarding a property for sale, rental or financing is from sources deemed reliable but is subject to errors, omissions, changes in price, prior sale or withdrawal without notice. No representation is made as to the accuracy of any description. All measurements and square footages are approximate and all information should be confirmed by customer.
Powered by 









