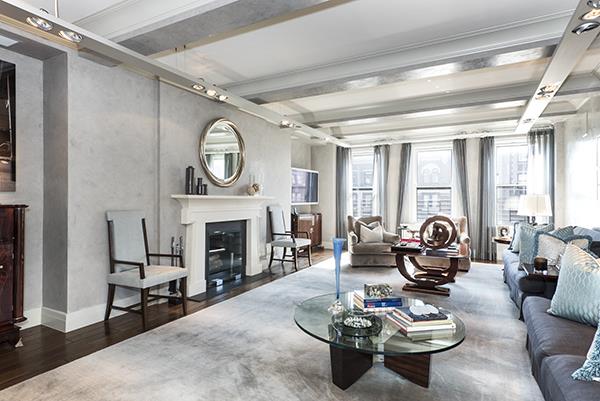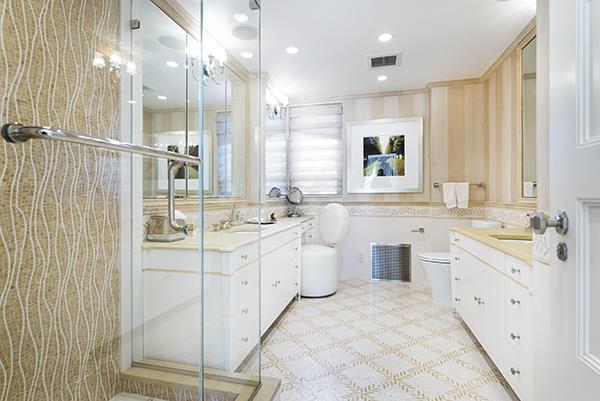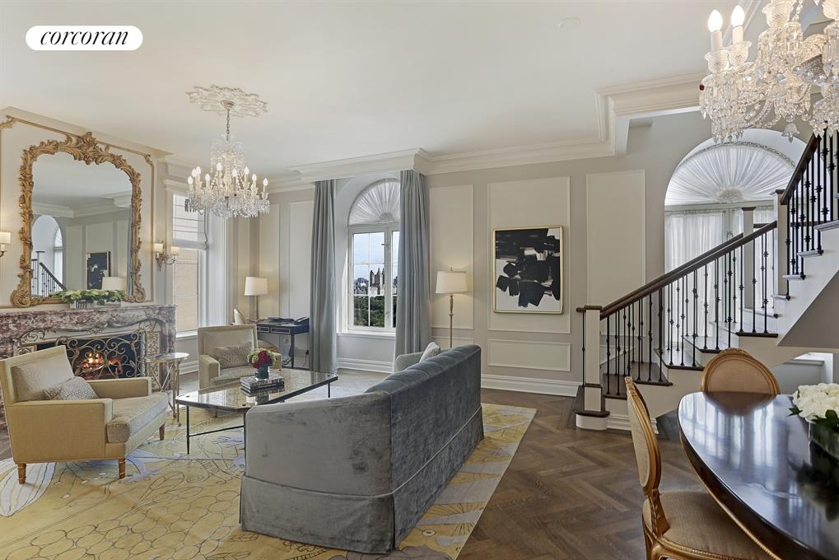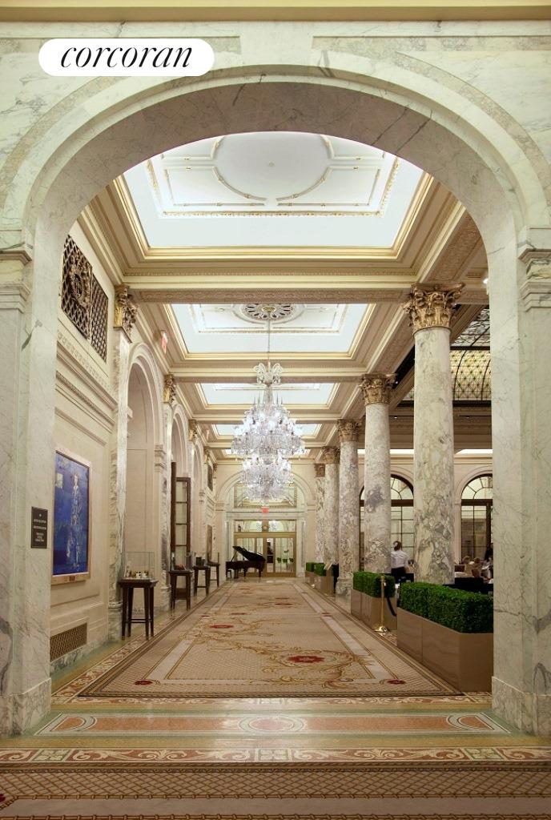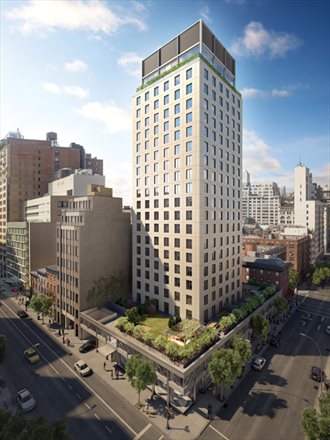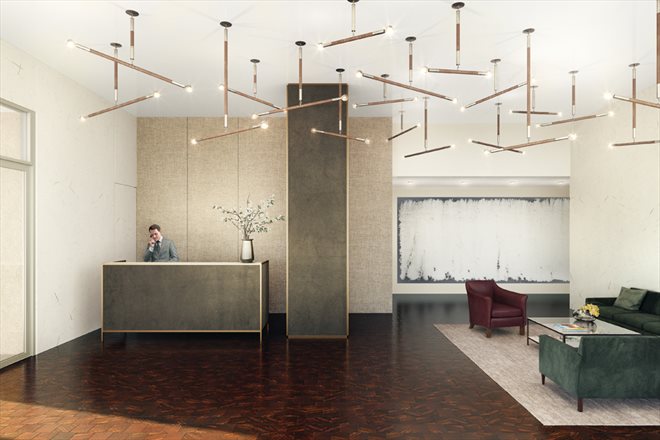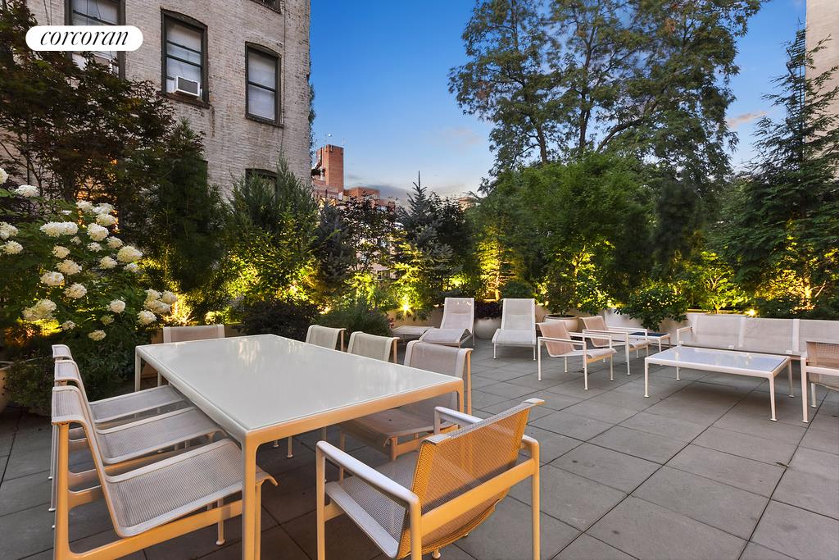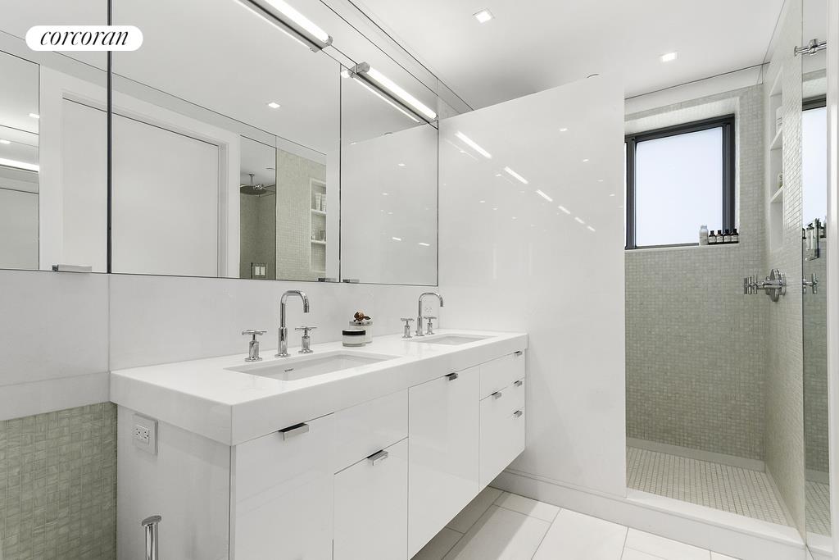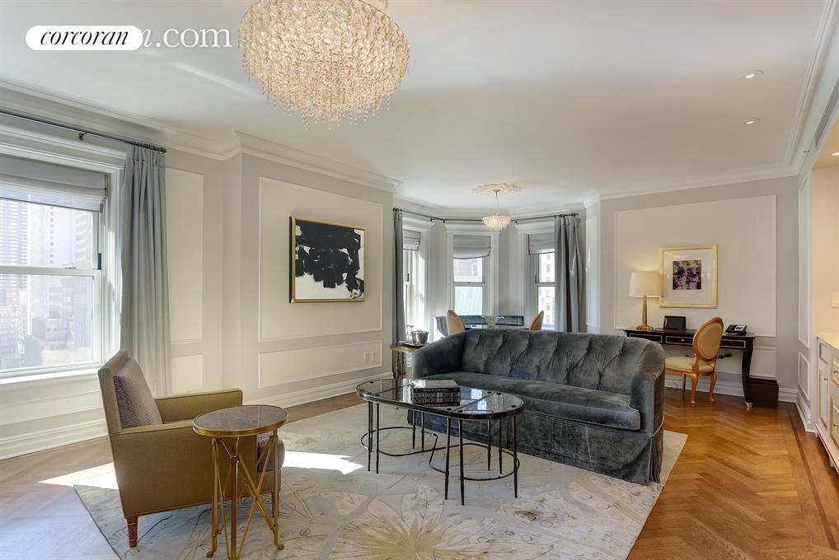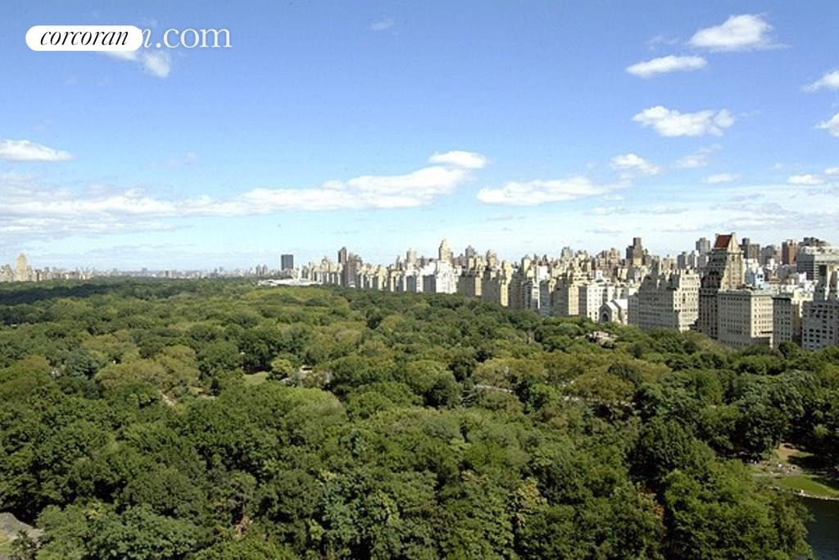|
Sales Report Created: Sunday, September 18, 2016 - Listings Shown: 14
|
Page Still Loading... Please Wait


|
1.
|
|
252 East 57th Street - 61A (Click address for more details)
|
Listing #: 595530
|
Type: CONDO
Rooms: 8
Beds: 5
Baths: 6.5
Approx Sq Ft: 4,624
|
Price: $12,950,000
Retax: $3,791
Maint/CC: $8,352
Tax Deduct: 0%
Finance Allowed: 0%
|
Attended Lobby: Yes
Outdoor: Yes
Garage: Yes
Health Club: Yes
|
Sect: Middle East Side
|
|
|
|
|
|
|
2.
|
|
944 Park Avenue - 14FLR (Click address for more details)
|
Listing #: 584568
|
Type: CONDO
Rooms: 10
Beds: 4
Baths: 4.5
Approx Sq Ft: 3,381
|
Price: $11,995,000
Retax: $2,980
Maint/CC: $5,125
Tax Deduct: 0%
Finance Allowed: 90%
|
Attended Lobby: Yes
Flip Tax: 1%: Payable By Buyer.
|
Sect: Upper East Side
Views: City:Full
Condition: Excellent
|
|
|
|
|
|
|
3.
|
|
157 West 57th Street - 36F (Click address for more details)
|
Listing #: 599268
|
Type: CONDO
Rooms: 7
Beds: 3
Baths: 3.5
Approx Sq Ft: 2,438
|
Price: $10,650,000
Retax: $1,220
Maint/CC: $3,114
Tax Deduct: 0%
Finance Allowed: 0%
|
Attended Lobby: Yes
Garage: Yes
Health Club: Yes
|
Sect: Middle West Side
|
|
|
|
|
|
|
4.
|
|
50 Riverside Boulevard - 29A (Click address for more details)
|
Listing #: 526385
|
Type: CONDO
Rooms: 7
Beds: 4
Baths: 4
Approx Sq Ft: 3,190
|
Price: $8,750,000
Retax: $198
Maint/CC: $3,570
Tax Deduct: 0%
Finance Allowed: 90%
|
Attended Lobby: Yes
Garage: Yes
Health Club: Yes
|
Sect: Upper West Side
Condition: Excellent
|
|
|
|
|
|
|
5.
|
|
768 Fifth Avenue - PH2040 (Click address for more details)
|
Listing #: 598090
|
Type: CONDO
Rooms: 4.5
Beds: 2
Baths: 2
Approx Sq Ft: 2,150
|
Price: $7,995,000
Retax: $7,187
Maint/CC: $27,713
Tax Deduct: 0%
Finance Allowed: 0%
|
Attended Lobby: Yes
Outdoor: Terrace
|
Sect: Middle East Side
Views: City:Full
Condition: Good
|
|
|
|
|
|
|
6.
|
|
221 West 77th Street - 10W (Click address for more details)
|
Listing #: 556126
|
Type: CONDO
Rooms: 6
Beds: 4
Baths: 4.5
Approx Sq Ft: 2,727
|
Price: $6,750,000
Retax: $3,516
Maint/CC: $2,725
Tax Deduct: 0%
Finance Allowed: 0%
|
Attended Lobby: Yes
Garage: Yes
Health Club: Fitness Room
|
Sect: Upper West Side
|
|
|
|
|
|
|
7.
|
|
240 Riverside Boulevard - 27B (Click address for more details)
|
Listing #: 201784
|
Type: CONDO
Rooms: 6
Beds: 3
Baths: 3
Approx Sq Ft: 2,147
|
Price: $5,495,000
Retax: $2,786
Maint/CC: $3,450
Tax Deduct: 0%
Finance Allowed: 90%
|
Attended Lobby: Yes
Garage: Yes
Health Club: Yes
|
Sect: Upper West Side
Views: City. Hudson River.
Condition: MINT
|
|
|
|
|
|
|
8.
|
|
60 Riverside Boulevard - 3203 (Click address for more details)
|
Listing #: 409160
|
Type: CONDO
Rooms: 6
Beds: 3
Baths: 4
Approx Sq Ft: 2,200
|
Price: $5,300,000
Retax: $1,357
Maint/CC: $2,010
Tax Deduct: 0%
Finance Allowed: 90%
|
Attended Lobby: Yes
Garage: Yes
Health Club: Yes
|
Sect: Upper West Side
Views: River:Yes
Condition: Excellent
|
|
|
|
|
|
|
9.
|
|
11 Beach Street - 3B (Click address for more details)
|
Listing #: 605464
|
Type: CONDO
Rooms: 6
Beds: 3
Baths: 3.5
Approx Sq Ft: 2,361
|
Price: $5,100,000
Retax: $2,971
Maint/CC: $1,934
Tax Deduct: 0%
Finance Allowed: 0%
|
Attended Lobby: Yes
|
Nghbd: Tribeca
|
|
|
|
|
|
|
10.
|
|
21 East 12th Street - 15B (Click address for more details)
|
Listing #: 599258
|
Type: CONDO
Rooms: 4
Beds: 2
Baths: 2
Approx Sq Ft: 1,629
|
Price: $5,075,000
Retax: $3,245
Maint/CC: $2,127
Tax Deduct: 0%
Finance Allowed: 0%
|
Attended Lobby: Yes
Garage: Yes
Flip Tax: --NO--
|
Nghbd: Greenwich Village
Views: City:Full
Condition: Good
|
|
|
|
|
|
|
11.
|
|
525 East 11th Street - 3B/4B (Click address for more details)
|
Listing #: 600586
|
Type: CONDO
Rooms: 5
Beds: 4
Baths: 3
Approx Sq Ft: 2,242
|
Price: $4,950,000
Retax: $2,577
Maint/CC: $2,236
Tax Deduct: 0%
Finance Allowed: 90%
|
Attended Lobby: Yes
Outdoor: Terrace
Garage: Yes
Health Club: Fitness Room
|
Nghbd: East Village
Condition: Excellent
|
|
|
|
|
|
|
12.
|
|
768 Fifth Avenue - 1623 (Click address for more details)
|
Listing #: 228287
|
Type: CONDO
Rooms: 4
Beds: 2
Baths: 2
Approx Sq Ft: 1,487
|
Price: $4,395,000
Retax: $4,435
Maint/CC: $17,014
Tax Deduct: 0%
Finance Allowed: 0%
|
Attended Lobby: Yes
|
Sect: Middle East Side
Views: City:Full
Condition: Excellent
|
|
|
|
|
|
|
13.
|
|
21 East 12th Street - 5B (Click address for more details)
|
Listing #: 606384
|
Type: CONDO
Rooms: 4
Beds: 2
Baths: 2
Approx Sq Ft: 1,629
|
Price: $4,350,000
Retax: $3,245
Maint/CC: $2,127
Tax Deduct: 0%
Finance Allowed: 0%
|
Attended Lobby: Yes
Garage: Yes
Flip Tax: --NO--
|
Nghbd: Greenwich Village
Views: City:Full
Condition: Good
|
|
|
|
|
|
|
14.
|
|
160 Leroy Street - SOUTH4C (Click address for more details)
|
Listing #: 595096
|
Type: CONDO
Rooms: 4
Beds: 2
Baths: 2.5
Approx Sq Ft: 1,644
|
Price: $4,200,000
Retax: $2,254
Maint/CC: $2,322
Tax Deduct: 0%
Finance Allowed: 0%
|
Attended Lobby: No
|
Nghbd: West Village
|
|
|
|
|
|
All information regarding a property for sale, rental or financing is from sources deemed reliable but is subject to errors, omissions, changes in price, prior sale or withdrawal without notice. No representation is made as to the accuracy of any description. All measurements and square footages are approximate and all information should be confirmed by customer.
Powered by 







