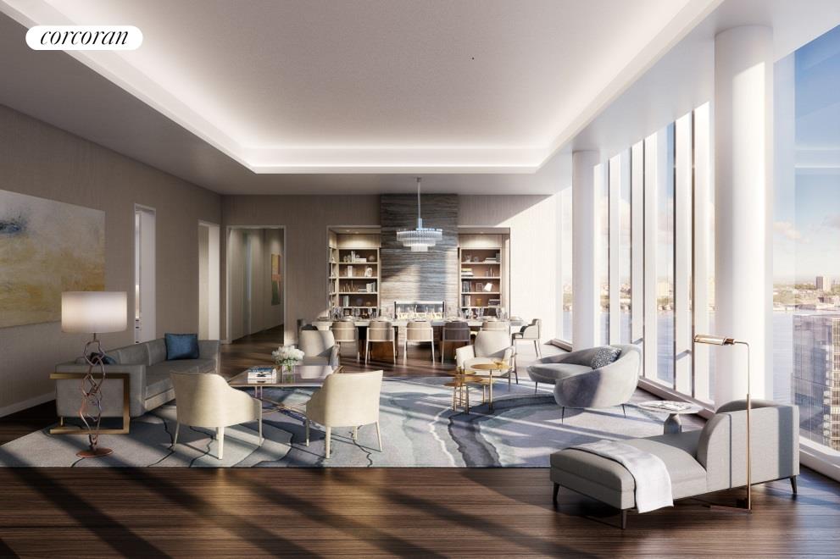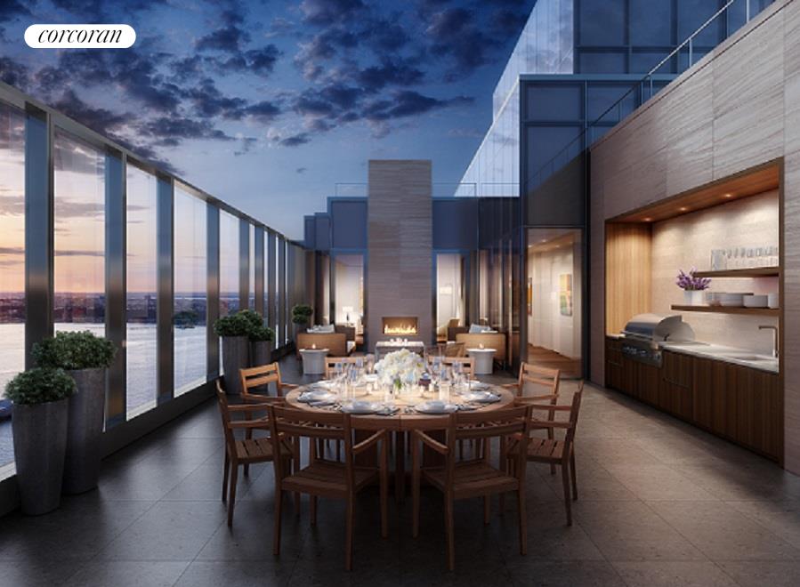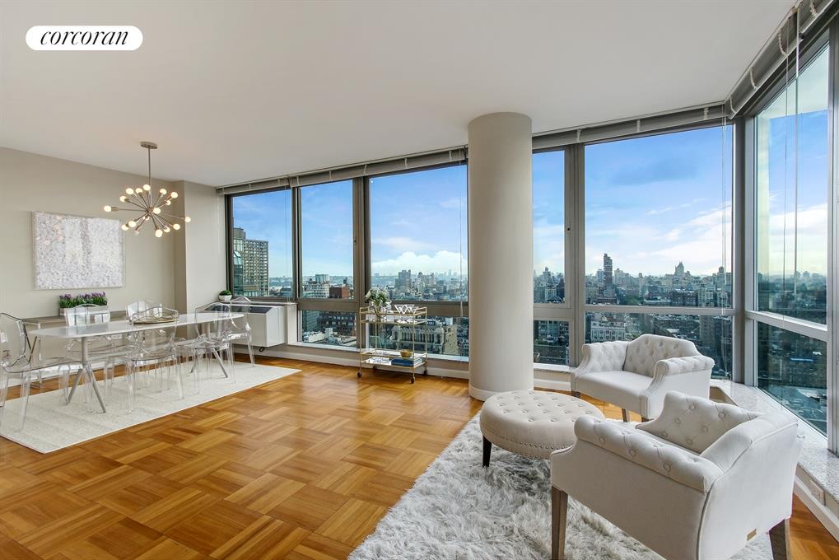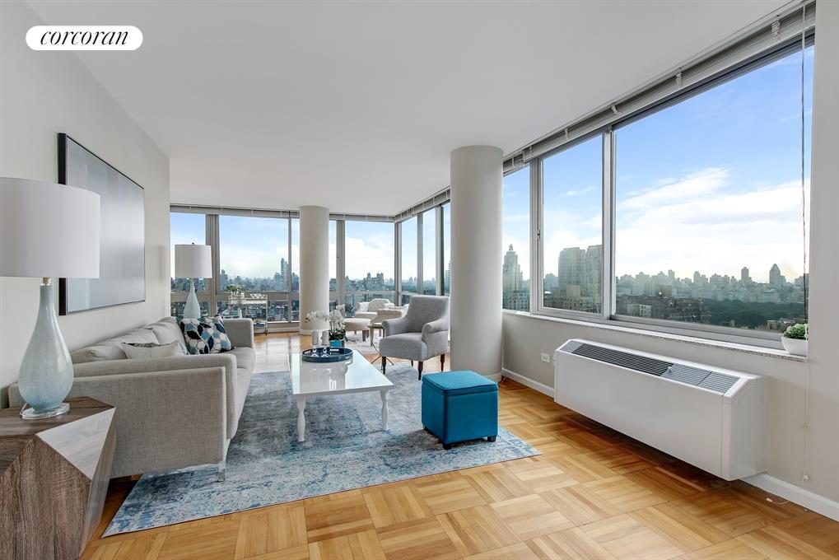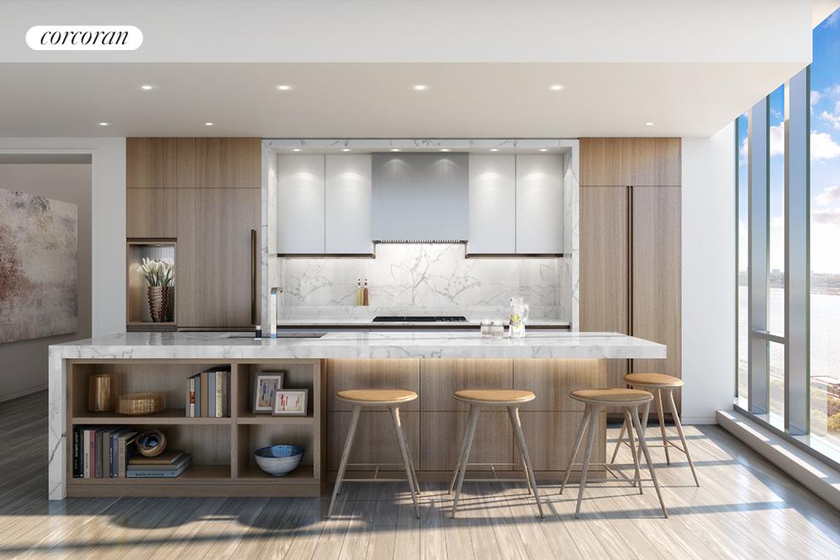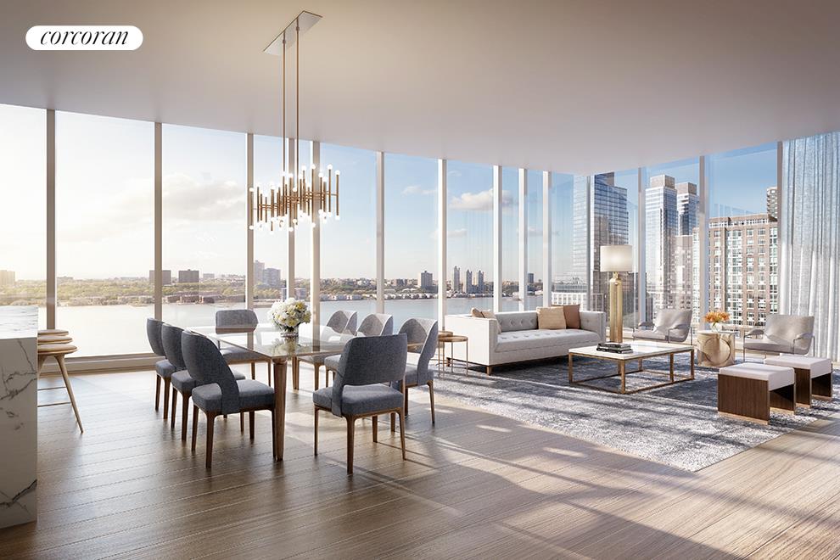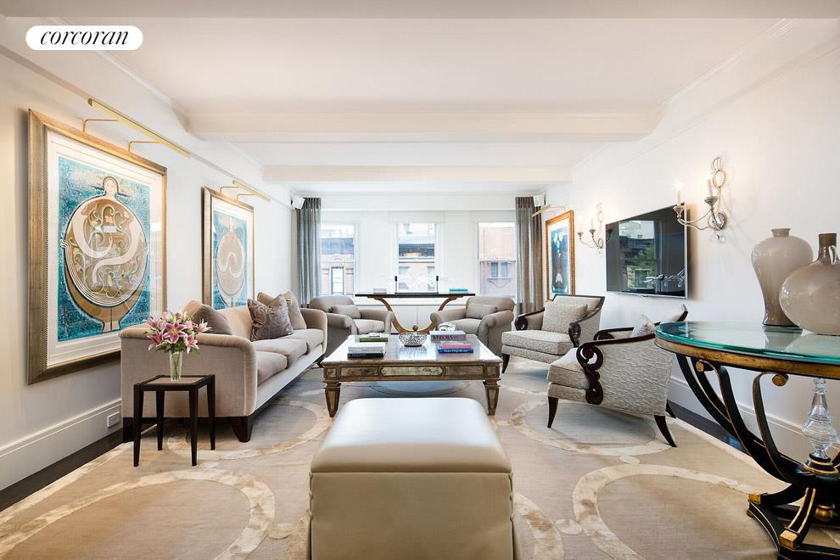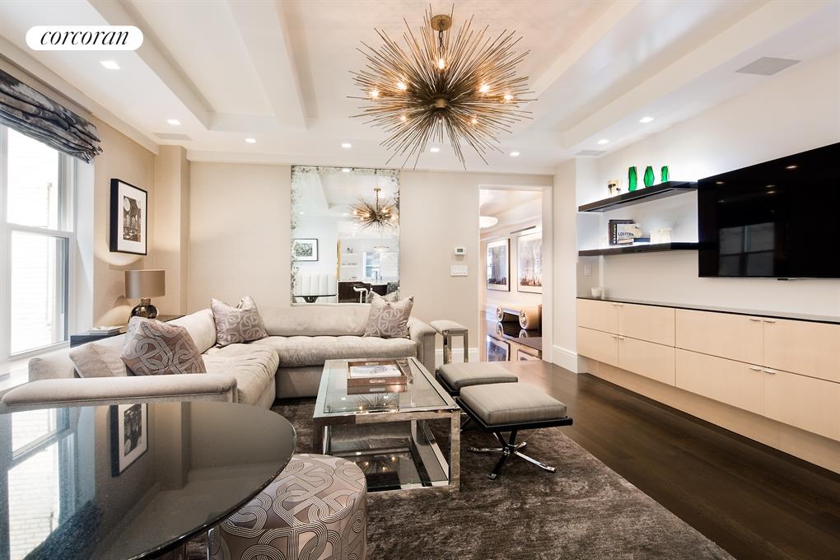|
Sales Report Created: Sunday, September 25, 2016 - Listings Shown: 16
|
Page Still Loading... Please Wait


|
1.
|
|
42 Crosby Street - PH (Click address for more details)
|
Listing #: 606925
|
Type: CONDO
Rooms: 16
Beds: 5
Baths: 7
Approx Sq Ft: 5,852
|
Price: $25,000,000
Retax: $7,555
Maint/CC: $10,845
Tax Deduct: 0%
Finance Allowed: 90%
|
Attended Lobby: Yes
Outdoor: Terrace
Garage: Yes
Fire Place: 1
|
Nghbd: Soho
Condition: Mint
|
|
|
|
|
|
|
2.
|
|
215 Chrystie Street - PH1 (Click address for more details)
|
Listing #: 508168
|
Type: CONDO
Rooms: 8
Beds: 4
Baths: 4.5
Approx Sq Ft: 4,300
|
Price: $23,500,000
Retax: $9,512
Maint/CC: $9,064
Tax Deduct: 0%
Finance Allowed: 0%
|
Attended Lobby: Yes
Fire Place: 1
Health Club: Fitness Room
|
Nghbd: Lower East Side
Views: city views
Condition: New
|
|
|
|
|
|
|
3.
|
|
50 Central Park South - 24B (Click address for more details)
|
Listing #: 155385
|
Type: CONDO
Rooms: 6
Beds: 3
Baths: 3.5
Approx Sq Ft: 3,895
|
Price: $22,000,000
Retax: $6,208
Maint/CC: $6,972
Tax Deduct: 0%
Finance Allowed: 0%
|
Attended Lobby: Yes
Health Club: Yes
|
Sect: Middle West Side
Views: City:Full
Condition: Excellent
|
|
|
|
|
|
|
4.
|
|
1 West End Avenue - PHA (Click address for more details)
|
Listing #: 586105
|
Type: CONDO
Rooms: 8
Beds: 4
Baths: 5
Approx Sq Ft: 5,990
|
Price: $21,000,000
Retax: $394
Maint/CC: $6,543
Tax Deduct: 0%
Finance Allowed: 80%
|
Attended Lobby: Yes
Outdoor: Terrace
Garage: Yes
|
Sect: Upper West Side
Views: City:Full
Condition: Good
|
|
|
|
|
|
|
5.
|
|
45 East 82nd Street - 8E (Click address for more details)
|
Listing #: 583544
|
Type: COOP
Rooms: 10
Beds: 5
Baths: 3.5
|
Price: $8,550,000
Retax: $0
Maint/CC: $6,506
Tax Deduct: 33%
Finance Allowed: 50%
|
Attended Lobby: Yes
Flip Tax: 1.5%.
|
Sect: Upper East Side
Views: CITY
Condition: Excellent
|
|
|
|
|
|
|
6.
|
|
37 East 12th Street - 5 (Click address for more details)
|
Listing #: 523222
|
Type: CONDO
Rooms: 5
Beds: 3
Baths: 2.5
Approx Sq Ft: 3,028
|
Price: $7,150,000
Retax: $2,452
Maint/CC: $5,933
Tax Deduct: 0%
Finance Allowed: 90%
|
Attended Lobby: No
Health Club: Yes
|
Nghbd: Central Village
|
|
|
|
|
|
|
7.
|
|
110 Central Park South - 9B (Click address for more details)
|
Listing #: 185874
|
Type: CONDP
Rooms: 6
Beds: 3
Baths: 3.5
Approx Sq Ft: 2,391
|
Price: $6,200,000
Retax: $0
Maint/CC: $7,950
Tax Deduct: 0%
Finance Allowed: 80%
|
Attended Lobby: Yes
Health Club: Yes
Flip Tax: 2%: Payable By Seller.
|
Sect: Middle West Side
Views: Park
Condition: NEW
|
|
|
|
|
|
|
8.
|
|
11 Beach Street - 7B (Click address for more details)
|
Listing #: 607223
|
Type: CONDO
Rooms: 6
Beds: 3
Baths: 3.5
Approx Sq Ft: 2,361
|
Price: $5,800,000
Retax: $3,030
Maint/CC: $1,973
Tax Deduct: 0%
Finance Allowed: 0%
|
Attended Lobby: Yes
|
Nghbd: Tribeca
|
|
|
|
|
|
|
9.
|
|
35 West 15th Street - 8C (Click address for more details)
|
Listing #: 448301
|
Type: CONDO
Rooms: 6.5
Beds: 4
Baths: 4.5
Approx Sq Ft: 2,582
|
Price: $5,750,000
Retax: $3,204
Maint/CC: $2,571
Tax Deduct: 0%
Finance Allowed: 90%
|
Attended Lobby: Yes
Health Club: Fitness Room
|
Nghbd: Flatiron
Views: open/city, river
Condition: triple mint
|
|
|
|
|
|
|
10.
|
|
201 West 17th Street - PHF (Click address for more details)
|
Listing #: 293765
|
Type: CONDO
Rooms: 6
Beds: 3
Baths: 2
Approx Sq Ft: 2,183
|
Price: $5,725,000
Retax: $2,837
Maint/CC: $3,682
Tax Deduct: 0%
Finance Allowed: 90%
|
Attended Lobby: Yes
Outdoor: Terrace
Flip Tax: 0
|
Nghbd: Chelsea
Views: City
Condition: MINT
|
|
|
|
|
|
|
11.
|
|
111 West 67th Street - 30E (Click address for more details)
|
Listing #: 602473
|
Type: CONDO
Rooms: 6
Beds: 3
Baths: 3
Approx Sq Ft: 1,800
|
Price: $5,495,000
Retax: $1,818
Maint/CC: $2,312
Tax Deduct: 0%
Finance Allowed: 90%
|
Attended Lobby: Yes
Garage: Yes
Health Club: Yes
Flip Tax: None.
|
Sect: Upper West Side
Views: City:Full
Condition: Good
|
|
|
|
|
|
|
12.
|
|
25 Columbus Circle - 52E (Click address for more details)
|
Listing #: 591290
|
Type: CONDO
Rooms: 4
Beds: 2
Baths: 2.5
Approx Sq Ft: 1,433
|
Price: $5,000,000
Retax: $1,330
Maint/CC: $3,052
Tax Deduct: 0%
Finance Allowed: 90%
|
Attended Lobby: Yes
Garage: Yes
Health Club: Yes
Flip Tax: None.
|
Sect: Upper West Side
Views: RIVER CITY
Condition: Excellent
|
|
|
|
|
|
|
13.
|
|
252 East 57th Street - 42A (Click address for more details)
|
Listing #: 507448
|
Type: CONDO
Rooms: 5
Beds: 3
Baths: 3.5
Approx Sq Ft: 2,198
|
Price: $4,995,000
Retax: $1,790
Maint/CC: $3,944
Tax Deduct: 0%
Finance Allowed: 0%
|
Attended Lobby: Yes
Outdoor: Balcony
Garage: Yes
Health Club: Yes
|
Sect: Middle East Side
Condition: New
|
|
|
|
|
|
|
14.
|
|
1 West End Avenue - 8A (Click address for more details)
|
Listing #: 606939
|
Type: CONDO
Rooms: 5
Beds: 3
Baths: 3
|
Price: $4,775,000
Retax: $178
Maint/CC: $2,960
Tax Deduct: 0%
Finance Allowed: 80%
|
Attended Lobby: Yes
Garage: Yes
|
Sect: Upper West Side
Condition: Good
|
|
|
|
|
|
|
15.
|
|
252 East 57th Street - 41C (Click address for more details)
|
Listing #: 606210
|
Type: CONDO
Rooms: 5
Beds: 3
Baths: 3
Approx Sq Ft: 2,010
|
Price: $4,545,000
Retax: $1,637
Maint/CC: $3,607
Tax Deduct: 0%
Finance Allowed: 0%
|
Attended Lobby: Yes
Outdoor: Yes
Garage: Yes
Health Club: Yes
|
Sect: Middle East Side
|
|
|
|
|
|
|
16.
|
|
15 West 81st Street - 6F (Click address for more details)
|
Listing #: 32355
|
Type: COOP
Rooms: 6
Beds: 3
Baths: 3
|
Price: $4,400,000
Retax: $0
Maint/CC: $3,809
Tax Deduct: 0%
Finance Allowed: 50%
|
Attended Lobby: Yes
Health Club: Yes
Flip Tax: 2%
|
Sect: Upper West Side
Views: rear
Condition: Good
|
|
|
|
|
|
All information regarding a property for sale, rental or financing is from sources deemed reliable but is subject to errors, omissions, changes in price, prior sale or withdrawal without notice. No representation is made as to the accuracy of any description. All measurements and square footages are approximate and all information should be confirmed by customer.
Powered by 











