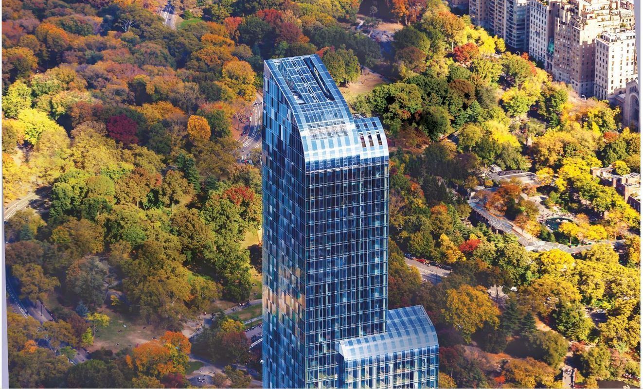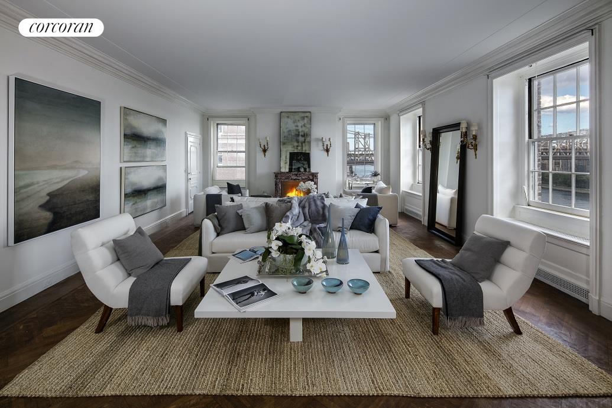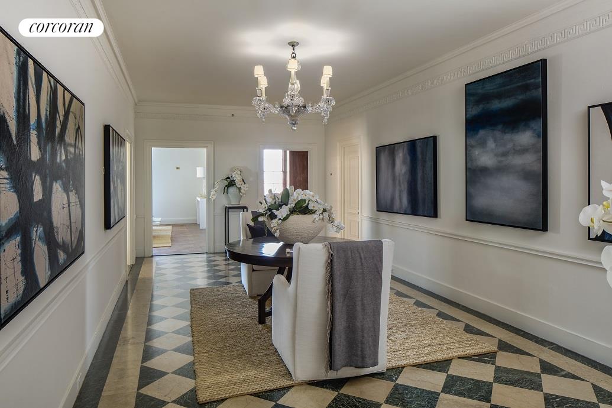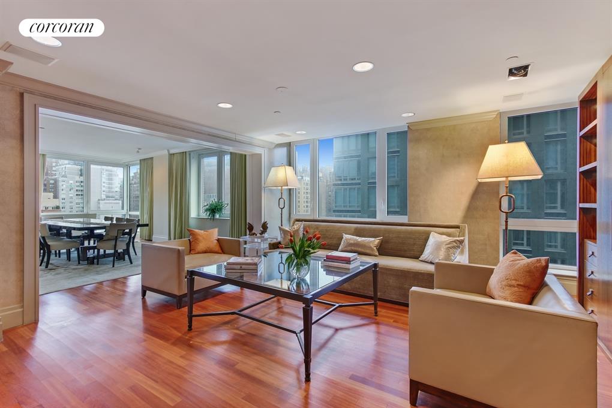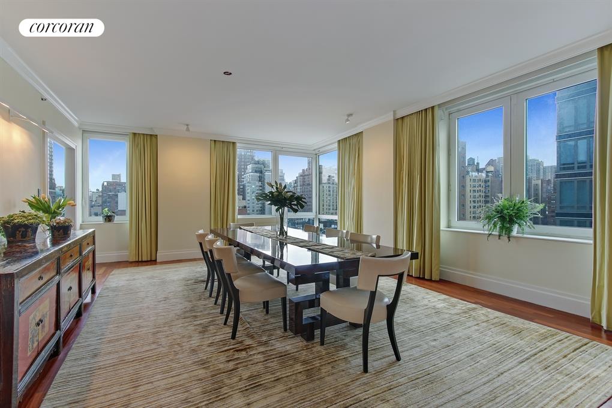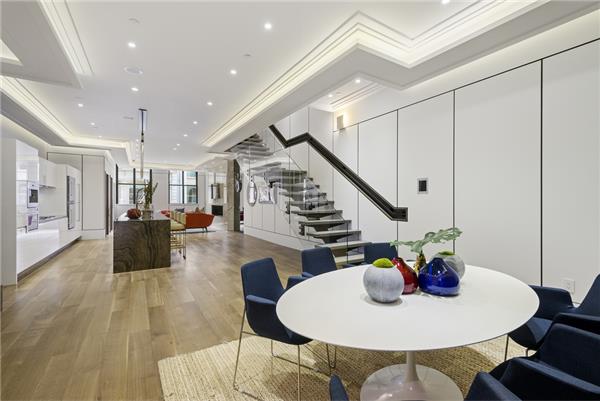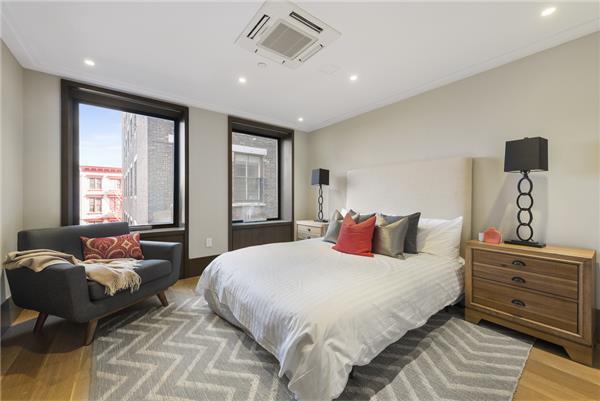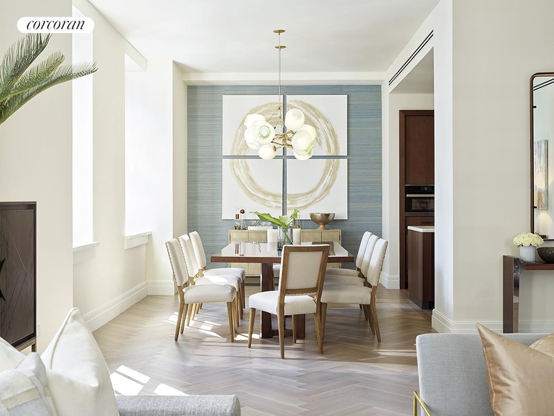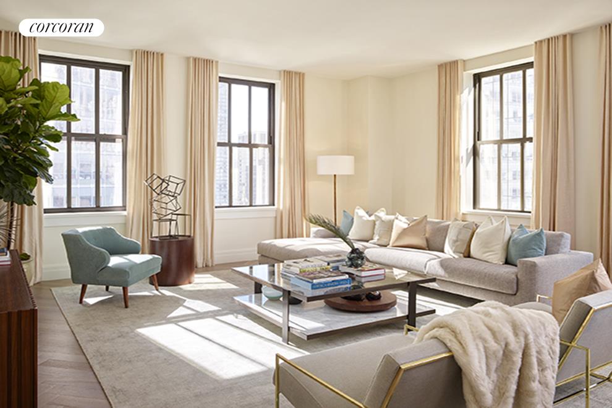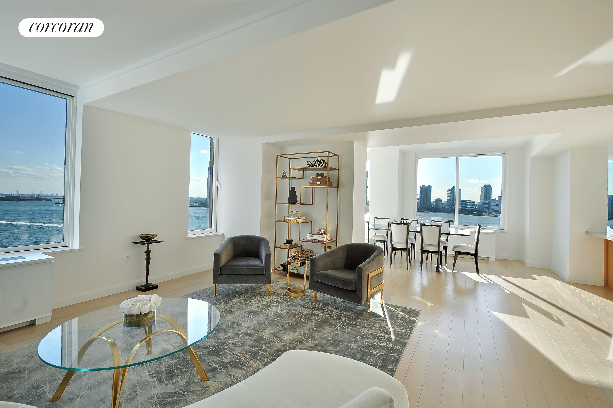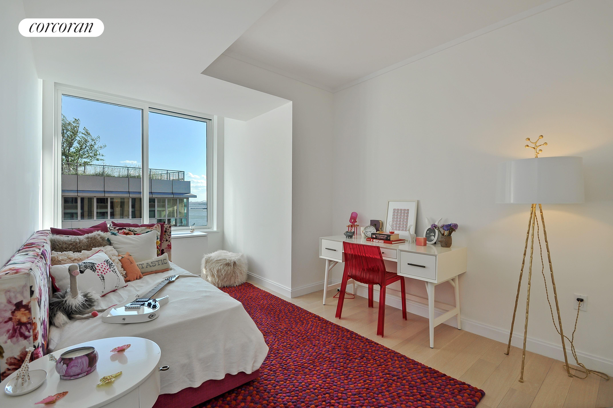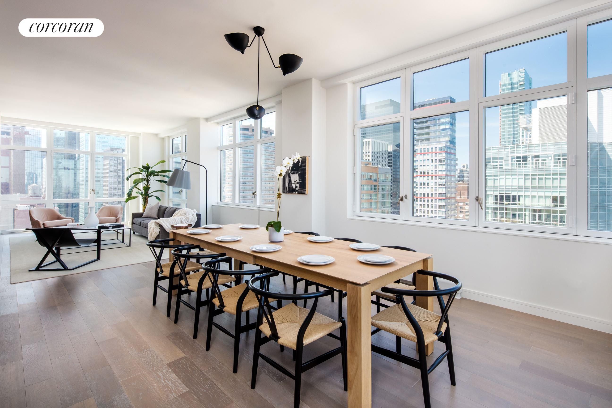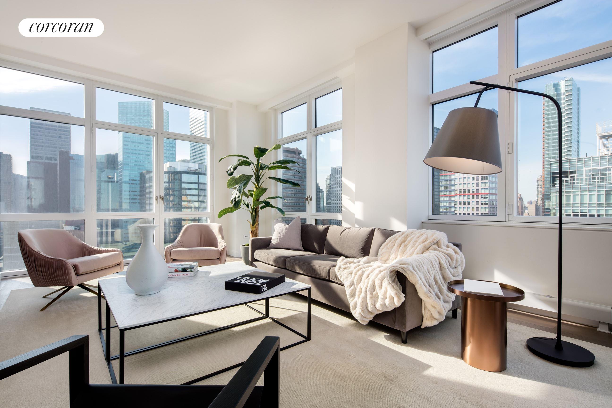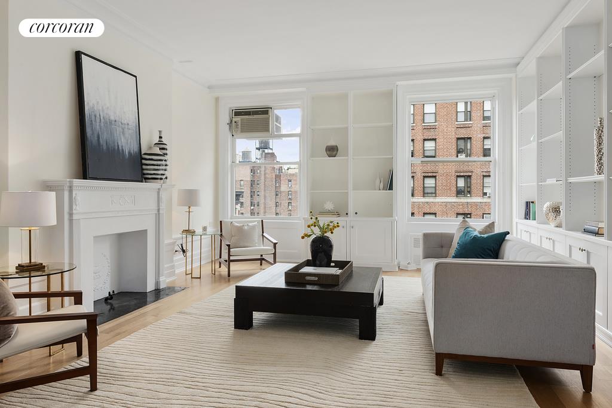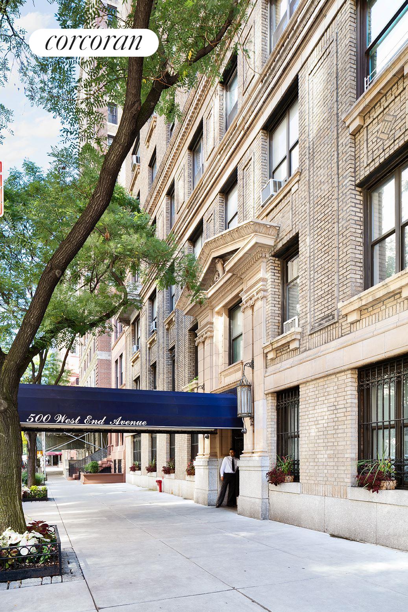|
Sales Report Created: Sunday, October 02, 2016 - Listings Shown: 18
|
Page Still Loading... Please Wait


|
1.
|
|
157 West 57th Street - 65B (Click address for more details)
|
Listing #: 607903
|
Type: CONDO
Rooms: 6
Beds: 3
Baths: 3.5
Approx Sq Ft: 4,193
|
Price: $28,300,000
Retax: $2,438
Maint/CC: $6,789
Tax Deduct: 0%
Finance Allowed: 0%
|
Attended Lobby: Yes
Garage: Yes
Health Club: Yes
|
Sect: Middle West Side
Condition: New
|
|
|
|
|
|
|
2.
|
|
1 Sutton Place South - 8A (Click address for more details)
|
Listing #: 575620
|
Type: COOP
Rooms: 14
Beds: 5
Baths: 5
|
Price: $8,995,000
Retax: $0
Maint/CC: $15,871
Tax Deduct: 33%
Finance Allowed: 0%
|
Attended Lobby: Yes
Health Club: Fitness Room
Flip Tax: 3%: Payable By Buyer.
|
Sect: Middle East Side
Views: City:Full
|
|
|
|
|
|
|
3.
|
|
42 Crosby Street - 6N (Click address for more details)
|
Listing #: 606928
|
Type: CONDO
Rooms: 7
Beds: 3
Baths: 3
Approx Sq Ft: 2,743
|
Price: $8,800,000
Retax: $3,008
Maint/CC: $4,317
Tax Deduct: 0%
Finance Allowed: 90%
|
Attended Lobby: Yes
Garage: Yes
|
Nghbd: Soho
Condition: Mint
|
|
|
|
|
|
|
4.
|
|
300 East 77th Street - 11FLR (Click address for more details)
|
Listing #: 412344
|
Type: CONDO
Rooms: 10
Beds: 4
Baths: 5
Approx Sq Ft: 5,582
|
Price: $8,500,000
Retax: $5,955
Maint/CC: $5,460
Tax Deduct: 0%
Finance Allowed: 80%
|
Attended Lobby: Yes
Garage: Yes
Health Club: Fitness Room
|
Sect: Upper East Side
Views: City:Full
Condition: Excellent
|
|
|
|
|
|
|
5.
|
|
211 Central Park West - 4/5C (Click address for more details)
|
Listing #: 600762
|
Type: COOP
Rooms: 8
Beds: 3
Baths: 4.5
|
Price: $8,000,000
Retax: $0
Maint/CC: $5,684
Tax Deduct: 37%
Finance Allowed: 50%
|
Attended Lobby: Yes
Health Club: Yes
Flip Tax: 2%: Payable By Buyer.
|
Sect: Upper West Side
|
|
|
|
|
|
|
6.
|
|
347 Bowery - 3/4 (Click address for more details)
|
Listing #: 607909
|
Type: CONDO
Rooms: 5
Beds: 2
Baths: 3
|
Price: $6,500,000
Retax: $1,495
Maint/CC: $3,465
Tax Deduct: 0%
Finance Allowed: 0%
|
Attended Lobby: No
Outdoor: Balcony
Flip Tax: ASK EXCL BROKER
|
Nghbd: Noho
Condition: New
|
|
|
|
|
|
|
7.
|
|
290 West Street - 5A (Click address for more details)
|
Listing #: 516031
|
Type: CONDO
Rooms: 7
Beds: 4
Baths: 4
Approx Sq Ft: 2,513
|
Price: $5,995,000
Retax: $5,921
Maint/CC: $3,144
Tax Deduct: 0%
Finance Allowed: 90%
|
Attended Lobby: Yes
Health Club: Fitness Room
|
Nghbd: Tribeca
|
|
|
|
|
|
|
8.
|
|
52 Wooster Street - 4 (Click address for more details)
|
Listing #: 606958
|
Type: CONDO
Rooms: 1
Beds: 3
Baths: 3
Approx Sq Ft: 2,044
|
Price: $5,600,000
Retax: $5,404
Maint/CC: $2,953
Tax Deduct: 0%
Finance Allowed: 80%
|
Attended Lobby: No
Outdoor: Terrace
Flip Tax: ASK EXCL BROKER
|
Nghbd: Soho
Views: City:Yes
Condition: New
|
|
|
|
|
|
|
9.
|
|
100 Barclay Street - 25D (Click address for more details)
|
Listing #: 534151
|
Type: CONDO
Rooms: 5
Beds: 3
Baths: 3
Approx Sq Ft: 2,338
|
Price: $5,300,000
Retax: $2,865
Maint/CC: $2,921
Tax Deduct: 0%
Finance Allowed: 0%
|
Attended Lobby: Yes
Health Club: Fitness Room
|
Nghbd: Tribeca
Views: City:Full
Condition: Good
|
|
|
|
|
|
|
10.
|
|
56 Walker Street - DUPLEX4 (Click address for more details)
|
Listing #: 563152
|
Type: CONDO
Rooms: 7
Beds: 3
Baths: 3.5
Approx Sq Ft: 3,004
|
Price: $5,250,000
Retax: $3,523
Maint/CC: $1,445
Tax Deduct: 0%
Finance Allowed: 90%
|
Attended Lobby: No
Flip Tax: ASK EXCL BROKER
|
Nghbd: Tribeca
Condition: Excellent
|
|
|
|
|
|
|
11.
|
|
100 Barclay Street - 24D (Click address for more details)
|
Listing #: 585556
|
Type: CONDO
Rooms: 5
Beds: 3
Baths: 3
Approx Sq Ft: 2,338
|
Price: $5,250,000
Retax: $2,869
Maint/CC: $3,000
Tax Deduct: 0%
Finance Allowed: 0%
|
Attended Lobby: Yes
Health Club: Fitness Room
|
Nghbd: Tribeca
Views: City:Partial
Condition: Good
|
|
|
|
|
|
|
12.
|
|
212 Warren Street - 17C (Click address for more details)
|
Listing #: 574103
|
Type: CONDO
Rooms: 7.5
Beds: 4
Baths: 3
Approx Sq Ft: 2,595
|
Price: $5,120,000
Retax: $3,640
Maint/CC: $2,962
Tax Deduct: 0%
Finance Allowed: 0%
|
Attended Lobby: Yes
Health Club: Fitness Room
Flip Tax: Yes,
|
Nghbd: Battery Park City
Views: City:Full
Condition: Good
|
|
|
|
|
|
|
13.
|
|
1001 FIFTH AVENUE - 12AA1 (Click address for more details)
|
Listing #: 606132
|
Type: COOP
Rooms: 6
Beds: 3
Baths: 3
|
Price: $4,995,000
Retax: $0
Maint/CC: $5,829
Tax Deduct: 45%
Finance Allowed: 50%
|
Attended Lobby: Yes
Garage: Yes
Flip Tax: 2 %: Payable By Buyer.
|
Sect: Upper East Side
|
|
|
|
|
|
|
14.
|
|
2 West 67th Street - 4/5C (Click address for more details)
|
Listing #: 144553
|
Type: COOP
Rooms: 7
Beds: 3
Baths: 3
Approx Sq Ft: 2,500
|
Price: $4,950,000
Retax: $0
Maint/CC: $6,252
Tax Deduct: 47%
Finance Allowed: 50%
|
Attended Lobby: Yes
Fire Place: 1
Flip Tax: 2% paid by purchaser
|
Sect: Upper West Side
Condition: Estate
|
|
|
|
|
|
|
15.
|
|
305 East 51st Street - 29C (Click address for more details)
|
Listing #: 478729
|
Type: CONDO
Rooms: 6
Beds: 3
Baths: 3
Approx Sq Ft: 2,440
|
Price: $4,922,750
Retax: $2,083
Maint/CC: $2,640
Tax Deduct: 0%
Finance Allowed: 0%
|
Attended Lobby: Yes
Garage: Yes
|
Sect: Middle East Side
Views: City:Full
Condition: Good
|
|
|
|
|
|
|
16.
|
|
500 West End Avenue - 10B (Click address for more details)
|
Listing #: 134731
|
Type: CONDO
Rooms: 8
Beds: 4
Baths: 3
Approx Sq Ft: 2,488
|
Price: $4,500,000
Retax: $2,488
Maint/CC: $2,300
Tax Deduct: 0%
Finance Allowed: 90%
|
Attended Lobby: Yes
|
Sect: Upper West Side
Views: City:Full
Condition: Good
|
|
|
|
|
|
|
17.
|
|
2 Horatio Street - 5RP (Click address for more details)
|
Listing #: 608438
|
Type: COOP
Rooms: 5
Beds: 3
Baths: 2
|
Price: $4,495,000
Retax: $0
Maint/CC: $3,225
Tax Deduct: 0%
Finance Allowed: 20%
|
Attended Lobby: Yes
Flip Tax: .
|
Nghbd: West Village
Condition: excellent
|
|
|
|
|
|
|
18.
|
|
565 Broome Street - N11C (Click address for more details)
|
Listing #: 608053
|
Type: CONDO
Rooms: 4
Beds: 2
Baths: 2.5
Approx Sq Ft: 915
|
Price: $4,275,000
Retax: $2,775
Maint/CC: $2,516
Tax Deduct: 0%
Finance Allowed: 90%
|
Attended Lobby: No
|
Nghbd: Soho
|
|
|
|
|
|
All information regarding a property for sale, rental or financing is from sources deemed reliable but is subject to errors, omissions, changes in price, prior sale or withdrawal without notice. No representation is made as to the accuracy of any description. All measurements and square footages are approximate and all information should be confirmed by customer.
Powered by 





